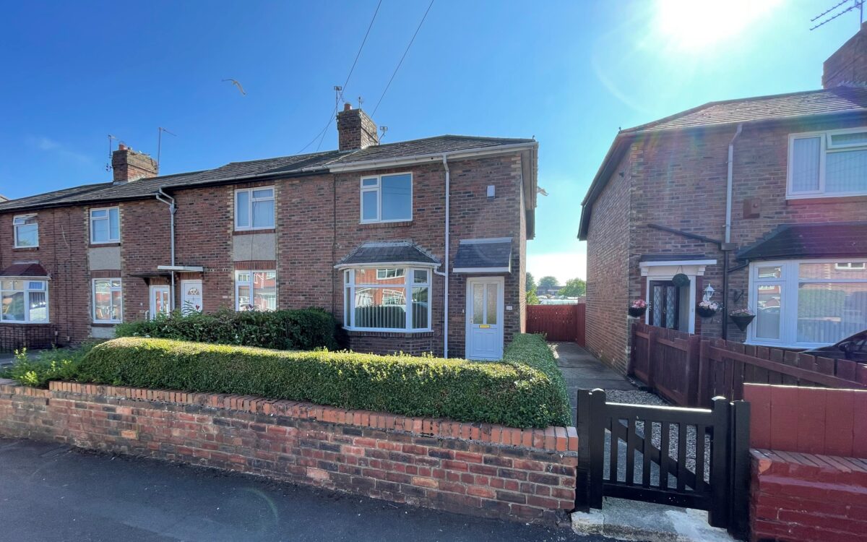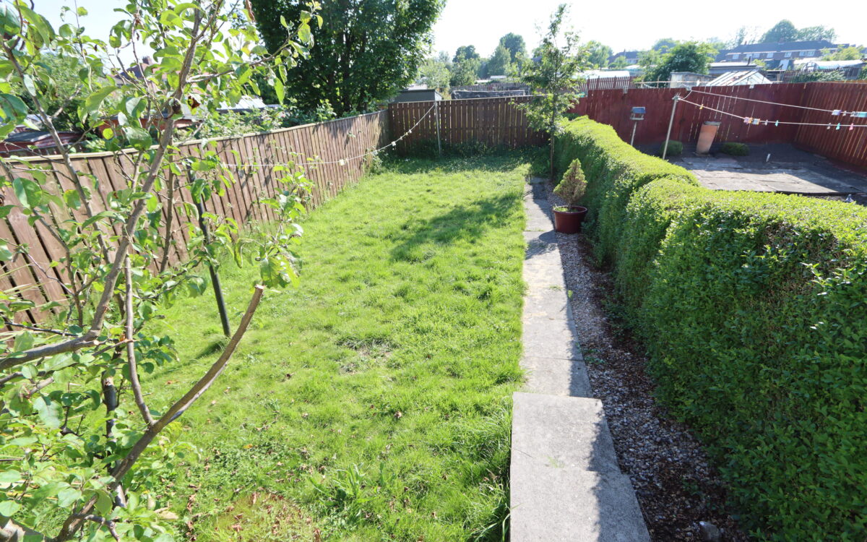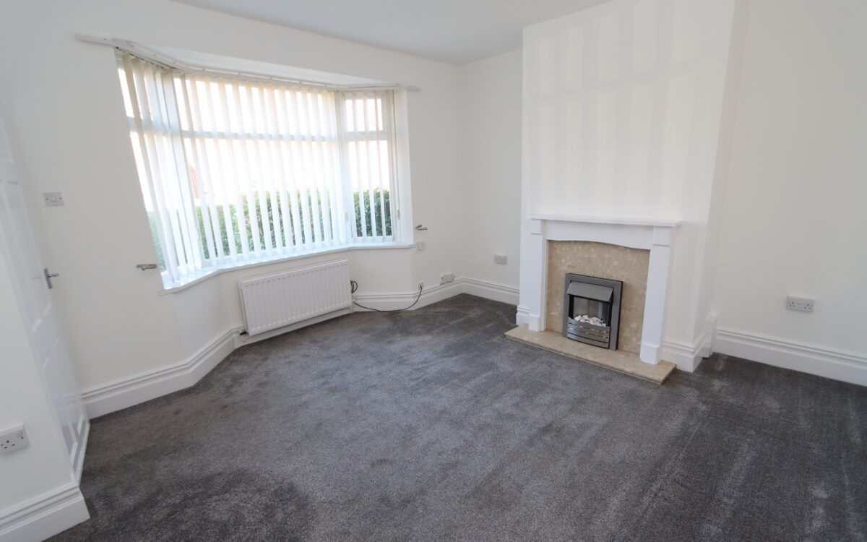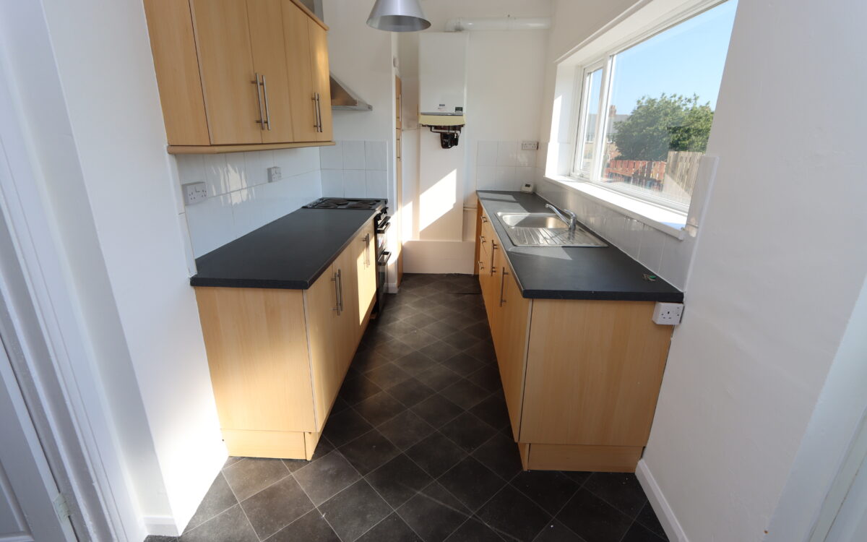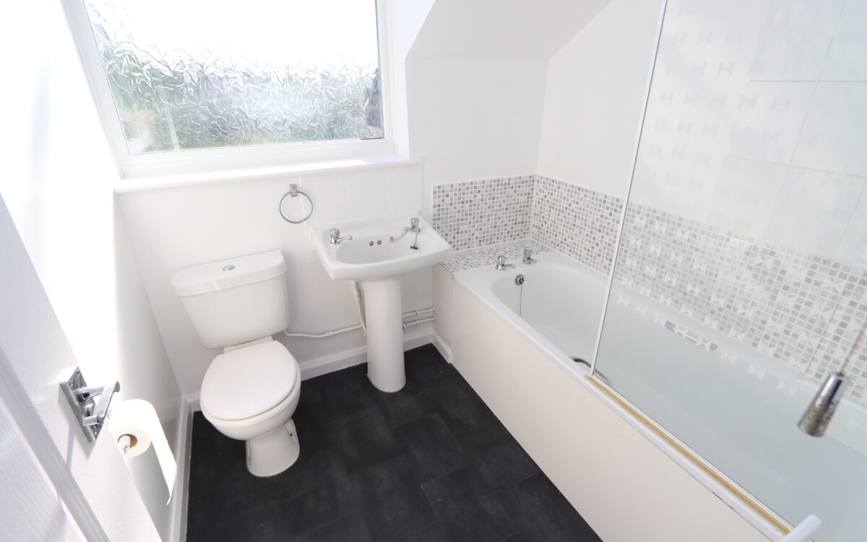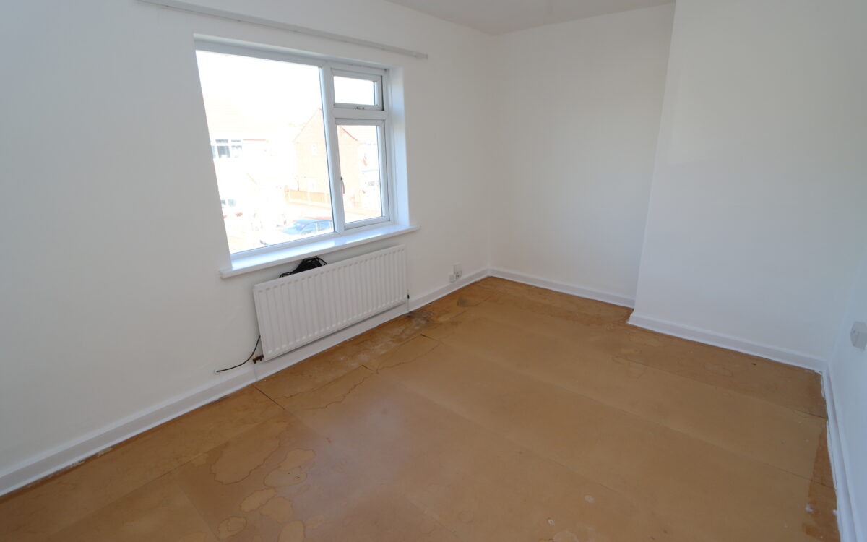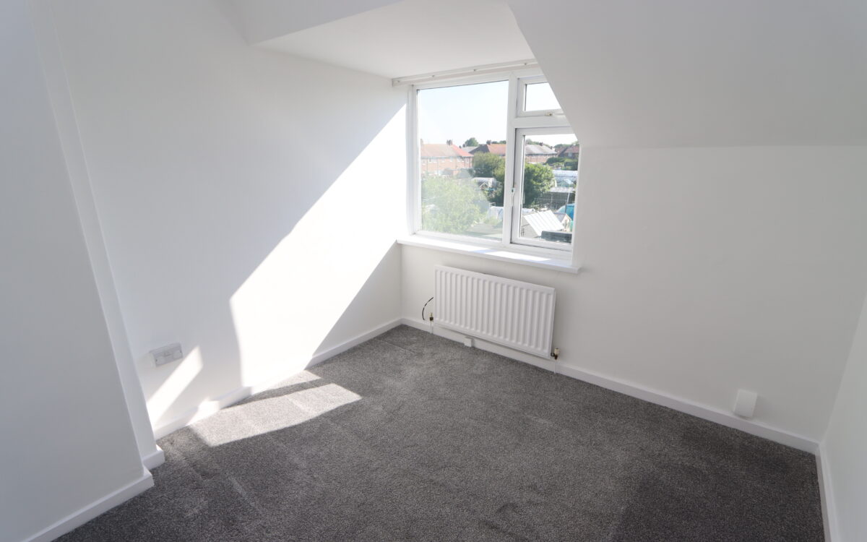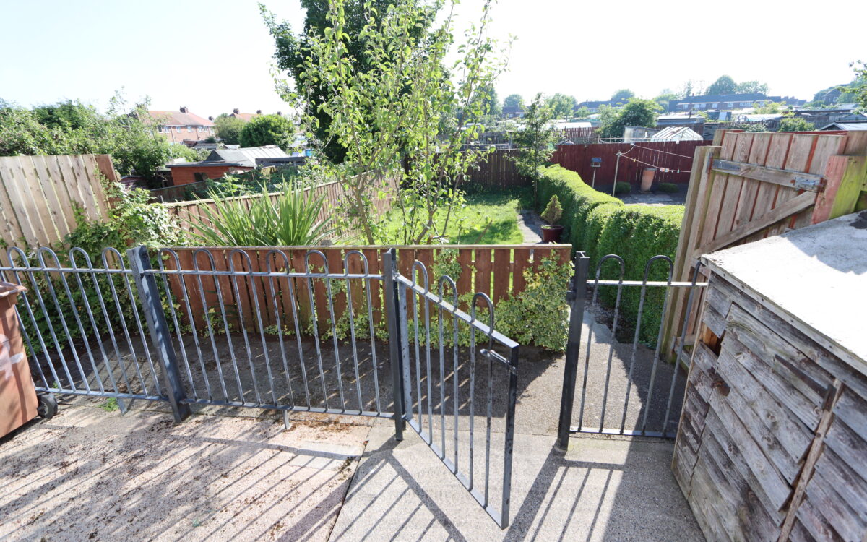WELL PRESENTED TWO BEDROOMED SEMI-DETACHED HOUSE which is in good decorative order throughout and has the advantage of uPVC double glazing, PVC fascias & guttering, gas central heating (combi boiler installed approx. 2021), lounge with bay window and fireplace, fitted breakfasting kitchen, bathroom, 2 bedrooms, front garden and long sunny south facing rear garden which adjoins and overlooks allotments to the rear providing a pleasant open aspect.
On the ground floor: lobby, lounge, breakfasting kitchen. On the 1st floor: landing, bathroom & 2 bedrooms. Externally: gardens to both front and rear.
This property is situated on a street running South from the Coast Road, close to local schools including Collingwood Primary School, St Joseph’s Primary School and Norham High School, Tesco Norham Road is fairly close as well as excellent road links to the Coast Road, A19 & Tyne Tunnel. Bus & Metro services are also within fairly easy walking distance
ON THE GROUND FLOOR:
LOBBY: uPVC double glazed front door and radiator.
LOUNGE: at front, 14’ 3” including uPVC double glazed bay window with vertical louvred blinds x 14’ 1” (4.34m x 4.29m) plus understairs store cupboard, double banked radiator and fireplace incorporating electric fire.
BREAKFASTING KITCHEN: 17’ 4” x 6’ 5” (5.28m x 1.96m), including fitted pantry, fitted wall & floor units, part tiled walls, uPVC double glazed window with garden aspect, cooker with stainless steel extractor hood above, stainless steel sink, wall mounted ‘Baxi’ gas fired combi boiler (2021) and uPVC double glazed door leading to rear garden.
ON THE FIRST FLOOR:
BATHROOM: panelled bath with shower over, pedestal washbasin, low level WC, part tiled walls, uPVC double glazed window and double banked radiator.
2 BEDROOMS
No. 1: 14’ 2” x 9’ 7” (4.32m x 2.92m – maximum overall measurement), radiator, uPVC double glazed window and large fitted wardrobe.
No. 2: 10’ 4” x 9’ 7” (3.15m x 2.92m), with radiator and uPVC double glazed window.
EXTERNALLY:
GARDENS: the front garden has a privacy hedge, shaped lawn, entry gate and paved walk ways. To the rear, there is paved area for wheelie bin storage, shared right of access with the rear garden beyond which measures approx. 45ft long, with sunny south aspect, part fenced, part hedged, shaped lawn, paved walkway and adjoins/overlooks allotments to the rear.
TENURE: Freehold.
Council Tax Band: A
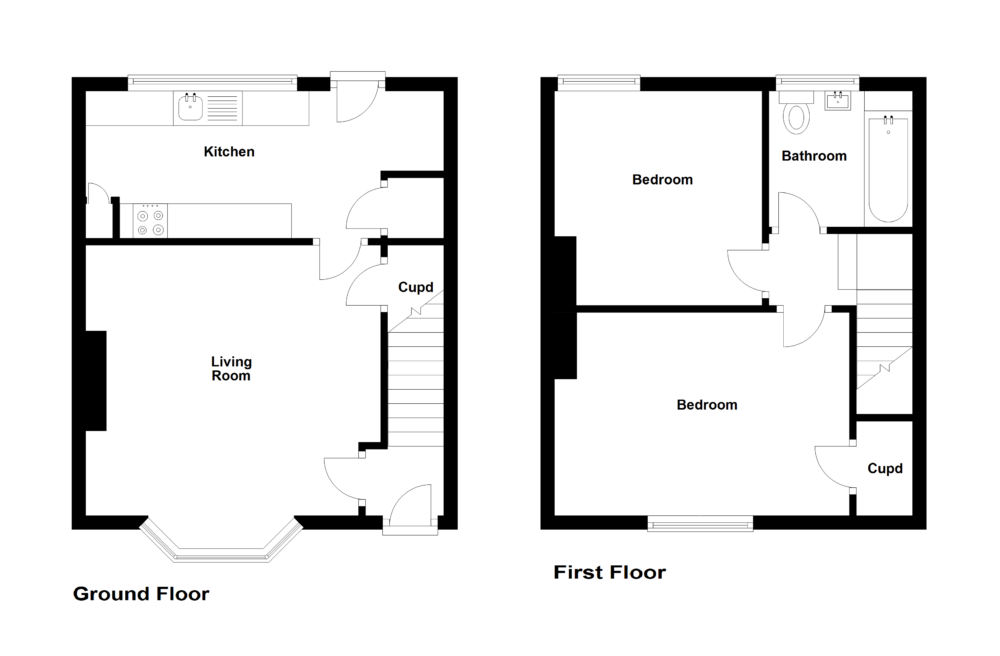
Click on the link below to view energy efficiency details regarding this property.
Energy Efficiency - Heaton Terrace, North Shields, NE29 7HJ (PDF)
Map and Local Area
Similar Properties
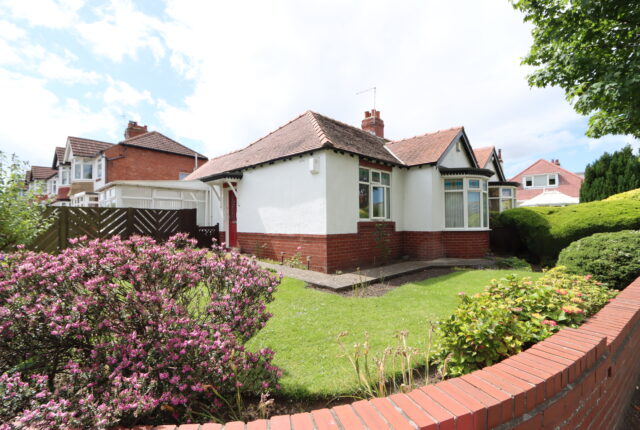 9
9
Chatsworth Gardens, West Monkseaton, NE25 9DP
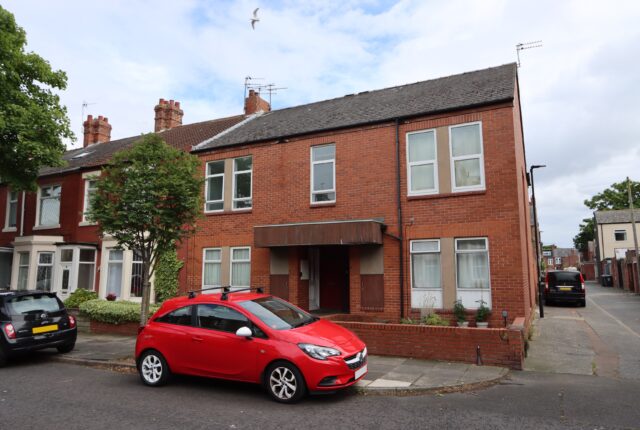 7
7
Windsor Gardens, Whitley Bay, NE26 3BG
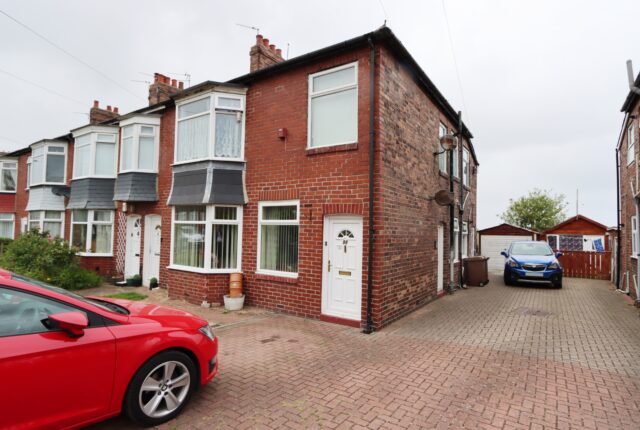 7
7
