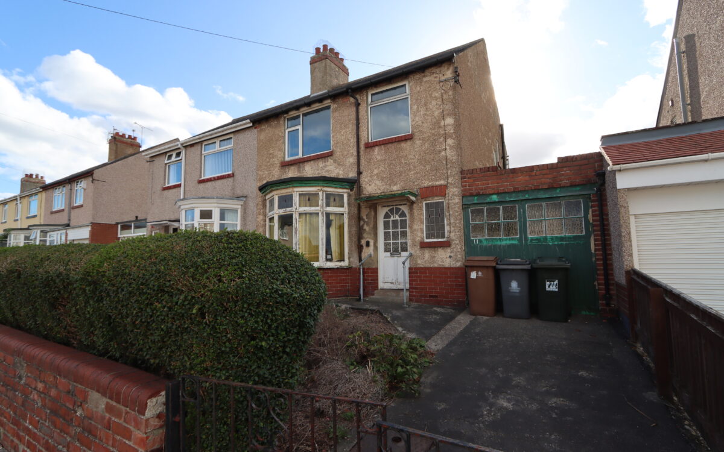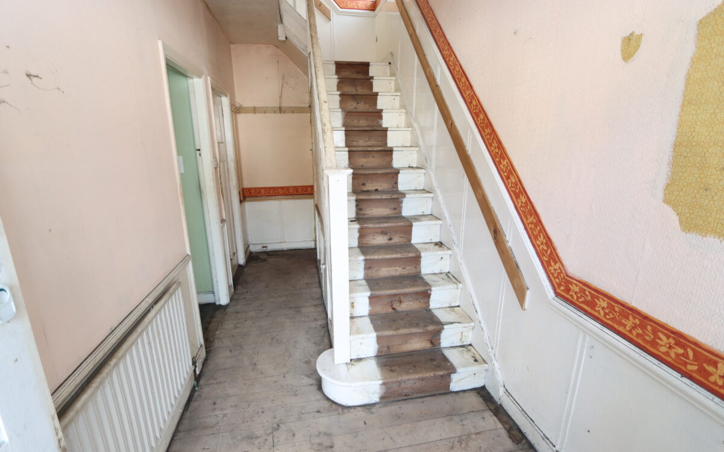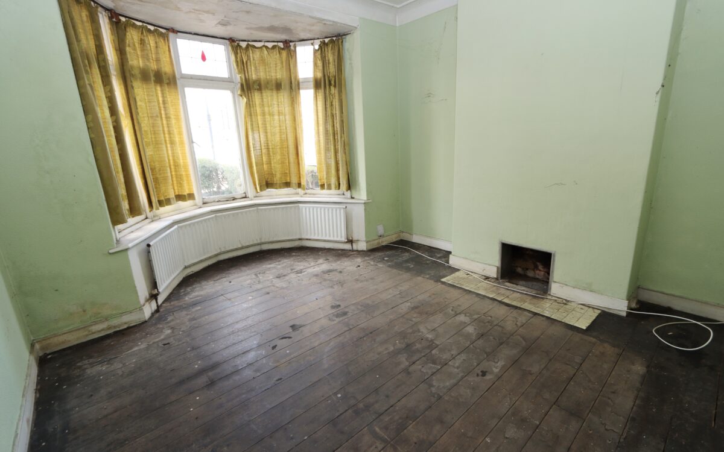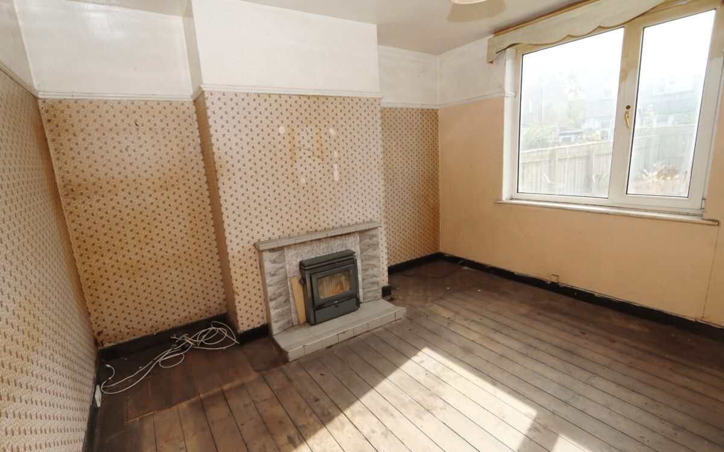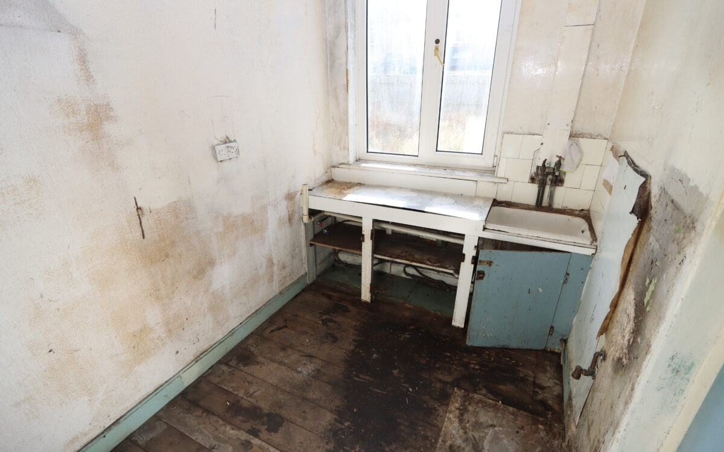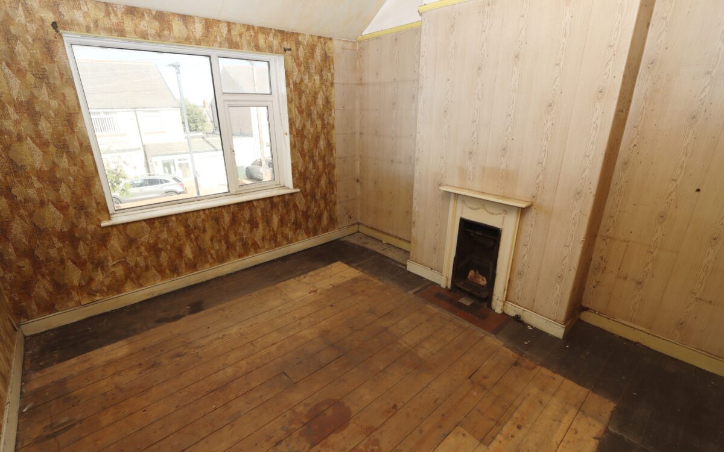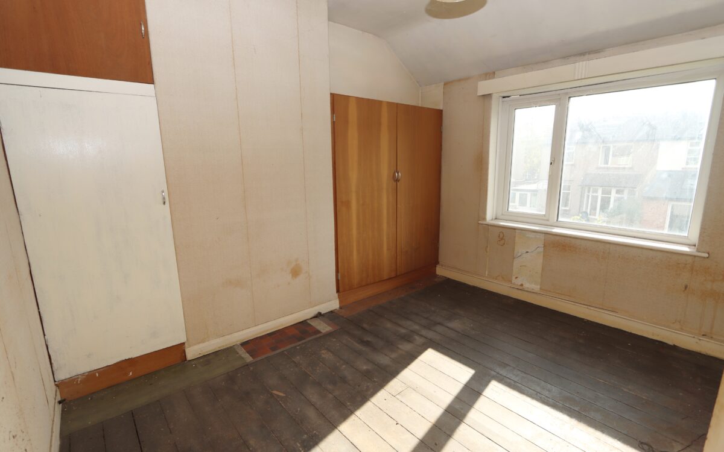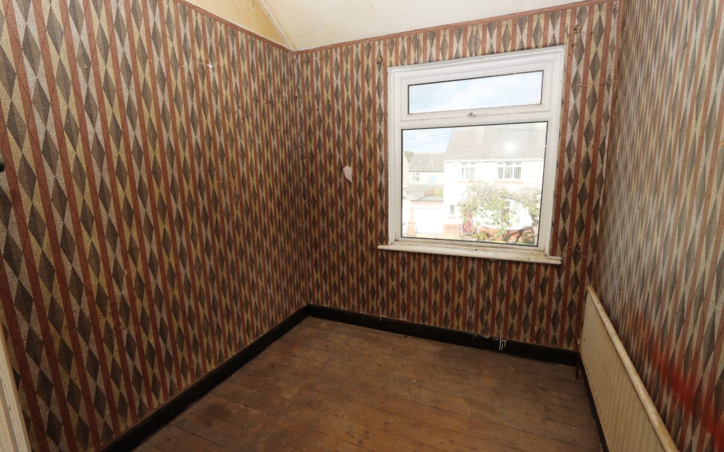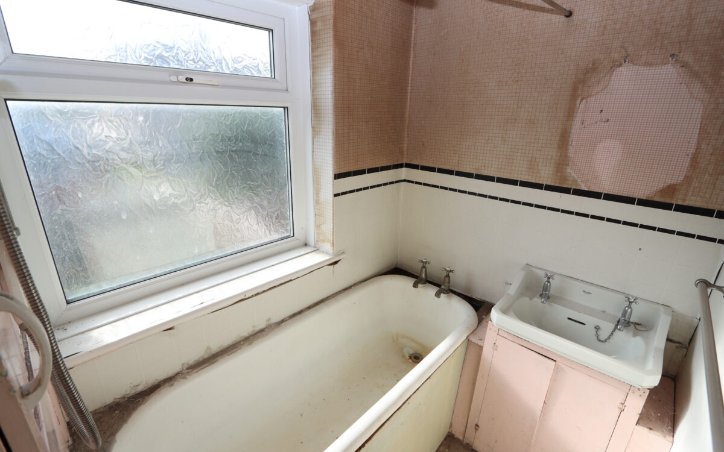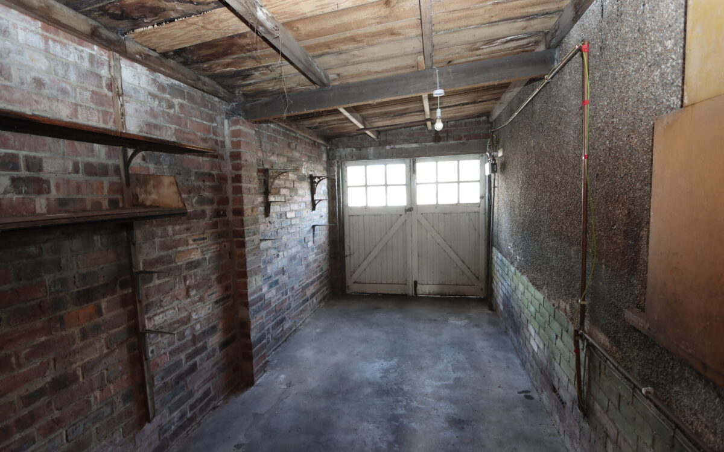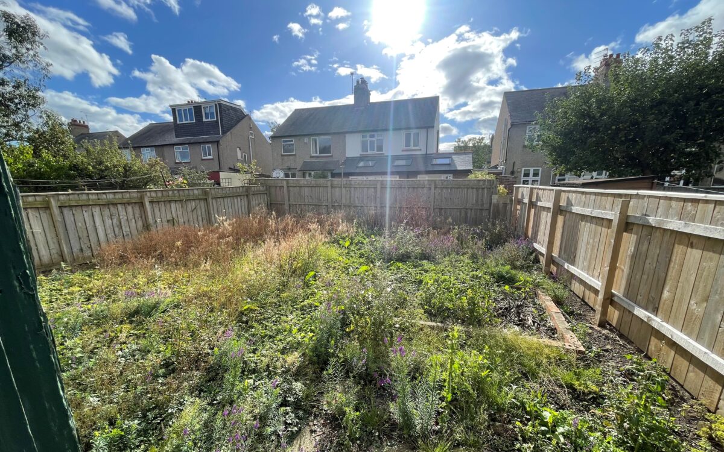WELL SITUATED 3 BEDROOMED SEMI-DETACHED HOUSE OF CHARACTER. The property is in need of total updating and modernising throughout but does have the advantage of a sunny westerly facing rear garden, is within easy walking distance of local schools, amenities, transport links and offers a superb opportunity to refurbish and improve to suit the needs of a prospective purchaser.
On the ground floor: hall, lounge, separate dining room & kitchen. On the 1st floor: 3 bedrooms, separate toilet & bathroom. Externally: rear west facing garden & front garden with drive for car standage and garage.
Hermiston is a much sought after location, running between Valley Gardens and Hillcrest, most convenient for the amenities of Front Street including Monkseaton Metro station. It is also ideal for local bus services which connect up with the Town centre, Metro system and numerous Supermarkets and is in the catchment area for Valley Gardens Middle School (ages 9-13) and Whitley Bay High School (ages 13-18).
NO UPPER CHAIN
ON THE GROUND FLOOR:
HALL with radiator.
LOUNGE 12’1″ x 14’2″ (3.68m x 4.32m) including bay window & radiator.
DINING ROOM 12’2″ x 13’0″ (3.71m x 3.96m) with tiled fireplace.
KITCHEN 6’2 x 7’11” (1.88m x 2.71m) plus fitted pantry.
ON THE FIRST FLOOR:
3 BEDROOMS
No. 1 12’0″ x 11’1″ (3.66m x 3.38m) uPVC double glazed window.
No. 2 12’1″ x 9’11” (3.68m x 3.02m) uPVC double glazed window.
No. 3 7’2″ x 8’11” (2.18m x 2.46m)
BATHROOM uPVC double glazed window.
SEPARATE TOILET – low level WC
EXTERNALLY:
GARAGE 7’9″ x 16’11” (2.36m x 5.16m)
GARDENS to the front there is a garden and driveway for off road car standage, the rear garden faces west and is 28ft wide x 32ft long.
TENURE: Freehold. Council Tax Band: C
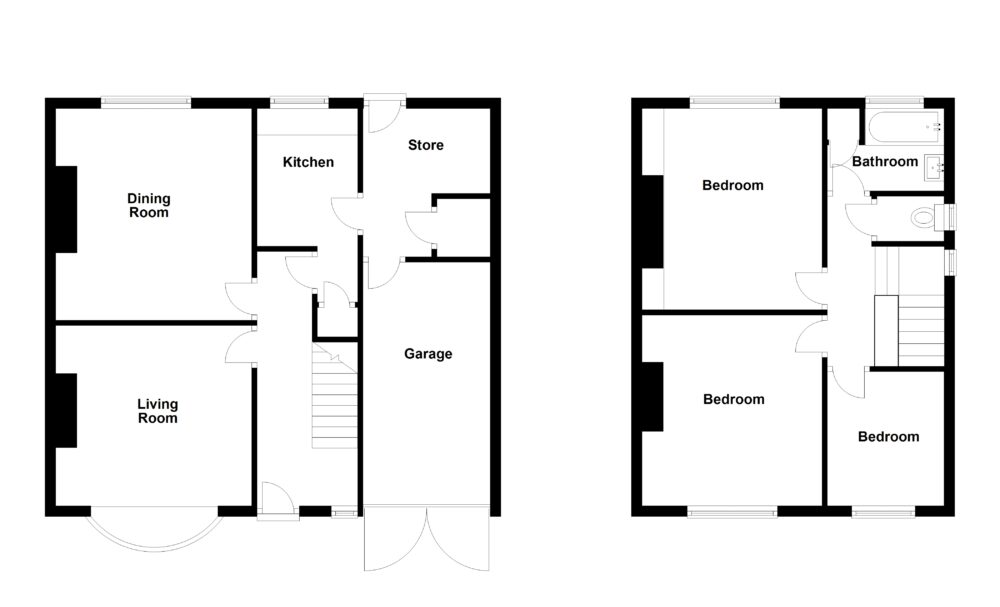
Click on the link below to view energy efficiency details regarding this property.
Energy Efficiency - Hermiston, Monkseaton, Whitley Bay, NE25 9AN (PDF)
Map and Local Area
Similar Properties
 22
22
Pedlars Close, Holystone Park, NE27 0NY
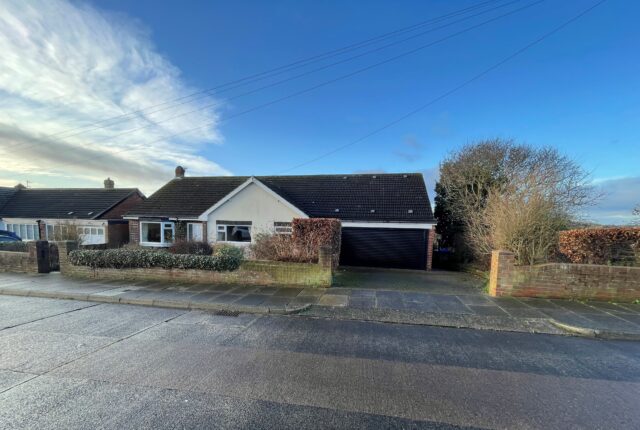 20
20
Simonside, Old Hartley, NE26 4BN
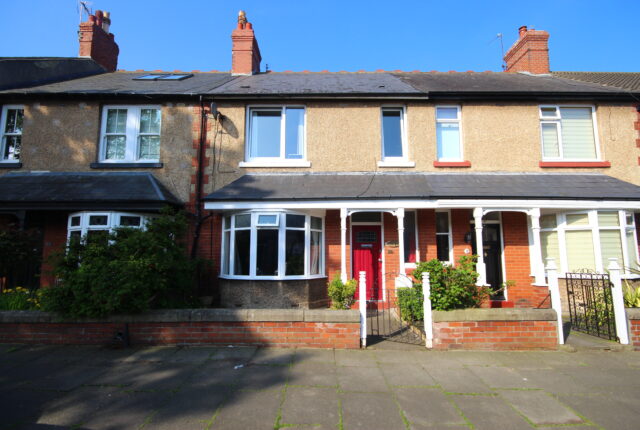 12
12
