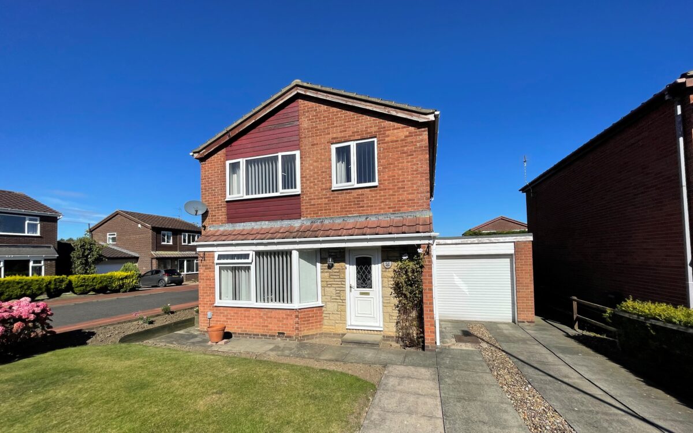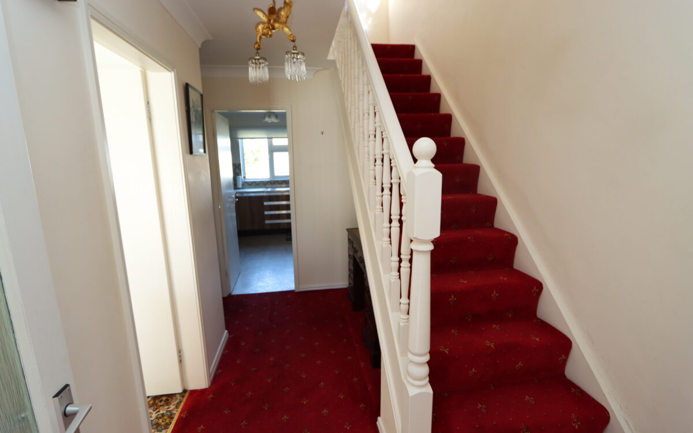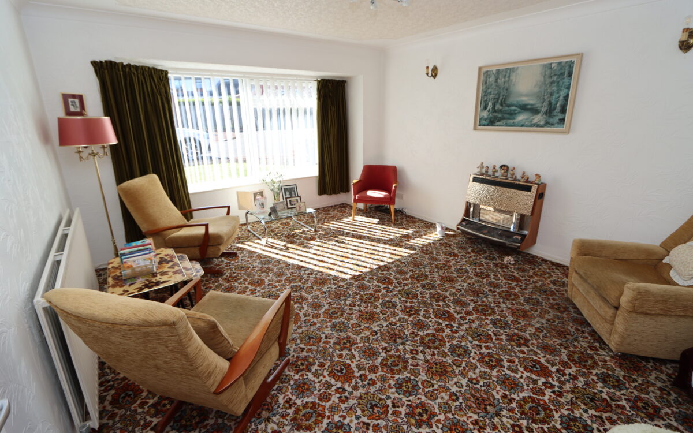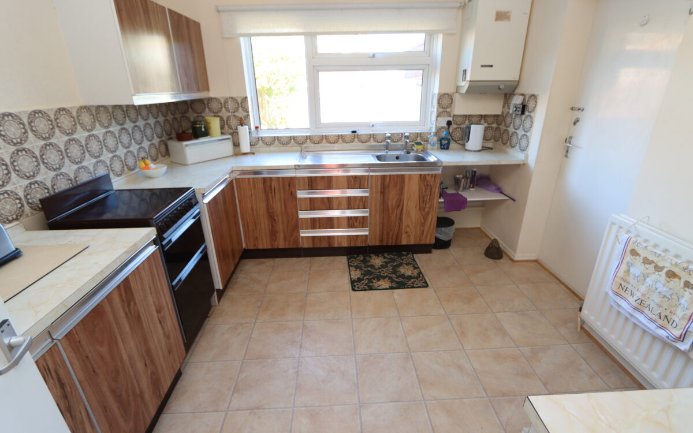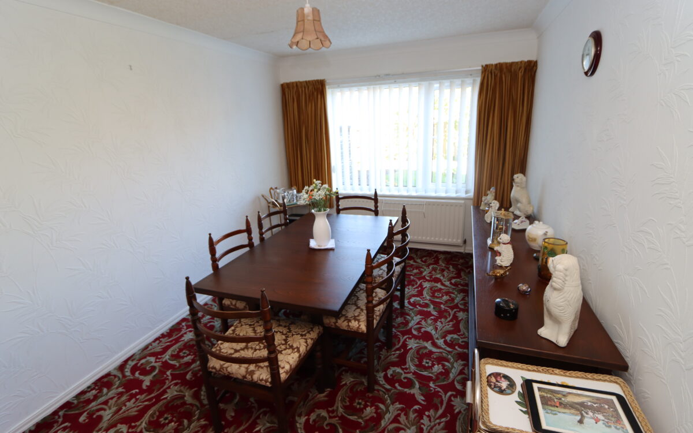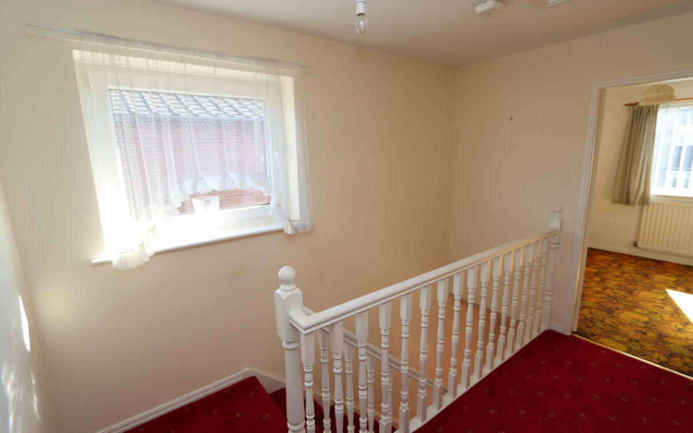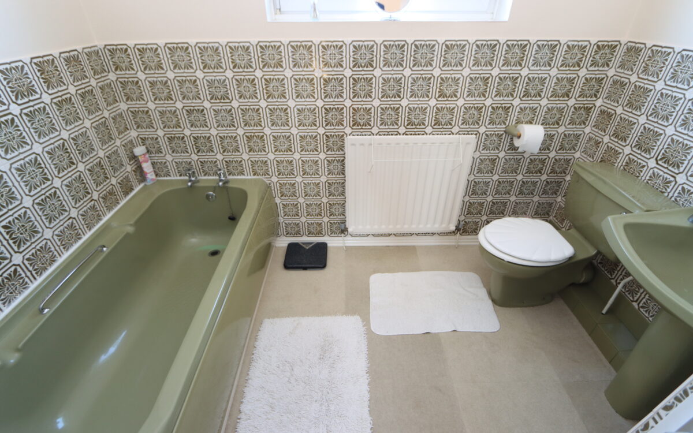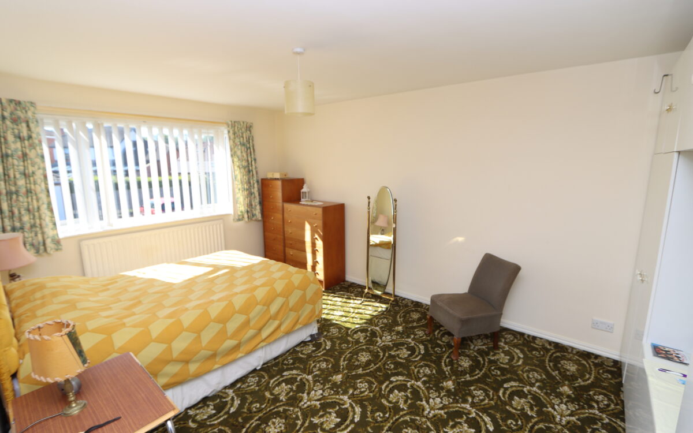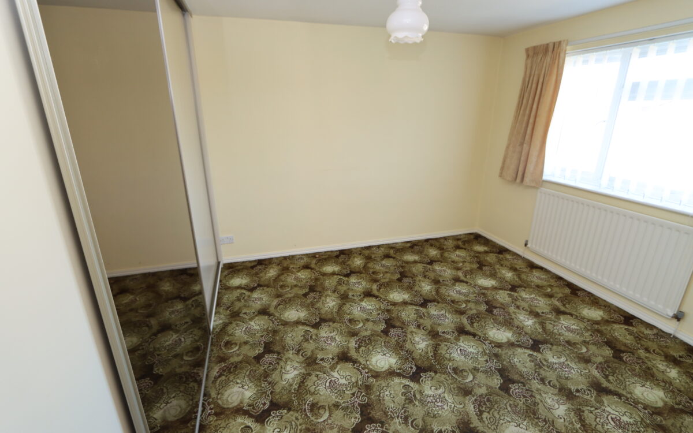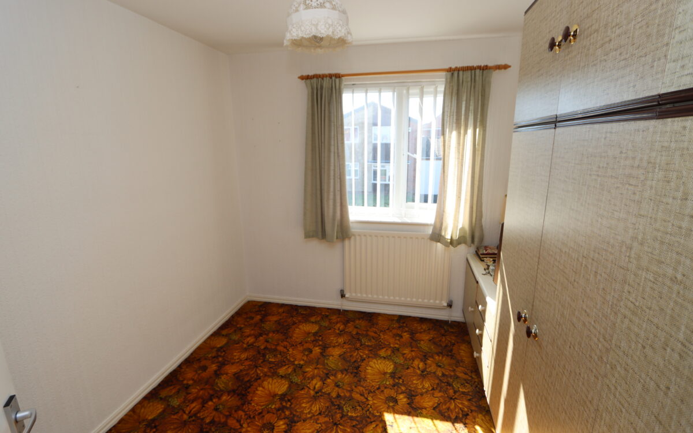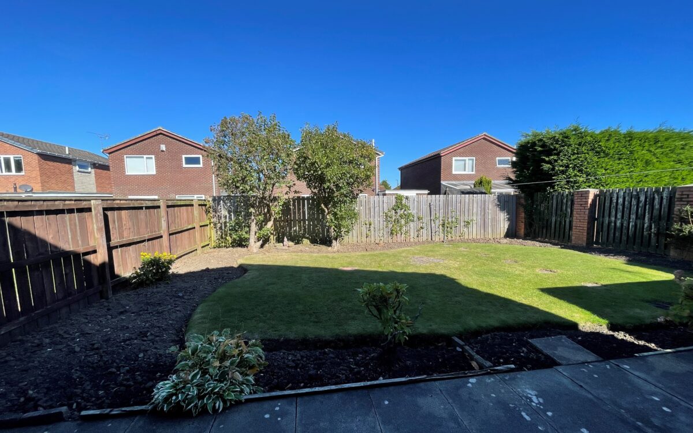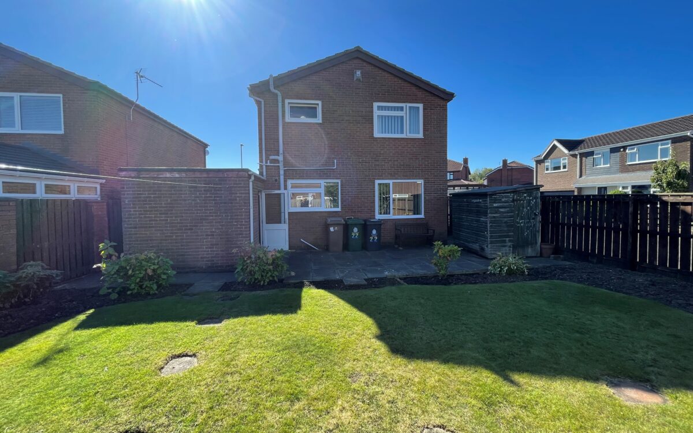WELL SITUATED 3 BEDROOMED DETACHED HOUSE. uPVC double glazing, gas central heating, downstairs cloakroom, lounge, separate dining room, 3 bedrooms (all with fitted wardrobes), bathroom, garage with roll-over door & gardens – the rear measuring approximately 38′ 6″ long x 39′ 4″ wide.
On the ground floor: Lobby, Cloakroom (washbasin & WC), Hall, Lounge, Dining room, Kitchen. On the 1st floor: Landing, Bathroom, 3 Bedrooms. Externally: Garage & Gardens – drive at front providing off-road car standage.
Hertford Close is a quiet residential cul-de-sac located just off Haddington Road and is within easy walking distance of Southridge First School, Sainsburys Supermarket, & West Monkseaton Metro station. It is also convenient for bus services connecting up with Whitley Bay Town Centre & various Supermarkets.
ON THE GROUND FLOOR:
LOBBY
CLOAKROOM washbasin, low level WC, radiator & uPVC double glazed window.
HALL double-banked radiator & staircase to 1st floor.
LOUNGE 12′ 10″ x 16′ 0″ (3.91m x 4.88m) including uPVC double glazed bay window, fitted gas fire & double-banked radiator.
DINING ROOM 9′ 4″ x 14′ 2″ (2.84m x 4.32m) double-banked radiator & uPVC double glazed window.
KITCHEN 11′ 4″ x 9′ 10″ (3.45m x 3.00m) part-tiled walls, fitted wall & floor units, stainless steel sink, ‘Potterton Profile’ gas boiler, double- banked radiator, uPVC double glazed window & door to garage.
ON THE FIRST FLOOR:
LANDING uPVC double glazed window.
BATHROOM part-tiled walls, panelled bath, pedestal washbasin, low level WC, tiled shower cubicle, airing cupboard, radiator & uPVC double glazed window.
3 BEDROOMS
No. 1 10′ 10″ x 15′ 10″ (3.30m x 4.83m) including fitted wardrobes, radiator & uPVC double glazed window.
No. 2 10′ 10″ x 10′ 9″ (3.30m x 3.28m) plus fitted wardrobes with sliding doors, radiator & uPVC double glazed window.
No. 3 8′ 8″ x 9′ 8″ (2.64m x 2.95m) including fitted wardrobes, radiator & uPVC double glazed window.
EXTERNALLY:
GARAGE 8′ 7″ x 29′ 11″ (2.62m x 9.12m) roll-over door, power, light, plumbing for washing machine & tap for hosepipe.
GARDENS the front has lawn & borders, coach light and a drive providing off-road car standage, rear garden has lawn & borders, paved patio, wood shed and measures approximately 38′ 6″ long x 39′ 4″ (11.73m x 11.99m).
TENURE: Freehold. Council Tax Band: D
There are no floorplans available for this property right now.
There is no Energy Efficiency certificate available for this property right now.
Map and Local Area
Similar Properties
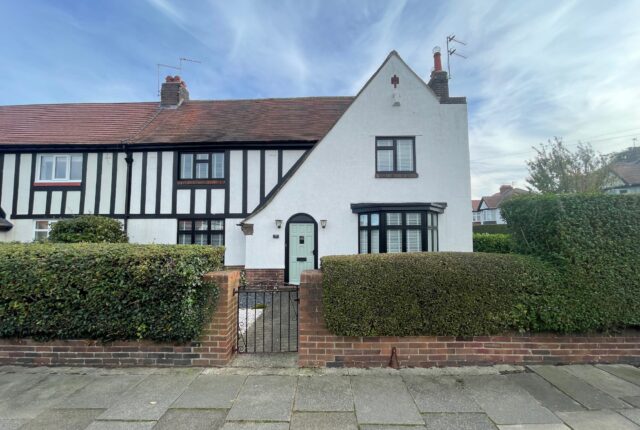 20
20
Eastfield Avenue, Monkseaton, NE25 8LU
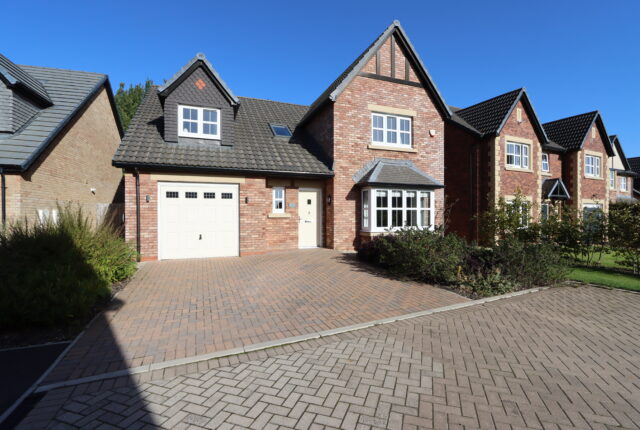 26
26
Rosebay Close, Backworth, NE27 0GG
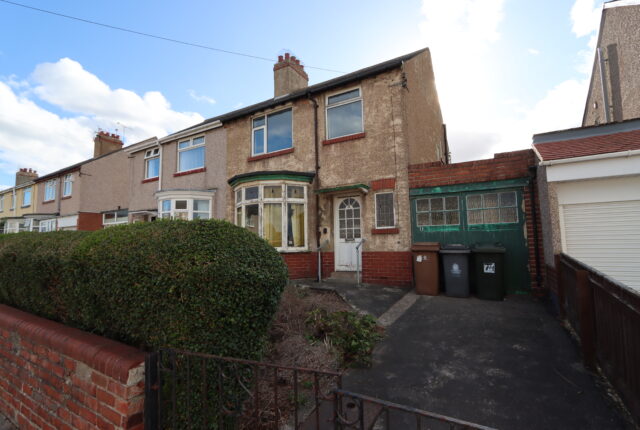 11
11
