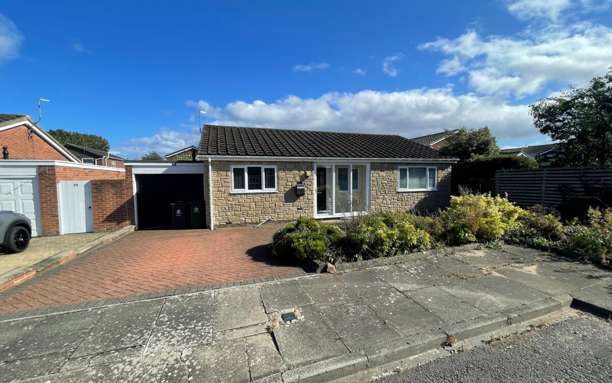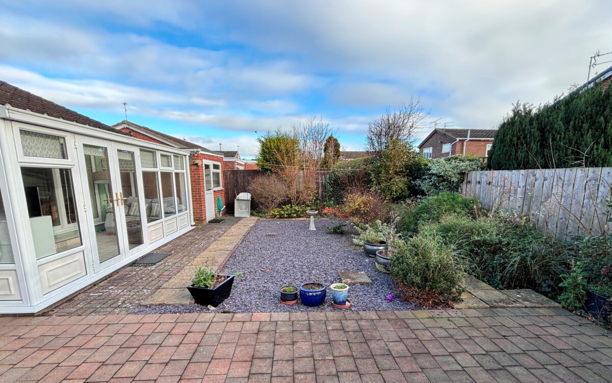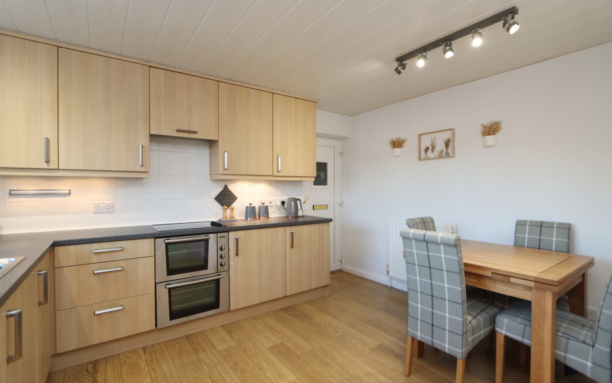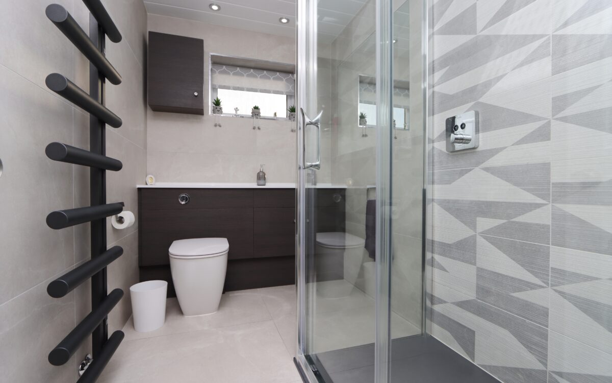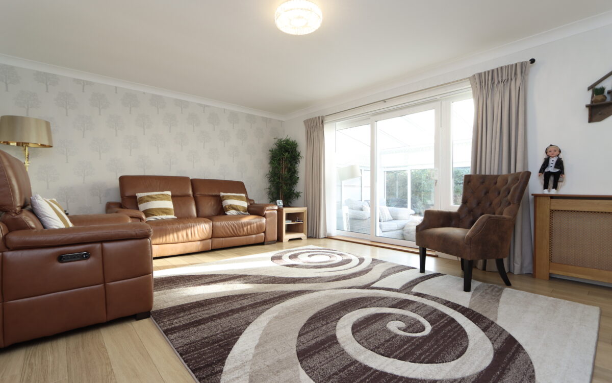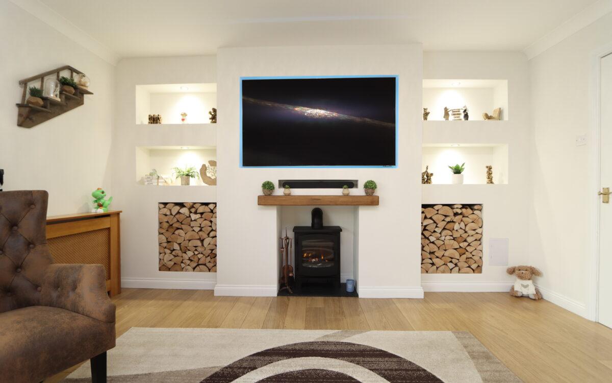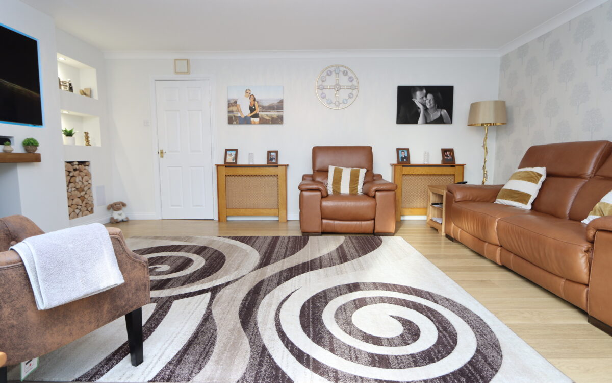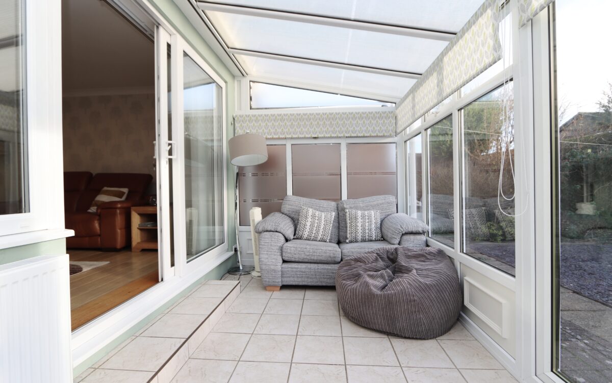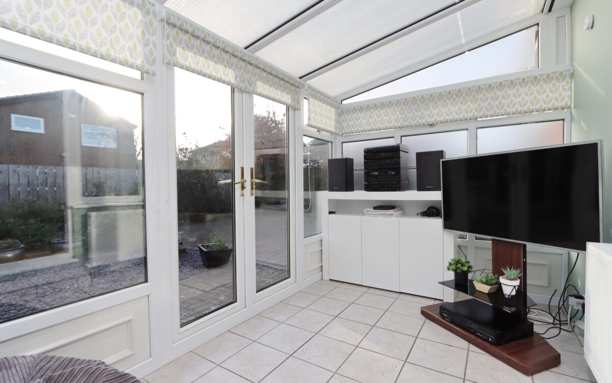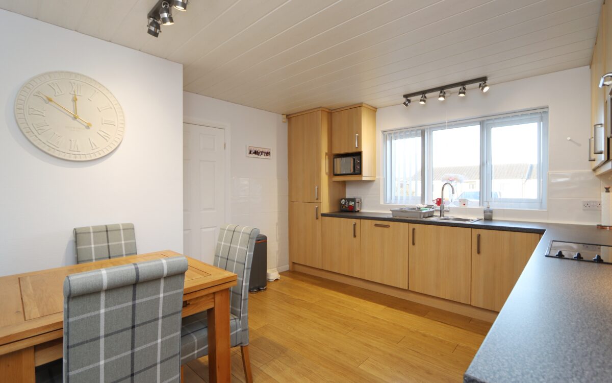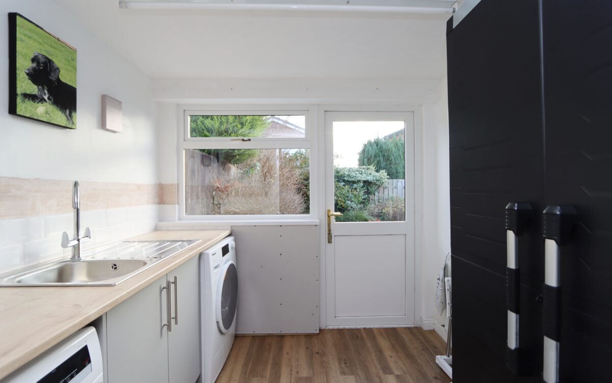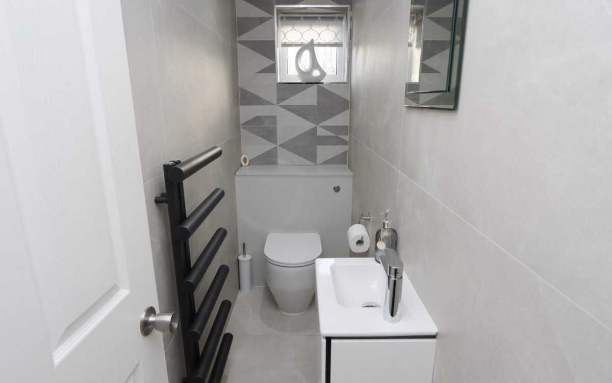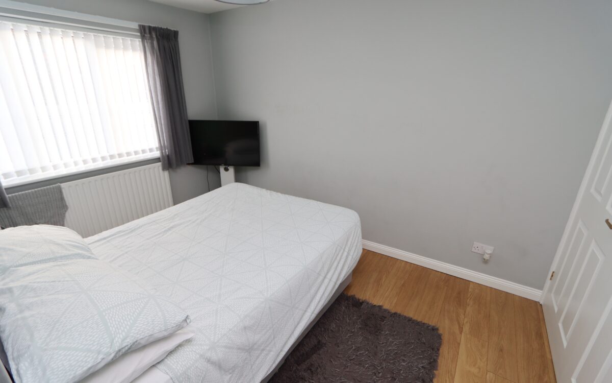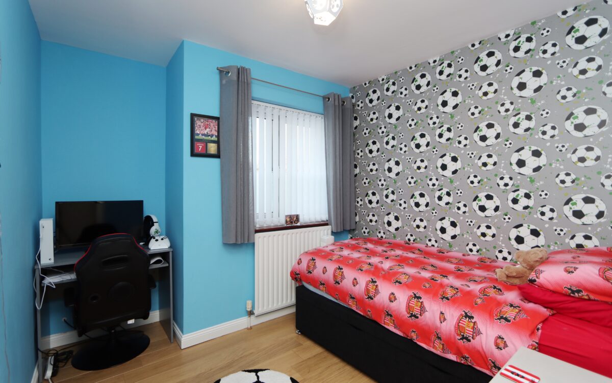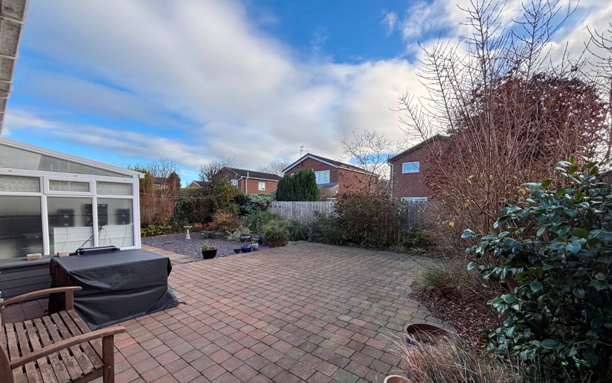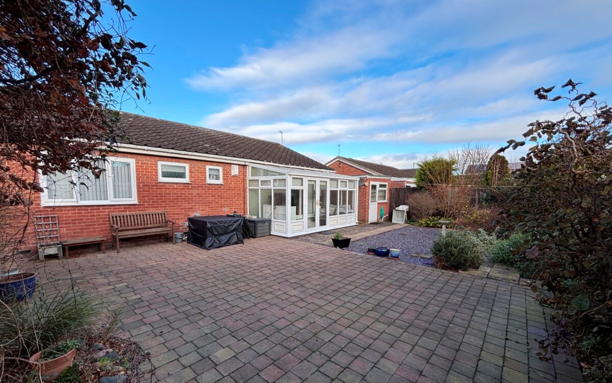BEAUTIFULLY PRESENTED, UPDATED & MODERNISED 3 BEDROOMED STONE-FACED DETACHED BUNGALOW which was built by Bellway in the mid 1970s and has the advantage of a uPVC double glazing, gas central heating (combi. boiler), dining kitchen, large living room with media wall and uPVC double glazed conservatory off, refitted shower room, garage with electric door, utility room, burglar alarm, block-paved driveway providing off-road vehicle standage and sunny south-facing rear garden.
On the ground floor only: Porch, Hall, dining Kitchen, Living room, uPVC double glazed Conservatory, Utility room, refitted Shower room, refitted WC, 3 Bedrooms (2 with fitted wardrobes). Externally: Garage with electric door & Gardens – the front with block-paved drive providing off-road car standage.
Hillsden Road is a popular residential location fairly close to local amenities which include West Monkseaaton Metro station & Sainsburys Supermarket, convenient for bus services connecting up with Whitley Bay Town centre and Metro system and is in the catchment area for Southridge First School (ages 5-9), Valley Gardens Middle School (ages 9-13) and Whitley Bay High School (ages 13-18).
ON THE GROUND FLOOR ONLY:
uPVC DOUBLE GLAZED PORCH
HALL 2 fitted cloaks cupboards, 2 radiators (with covers) & access to loft space.
LOFT SPACE partially boarded with light and accessed via folding ladder.
DINING KITCHEN 11′ 9″ x 12′ 8″ (3.58m x 3.86m) part-tiled walls, fitted wall & floor units, ‘Electrolux’ hob, extractor hood, ‘Electrolux’ oven, stainless steel sink, integrated dishwasher, integrated fridge & freezer, double-banked radiator & uPVC double glazed window with vertical louvred blind.
LIVING ROOM 18′ 9″ x 13′ 9″ (5.71m x 4.19m) including media wall with concealed downlighters, electric log-effect burner, 3 radiators with covers & uPVC double glazed patio door to conservatory.
uPVC DOUBLE GLAZED CONSERVATORY 6′ 11″ x 13′ 10″ (2.11m x 4.22m) tiled floor, radiator, roller-blinds & uPVC double glazed double-opening doors to rear garden.
UTILITY ROOM 7′ 8″ x 7′ 1″ (2.34m x 2.16m) stainless steel sink & drainer, plumbing for washing machine, radiator & uPVC double glazed door to rear garden.
REFITTED SHOWER ROOM (inst. 2024) tiled floor & walls, large walk-in shower enclosure, vanity unit, low level WC, contemporary radiator & uPVC double glazed window.
REFITTED SEPARATE WC (inst. 2024) tiled floor & walls, vanity unit, low level WC, contemporary radiator & uPVC double glazed window.
3 BEDROOMS
No. 1 8′ 9″ (2.67m) plus ‘Cavendish’ fitted wardrobes on 1 wall x 12′ 7″ (3.84m) plus 2nd double fitted wardrobe, wall-mounted ‘Sharp’ TV, radiator & uPVC double glazed window with vertical louvred blind.
No. 2 8′ 5″ x 11′ 7″ (2.57m x 3.53m) plus double fitted wardrobe, radiator & uPVC double glazed window with vertical louvred blind.
No. 3 8′ 8″ x 7′ 7″ (2.64m x 2.31m) radiator & uPVC double glazed window with vertical louvred blind.
EXTERNALLY:
GARAGE 24′ 4″ x 8′ 6″ (7.42m x 2.59m) electric roll-over door, power, light, ‘Worcester’ combi. boiler & door to utility room.
LOW MAINTENANCE GARDENS the front has a block-paved drive providing off-road car standage, the sunny south-facing rear garden has block-paving, decorative slate chippings, shrubs & bushes & is well-fenced.
TENURE: Freehold. Council Tax Band: E

Click on the link below to view energy efficiency details regarding this property.
Energy Efficiency - Hillsden Road, Beaumont Park, Whitley Bay, NE25 9XF (PDF)
Map and Local Area
Similar Properties
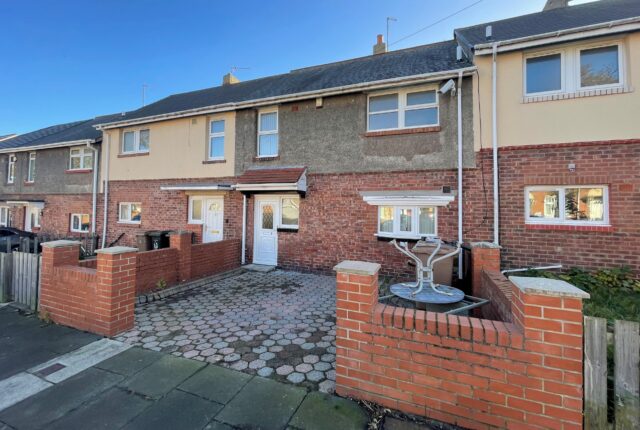 14
14
Hotspur Avenue, Whitley Bay, NE25 8RP
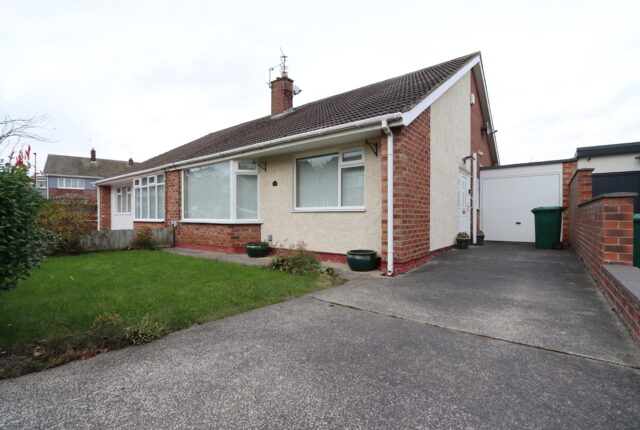 11
11
Woodburn Square, Whitley Bay, NE26 3JE
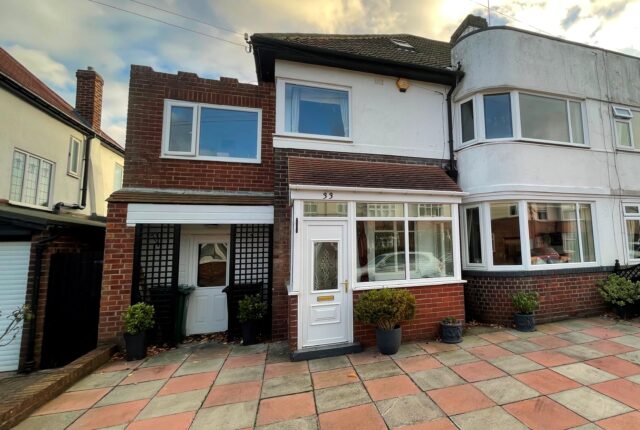 20
20
