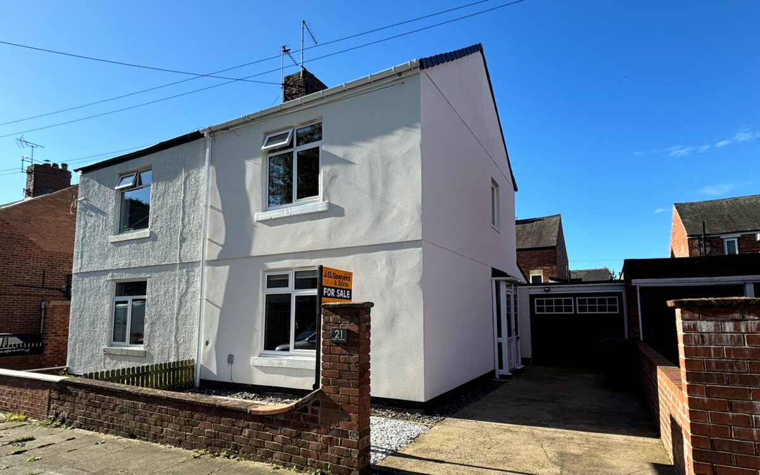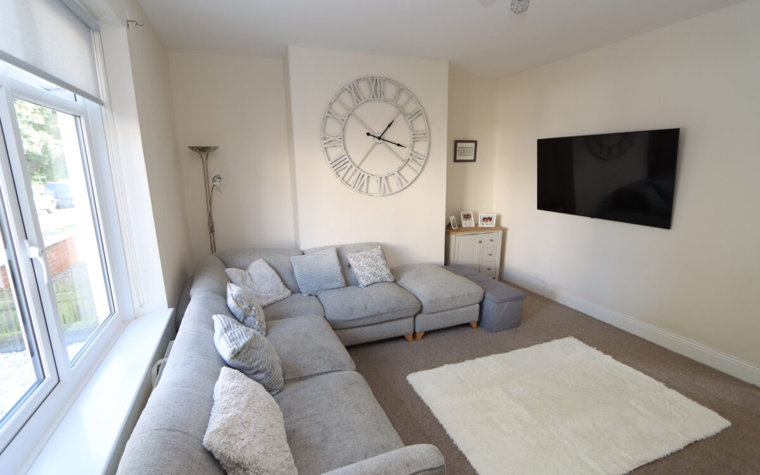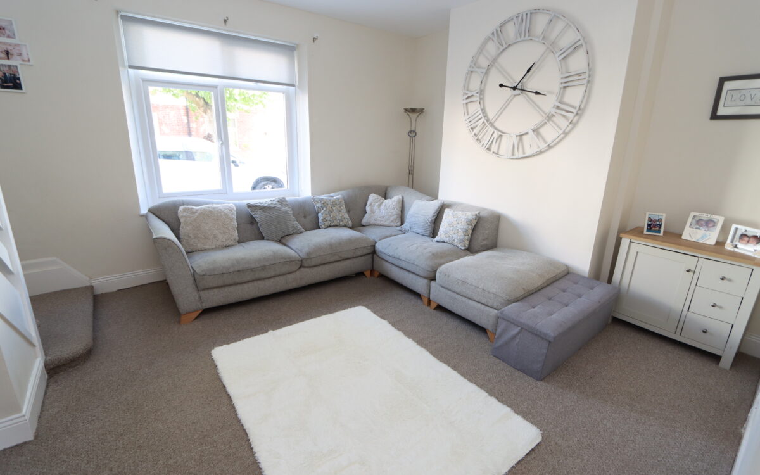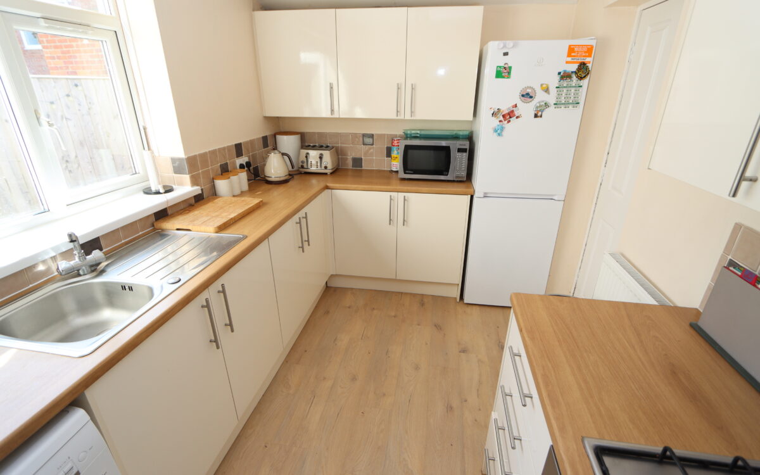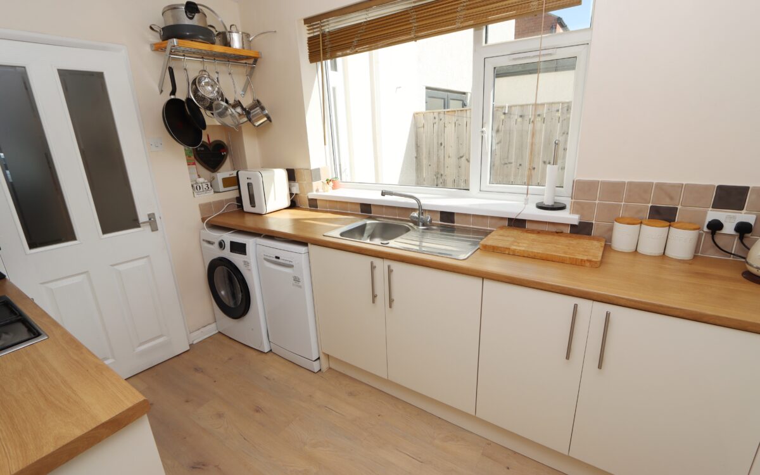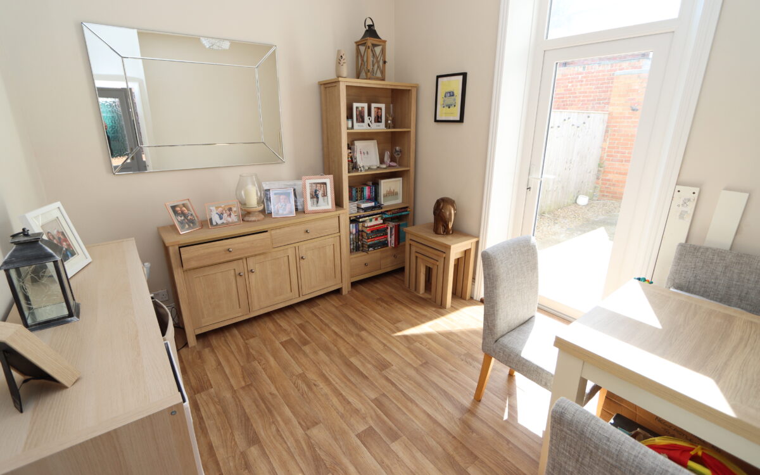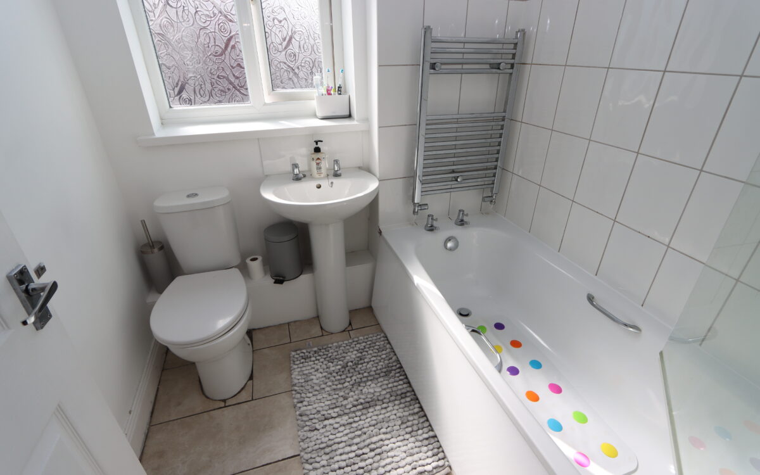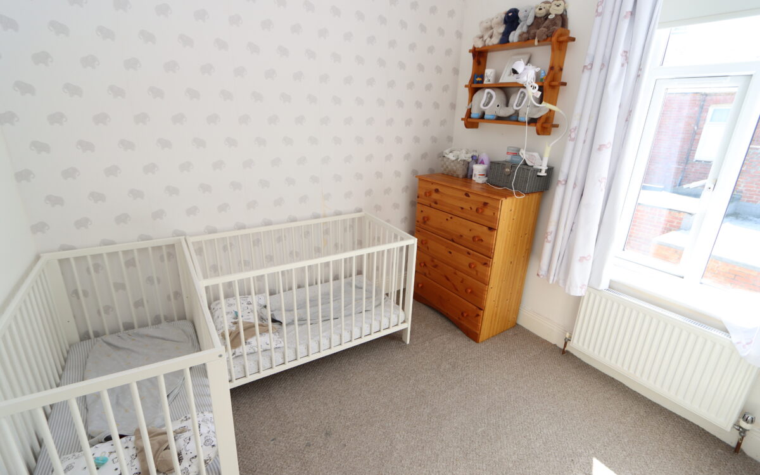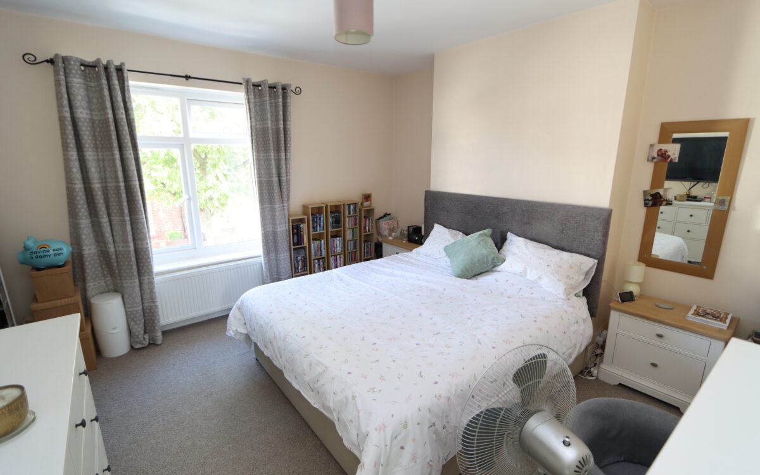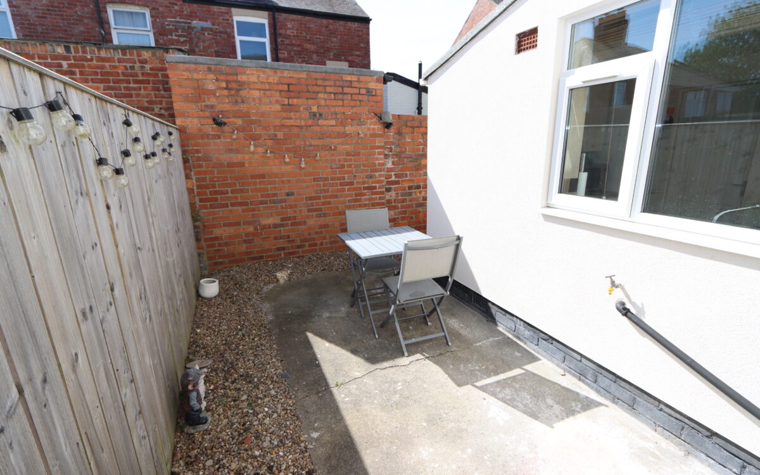BEAUTIFULLY UPDATED AND PRESENTED 2 BEDROOMED SEMI-DETACHED HOUSE which is in good order throughout and has the advantage of external re-rendering 2023, new main house roof 2023, new wall ties 2023, PVC fascias, guttering & dry edging, uPVC double glazing, gas central heating (combi boiler), refitted kitchen & bathroom, garage with re-felted roof and drive for off road vehicle standage.
On the ground floor: hall, lounge, dining room and kitchen. On the 1st floor: landing, 2 bedrooms and bathroom. Externally: garage and gardens to front & rear.
Holly Avenue is situated just off Whitley Road and is conveniently located close to excellent road links including the Earsdon Bypass which provides access to the A19 as well as Monkseaton Drive which leads to the sea front. This property is within reasonably easy walking distance of West Monkseaton Metro station, the semi-rural Village of Earsdon, Sainsbury’s supermarket and is in the catchment area for 3 good local Schools.
ON THE GROUND FLOOR:
HALL: uPVC double glazed front door, radiator and meter/store cupboard.
LOUNGE: at front, 16’ 0” x 12’ 10” (4.88m x 3.91m), radiator, uPVC double glazed window (installed January 2024) with roller blind, and spindle staircase to first floor.
DINING ROOM: at rear, 11’ 1” x 9’ 2” (3.38m x 2.79m), radiator and uPVC double glazed door to rear yard.
KITCHEN: 11’ 11” x 7’ 6” (3.63m x 2.29m), uPVC double glazed window with venetian blind, part tiled walls, radiator, stained steel sink & drainer with mixer tap, gas hob with stainless steel extractor hood above, oven, plumbing for washing machine & dishwasher.
ON THE FIRST FLOOR:
LANDING: radiator & uPVC double glazed window.
BATHROOM: tiled floor, part tiled walls, pedestal washbasin, low level WC, uPVC double glazed window, upright stainless steel towel rail and panelled bath with shower over and screen.
2 BEDROOMS
No. 1 at front, 16’ 1” x 13’ 6” (4.90m x 4.11m – maximum overall measurement including hanging space), radiator and uPVC double glazed window (installed January 2024).
No. 2: at rear, 9’ 2” x 7’ 10” (2.79m x 2.39m), plus double fitted wardrobe housing Potterton gas fired combination boiler, radiator and uPVC double glazed window.
EXTERNALLY:
GARAGE: 17’ 5” x 9’ 10” (5.31m x 3.0m), up and over door installed January 2024.
GARDENS: to the front there is a paved driveway for off road vehicle and pebbles for easy maintenance. The rear yard is paved for easy maintenance, part walled / part fenced, with sunny westerly aspect and tap for hosepipe.
TENURE: FREEHOLD. COUNCIL TAX BAND: B
There are no floorplans available for this property right now.
Click on the link below to view energy efficiency details regarding this property.
Energy Efficiency - Holly Avenue, Wellfield, Whitley Bay, NE25 9JH (PDF)
Map and Local Area
Similar Properties
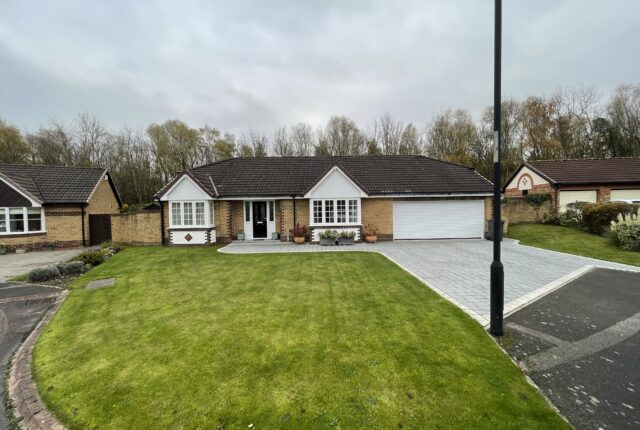 4
4
North Ridge, Red House Farm, NE25 9XT
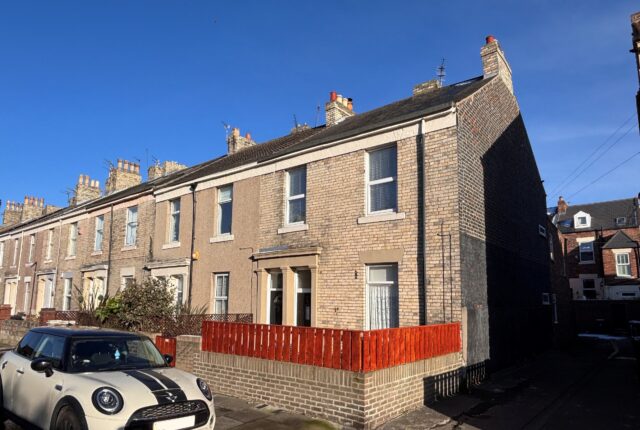 14
14
Princes Street, Tynemouth, NE30 2HN
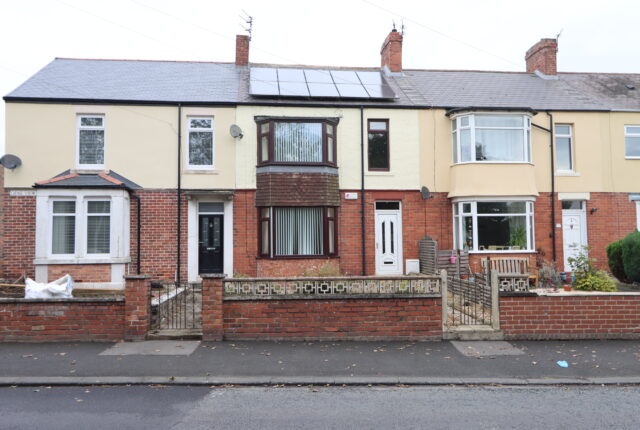 10
10
