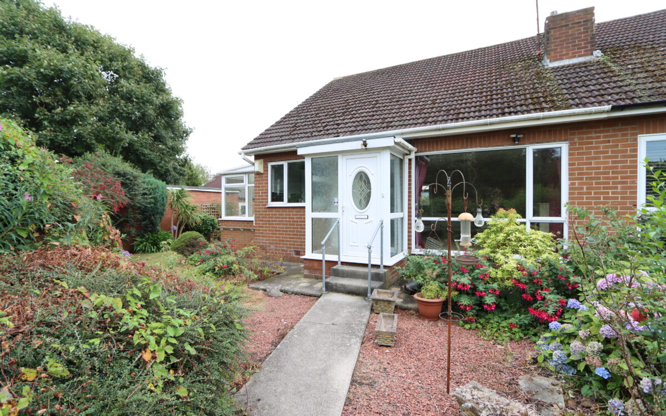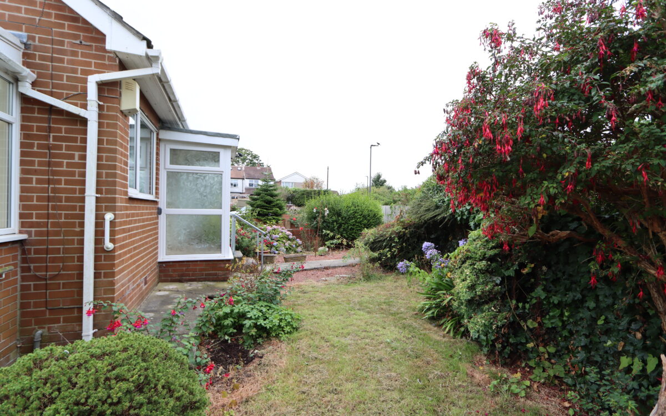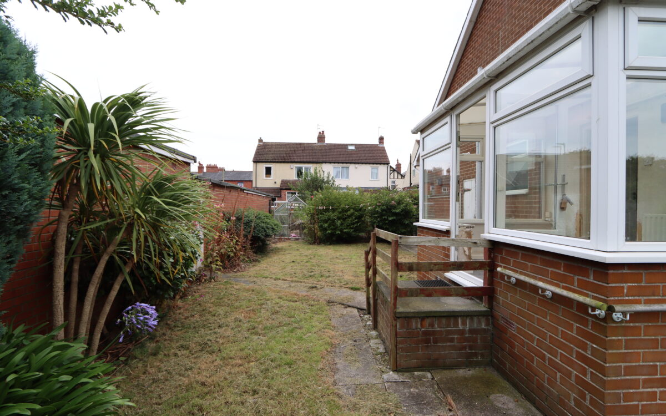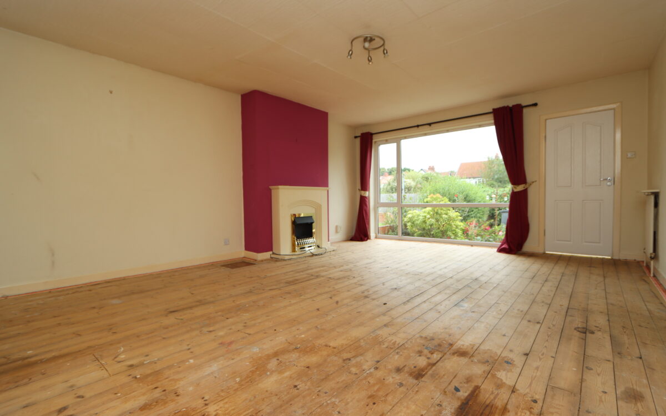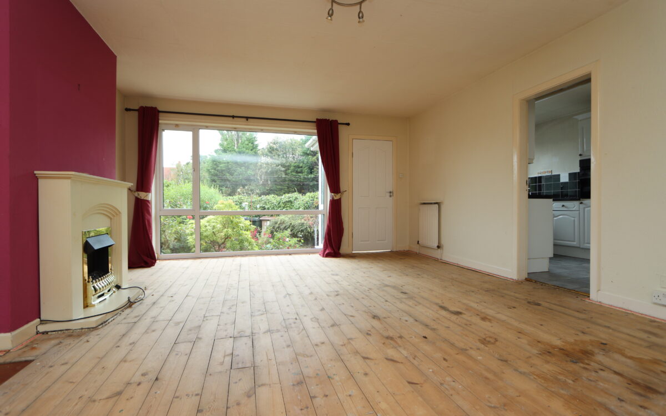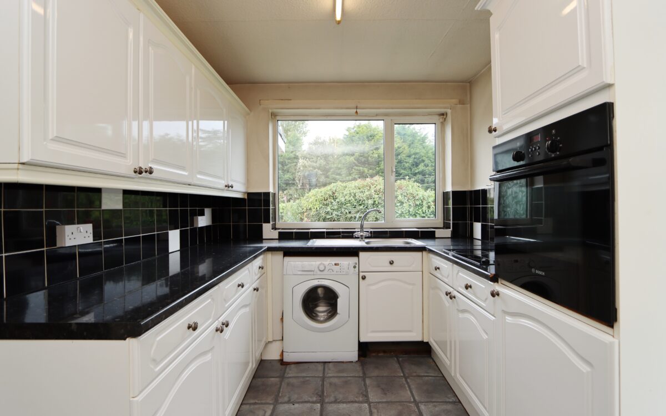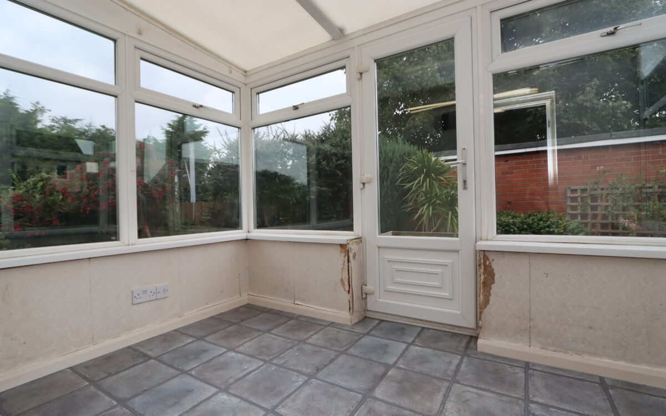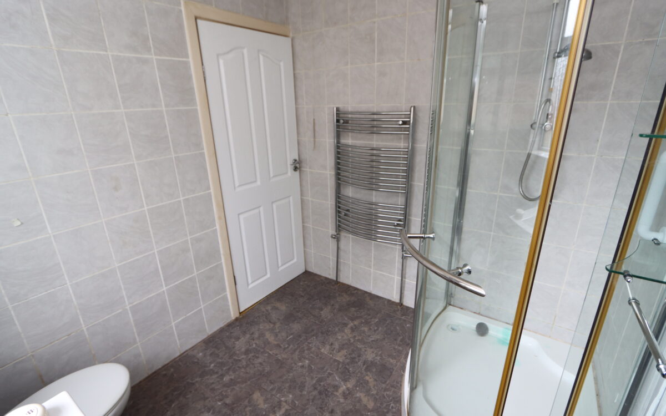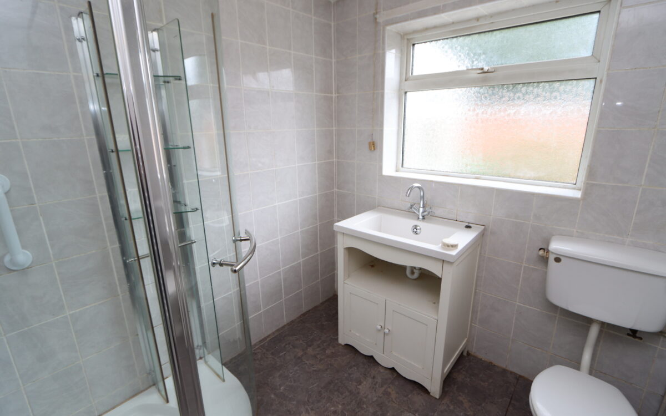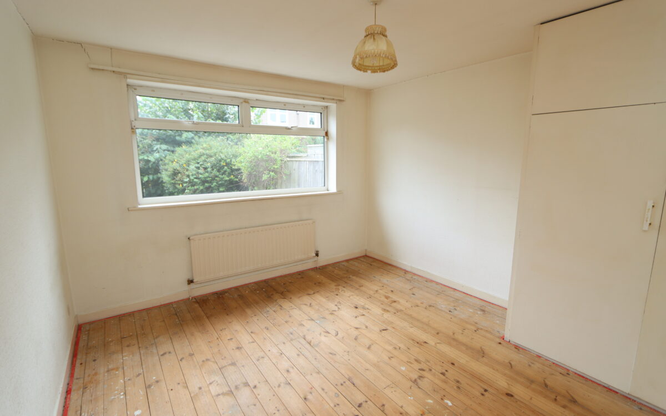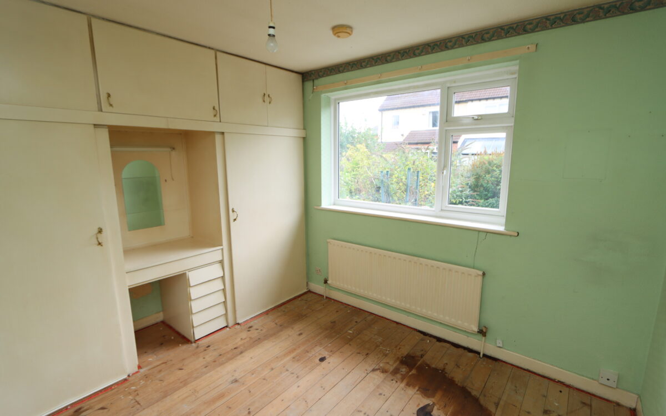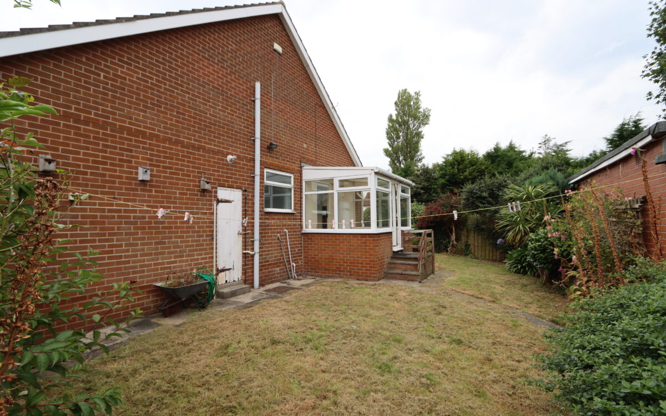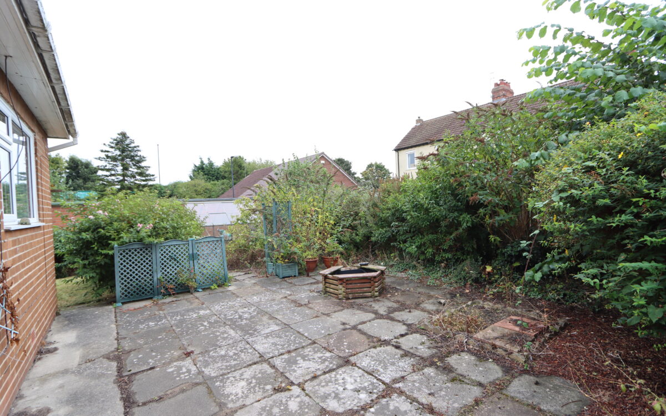WELL SITUATED TWO BEDROOMED SEMI-DETACHED BUNGALOW which is located at the end of a quiet residential cul-de-sac, on a very generous end plot with an open aspect from the front and gardens on 3 sides. This bungalow has the advantage of uPVC double glazing, PVC fascias & guttering, gas central heating (combi boiler), large living room with picture window offering an open aspect, uPVC conservatory, tiled shower room, surrounding gardens – the rear of which has a sunny south aspect and a detached garage in a block with electric door which can be accessed via Windsor Road. Whilst updating and modernising is required, this bungalow provides an ideal opportunity to update and/or extend, subject to planning permission, to suit the needs of a prospective purchaser.
On the ground floor: porch, living room, kitchen, conservatory, shower room and 2 bedrooms. Externally: detached garage and gardens to front, side & rear.
This bungalow is located amongst similar properties in a quiet cul-de-sac at the end of Holmlands. Holmlands provides easy access to Monkseaton Village and in turn an abundance of local amenities including Monkseaton Metro Station, a variety of public houses, shops and restaurants and excellent road links providing access to the sea front, and Newcastle City Centre.
ON THE GROUND FLOOR ONLY:
PORCH: uPVC double glazed & light
LIVING ROOM: 19’ 10” x 15’ 0” (6.05m x 4.57m), fireplace incorporating electric fire, 2 radiators and uPVC double glazed picture window offering an open aspect.
KITCHEN: 12’ 4” x 8’ 0” (3.76m x 2.44m), fitted wall & floor units, ‘Hotpoint’ washing machine, stainless steel sink with drainer & mixer tap, eye level oven, radiator and uPVC double glazed window with open aspect.
CONSERVATORY: 9’ 6” x 6’ 3” (2.90m x 1.91m), uPVC double glazed, door to rear garden, power socket, light and double banked radiator.
REAR LOBBY: cupboard housing gas fired combination boiler and access to loft space.
SHOWER ROOM: tiled shower cubicle, tiled walls, tiled floor, stainless steel upright towel radiator, low level WC and vanity unit.
2 BEDROOMS
No. 1: at rear, 12’ 11” x 11’ 7” (3.94m x 3.53m), including double fitted wardrobe, radiator and uPVC double glazed window with garden aspect.
No. 2: at rear, 11’ 3” x 9’ 6” (3.43m x 2.90m) including fitted furniture on one wall including wardrobes, dressing table and cupboards above, radiator and uPVC double glazed window.
EXTERNALLY:
GARAGE: detached from the property, located in a block which can be accessed via Windsor Road. 19’ 2” x 8’ 6” (5.84m x 2.59m), electric up & over door, power and light.
GARDENS: the front garden is accessed via a wrought iron gate and paved walkway in addition to pebbled areas and mature planted borders with a variety of plants, flowers and bushes. The side garden is mostly lawned with mature planted borders, mostly walled perimeter, paved walkways and provides access to the garage and conservatory. The rear garden is paved for easy maintenance with mature planted borders, has a sunny south aspect and is part fenced, part walled.
TENURE: FREEHOLD. COUNCIL TAX BAND: C
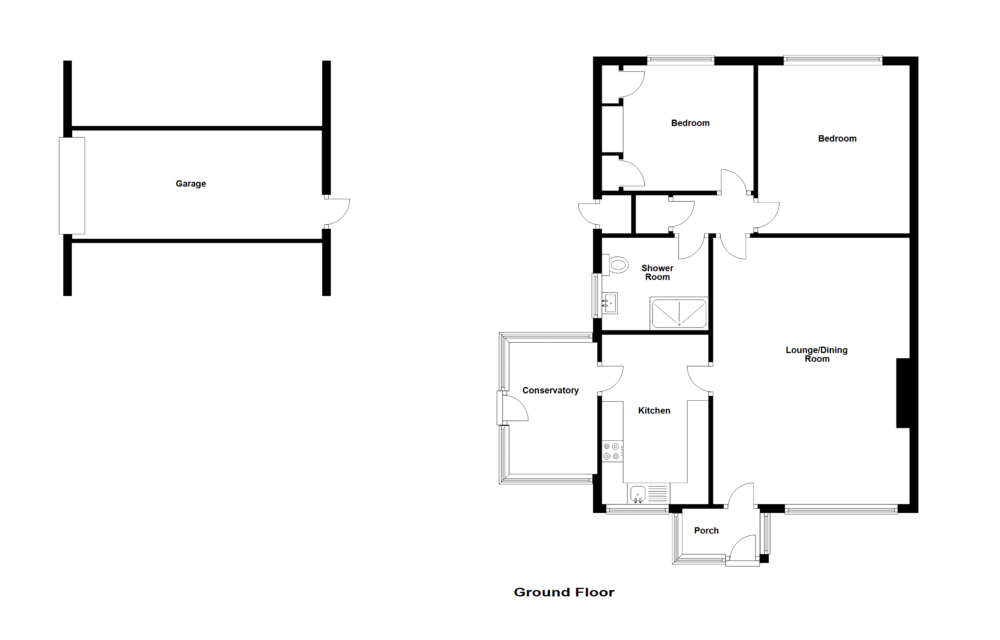
Click on the link below to view energy efficiency details regarding this property.
Energy Efficiency - Holmlands Close, Monkseaton, Whitley Bay, NE25 8ED (PDF)
Map and Local Area
Similar Properties
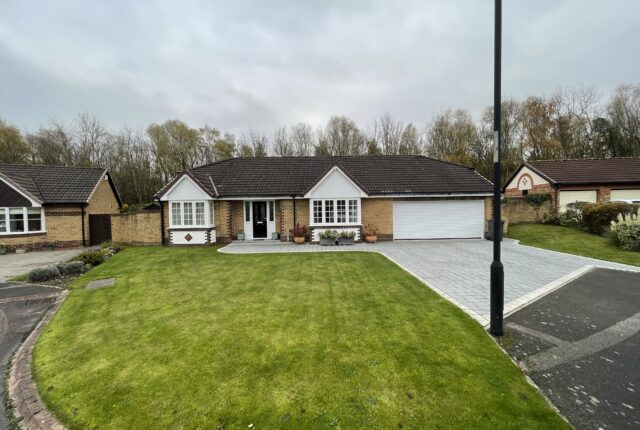 4
4
North Ridge, Red House Farm, NE25 9XT
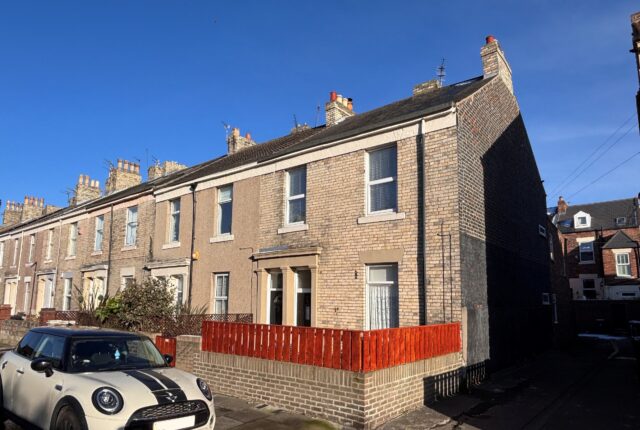 14
14
Princes Street, Tynemouth, NE30 2HN
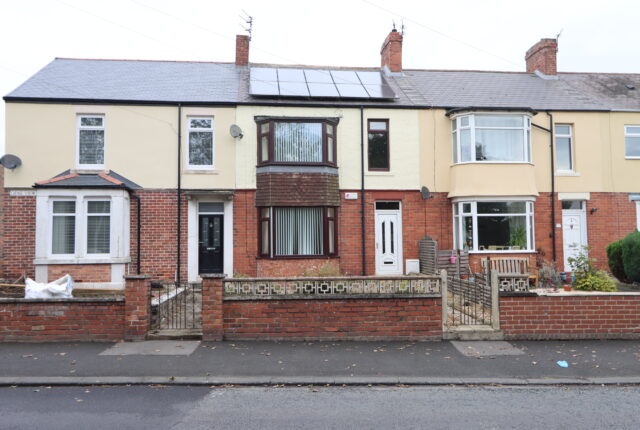 10
10
