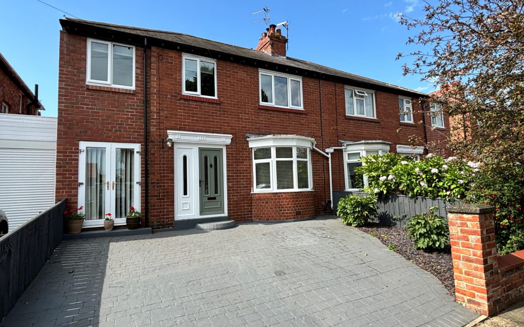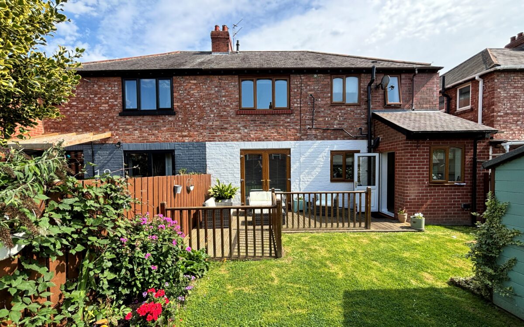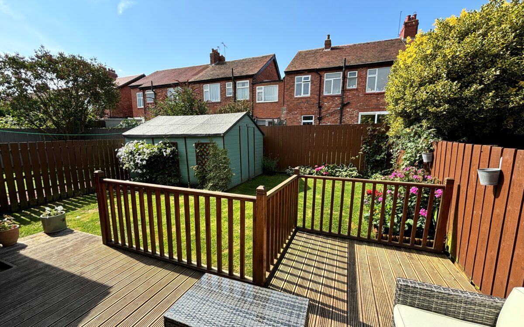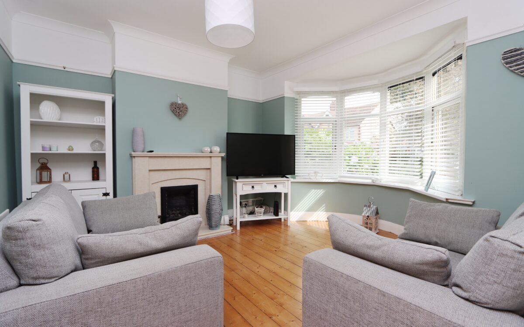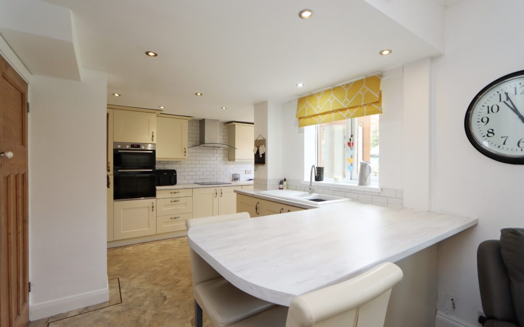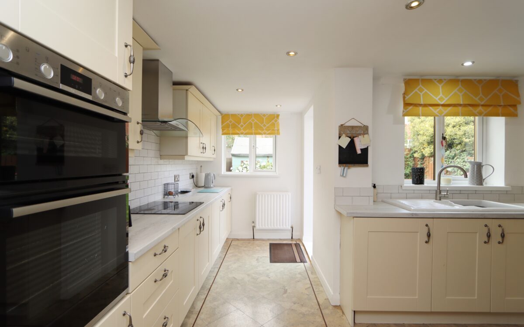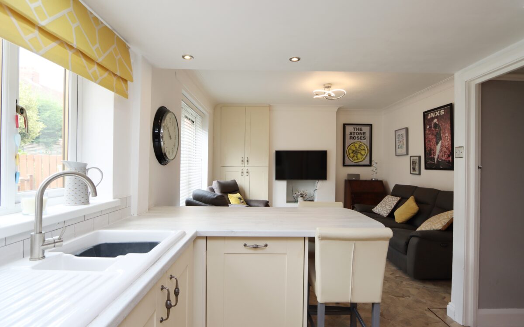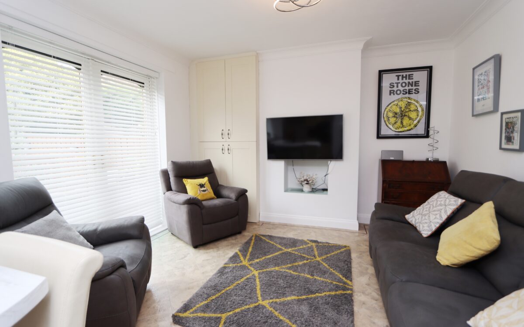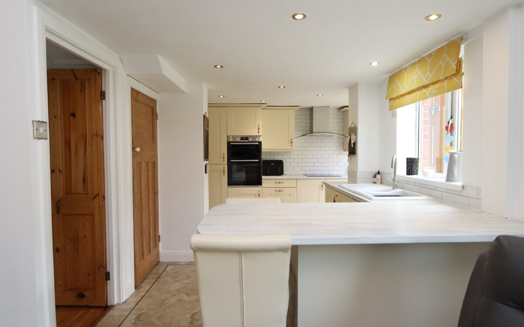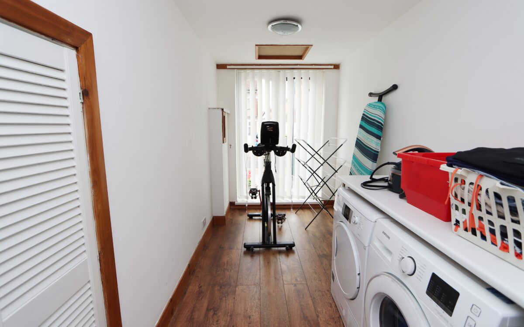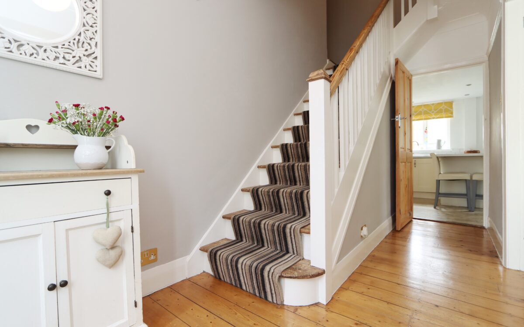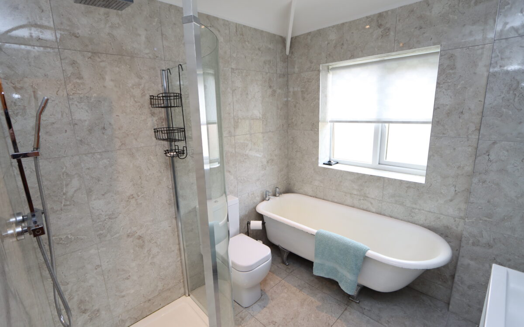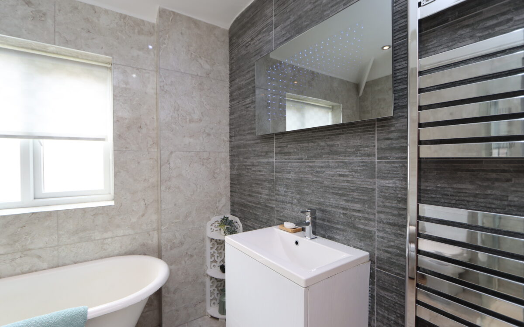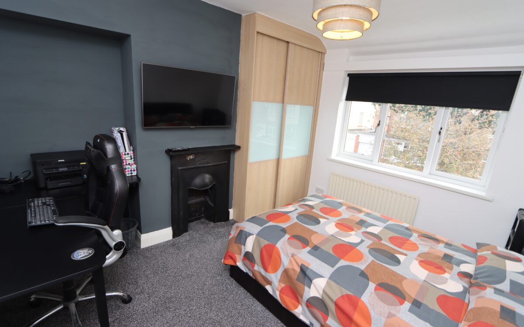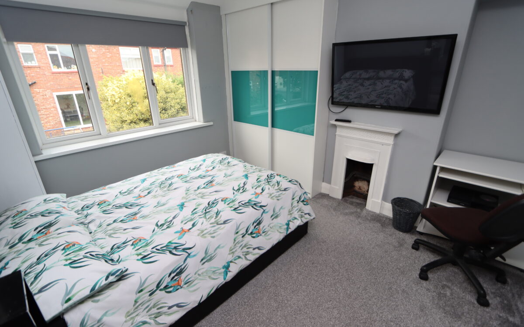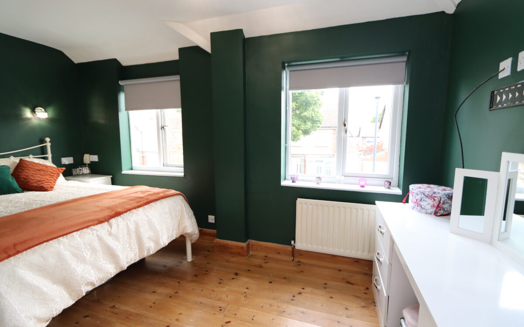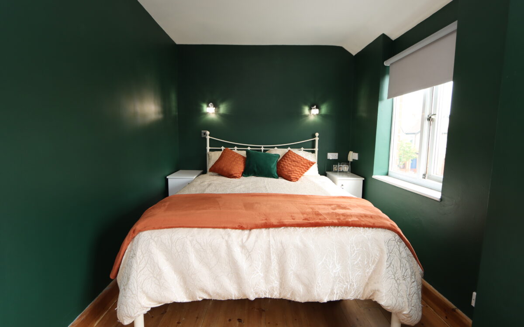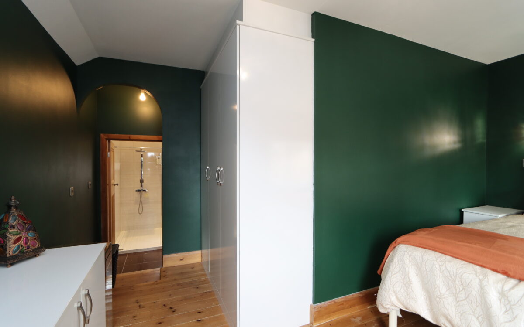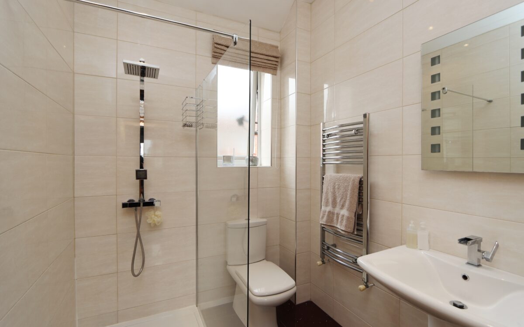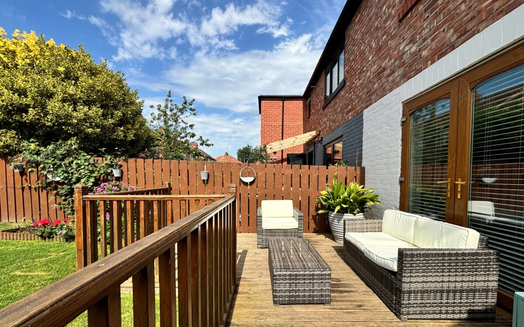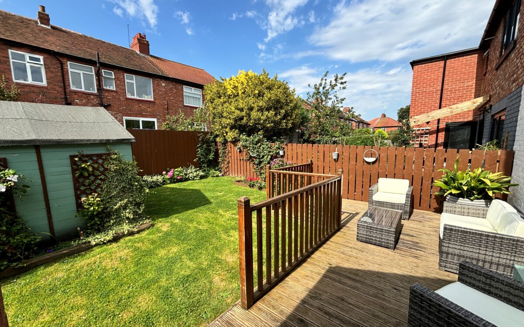WELL SITUATED, THREE DOUBLE BEDROOMED SEMI-DETACHED HOUSE OF CHARACTER which has been extended to the ground floor rear to increase the size of the kitchen as well as over the utility room to provide a larger 3rd bedroom & en-suite shower room. This excellent family home also has the advantage of uPVC double glazing throughout, gas central heating (combi boiler), new roof with original slates (2012), cavity wall insulation, an attractive bay window to the front elevation, extended L-shaped dining kitchen/family room, refitted bathroom, sunny west facing rear garden and large driveway for off road vehicle standage.
On the ground floor: hallway, lounge, dining kitchen/family room & utility room. On the 1st floor: landing, bathroom, 3 good sized bedrooms – one with en-suite shower room. Externally: large driveway and rear garden.
Holmwood Avenue is an attractive tree-lined street which runs between Eastfield Ave & Cauldwell Lane amongst similar properties. This home is close to all local amenities including Monkseaton Front Street with various shops, delicatessen’s & public houses, convenient for bus services connecting up with Whitley Bay Town centre and Newcastle City Centre, Churchill Playing Fields, both Monkseaton & West Monkseaton Metro stations are nearby, various Supermarkets and is in the catchment area for 3 outstanding local Schools. The beach and sea front are a short drive away in addition to excellent road links which give access to the coast and Earsdon bypass.
ON THE GROUND FLOOR:
HALL: 14’ 8” x 6’ 0” (4.47m x 1.83m), radiator, uPVC double glazed door & screen, feature spindle staircase to first floor and picture rail.
LOUNGE: 13’ 5” x 12’ 5” (4.09m x 3.78m) including uPVC double glazed bay window with venetian blinds, stone feature fireplace & hearth incorporating coal effect living flame gas fire, picture rail, TV and cable points.
EXTENDED DINING KITCHEN / FAMILY ROOM: 24’ 7” x 14’ 2” (7.49m x 4.32m – average L shaped measurement). uPVC double glazed double opening doors with venetian blinds leading to the rear garden, fitted cupboard, fireplace recess, fitted breakfast bar, fitted wall & floor units, 2 uPVC double glazed windows with roller blinds, 1 ½ bowl ceramic sink with drainer & mixer tap, integrated dishwasher & fridge freezer, ‘Bosch’ eye level double oven, ‘Indesit’ electric hob with illuminated extractor hood above, 2 double banked radiators, fitted pantry, 10 concealed down lighters, part tiled walls, uPVC double glazed door to rear garden and door to utility room.
UTILITY ROOM: 14’ 7” x 5’ 10” (4.44m x 1.78m), uPVC double glazed double opening doors leading to driveway with vertical louvred blinds, plumbing for washing machine, fitted store cupboard, power, light and storage in small ceiling void.
ON THE FIRST FLOOR:
LANDING: split level landing with picture rail and access to loft space.
LOFT SPACE: boarded, ladder, light and gas fired combi boiler installed 2017 and serviced annually.
BATHROOM: freestanding slipper bath, uPVC double glazed window with vertical louvred blind, tiled walls & floor, washbasin with storage, illuminated mirror, 4 concealed down lighters, corner shower cubicle with rain head shower & secondary diverter and stainless steel upright towel radiator.
3 BEDROOMS
No. 1: 11’ 11” x 11’ 0” (3.63m x 3.35m), traditional style fireplace, radiator, uPVC double glazed window with roller blind and double fitted wardrobe with sliding door.
No. 2: 11’ 6” x 11’ 0” (3.51m x 3.35m), traditional style fireplace, uPVC double glazed window with roller blind, radiator and fitted wardrobe with sliding door.
No. 3: extended & reconfigured, 14’ 4” x 12’ 5” (4.37m x 3.78m – maximum L shaped measurement), 2 uPVC double glazed windows with roller blinds, radiator and fitted wardrobes.
PLUS: EN-SUITE SHOWER ROOM: large walk-in shower cubicle with rain head shower & secondary diverter, stainless steel upright towel radiator, pedestal washbasin, low level WC, fitted mirror, 4 concealed down lighters and uPVC double glazed window with roman blind.
EXTERNALLY:
GARDENS: the front has external power points and a large patterned concrete driveway providing off road standage for at least 2 cars. The rear garden has a sunny westerly aspect, measures 27’ 11” long (8.51m) x 26’ 6” wide (8.08m), large storage shed, shaped lawn, mature planted borders, well fenced, external power socket and L shaped decked area.
TENURE: FREEHOLD
COUNCIL TAX BAND: C
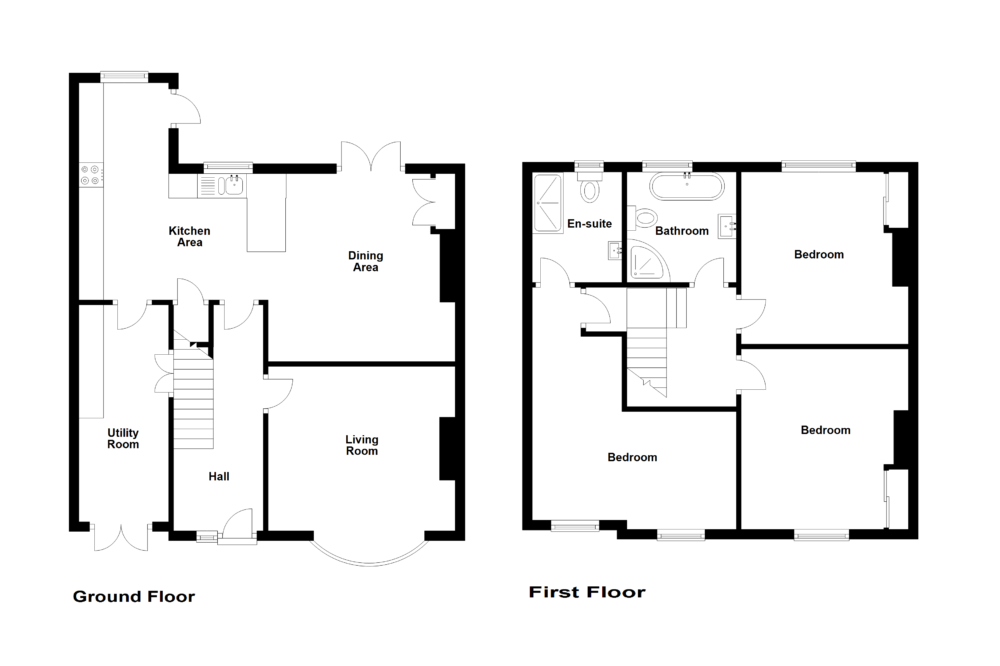
Click on the link below to view energy efficiency details regarding this property.
Energy Efficiency - Holmwood Avenue, Monkseaton, Whitley Bay, NE25 8NF (PDF)
Map and Local Area
Similar Properties
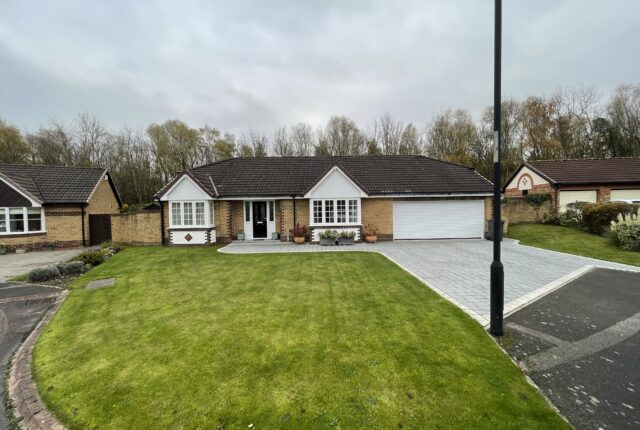 4
4
North Ridge, Red House Farm, NE25 9XT
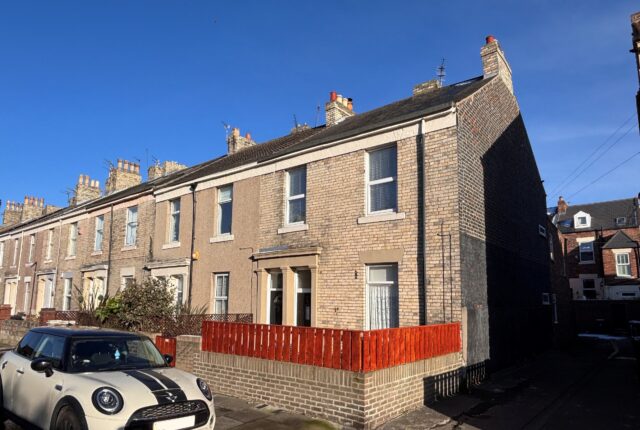 14
14
Princes Street, Tynemouth, NE30 2HN
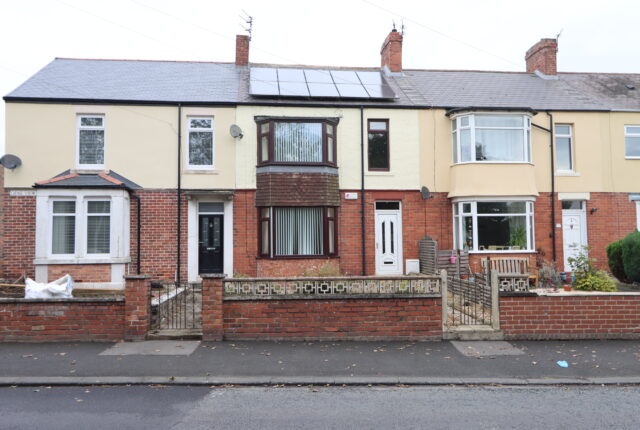 10
10
