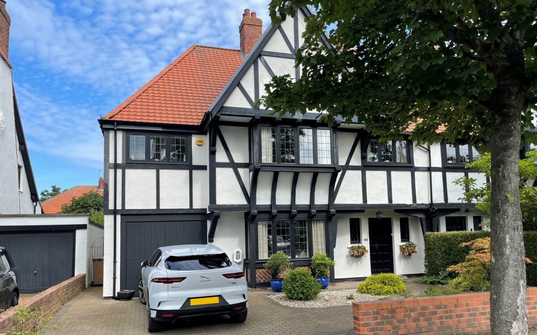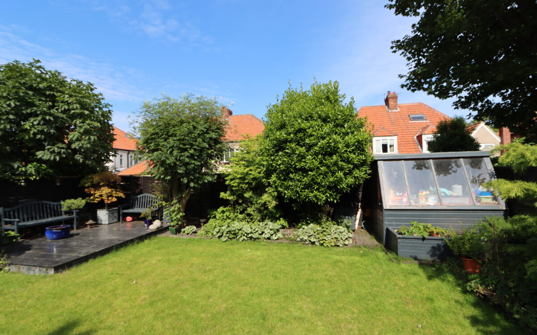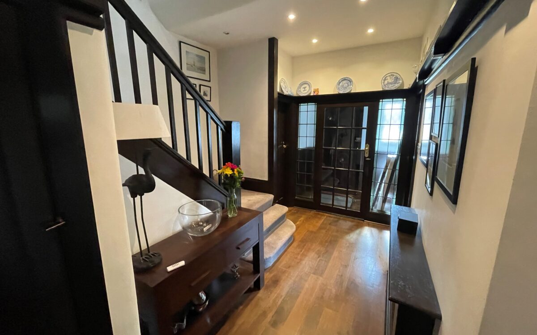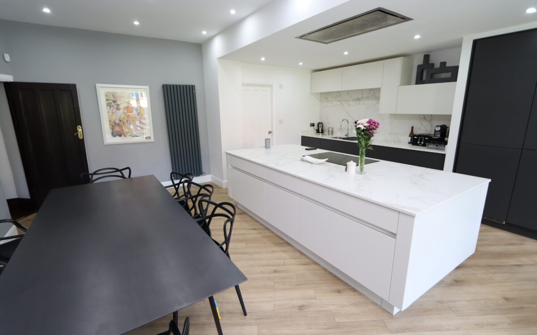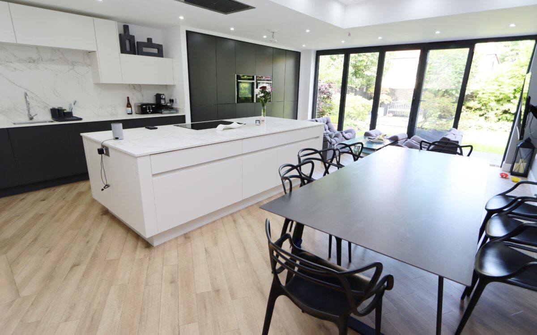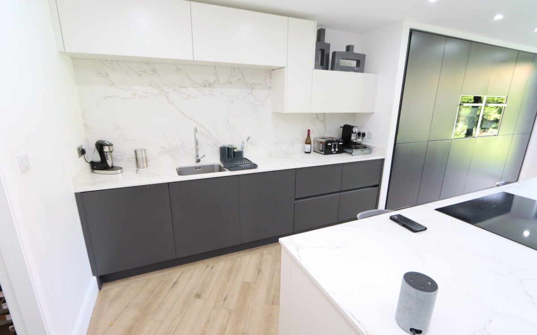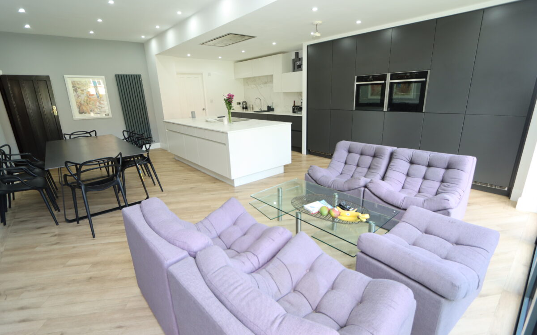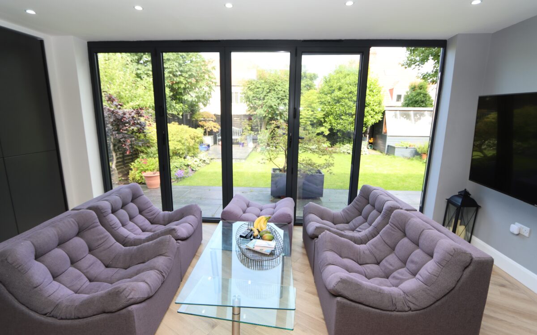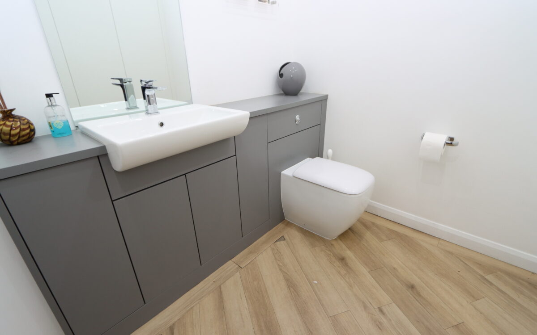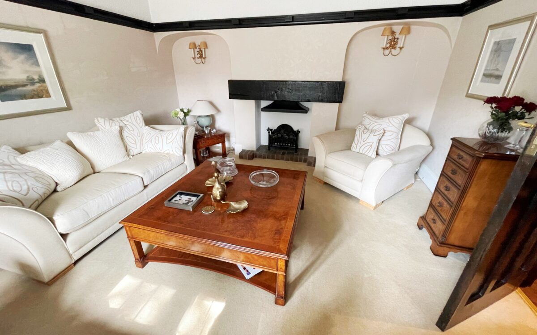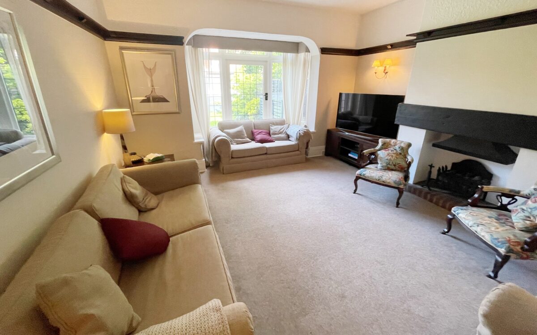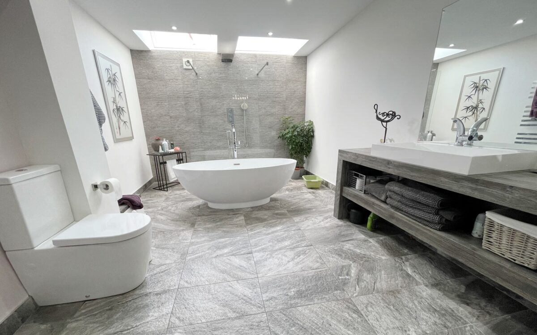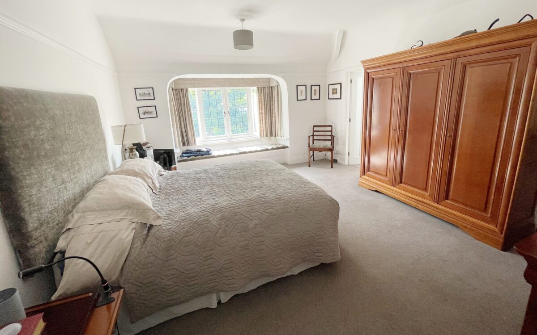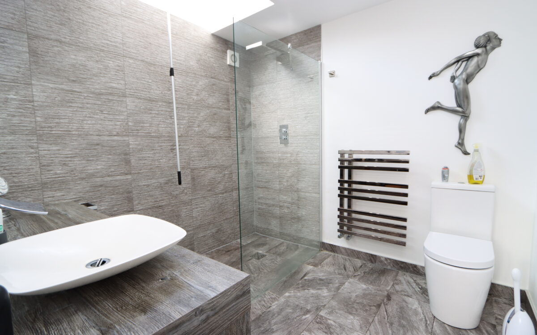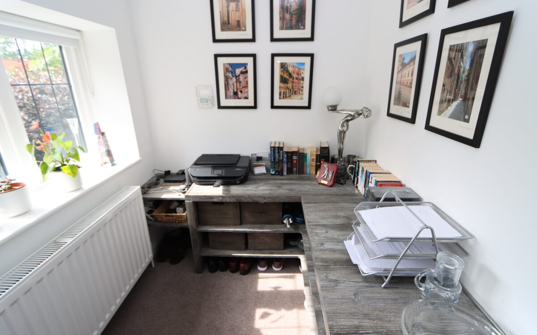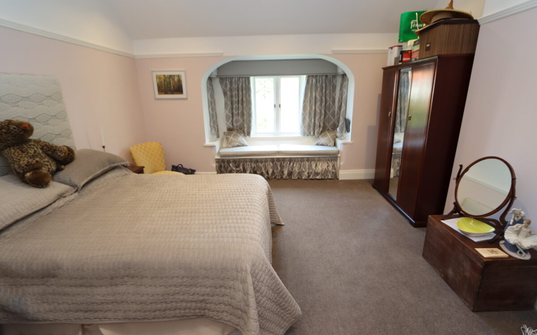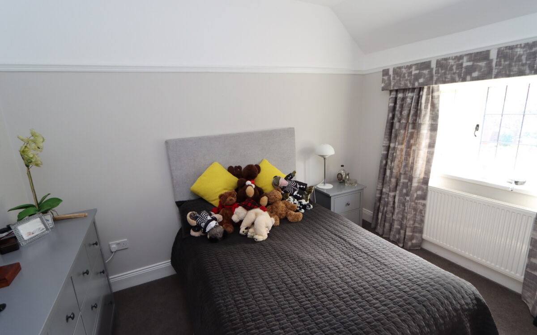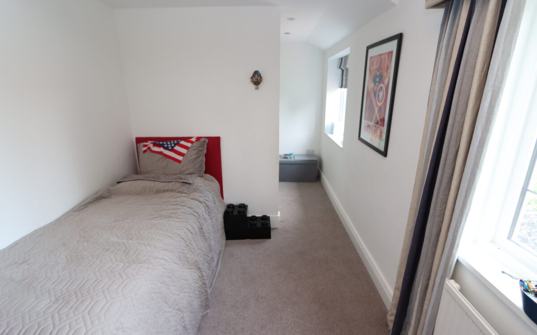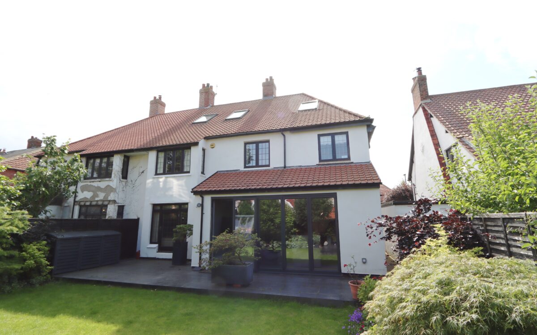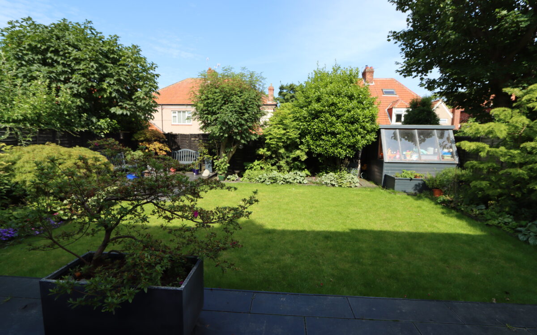SUPERBLY SITUATED 4 BEDROOMED ‘TUDOR-STYLE’ SEMI-DETACHED HOUSE WHICH HAS BEEN TASTEFULLY UPDATED WHILST RETAINING MANY OF THE FEATURES & CHARACTERISTICS OF A HOUSE OF THIS AGE.
On the ground floor: entrance Lobby, impressive Hallway, Lounge, Sitting room with door to rear garden, excellent refitted & extended dining Kitchen/Family room, Utility/Cloakroom. On the 1st floor: Landing, 4 Bedrooms (the master with en-suite Dressing room & Shower room), spacious Bathroom with shower area. Externally: small Garage (used for storage), Gardens – drive at front providing off-road standage for 2 cars & electric car charging point, the rear with 2 patios, lawn & borders, side entrance accessed via wrought-iron gate.
Holywell Avenue is a much desired location being close to local amenities including the beach & sea front, Whitley Lodge Shops – with a ‘Tesco’ Express Store, Whitley Bay Golf Course and is in the catchment area for 3 excellent local Schools.
ON THE GROUND FLOOR:
ENTRANCE LOBBY
IMPRESSIVE HALLWAY walk-in cloaks cupboard, radiator with cover, understairs store cupboard & return staircase to 1st floor.
LOUNGE 14′ 2″ x 16′ 5″ (4.32m x 5.00m) including hardwood double glazed bay window, delft rack, fireplace & radiator.
SITTING ROOM 14′ 1″ x 17′ 1″ (4.29m x 5.21m) including hardwood double glazed bay window & door to rear garden, delft rack, fireplace & radiator.
SUPERBLY REFITTED & EXTENDED DINING KITCHEN/FAMILY ROOM (2017) 18′ 6″ x 24′ 7″ (5.64m x 7.49m) ‘amtico’ flooring, fitted wall & floor units, twin ‘Neff’ eye-level ovens, inset sink, breakfast island with storage units, ‘Neff’ hob, extractor hood over, 2 vertical radiators, concealed downlighters & aluminium bi-folding doors to rear garden.
UTILITYROOM/CLOAKROOM ‘amtico’ flooring, vanity unit, WC, vertical radiator, concealed downlighter & plumbing for washing machine.
ON THE FIRST FLOOR:
LANDING fitted storage cupboard.
4 BEDROOMS
No. 1 13 7″ x 18′ 6″ (4.14m x 5.64m) including double glazed hardwood bay window incorporating window seat, picture rail & radiator.
plus: DRESSING ROOM 8′ 3″ x 5′ 9″ (2.51m x 1.75m) radiator, double glazed hardwood window & access to en-suite as well as access to large LOFT SPACE via a folding ladder which is fully boarded with power and light :
EN-SUITE SHOWER ROOM 7′ 11″ x 8′ 3″ (2.41m x 2.51m) tiled floor, part-tiled walls, large walk-in shower enclosure with ‘rainfall’ showerhead & glass screen, vanity unit, low level WC, shaver point, vertical towel radiator, extractor fan & double glazed ‘Velux’ window.
No. 2 17′ 0″ (5.18m) including double glazed hardwood bay window incorporating window seat x 14′ 1″ (4.29m) radiator & concealed downlighter.
No. 3 9′ 8″ x 11′ 8″ (2.95m x 3.56m) radiator & double glazed hardwood window.
No. 4 18′ 9″ x 7′ 10″ (5.71m x 2.39m) (max. overall measurements) radiator & 2 double glazed hardwood windows.
SPACIOUS BATHROOM tiled floor, free-standing bath contemporary floor-mounted mixer tap, vanity unit, low level WC, shower area with ‘rainfall’ showerhead, diverter & glass screen, 2 vertical radiators, extractor fan, concealed downlighters & 2 double glazed ‘Velux’ windows.
EXTERNALLY:
SMALL GARAGE used for storage.
GARDENS the front is laid for easy maintenance with block-paved paths & drive providing off-road standage for 2 cars, gravelled area with mature shrubs & electric car charging point, the rear garden has lawn & borders, 2 patios, bin store, shed & external power point. Side entrance accessed via a wrought-iron gate.
TENURE: Freehold
Council Tax Band: F
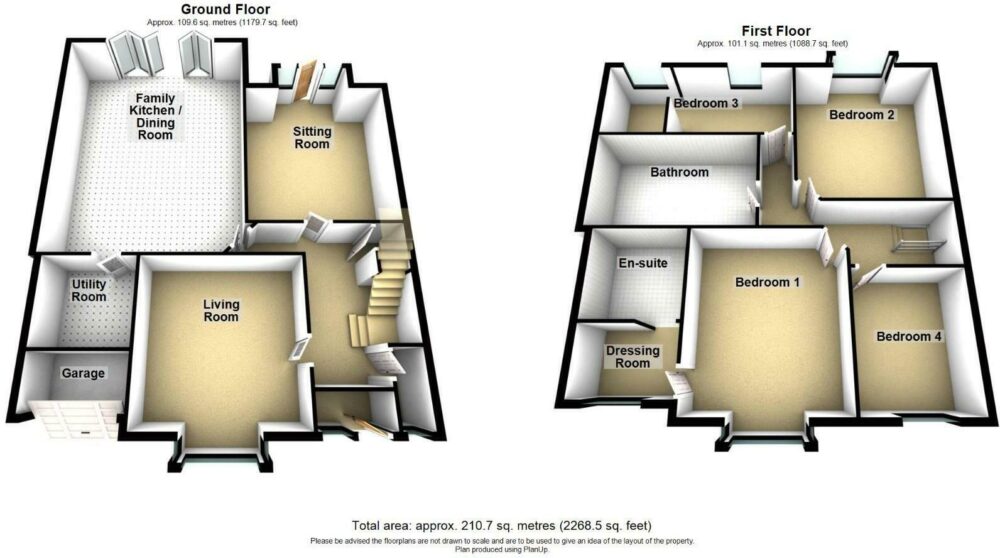
Click on the link below to view energy efficiency details regarding this property.
Energy Efficiency - Holywell Avenue, Whitley Bay, NE26 3AF (PDF)
Map and Local Area
Similar Properties
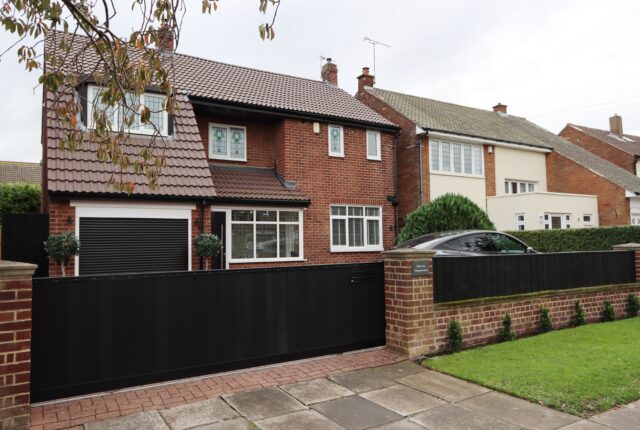 26
26
Monkseaton Drive, Whitley Bay, NE26 3DH
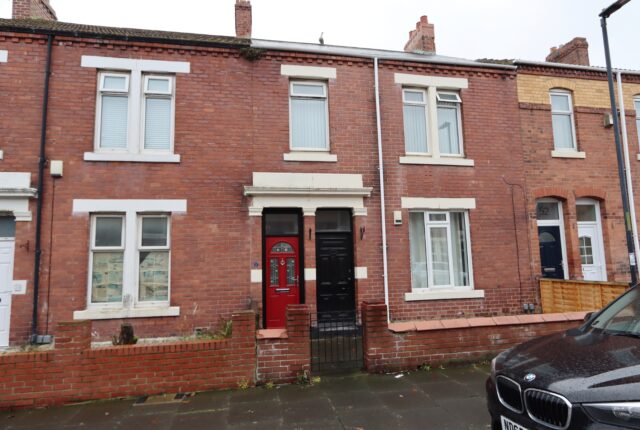 8
8
Lansdowne Terrace, North Shields, NE29 0NJ
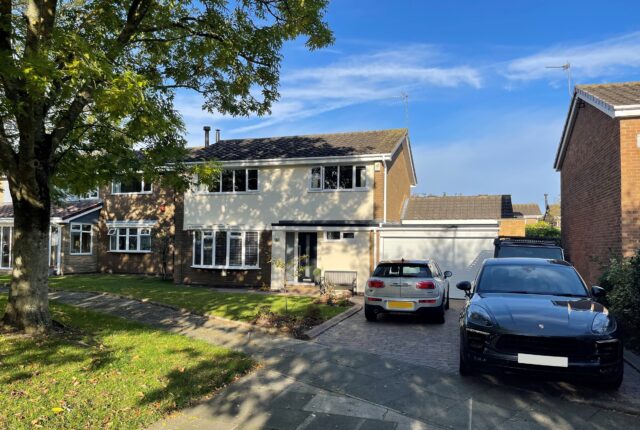 23
23
