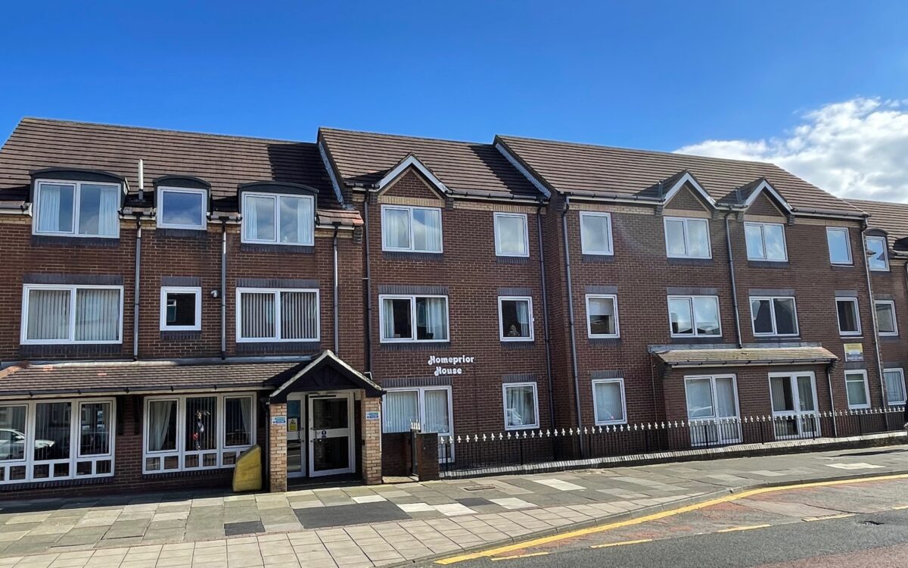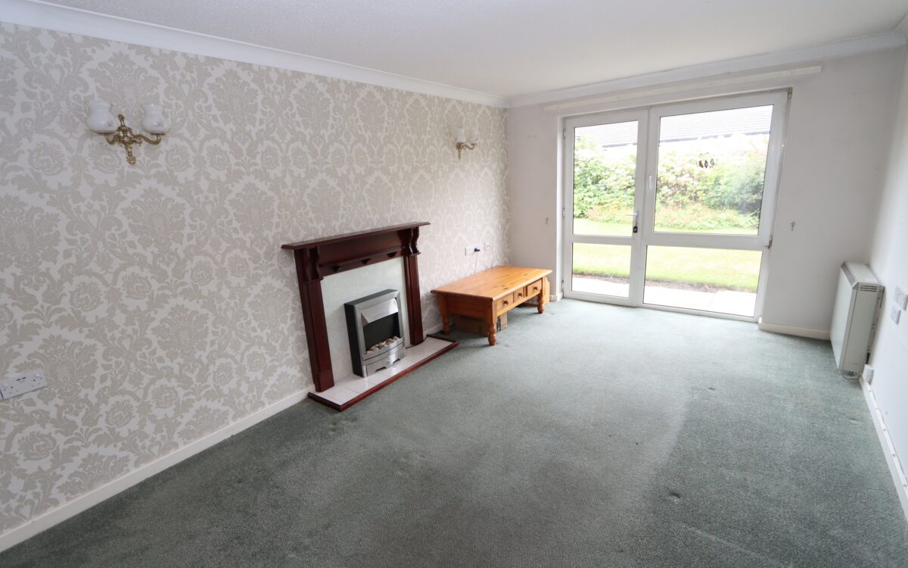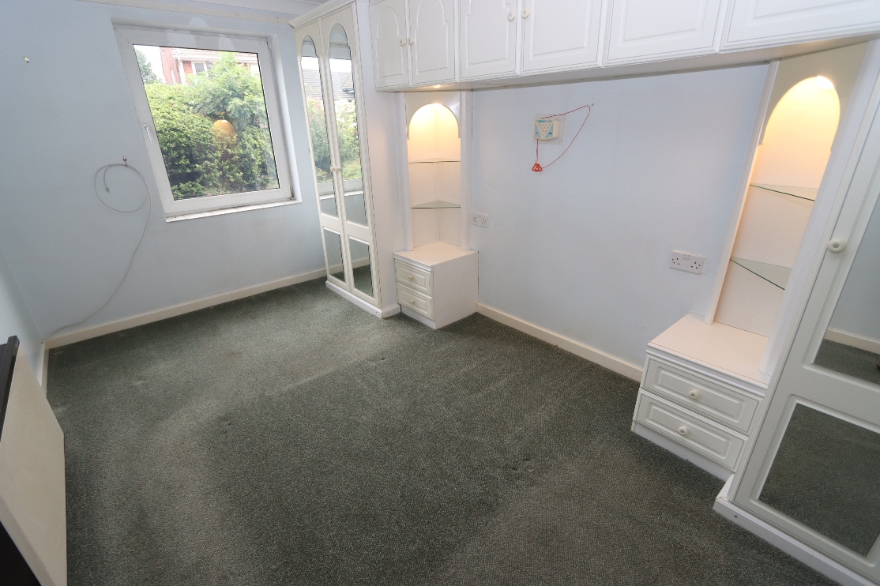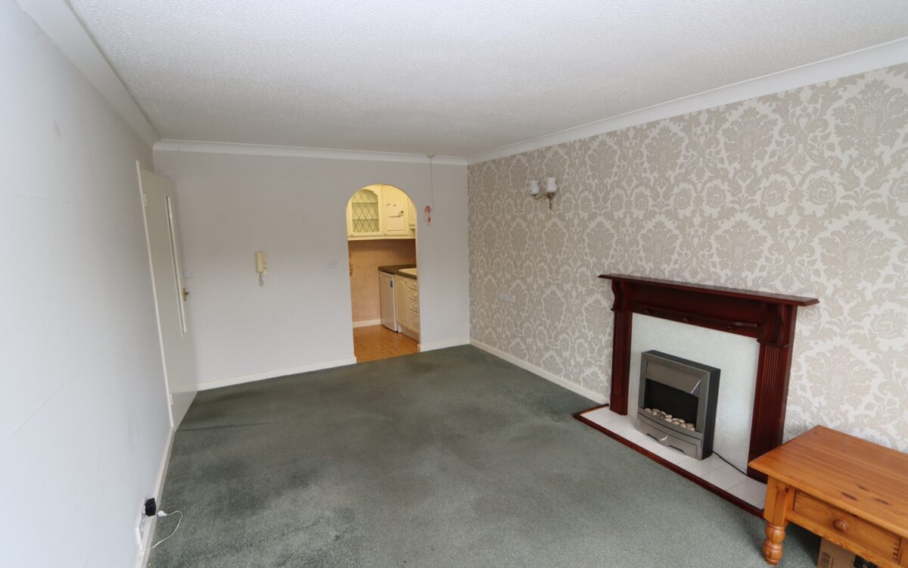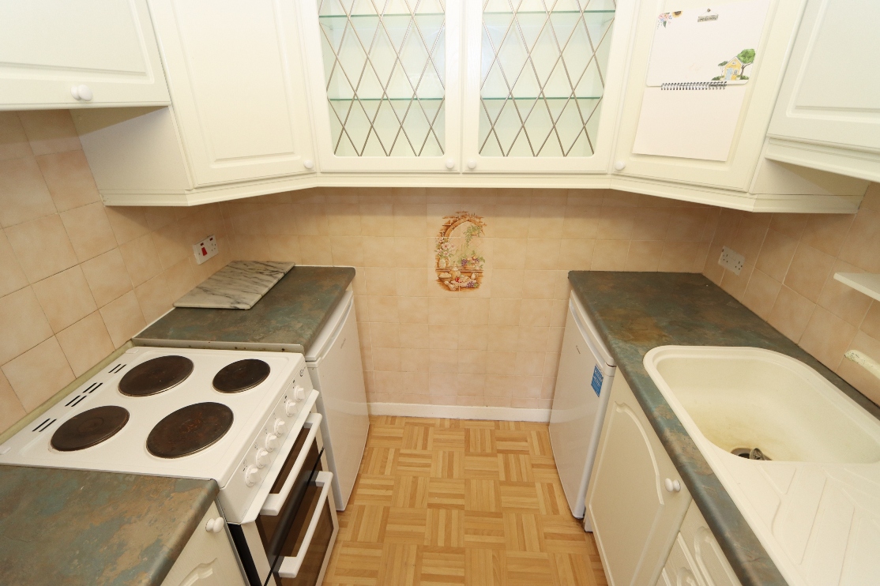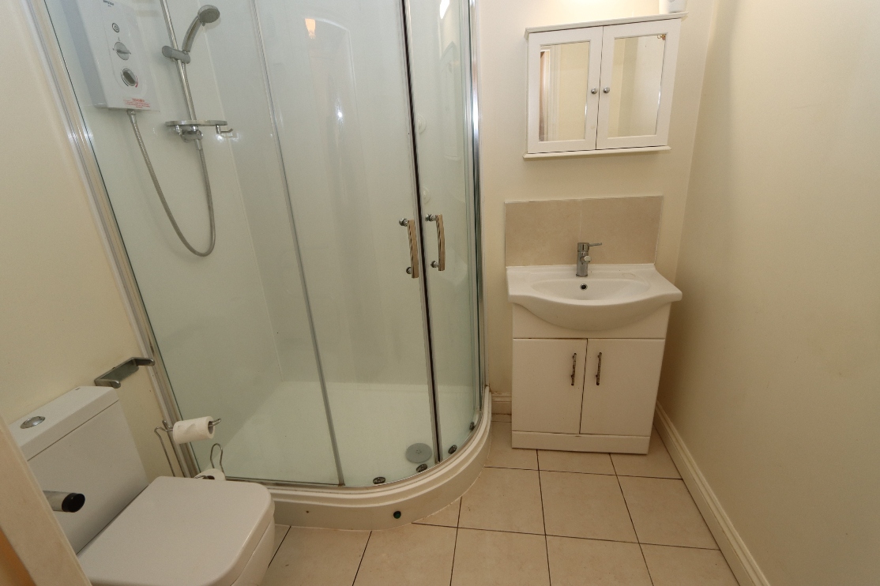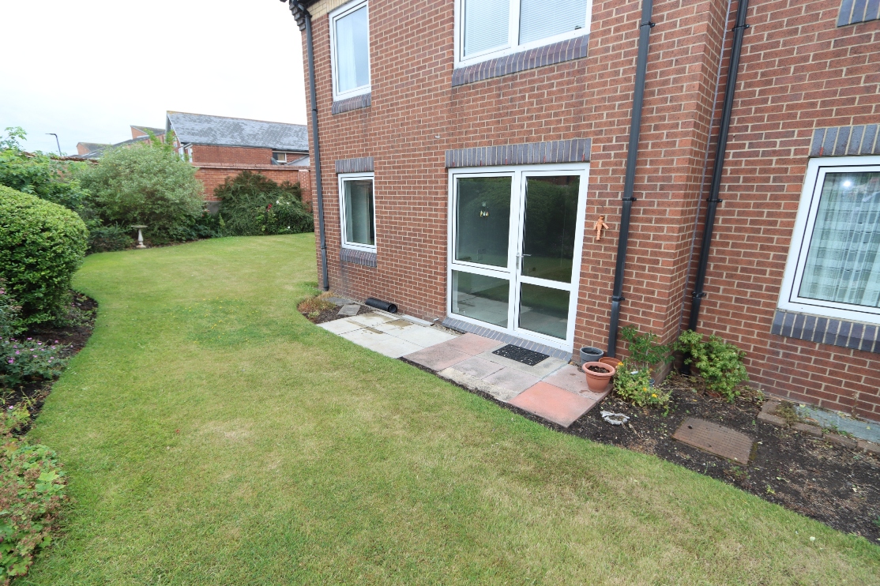WELL PRESENTED 1 DOUBLE-BEDROOMED PURPOSE-BUILT GROUND FLOOR RETIREMENT FLAT. This property benefits from uPVC double glazing, electric heating, lounge with uPVC double glazed door to communal gardens, kitchen, double bedroom with fitted wardrobes, shower room & security entry-phone system.
On the ground floor: communal hall leading to residents lounge & laundry room. Flat No. 8: hall, lounge, kitchen, double bedroom with fitted wardrobes, shower room. Externally: communal gardens with small patio area.
This Development was designed for the over 60’s with a House Manager, communal residents lounge overlooking small patio garden at the rear, communal laundry room with washing & drying facilities, security entry-phone system, guest room (where friends or relatives can stay – £25 per night, tea & coffee provided) and each flat has emergency pull-cords, and communal car parking at rear.
Homeprior House is conveniently situated in the heart of Monkseaton approximately 1½ miles from Whitley Bay sea front and is close to local amenities including Monkseaton Metro station, bus services which connect up with Whitley Bay Town centre, and various Supermarkets.
ON THE GROUND FLOOR:
HALL with large walk-in storage cupboard.
SHOWER ROOM tiled floor, shower cubicle, vanity unit, low level WC, heated towel radiator and electric wall heater.
BEDROOM 8’8″ (2.64m) x 14’1″ (4.29m) including fitted furniture plus fitted wardrobes, electric wall heater and double glazed window.
LIVING ROOM 10’7″ x 17’4″ (3.23m x 5.28m) night storage heater, fireplace, pull cord, security entry phone and uPVC double glazed door leading to communal garden with small patio area.
KITCHEN 7’5″ x 5’4″ (2.26m x 1.63m) fitted wall and floor units, partially tiled walls, ‘Flavel’ cooker, ‘Electra’ fridge, ‘Candy’ freezer and sink with drainer.
EXTERNALLY:
GARDENS communal gardens and small patio at the rear.
TENURE: Leasehold 125 years from 1987.
Ground rent: £243.61 (payable in two 6 monthly instalments). Maintenance Charge £2600 per annum.
Council Tax Band: A
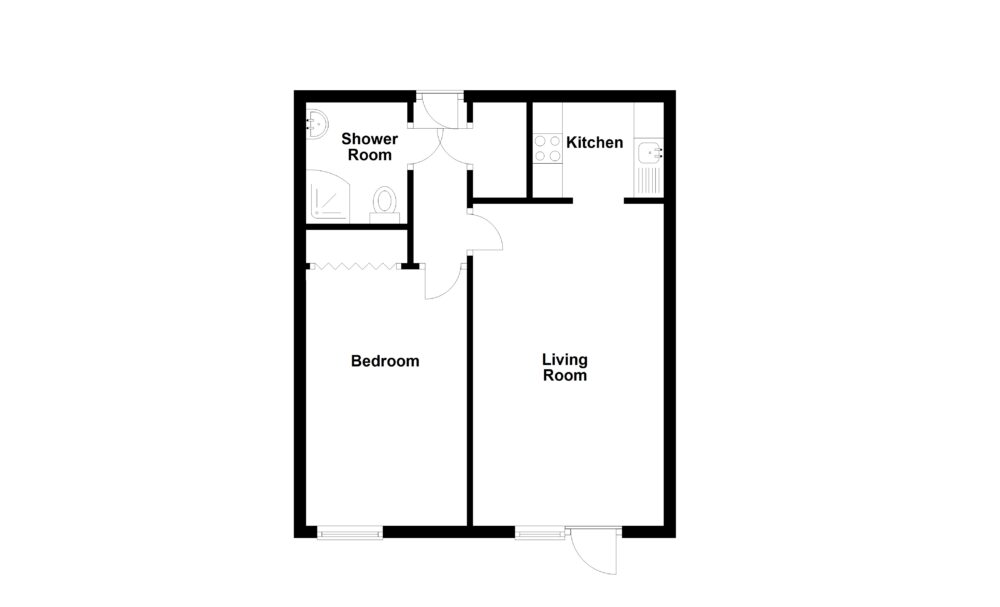
Click on the link below to view energy efficiency details regarding this property.
Energy Efficiency - Homeprior House, Monkseaton, NE25 8AA (PDF)
Map and Local Area
Similar Properties
 22
22
Pedlars Close, Holystone Park, NE27 0NY
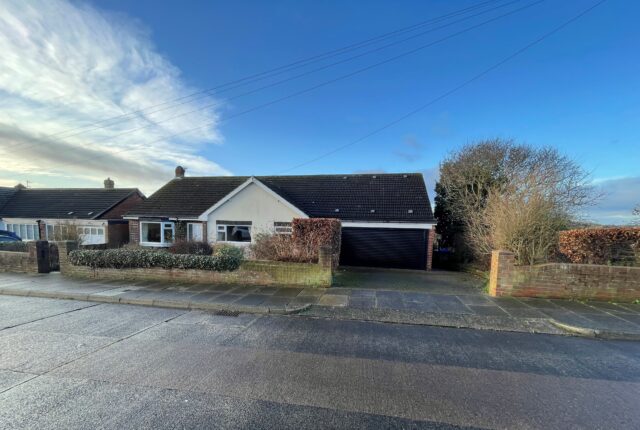 20
20
Simonside, Old Hartley, NE26 4BN
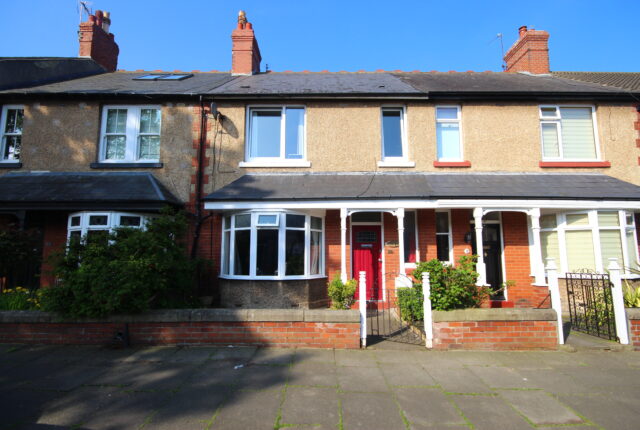 12
12
