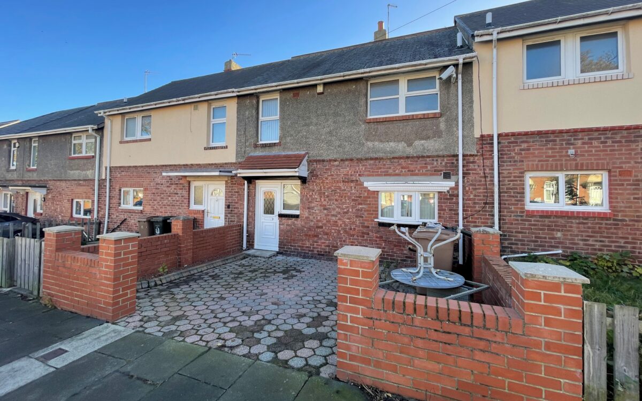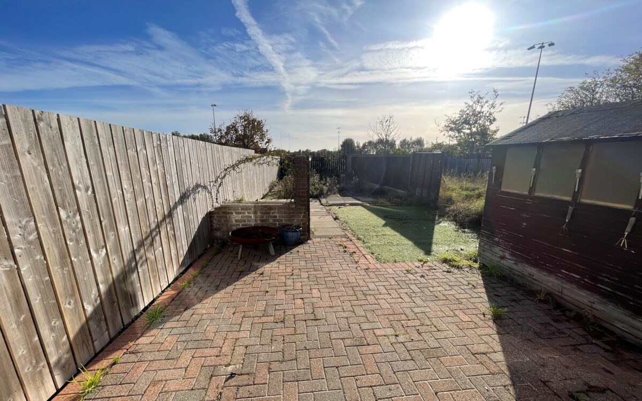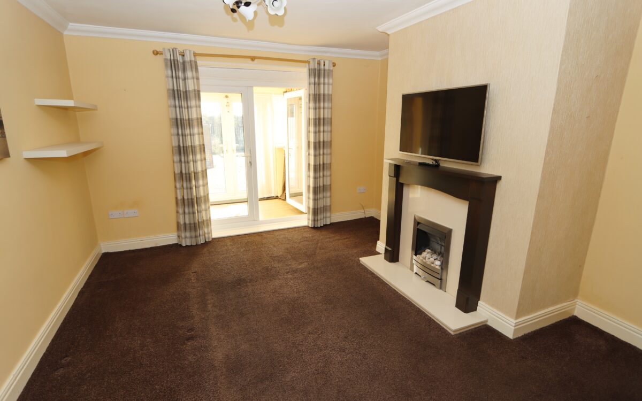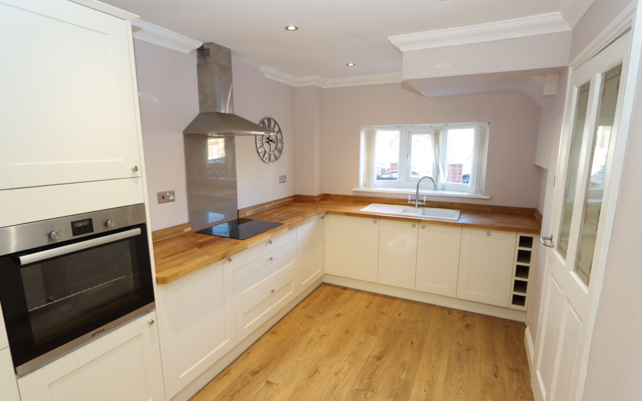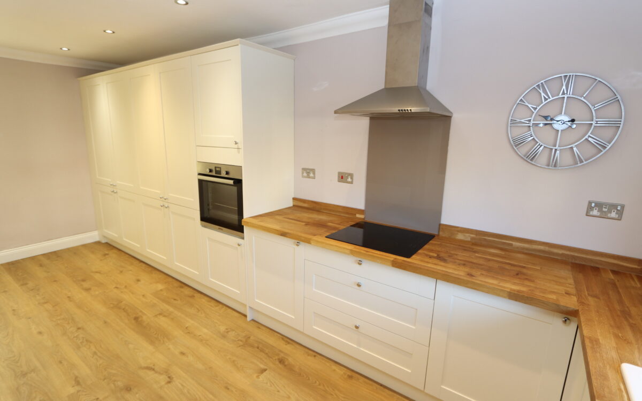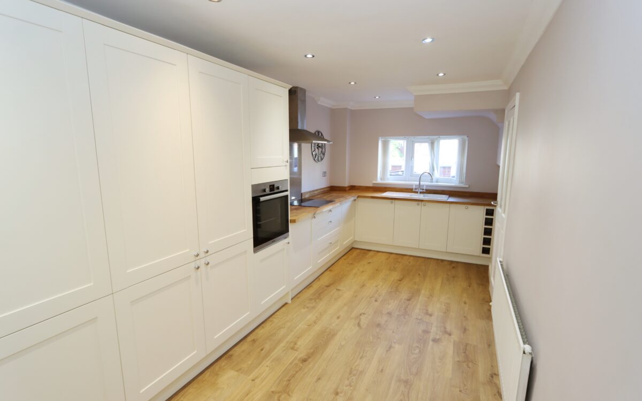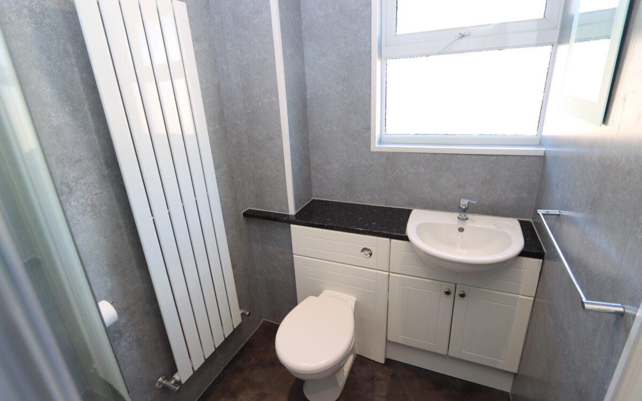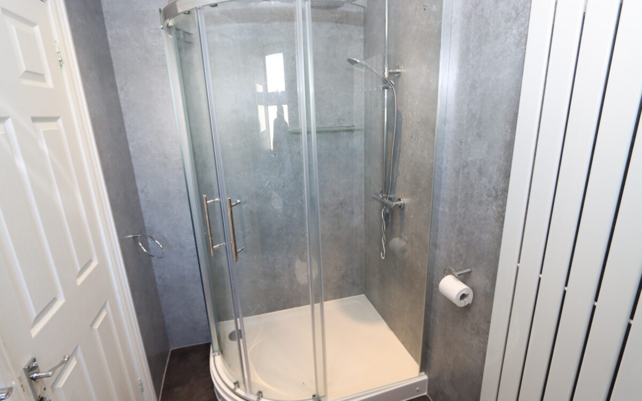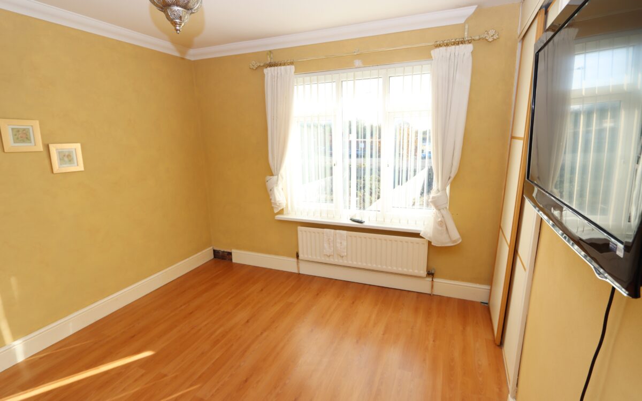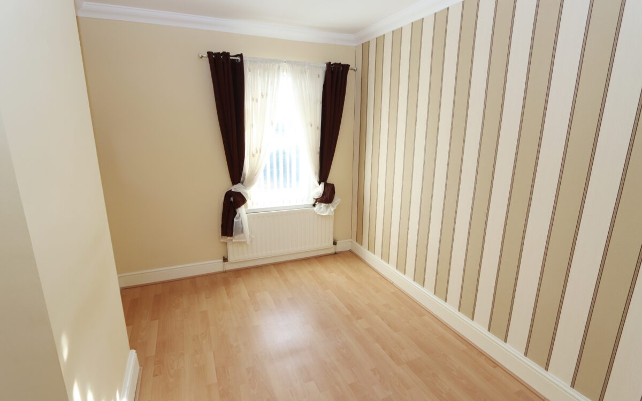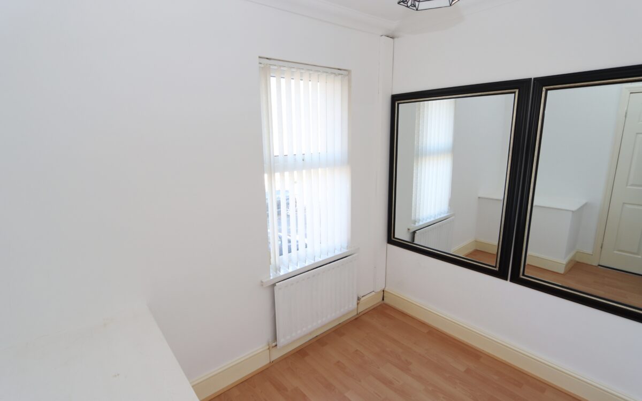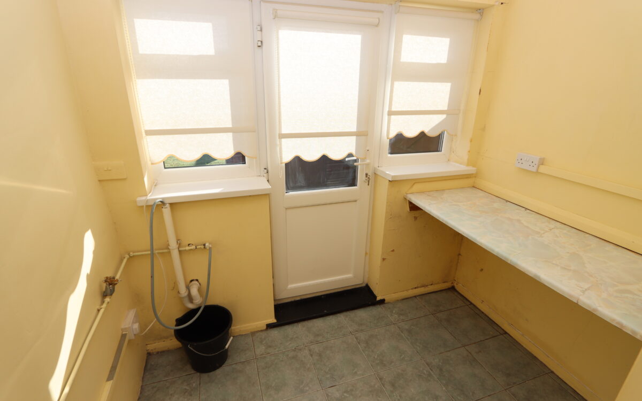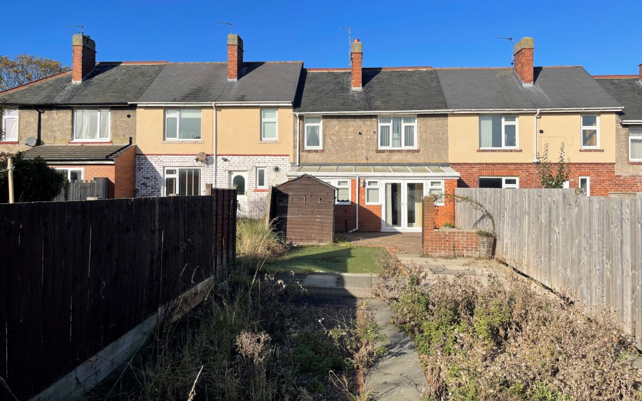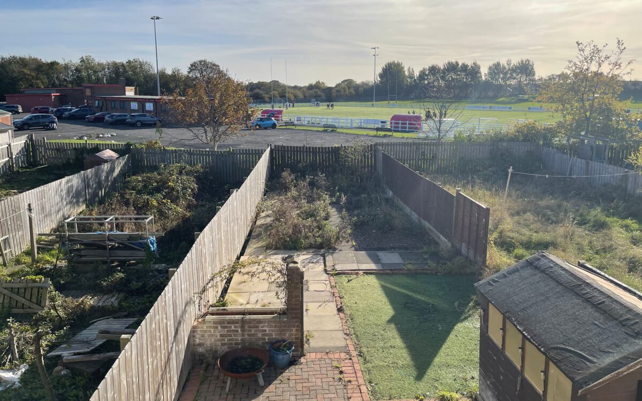WELL SITUATED 3 BED MID TERRACE HOUSE. This property benefits from uPVC double glazing, gas central heating (combi boiler), lounge with double doors to conservatory leading to rear garden, refitted kitchen, utility room, refitted shower room, 3 bedrooms, block paved drive providing car standage and large southerly aspect rear garden measuring approx. 76ft long which is not overlooked.
On the ground floor: entrance lobby, lounge, conservatory, refitted kitchen & utility room. On the 1st floor: 3 bedrooms & refitted shower room. Externally: driveway and gardens to front & rear.
This property is situated close to Hillheads Road and adjoins and overlooks Rockcliffe Rugby Club in a popular residential location and is in the catchment area for 3 good Schools. It is ideally located within easy walking distance of Morrisons Supermarket and Marden Bridge School/Sports facilities and is convenient for the local amenities of Whitley Bay Town Centre, a nearby Metro station, and bus services which provide access to local Supermarkets, and Newcastle City Centre.
ON THE GROUND FLOOR:
ENTRANCE HALL: uPVC double glazed front door & radiator.
LOUNGE: 16’6″ x 12’5″ (5.03m x 3.78m max overall measurement) radiator, fireplace & uPVC double glazed doors to conservatory.
CONSERVATORY: 11’6″ x 5’4″ (3.51m x 1.63m) uPVC double glazed with uPVC double glazed double doors to rear garden.
REFITTED KITCHEN: 19’4″ x 8’5″ (5.89m x 2.57m) fitted wall & floor units, 1½ bowl sink, electric hob, ‘Prima’ oven, stainless steel extractor hood, integrated fridge/freezer, radiator & uPVC double glazed bay window.
UTILITY ROOM: 7’9″ x 5’5″ (2.36m x 1.65m) tiled floor & uPVC double glazed door to rear garden.
ON THE FIRST FLOOR:
LANDING
3 BEDROOMS
No. 1: at rear 11’7″ x 10’7″ (3.53m x 3.23m) plus double fitted wardrobe housing ‘Baxi’ combi boiler, radiator & uPVC double glazed window.
No. 2: at rear 8’6″ x 11’0″ (2.59m x 3.35m) radiator & uPVC double glazed window.
No. 3: at front 7’2″ x 8’9″ (2.18m x 2.67m) radiator & uPVC double glazed window.
REFITTED SHOWER ROOM: vanity unit, low level WC, shower cubicle, upright radiator, PVC ceiling with 4 concealed downlighters & uPVC double glazed window.
EXTERNALLY:
GARDENS: to the front there is a garden and block paved drive for car standage. The rear garden measures approx. 76ft long (23m) with a sunny southerly aspect which is not overlooked and is laid for easy maintenance.
TENURE: Freehold. Council Tax Band: A
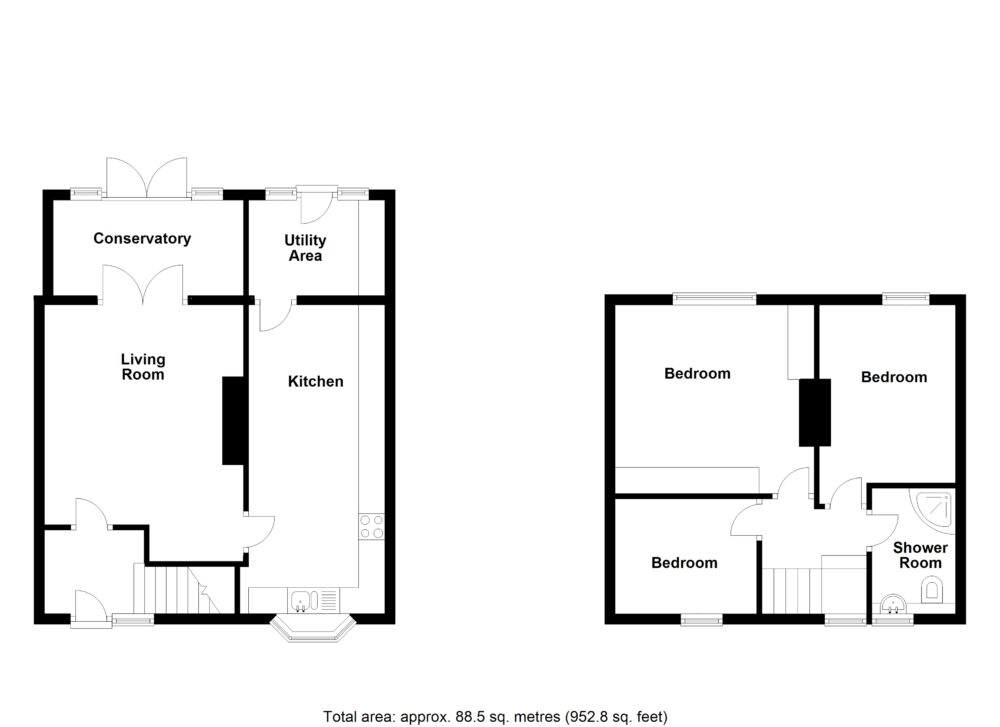
Click on the link below to view energy efficiency details regarding this property.
Energy Efficiency - Hotspur Avenue, Whitley Bay, NE25 8RP (PDF)
Map and Local Area
Similar Properties
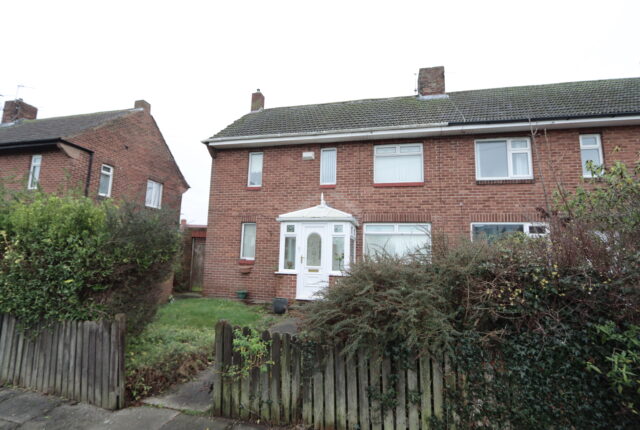 14
14
Cherrytree Gardens, Whitley Bay, NE25 8XA
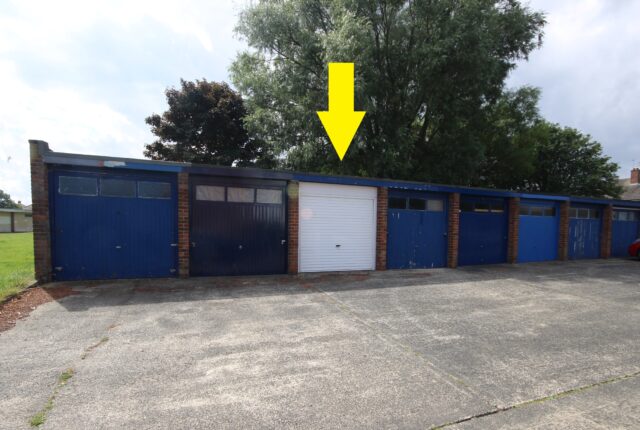 4
4
Claremont Court (Garage), Whitley Bay, NE26 3HN
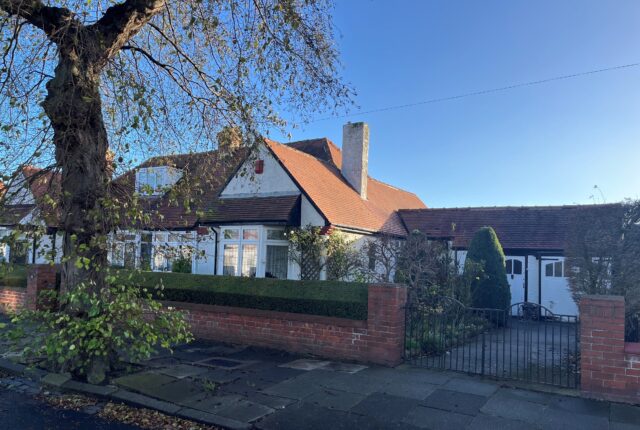 15
15
