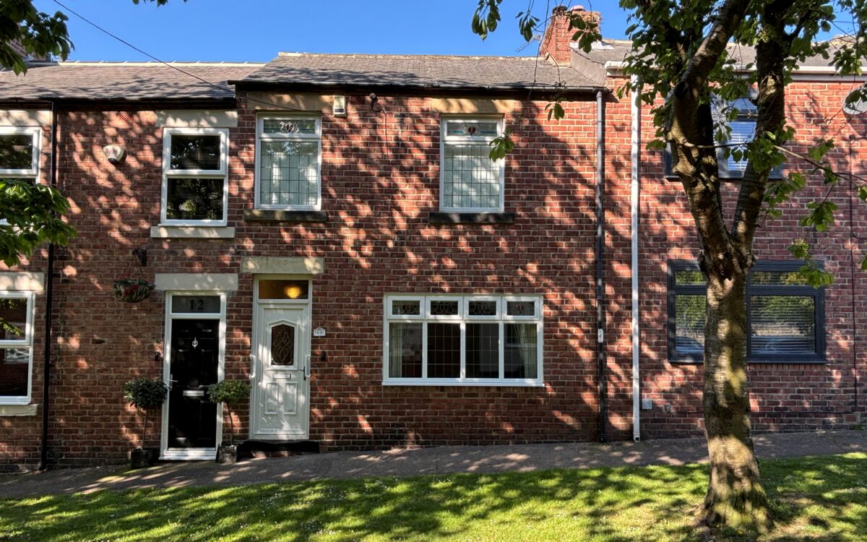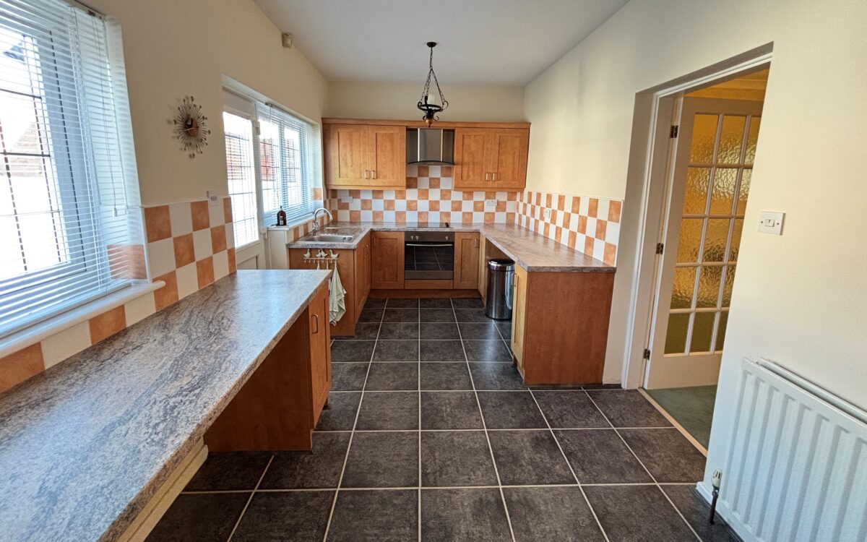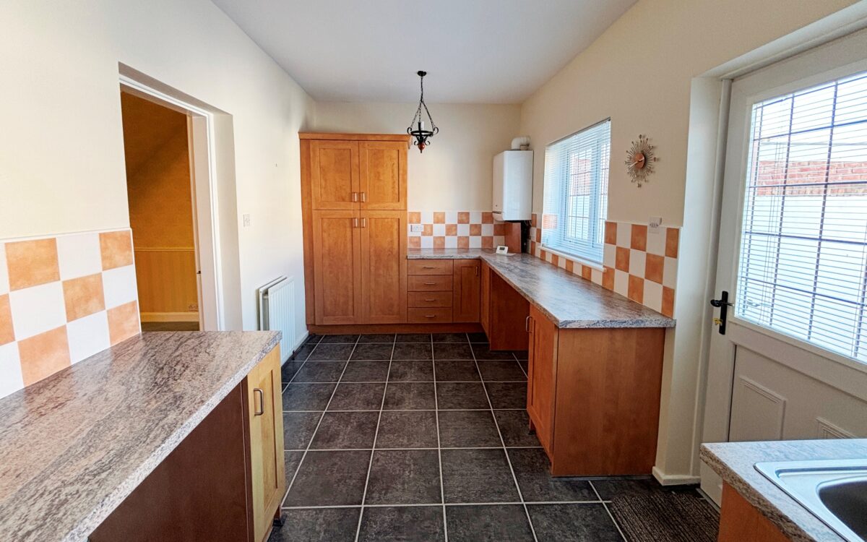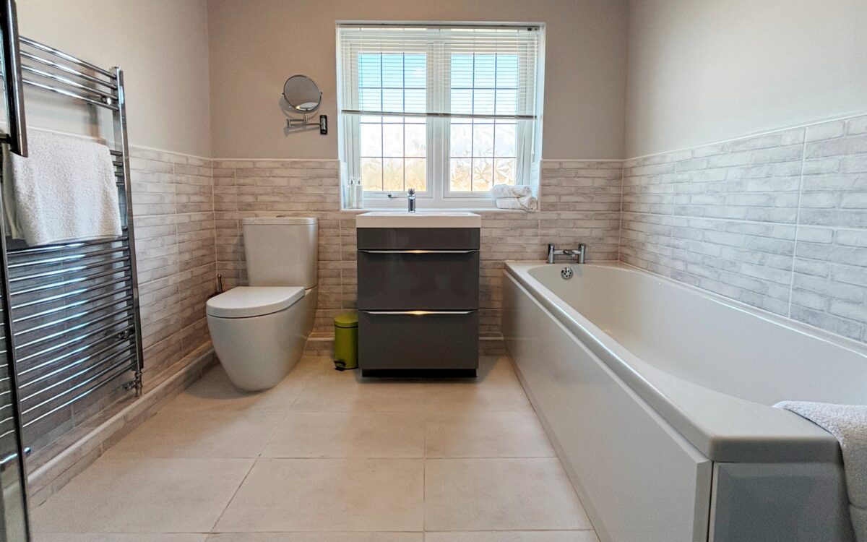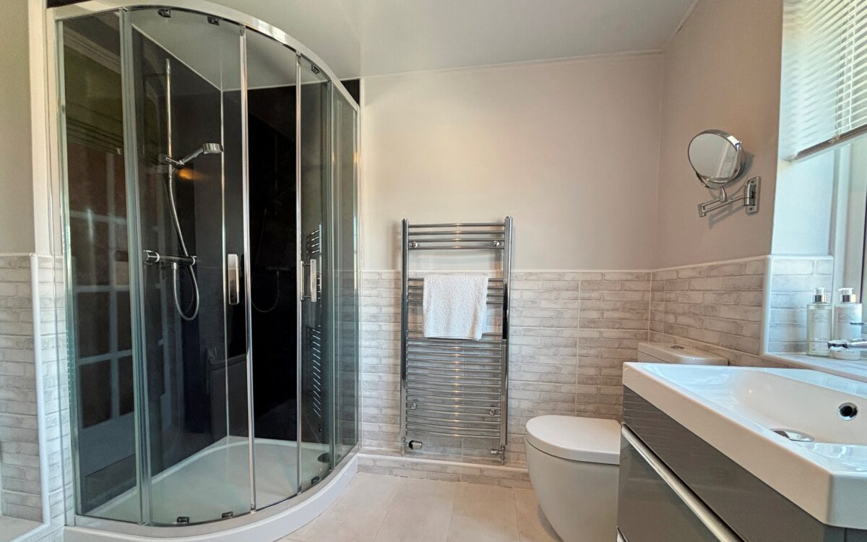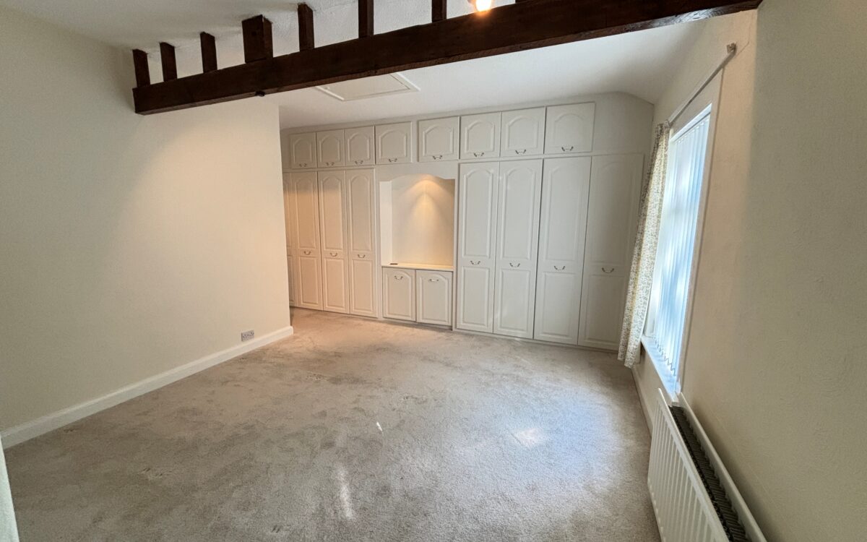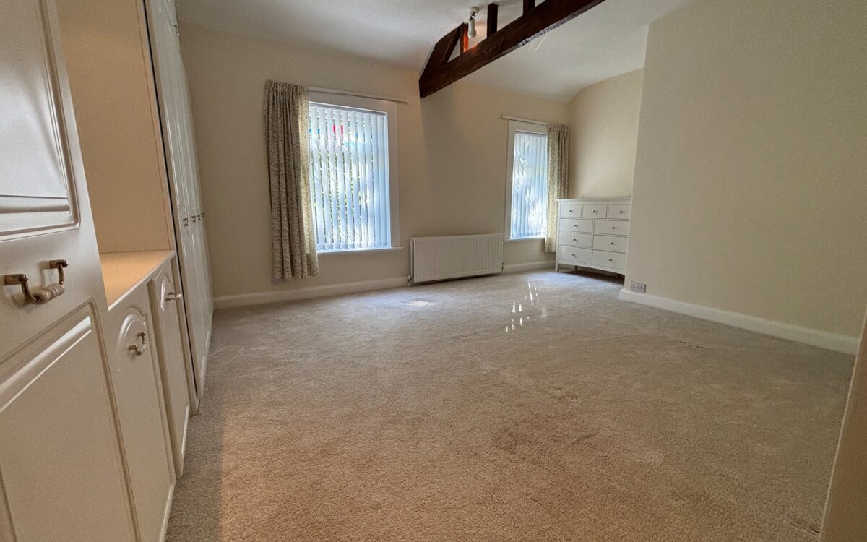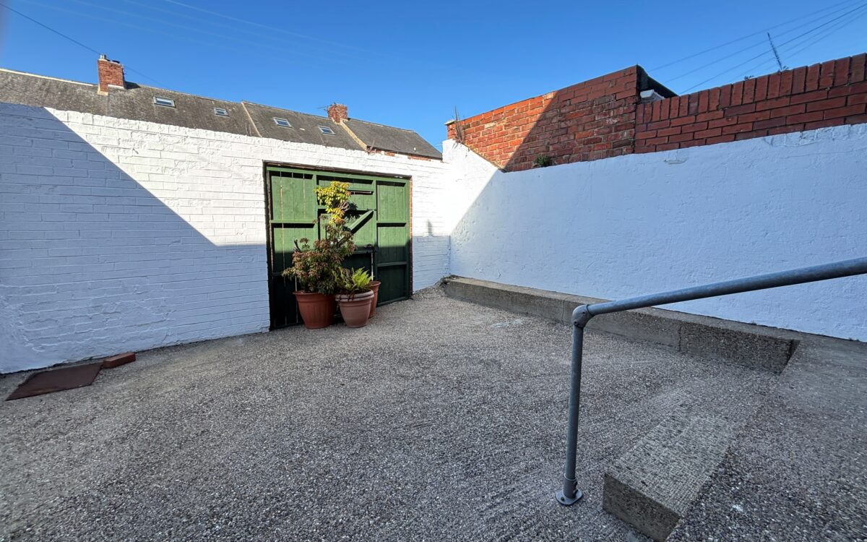ATTRACTIVE WELL SITUATED 2 BEDROOMED MID-TERRACE HOUSE LOCATED ON A PEDESTRIAN STREET. uPVC double glazing, gas central heating (combi. boiler), superb refitted bathroom with separate shower cubicle, 2 bedrooms (both with fitted furniture) & yard at rear laid for easy maintenance.
On the ground floor: Lobby, Lounge, Kitchen. On the 1st floor: superb Bathroom with separate shower cubicle, 2 Bedrooms. Externally: low maintenance yard at rear.
John Street is a pedestrian street overlooking a grassed area at the front and located within the semi-rural Village of Earsdon – a winner many times of the ‘Northumbria in Bloom’ award for its excellent floral displays.
ON THE GROUND FLOOR:
LOBBY uPVC double glazed front door & glazed door to lounge.
LOUNGE 15′ 11″ x 17′ 8″ (4.85m x 5.38m) (max. overall measurement) 2 fitted floor cupboards, 2 wall units, fireplace, 2 double-banked radiators & uPVC double glazed window with vertical louvred blinds.
KITCHEN 8′ 3″ x 17′ 1″ (2.51m x 5.21m) part-tiled walls, fitted wall & floor units, ‘Caple’ hob, stainless steel extractor hood, ‘Caple’ oven, stainless steel sink & drainer, plumbing for washing machine, double-banked radiator, ‘Baxi’ combi. boiler, & uPVC double glazed door to yard at rear.
ON THE FIRST FLOOR:
SUPERB BATHROOM 7′ 11″ x 8′ 1″ (2.41m x 2.46m) part-tiled walls, PVC ceiling, panelled bath, vanity unit, low level WC, shower cubicle, fitted wall unit, vertical stainless steel towel radiator & uPVC double glazed window.
2 BEDROOMS
No. 1 12′ 0″ x 15′ 3″ (max. overall measurement) plus fitted wardrobes along 1 wall, double-banked radiator & 2 uPVC double glazed windows with vertical louvred blinds.
No. 2 8′ 1″ x 8′ 8″ (2.46m x 2.64m) including fitted desk & fitted cupboards, radiator & uPVC double glazed window with venetian blind.
EXTERNALLY:
YARD AT REAR 17′ 8″ x 17′ 6″ (5.38m x 5.33m) laid for easy maintenance, tap for hosepipe & door to back lane.
TENURE: Freehold. Council Tax Band: B
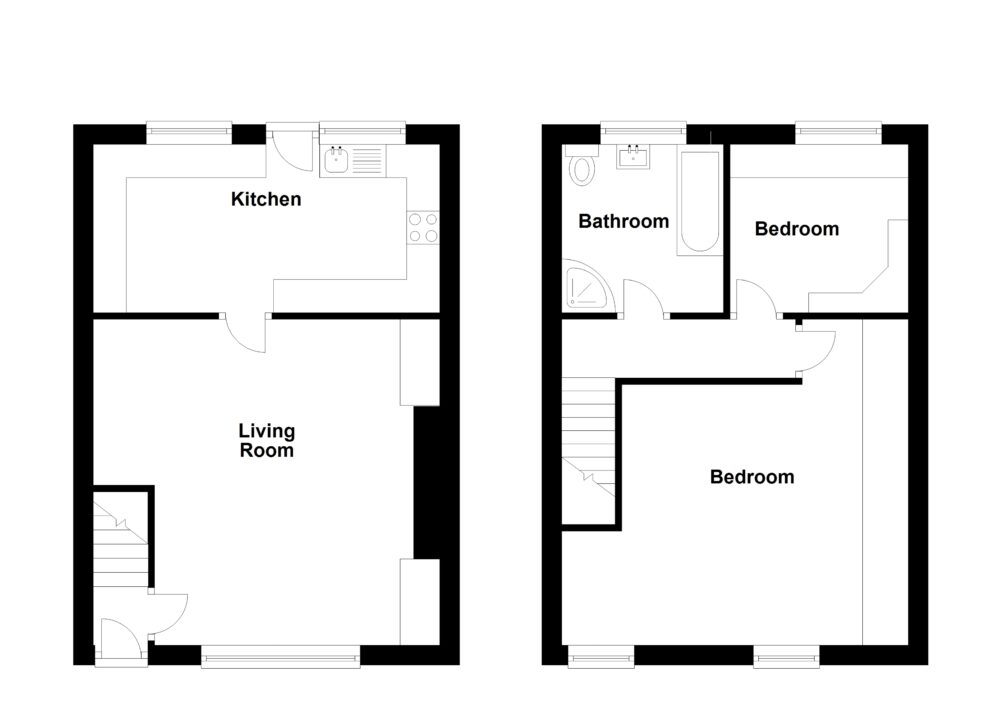
Click on the link below to view energy efficiency details regarding this property.
Energy Efficiency - John Street, Earsdon, Whitley Bay, NE25 9LH (PDF)
Map and Local Area
Similar Properties
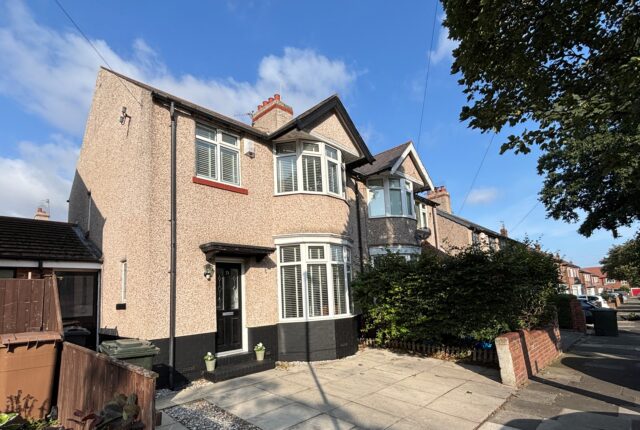 19
19
Hazeldene, Monkseaton, NE25 9AL
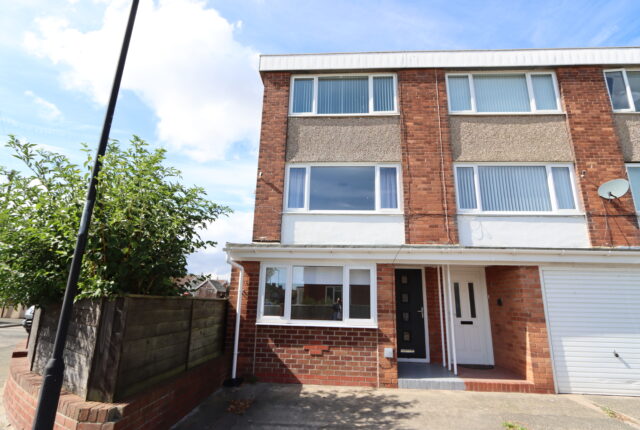 15
15
Gorsedene Avenue, Brierdene, NE26 4AJ
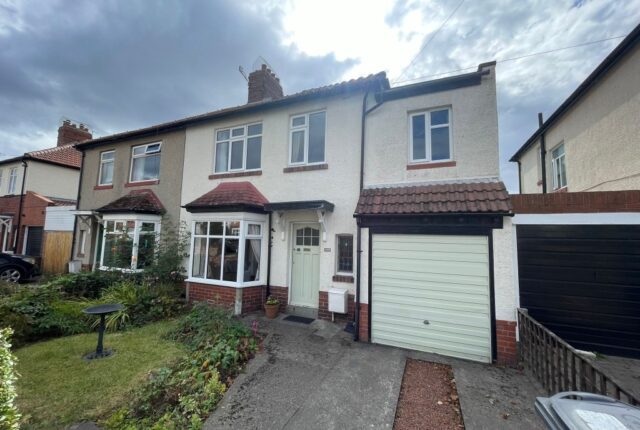 16
16
