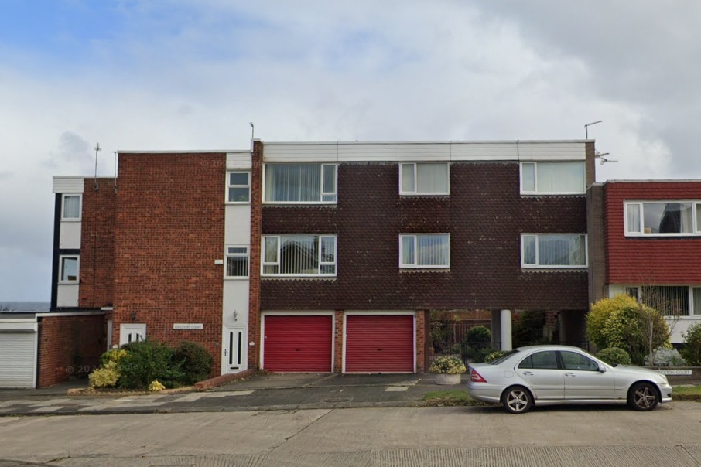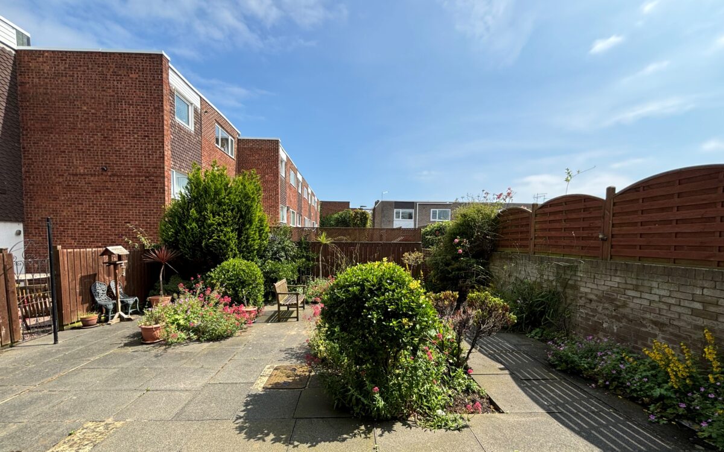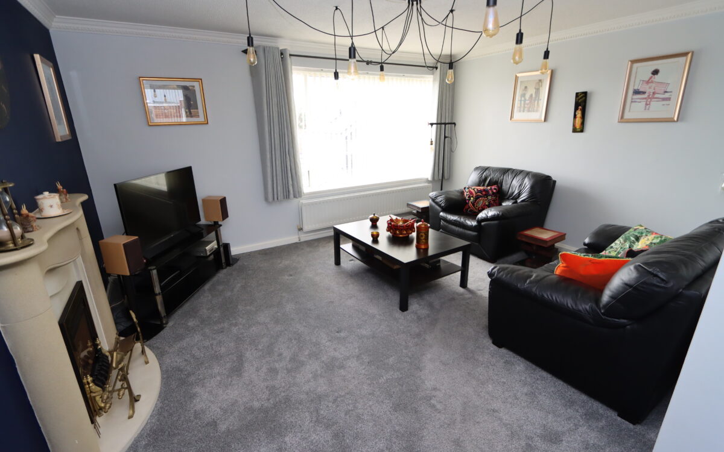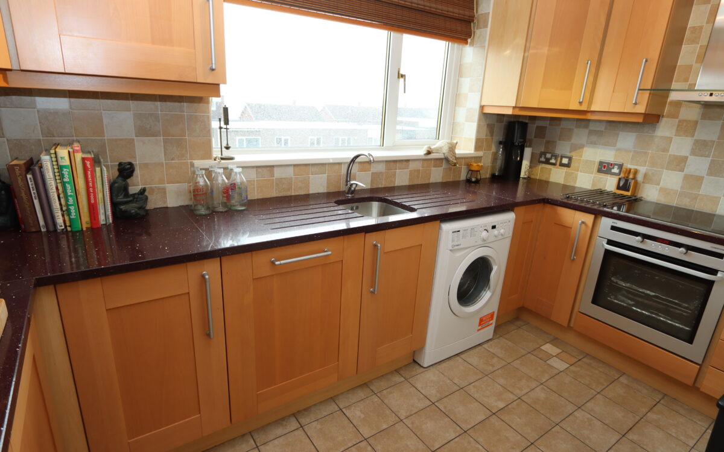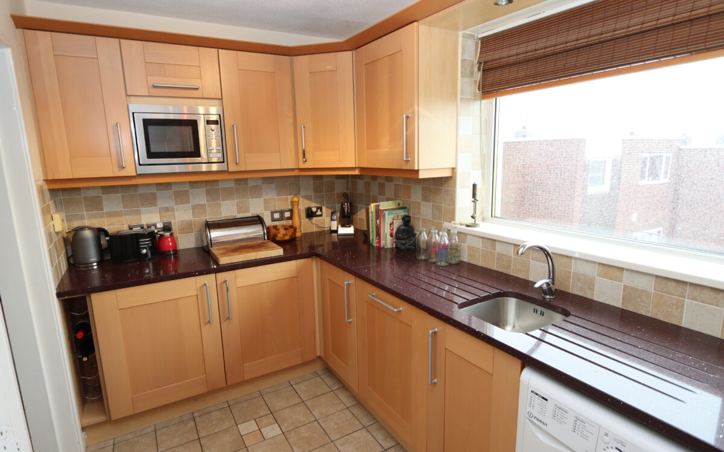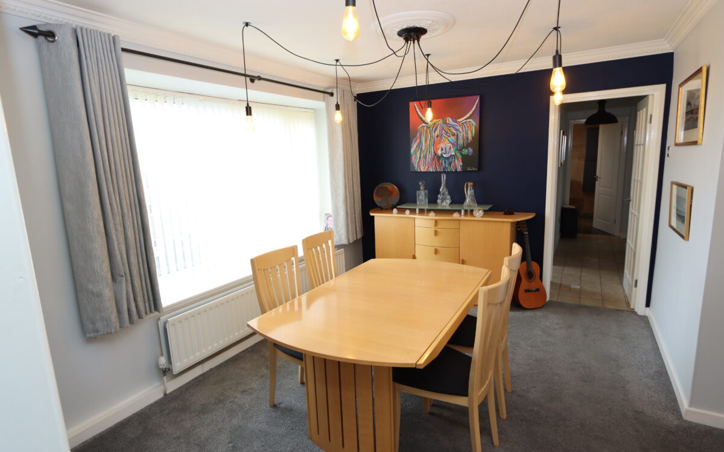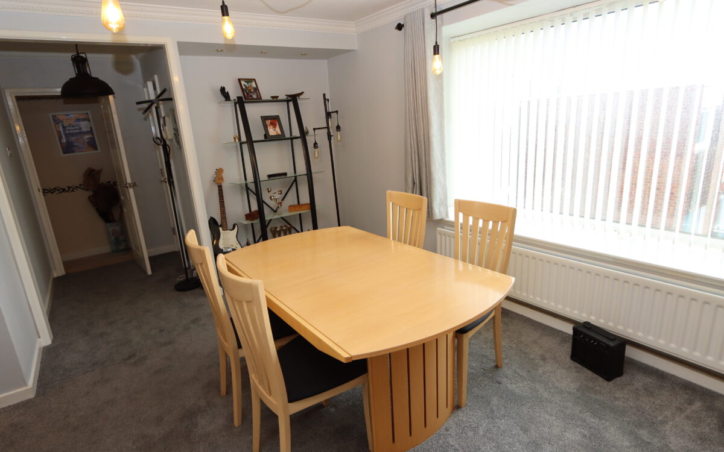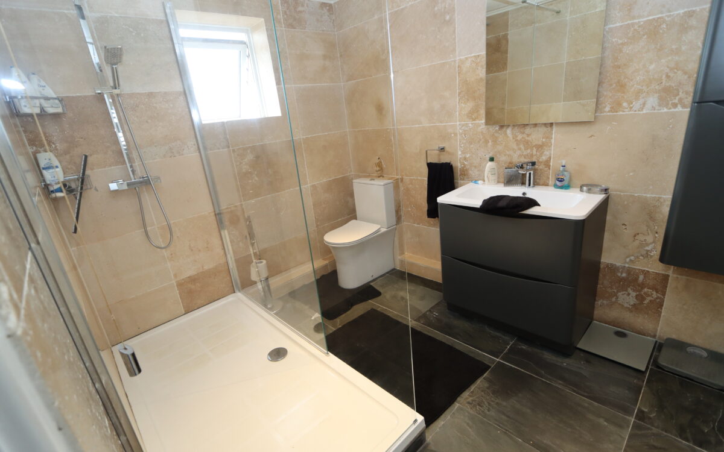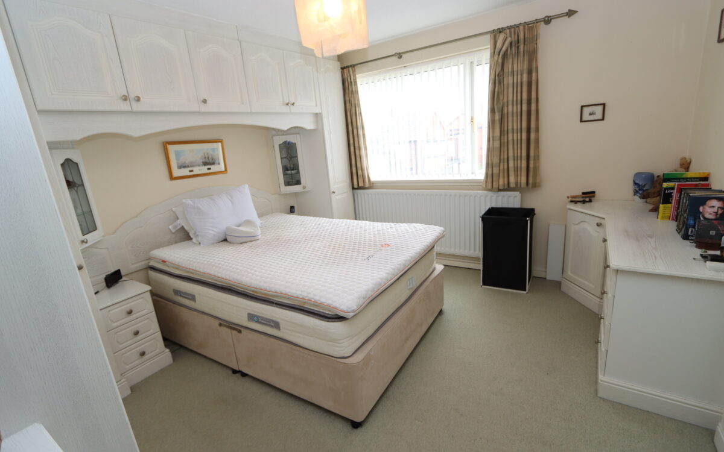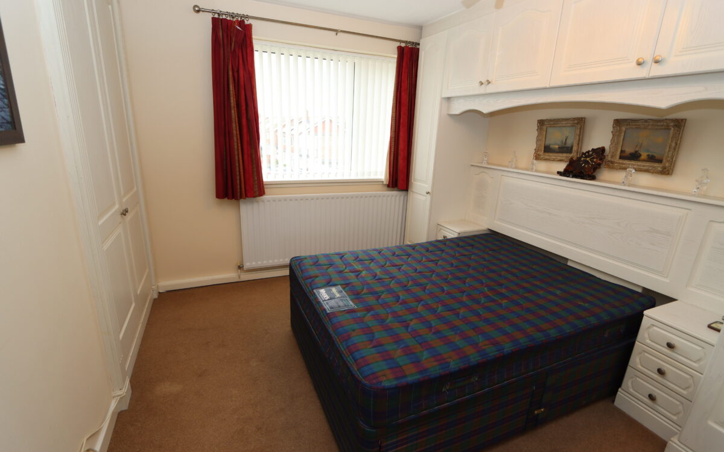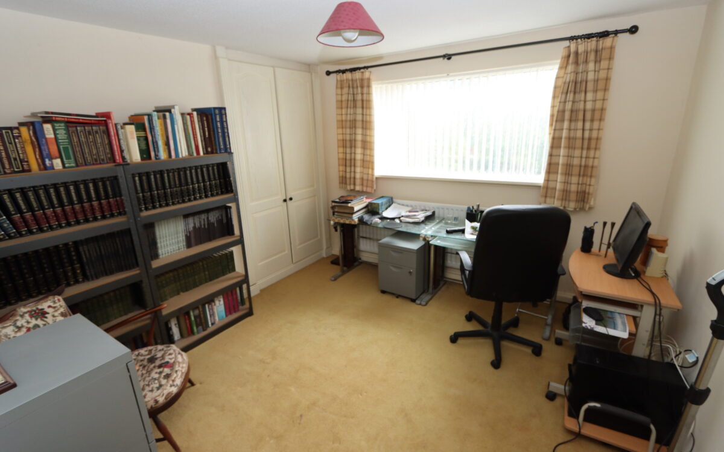We are offering for sale this EXTREMELY SPACIOUS & SUPERBLY SITUATED 3 BEDROOMED 2ND (TOP) FLOOR APARTMENT. This property is located just behind the sea front and has been well updated & modernised benefiting from uPVC double glazing, gas central heating, refitted kitchen & bathroom and is in good decorative order throughout. This apartment also has the advantage of an open aspect looking West up Kingston Drive as well as 2 single lock up garages which are situated a short walk from the property on the corner of Kingston Close.
The spacious accommodation on offer briefly comprises: Private front door with access to wheelie bin storage area & staircase to 2nd floor, attractive lounge, with fairly open westerly aspect, separate dining room, refitted ‘Cavendish’ Kitchen with built-in appliances, 3 double bedrooms – all with fitted furniture, excellent refitted bathroom, Outside: 2 garages situated approximately 175 yards away, communal gardens with drying area & wheelie bin storage area.
This property is situated in lovely position on the corner of Western Way and Kingston Drive just off the The Links within a stones throw of the beach, sea front and St Marys Lighthouse beyond. This flat affords easy access to the Briar Dene nature park, the Tavern & Galley public house & restaurant, Whitley Lodge shops, the Kittiwake public house & restaurant, ‘Waves’ leisure centre, Whitley Bay Golf Course and in the catchment area for 3 good Schools: Whitley Lodge First School (ages 5-9), Valley Gardens Middle School (ages 9-13) and Whitley Bay High School (ages 13-18).
ON THE GROUND FLOOR:
Private uPVC double glazed front door leading to
ENTRANCE LOBBY: with door to wheelie bin storage area which in turn has access to rear yard with drying facilities, and staircase with double-banked radiator, and uPVC double glazed window leading to
ON THE 2ND FLOOR:
LANDING: with radiator and uPVC double glazed window.
RECEPTION AREA: with cupboard off containing ‘Worcester’ combi boiler, gas and electric meters and uPVC double glazed windows.
LOUNGE: at front 12’ 4” x 4’ 11” (3.76m x 4.55m) with open aspect looking up Hamilton Drive, fireplace with log-effect ‘living flame’ gas fire, decorative ceiling rose & cornices and an arch to
DINING ROOM: at rear 14’ 5” x 14’ 11” (4.39m x 4.55m) including illuminated recess with 3 concealed downlighters, plus uPVC double glazed ‘Oriel’ bay window, double-banked radiator and decorative ceiling rose & cornices.
INNER HALL: with tiled floor.
KITCHEN: 12’ 4” x 14’ 11” (3.76m x 4.55m) fitted ‘Cavendish’ kitchen with an excellent range of fitted wall & floor units with illuminated ‘Granite’ working surfaces, ‘AEG’ oven & ceramic hob with ‘Siemens’ illuminated extractor hood above, integrated ‘Siemens’ microwave, integrated fridge and freezer, washing machine & dishwasher, stainless steel sink unit with matching mixer tap, part-tiled walls, tiled floor and uPVC double glazed window.
3 BEDROOMS:
No.1: at front 12′ 5″ x 11′ 5″ (3.78m x 3.48) including an excellent range of fitted furniture comprising: wardrobes, 2 bedside cabinets, 2 illuminated display cupboards, and fitted dressing table, radiator, and uPVC double glazed window with vertical louvred blinds.
No.2: 12′ 0″ x 9′ 11″ (3.66m x 3.02m) including an excellent range of fitted furniture comprising: wardrobes, 2 bedside cabinets & fitted wall units, radiator, and uPVC double glazed window with vertical louvred blinds.
No.3: at side 11′ 10″ x 11′ 0″ (3.61m x 3.35m) plus double fitted wardrobe, radiator, and uPVC double glazed window with vertical louvred blinds.
BATHROOM: Excellent refitted bathroom with fully-tiled walls & floor comprising: low level WC, PVC ceiling with 6 concealed down-lighters, stainless steel towel radiator, large walk in shower cubicle, vantity unit, fitted wall unit and uPVC double glazed window.
EXTERNALLY:
Communal Garden at rear with drying facilities.
Two Garages: both situated approximately 175 yards away on either corner of Kingston Close
Garage No. 1 : 17′ 6″ x 11′ 3″ (5.33m x 3.43m – max. internal measurements) with up & over
door. (Coordinates: 55.05545886768023, -1.4546177982168427 / what 3 words: ///juices.reject.nests).
Garage No. 2 : 16′ 10″ x 10′ 6″ (5.13m x 3.20m – max. internal measurements) with up & over door. (Coordinates: 55.0555143332985, -1.4545341013577169 / what 3 words: ///bonds.daring.retail).
TENURE: Leasehold – 999 years from 1966
MAINTENANCE CHARGE: We understand that the current maintenance charge is £1110 per annum which covers the cost of building insurance, exterior decorating and upkeep of gardens.
COUNCIL TAX BAND: C
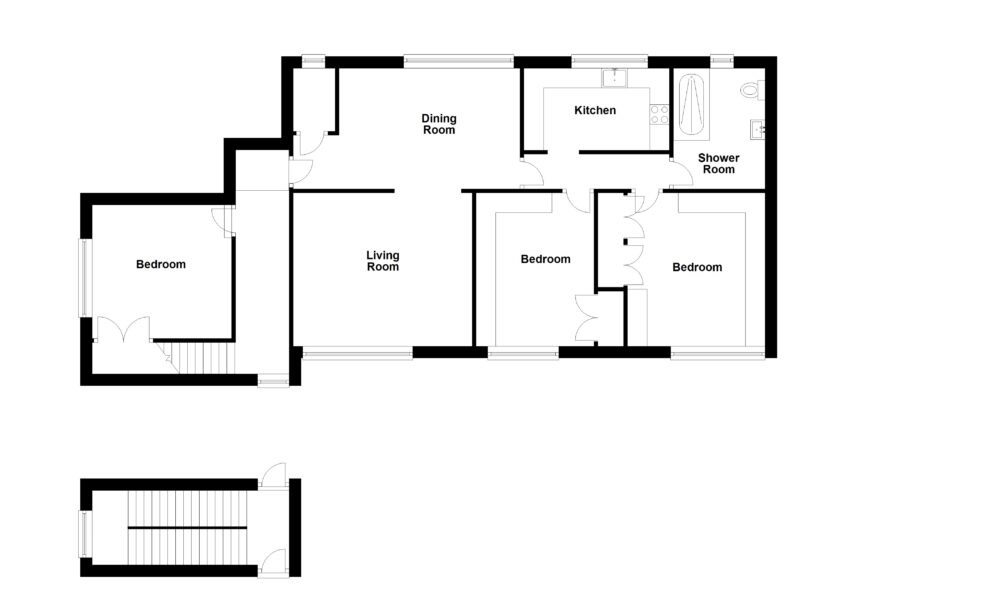
Click on the link below to view energy efficiency details regarding this property.
Energy Efficiency - Kingston Court, Whitley Bay, NE26 1JP (PDF)
Map and Local Area
Similar Properties
 22
22
Pedlars Close, Holystone Park, NE27 0NY
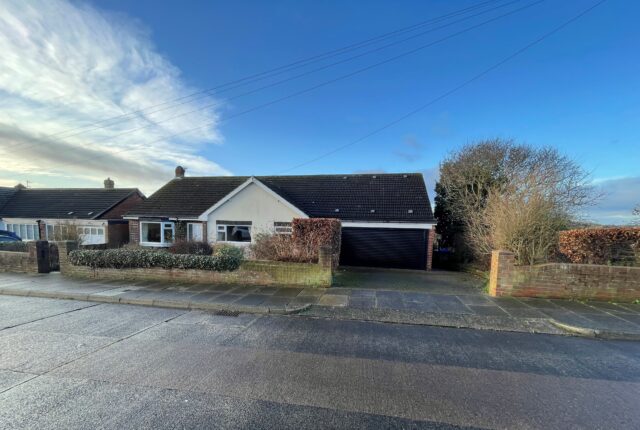 20
20
Simonside, Old Hartley, NE26 4BN
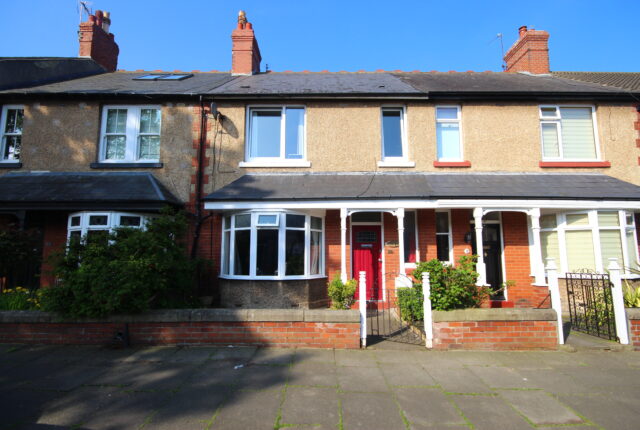 12
12
