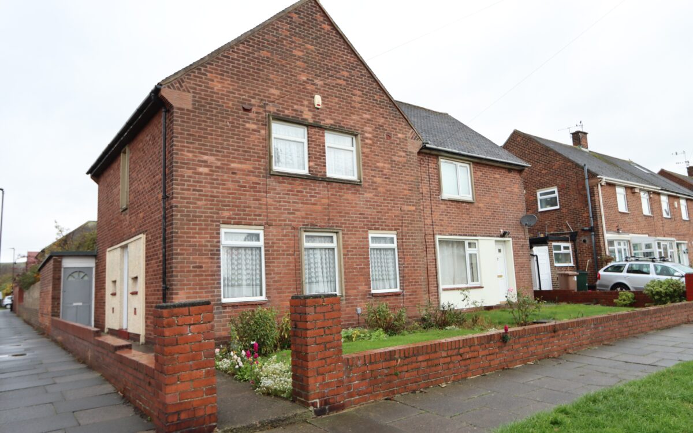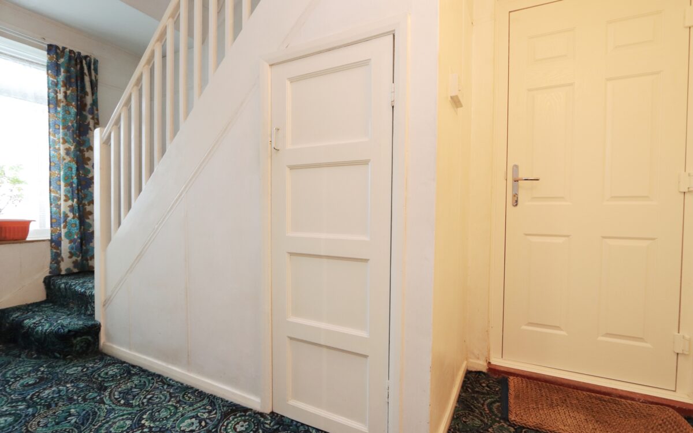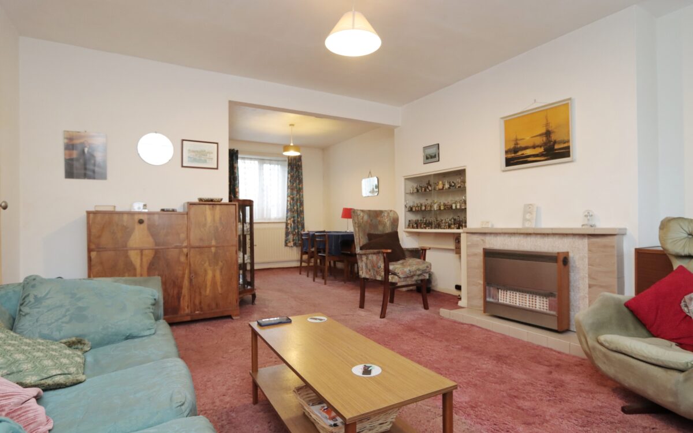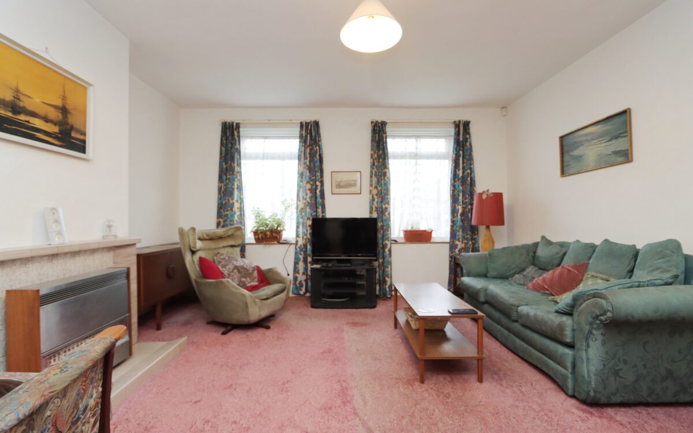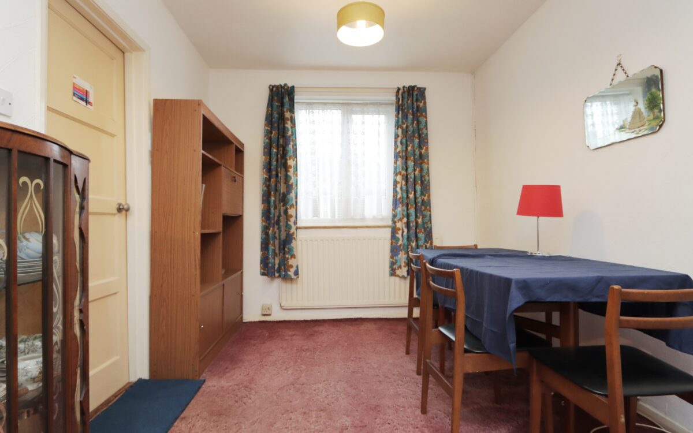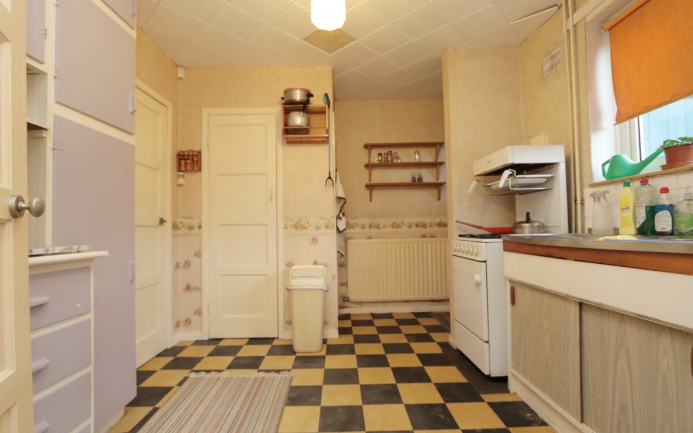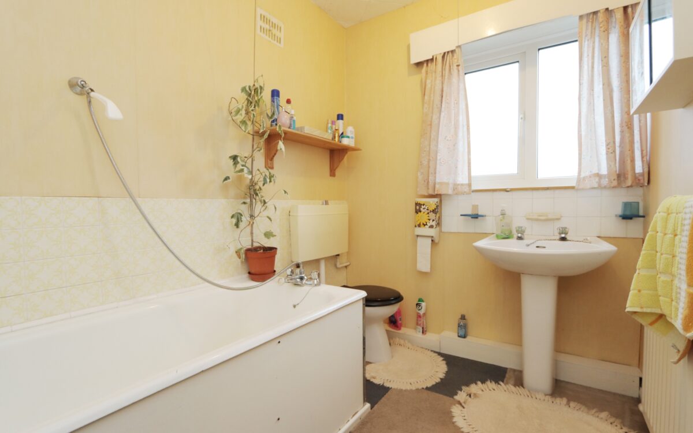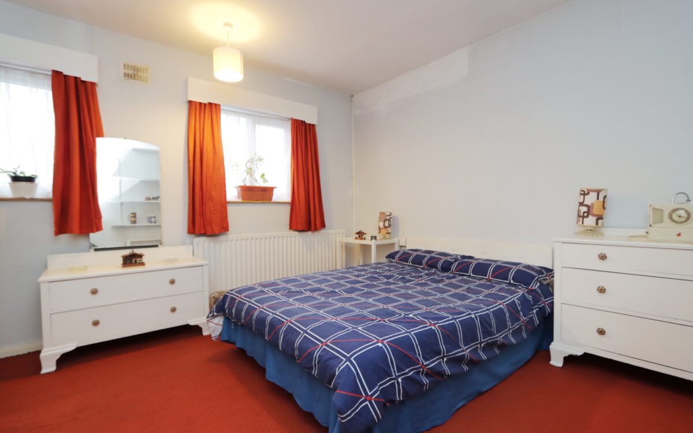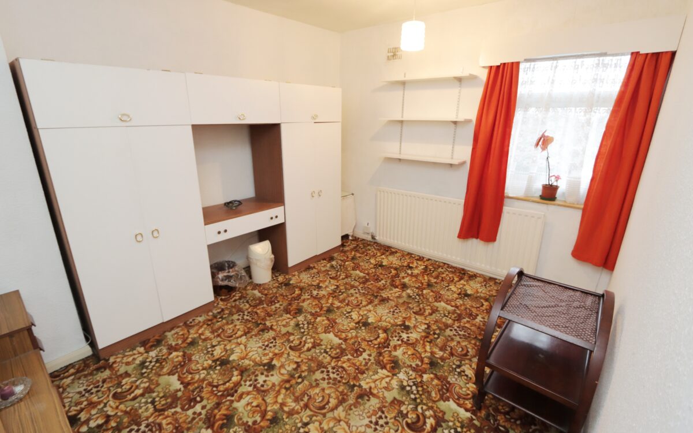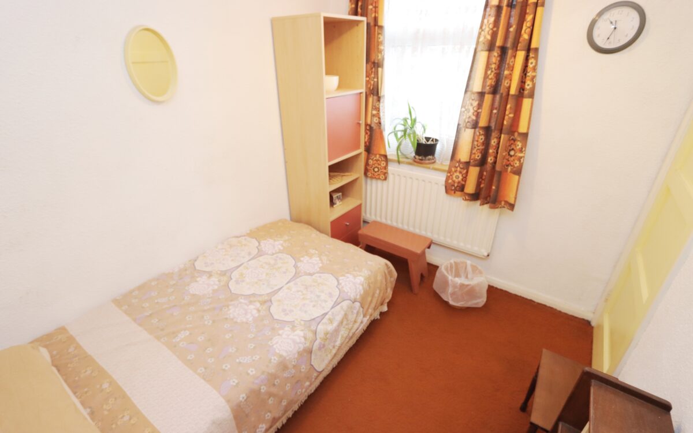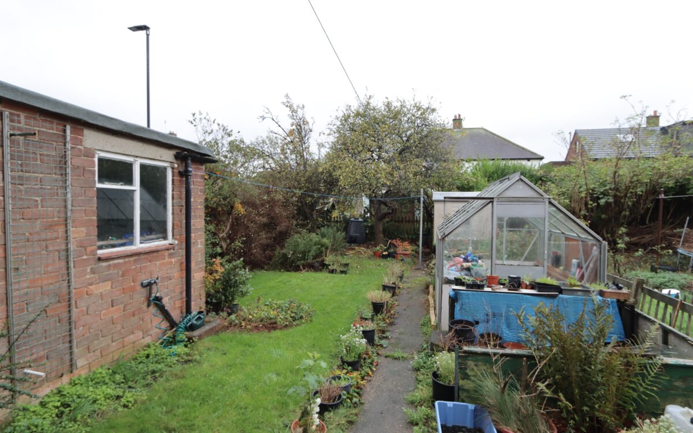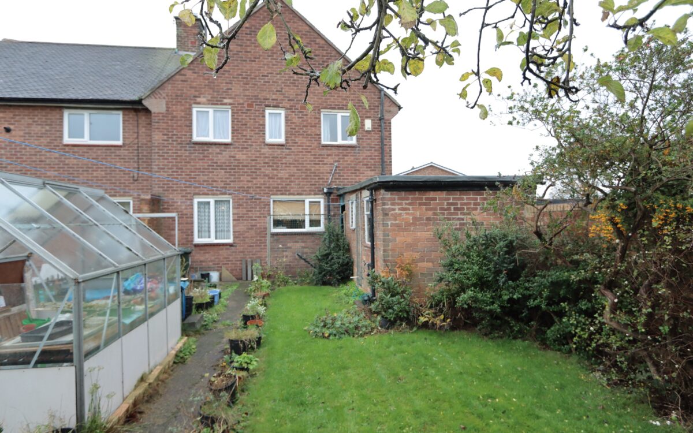WELL SITUATED 3 BEDROOMED SEMI-DETACHED HOUSE located on an end-plot which has the advantage of an open aspect to the front and rear, uPVC double glazing, gas central heating (back boiler), L-shaped living room, kitchen with utility area & downstairs WC off, generous rear garden which is not overlooked and has a sunny westerly aspect. Whilst updating and modernising is required, this home offers superb potential for updating, reconfiguration and extension to suit the needs of a prospective purchaser.
On the ground floor: hallway, living room, kitchen, rear lobby, utility room and downstairs WC. On the 1st floor: landing, 3 bedrooms and bathroom. Externally: gardens to front and rear.
This property is situated between Solway Way and Hartington Road within the popular Marden Estate Kirklinton Road is located very close to excellent road links providing easy access to the Coast as well as the Coast Road and in turn the A19. This house is close to the beach, sea front and local amenities including those of Preston Grange where there is a large Morrisons supermarket as well as a Miller & Carter Steakhouse and also shops on Buttermere Road. Whitley Bay Town Centre and Tynemouth Village are also nearby and this property is in the catchment area for excellent local schools including Monkhouse Primary School and Marden High School.
NO UPPER CHAIN
ON THE GROUND FLOOR:
HALL: ‘L’ shaped hallway, composite front door, radiator, understairs store cupboard, uPVC double glazed window and spindle staircase to first floor.
LIVING ROOM: 23’ 9” x 13’ 10” (7.24m x 4.22m – maximum overall ‘L’ shaped measurement), 2 radiators, 3 uPVC double glazed windows and tiled fireplace incorporating gas fired back boiler.
KITCHEN: 11’ 5” x 9’ 7” (3.48m x 2.92m), fitted wall & floor cupboards, fitted pantry, radiator, stainless steel sink and uPVC double glazed window with roller blind & garden aspect.
REAR LOBBY: brick store cupboard and brick outhouse.
DOWNSTAIRS WC: low level WC.
ON THE FIRST FLOOR:
LANDING: access to loft space and uPVC double glazed window.
BATHROOM: panelled bath, low level WC, pedestal washbasin, uPVC double glazed window, radiator and airing cupboard.
3 BEDROOMS
No. 1: at rear, 11’ 9” x 11’ 6” (3.58m x 3.51m) with 2 uPVC double glazed windows plus fitted wardrobe.
No. 2: at front, 11’ 11” x 9’ 8” (3.63m x 2.95m), radiator and uPVC double glazed window.
No. 3: at front, 8’ 8” x 7’ 0” (2.64m x 2.13m), plus fitted wardrobe, radiator and uPVC double glazed window.
EXTERNALLY:
GARDENS: to the front there are paved walkways, brick perimeter walls, well stocked planted borders and shaped lawn. The rear garden measures approx. 52ft long (15.85m), has a sunny westerly aspect, greenhouse, tap for hosepipe, plastic shed, paved walkways, shaped lawn and well stocked & established planting including both apple and pear trees.
TENURE: FREEHOLD. COUNCIL TAX BAND: B
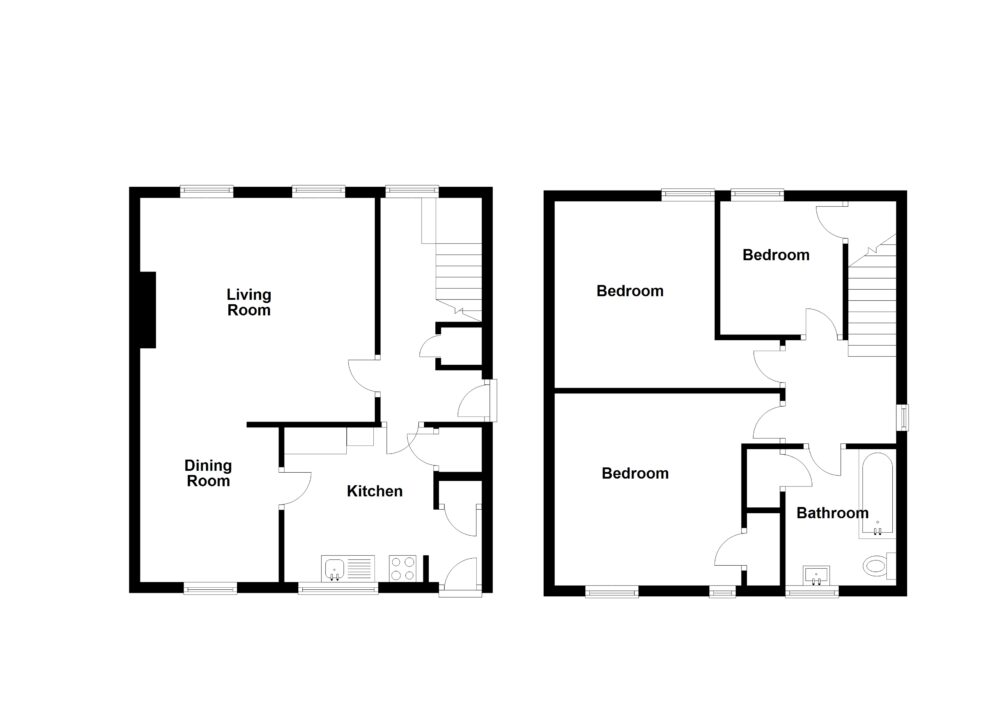
Click on the link below to view energy efficiency details regarding this property.
Energy Efficiency - Kirklinton Road, Marden, North Shields, NE30 3AX (PDF)
Map and Local Area
Similar Properties
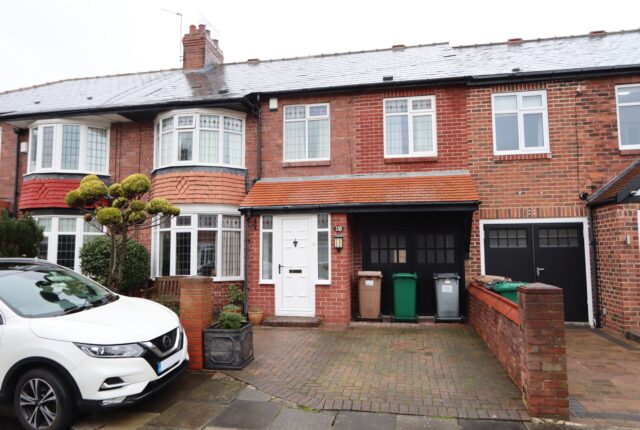 18
18
Links Avenue, Whitley Bay, NE26 3UH
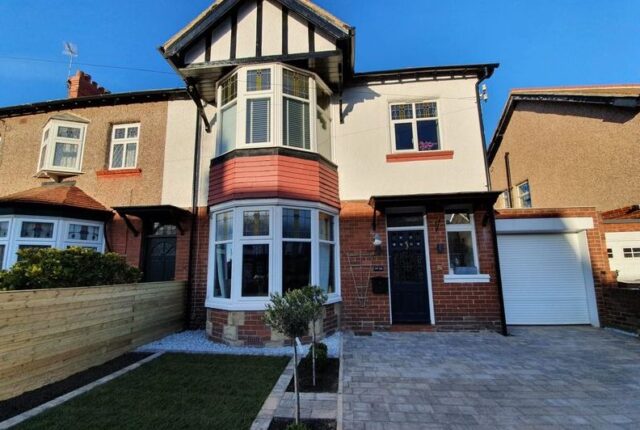 24
24
Brighton Grove, Whitley Bay, NE26 1QH
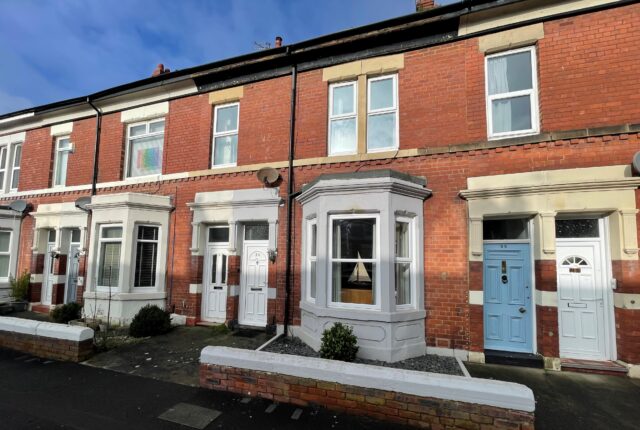 11
11
