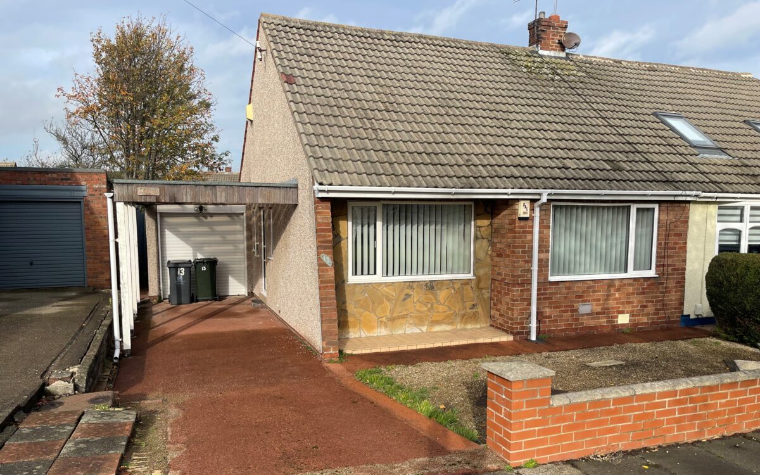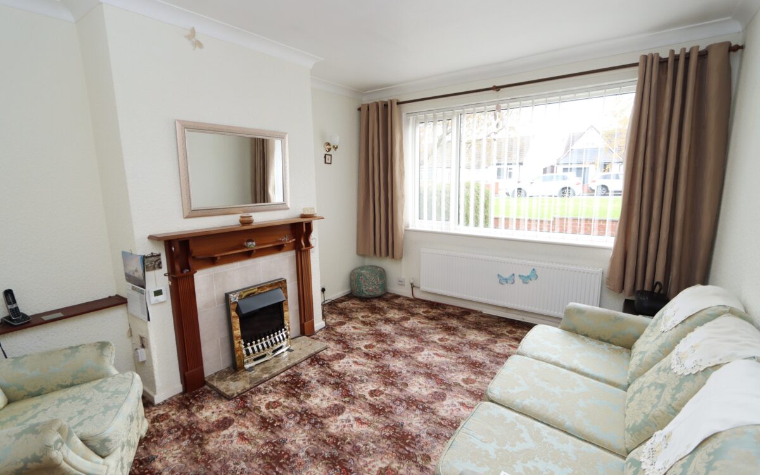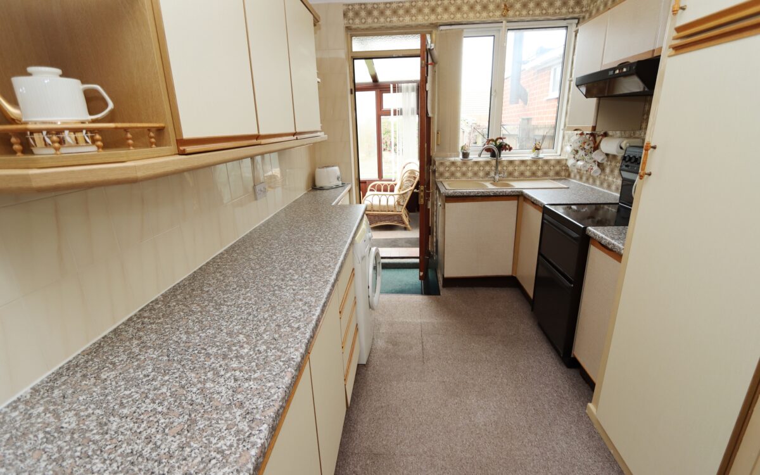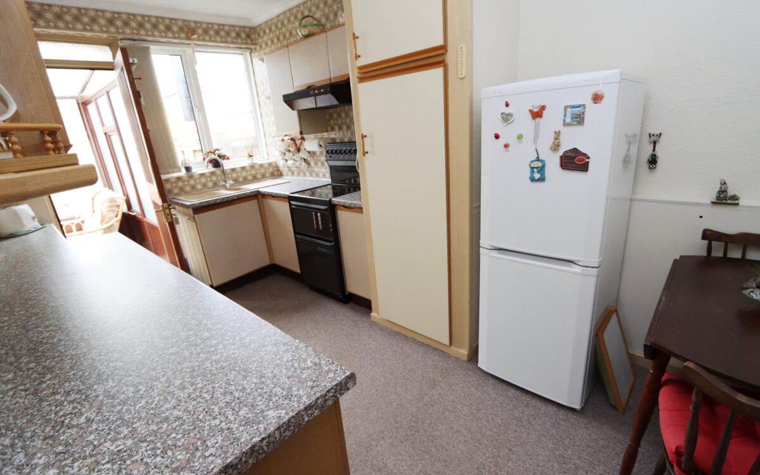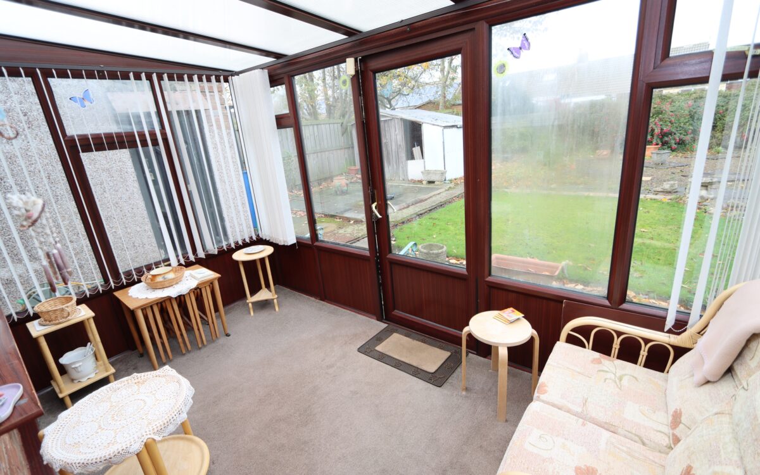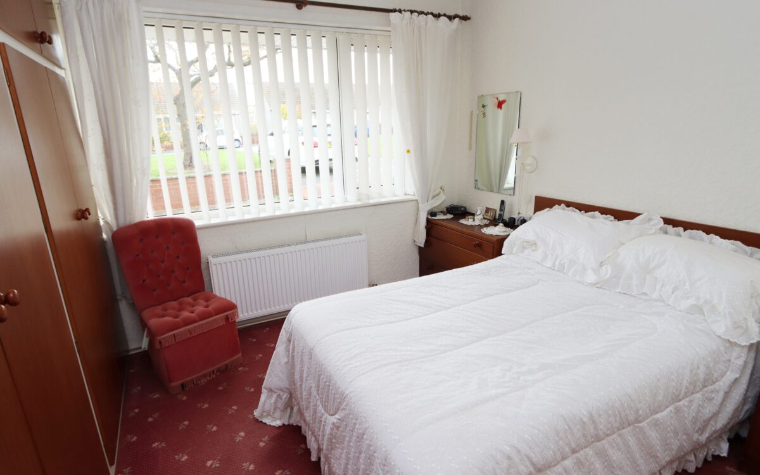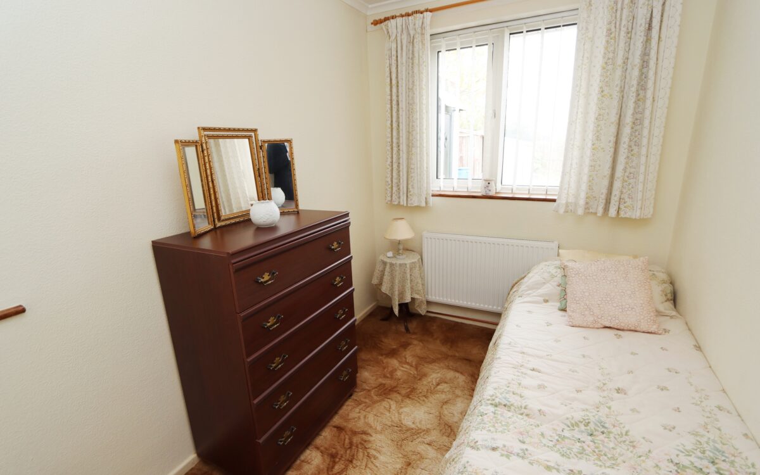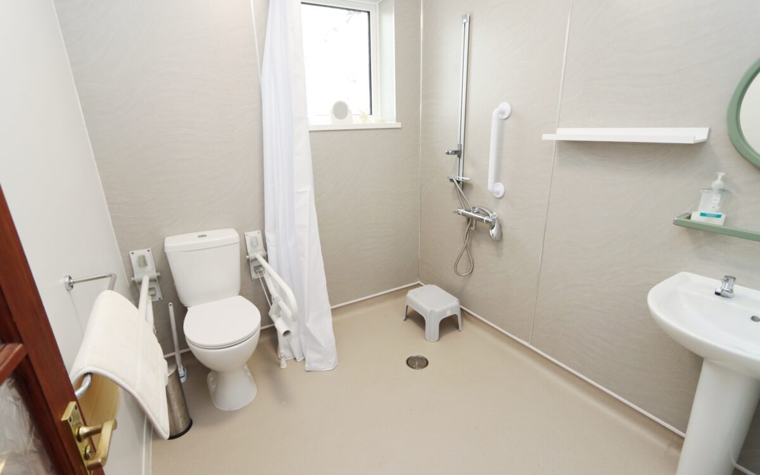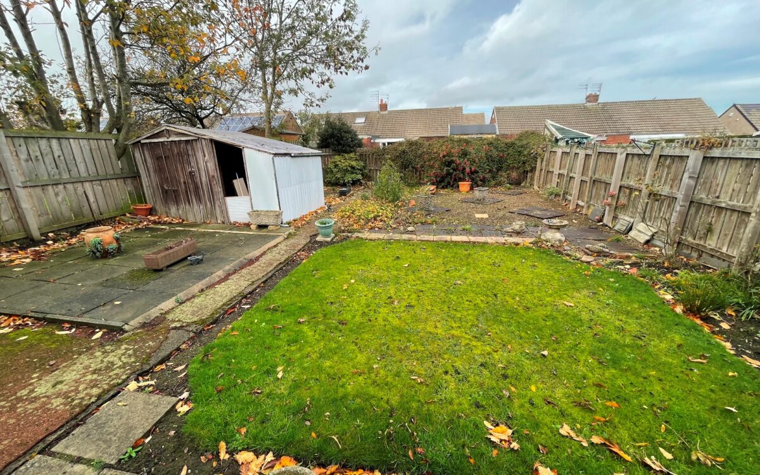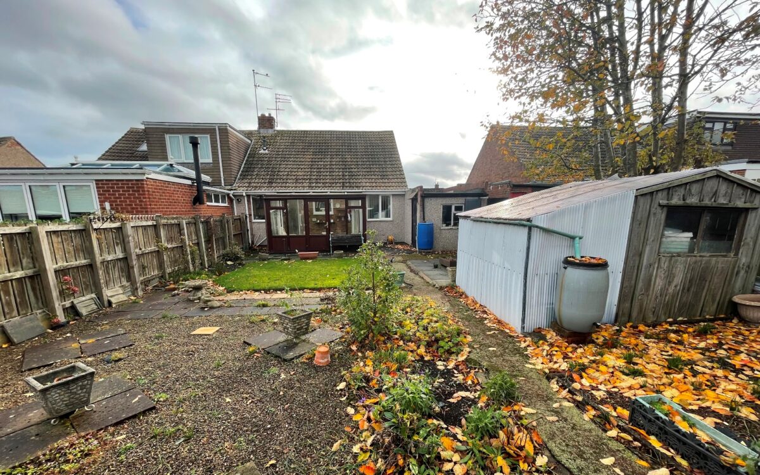WELL SITUATED 2 BEDROOMED BUNGALOW which benefits from uPVC double glazing, gas central heating (combi boiler), hall, lounge with fireplace, refitted wet room installed 2024, breakfasting kitchen with door to conservatory, 2 bedrooms, long drive for car standage with grass area in front, car port, rear garden which measures approx. 50ft long, is well fenced with garden shed.
On the ground floor: hall, lounge, breakfasting kitchen, conservatory, refitted wet room & 2 bedrooms. Externally: garage, long driveway and gardens to front and rear.
Langley Avenue is situated fairly close to local amenities including a Boundary Mills outlet and is convenient for Sainsbury’s Supermarket in Northumberland Park and transport links to the A19, Newcastle City Centre, and both the business parks of Cobalt & Silverlink.
NO UPPER CHAIN
ON THE GROUND FLOOR:
HALL: with radiator & fitted cloaks cupboard.
LOUNGE: 11’1″ x 13’6″ (3.38m x 4.11m) with radiator, fireplace with electric fire, uPVC double glazed window with vertical louvre blinds.
BREAKFASTING KITCHEN: 14’5″ x 7’11” (4.39m x 2.41m) with fitted wall & floor units, partially tiled walls, radiator, cupboard containing ‘Worcester’ combi boiler, plumbing for washing machine, 1½ bowl sink, uPVC double glazed window and door to conservatory.
CONSERVATORY: 12’2″ x 6’11” (3.71m x 2.11) uPVC double glazed with double glazed door to rear garden.
2 BEDROOMS
No. 1: to the front 10’11” x 10’11” (3.33m x 3.33m) including 2 double fitted wardrobes, 2 uPVC double glazed windows & radiator.
No. 2: to the rear 7’0″ x 10’10” (2.13m x 3.30m) with radiator & 2 uPVC double glazed windows.
REFITTED WET ROOM: installed 2024 with low level WC, shower area, pedestal washbasin, extractor fan, radiator & uPVC double glazed window.
EXTERNALLY:
GARAGE: 17’1″ x 7’7″ (5.21m x 2.31m) with electric roll over door, power & light.
GARDENS: to the front there is a long drive for car standage, a grassed area in front and laid for easy maintenance with gated side entrance (shared) & car port. The rear garden is approximately 50ft long with lawn, is well fenced, garden shed and tap.
TENURE: Freehold. Council Tax Band: B
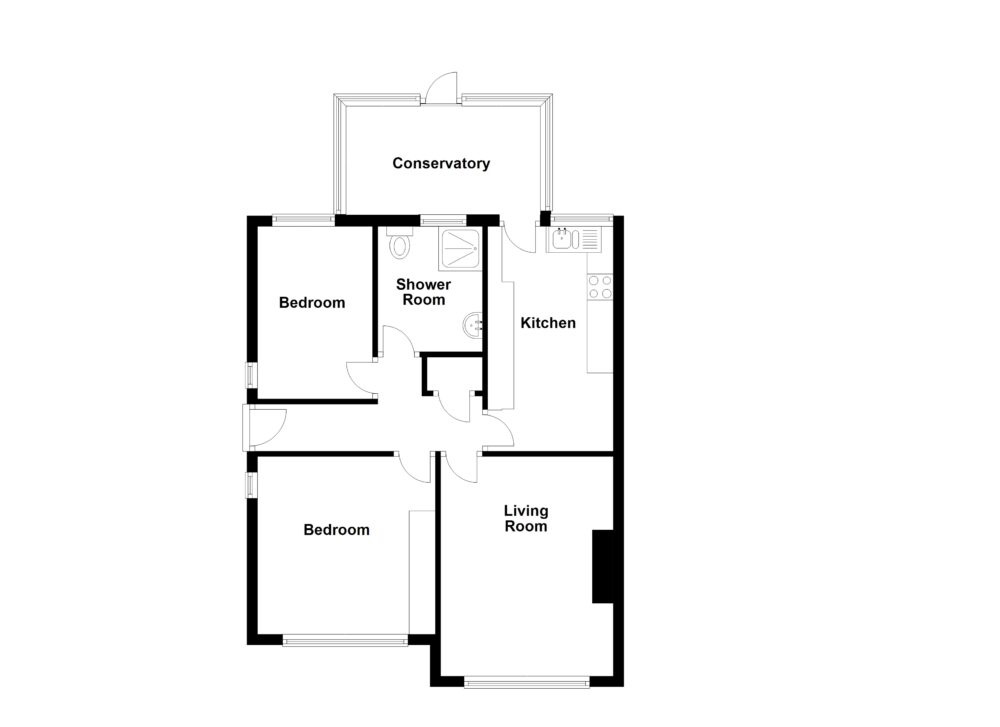
Click on the link below to view energy efficiency details regarding this property.
Energy Efficiency - Langley Avenue, Shiremoor, NE27 0UB (PDF)
Map and Local Area
Similar Properties
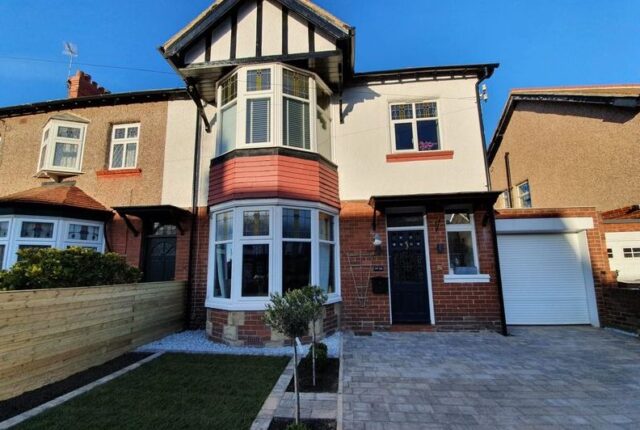 24
24
Brighton Grove, Whitley Bay, NE26 1QH
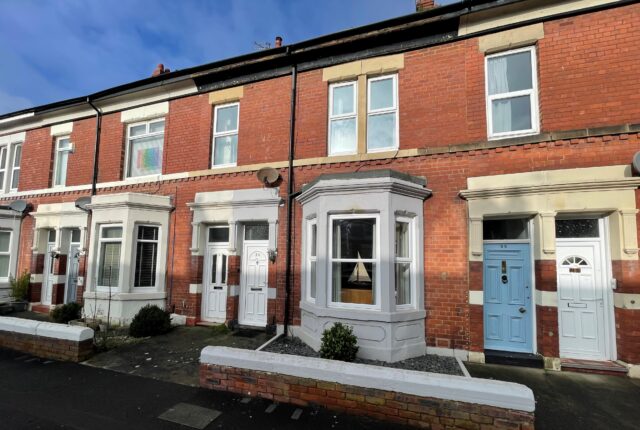 11
11
Kielder Terrace, North Shields, NE30 2AD
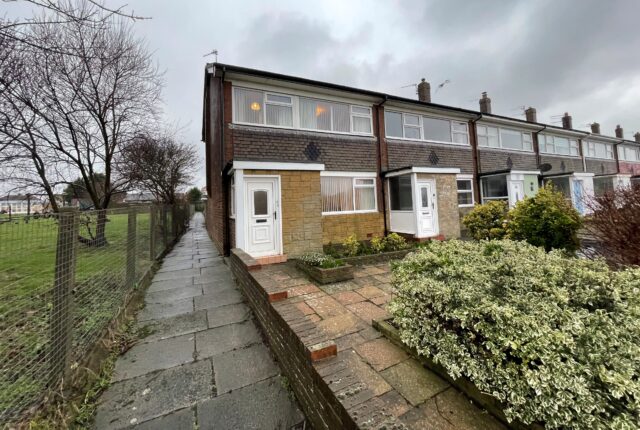 12
12
