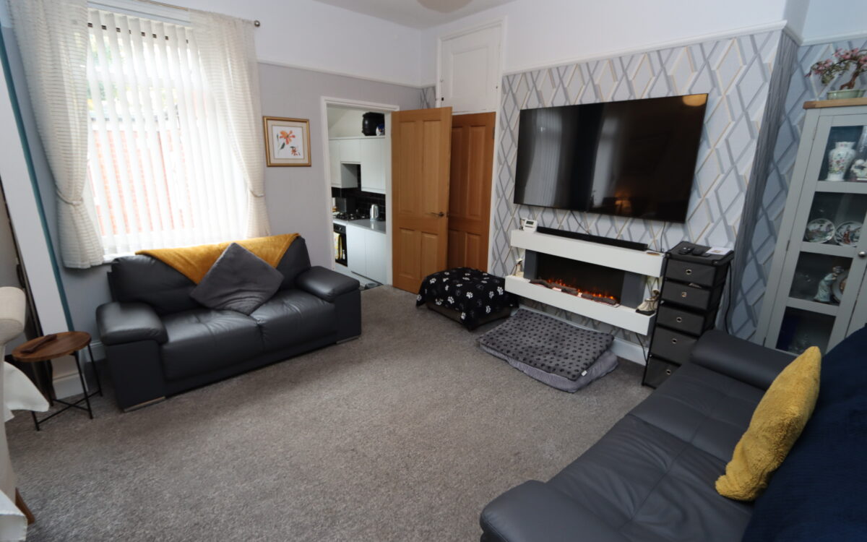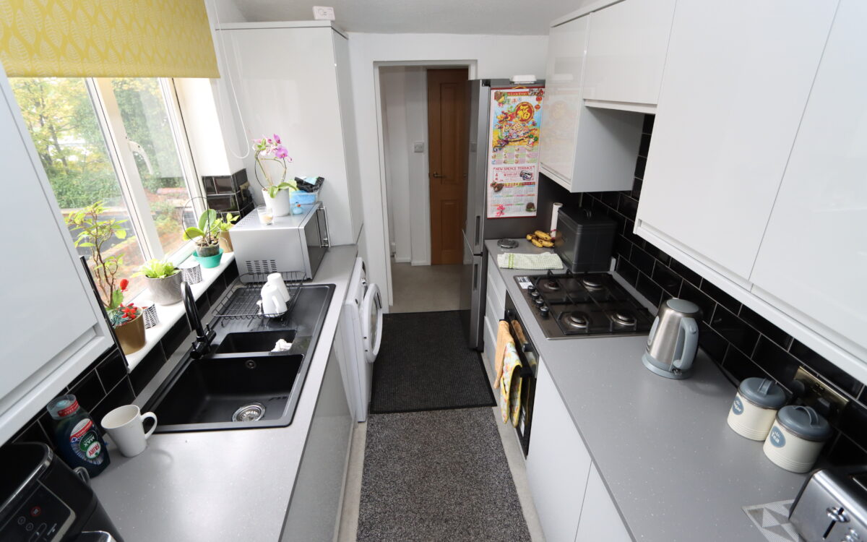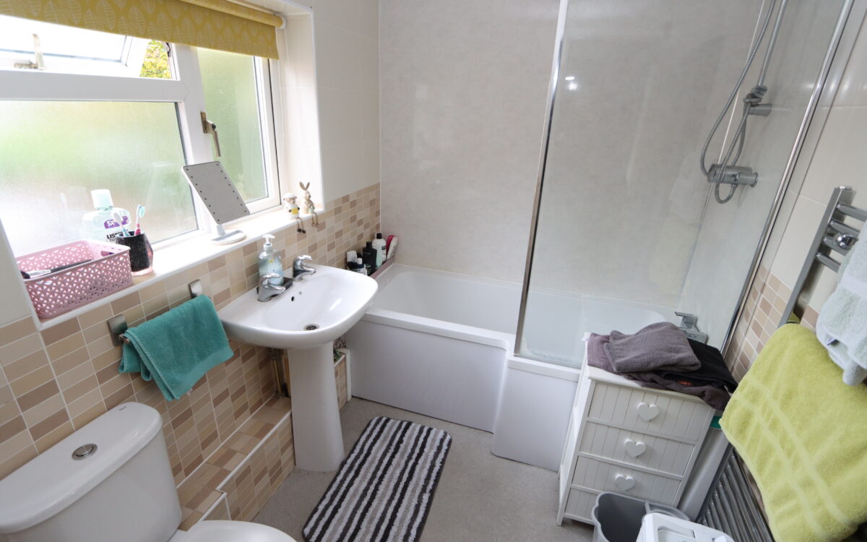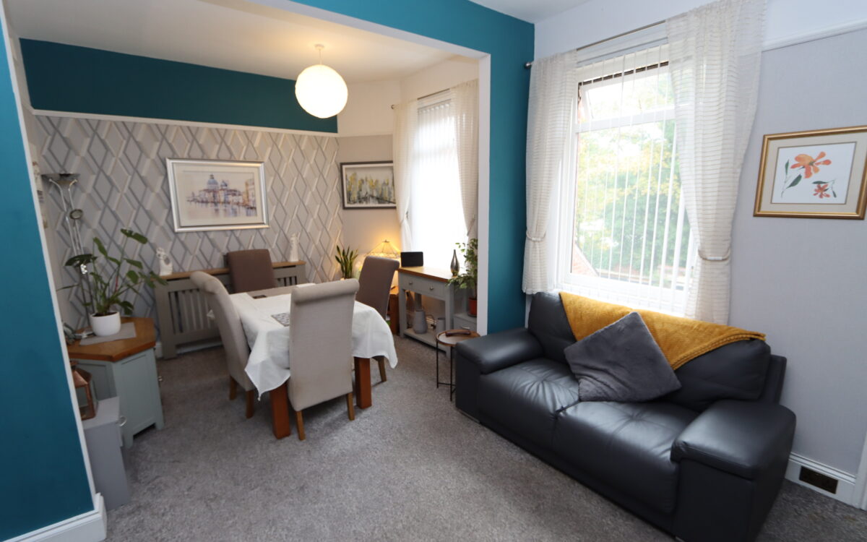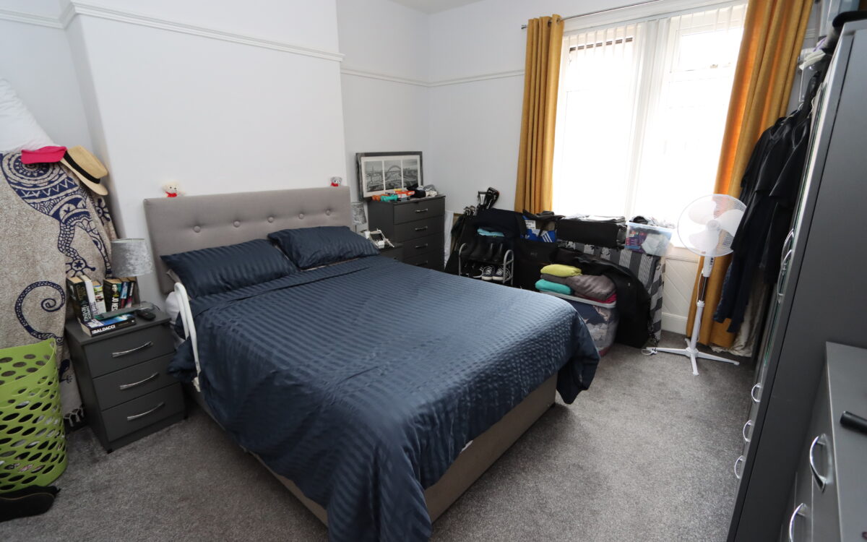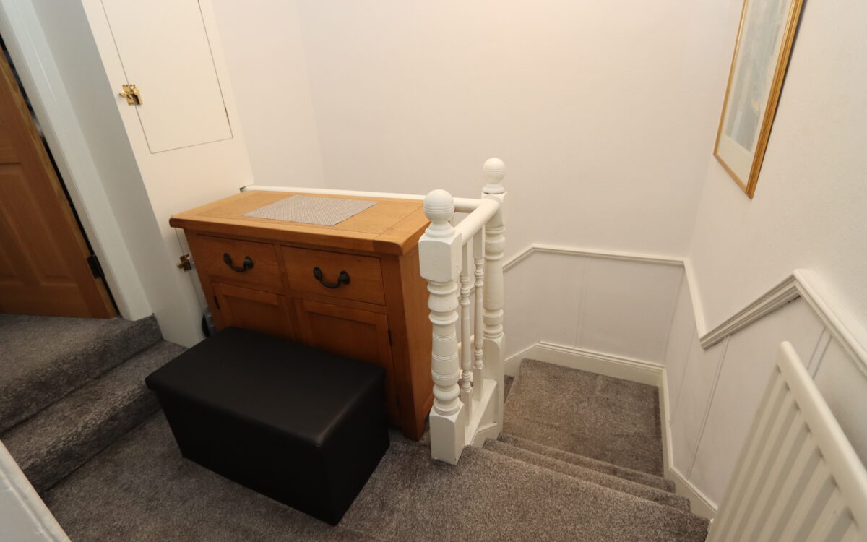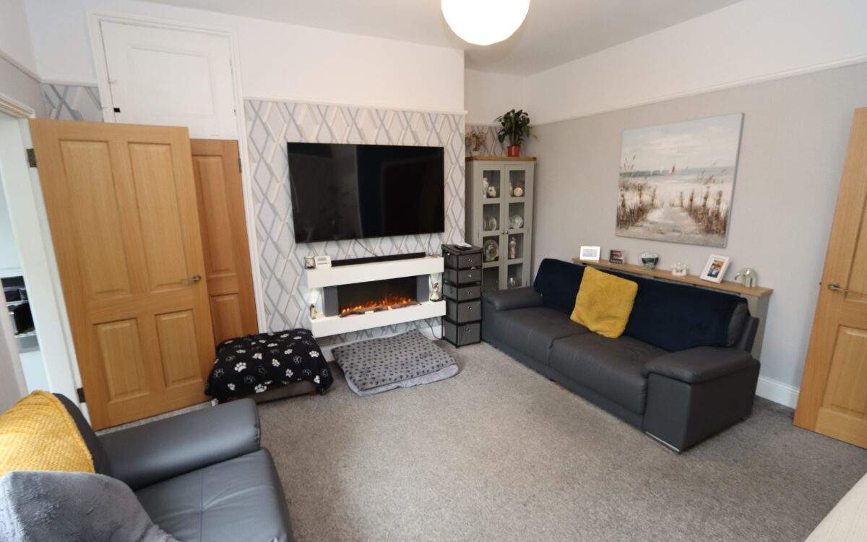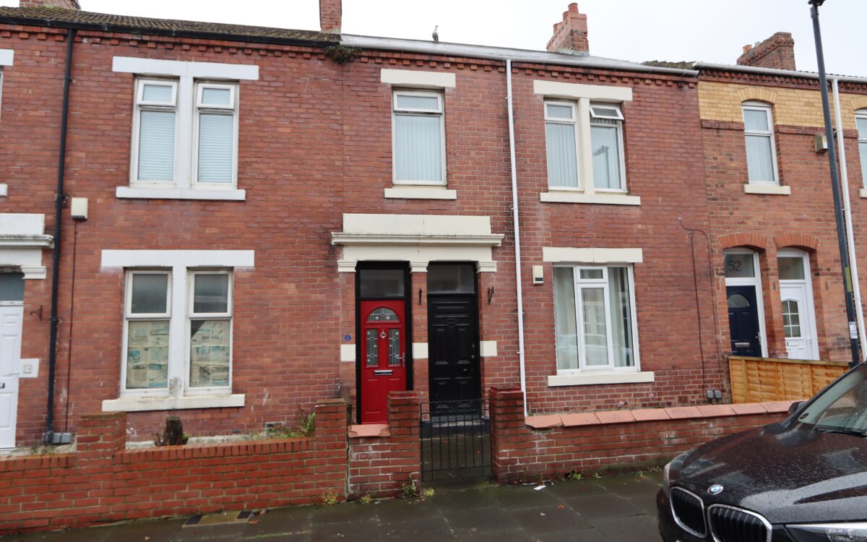WELL SITUATED AND PRESENTED 2 BEDROOMED 1ST FLOOR TYNESIDE FLAT which would suit a variety of purchasers, in good decorative order throughout also benefitting from uPVC double glazing, gas central heating (combi-boiler), splendid living room which has been incorporated with the previous 3rd bedroom offering a larger living space, fitted kitchen, bathroom, 2 bedrooms, on street car parking and private yard to the rear.
On the 1st floor: landing, living room, kitchen, bathroom, 2 bedrooms & rear lobby. Externally: small private yard to rear.
Lansdowne Terrace is conveniently situated just off Hawkeys Lane within easy reach of North Shields Town Centre and North Shields Metro station, there are local amenities nearby as well as excellent road links which connect to the Coast Road providing access to the Coast, Newcastle City Centre as well as the A19.
COMPOSITE FRONT DOOR TO STAIRCASE TO FIRST FLOOR
LANDING with meter cupboard
SPLENDID LIVING ROOM 19’4″ x 14’8″ (5.89m x 4.47m) narrowing to 10’7″ (3.23m) 2 radiators, fitted fireplace with log effect electric fire, fitted store cupboard & 2 uPVC double glazed window.
FITTED KITCHEN 10’7″ x 6’7″ (3.23m x 2.01m) partially tiled walls, 1½ bowl sink, ‘Lamona’ gas oven & hob, plumbing for washing machine, cupboard containing ‘Main’ combi-boiler & uPVC double glazed window.
REAR LOBBY radiator, uPVC double glazed window & door to staircase to rear stairs.
BATHROOM tiled walls, low level WC, pedestal washbasin, panelled bath with shower over, upright stainless-steel towel radiator & uPVC double glazed window.
2 BEDROOMS
No. 1 to the front 12’10” x 14’4″ (3.91m x 4.37m) radiator & uPVC double glazed window.
No. 2 to the front 10’1″ x 7’10” (3.07m x 2.39m) radiator & uPVC double glazed window.
EXTERNALLY:
Small private rear yard.
TENURE: Leasehold – 962 years remaining. Peppercorn ground rent.
Council Tax Band: A
There are no floorplans available for this property right now.
Click on the link below to view energy efficiency details regarding this property.
Energy Efficiency - Lansdowne Terrace, North Shields, NE29 0NJ (PDF)
Map and Local Area
Similar Properties
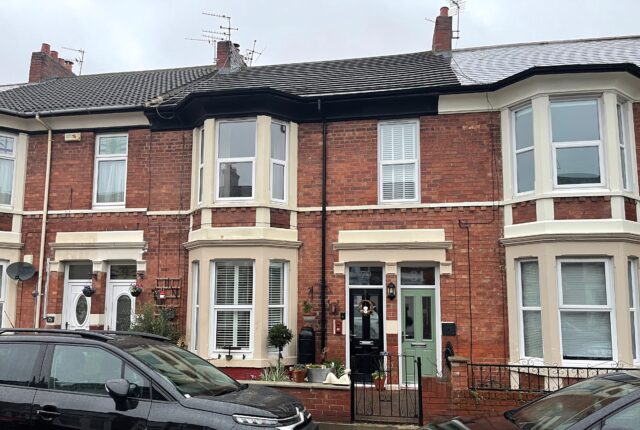 9
9
Belford Terrace, North Shields, NE30 2DA
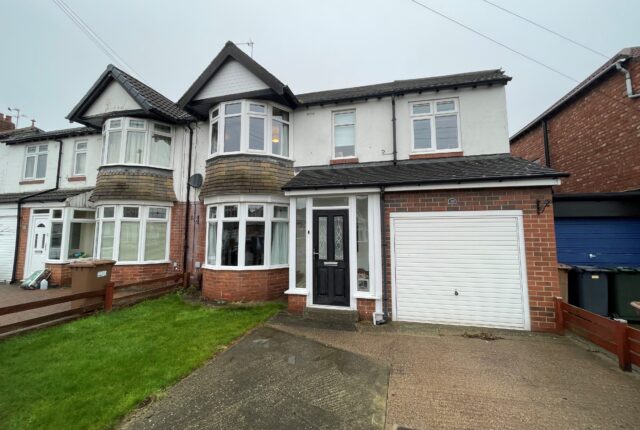 14
14
Chatsworth Gardens, West Monkseaton, NE25 9DP
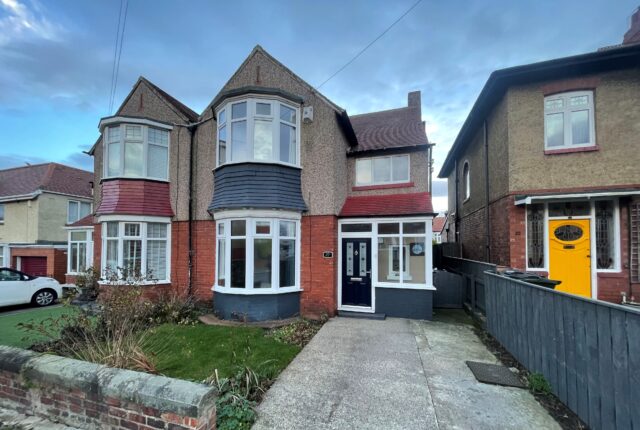 11
11
