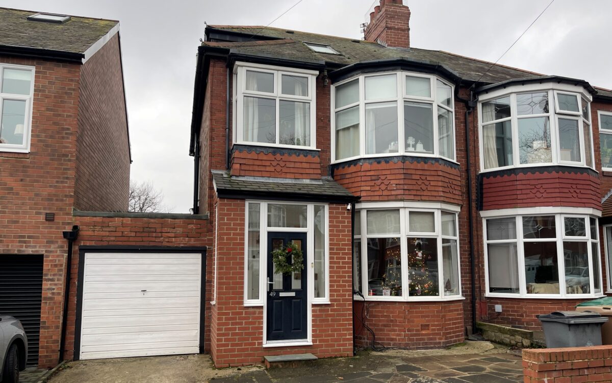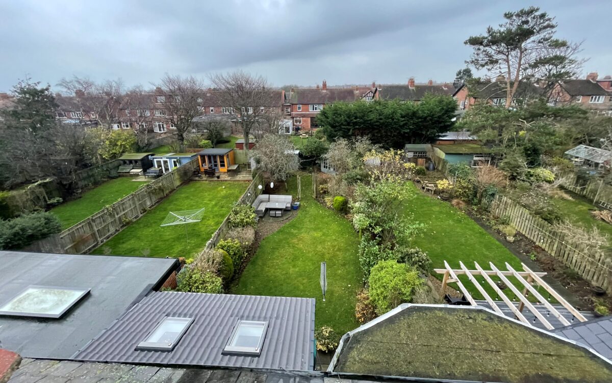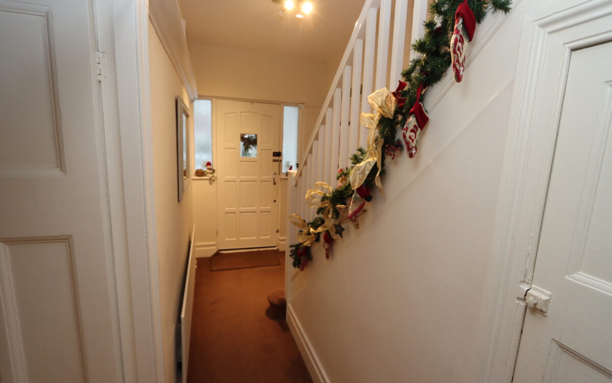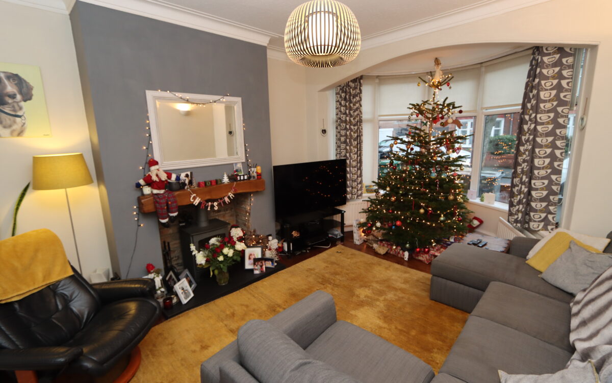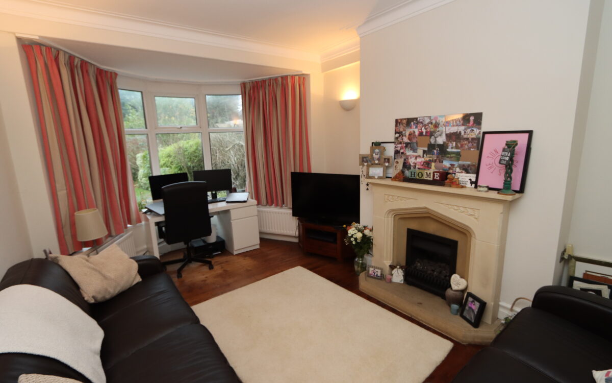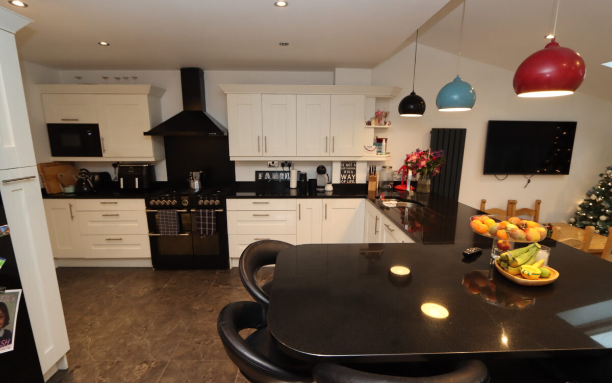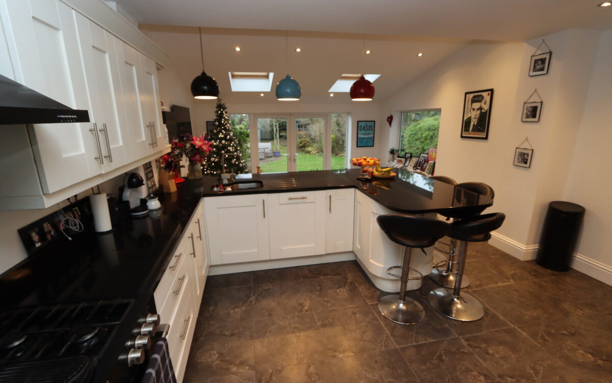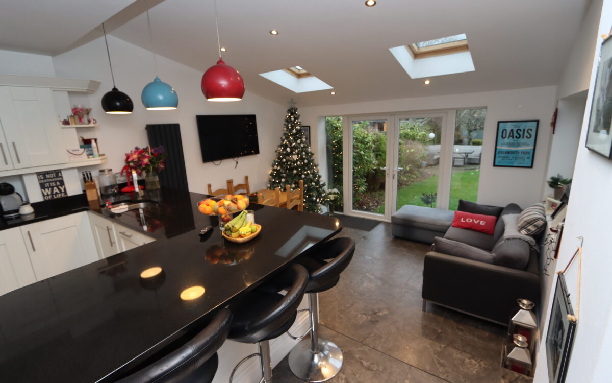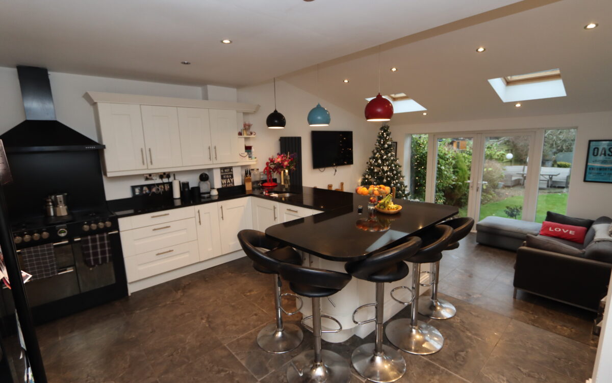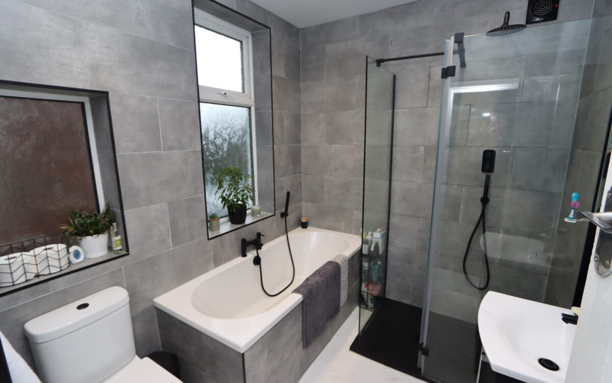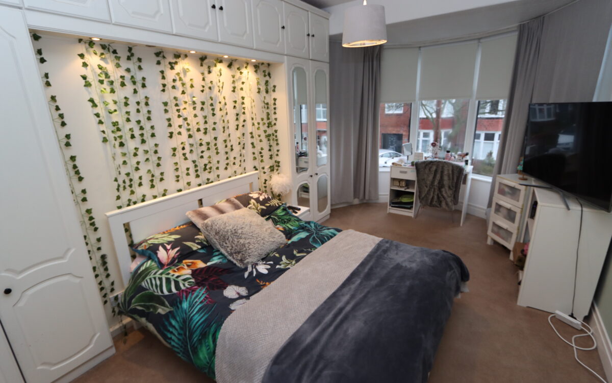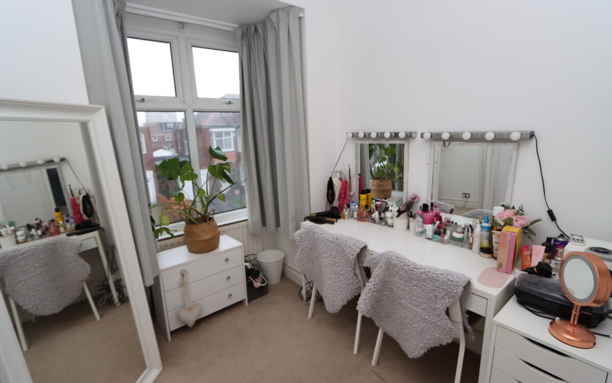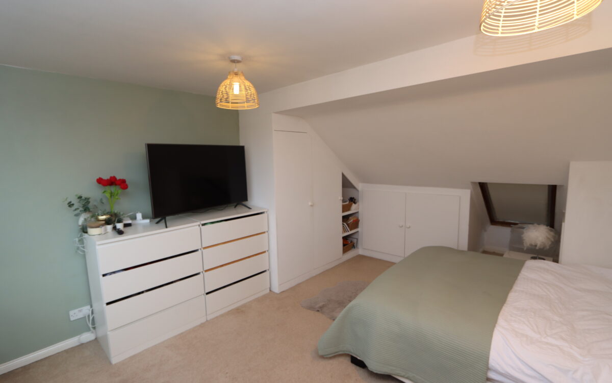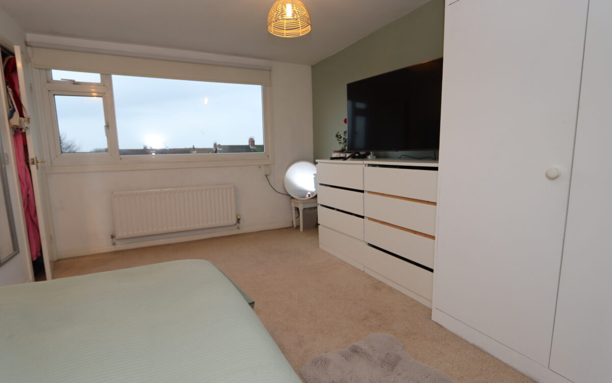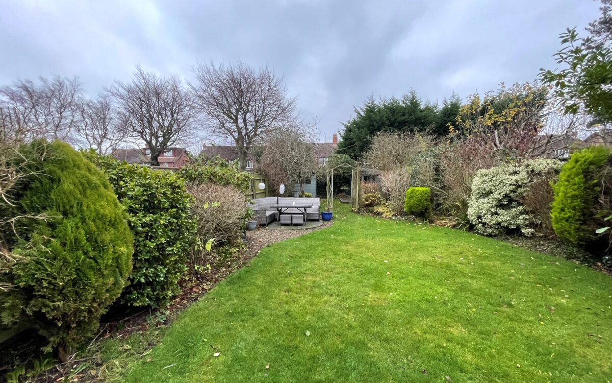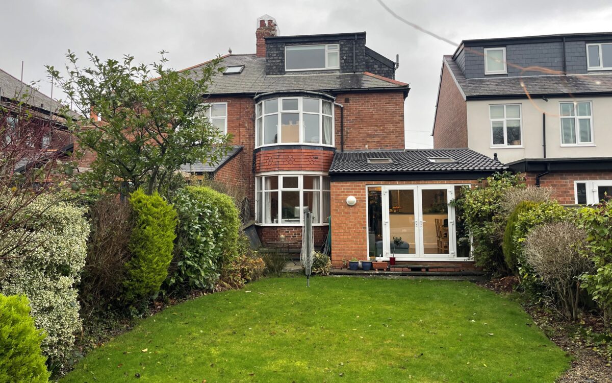We are delighted to offer for sale this BEAUTIFULLY SITUATED AND SUPERBLY EXTENDED FOUR BEDROOMED PRE-WAR SEMI-DETACHED HOUSE. The property benefits from uPVC double glazing, outside electric car charging point, gas central heating (combi-boiler, installed 2023), lounge to the front with bay window and log burner, additional lounge to the rear with bay window overlooking the garden, extended dining kitchen with part vaulted ceiling & integrated appliances, refitted bathroom 2025, 3 bedrooms on the first floor plus continuation of main staircase to 4th bedroom with en-suite cloakroom & sunny south facing 72ft long private rear garden.
On the ground floor: porch, entrance hall, lounges to the front and rear & extended dining kitchen. On the 1st floor: 3 bedrooms and bathroom. On the 2nd floor: bedroom with en-suite cloakroom. Externally: garage, paved driveway and rear garden.
This property is situated in an excellent position on Links Avenue which is one of Whitley Bay’s most sought-after streets. It is convenient for local amenities including those of Whitley Lodge as well as Whitley Bay Golf Course, the beach and sea front are within easy walking distance and there are also bus services which connect up with Whitley Bay Town centre, Metro system & local Supermarkets, and is in the catchment area for Whitley Lodge First School (ages 5-9), Valley Gardens Middle School (ages 9-13) and Whitley Bay High School (ages 13-18).
ON THE GROUND FLOOR:
PORCH: uPVC double glazed with composite front door & tiled floor.
ENTRANCE HALL: with understairs cloaks cupboard, delft rack, radiator & cloakroom with low level WC & washbasin.
LOUNGE No. 1: at the front 12’4″ x 16’10” (3.76m x 5.13m) including uPVC double glazed bay window with roller blinds, 2 double banked radiators, attractive fireplace with log burner & 2 fitted wall lights.
LOUNGE No. 2: at the rear 11’4″ x 16’9″ (3.45m x 5.11m) including uPVC double glazed bay window, 2 double banked radiators, fireplace with fitted gas fire & 4 fitted wall lights.
EXTENDED DINING KITCHEN: 14’6 x 25’5″ (4.42m x 7.75m max overall measurement).
KITCHEN AREA: good range of fitted wall & floor units, 1½ bowl sink, ‘Stoves’ range style cooker with extractor hood above, ‘Siemens’ fitted microwave, ‘Hotpoint’ integrated dishwasher, ‘Samsung’ American style fridge freezer, fitted breakfast bar, double banked radiator & door to garage.
DINING AREA: with part vaulted ceiling including 2 double glazed electric velux windows, radiator & uPVC double glazed, double opening doors to rear garden.
ON THE FIRST FLOOR:
LANDING: uPVC double glazed window.
3 BEDROOMS
No. 1: at the front 9’6″ x 16’10” (2.90m x 5.13m) plus fitted wardrobes on one wall, including uPVC double glazed bay window & radiator.
No. 2: at the rear 9’7″ x 16’11” (2.92m x 5.16m) plus fitted wardrobes on one wall, including uPVC double glazed bay window & radiator.
No. 3: at the front 7’5″ x 10’2″ (2.26m x 3.10m) including square uPVC double glazed bay window & radiator.
ON THE SECOND FLOOR:
CONTINUATION OF MAIN STAIRCASE: with uPVC double glazed window.
BEDROOM No. 4: 14’5″ x 13’3″ (4.39m x 4.04m max overall measurement) plus fitted wardrobes and cupboards, double banked radiator, uPVC double glazed window & double glazed velux window.
PLUS: en-suite toilet with low-level WC & washbasin.
EXCELLENT REFITTED BATHROOM: installed 2025 with fully tiled walls, panelled bath with shower attachments on taps, low level WC, vanity unit, large walk-in shower cubicle, extractor fan, 2 uPVC double glazed windows, upright towel radiator & 4 concealed downlighters.
EXTERNALLY:
GARAGE: 14’3″ x 7’5″ (4.34m x 2.26m) with power, light, up & over door, ‘Baxi’ combi-boiler installed 2023 and plumbing for washing machine.
GARDENS: the front is paved providing 2 car standage with electric car charging point. The rear offers a generous south facing private garden measuring approx. 72ft long with shaped lawn, borders, paved patio, wood garden shed, summer house & tap.
TENURE: Freehold. Council Tax Band: D
There are no floorplans available for this property right now.
There is no Energy Efficiency certificate available for this property right now.
Map and Local Area
Similar Properties
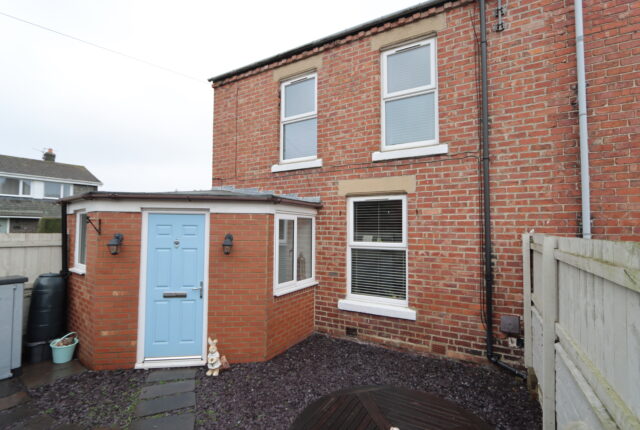 14
14
Mortimer Terrace, Holywell, NE25 0NB
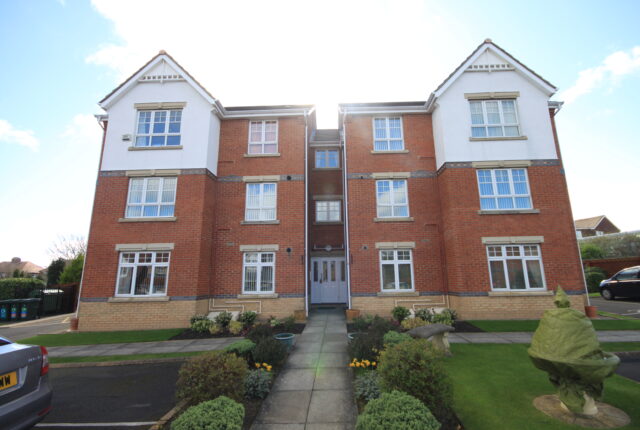 8
8
Sunningdale, Whitley Bay, NE25 9YF
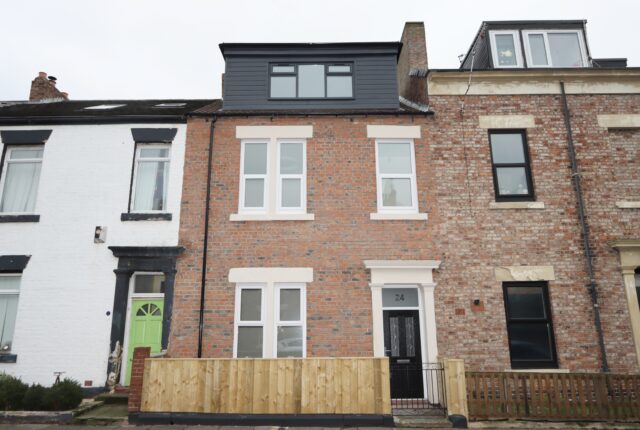 19
19
