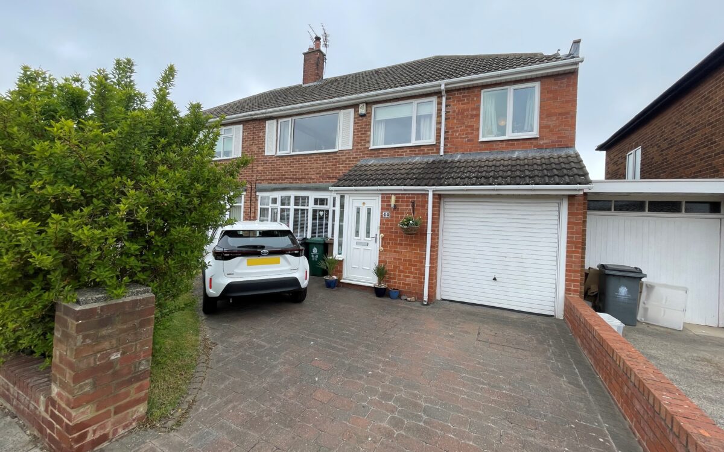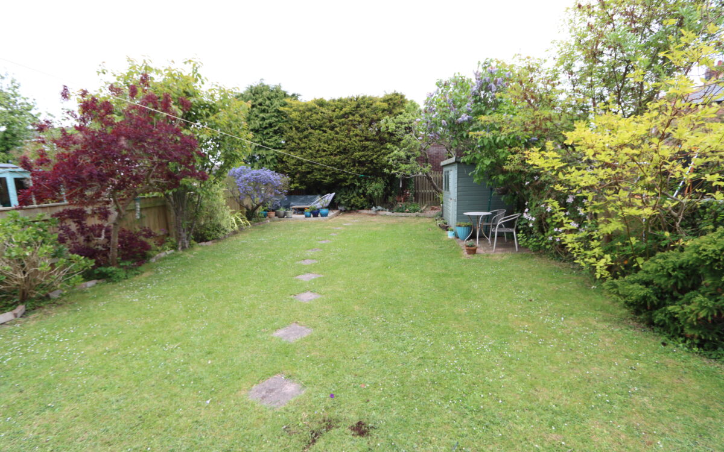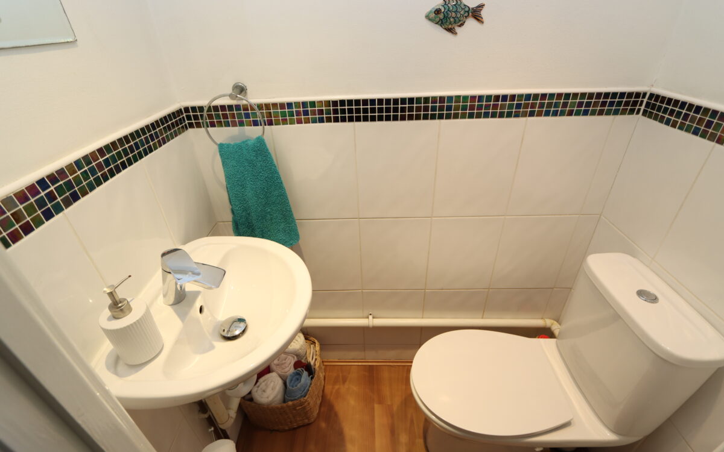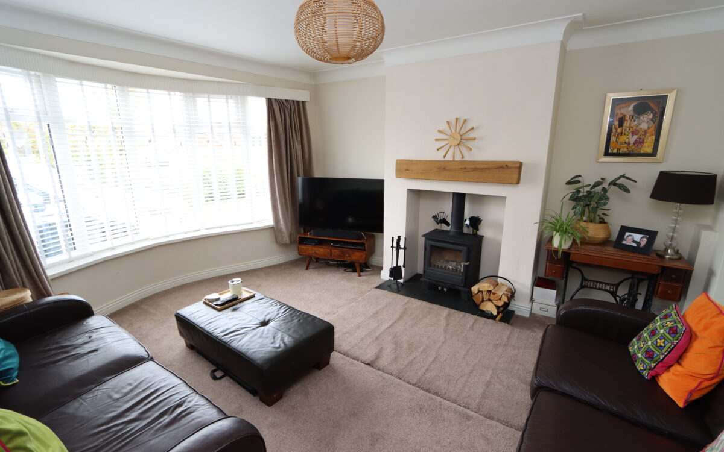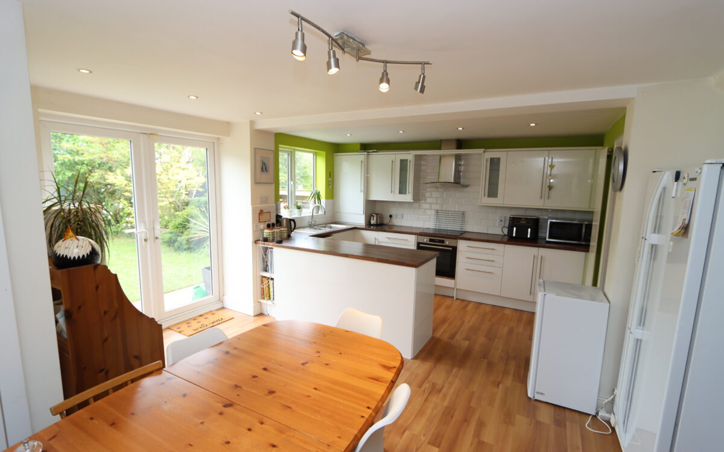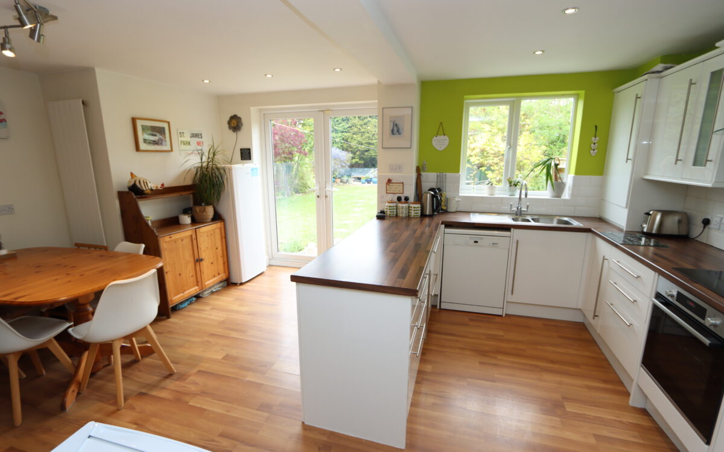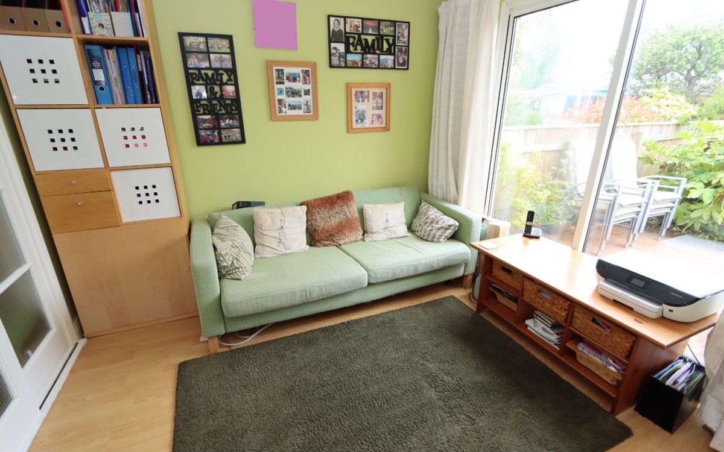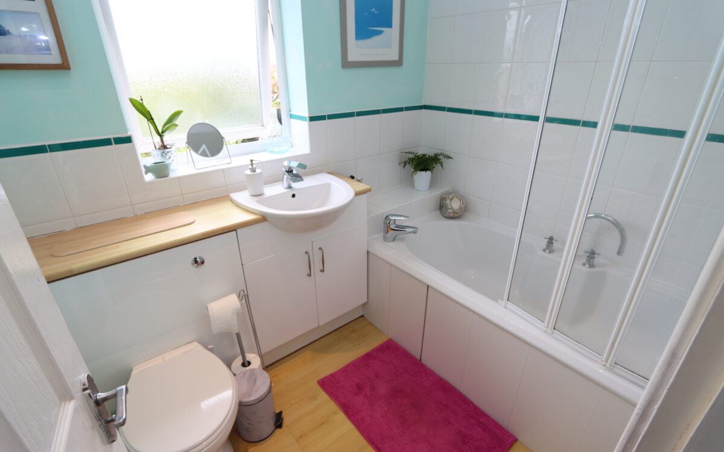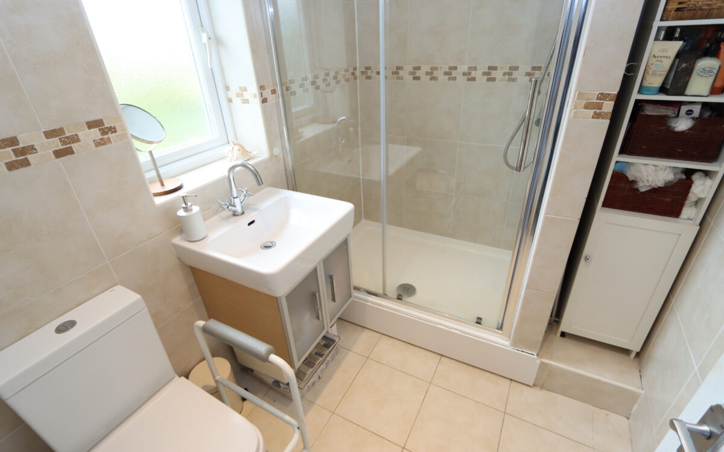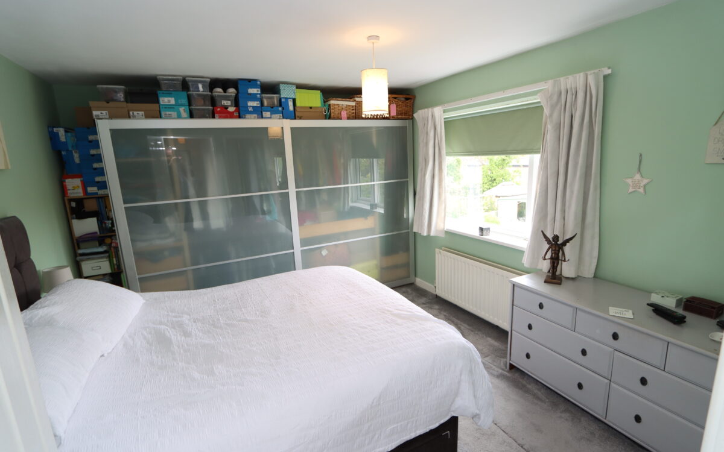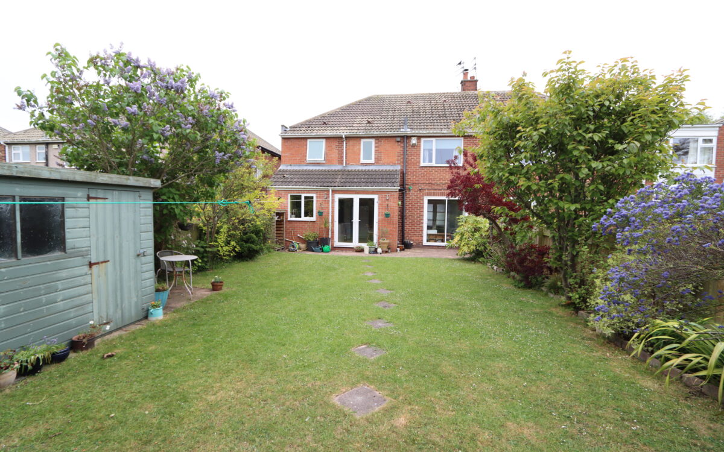WELL SITUATED & EXTENDED 4 BEDROOMED SEMI-DETACHED HOUSE. uPVC double glazing, gas central heating (combi. boiler), downstairs cloakroom, lounge, playroom/study (could be used as a dining room), excellent extended dining kitchen with doors to rear garden, utility room, 4 bedrooms (one with en-suite shower room), family bathroom with shower, garage & gardens – drive at front providing off-road car standage.
On the ground floor: Porch, Hall, Cloakroom (washbasin & WC), lounge, Playroom/Study, dining Kitchen, Utility room. On the 1st floor: Landing, 4 Bedrooms (one with en-suite Shower room), family Bathroom. Externally: Garage & Gardens – the rear measuring approximately 54ft long (16.46m).
Longridge Drive is situated very close to local amenities including Whitley Lodge Shops – with a ‘Tesco Express’ Store, convenient for the beach & sea front and bus services connecting up with Whitley Bay Town centre, Metro system & Sainsburys Supermarket. This property is also in the catchment area for Whitley Lodge First School (ages 5-9), Valley Gardens Middle School (ages 9-13) and Whitley Bay High School (ages 13-18).
ON THE GROUND FLOOR:
PORCH radiator.
HALL radiator, understairs store cupboard & stairs to 1st floor.
CLOAKROOM part-tiled walls, washbasin, low level WC & extractor fan.
LOUNGE 13′ 4″ x 14′ 10″ (4.06m x 4.52m) including uPVC double glazed bay window with venetian blinds, log burner, double-banked radiator & double glazed sliding doors to playroom/study.
PLAYROOM/STUDY 10′ 0″ x 9′ 10″ (3.05m x 3.00) double-banked radiator & uPVC double glazed patio doors to rear garden.
EXCELLENT EXTENDED DINING KITCHEN 18′ 2″ x 12′ 11″ (5.54m x 3.94m) fitted wall & floor units, ‘Whirlpool’ induction hob, extractor hood over, ‘Bosch’ oven, plumbing for dishwasher, 2 vertical radiators, cupboard containing ‘Worcester’ combi. boiler, uPVC double glazed window & uPVC double glazed double-opening doors to rear garden.
UTILITY ROOM plumbing for washing machine.
ON THE FIRST FLOOR:
LANDING
4 BEDROOMS
No. 1 12′ 7″ x 8′ 10″ (3.84m x 2.69m) plus fitted wardrobes on 1 wall, double-banked radiator & uPVC double glazed window.
No. 2 11′ 2″ x 12′ 11″ (3.40m x 3.94m) double-banked radiator & uPVC double glazed window:
plus: EN-SUITE SHOWER ROOM tiled walls & floor, vanity unit, low level WC, shower cubicle, vertical towel radiator & uPVC double glazed window.
No. 3 9′ 0″ x 8′ 5″ (2.74m x 2.57m) double-banked radiator & uPVC double glazed window.
No. 4 (at front over garage) 7′ 3″ x 15′ 0″ (2.21m x 4.57m) plus space for wardrobes, radiator & uPVC double glazed window.
FAMILY BATHROOM part-tiled walls, panelled bath with shower over & screen, vanity unit, low level WC, radiator & uPVC double glazed window.
EXTERNALLY:
GARAGE 16′ 10″ x 7′ 6″ (5.13m x 2.29m) up & over door, power and light.
GARDENS the front has a large block-paved drive providing off-road standage for 2 cars, the rear garden has lawn, borders, paved patio, decked area, wood shed tap for hosepipe & measures approximately 54ft long (16.46m).
TENURE: Freehold. Council Tax Band: C
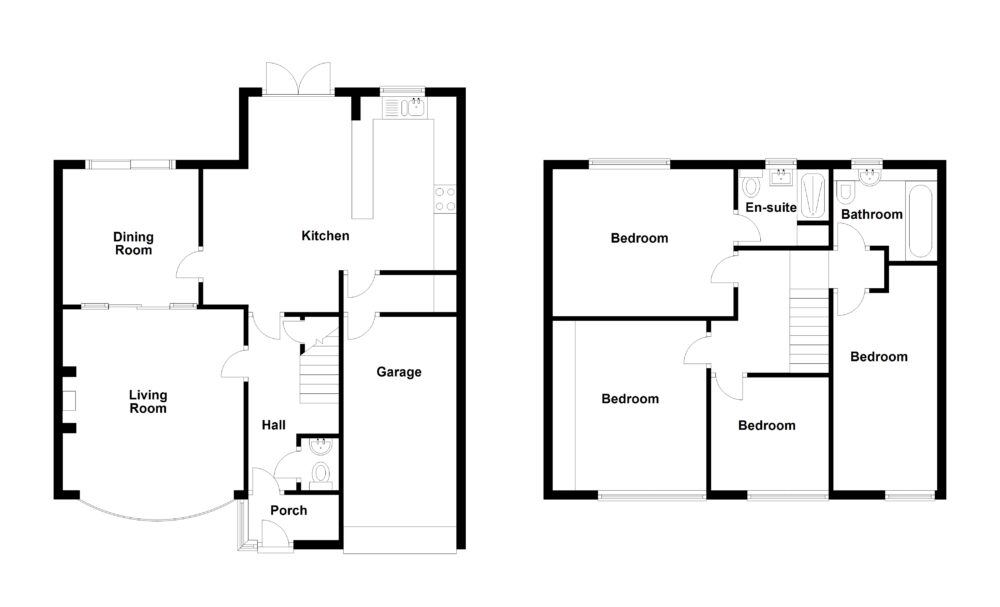
Click on the link below to view energy efficiency details regarding this property.
Energy Efficiency - Longridge Drive, Whitley Bay, NE26 3EN (PDF)
Map and Local Area
Similar Properties
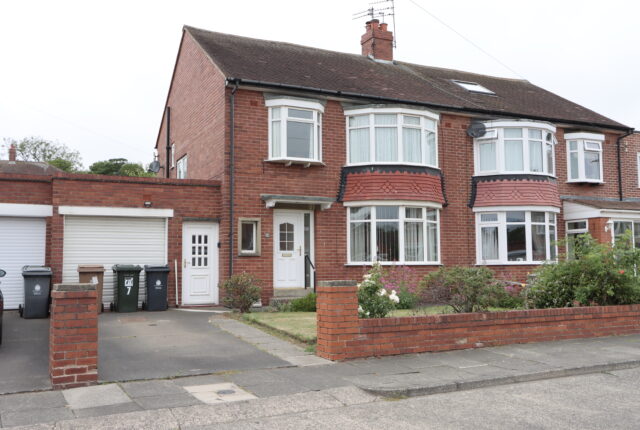 14
14
West Dene Drive, North Shields, NE30 2TA
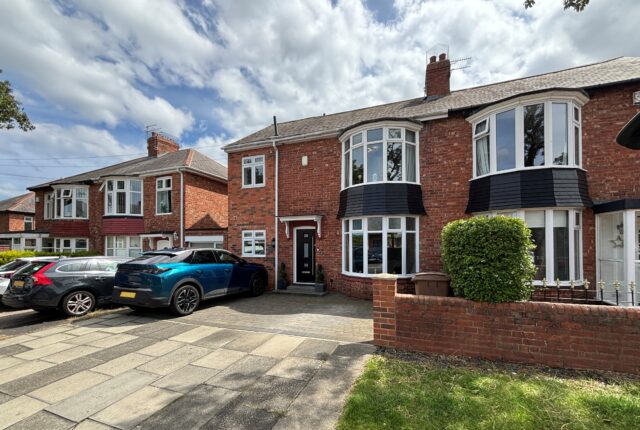 25
25
Walwick Road, South Wellfield, NE25 9RD
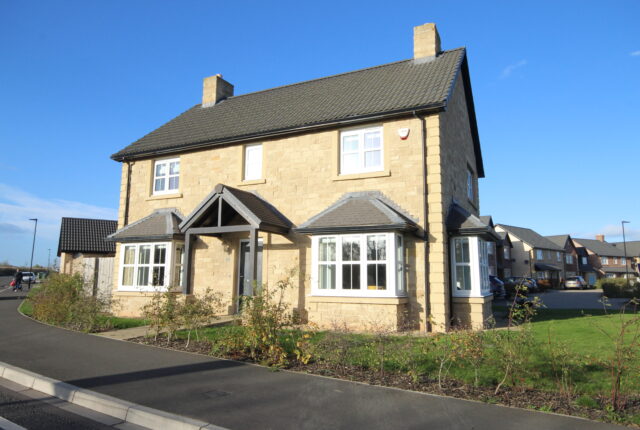 22
22
