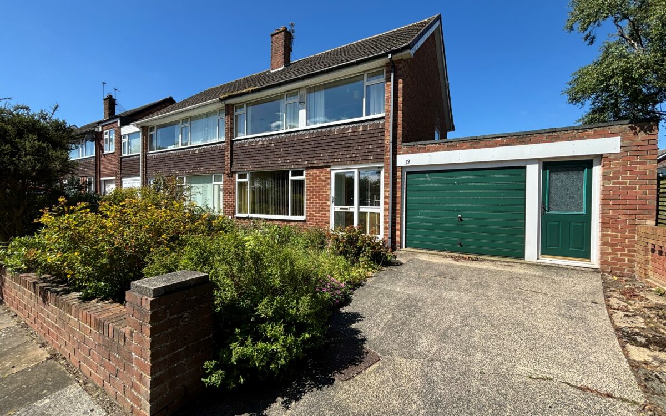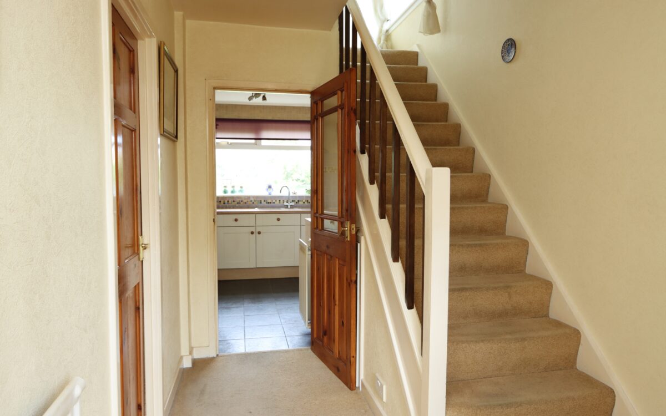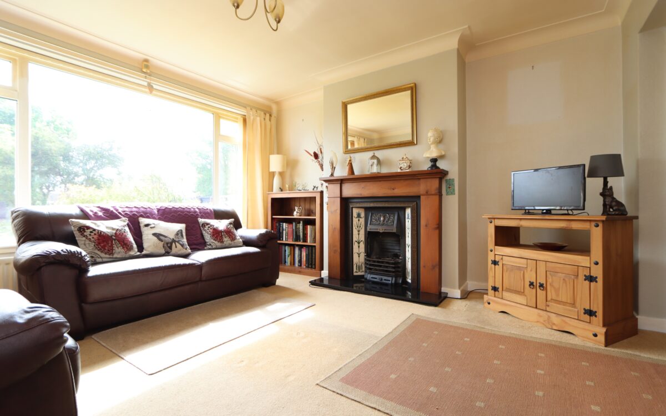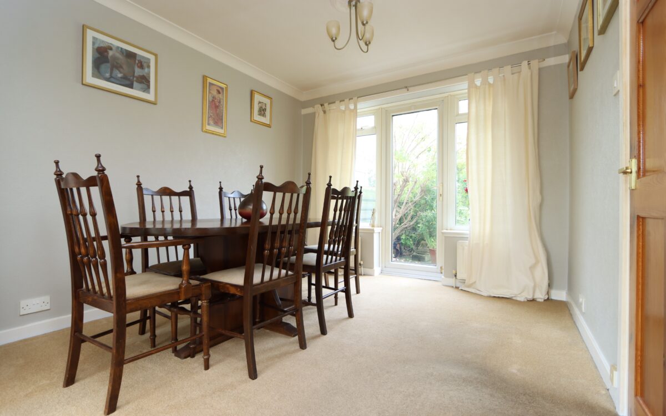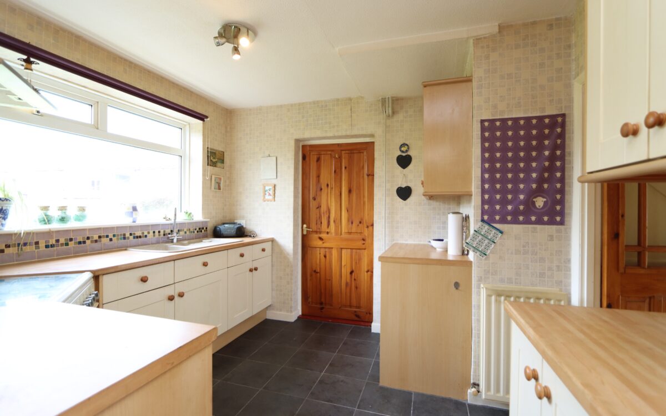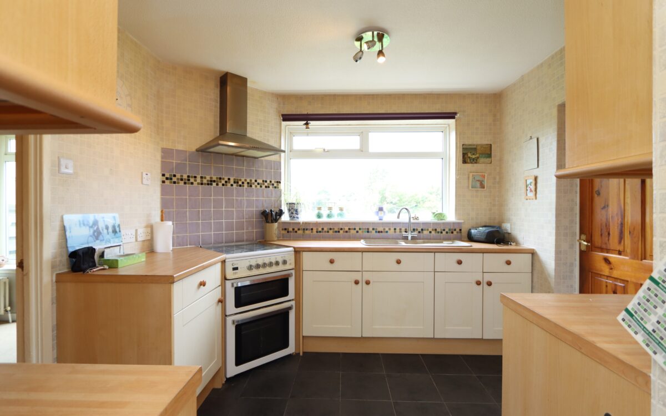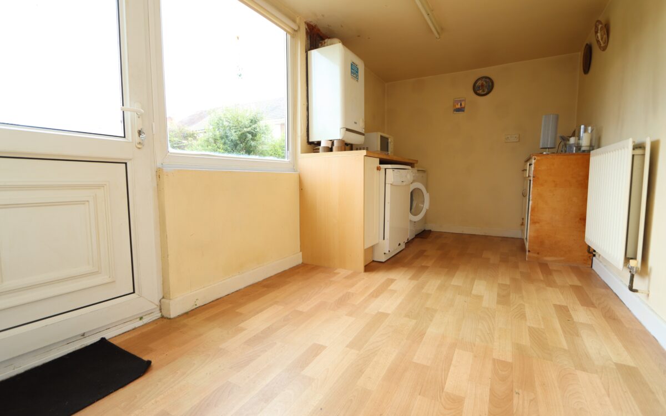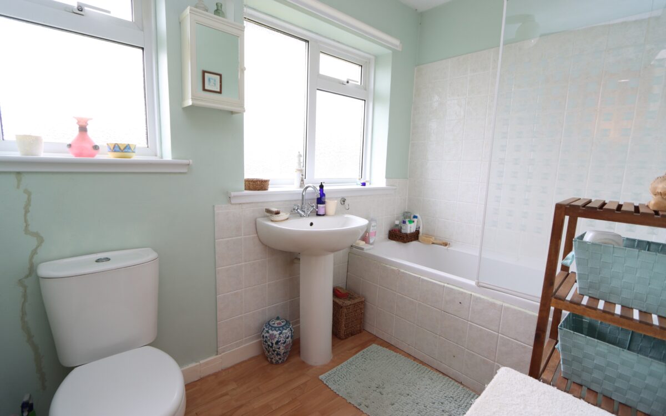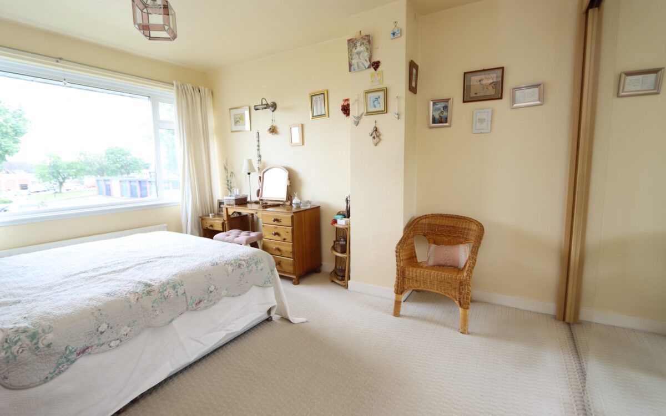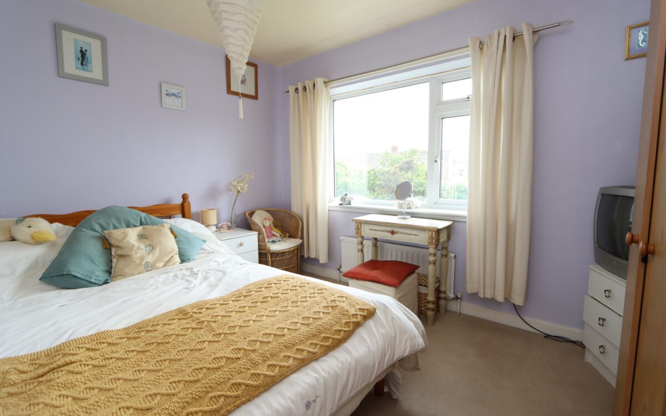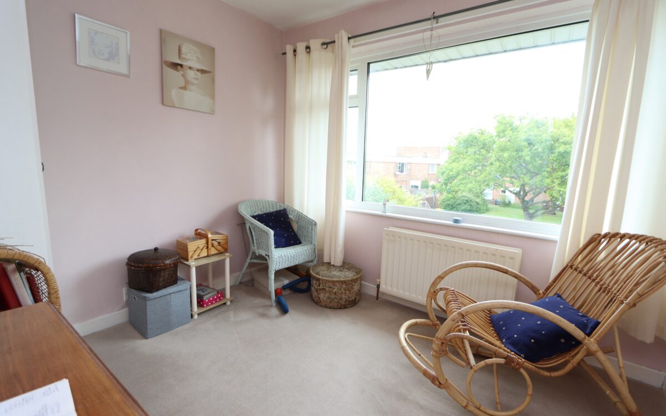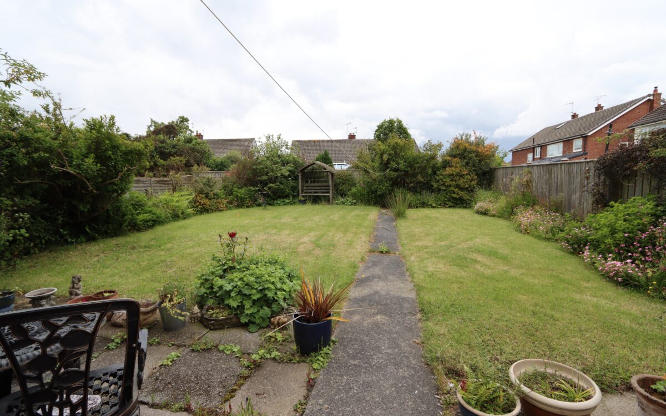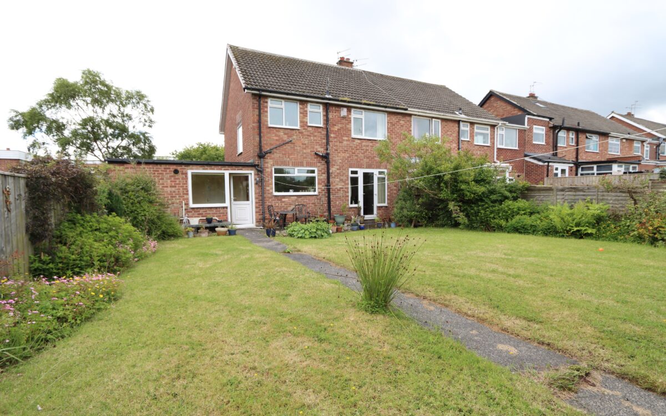WELL SITUATED 3 BEDROOMED SEMI-DETACHED HOUSE which was built in the early 1960s by Liddell. This family home is located in a most convenient position with an open aspect to the front overlooking a grassed area and within easy walking distance of both Whitley Lodge First School and Whitley Lodge shops. Benefits also include uPVC double glazing, gas central heating (combi boiler), 2 ground floor reception rooms, large utility room, a width and a half garage with electric door, driveway and generous rear garden with sunny westerly aspect. This property has superb potential to update and extend (subject to PP).
On the ground floor: porch, hall, lounge with open aspect and fireplace, dining room, kitchen and utility room. On the 1st floor: landing, combined bathroom & toilet and 3 bedrooms. Externally: gardens to front and rear – the latter of which has a large sunny west-facing rear garden.
This property is situated in a favourable location at the end of Lynfield within the catchment area for 3 outstanding local schools, close to all local amenities including Whitley Lodge Shops – with a ‘Tesco Express’ Store, Whitley Bay Golf Course, the beach, sea front, ‘Waves’ leisure centre, Churchill Playing Fields, the Waggonways nature route and convenient for bus services which connect up with Whitley Bay Town centre, Metro system, local supermarkets & the wider coastal area.
ON THE GROUND FLOOR:
PORCH: uPVC double glazed sliding door, light and ½ glazed door to hallway.
HALL: 12’ 1” x 6’ 8” (3.68m x 2.03m), radiator, cloaks cupboard, understairs store cupboard and spindle staircase to first floor.
LOUNGE: 13’ 3” x 13’ 2” (4.04m x 4.01m), uPVC double glazed window with vertical louvred blinds and open aspect, double-banked radiator, fireplace with wood surround, tiled inset & marble hearth incorporating coal effect living flame gas fire and arch to dining room.
DINING ROOM: 10’ 5” x 9’ 10” (3.17m x 3.00m), 2 double-banked radiators and uPVC double glazed door and side windows providing access to and overlooking the rear garden.
KITCHEN: 10’ 1” x 9’ 11” (3.07m x 3.02m), tiled floor, double-banked radiator, fitted wall & floor units, oven & hob with tiled splashback and illuminated extractor hood above, 1½ bowl sink & mixer tap with tiled splashbacks and uPVC double glazed window with roller-blind and pleasant garden aspect.
UTILITY ROOM: 13’ 11” x 7’ 2” (4.24m x 2.18m), uPVC door to rear garden, uPVC double glazed window with roller-blind, wall-mounted ‘Baxi’ combi. boiler, power, light, double-banked radiator and plumbing for washing machine.
ON THE FIRST FLOOR:
LANDING: access to loft space, fitted linen cupboard and uPVC double glazed window,
LOFT SPACE: folding ladder, light and partially boarded for storage.
BATHROOM: low level WC, bath with shower over and screen, pedestal washbasin, 2 uPVC double glazed windows with roller blinds and radiator.
3 BEDROOMS
No. 1: 14’ 11” x 10’ 4” (4.55m x 3.15m), uPVC double glazed window with open aspect and radiator.
No. 2: 11’ 5” x 9’ 2” (3.48m x 2.79m), radiator and uPVC double glazed window with garden aspect.
No. 3: 9’ 6” x 8’ 5” (2.90m x 2.57m), including fitted cupboard, radiator and uPVC double glazed window with open aspect.
EXTERNALLY:
GARAGE: 18’ 2” long x 14’ 1” wide (5.54m x 4.29m), electric up & over door, uPVC double glazed service door, power and light.
GARDENS: the front garden has a walled perimeter, shaped lawn, mature planted borders and paved driveway for off-road vehicle standage. The rear garden has a fairly open aspect and measures approx. 46ft long x 33ft wide (14.02m x 10.06m), with paved patio and walkway, shaped lawns, sunny west-facing rear garden, fenced perimeter and mature planted borders.
TENURE: FREEHOLD COUNCIL TAX BAND: C
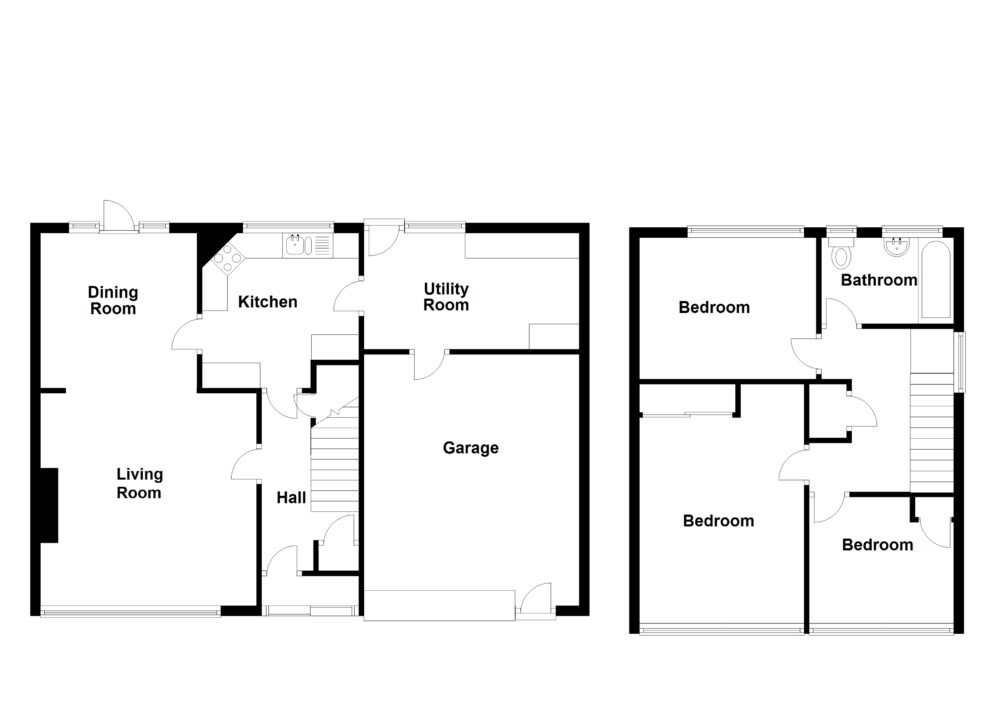
Click on the link below to view energy efficiency details regarding this property.
Energy Efficiency - Lynfield, Whitley Lodge, Whitley Bay, NE26 3EG (PDF)
Map and Local Area
Similar Properties
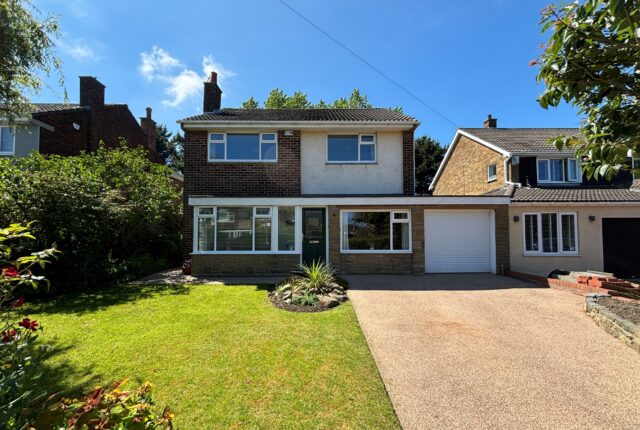 17
17
Gerrard Close, Brierdene, NE26 4NS
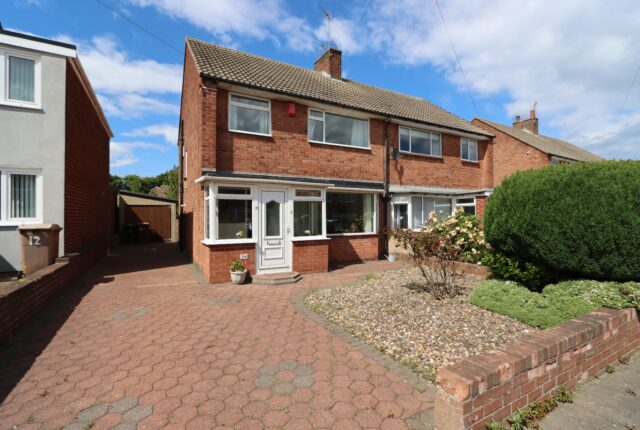 12
12
Garsdale Road, Brierdene, NE26 4NU
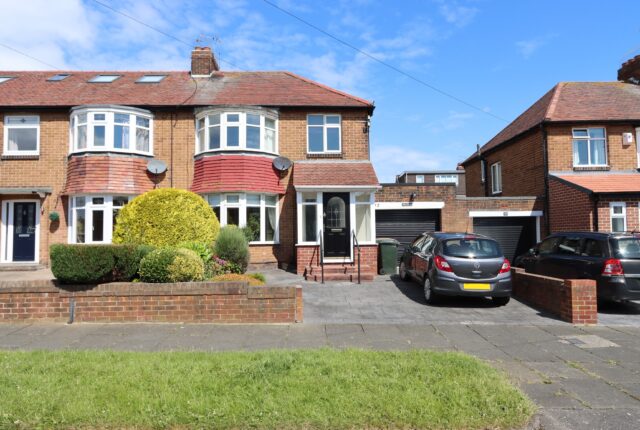 15
15
