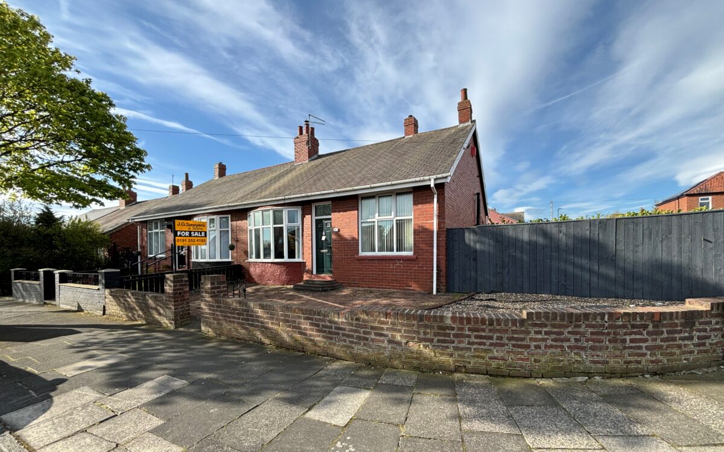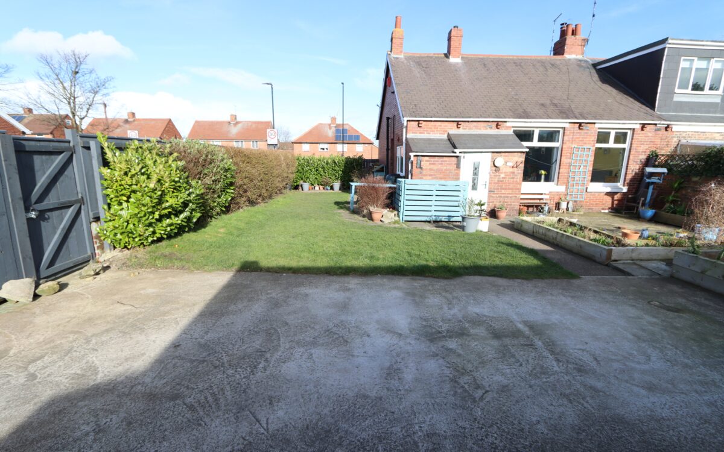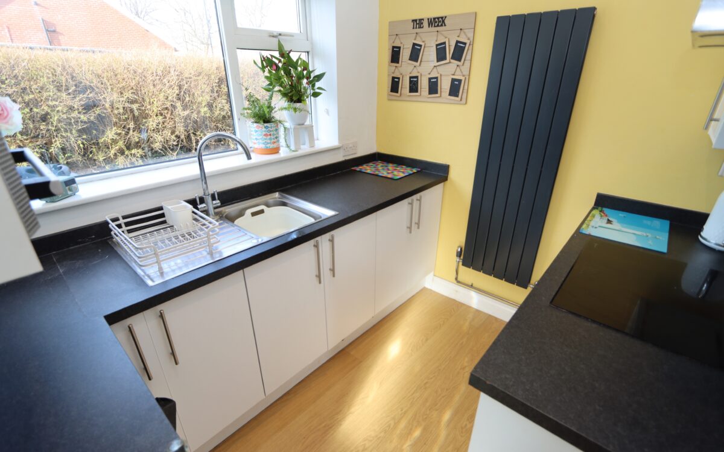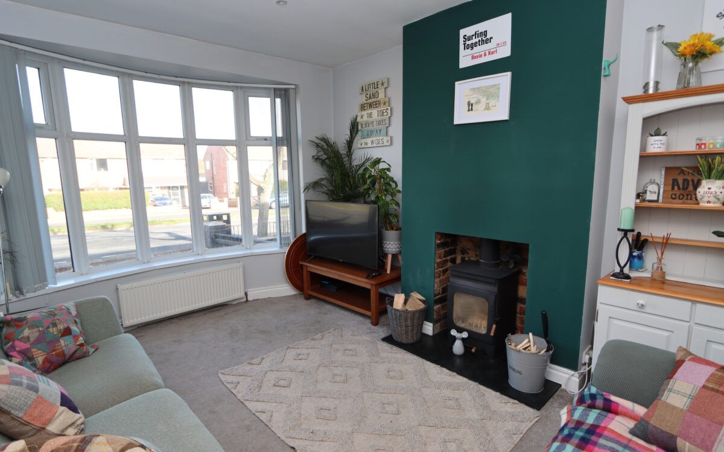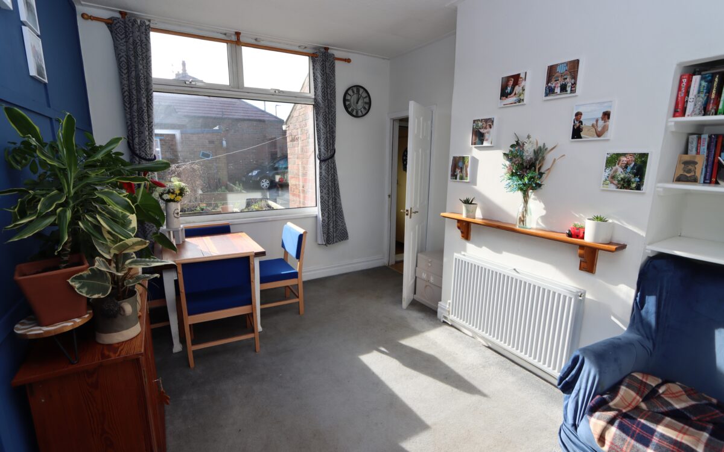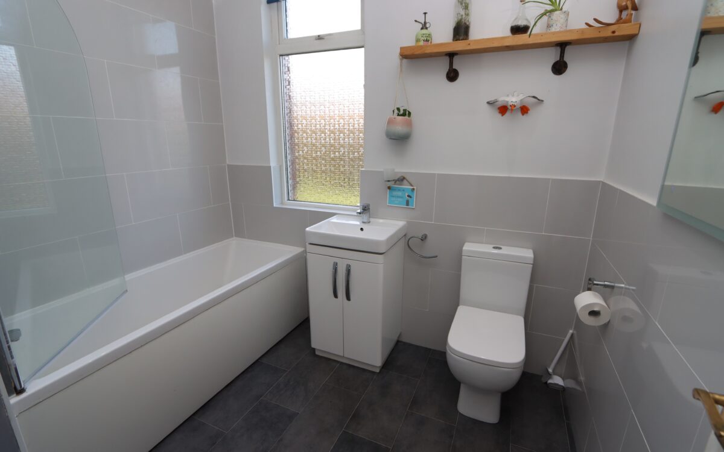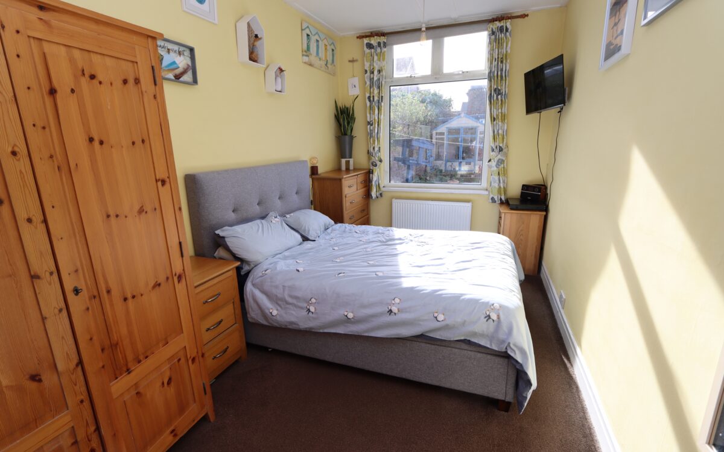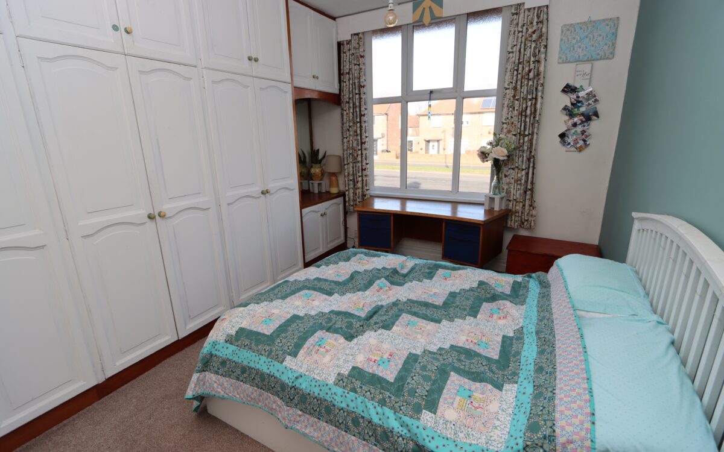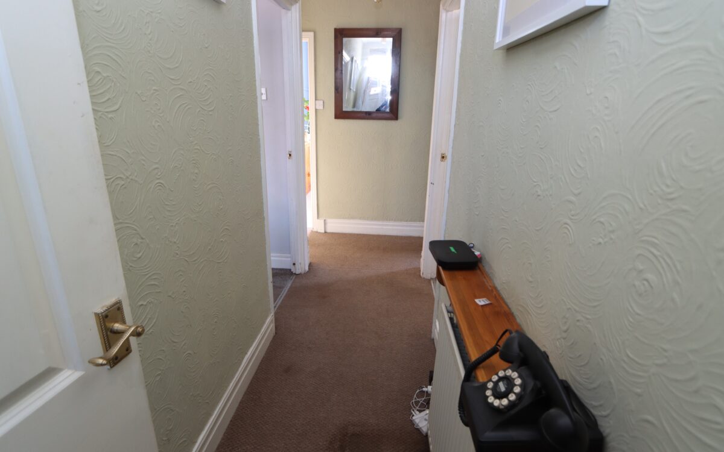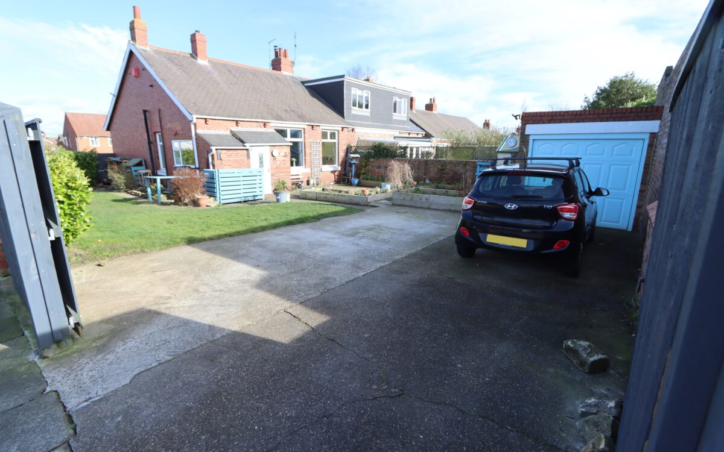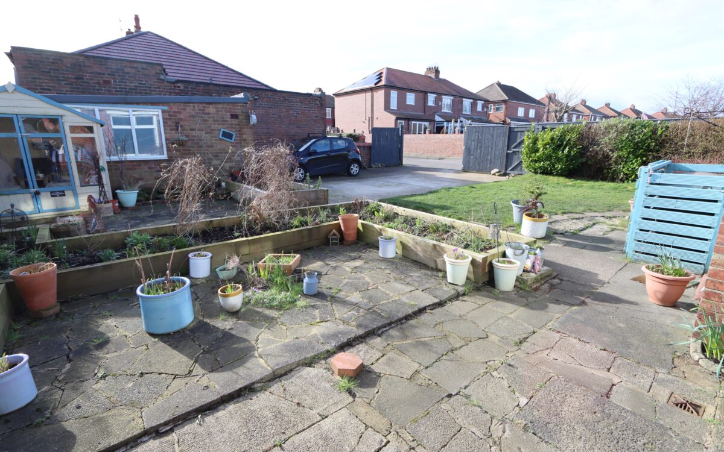WELL SITUATED & UPDATED 2 BEDROOMED DOUBLE-FRONTED SEMI-DETACHED BUNGALOW WHICH OCCUPIES A SPACIOUS CORNER PLOT. uPVC double glazing, gas central heating (combi. boiler), lounge with log burner, 2 double bedrooms, refitted bathroom with shower, dining room, refitted kitchen, rear lobby with door to rear garden, detached garage & low maintenance gardens – the rear approximately 40ft long x 47ft wide (12.19m x 14.33m) with hard standage for 4 cars, sunny south-west facing side garden. NO UPPER CHAIN.
On the ground floor only: Hall, Loft space with folding ladder, Lounge, 2 double Bedrooms, refitted Bathroom, Dining room, refitted Kitchen, rear Lobby. Externally: detached Garage, low maintenance Gardens.
This property is situated on an end site on the corner of Lynn Road handy for local shops and very convenient for the road links of the Coast Road which connects up to the A19 and Tyne Tunnel. The business parks of Cobalt and Silverlink are also nearby in addition to local amenities and supermarkets.
ON THE GROUND FLOOR ONLY:
HALL composite front door, double-banked radiator & access to loft space.
LOFT SPACE accessed by folding ladder with light and housing ‘Worcester Bosch’ combi. boiler (inst. 2016).
LOUNGE 11′ 9″ x 15′ 1″ (3.58m x 4.60m) including uPVC double glazed bay window with vertical louvred blinds, log burner & radiator.
2 DOUBLE BEDROOMS
No. 1 10′ 9″ (3.28m) including fitted wardrobes on 1 wall x 14′ 0″ (4.27m) radiator & uPVC double glazed window with vertical louvred blind.
No. 2 16′ 4″ x 8′ 5″ (4.98m x 2.57m) radiator & uPVC double glazed window.
REFITTED BATHROOM part-tiled walls, panelled bath with shower over & screen, vanity unit, low level WC, fitted linen cupboard, vertical radiator, extractor fan, 4 concealed downlighters & uPVC double glazed window.
DINING ROOM 10′ 5″ x 13′ 0″ (3.17m x 3.96m) radiator & uPVC double glazed window.
REFITTED KITCHEN 6′ 10″ x 7′ 9″ (2.08m x 2.36m) fitted wall & floor units, ‘Neff’ hob & oven, ‘Zanussi’ extractor hood, ‘Lamona’ microwave, stainless steel sink, vertical radiator, extractor fan, uPVC double glazed window & door to rear lobby.
REAR LOBBY plumbing for washing machine, recess for storage & composite door to rear garden.
EXTERNALLY:
DETACHED GARAGE (re-roofed 2020) up & over door, power & light.
GARDENS the front is mostly paved for easy maintenance, the rear garden measures approximately 40ft long x 47ft wide (12.19m x 14.33m) with hard standage for 4 cars & double-opening gates to 18ft wide (5.49m) side garden with lawn & borders, paved patio, tap for hosepipe, summerhouse & sunny south-west aspect.
TENURE: Freehold.
Council Tax Band: C
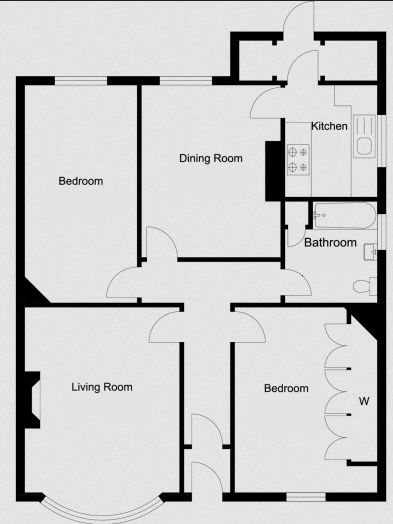
Click on the link below to view energy efficiency details regarding this property.
Energy Efficiency - Lynn Road, North Shields, NE29 8HW (PDF)
Map and Local Area
Similar Properties
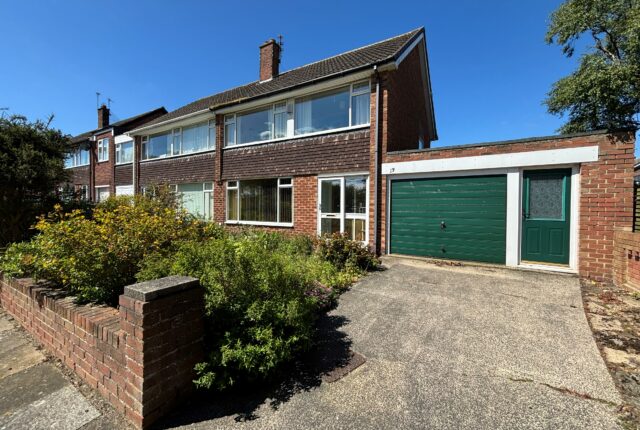 13
13
Lynfield, Whitley Lodge, NE26 3EG
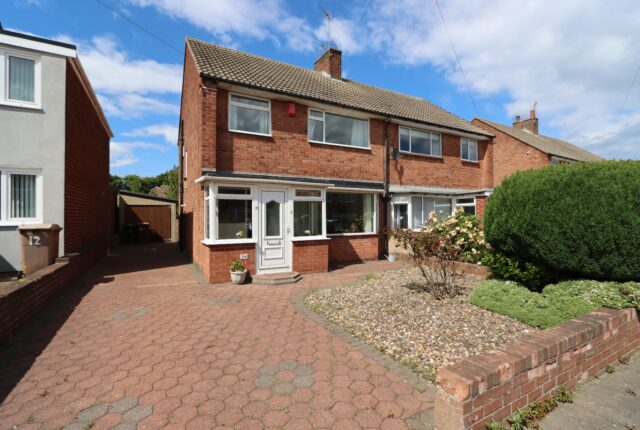 12
12
Garsdale Road, Brierdene, NE26 4NU
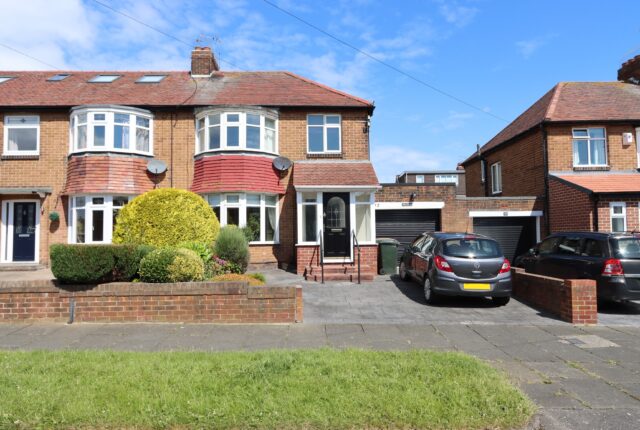 15
15
