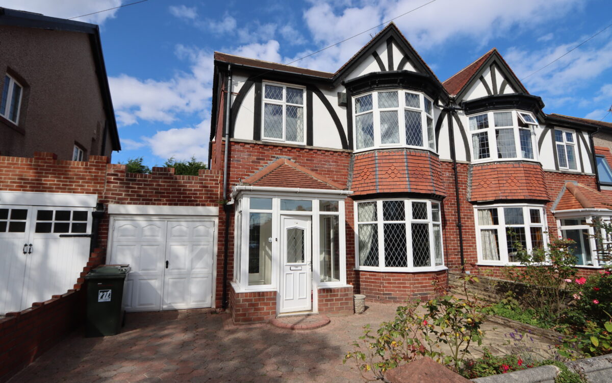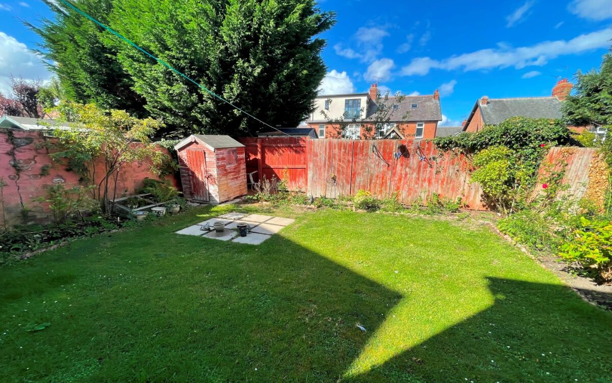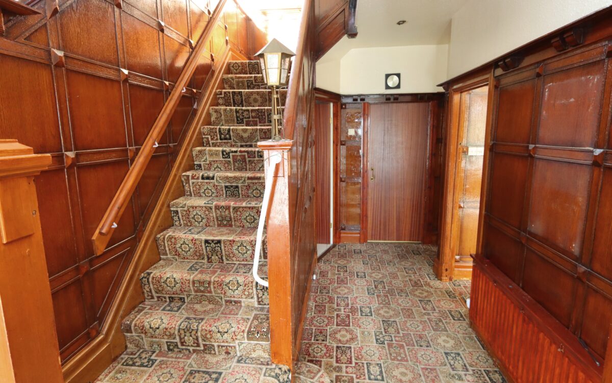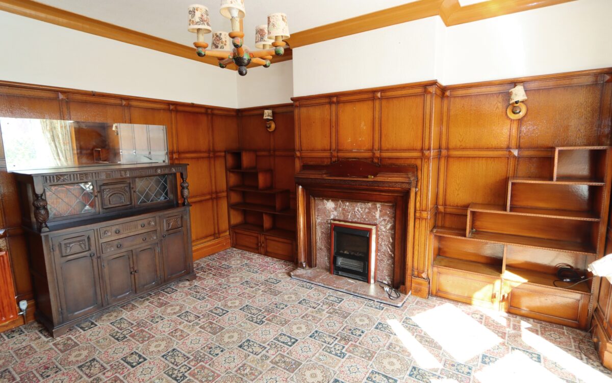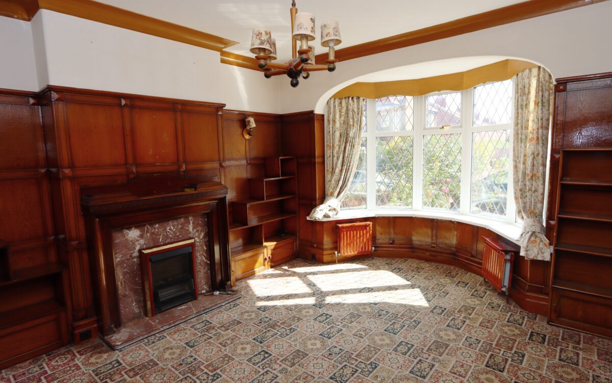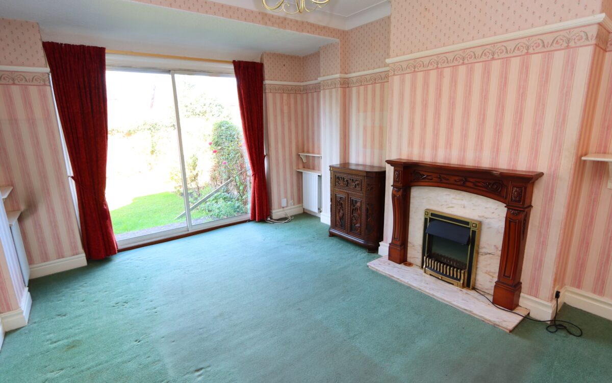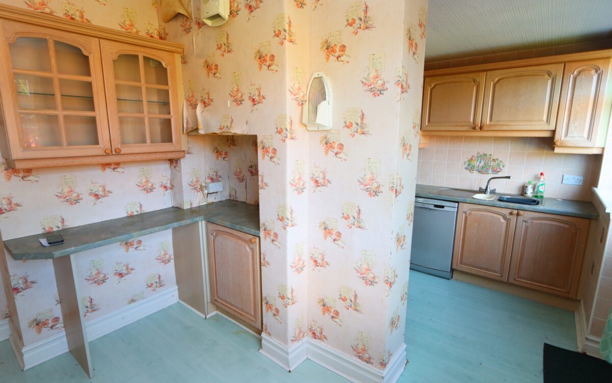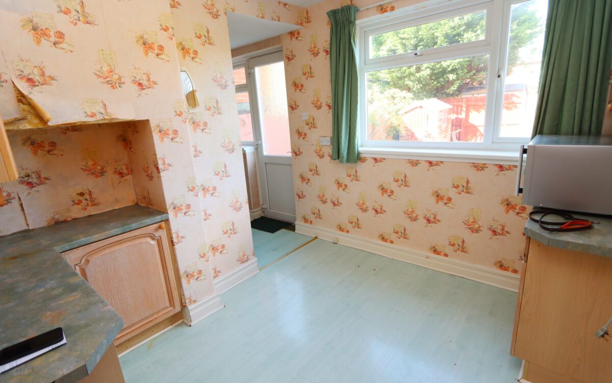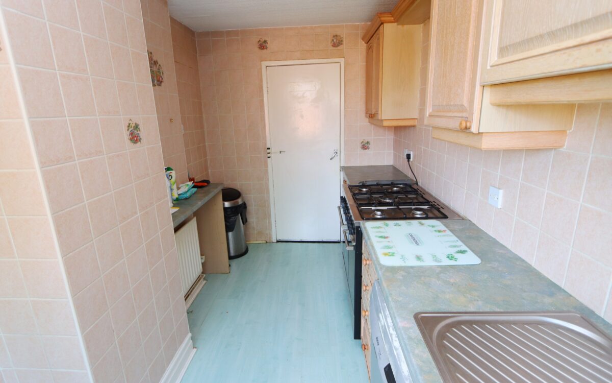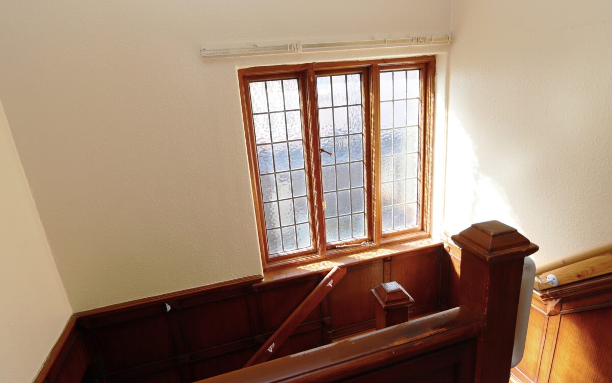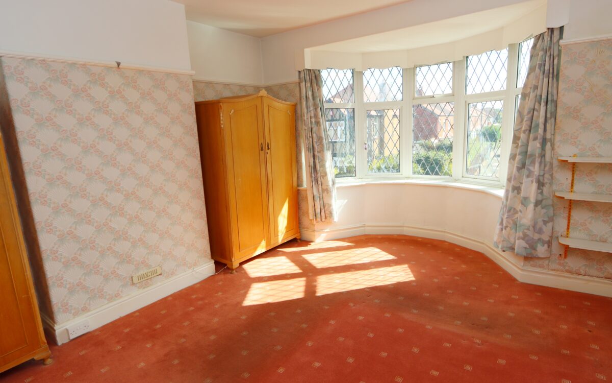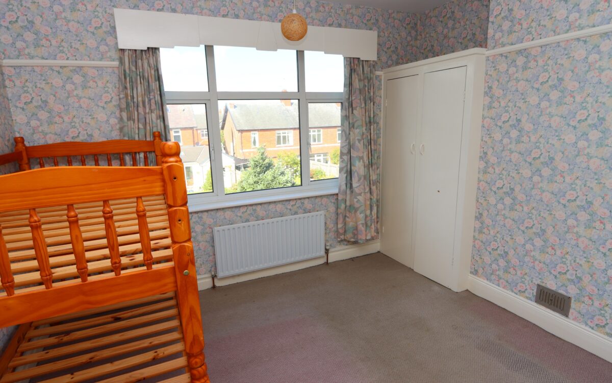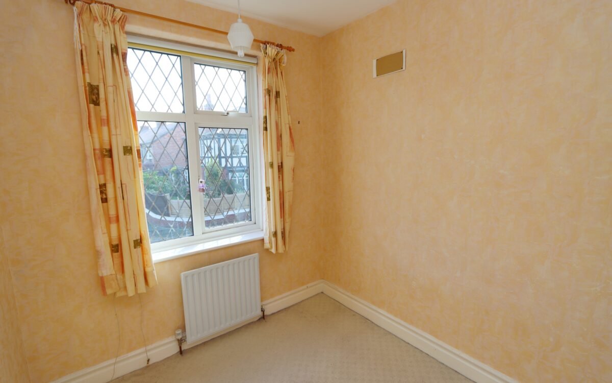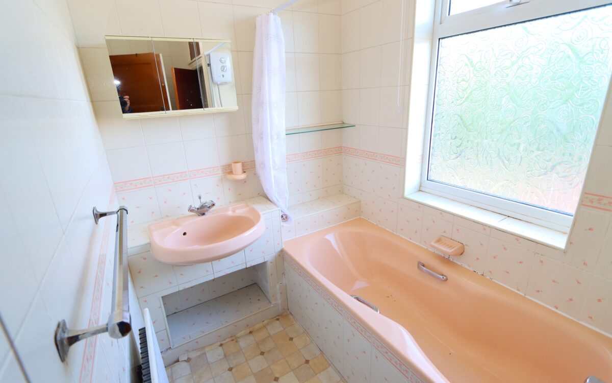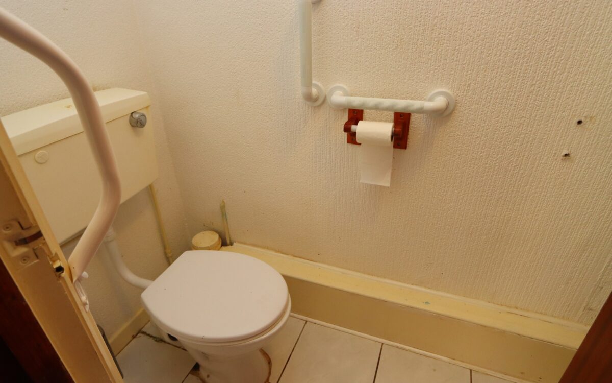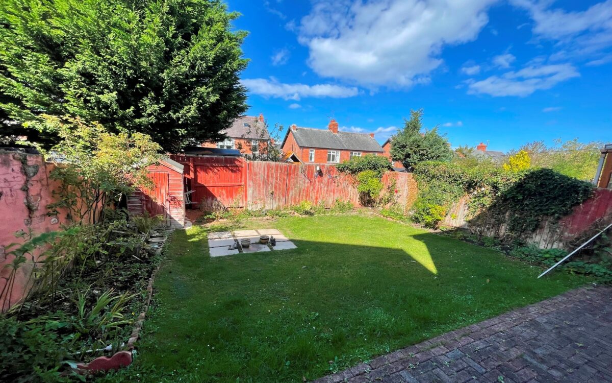WELL SITUATED 3 BEDROOMED PRE WAR ‘TUDOR STYLE’ SEMI-DETACHED HOUSE OF CHARACTER. This property benefits from gas central heating (combi-boiler), uPVC double glazing, impressive entrance hall, cloakroom with wc/wb, attractive double bay window to the front elevation, 2 ground floor reception rooms, kitchen with breakfast room off, 3 bedrooms, garage, driveway and gardens to both front and rear.
The accommodation on offer briefly comprises: On the ground floor: Entrance hall, cloakroom, lounge, dining room & kitchen. On the 1st floor: 3 bedrooms, separate toilet & bathroom. Externally: Garage, front garden with block paved drive providing car standage, the rear with lawn, borders and paved patio area.
Madeira Avenue is an extremely popular residential street located in the North of Whitley Bay to all local amenities including Whitley Lodge Shops – with a ‘Tesco Express’ Store, / convenient for bus services which connect up with Whitley Bay Town centre, Metro system & Sainsburys Supermarket, and is in the catchment area for 3 good Schools Coquet Park First School (ages 5-9), Valley Gardens Middle School (ages 9-13) and Whitley Bay High School (ages 13-18).
NOTE: This property has been priced to take into account updating and modernising that is required.
ON THE GROUND FLOOR:
PORCH uPVC double glazed.
HALL 7’11” x 17’9″ (2.41m x 5.41m), staircase to first floor, radiator, ¾ panelled walls & delft rack.
CLOAKROOM tiled floor, low level WC & vanity unit.
LOUNGE 13’3″ x 17’0″ (4.04m x 5.18m) including uPVC double glazed bay window, 3 radiators, ¾ panelled walls & attractive fireplace.
DINING ROOM 15’3″ x 12’3″ (4.65m x 3.73m) fireplace, 3 radiators & double glazed patio doors leading to rear garden.
DINING KITCHEN
Dining area – 8’11” x 9’7″ (2.72m x 2.92m) uPVC double glazed window & radiator.
Kitchen area – 12’11” x 6’9″ (3.94m x 2.06m) radiator, stainless steel sink, ‘De-Longhi’ range style cooker, partially tiled walls, fitted wall & floor units & uPVC double glazed doors to rear garden.
ON THE FIRST FLOOR:
LANDING
3 BEDROOMS
No. 1 13’2″ x 16’8″ (4.01m x 5.08m) including uPVC double glazed bay window.
No. 2 12’4″ x 12’8″ (3.76m x 3.86m) radiator & uPVC double glazed window.
No. 3 8’1″ x 9’4″ (2.46m x 2.84m) radiator & uPVC double glazed window.
BATHROOM fully tiled walls, panelled bath with shower over, washbasin, radiator & cupboard containing gas-fired combi-boiler & uPVC double glazed window.
SEPARATE WC low level WC & partially tiled walls.
EXTERNALLY:
GARAGE 16’8″ x 7’6″ (5.08m x 2.29m – max internal measurement) with power & light.
GARDENS the front offers a blocked paved drive providing car standage. The rear garden is 29ft long and 30ft wide with lawn, borders, blocked paved patio & tap.
TENURE: Freehold.
Council Tax Band: D
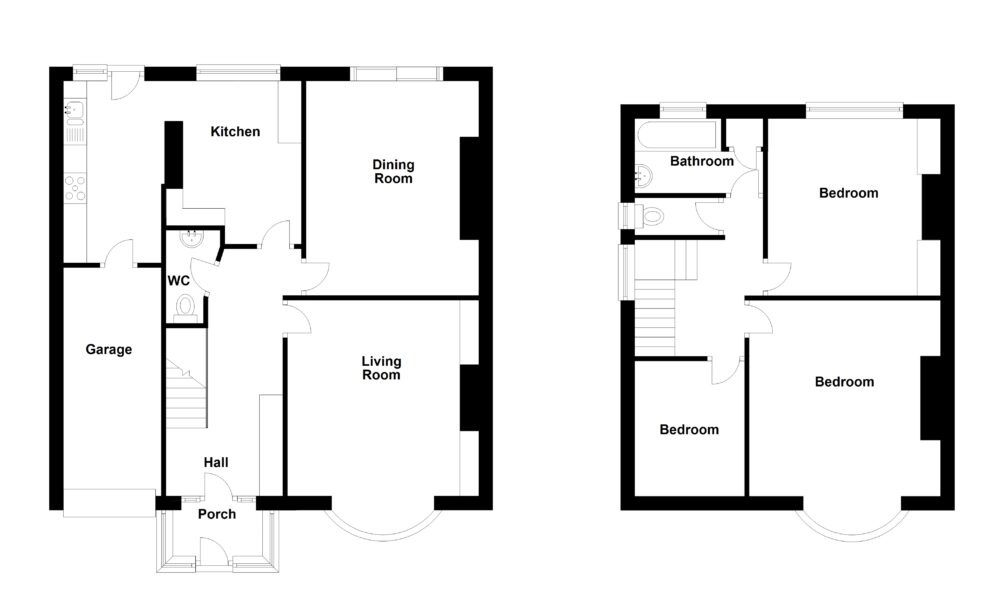
Click on the link below to view energy efficiency details regarding this property.
Energy Efficiency - Madeira Avenue, Whitley Bay, NE26 1SF (PDF)
Map and Local Area
Similar Properties
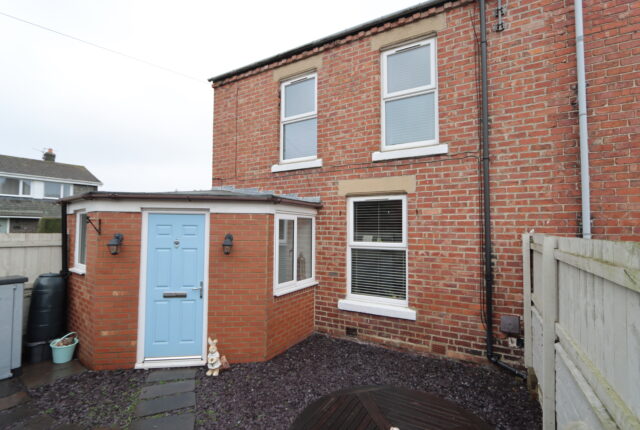 14
14
Mortimer Terrace, Holywell, NE25 0NB
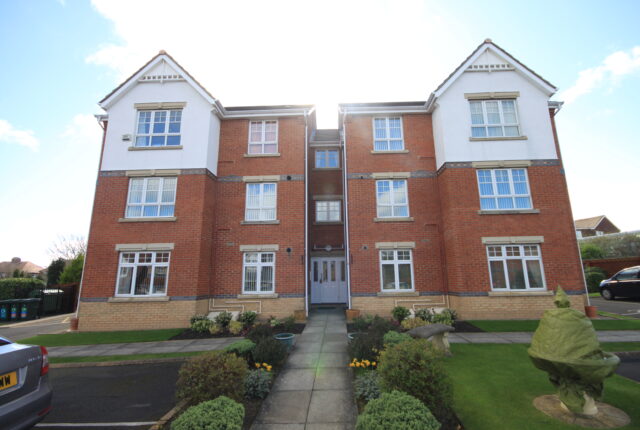 8
8
Sunningdale, Whitley Bay, NE25 9YF
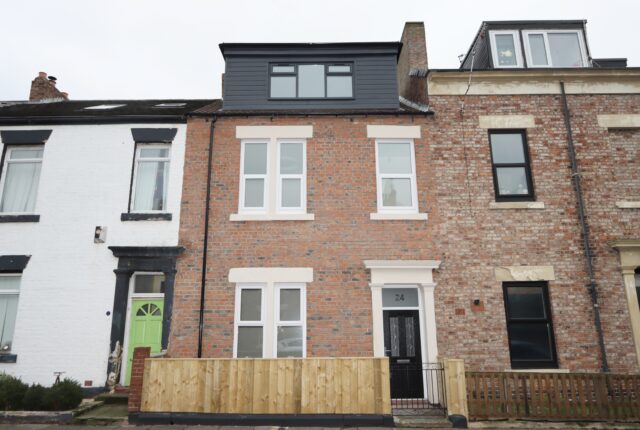 19
19
