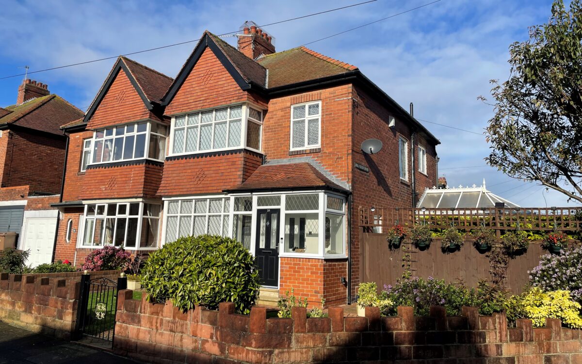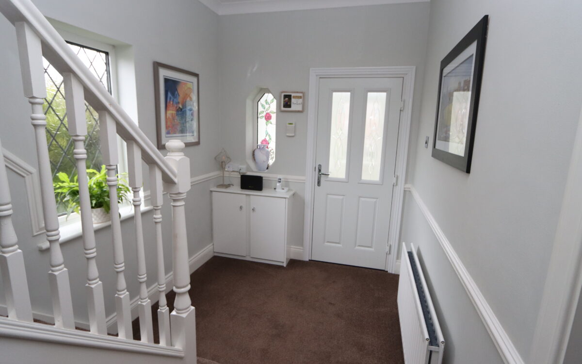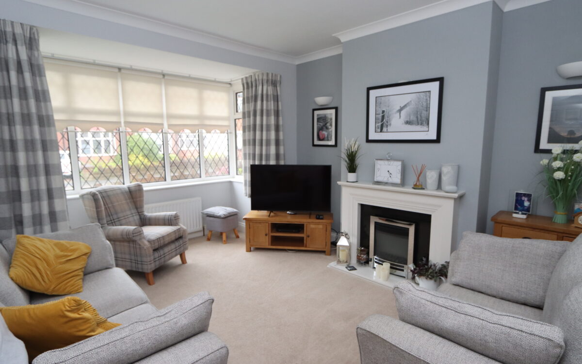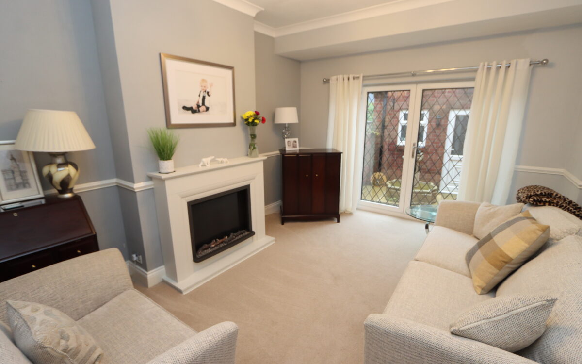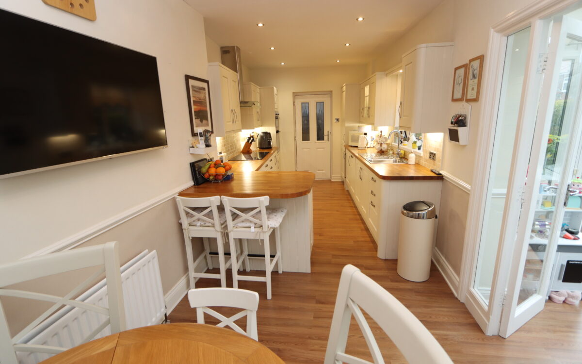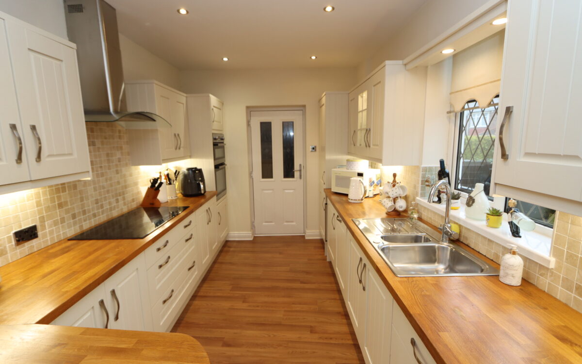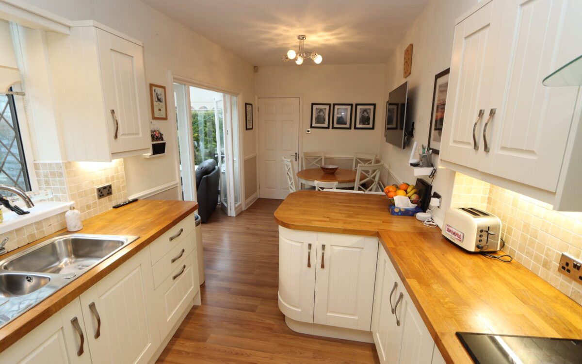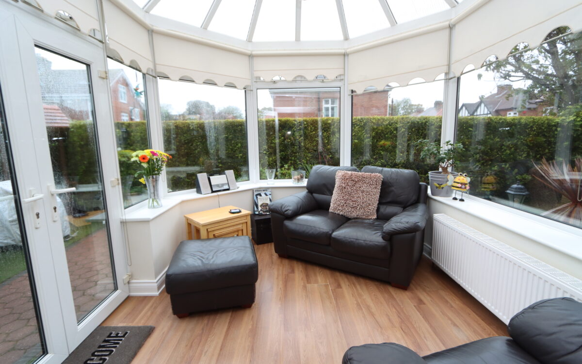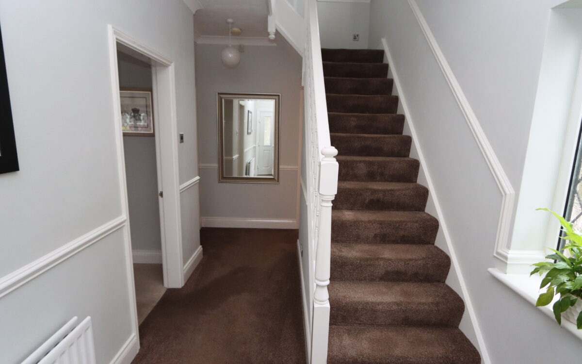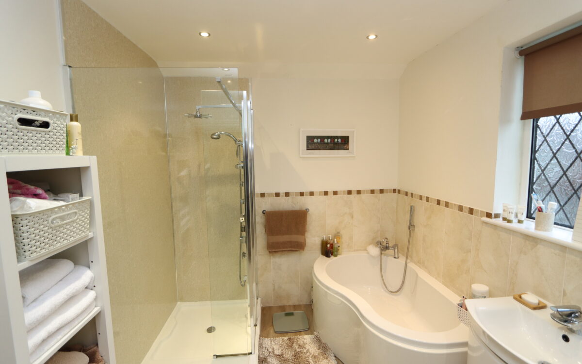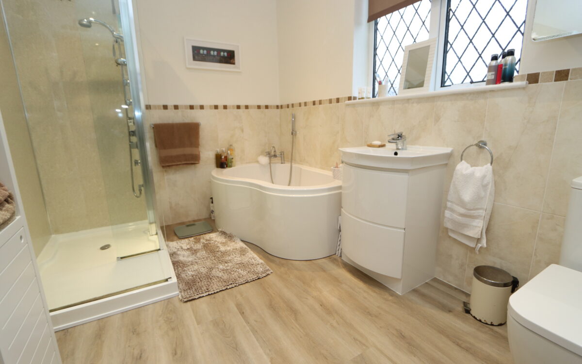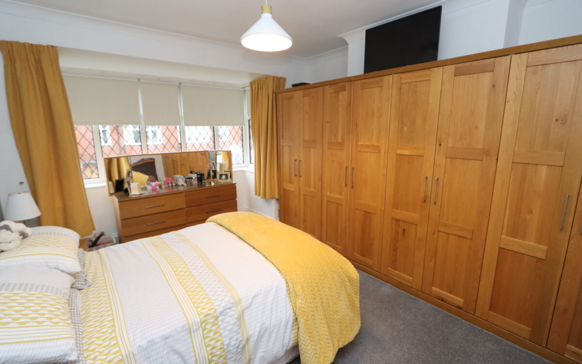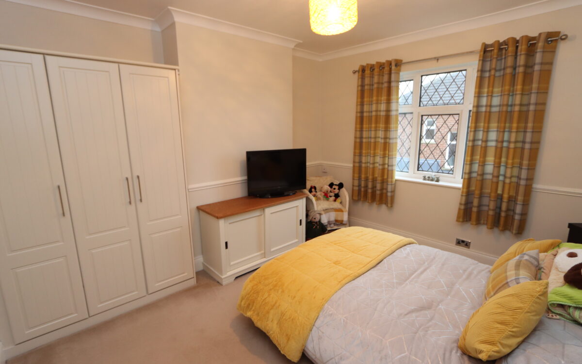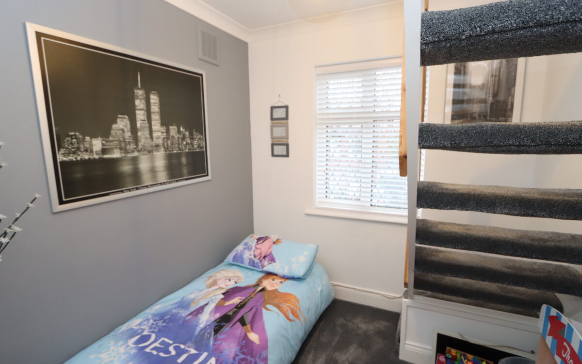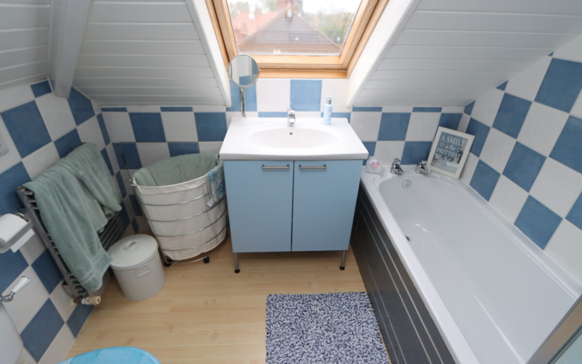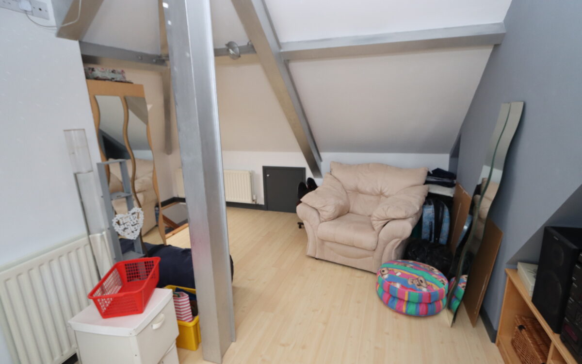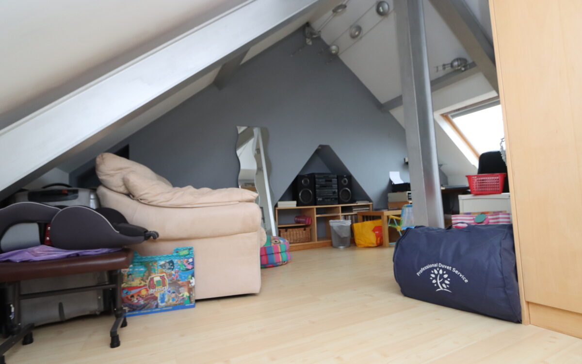BEAUTIFULLY PRESENTED & WELL EXTENDED 3 BEDROOMED SEMI-DETACHED HOUSE SITUATED ON A LARGE CORNER PLOT. uPVC double glazing, gas central heating (combi. boiler), lounge at front, second lounge at rear, extended dining kitchen with double-opening doors to uPVC double glazed conservatory, extended bathroom with large shower enclosure, 3 bedrooms (2 with fitted wardrobes), loft space fitted with wardrobe & floor units, double garage with electric door & cloakroom/shower room, gardens on 3 sides.
On the ground floor: Porch, Hall, Lounge, second Lounge, extended dining Kitchen, uPVC double glazed Conservatory. On the 1st floor: Landing, extended Bathroom, 3 Bedrooms (one with staircase to loft space). Externally: double Garage & Gardens on 3 sides.
Millfield Gardens is considered to be one of the most popular and sought-after streets in the Town fairly close to all local amenities including Tynemouth Front Street – where there is an array of shops, restaurants and activities including Tynemouth Golf Club as well as providing easy access to local bus and metro services which connect up to surrounding areas and is in the catchment area for good local Schools.
ON THE GROUND FLOOR:
uPVC DOUBLE GLAZED PORCH composite front door.
HALL 16′ 9″ x 6′ 11″ (5.11m x 2.11m) fitted understairs cloaks cupboard, double-banked radiator & uPVC double glazed window.
LOUNGE 12′ 11″ x 16′ 2″ (3.94m x 4.93m) including uPVC double glazed square bay window, fireplace, double-banked radiator & double-opening doors to second lounge.
SECOND LOUNGE 15′ 2″ x 11′ 10″ (4.62m x 3.61m) fireplace, double-banked radiator & uPVC double glazed double-opening doors to courtyard.
EXTENDED DINING KITCHEN 8′ 0″ x 23′ 3″ (2.44m x 7.09m) (max. overall measurement) part-tiled walls, fitted wall & floor units, fitted breakfast bar, ‘Smeg’ induction hob, stainless steel & glass extractor hood, ‘Lamona’ eye-level oven, 1½ bowl stainless steel sink, integrated dishwasher, integrated fridge, wall-mounted TV, double-banked radiator, ‘Baxi’ combi. boiler (inst. approx. 2021), uPVC double glazed window & double-opening doors to conservatory.
uPVC DOUBLE GLAZED CONSERVATORY 12′ 5″ x 9′ 0″ (3.78m x 2.74m) radiator, blinds & double-opening doors to side garden.
ON THE FIRST FLOOR:
LANDING uPVC double glazed feature window.
EXTENDED BATHROOM 11′ 1″ x 7′ 10″ (3.38m x 2.39m) part-tiled walls, panelled bath, vanity unit, low level WC, large walk-in shower enclosure, vertical stainless steel towel radiator, fitted cabinet, 6 concealed downlighters & uPVC double glazed window.
3 BEDROOMS
No. 1 16′ 0″ (4.88m) including square uPVC double glazed bay window x 12′ 1″ (3.68m) fitted wardrobes on 1 wall & double-banked radiator.
No. 2 13′ 0″ x 11′ 7″ (3.96m x 3.53m) including fitted wardrobes, double-banked radiator & uPVC double glazed window.
No. 3 8′ 11″ x 8′ 0″ (2.72m x 2.44m) radiator, uPVC double glazed window & open-tread staircase to loft space.
LOFT SPACE 14′ 8″ x 18′ 1″ (4.47m x 5.51m) (max. overall L-shaped measurement) fitted wardrobe, floor units, 2 double-banked radiators & 2 double glazed ‘Velux’ windows:
plus: ROOM tiled walls, panelled bath, vanity unit, low level WC, vertical stainless radiator, shaver point & double glazed ‘Velux’ window.
EXTERNALLY:
DOUBLE GARAGE 17′ 2″ x 18′ 4″ (5.23m x 5.59m) (max. overall measurement) electric up & over door, fitted wall & floor units, sink with hot & cold water supplies & plumbing for washing machine.
CLOAKROOM/SHOWER ROOM tiled walls, tiled shower cubicle, electric wall heater, low level WC & uPVC double glazed window.
GARDENS ON 3 SIDES the front has lawn & borders, the side garden is screened for privacy, lawn & borders, Arbor, exterior lights & drive providing off-road car standage for 2 cars, the rear courtyard has a paved patio with water feature.
TENURE: Freehold. Council Tax Band: D
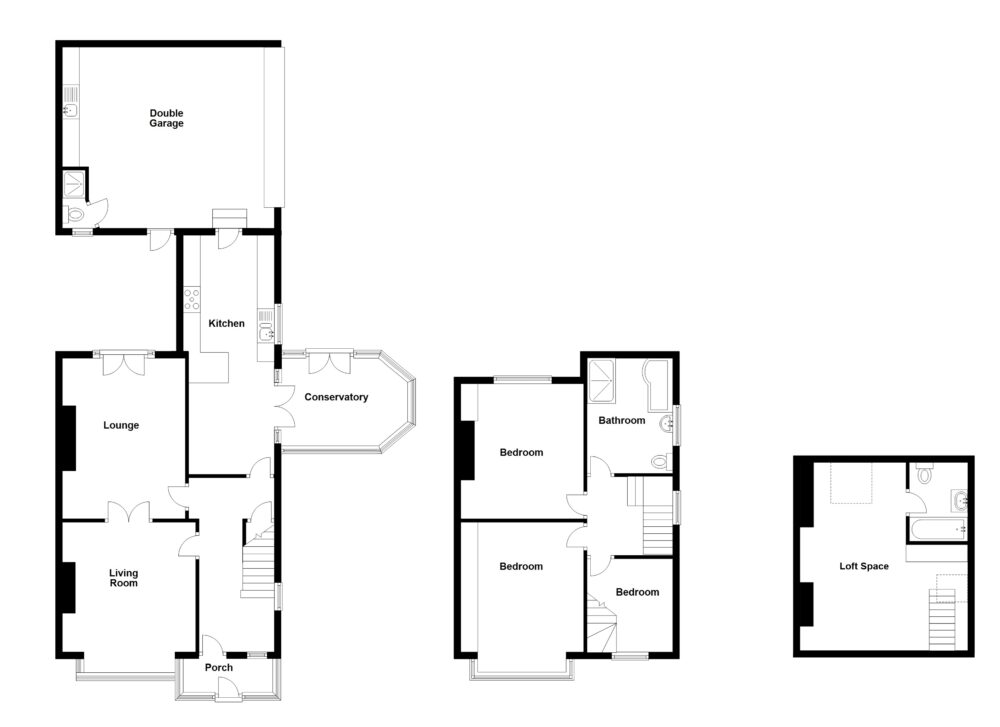
Click on the link below to view energy efficiency details regarding this property.
Energy Efficiency - Millfield Gardens, Tynemouth, NE30 2PX (PDF)
Map and Local Area
Similar Properties
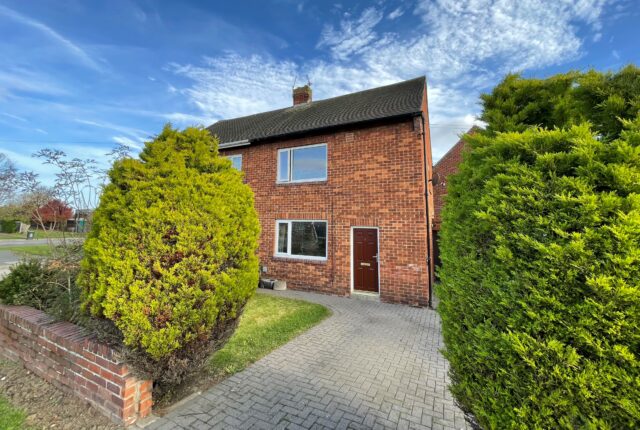 11
11
Kirkley Road, Shiremoor, NE27 0PT
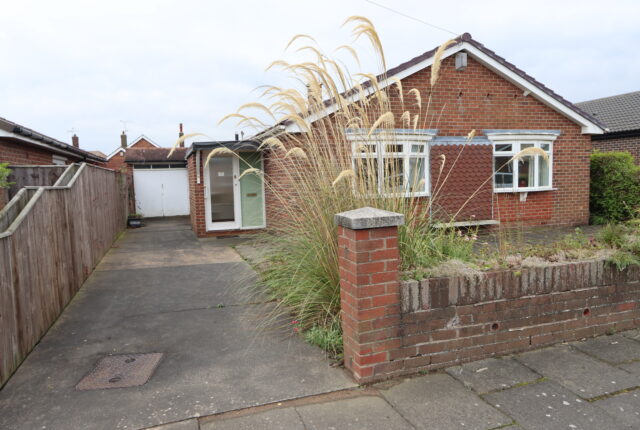 13
13
Gorsedene Road, Brierdene, NE26 4AH
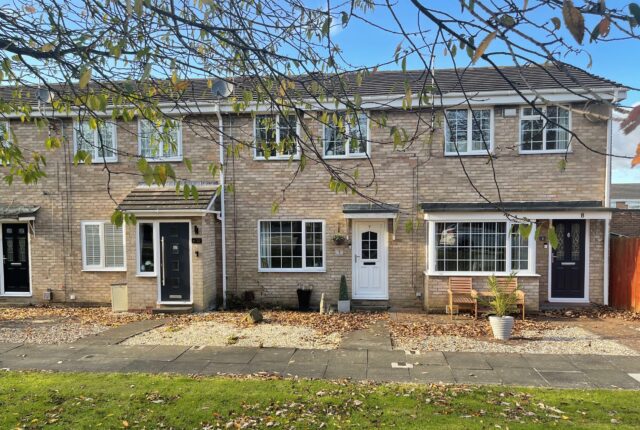 10
10
