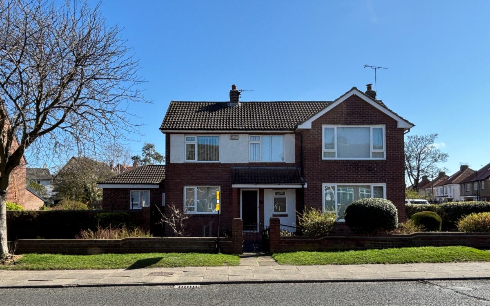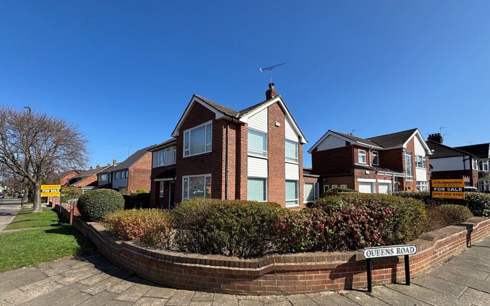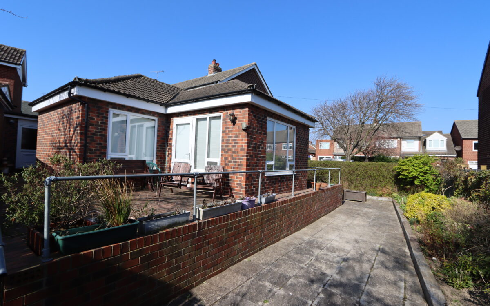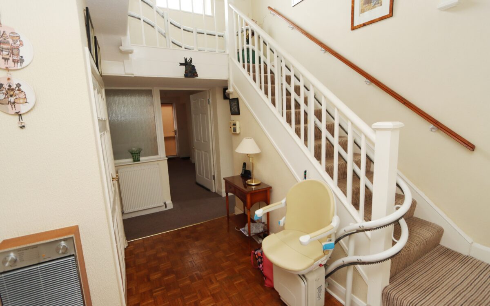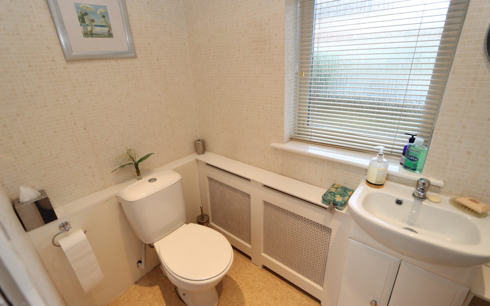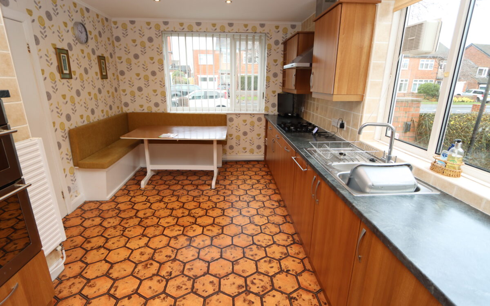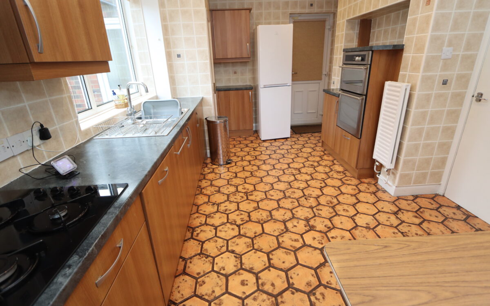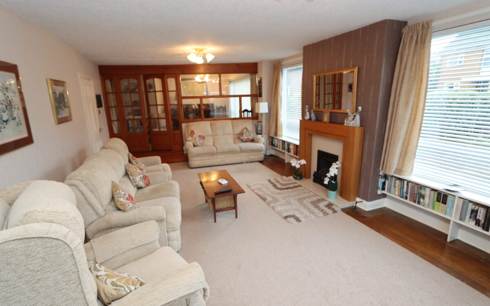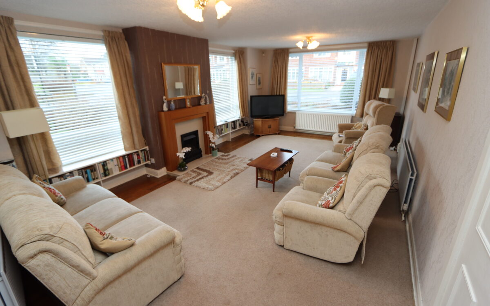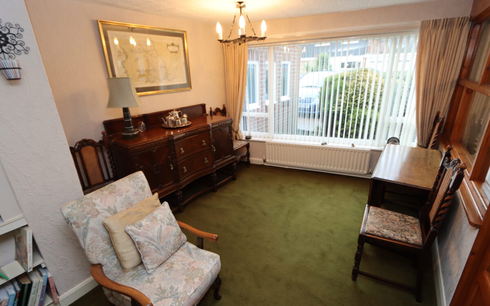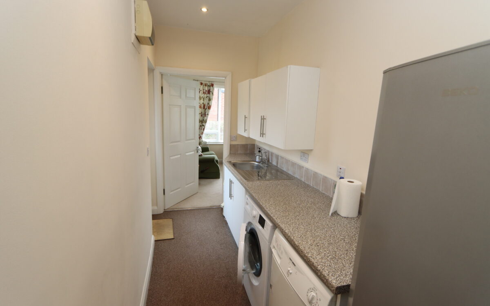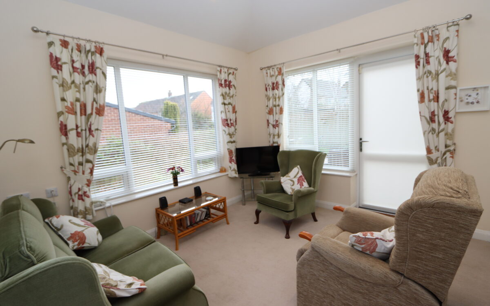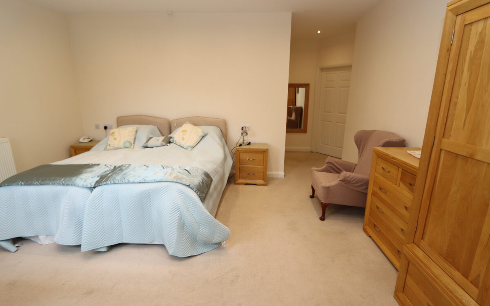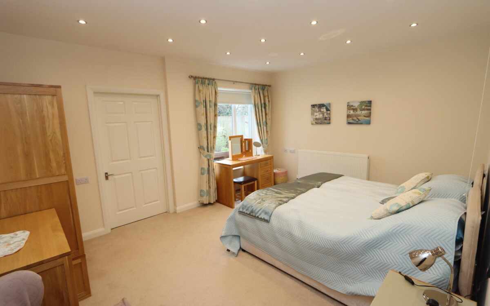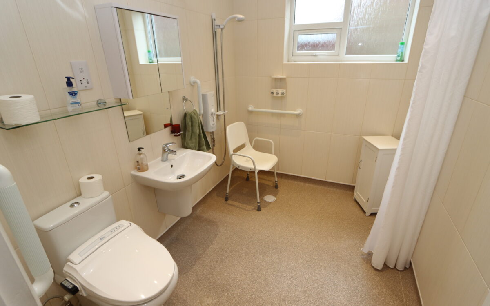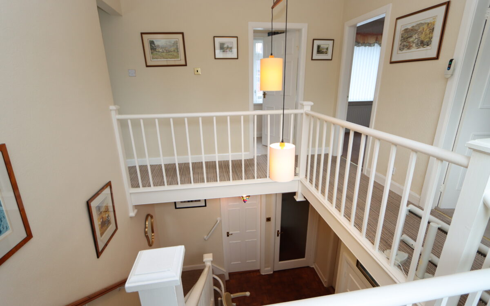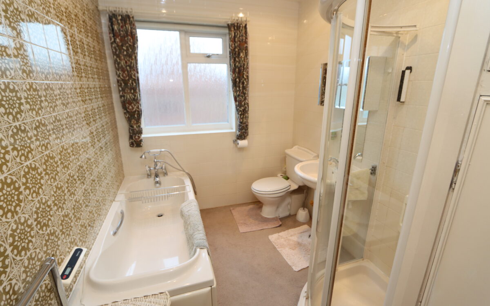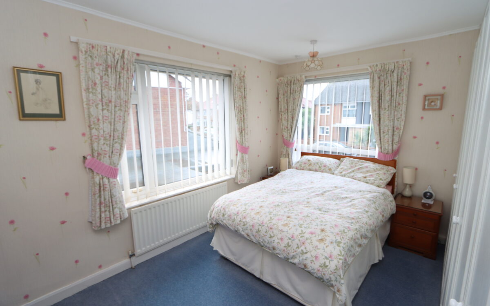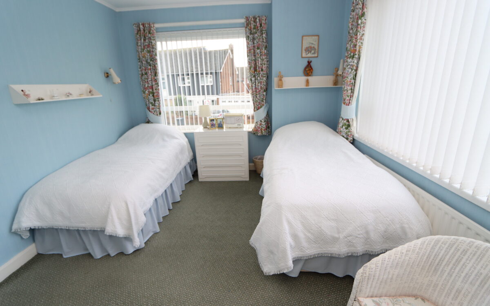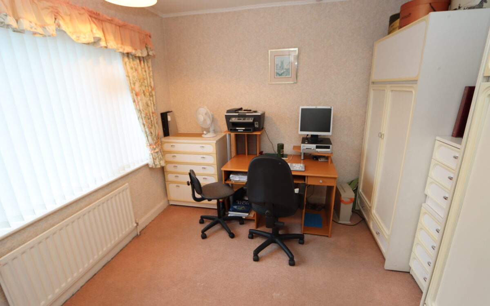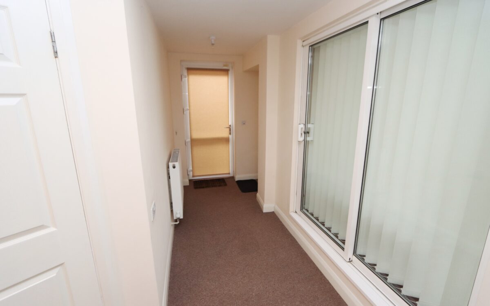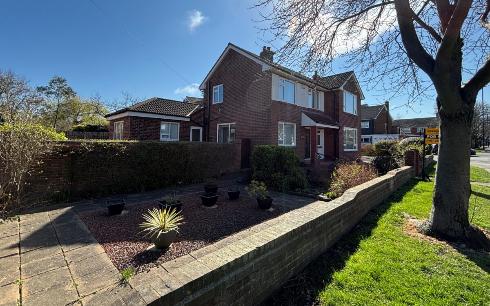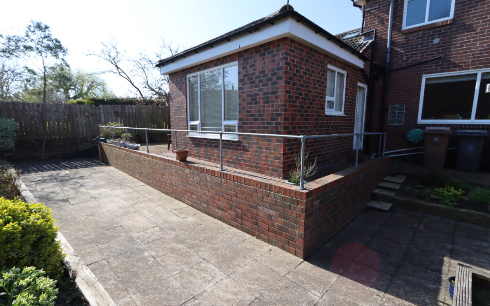A UNIQUE GENEROUSLY PROPORTIONED AND WELL EXTENDED 4 BED DETACHED HOUSE located on a large corner plot within this extremely desirable residential area. The property offered with no upper chain, also has the advantage of a private multi-purpose ‘suite’ to the ground floor. Featuring uPVC double glazing, gas central heating, ground floor WC, dining kitchen, 2 ground floor reception rooms, a driveway for off road vehicle standage, garage with water supply and gardens with both Easterly and Southerly facing aspects.
On the ground floor: Lobby, spacious Hall, Ground Floor Cloakroom/WC, Dining Kitchen, Lounge, Dining room, inner Hall, Utility area. ‘Suite’ – added in 2013: featuring Garden room, Bedroom, Wet room. On the 1st floor: Landing, Bathroom with bath & separate shower cubicle, 3 Bedrooms (2 with fitted wardrobes), Study. Externally: Garage (23′ 8″ long) & low maintenance Gardens.
This property is within easy walking distance of the beach, sea front, the local amenities of Whitley Lodge, Churchill Playing Fields, the ‘Waggonways nature route as well as Monkseaton Metro station. The house is in the catchment area for Whitley Lodge First School (ages 5-9), Valley Gardens Middle School (ages 9-13) and Whitley Bay High School (ages 13-18) and is also convenient for strong road links providing access to the Coast, Whitley Bay Town Centre, the Earsdon Bypass and the A19 beyond.
ON THE GROUND FLOOR:
ENTRANCE LOBBY tiled floor & glazed door into:
SPACIOUS HALL ‘parquet’ flooring, double-fitted cloaks cupboard, radiator, fan heater & understairs store cupboard.
CLOAKROOM vanity unit, low level WC, radiator & uPVC double glazed window.
DINING KITCHEN (at front & side) 17′ 9″ x 10′ 1″ (5.41m x 3.07m) tiled part-tiled walls, fitted wall & floor units, ‘Pro-line’ gas hob, extractor hood, ‘Stoves’ eye-level oven, stainless steel sink, ‘Baumatic’ dishwasher, 2 radiators, walk-in pantry, extractor fan & 2 uPVC double glazed windows.
LOUNGE (at front & side) 13′ 3″ x 22′ 4″ (4.04m x 6.81m) oak flooring, fireplace with living flame gas fire, 3 double-banked radiators, 3 uPVC double glazed windows & double-opening doors to dining room.
DINING ROOM 9′ 10″ x 13′ 1″ (3.00m x 3.99m) radiator, uPVC double glazed window & double glazed patio door to inner hall.
INNER HALL radiator.
UTILITY AREA fitted wall & floor units, stainless steel sink, plumbing for washing machine, sky-light with ‘Velux’ window, 2 uPVC double glazed doors to garden, door to garden room & door to garage.
‘SUITE’ ADDED IN 2013
GARDEN ROOM 10′ 9″ x 12′ 0″ (3.28m x 3.66m) vaulted ceiling, concealed downlighter, radiator, 3 uPVC double glazed windows, & uPVC double glazed door to rear garden.
BEDROOM 12′ 2″ x 15′ 5″ (3.71m x 4.70m) radiator, 16 concealed downlighters & uPVC double glazed window.
plus: WET ROOM 6′ 3″ x 8′ 7″ (1.91m x 2.62m) underfloor heating, fully-tiled walls, washbasin, WC, shower area with ‘Mira’ shower, vertical towel radiator, shaver point, extractor fan, 6 concealed downlighters & uPVC double glazed window.
ON THE FIRST FLOOR:
SPACIOUS GALLERIED LANDING uPVC double glazed window.
BATHROOM tiled shower cubicle, panelled bath, pedestal washbasin, low level WC, heated towel radiator, cupboard containing ‘British Gas’ combi. boiler (inst. approx. 2012) & uPVC double glazed window.
3 BEDROOMS
No. 1 (at side) 13′ 8″ x 9′ 10″ (4.17m x 3.00m) including fitted wardrobes along 1 wall, radiator & 2 uPVC double glazed windows.
No. 2 (at front & side) 10′ 5″ x 12′ 10″ (3.17m x 3.91m) (max. overall measurement) fitted wardrobes, radiator & 2 uPVC double glazed windows.
No. 3 (at front) 10′ 2″ x 9′ 9″ (3.10m x 2.97m) plus fitted wardrobe, radiator & uPVC double glazed window.
STUDY/NURSERY 8′ 8″ x 4′ 4″ (2.64m x 1.32m) radiator & uPVC double glazed window.
EXTERNALLY:
GARAGE 23′ 8″ long x 8′ 6″ wide (7.21m x 2.59m) complete with water supply, storage area, electric up & over door, power, light, 3 uPVC double glazed windows & uPVC double glazed door to rear garden.
LOW MAINTENANCE GARDENS A timber gateway aligning the side elevation of the property provides access the rear & side gardens, mostly block-paved with raised borders and benefits from dual Easterly and Southerly facing aspects.
TENURE: Freehold. Council Tax Band: F
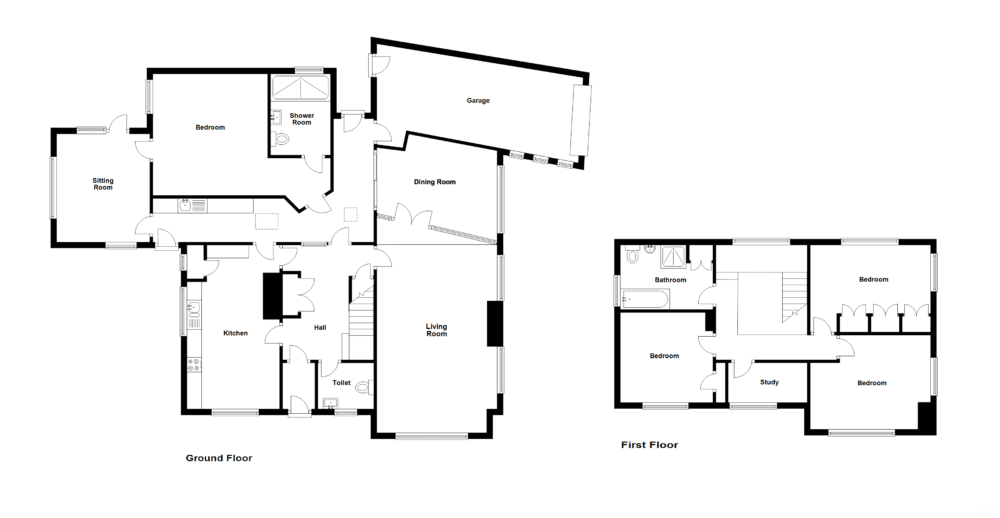
Click on the link below to view energy efficiency details regarding this property.
Energy Efficiency - Monkseaton Drive, Whitley Bay, NE26 3DH (PDF)
Map and Local Area
Similar Properties
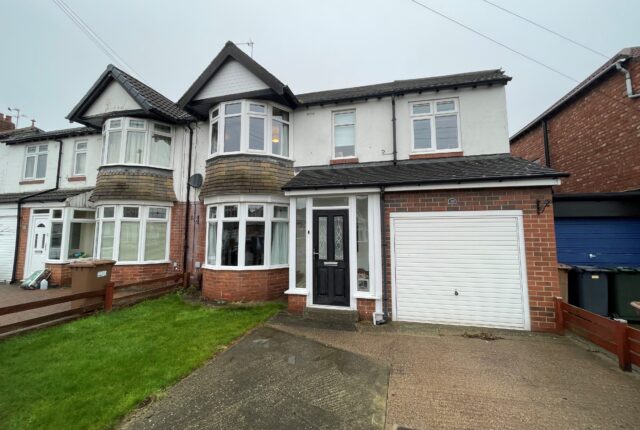 14
14
Chatsworth Gardens, West Monkseaton, NE25 9DP
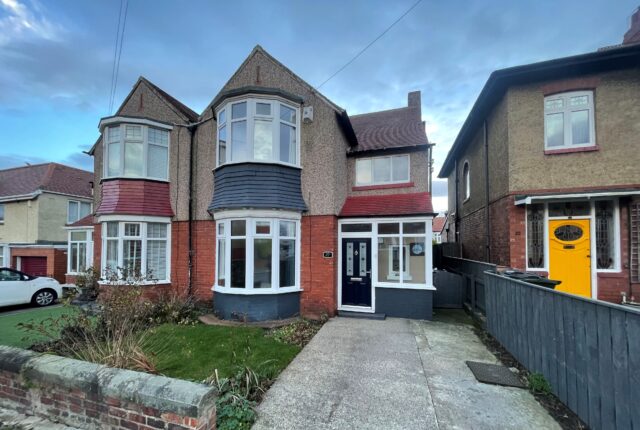 11
11
Ashbrooke, Monkseaton, NE25 8EG
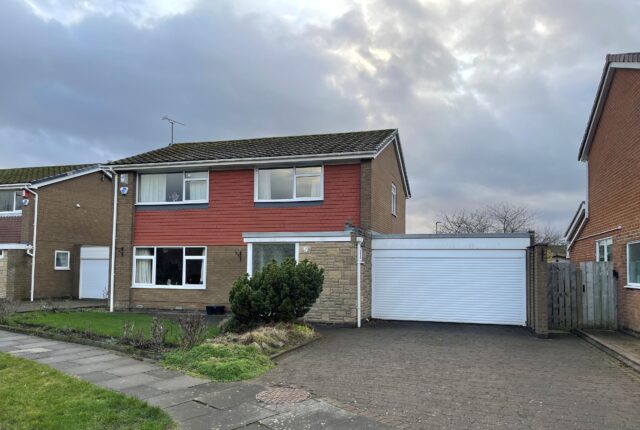 15
15
