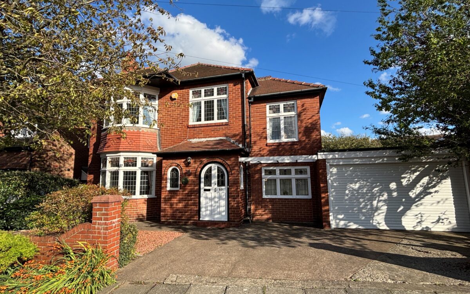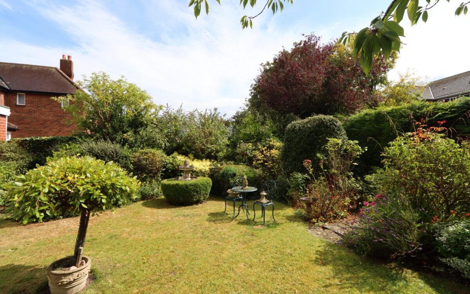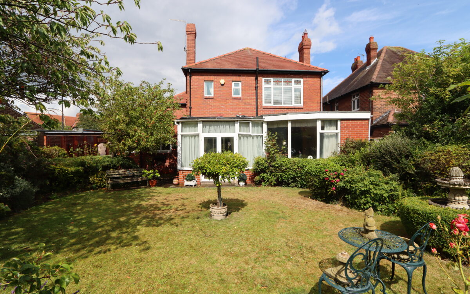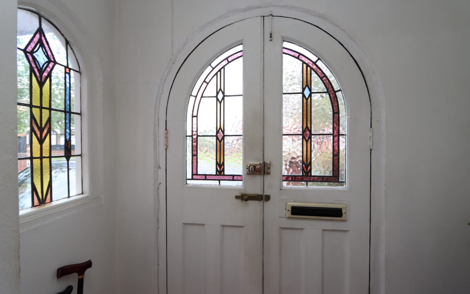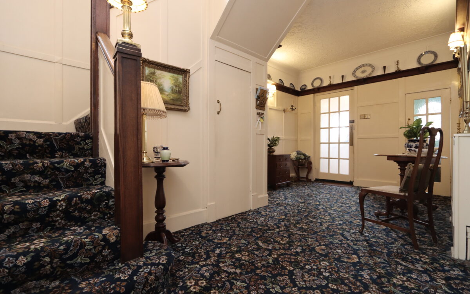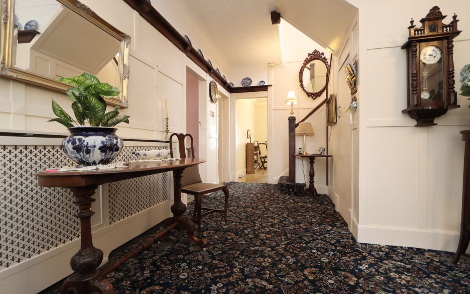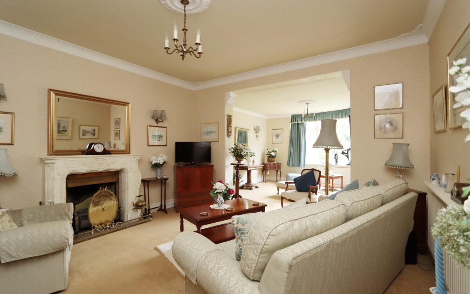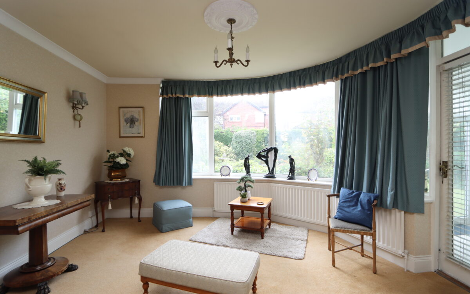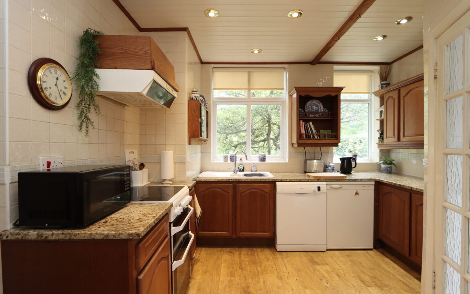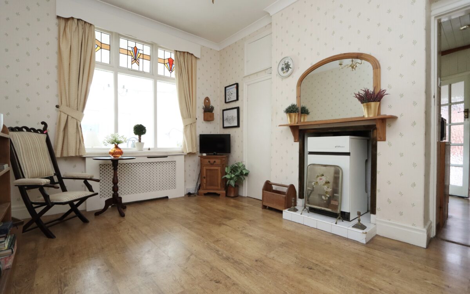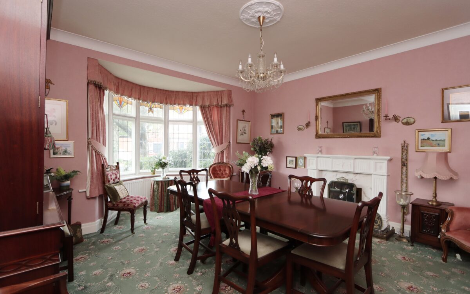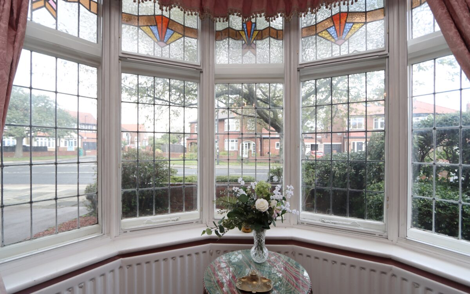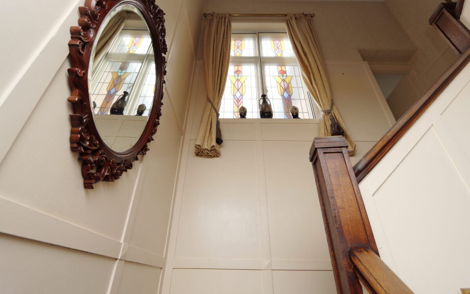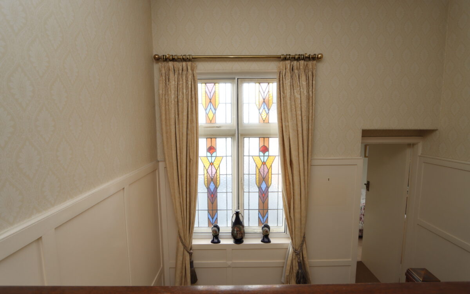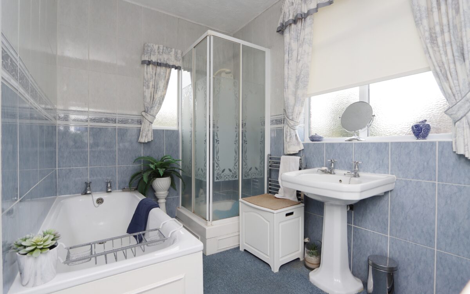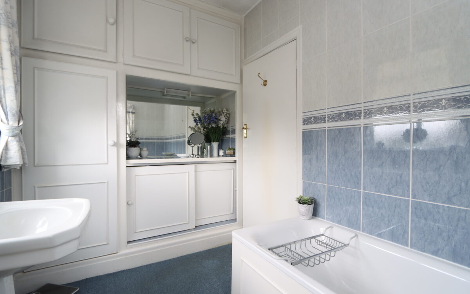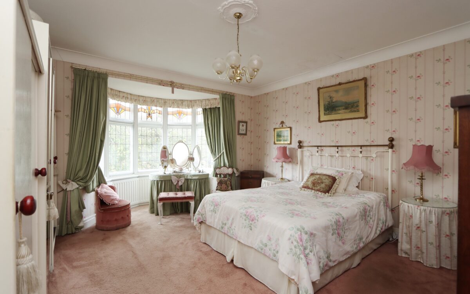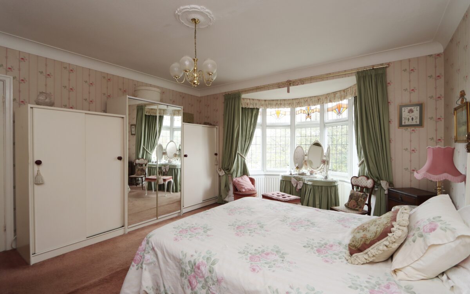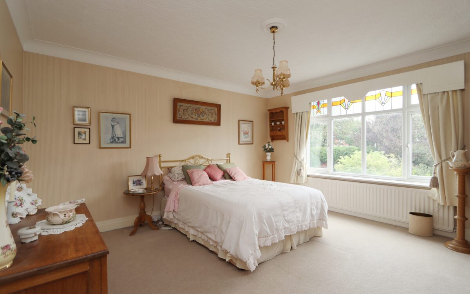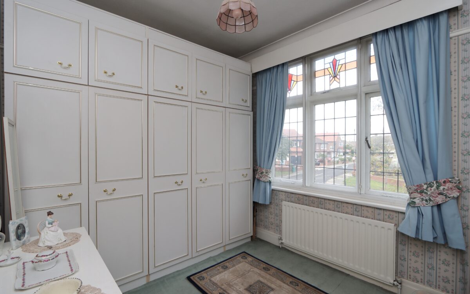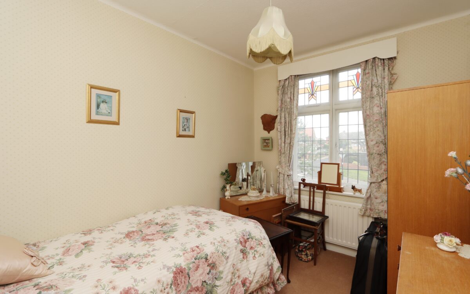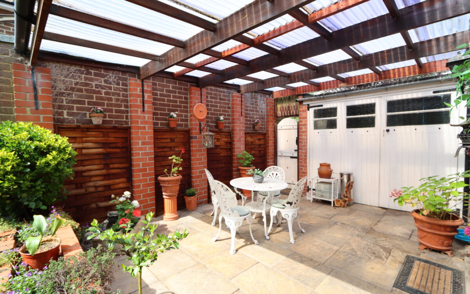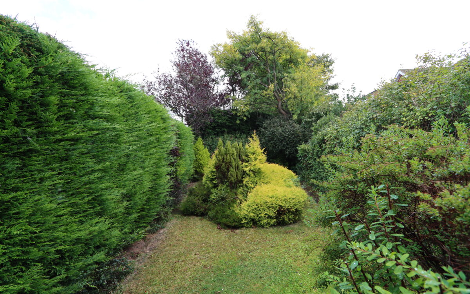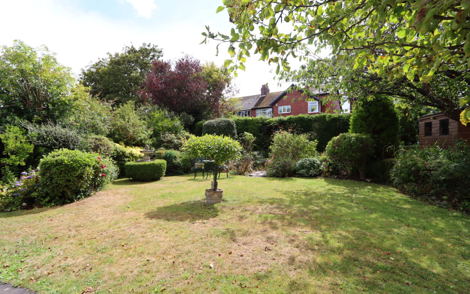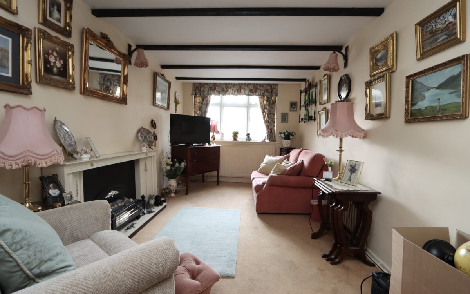We are delighted to offer for sale this UNIQUE, GENEROUSLY PROPORTIONED AND MOST ATTRACTIVE 4 BEDROOMED DETACHED FAMILY HOME, located on a large south backing plot. This property has been extended to provide larger than average accommodation throughout, exudes kerb appeal, has an abundance of original features, character and charm including panelling to the hallway, original leaded & stained-glass windows, fireplaces and a double bay window to the front elevation to name but a few. Benefits also include 4 ground floor reception rooms including dining room, extended lounge, breakfast room and versatile snug, downstairs WC, some uPVC and secondary double glazing, gas central heating, generous reception hallway with return staircase, a larger than average garage with electric door, triple driveway for off road vehicle standage and superb, well established & secluded sunny south facing rear garden.
On the ground floor: porch, impressive entrance hall, understairs cloaks cupboard, dining room to the front, extended lounge to the rear, breakfast room, fitted kitchen, snug & cloakroom with WC. On the 1st floor: separate toilet, bathroom & 4 bedrooms. Externally: front garden with drive providing 3 car standage, sunny south facing rear garden which measures approx. 52ft long with Anderson shelter & garage.
This property is within easy walking distance of the beach, sea front, the local amenities of Whitley Lodge, Churchill Playing Fields, the ‘Waggonways nature route as well as Monkseaton Metro station. The house is in the catchment area for Whitley Lodge First School (ages 5-9), Valley Gardens Middle School (ages 9-13) and Whitley Bay High School (ages 13-18) and is also convenient for strong road links providing access to the Coast, Whitley Bay Town Centre, the Earsdon Bypass and the A19 beyond.
ON THE GROUND FLOOR:
PORCH with feature leaded & stained glass windows.
IMPRESSIVE ENTRANCE HALL 9’8″ x 18’2″ (2.95m x 5.54m), ¾ panelled walls, radiator with cover, fitted understairs cloaks cupboard, delft rack, fitted cupboard/cloaks and leaded and stained-glass window.
DINING ROOM to the front, 13’11” x 17’4″ (4.24m x 5.28m) including secondary double glazed bay window with feature leaded & stained glass transoms, 2 radiators and fireplace.
EXTENDED LOUNGE to the rear, 27’10” x 13’11” (8.48m x 4.24 – max overall measurement) including uPVC double glazed bay window, 2 radiators & attractive feature fireplace.
BREAKFAST ROOM 9’9″ x 13’0″ (2.97m x 3.96m) radiator, window with leaded & stained glass transoms, ‘Potterton Kingfisher’ gas boiler plus fitted pantry.
FITTED KITCHEN 11’1″ x 12’8″ (3.38m x 3.86m) double radiator, fitted wall & floor units, 2 uPVC double glazed windows, 1½ bowl sink, ‘Indesit’ cooker, ‘Bosch’ dishwasher, ‘Bosch’ fridge and tiled walls.
SNUG 8’0″ x 15’0″ (2.44m 4.57m) radiator, beamed ceiling, and secondary double-glazed window.
REAR LOBBY with tiled floor.
CLOAKROOM tiled walls & floor, wash basin and low-level WC.
ON THE FIRST FLOOR:
RETURN STAIRCASE to first floor, partially panelled walls, secondary double glazed feature leaded & stained-glass window.
SEPARATE WC partially tiled walls, low level WC and double-glazed window.
BATHROOM 6’5″ x 10’6″ (1.96m x 3.20m) tiled walls, panelled bath, pedestal wash basin, shower cubicle, 2 uPVC double-glazed windows, upright towel radiator, airing cupboard plus fitted wall & floor units and fitted mirror.
4 BEDROOMS
No. 1 to the front, 14’0″ x 17’6″ (4.27m x 5.33m) including secondary double glazed bay window with feature leaded & stained glass transoms, and radiator.
No. 2 to the rear, 13’11” x 14’6″ (4.24m x 4.42m) including radiator and uPVC double glazed window with feature leaded & stained glass transoms.
No. 3 to the front, 9’10” x 8’8″ (3.00m x 2.64m) including secondary double glazed window with feature leaded & stained glass transoms and radiator.
No. 4 to the front, 8’0″ x 11’0″ (2.44m x 3.35m) including secondary double glazed window with feature leaded & stained glass transoms and radiator.
EXTERNALLY:
GARDENS to the rear there is a secluded south facing garden which measures approx. 52ft (15.85m), covered patio area, landscaped shaped lawn & borders, wood shed, Anderson shelter, gated side
entrance and tap. The front is laid for easy maintenance with a drive providing 3 car standage.
GARAGE 13’5″ x 17’1″ (4.09m x 5.21m) electric roll over door, power, light and plumbing for washer.
TENURE: Freehold. Council Tax Band: G
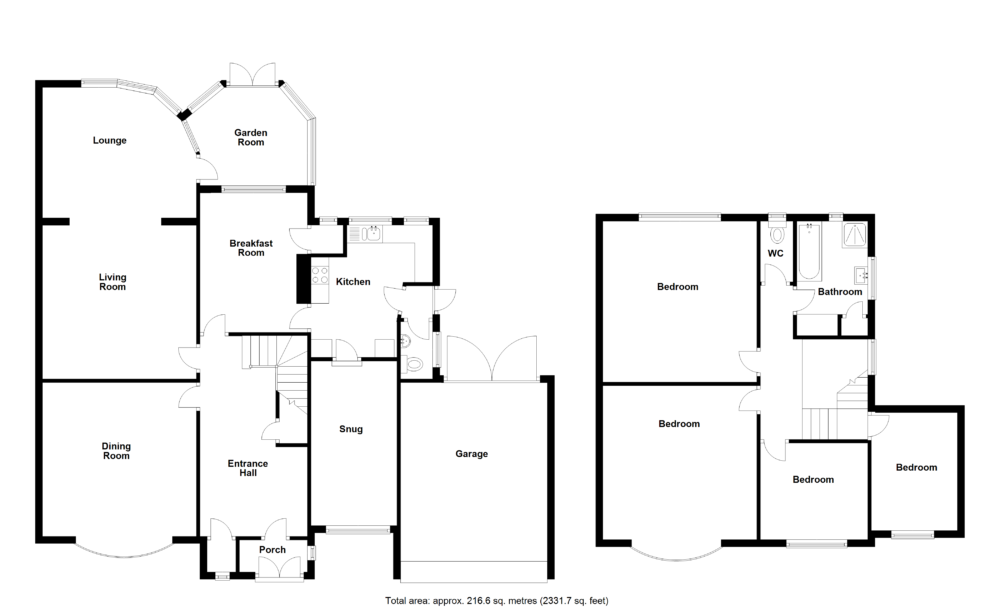
Click on the link below to view energy efficiency details regarding this property.
Energy Efficiency - Monkseaton Drive, Whitley Bay, NE26 3DQ (PDF)
Map and Local Area
Similar Properties
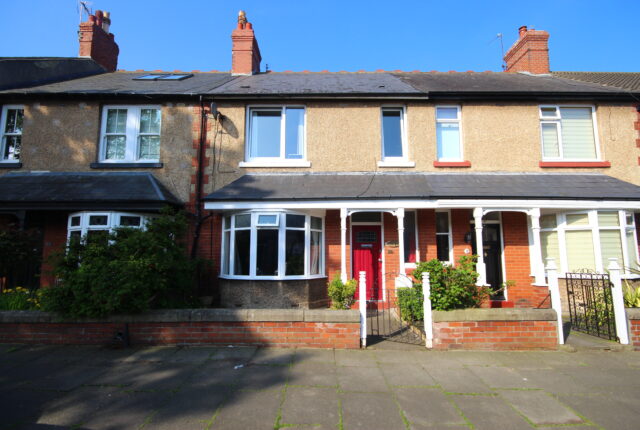 12
12
Bideford Gardens, Whitley Bay, NE26 1QP
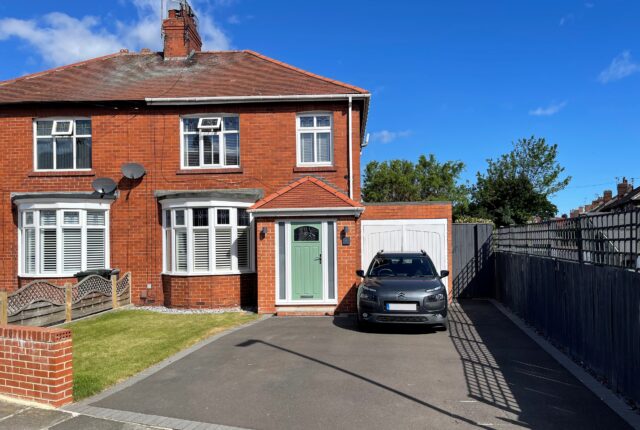 16
16
Seatonville Crescent, West Monkseaton, NE25 8TQ
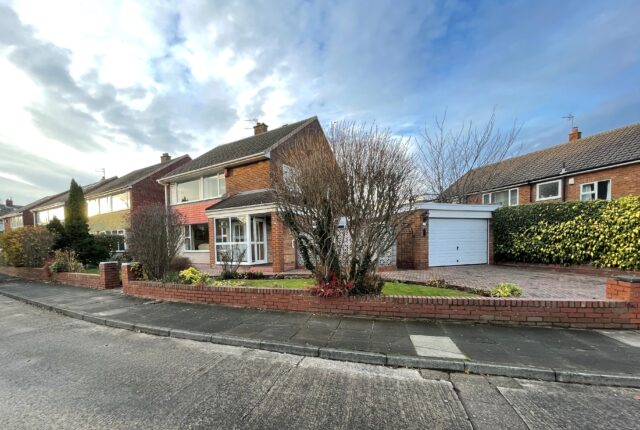 21
21
