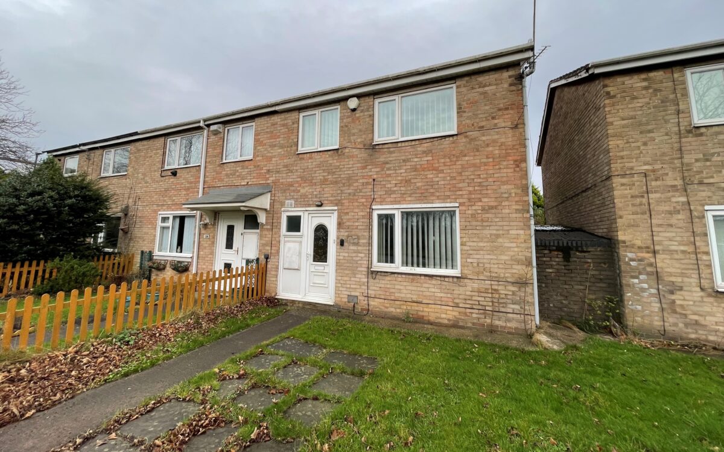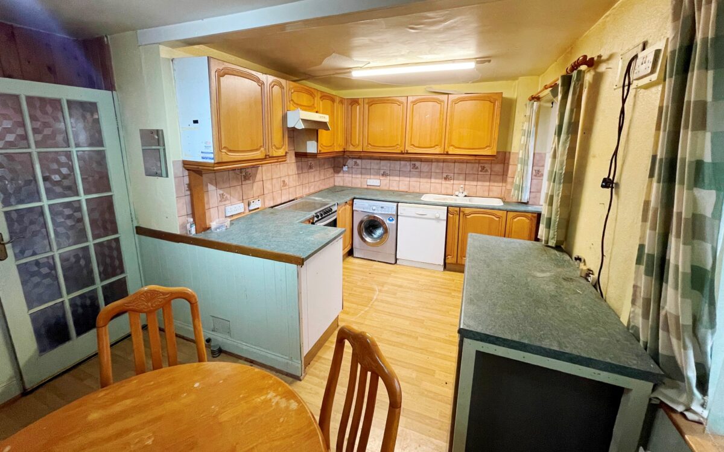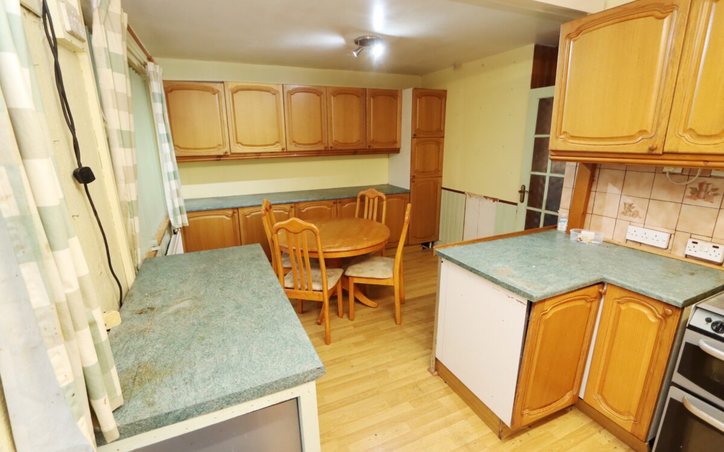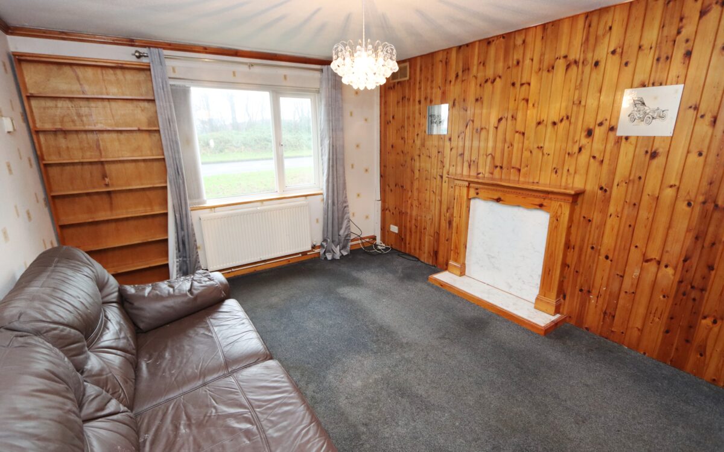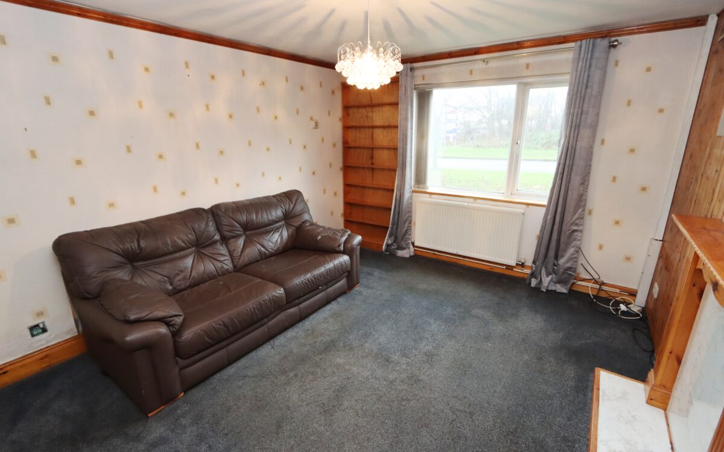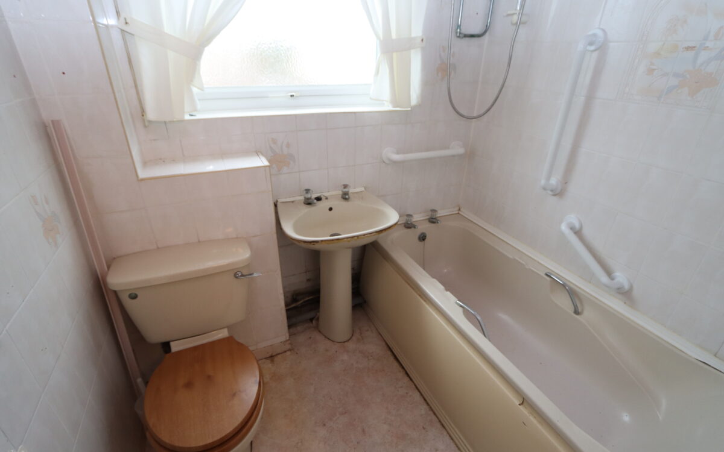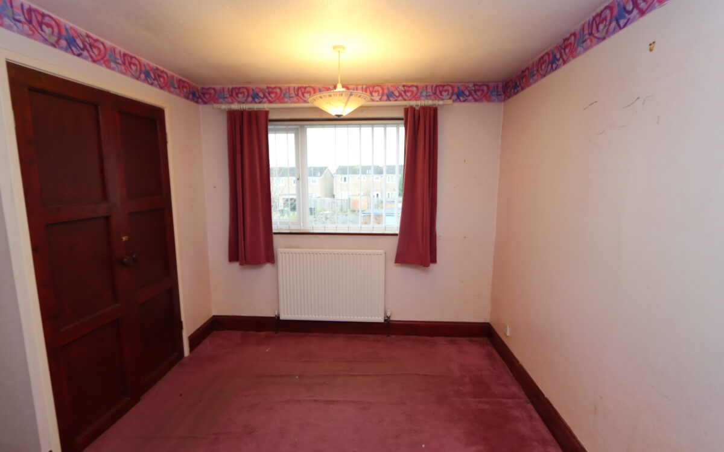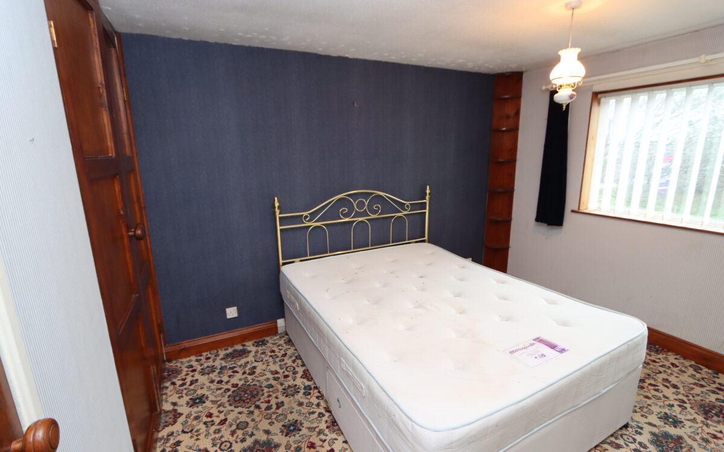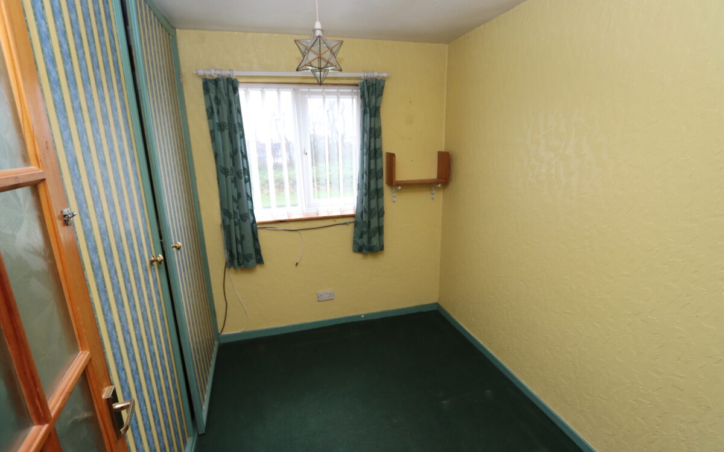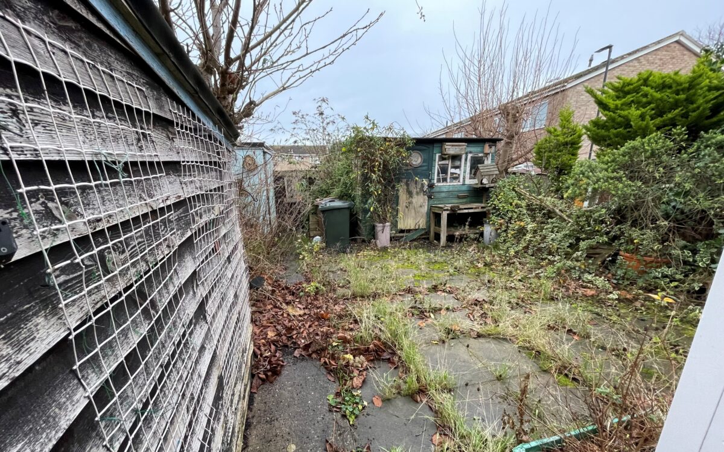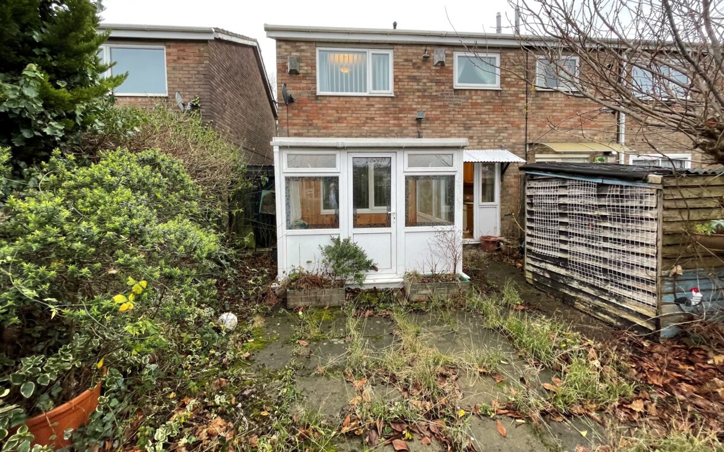CONVENIENTLY SITUATED 3 BEDROOMED END-TERRACE HOUSE. uPVC double glazing & gas central heating (combi. boiler).
On the ground floor: Lobby, Cloakroom (wc & wb), Hall, Lounge, dining Kitchen. On the 1st floor: Landing, 3 Bedrooms, Bathroom. Externally: Gardens to front & rear, gated side entrance.
Norham Road North is located near to local amenities which include Silverlink Shopping Park, Shiremoor House Farm Pub & Restaurant and Royal Quays Shopping Outlet. It is in the catchment area for good local Schools and has good transport links to the Coast Road & Newcastle City Centre.
ON THE GROUND FLOOR:
LOBBY uPVC double glazed front door.
CLOAKROOM washbasin, low level WC, radiator & uPVC double glazed window.
HALL double-banked radiator, fitted store cupboard, understairs store cupboard & stairs to 1st floor.
LOUNGE 11′ 3″ x 14′ 8″ (3.43m x 4.47m) double-banked radiator, uPVC double glazed window & door to dining kitchen.
DINING KITCHEN 17′ 7″ x 10′ 8″ (5.36m x 3.25m) (max. overall measurement) part-tiled walls, fitted wall & floor cupboards, radiator, uPVC double glazed window & uPVC double glazed window & door to rear garden.
ON THE FIRST FLOOR:
LANDING cupboard housing ‘British Gas’ combi. boiler.
3 BEDROOMS
No. 1 (at rear) 8′ 11″ x 11′ 6″ (2.72m x 3.51m) plus double fitted wardrobe, large fitted cupboard, radiator & uPVC double glazed window.
No. 2 (at front) 11′ 9″ x 8′ 11″ (3.58m x2.72m) plus double fitted wardrobe, radiator & uPVC double glazed window.
No. 3 8′ 7″ x 6′ 7″ (2.62m x 2.01m) plus double fitted wardrobe, radiator & uPVC double glazed window.
BATHROOM fully-tiled walls, panelled bath with ‘Triton’ shower over, pedestal washbasin, low level WC, radiator & uPVC double glazed window.
EXTERNALLY:
GARDENS small front garden, rear garden with lean-to conservatory, shed, brick outhouse & tap for hosepipe. Covered side entrance.
TENURE: Freehold. Council Tax Band: A
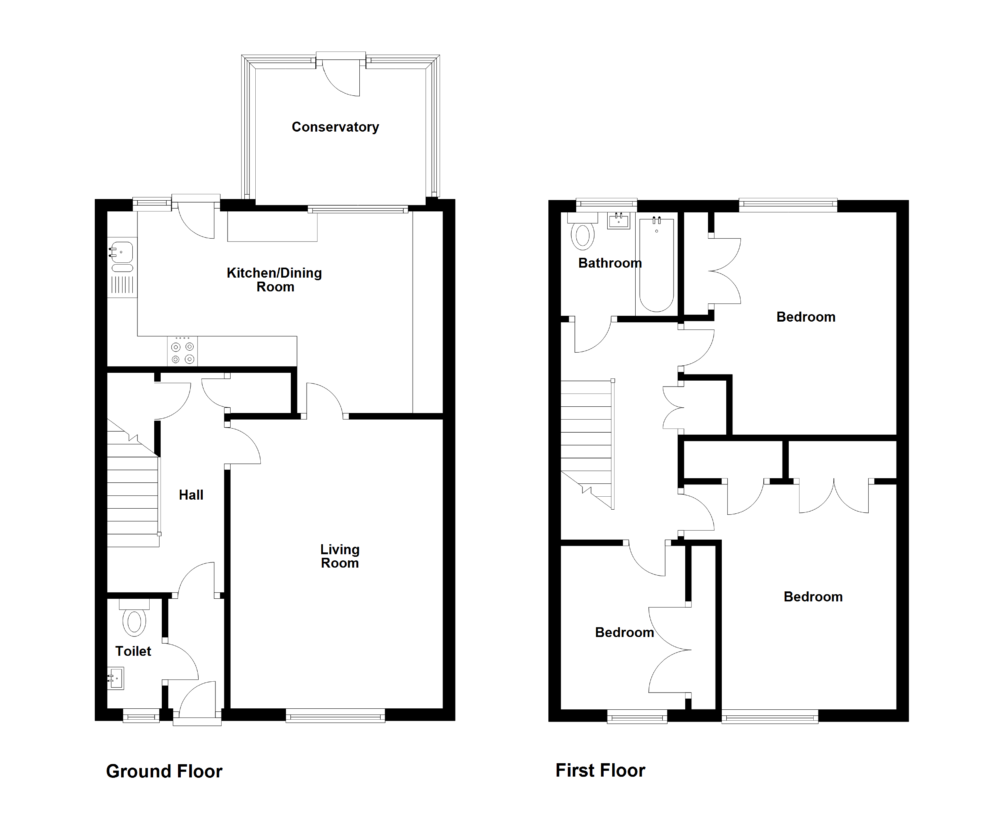
Click on the link below to view energy efficiency details regarding this property.
Energy Efficiency - Norham Road North, North Shields, NE29 8RZ (PDF)
Map and Local Area
Similar Properties
 16
16
Seatonville Crescent, West Monkseaton, NE25 8TQ
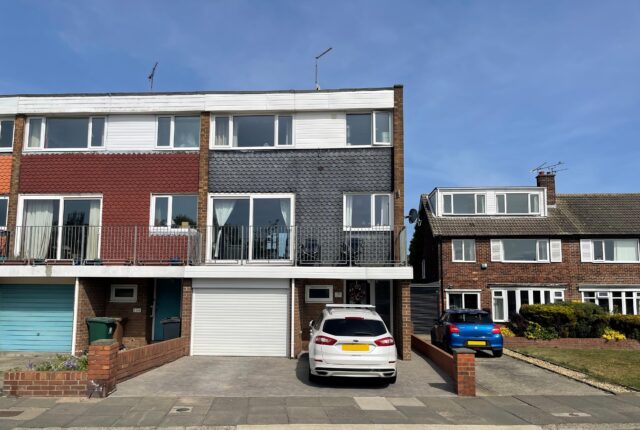 18
18
Claremont Road, Whitley Lodge, NE26 3TX
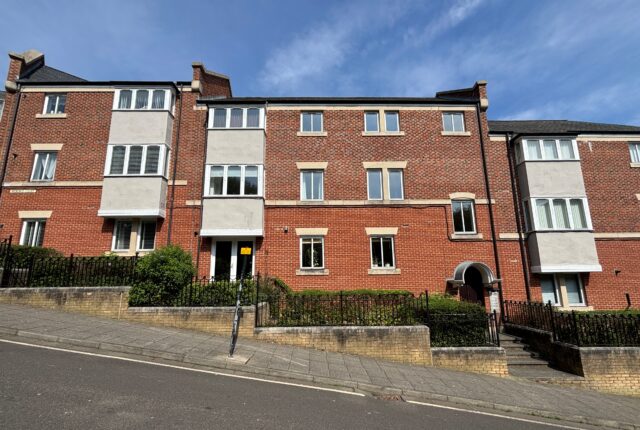 10
10
