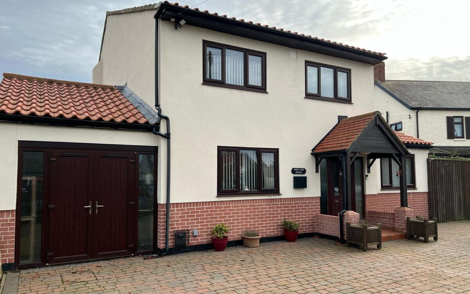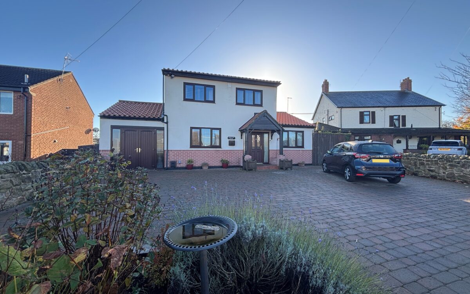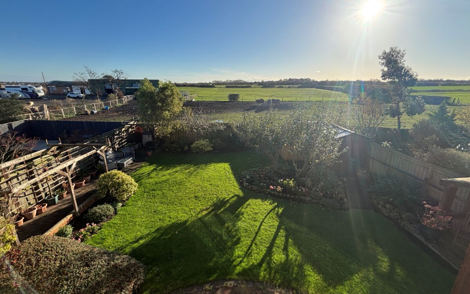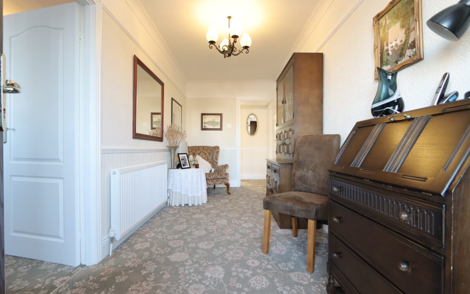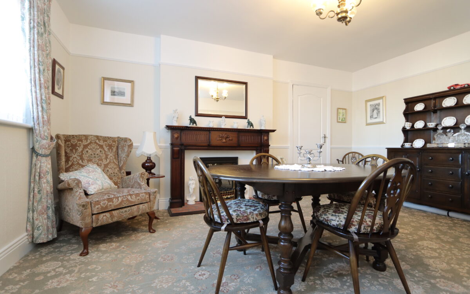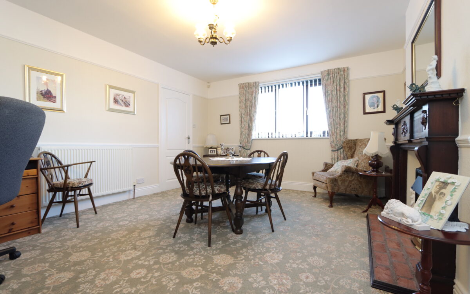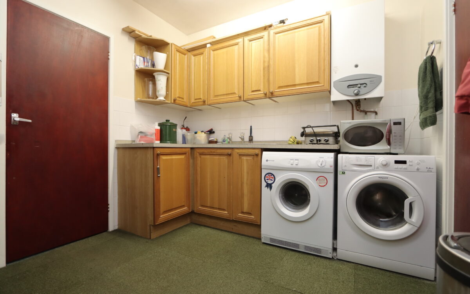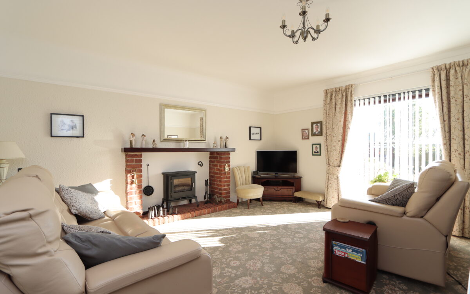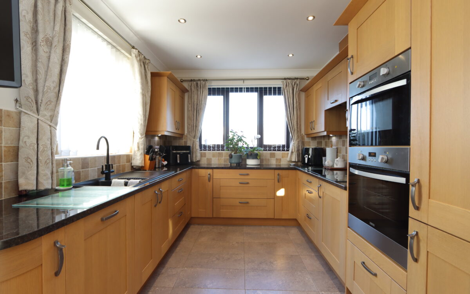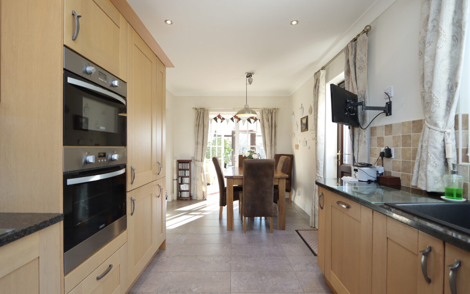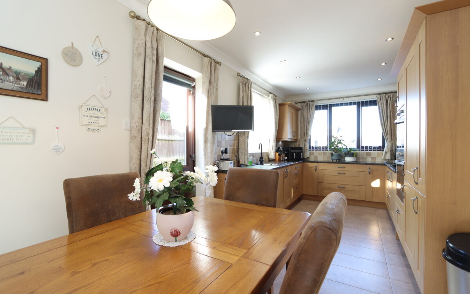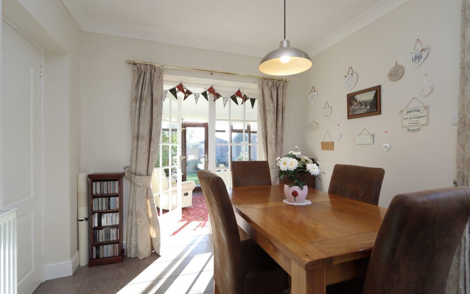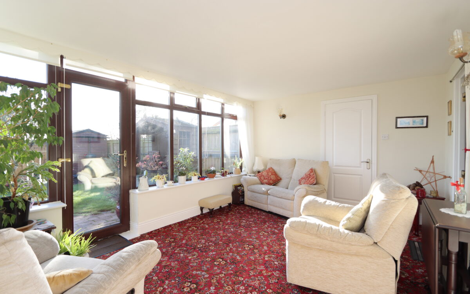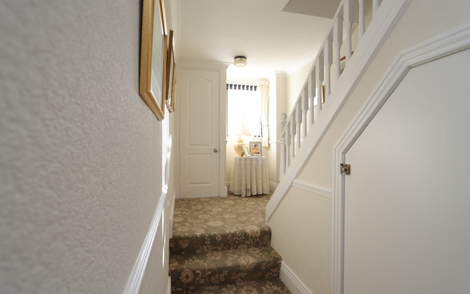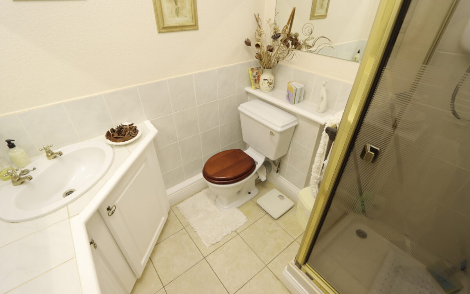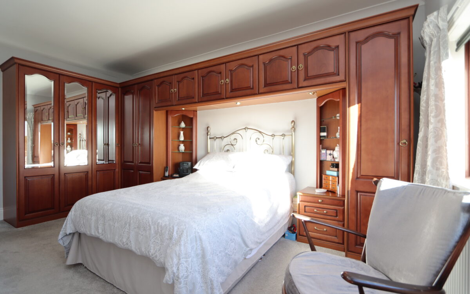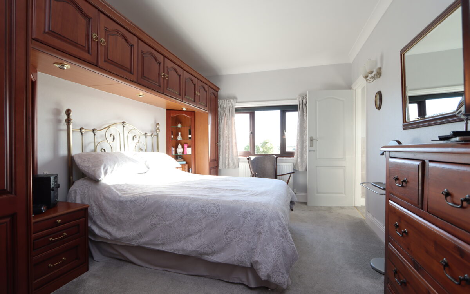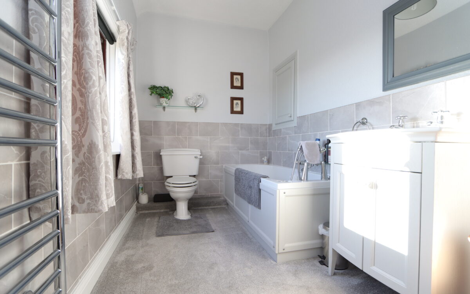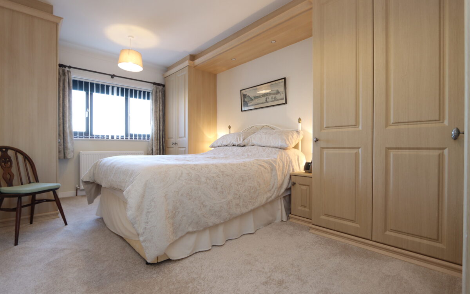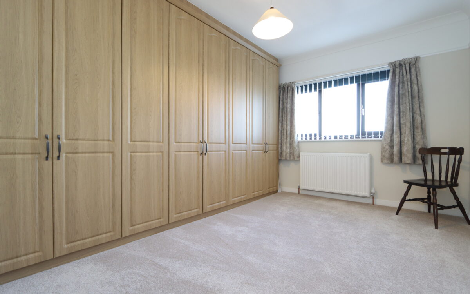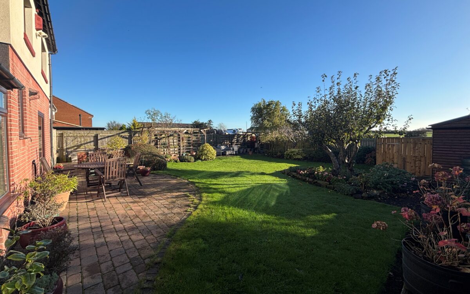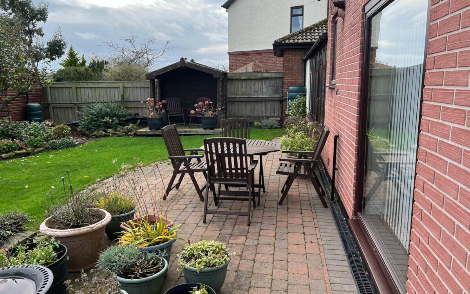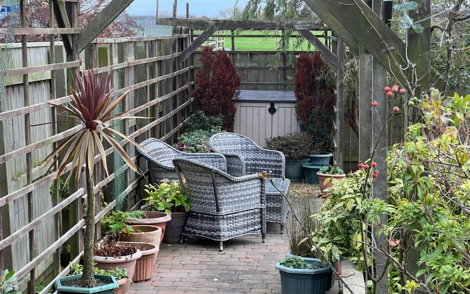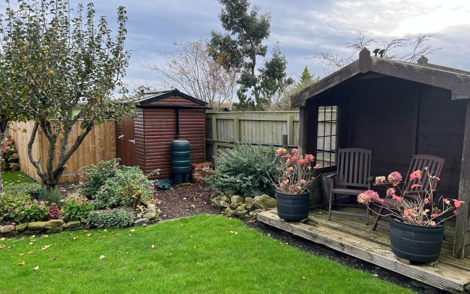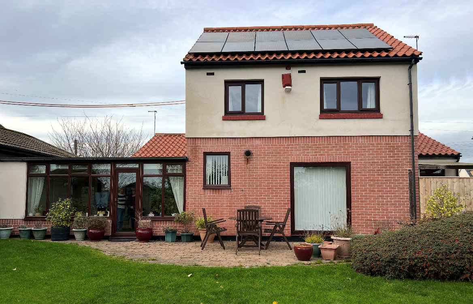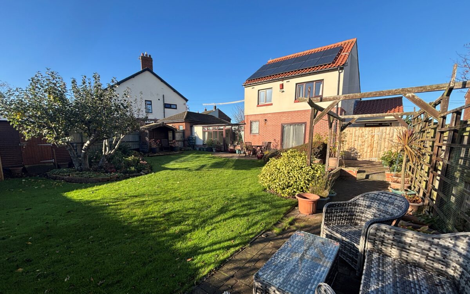BEAUTIFULLY SITUATED AND UNQIUE THREE BEDROOMED DETACHED HOME which has the benefit of adjoining and overlooking the field of Murton Equestrian Centre with splendid open countryside/farmland views beyond. This property has the advantage of uPVC double glazing, gas central heating (combi boiler), the garage has been repurposed to provide a utility room, storage area & workshop, 2 generous ground floor reception rooms, refitted dining kitchen, uPVC double glazed sun lounge with garden aspect, downstairs WC, shower room, 3 well proportioned bedrooms with fitted wardrobes – the main with en-suite bathroom, large walled driveway providing off road standage for up to 8 vehicles and sunny south facing rear garden which is very private and not overlooked. There are also 12 solar panels to the southerly facing roof which are owned outright.
On the ground floor: open porch, entrance lobby, dining room, lounge, dining kitchen, sun lounge, downstairs WC, rear hallway, utility room, storage area and workshop. On the 1st floor: landing, shower room and 3 bedrooms – the main with en-suite bathroom. Externally: large block paved driveway and generous south facing rear garden.
This property is located in Murton which is a small village in the metropolitan borough of North Tyneside separated from West Monkseaton, New York, Earsdon and Shiremoor by surrounding fields. The property is beautifully situated in this village providing a tranquil setting ideal for walking, cycling and enjoying the outside while still being just a short drive from Tynemouth, North Shields and the coast. Murton Village provides a blend of semi-rural living coupled with modern living being fairly close to excellent local amenities nearby, including shops, schools, and transport links to Newcastle and the wider region. With its combination of village character, green space, and easy access to urban conveniences, Murton Village is a highly desirable place to call home.
ON THE GROUND FLOOR:
PORCH: timber and brick open porch with tiled step, outside light and pitch roof.
ENTRANCE LOBBY: 15’ 5” x 6’ 9” (4.70m x 2.06m), radiator, dado rail, picture rail and uPVC double glazed door and side windows.
DINING ROOM: at front, 16’ 3” x 12’ 7” (4.95m x 3.84m), radiator, uPVC double glazed window with vertical louvred blinds, dado rail, picture rail, door to utility room and traditional style feature fireplace with wood surround and brick hearth incorporating electric fire.
UTILITY ROOM: 9’ 4” x 9’ 0” (2.84m x 2.74m), fitted wall & floor units, stainless steel sink with hot & cold water supplies, plumbing for washing machine, ‘Main’ multi point hot water heater, part tiled walls and doors leading to workshop and storage room.
STORAGE ROOM: at front, light, apex roof storage, tap for hosepipe and double opening doors to driveway.
WORKSHOP: at rear, 8’ 11” x 6’ 1” (2.72m x 1.85m), power, light and uPVC double glazed door to rear garden.
LOUNGE: at rear, 16’ 0” x 13’ 2” (4.88m x 4.01m), radiator, brick feature fireplace & hearth incorporating log burner style gas fire, picture rail, and uPVC double glazed door with vertical louvred blinds overlooking and giving access to the rear garden.
INNER HALLWAY: spindle staircase to first floor, fitted understairs store cupboard, radiator, second cupboard housing ‘Baxi’ gas fired combination boiler installed 2017 (serviced annually and also carrying 2 years of a 10 year guarantee) and uPVC double glazed window with vertical louvred blinds and garden aspect.
DINING KITCHEN: 20’ 5” x 8’ 10” (6.22m x 2.69m), tiled floor, a good range of fitted wall & floor units, ‘Zanussi’ eye level oven & microwave, ‘Whirlpool’ induction hob with illuminated extractor hood above, illuminated work surfaces, part tiled walls, integrated ‘Zanussi’ fridge/freezer, larder cupboard, 1 ½ bowl sink with drainer & matching mixer tap, integrated ‘Hotpoint’ dishwasher, radiator, uPVC double glazed door to side, 2 uPVC double glazed windows with vertical louvred blinds, 8 concealed down lighters and glazed Georgian style doors to sun lounge.
SUN LOUNGE / GARDEN ROOM: 16’ 1” x 11’ 0” (4.90m x 3.35m), double banked radiator, uPVC double glazed windows & door with roller blinds overlooking and giving access to the rear garden, 3 fitted wall lights, door to side and door to downstairs WC.
DOWNSTAIRS WC: 11’ 7” x 4’ 0” (3.53m x 1.22m), washbasin, low level WC, uPVC double glazed window and shelving for storage.
ON THE FIRST FLOOR:
LANDING: uPVC double glazed window and large fitted linen cupboard.
SHOWER ROOM: tiled floor, part tiled walls, low level WC, vanity unit with washbasin, extractor fan, upright towel radiator and corner tiled shower cubicle.
3 DOUBLE BEDROOMS
No. 1: at rear, 16’ 0” x 9’ 11” (4.88m x 3.02m), radiator, fitted bedroom furniture on 2 walls including bedside drawers, wardrobes, cupboards, shelved display and 3 spotlights, 2 fitted wall lights, door to ensuite and uPVC double glazed window with splendid open countryside views.
PLUS: EN-SUITE BATHROOM: 9’ 7” x 6’ 1” (2.92m x 1.85m), part tiled walls, uPVC double glazed window with splendid open countryside views, stainless steel upright towel radiator, low level WC, panelled bath with shower attachments on tap and vanity unit with washbasin.
No. 2: at front, 16’ 0” x 9’ 9” (4.88m x 2.97m), fitted furniture on 3 walls including wardrobes, bedside cabinets and 2 down lighters, radiator and uPVC double glazed window with vertical louvred blinds.
No. 3: at front, 12’ 7” x 9’ 8” (3.84m x 2.95m), including fitted wardrobes all along one wall incorporating vertical pull down ‘Murphy’ bed, radiator and uPVC double glazed window.
EXTERNALLY:
GARDENS: To the front there is a private, large block paved driveway providing off road vehicle standage for up to 8 vehicles, stone walled perimeter and a small planting area to the front adjoining the pathway with established planting. The rear garden measures approx. 50ft long, has a sunny south aspect, is very private and not overlooked adjoining and overlooking the field of Murton Equestrian Centre with splendid open farmland/countryside views beyond, well maintained shaped lawn & mature planted borders, 2 paved patio & walkways, tap for hosepipe, fenced perimeter, wood garden shed and summerhouse.
TENURE: FREEHOLD. COUNCIL TAX BAND: E
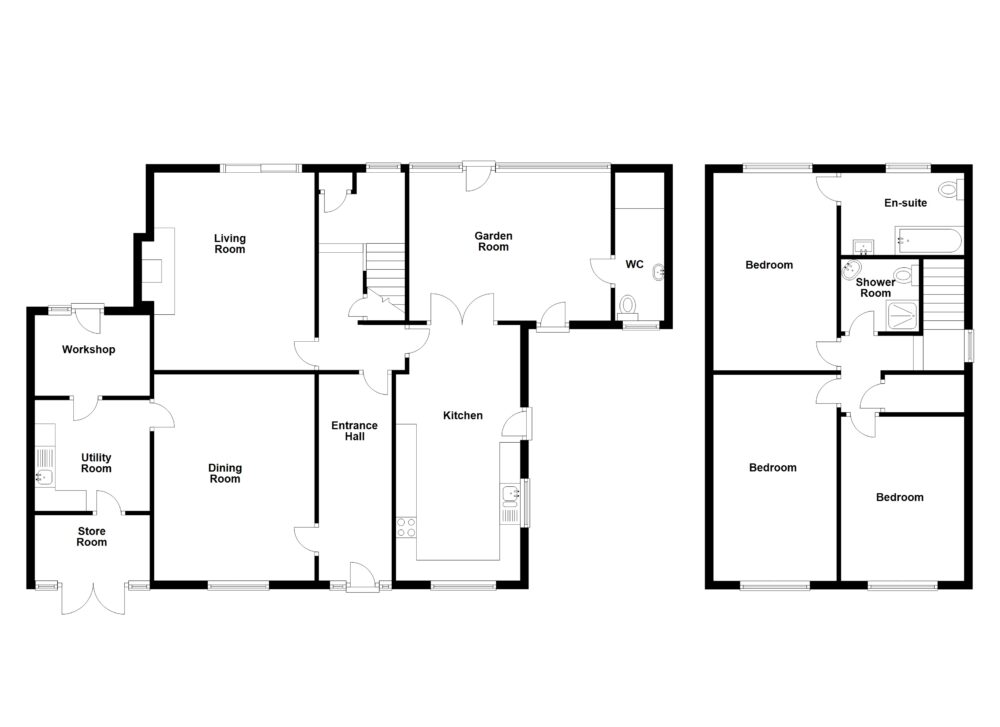
Click on the link below to view energy efficiency details regarding this property.
Energy Efficiency - North Farm Cottage, Murton Lane, Murton Village, Newcastle upon Tyne, NE27 0LR (PDF)
Map and Local Area
Similar Properties
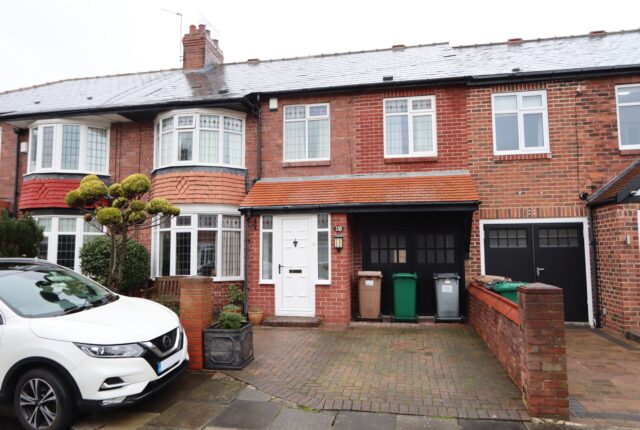 18
18
Links Avenue, Whitley Bay, NE26 3UH
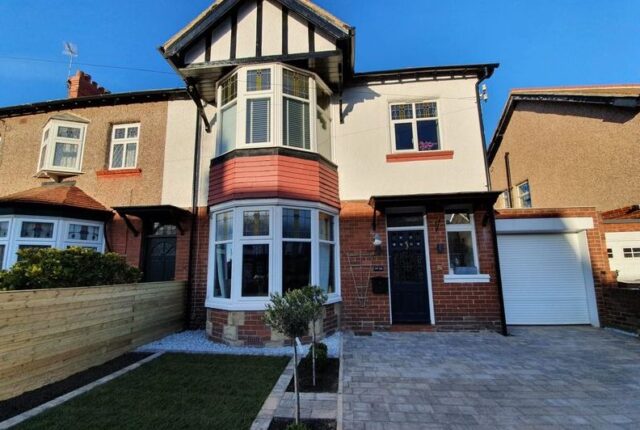 24
24
Brighton Grove, Whitley Bay, NE26 1QH
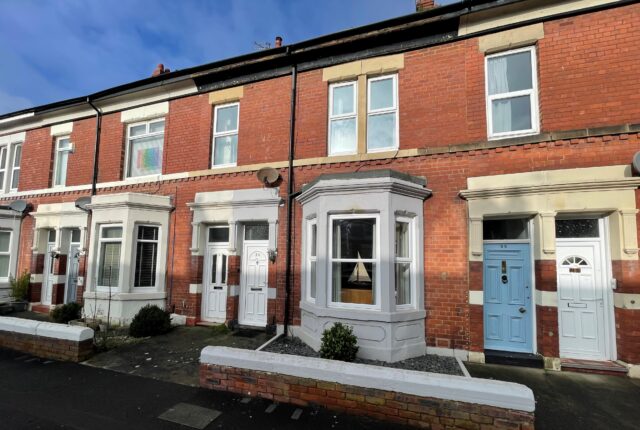 11
11
