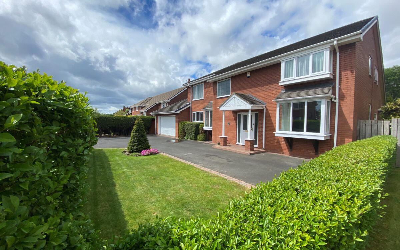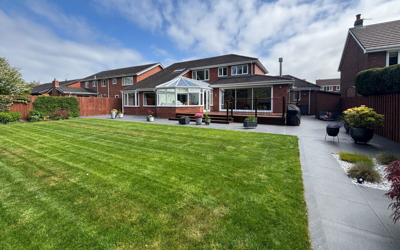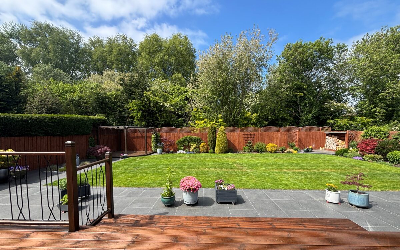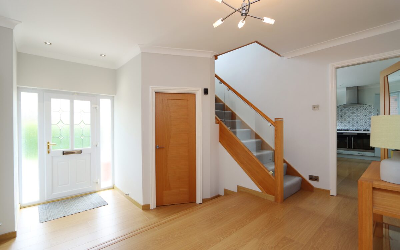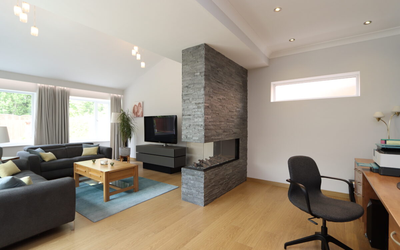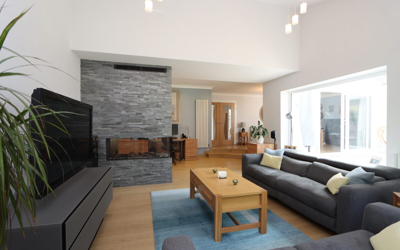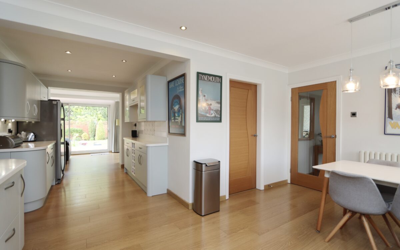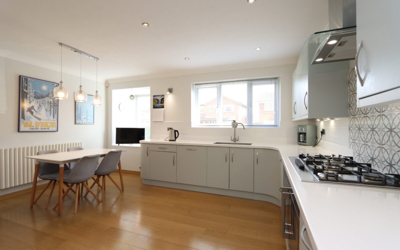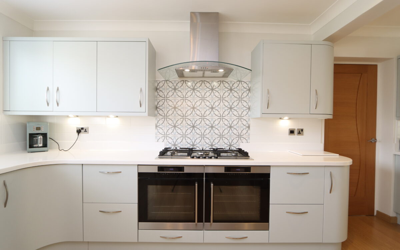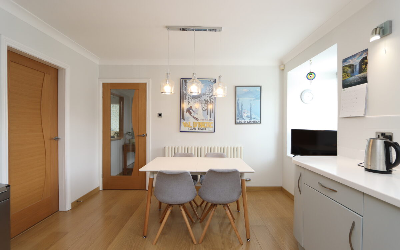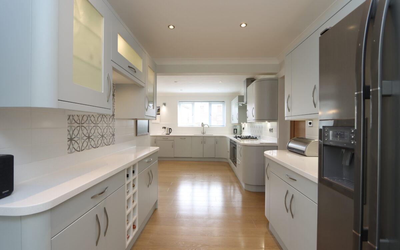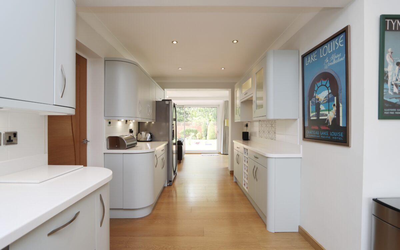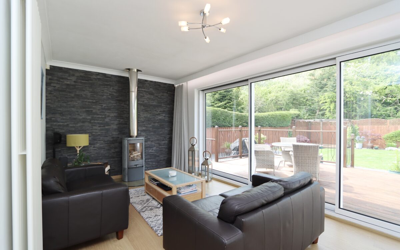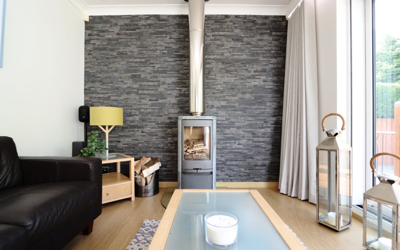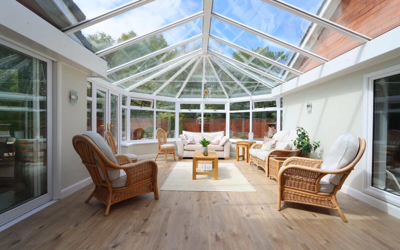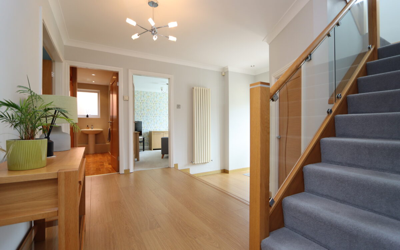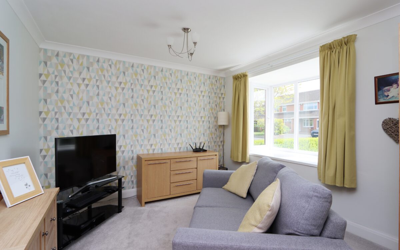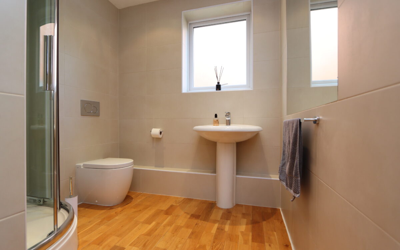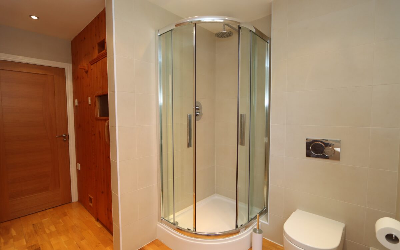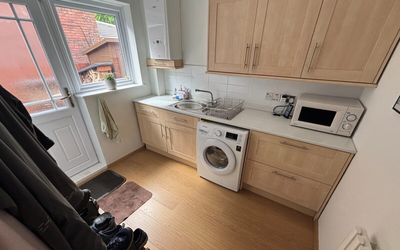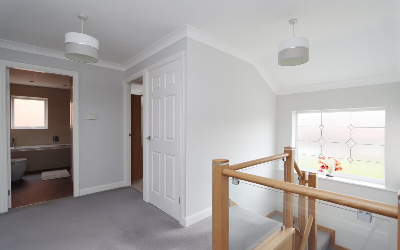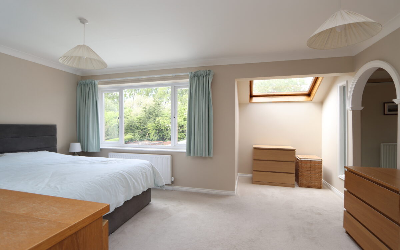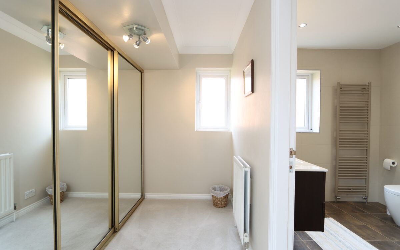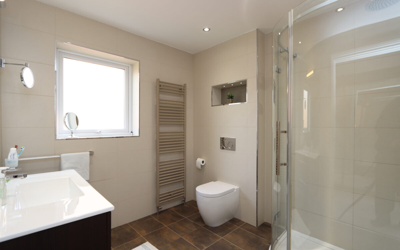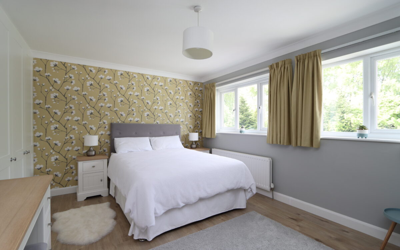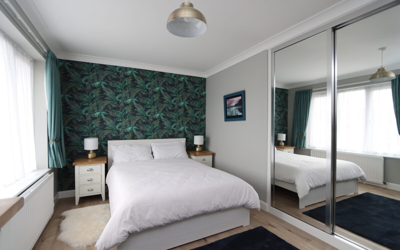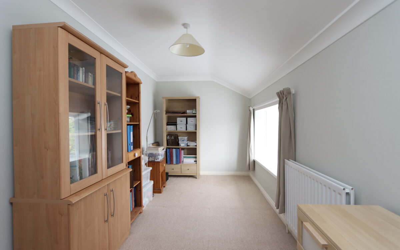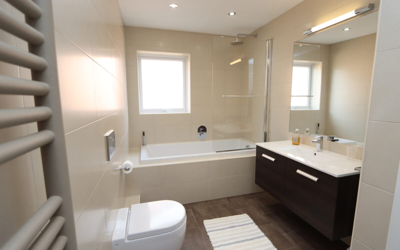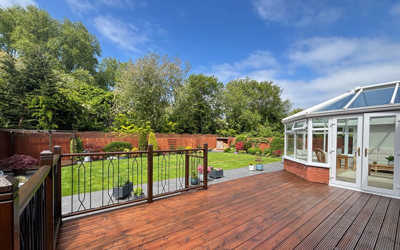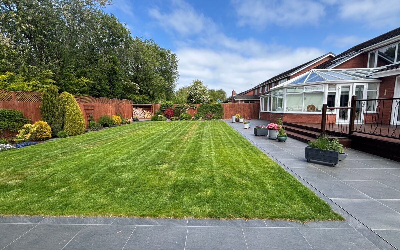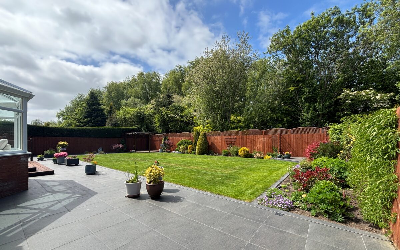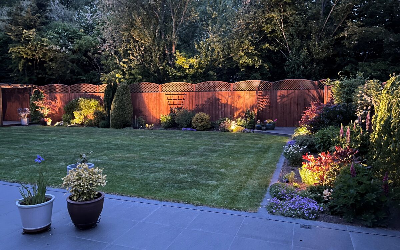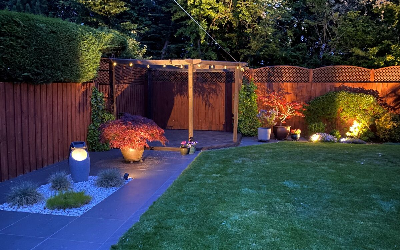We are delighted to offer for sale this REMARKABLE, ARCHITECT DESIGNED, LUXURY 4 BEDROOMED DETACHED FAMILY HOME which has been meticulously modernised, upgraded and extended to a high standard throughout. Seldom do properties of such quality come to the open market and as such, internal viewing is strong advised. This property was built circa 1986 and has the benefit of uPVC double glazing, gas central heating (condensing boiler), PVC fascias & guttering, 3 ground floor reception rooms including a split level, open-plan reception room providing a generous lounge and dining room, snug/tv lounge & garden room, refitted dining kitchen, utility room, refitted downstairs shower room with sauna, large uPVC double glazed conservatory, 4 good sized bedrooms – the master with en-suite dressing room and shower room, refitted family bathroom, beautiful landscaped rear garden with sunny aspect which is extremely private with large raised deck, double garage with electric door and driveway providing off road standage for 5 vehicles.
On the ground floor: hallway, shower room with sauna, snug, living room, dining kitchen, utility room, garden room and conservatory. On the 1st floor: landing, family bathroom and 4 bedrooms – master with en-suite dressing room and shower room. Externally: gardens to both front and rear.
North Ridge is an extremely popular residential street located to the North of Whitley Bay in the sought after Red House Farm development just off Red House Drive. Close to all local amenities including Sainsburys Supermarket and West Monkseaton Metro Station, convenient for local bus services which connect up with Whitley Bay Town centre and the wider coastal area. The ‘Waggonways’ nature route can be accessed from Beaumont Drive which links Seaton Delaval and Monkseaton as well as the nearby Red House Ramble which is an urban community project between three housing estates with a log & chipping path meandering through copses, a community orchard and grassed areas. The beach, sea front, Waves leisure centre and Whitley Bay Golf Course are a short drive away via Monkseaton Drive in addition to road links including the Earsdon bypass which connects to the A19 and provides access to both Silverlink & Cobalt business parks. This property is also in the catchment area for 3 excellent local Schools.
ON THE GROUND FLOOR:
PORCH: pillared open porch with tiled pitched roof, 2 concealed down lighters, brick step and uPVC double glazed door to hall.
HALL: impressive, spacious, split level entrance hallway, modern upright radiator, oak and glass feature staircase to first floor, walk-in cloaks cupboard and doors to reception rooms.
LOUNGE: 24’ 2” x 14’ 8” (4.47m x 7.37m), split level with dining room, 4 uPVC double glazed windows providing a garden aspect and a view into the conservatory, illuminated pelmet, modern upright column radiator, second column style radiator, partially vaulted ceiling, impressive slate clad feature wall incorporating remote controlled living flame gas fire.
DINING ROOM: 17’ 7” x 10’ 8” (5.36m x 3.25m), column style radiator, oak and glass double opening doors to hallway, uPVC double glazed patio doors to conservatory, and steps to lounge.
DINING KITCHEN: 22’ 4” x 15’ 7” (6.81m x 4.75m – maximum overall L shaped measurements), refitted approx. 2018, with a good range of fitted wall & floor units, wine rack & illuminated display cabinets, ‘Corian’ illuminated worksurfaces with moulded upstands, integrated ‘Bosch’ dishwasher, ‘Samsung’ American style fridge & freezer which is plumbed for water & ice, part tiled walls, ‘Bosch’ 5 ring gas hob with tiled splashback and illuminated stainless steel extractor hood above, x2 ‘AEG’ self cleaning ovens, double inset sinks, numerous concealed down lighters, column style radiator, 2 uPVC double glazed windows with venetian blinds, door to utility room and open plan access to garden room.
GARDEN ROOM: 19’ 2” x 9’ 6” (5.84m x 2.90m), with slate clad feature wall playing host to a ‘Contura Soapstone’ log burner and uPVC double glazed sliding doors overlooking and leading to the deck/rear garden.
CONSERVATORY: 22’ 9” x 14’ 6” (6.93m x 4.42m), uPVC double glazed, splendid open aspect overlooking the rear garden, 4 fitted wall lights, uPVC double glazed double opening doors leading to the deck/rear garden and self-cleaning glass roof.
SNUG / STUDY: 11’ 3” x 10’ 8” (3.43m x 3.25m), plus square uPVC double glazed Oriel bay window, and radiator.
DOWNSTAIRS SHOWER ROOM / SAUNA: tiled walls, tiled corner shower cubicle with mixer shower with rain head, back to wall WC, pedestal washbasin, uPVC double glazed window, fitted mirror, 6 concealed down lighters, upright towel radiator and pine sauna which can accommodate 3 people.
UTILITY ROOM: 8’ 11” x 7’ 4” (2.72m x 2.24m), uPVC double glazed window, PVC door to side entrance, radiator, plumbing for washing machine, fitted wall & floor units, stainless steel sink & drainer, ‘Ideal Logic’ gas condensing boiler installed 2021.
ON THE FIRST FLOOR:
LANDING: feature leaded window, glass and oak feature balustrade, double banked radiator, access to loft space and fitted linen cupboard.
4 BEDROOMS
No. 1: at rear, 16’ 6” x 10’ 10” (5.03m x 3.30m), double banked radiator, uPVC double glazed window with garden aspect, ‘Velux’ window, and archway to dressing room/en-suite.
EN-SUITE DRESSING ROOM: fitted wardrobes with sliding mirrored doors, double banked radiator, uPVC double glazed window and door to en-suite shower room.
EN-SUITE SHOWER ROOM: 8’ 6” x 7’ 9” (2.59m x 2.36m), vanity unit with washbasin, back to wall WC, fully tiled walls & floor, large corner tiled shower cubicle, uPVC double glazed window, upright towel radiator, illuminated fitted mirror and 4 concealed down lighters.
No. 2: at rear, 14’ 7” x 10’ 10” (4.44m x 3.30m), double banked radiator, 2 uPVC double glazed windows offering a pleasant garden aspect, plus fitted ‘Cavendish’ wardrobes.
No. 3: at front, 15’ 8” x 9’ 0” (4.78m x 2.74m), plus fitted ‘Cavendish’ wardrobes with sliding mirrored doors, uPVC double glazed window and double banked radiator.
No. 4: at front, 18’ 1” x 7’ 5” (5.51m x 2.26m), including fitted wardrobes, plus uPVC double glazed ‘Oriel’ bay window and double banked radiator.
BATHROOM: 11’ 7” x 6’ 4” (3.53m x 1.93m), airing cupboard, fully tiled walls, bath with tiled side panel with rain head shower over, glass screen and shower hose, illuminated fitted mirror, vanity unit, upright towel radiator and back to wall WC.
EXTERNALLY:
GARAGE: 19’ 0” x 16’ 8” (5.79m x 5.08m – maximum overall measurements), sectional up and over remote controlled electric door, power, light and uPVC double glazed window.
GARDENS: to the front of the property there is a tarmac driveway providing off road standage for 5 vehicles, well maintained shaped lawn & borders, external power point and privacy hedge. The rear garden measures approx. 65ft wide (19.81m) x 49ft long (14.94m), has been beautifully landscaped, is not overlooked and is very private, adjoins a copse of trees beyond, large porcelain patio and walkways, raised deck and rails, second deck with Pergola, second raised patio with log store, well fenced perimeters, water feature, shaped, well maintained lawn, well established planted borders with garden lights, tap for hosepipe and gated side entrance.
TENURE: FREEHOLD.
COUNCIL TAX BAND: G
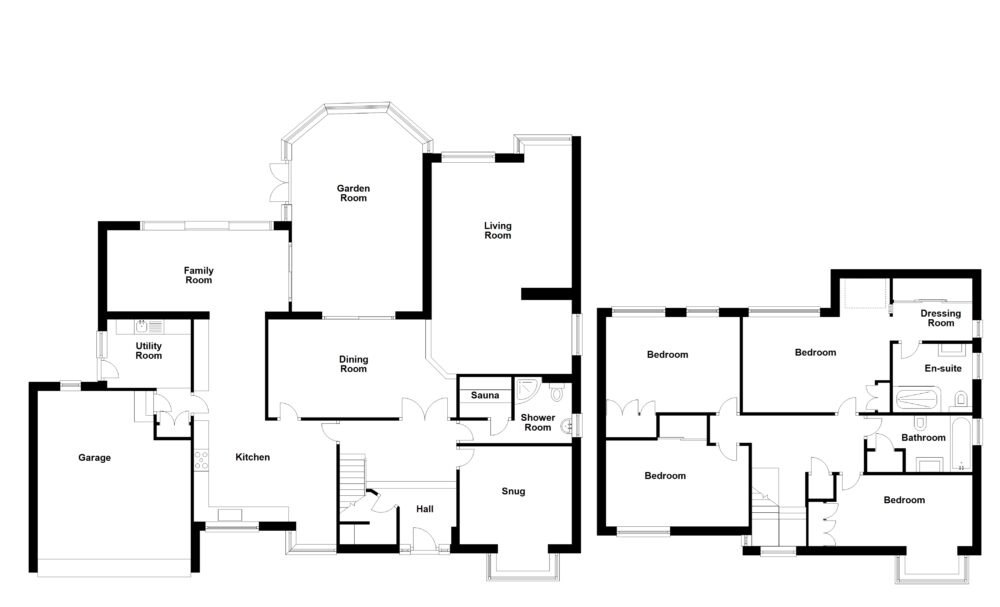
Click on the link below to view energy efficiency details regarding this property.
Energy Efficiency - North Ridge, Red House Farm, Whitley Bay, NE25 9XT (PDF)
Map and Local Area
Similar Properties
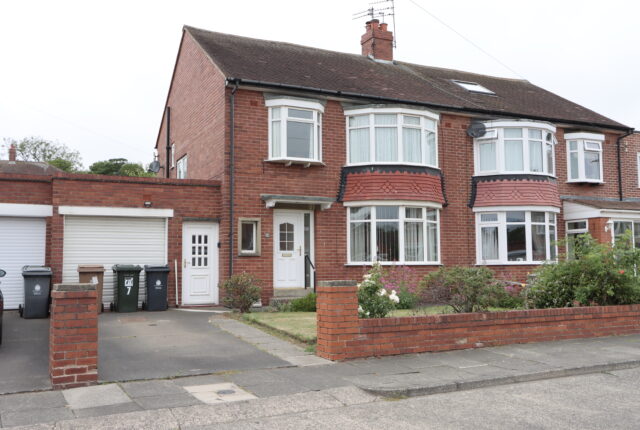 14
14
West Dene Drive, North Shields, NE30 2TA
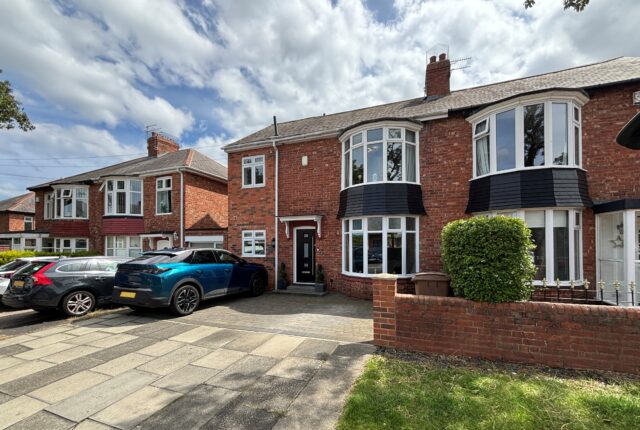 25
25
Walwick Road, South Wellfield, NE25 9RD
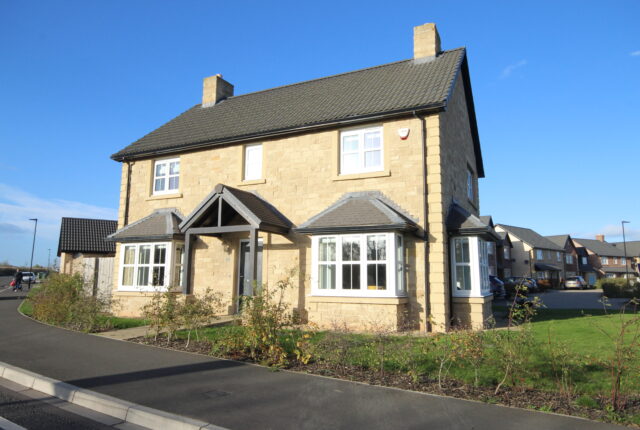 22
22
