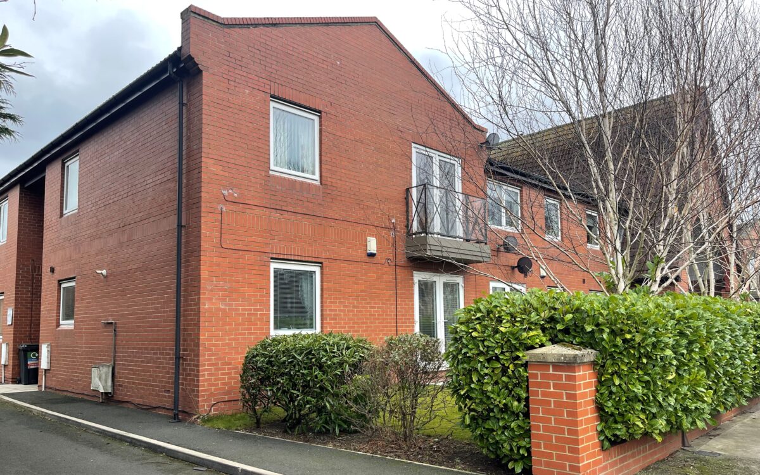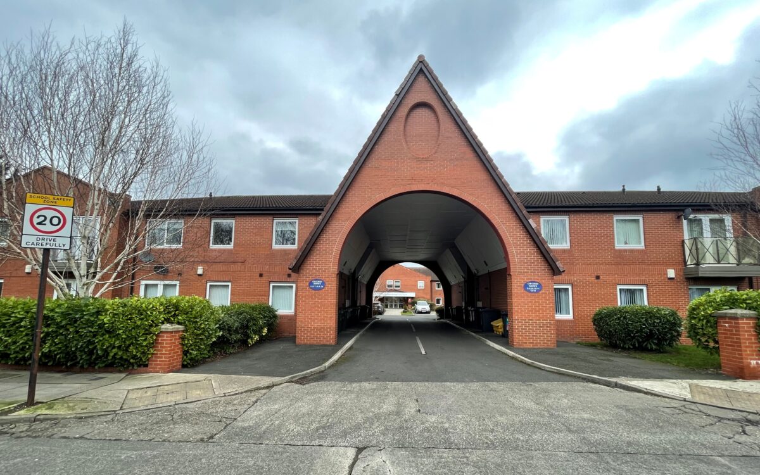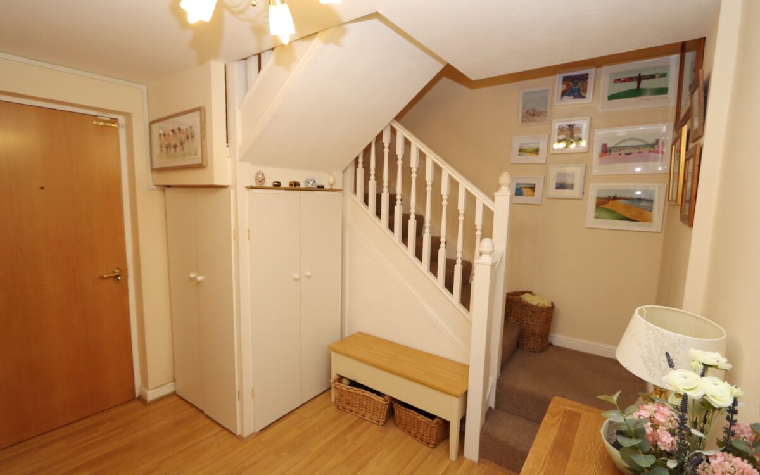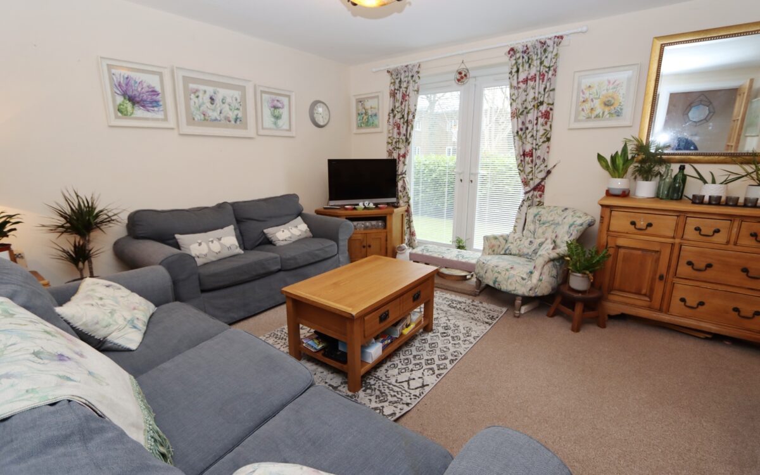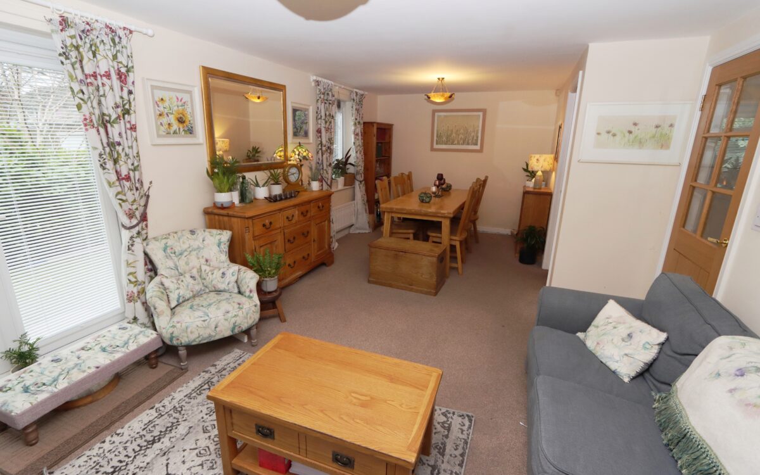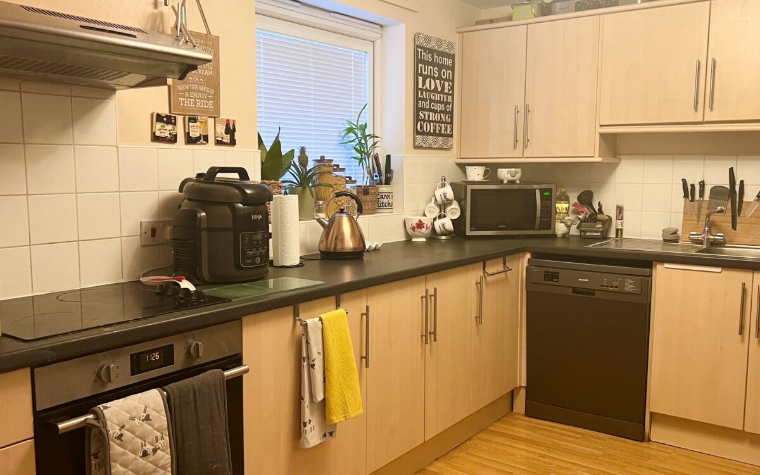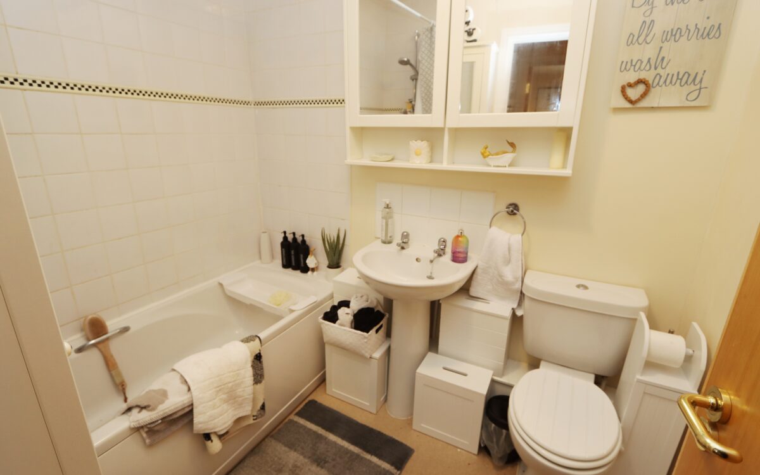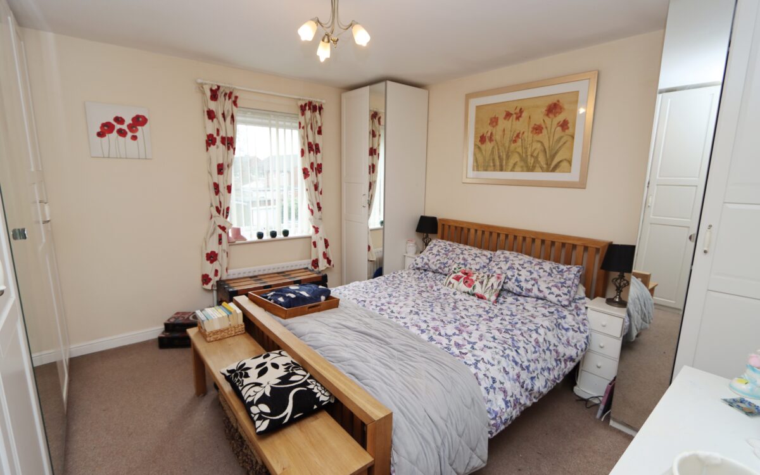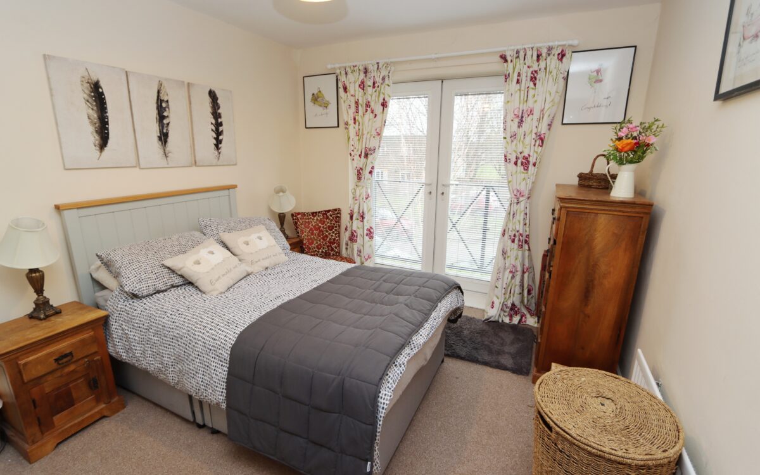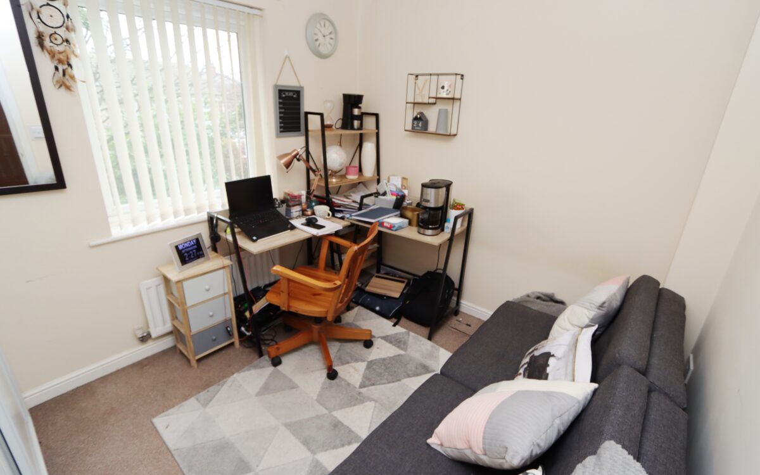WELL SITUATED 3 BEDROOMED GROUND & FIRST FLOOR MAISONETTE. uPVC double glazing, gas central heating (combi. boiler), communal gardens, designated car parking bay & security entry-phone system.
On the ground floor: communal entrance Hall with mail boxes. Apartment – Hall, Cloakroom, Kitchen, Living room with double-opening doors to communal gardens. On the first floor: loft space – partially boarded with ladder, 3 Bedrooms (2 with fitted wardrobes), Bathroom with shower. Externally: communal Gardens & designated car parking bay.
Orchid Mews is an attractive development situated on Thorntree Drive which is located fairly close to local shops, convenient for bus services connecting up with Whitley Bay Town centre and is managed by Kingston Property Services.
ON THE GROUND FLOOR:
COMMUNAL ENTRANCE HALL mail boxes.
APARTMENT –
HALL fitted cupboard with power, security- entryphone, radiator & stairs to 1st floor.
CLOAKROOM washbasin, low level WC & extractor fan.
KITCHEN 8′ 9″ x 12′ 4″ (2.67m x 3.76m) part-tiled walls, fitted wall & floor units, oven, hob, extractor hood, plumbing for washing machine & dishwasher, radiator, cupboard containing ‘Worcester’ combi. boiler & uPVC double glazed window.
LIVING ROOM 22′ 8″ x 9′ 8″ (6.91m x 2.95m) widening to 12′ 2″ (3.71m) 2 radiators, uPVC double glazed window & uPVC double glazed double-opening doors to communal gardens.
ON THE FIRST FLOOR
LANDING access to loft space.
LOFT SPACE partially boarded with folding ladder.
3 BEDROOMS
No. 1 12′ 3″ x 12′ 4″ (3.73m x 3.76m) radiator & uPVC double glazed window.
No. 2 9′ 11″ x 12′ 2″ (3.02m x 3.71m) including double fitted wardrobe with sliding mirrored doors, radiator & uPVC double glazed double-opening doors to small balcony.
No. 3 8′ 4″ x 10′ 1″ (2.54m x 3.07m) including double fitted wardrobe with sliding doors, radiator & uPVC double glazed window.
BATHROOM part-tiled walls, panelled bath with shower over, pedestal washbasin, low level WC, fitted wall unit, fitted medicine cabinet & extractor fan.
EXTERNALLY:
COMMUNAL GARDENS & DESIGNATED CAR PARKING BAY
TENURE: Leasehold 125 years from 01.07.2006. Ground rent of £150 per annum. Maintenance charge of £300 per month paid over 10 months to Kingston Property Services.
Council Tax Band: B
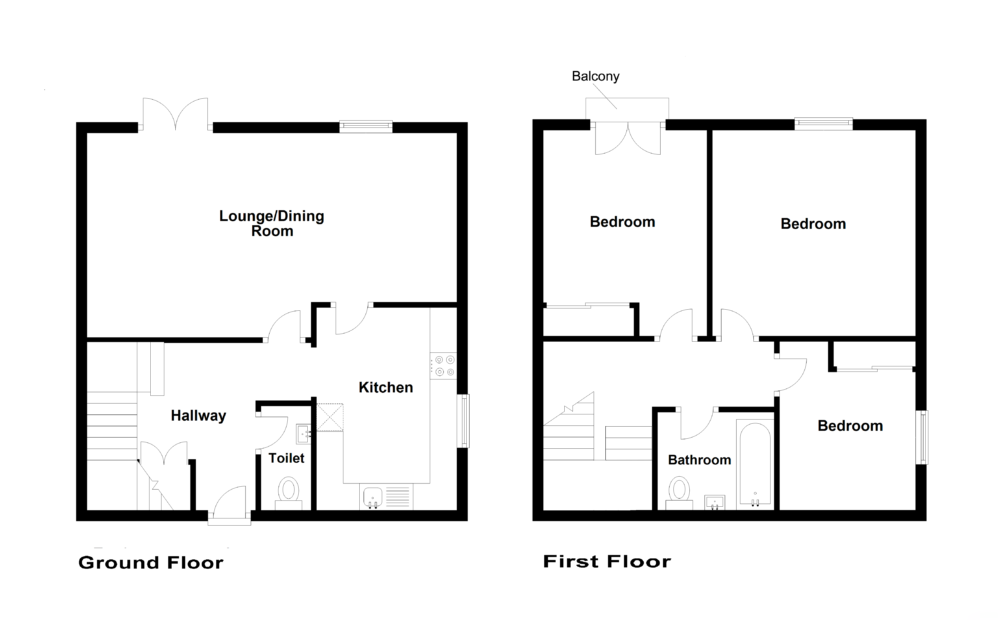
Click on the link below to view energy efficiency details regarding this property.
Energy Efficiency - Orchid Mews, Thorntree Drive, West Monkseaton, NE25 9NY (PDF)
Map and Local Area
Similar Properties
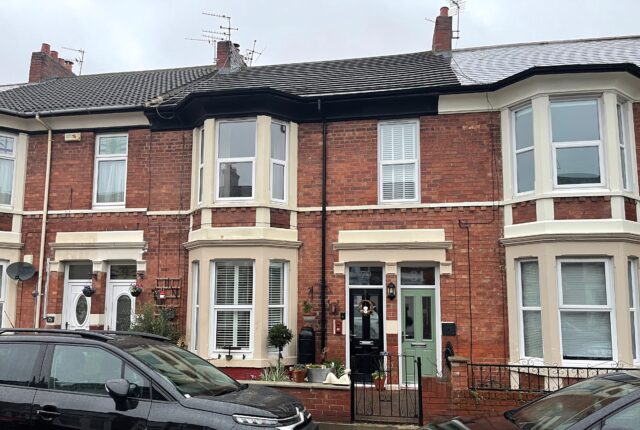 9
9
Belford Terrace, North Shields, NE30 2DA
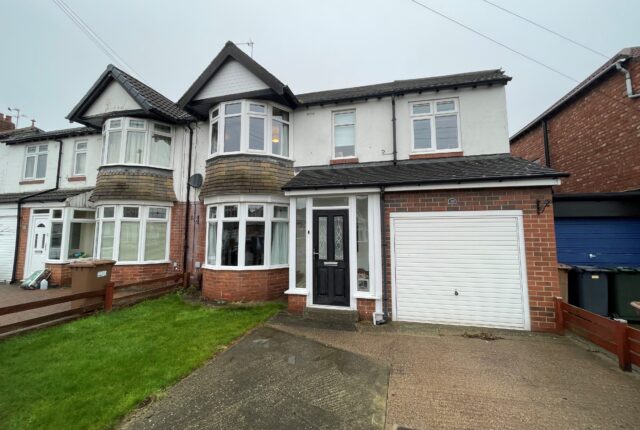 14
14
Chatsworth Gardens, West Monkseaton, NE25 9DP
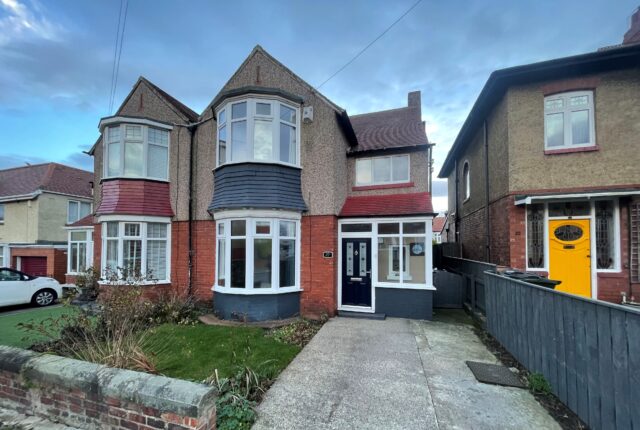 11
11
