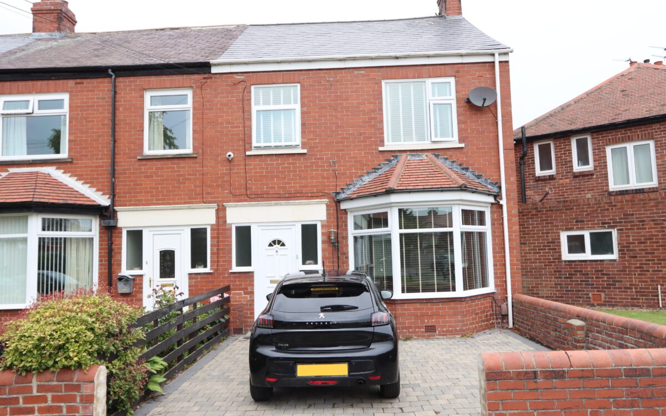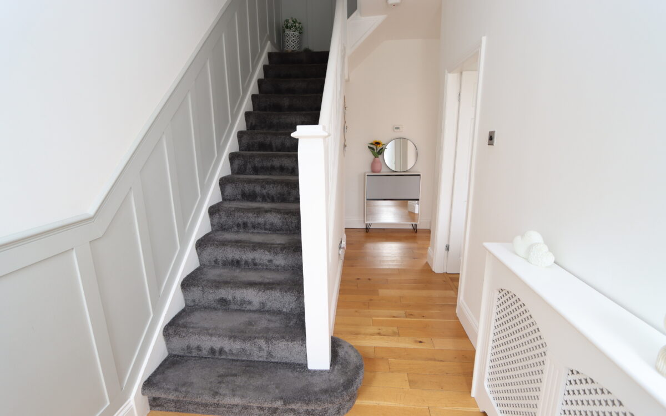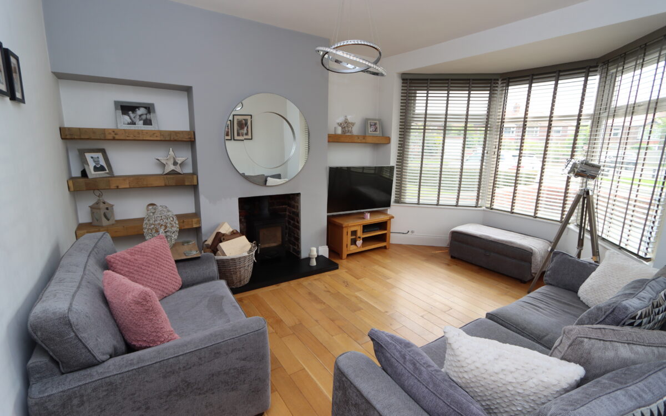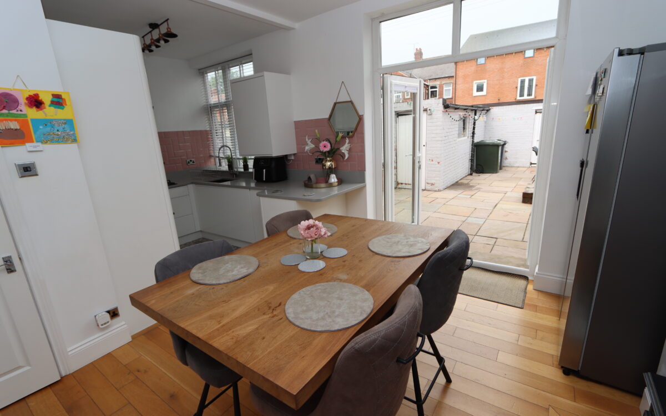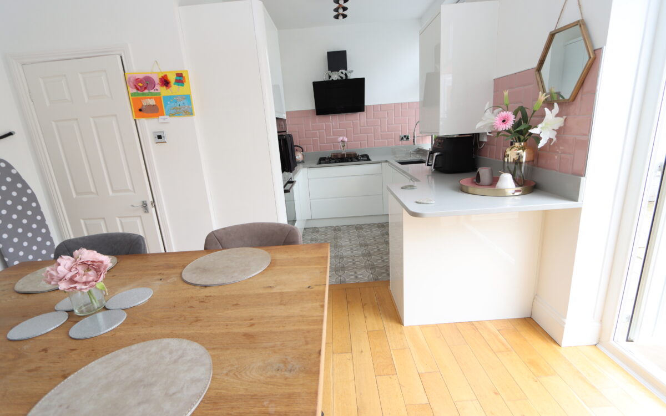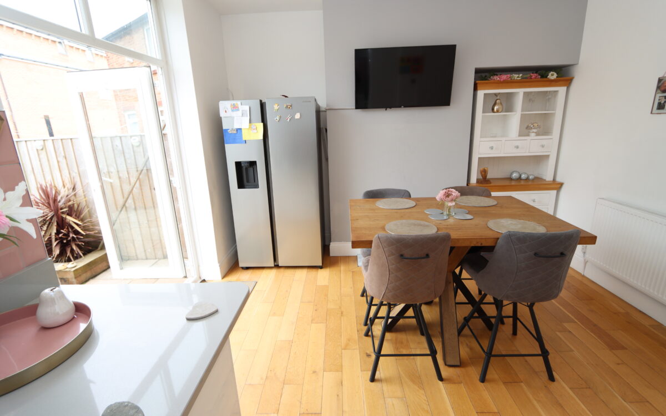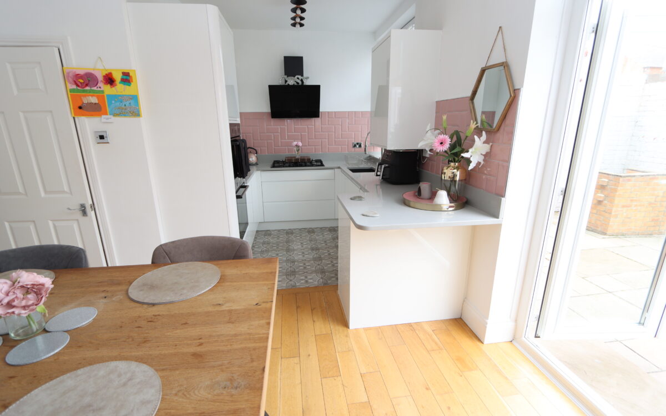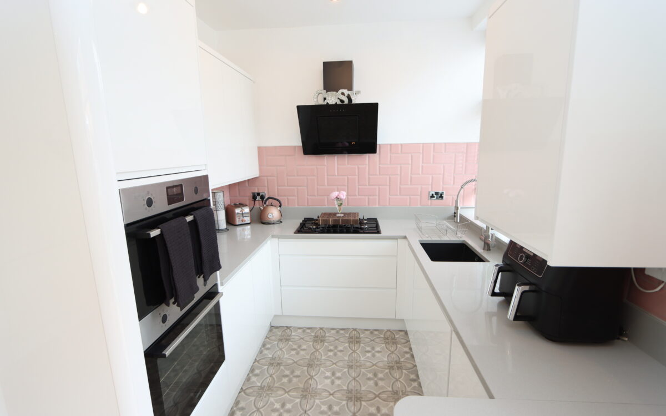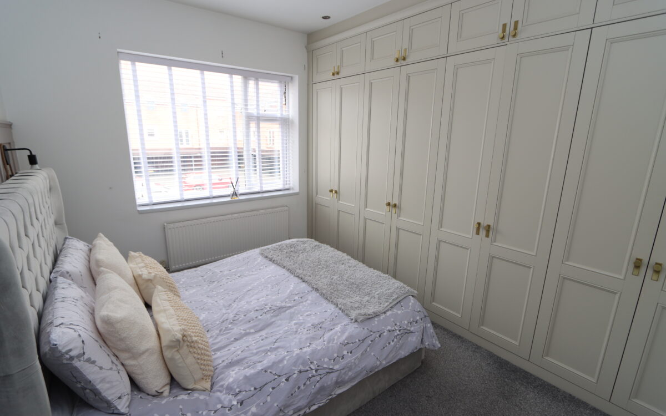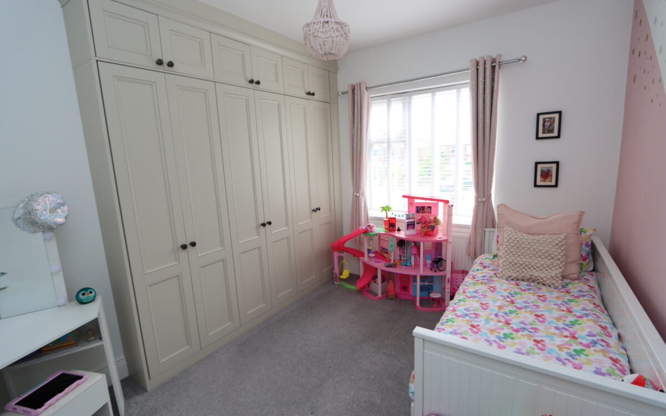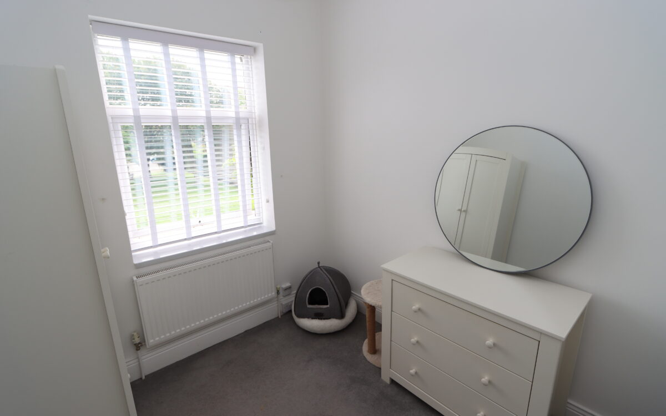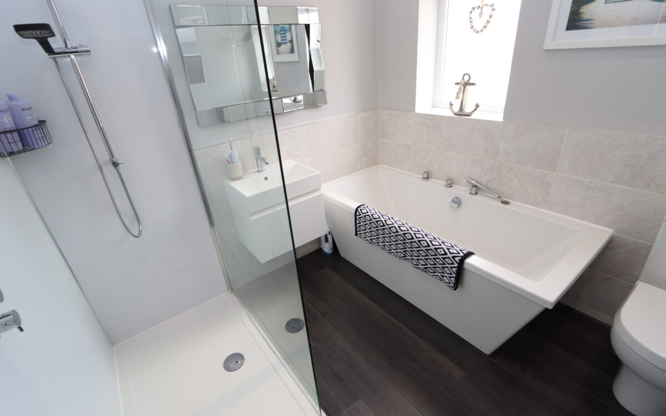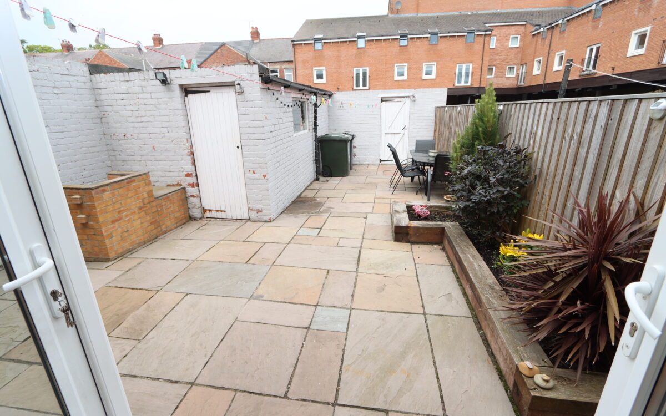SUPERBLY SITUATED 3 BEDROOMED END TERRACE HOUSE which has the advantage of a new roof installed approx. 2015, cavity wall insulation, PVC fascias & guttering, uPVC double glazing, gas central heating (combi boiler), wood flooring, an attractive bay window to the front elevation, lounge with log burner, refitted & reconfigured dining kitchen installed 2023, refitted family bathroom with large walk-in shower, 3 bedrooms, blocked paved driveway for off road vehicle standage, detached garage and landscaped rear garden which has been paved for easy maintenance.
On the ground floor: hall, lounge & refitted dining kitchen. On the 1st floor: 3 bedrooms & refitted family bathroom. Externally: driveway providing off road standage, detached garage & landscaped rear garden.
Paignton Avenue offers convenient access to local amenities including those of Monkseaton Front Street, strong road links providing connections to the coast, Whitley Bay & surrounding areas, both Monkseaton & West Monkseaton Metro stations are nearby within easy walking distance, in catchment for good local schools as well as a variety of shops, restaurants, public houses and local walks.
ON THE GROUND FLOOR:
HALL uPVC double glazed front door, radiator with cover, wood floor & understairs meter/store cupboard.
LOUNGE 12’4″ x 15’6″ (3.76m x 4.72m) including uPVC double glazed bay window with venetian blinds, wood floor & log burner.
L-SHAPED DINING KITCHEN 19’0″ x 12’2″ (5.79m x 3.71m) max overall ‘L’ shaped measurement, dining area – wood flooring, radiator, uPVC double glazed double doors leading to the rear garden. Refitted kitchen with fitted hi-gloss wall & floor units with quartz work surfaces, ‘Zanussi’ eye level double oven, ‘Zanussi’ gas hob, partially tiled walls, extractor fan, inset sink with mixer tap, uPVC double glazed window, ‘Ideal’ combi boiler installed approx. 2018 & wine cooler.
ON THE FIRST FLOOR:
3 BEDROOMS
No. 1 12’4″ x 8’9″ (3.76m x 2.67m) plus fitted wardrobe by ‘Hammonds’ installed Nov 2024, radiator & uPVC double glazed window with venetian blinds.
No. 2 9’10” plus fitted wardrobes by ‘Hammonds’ installed Nov 2024, radiator, uPVC double glazed window with venetian blinds.
No. 3 7’9″ x 8’8″ (2.36m x 2.64m) radiator, uPVC double glazed window with venetian blinds.
REFITTED BATHROOM installed 2016. 7’9″ x 7’9″ (2.36m x 2.36m) large walk-in shower cubicle, vanity unit, panelled bath, low level WC, 2 uPVC double glazed windows & upright radiator.
EXTERNALLY:
DETACHED GARAGE 17’4″ x 8’0″ (5.28m x 2.44m) up & over door, power & light.
GARDENS rear garden fully paved for easy maintenance, tap, brick BBQ. The front garden has been block paved for 2 car standage.
TENURE: Freehold.
Council Tax Band: C
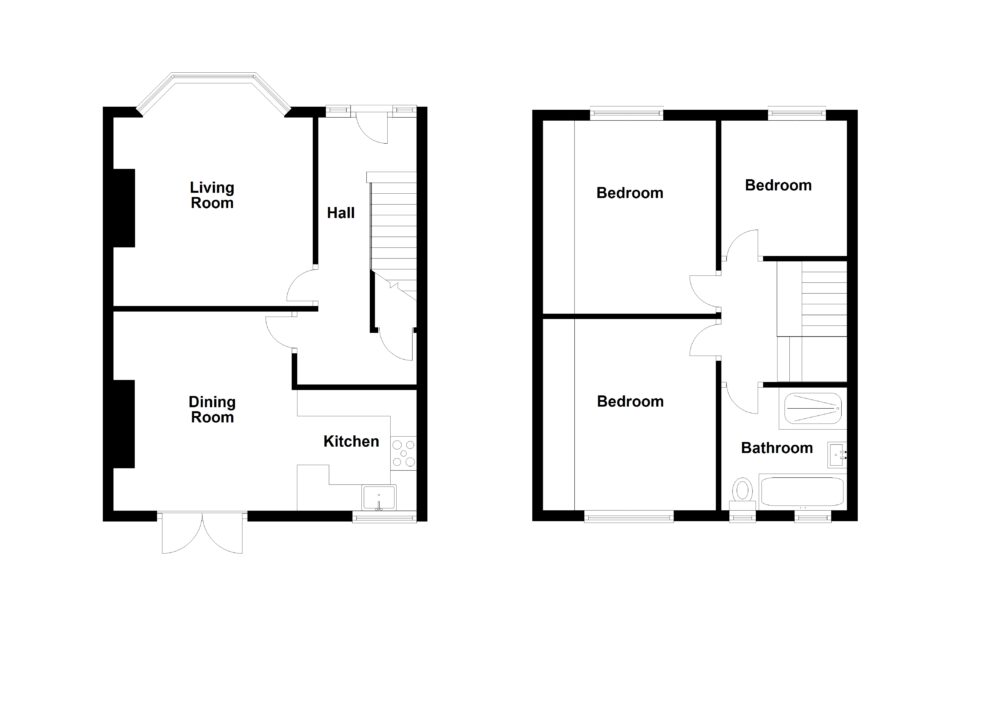
Click on the link below to view energy efficiency details regarding this property.
Energy Efficiency - Paignton Avenue, Monkseaton, NE25 8SY (PDF)
Map and Local Area
Similar Properties
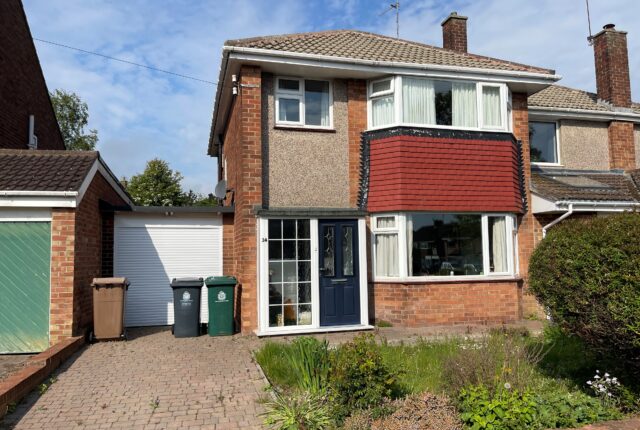 12
12
Linton Road, Brierdene, NE26 4NX
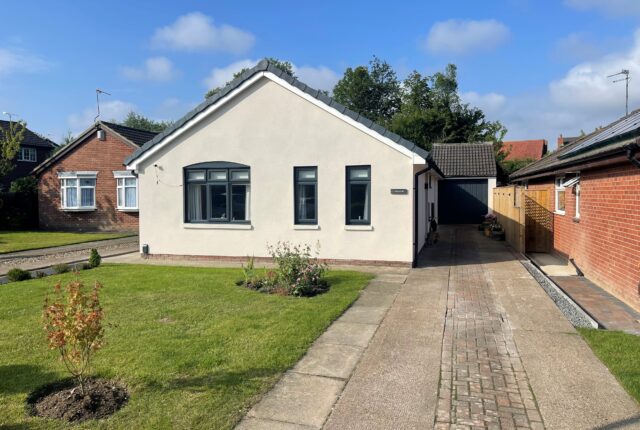 15
15
Ashbury, Red House Farm, NE25 9XW
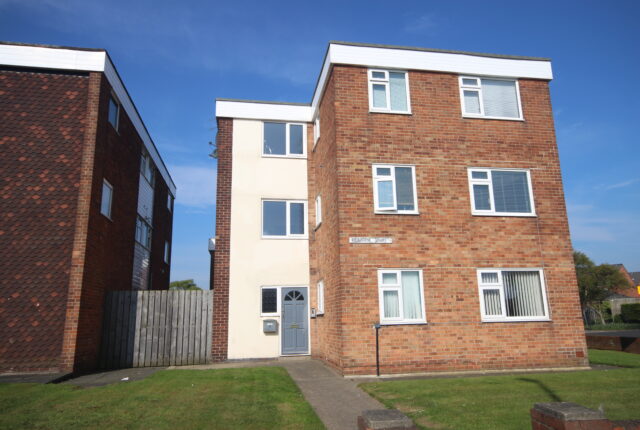 5
5
