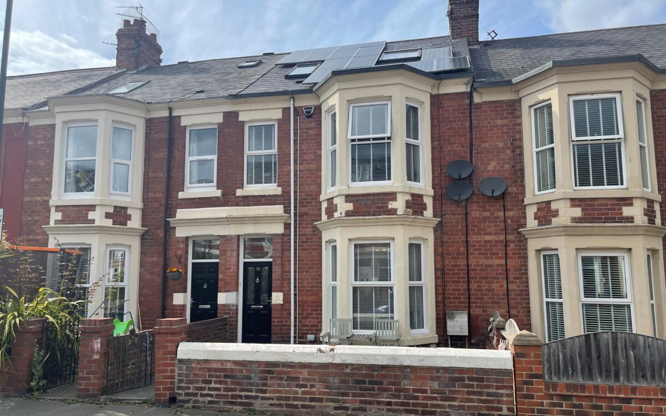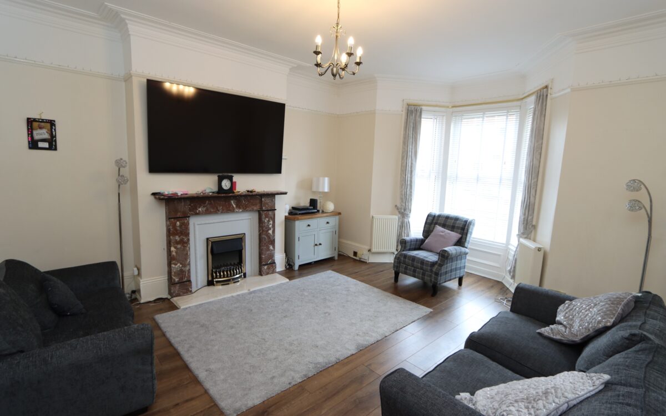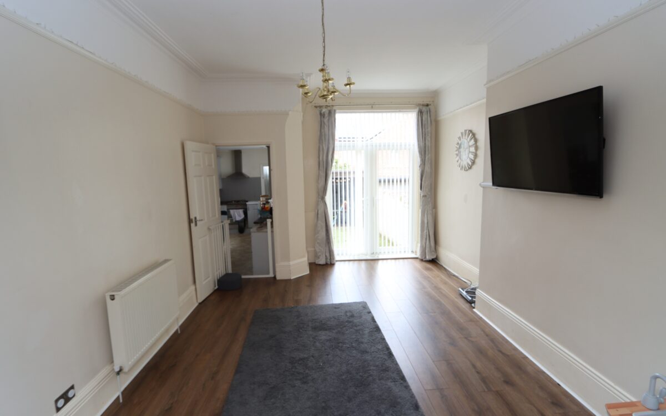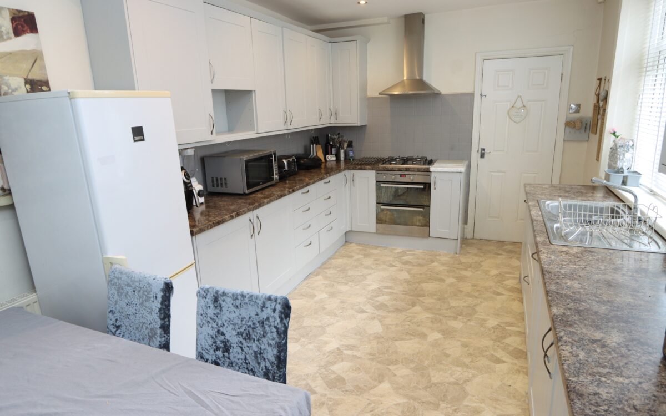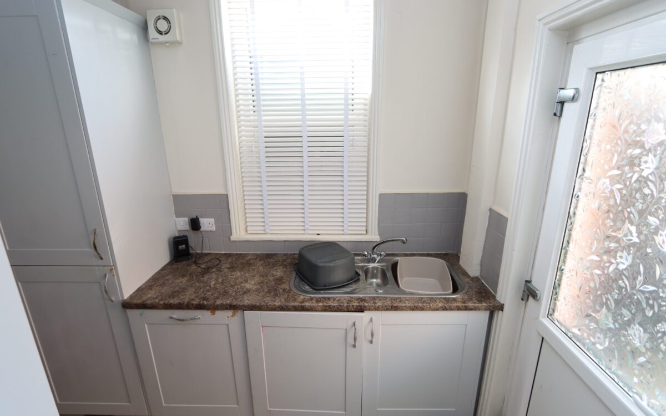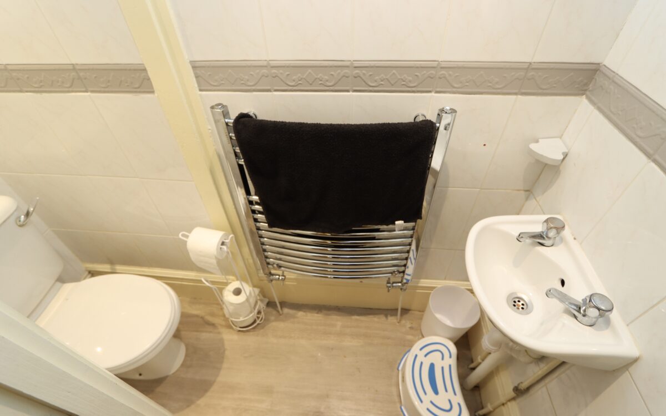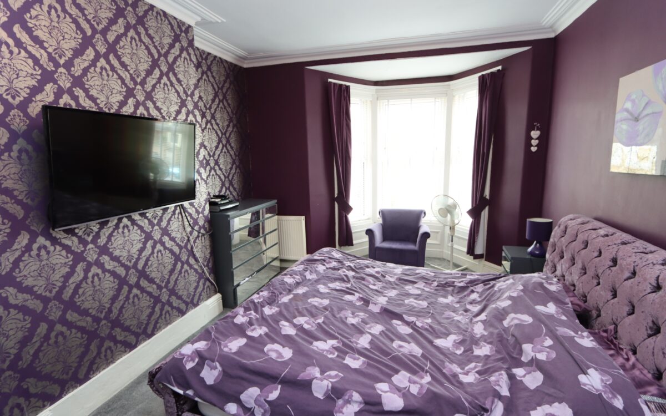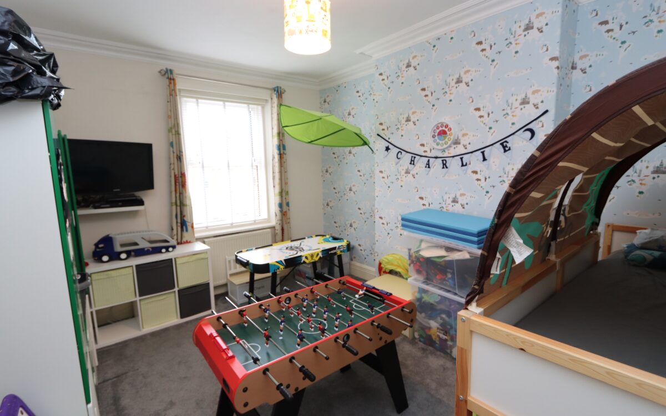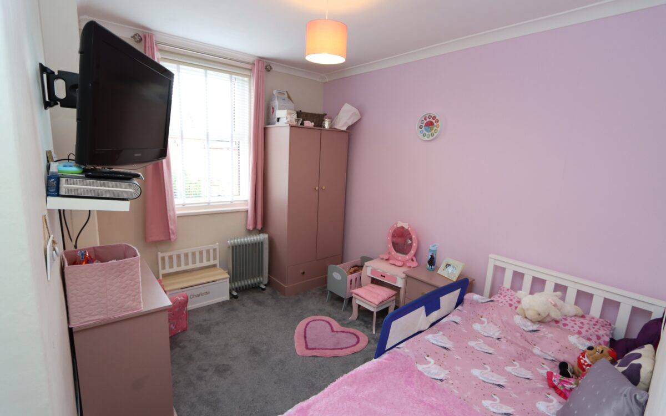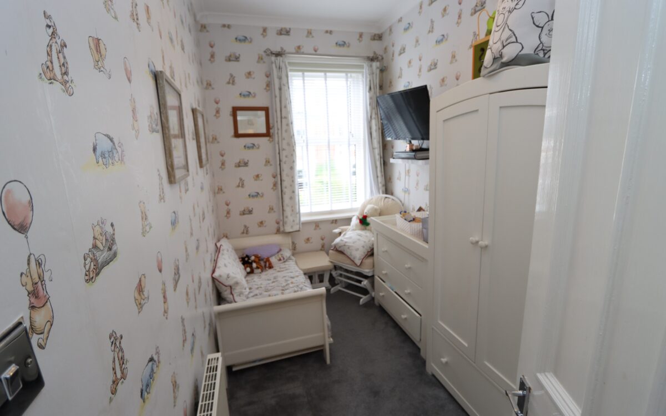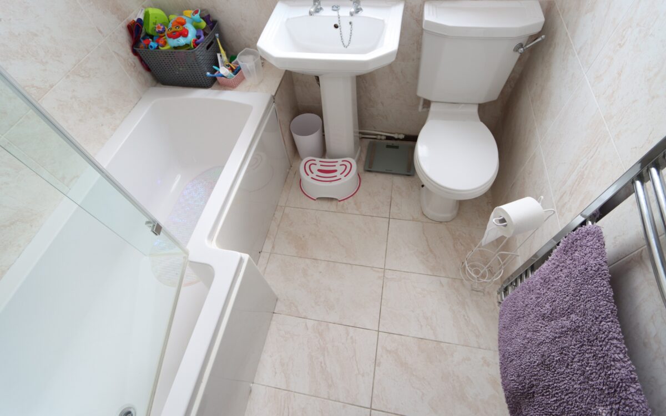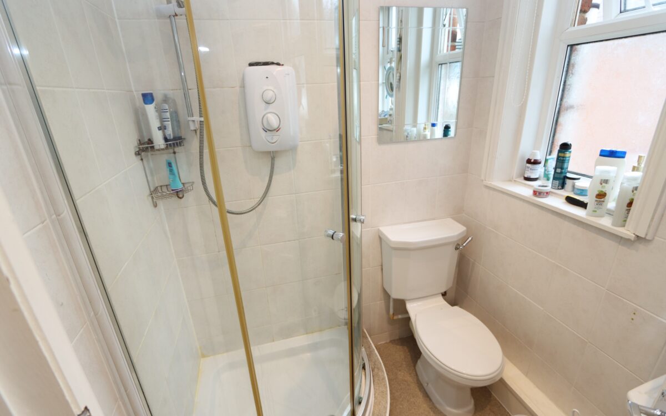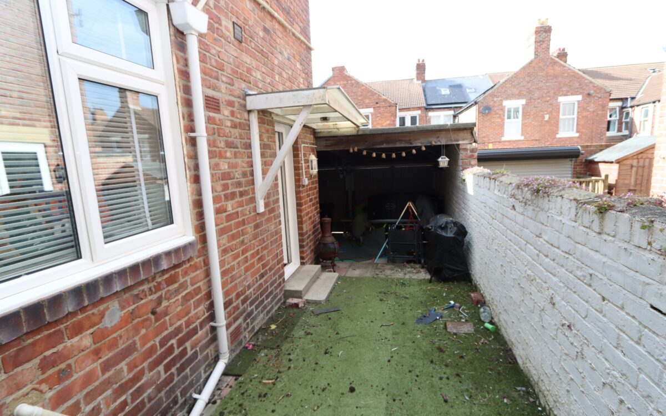WELL SITUATED, SPACIOUS, 6 BEDROOMED MID-TERRACE HOUSE BUILT OVER 3 FLOORS with the benefit of uPVC double glazing, gas central heating (combi. boiler inst. 2017), fitted dining kitchen, utility room, bathroom with shower, separate shower room & double garage.
The accommodation briefly comprises: On the ground floor: lobby, hallway, cloakroom – washbasin & WC, lounge with fireplace, separate dining room, fitted dining kitchen & utility room. On the 1st floor: 4 bedrooms, bathroom with shower, separate shower room. On the 2nd floor: 2 further bedrooms. Externally: double garage, gardens – small front garden and paved yard at rear.
Park Parade is situated very close to Whitley Bay Town Centre and is within easy walking distance to the beach & sea front, convenient for bus services which connect up with the Metro system allowing easy commuting to Newcastle City Centre and Airport, various supermarkets and is in the catchment area for 3 excellent local Schools.
ON THE GROUND FLOOR:
LOBBY uPVC double glazed door, tiled floor, & glazed door to hallway.
HALL radiator, understairs storage & stairs to 1st floor.
CLOAKROOM washbasin, WC & upright stainless steel towel radiator.
LOUNGE 14′ 2″ x 18′ 3″ 4.32m x 5.56m) including uPVC double glazed bay window, picture rail, fireplace with electric fire & 3 radiators.
DINING ROOM 12′ 3″ x 17′ 7″ (3.73m x 5.36m max. overall measurement), picture rail, 2 radiators & uPVC double glazed double doors leading to rear yard.
FITTED KITCHEN 9′ 10″ x 16′ 10″ (3.00m x 5.13m) part-tiled walls, fitted wall & floor units, gas hob, stainless steel extractor hood, 1½ bowl stainless steel sink, 2 radiators, 8 concealed downlighters & uPVC double glazed window.
UTILITY ROOM part-tiled walls, fitted wall & floor units, sink, integrated: washing machine, dishwasher, fridge & freezer, 3 concealed downlighters, uPVC double glazed window, radiator & uPVC double glazed door to rear yard.
ON THE FIRST FLOOR:
4 BEDROOMS
No. 1 18′ 7″ x 11′ 11″ (3.63m x 5.66m) including uPVC double glazed bay window & radiator.
No. 2 12′ 1″ x 15′ 0″ (3.68m x 4.57m) radiator & uPVC double glazed window.
No. 3 10′ 0″ x 10′ 11″ (3.05m x 3.33m) including cupboard housing ‘ATAG’ combi boiler (inst. 2017) radiator & uPVC double glazed window.
No. 4 11′ 8″ x 6′ 4″ (3.56m x 1.93m) radiator & uPVC double glazed window.
BATHROOM fully-tiled walls, panelled bath with ‘Mira Sport’ shower over & folding screen, pedestal washbasin, low level WC, upright stainless steel towel radiator & uPVC double glazed window.
SHOWER ROOM fully-tiled walls, washbasin, low level WC, shower cubicle with ‘Mira Sprint’ shower, upright stainless steel radiator & 2 uPVC double glazed windows.
ON THE SECOND FLOOR:
2 FURTHER BEDROOMS
No. 5 9′ 10″ x 17′ 3″ (3.00m x 5.26m max. overall restricted head-height), radiator, 2 double glazed ‘Velux’ windows & access to remaining loft space.
No. 6 9′ 10″ x 17′ 3″ (3.00 x 5.26m max. overall restricted head-height) radiator, 2 double glazed ‘Velux’ windows & access to remaining loft space.
EXTERNALLY:
GARAGE 18′ 11″ wide x 13′ 6″ long (5.77m x 4.11m) 2 up & over doors, power & light & tap for hosepipe.
GARDENS small front garden, paved yard at rear with light & tap.
TENURE: Freehold. Council Tax Band: C
There are 14 solar panels on the south-facing roof which generate approx. £1700 per annum.
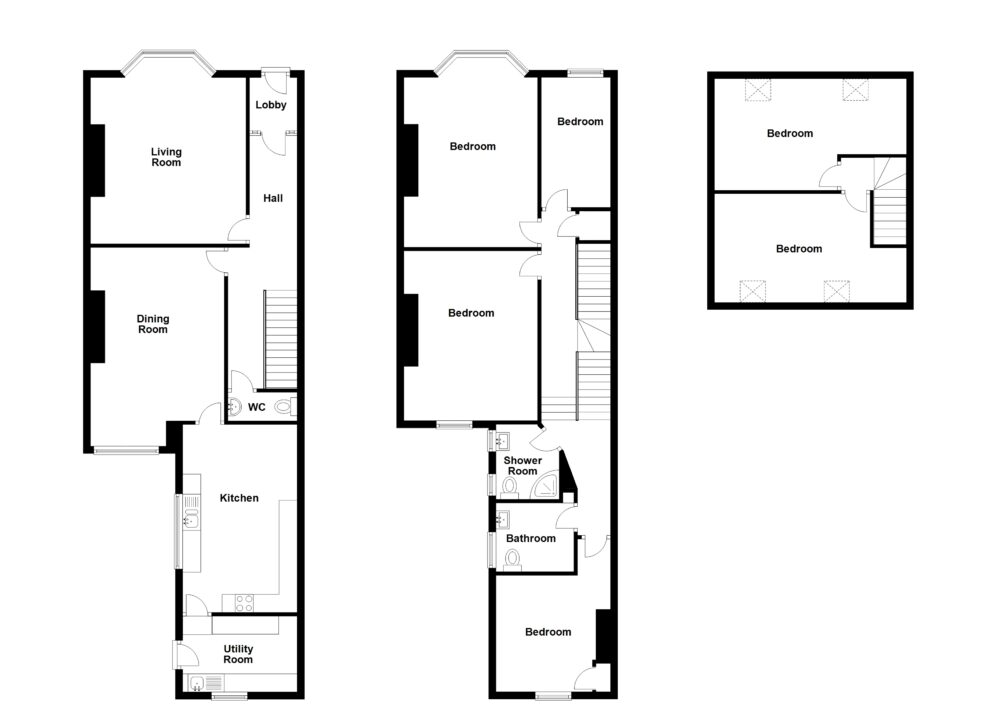
Click on the link below to view energy efficiency details regarding this property.
Energy Efficiency - Park Parade, Whitley Bay, NE26 1DX (PDF)
Map and Local Area
Similar Properties
 22
22
Pedlars Close, Holystone Park, NE27 0NY
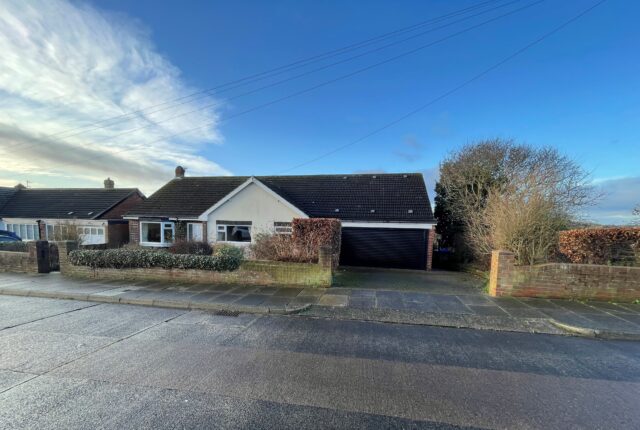 20
20
Simonside, Old Hartley, NE26 4BN
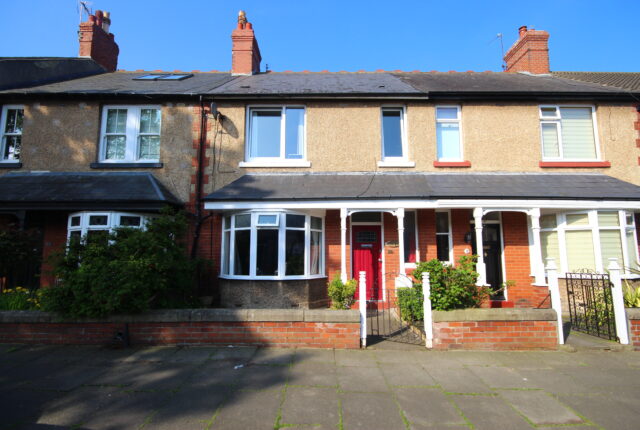 12
12
