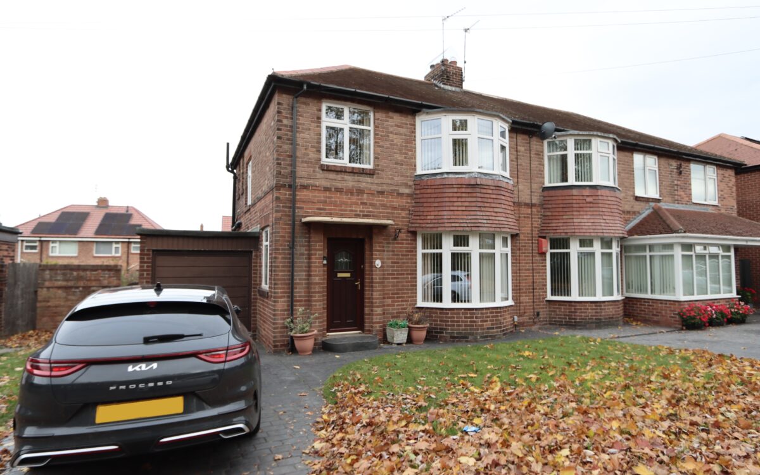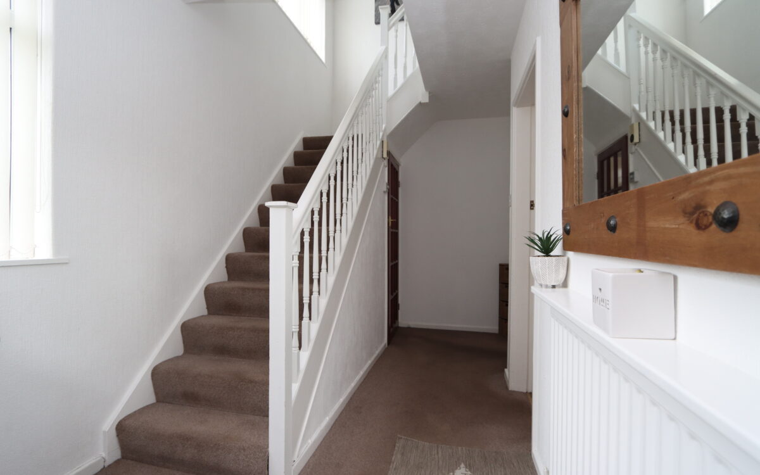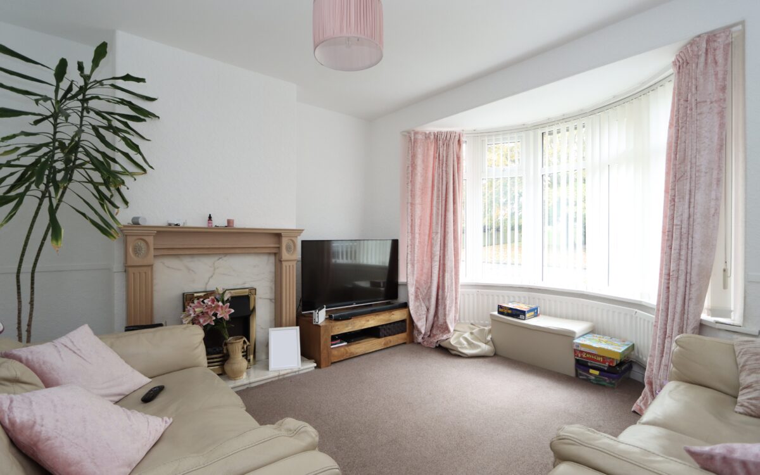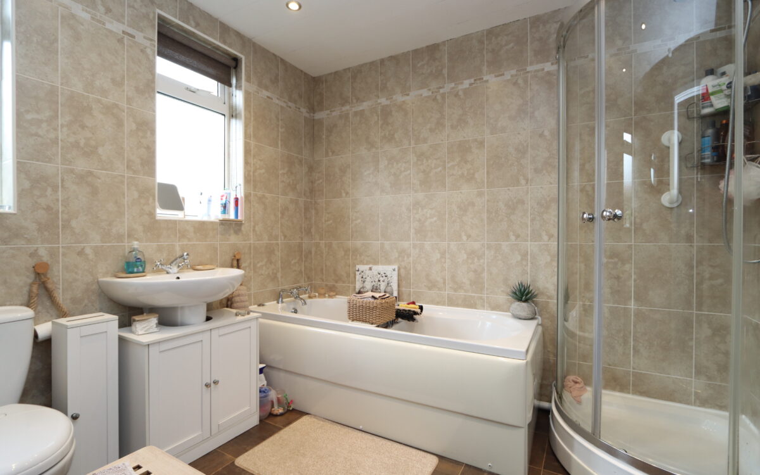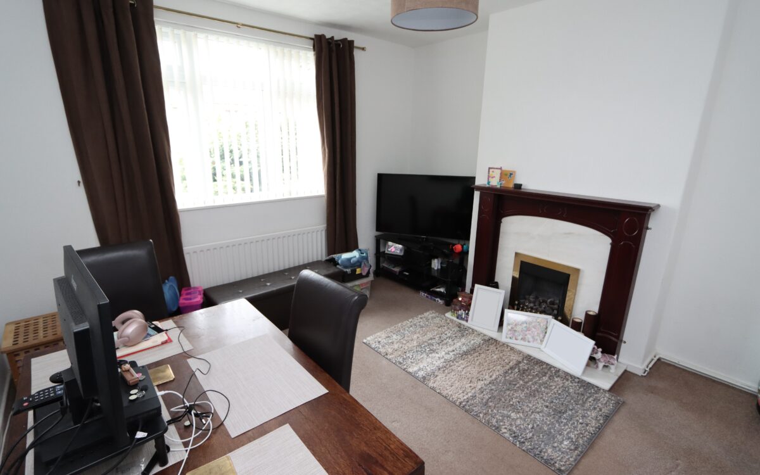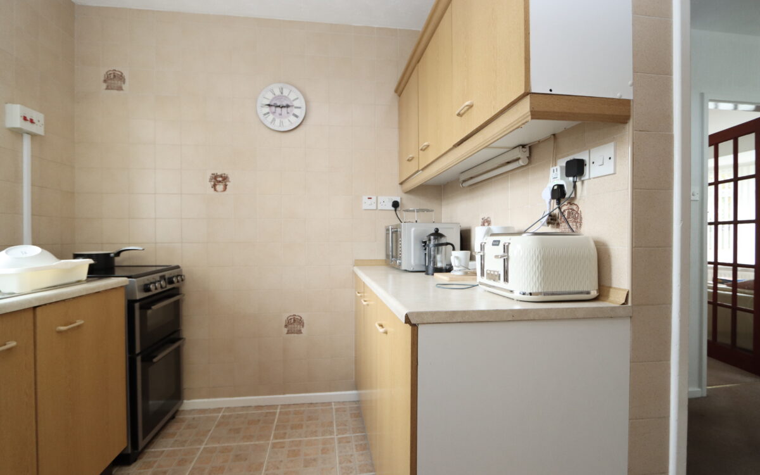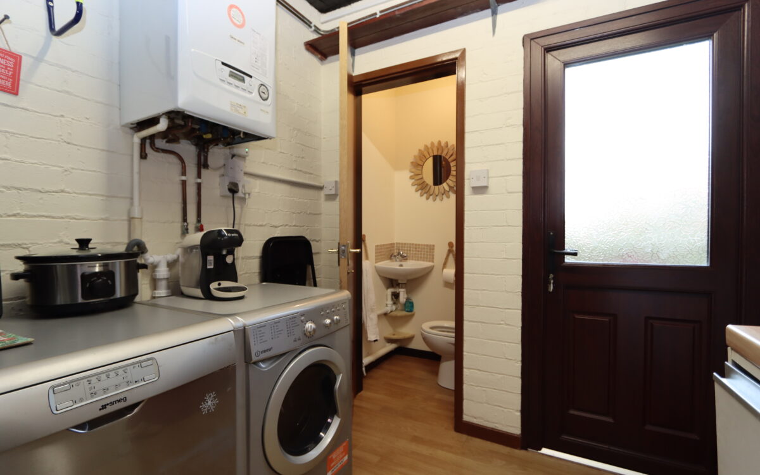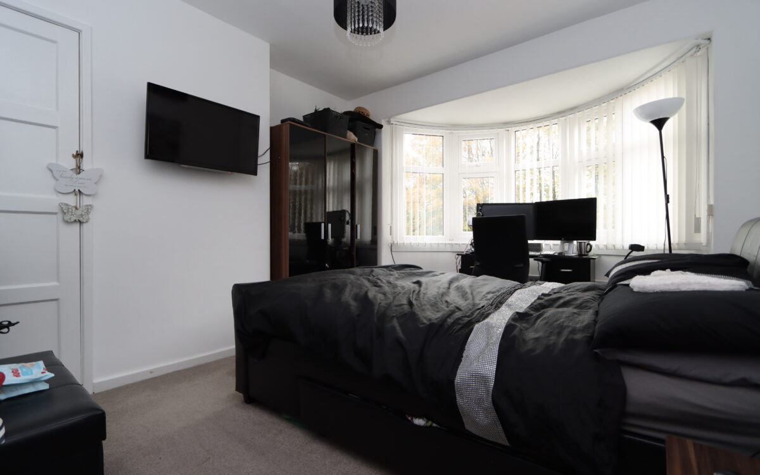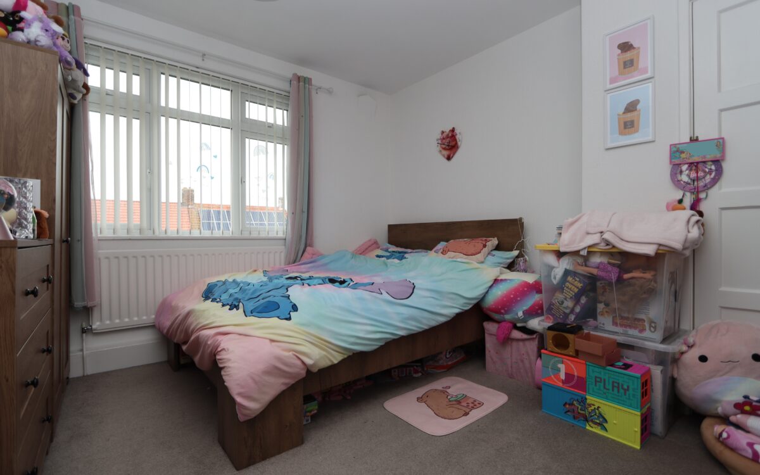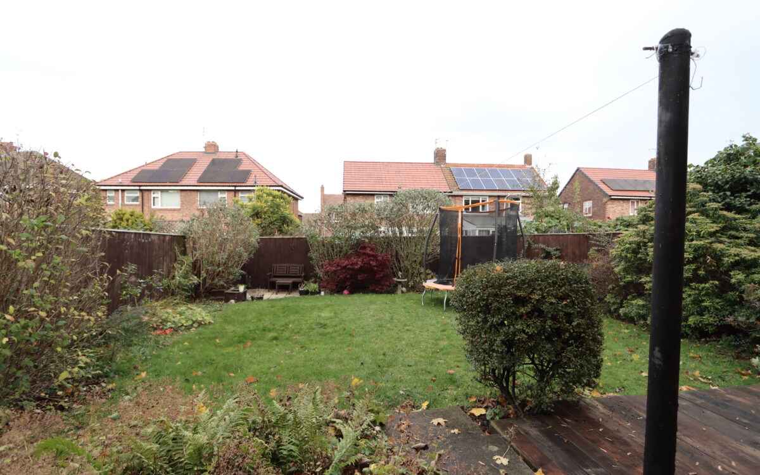WELL SITUATED 3 BEDROOMED SEMI-DETACHED HOUSE located in a popular residential area. This property benefits from uPVC double glazing, gas central heating (combi boiler), lounge to the front with bay window, separate dining room, kitchen, utility room with WC & washbasin, 3 bedrooms, bathroom, partially boarded loft with ladder and rear garden which is 42ft long with lawn, borders and gated side entrance.
On the ground floor: hall, lounge, dining room, kitchen, utility room with WC & washbasin. On the 1st floor: 3 bedrooms, bathroom & access to loft via ladder. Externally: rear garden.
Pinetree Gardens is a popular residential street situated just off Seatonville Road offering an ideal opportunity for purchasers who may require a home within close proximity to local schools, is within easy reach of Sainsburys, two Morrisons Supermarkets and Whitley Bay Ice Rink, North Tyneside General Hospital, and is convenient for local transport links and amenities.
ON THE GROUND FLOOR:
HALL: radiator & uPVC double glazed window.
LOUNGE: to the front 12’9″ x 13’1″ (3.89m x 3.99m) including uPVC double glazed bay window with vertical louvred blinds, fireplace with electric fire & radiator.
SEPARATE DINING ROOM: at rear 11’9″ x 12’3″ (3.58m x 3.73m) uPVC double glazed window with vertical louvre blinds, fireplace with gas fire & radiator.
KITCHEN: 7’4″ x 7’5″ (2.24m x 2.26m) fitted wall and floor units, tiled walls, stainless steel sink, uPVC double glazed window with vertical louvre blinds, radiator, plus fitted understairs store cupboard & uPVC double glazed door to utility room.
UTILITY ROOM: 9’10” x 7’8″ (3.00m x 2.34m) plumbing for washing machine & dishwasher, ‘Glow Warm’ combi boiler, power & light, plus downstairs toilet with low level WC & washbasin and uPVC double glazed door leading to rear garden.
ON THE FIRST FLOOR:
LANDING
BATHROOM: pedestal washbasin, low level WC, panelled bath, separate shower cubicle, tiled walls, upright towel radiator, 6 concealed downlighters & 2 uPVC double glazed windows.
3 BEDROOMS
No. 1: to the front 10’10” x 14’0″ (3.30m x 4.27m) including uPVC double glazed bay window with vertical louvre blinds and radiator.
No. 2: to the rear 10’9″ x 11’5″ (3.28m x 3.48m) uPVC double glazed window with vertical louvre blinds, radiator and fitted cupboard.
No. 3: to the front 8’6″ x 8’2″ (2.59m x 2.49m) radiator and uPVC double glazed window with vertical louvre blinds with a fairly open aspect to the front of the house.
EXTERNALLY:
GARDENS: rear garden is 42ft long with lawn, borders, tap and gated side entrance.
TENURE: FREEHOLD. COUNCIL TAX BAND: B
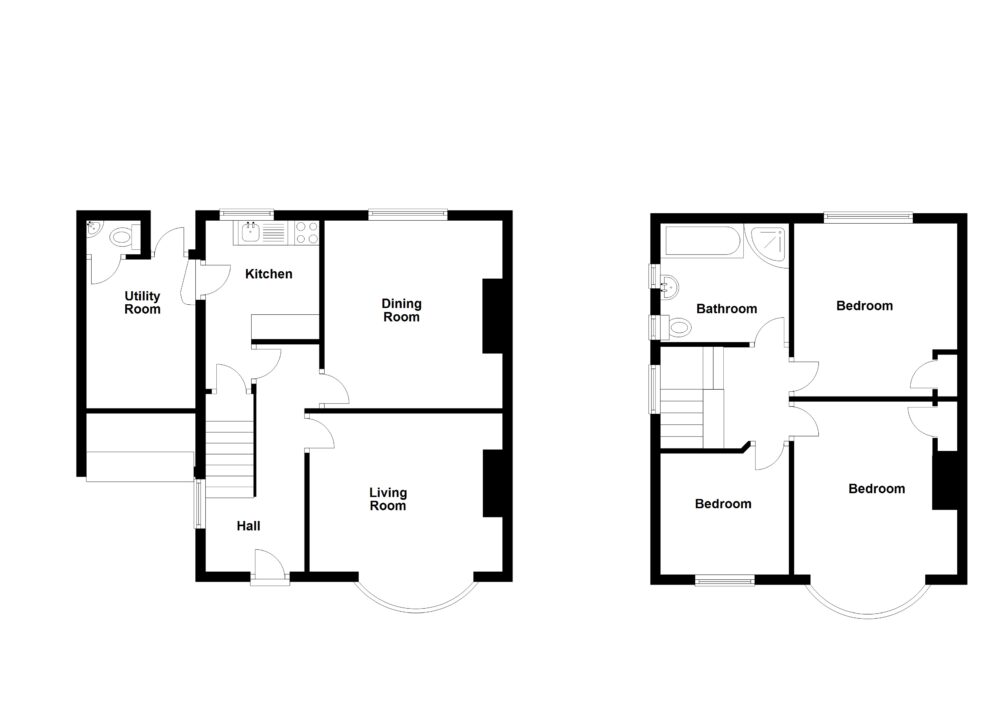
Click on the link below to view energy efficiency details regarding this property.
Energy Efficiency - Pinetree Gardens, Whitley Bay, NE25 8XX (PDF)
Map and Local Area
Similar Properties
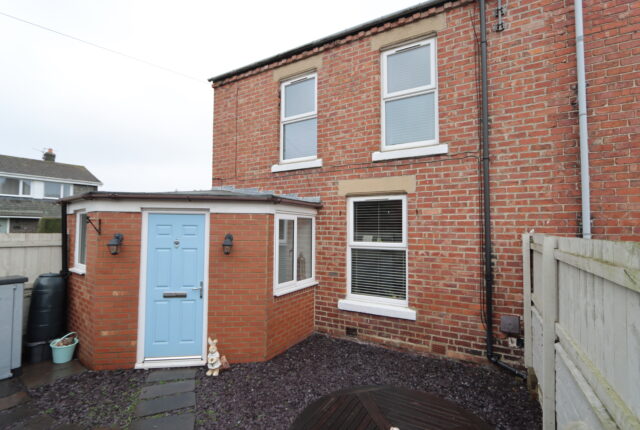 14
14
Mortimer Terrace, Holywell, NE25 0NB
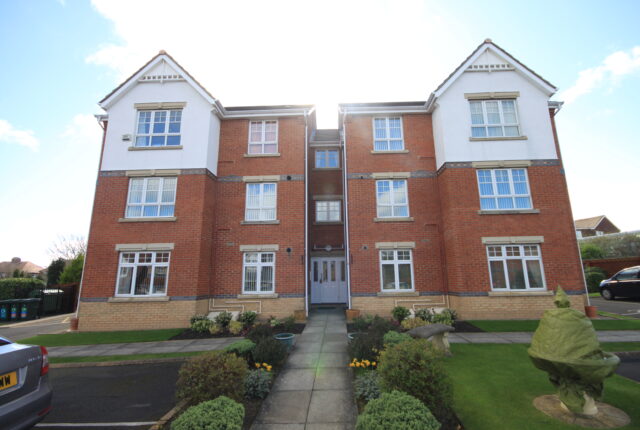 8
8
Sunningdale, Whitley Bay, NE25 9YF
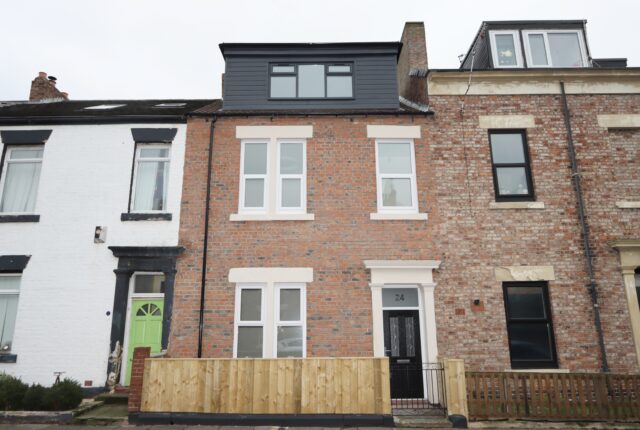 19
19
