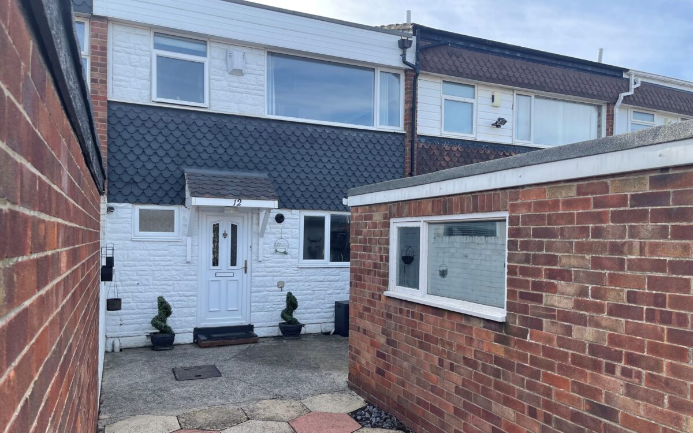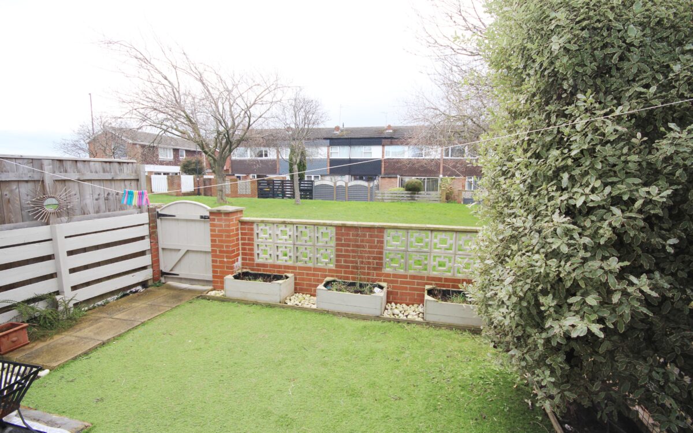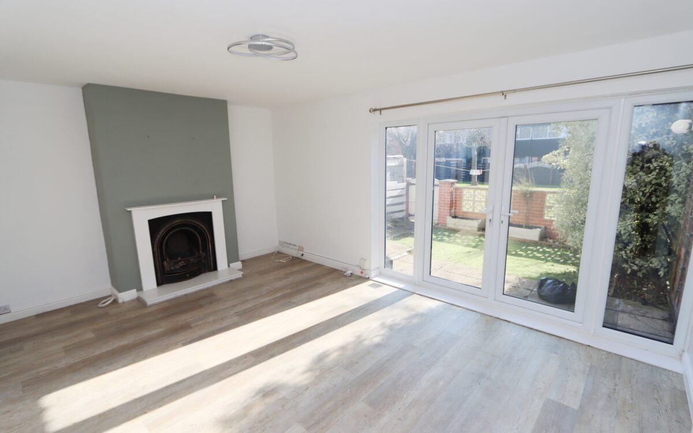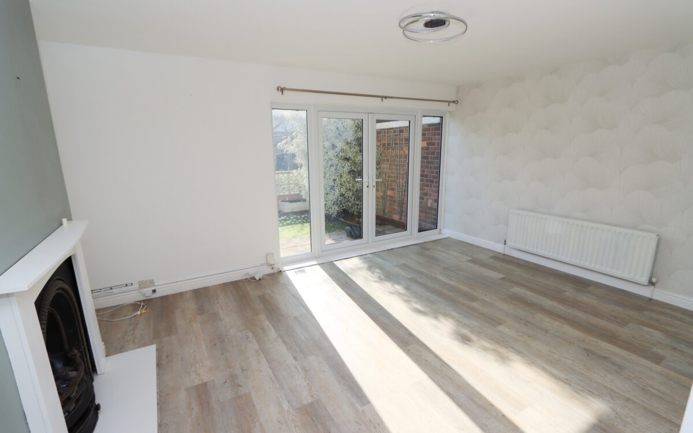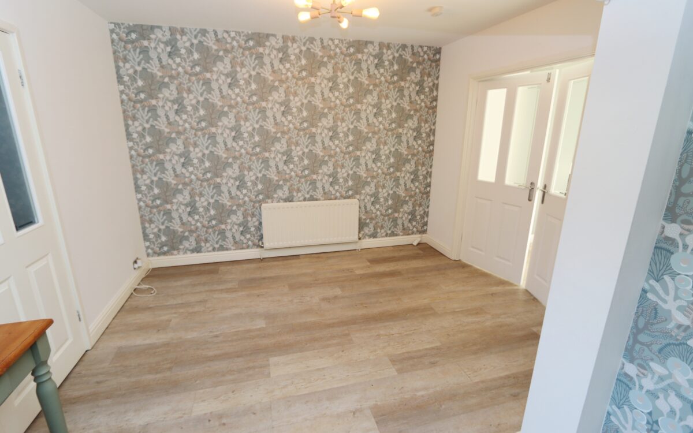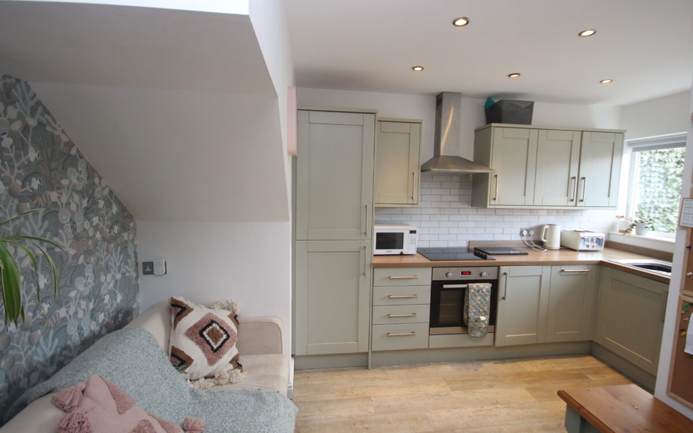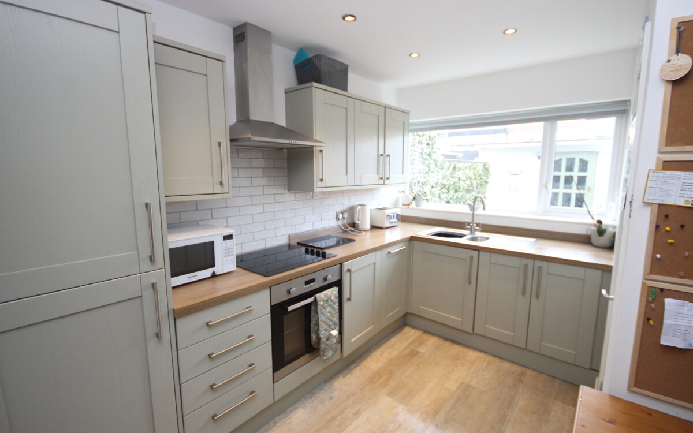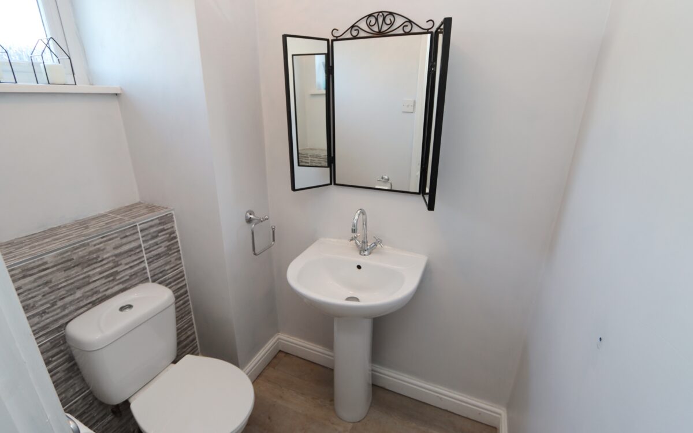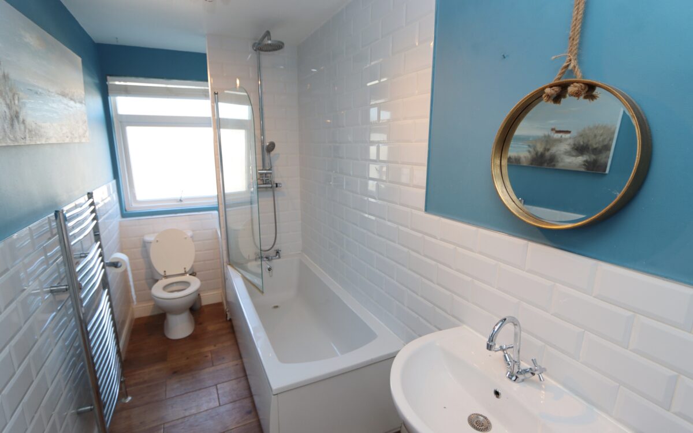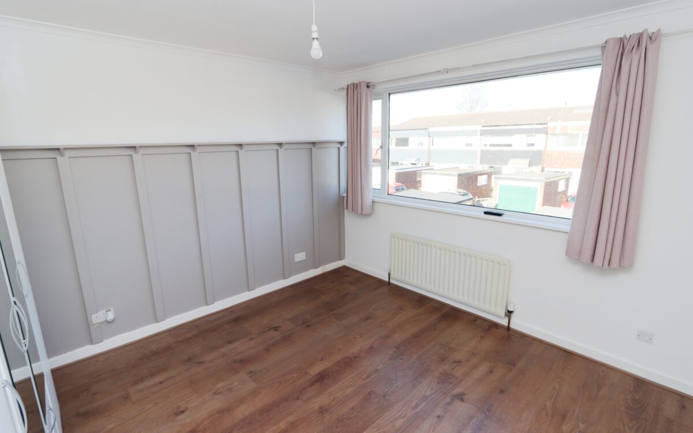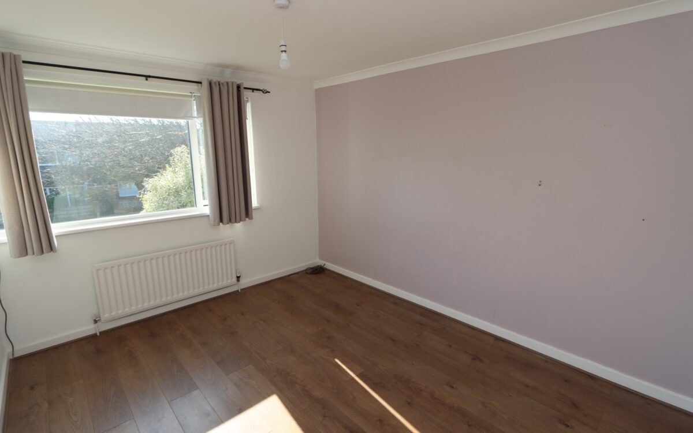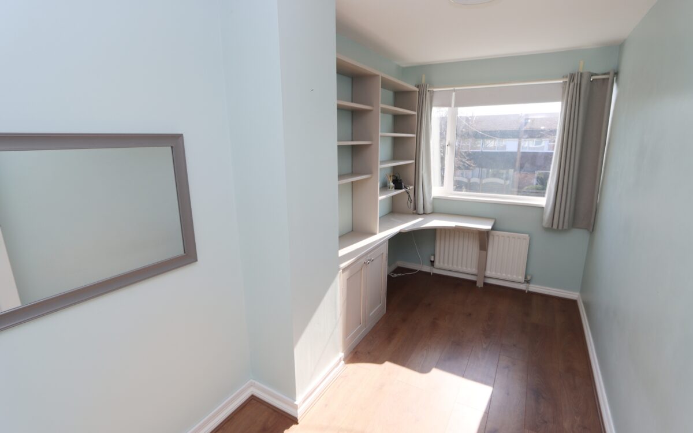WELL SITUATED 3 BEDROOMED PATIO HOUSE. uPVC double glazing, gas central heating (new combi. boiler – inst. 2024), refitted cloakroom, dining kitchen, refitted bathroom, rear garden with open aspect overlooking grassed area.
On the ground floor: Hall, Cloakroom with washbasin & WC, dining Kitchen, Lounge. On the 1st floor: Landing, 3 Bedrooms, refitted Bathroom with shower. Externally: Garage, low maintenance Gardens – the front with paved area and rear garden laid with artificial turf.
Purbeck Close is situated within close proximity to local amenities including a Morrisons Supermarket, a recently opened Miller & Carter Restaurant, & North Tyneside General Hospital, it is also convenient for local bus services, and is in the catchment area for good local Schools.
ON THE GROUND FLOOR:
HALL uPVC double glazed door & cupboard containing ‘Main’ combi. boiler (inst. 2024).
REFITTED CLOAKROOM pedestal washbasin, low level WC & uPVC double glazed window.
DINING KITCHEN 11′ 3″ x 16′ 10″ (3.43m x 5.13m) (max. overall measurement):
Dining area double-banked radiator & stairs to 1st floor.
Kitchen area fitted wall & floor units, ‘Bosch’ hob, stainless steel extractor hood, ‘Lamona’ oven, stainless steel sink, plumbing for washing machine, integrated fridge & freezer, fitted pantry, 6 concealed downlighters, uPVC double glazed window & double-opening doors to lounge.
LOUNGE 16′ 10″ x 12′ 3″ (5.13m x 3.73m) fireplace with living flame gas fire, double-banked radiator & uPVC double glazed doors to rear garden.
ON THE FIRST FLOOR:
LANDING 2 fitted linen cupboards & double-banked radiator.
3 BEDROOMS
No. 1 11′ 6″ x 11′ 9″ radiator & uPVC double glazed window.
No. 2 12′ 8″ x 10′ 2″ (3.86m x 3.10m) radiator & uPVC double glazed window with roller-blind.
No. 3 6′ 4″ x 12′ 9″ (1.93m x 3.89m) built-in desk with shelves, radiator & uPVC double glazed window.
REFITTED BATHROOM part-tiled walls, panelled bath with shower over & screen, pedestal washbasin, low level WC, vertical stainless steel towel radiator & uPVC double glazed window.
EXTERNALLY:
DETACHED GARAGE 17′ 10″ x 8′ 9″ (5.44m x 2.67m) up & over door.
GARDENS the front garden is paved and has a tap for hosepipe, the rear garden has a sunny aspect, artificial turf, patio and garden wall overlooking open grassed area.
TENURE: Freehold. Council Tax Band: B
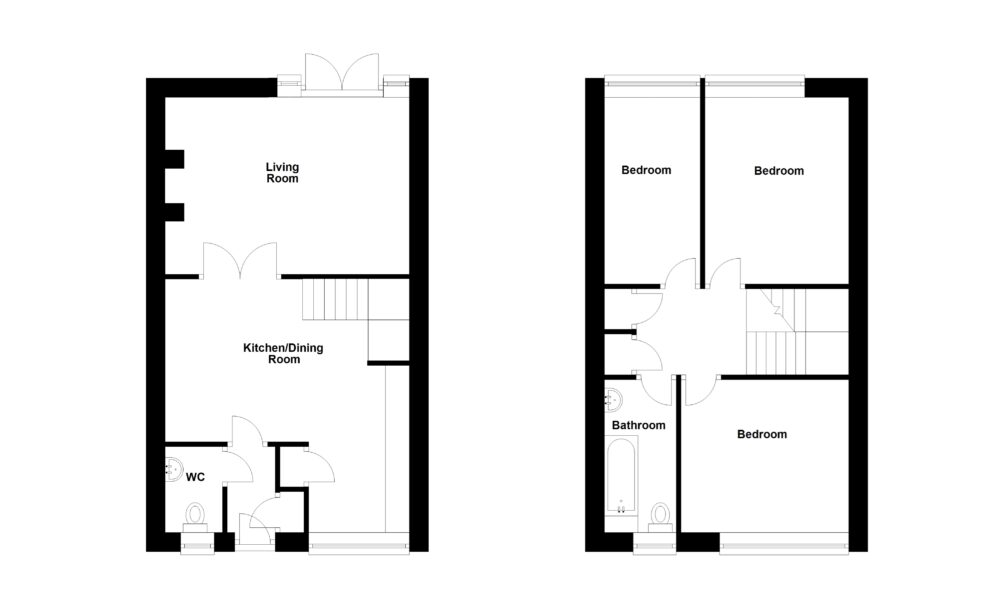
Click on the link below to view energy efficiency details regarding this property.
Energy Efficiency - Purbeck Close, Preston Grange, North Shields, NE29 9QF (PDF)
Map and Local Area
Similar Properties
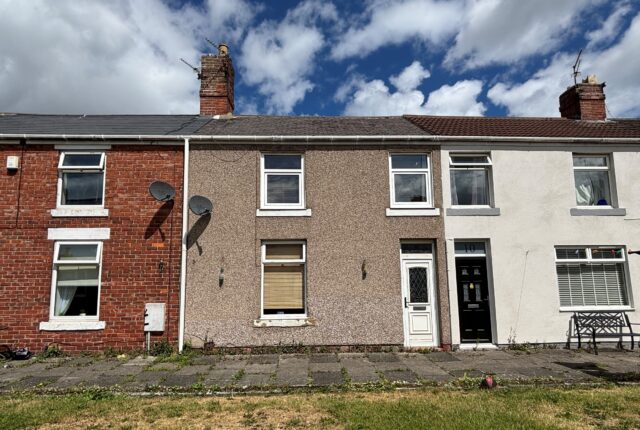 10
10
Eccles Terrace, West Allotment, NE27 0EN
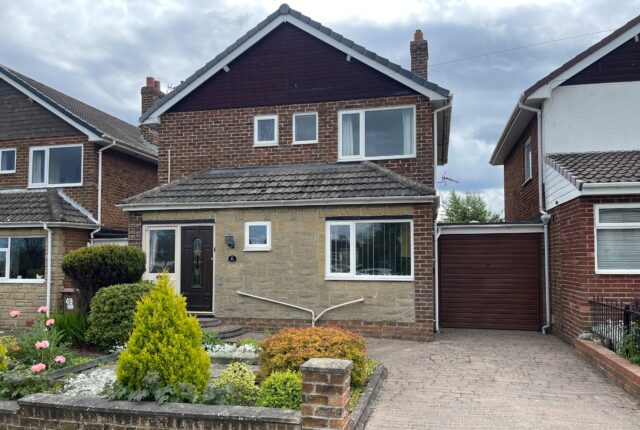 13
13
Westley Avenue, Whitley Bay, NE26 4PA
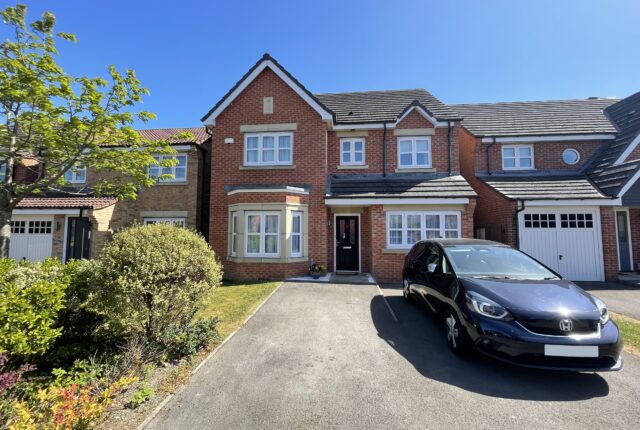 19
19
