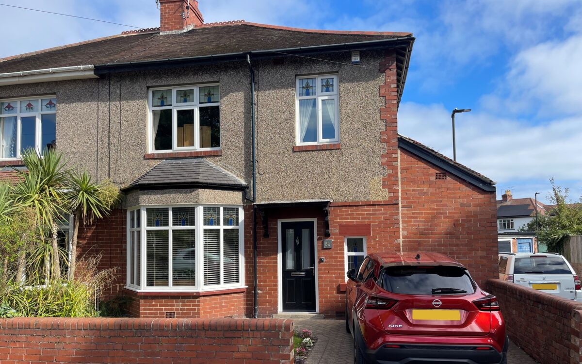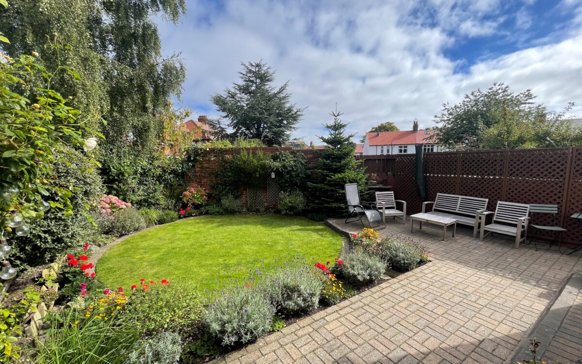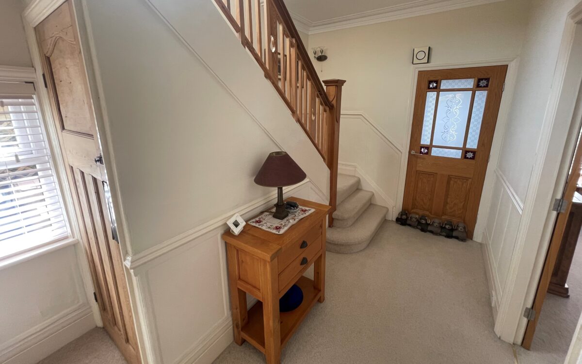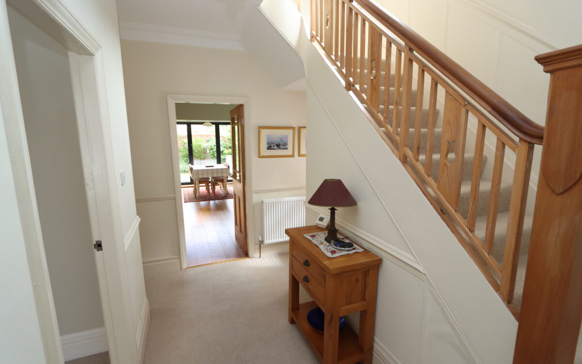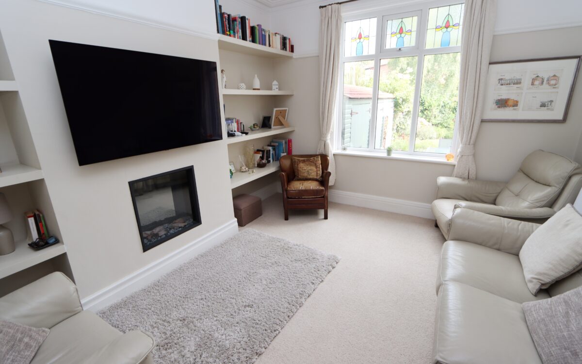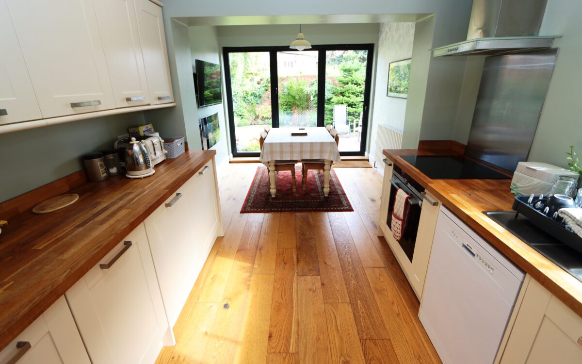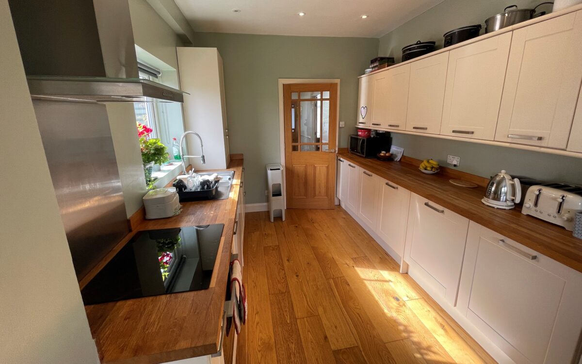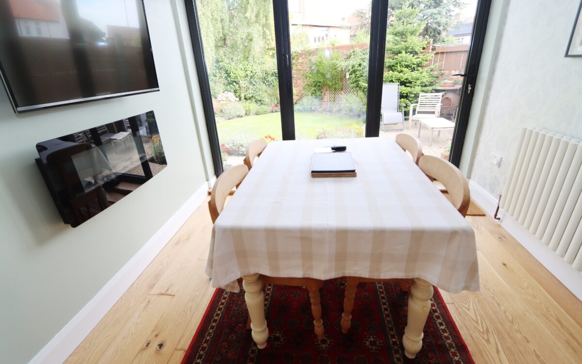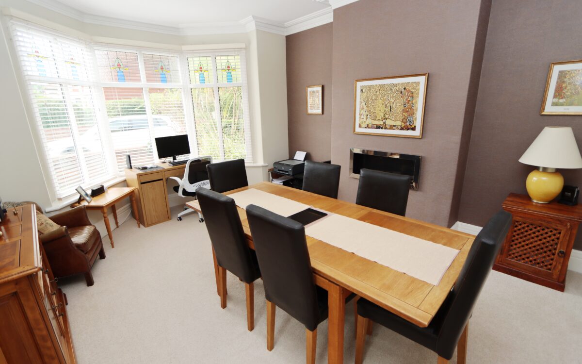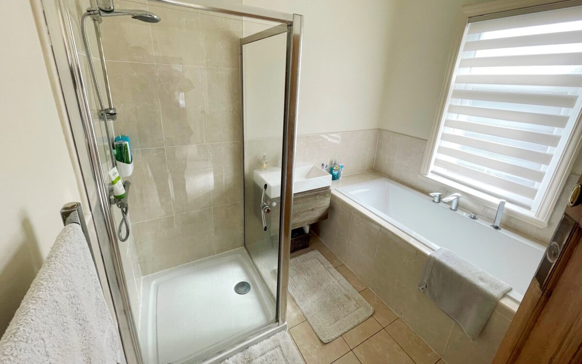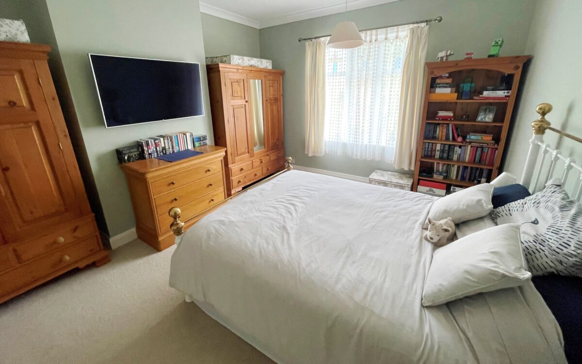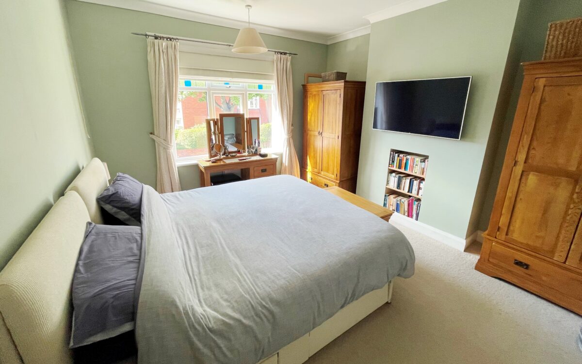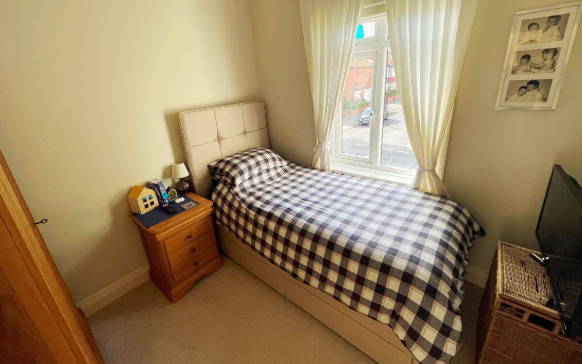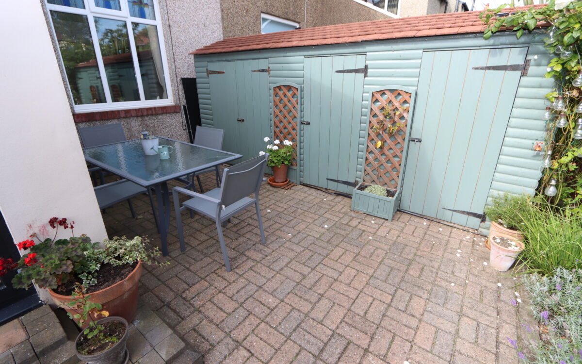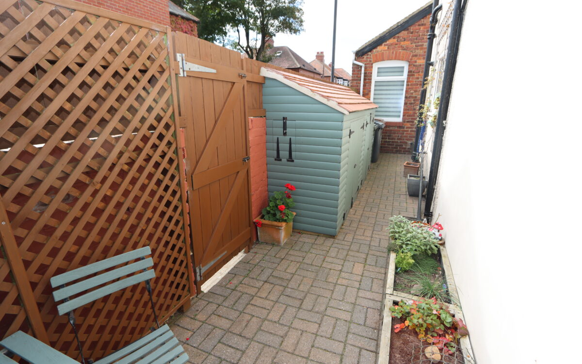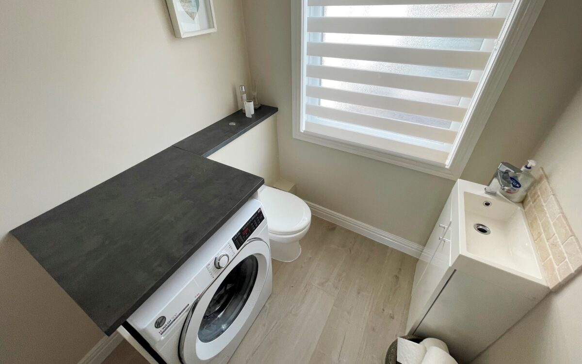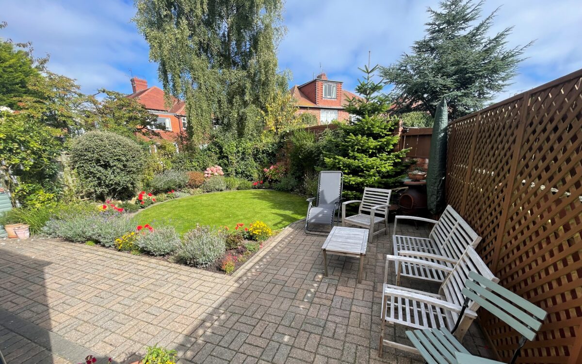IMMACULATELY PRESENTED 3 BEDROOMED SEMI-DETACHED HOUSE. uPVC double glazing, gas central heating (combi. boiler), downstairs cloakroom (washbasin & WC), extended dining kitchen with bi-folding doors to rear garden, 3 bedrooms, bathroom with separate shower cubicle, separate WC, gardens – drive at front and beautifully maintained well-stocked rear garden.
On the ground floor: spacious Lobby, Cloakroom, Hall, Lounge, Dining room, extended dining Kitchen. On the 1st floor: 3 Bedrooms, Bathroom, separate WC. Externally: Gardens to front & rear.
Queens Road is an extremely sought-after residential street located between Marine Avenue and Monkseaton Drive. This property is ideally placed for the local amenities of Whitley Lodge as well as those of Monkseaton Front Street, within easy walking distance of and in catchment area for 3 outstanding local schools: Coquet Park First School, Valley Gardens Middle School and Whitley Bay High School. Monkseaton Metro Station is close by, as well as the beach, sea front, ‘Waggonways’ nature route which links Monkseaton to Seaton Delaval, Churchill Playing Fields, Whitley Bay Golf Course, ‘Waves’ leisure centre and Whitley Bay Town Centre.
ON THE GROUND FLOOR:
SPACIOUS ENTRANCE LOBBY composite front door, fitted cloaks cupboard, fitted floor cupboards & uPVC double glazed window.
CLOAKROOM vanity unit, low level WC, radiator, plumbing for washing machine & uPVC double glazed window.
HALL fitted understairs store cupboard, radiator, staircase to 1st floor & uPVC double glazed window.
LOUNGE 11′ 4″ x 13′ 6″ (3.45m x 4.11m) picture rail, contemporary fire, radiator & uPVC double glazed window.
DINING ROOM 12′ 6″ x 16′ 4″ (3.81m x 4.98m) including uPVC double glazed bay window, contemporary fire & radiator.
EXTENDED DINING KITCHEN 19′ 11″ x 9′ 3″ (6.07m x 2.82m):
Kitchen area fitted wall & floor units, Phillips ‘Whirlpool’ hob, extractor hood, ‘Siemens’ oven, 1½ bowl stainless steel sink with ‘mortuary-style’ tap, plumbing for dishwasher, cupboard containing ‘Baxi’ combi. boiler, concealed downlighters & uPVC double glazed window.
Dining area contemporary wall fire, radiator & double glazed bi-folding doors to rear garden.
ON THE FIRST FLOOR:
3 BEDROOMS
No. 1 12′ 2″ x 13′ 8″ (3.71m x 4.17m) radiator & uPVC double glazed window.
No. 2 12′ 2″ x 13′ 10″ (3.71m x 4.22m) radiator & uPVC double glazed window.
No. 3 8′ 5″ x 8′ 7″ (2.57m x 2.62m) radiator & uPVC double glazed window.
BATHROOM tiled floor, part-tiled walls, bath, fully-tiled shower cubicle, vanity unit, vertical stainless steel towel radiator & uPVC double glazed window.
SEPARATE WC tiled floor, part-tiled walls, low level WC & uPVC double glazed window.
EXTERNALLY:
GARDENS the front has a block-paved drive providing off-road car standage, lawn & borders, the beautifully maintained rear garden has a shaped lawn, block-paved patio, 2 large wooden sheds & gate to lane.
TENURE: Freehold. Council Tax Band: D
There are no floorplans available for this property right now.
There is no Energy Efficiency certificate available for this property right now.
Map and Local Area
Similar Properties
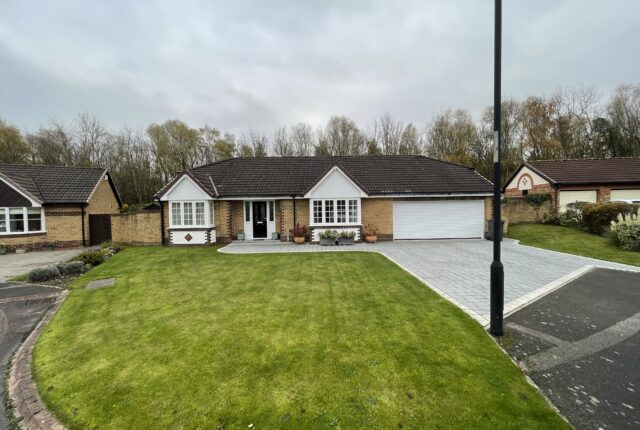 4
4
North Ridge, Red House Farm, NE25 9XT
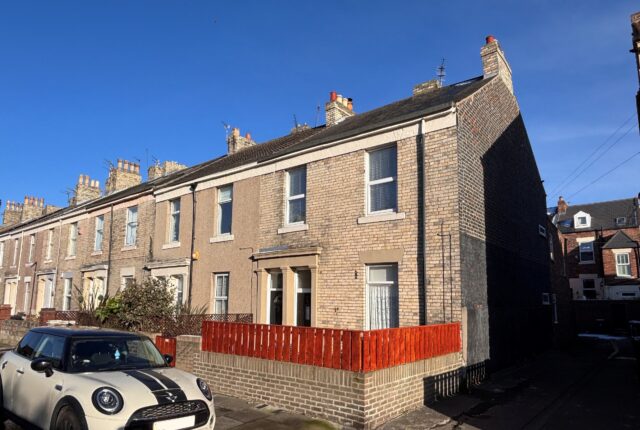 14
14
Princes Street, Tynemouth, NE30 2HN
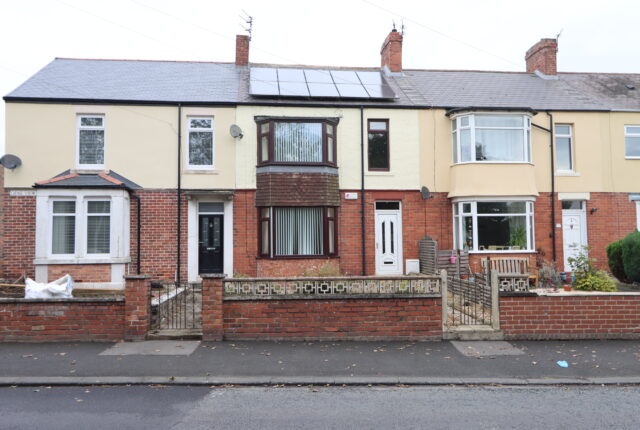 10
10
