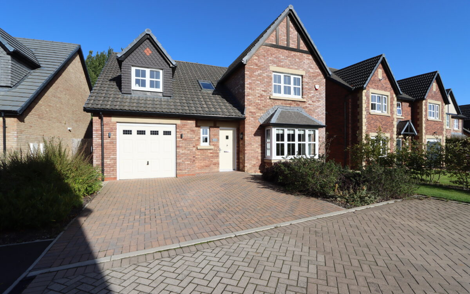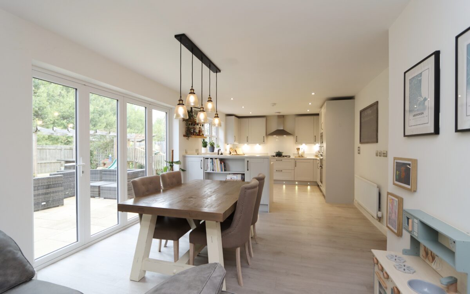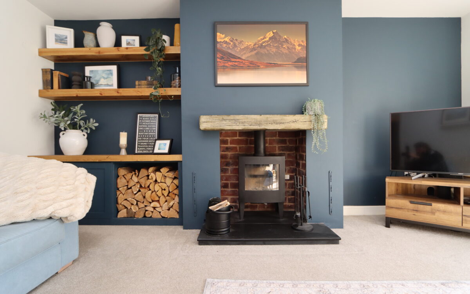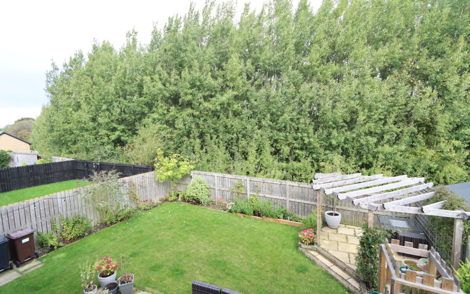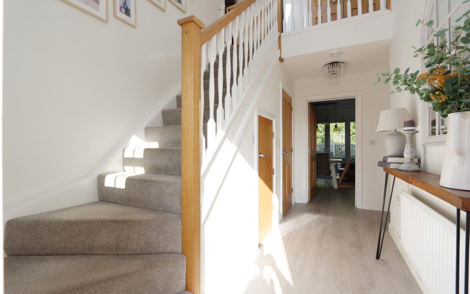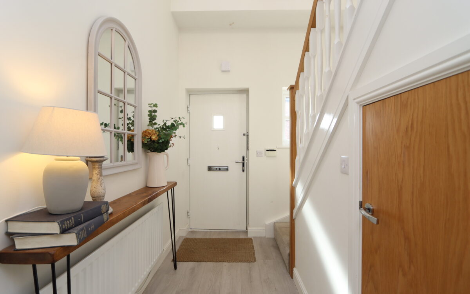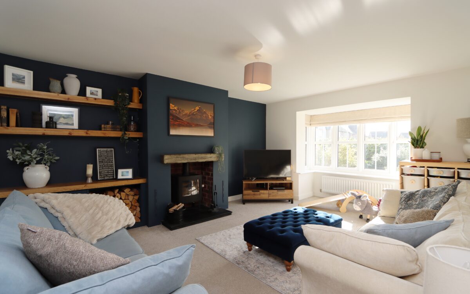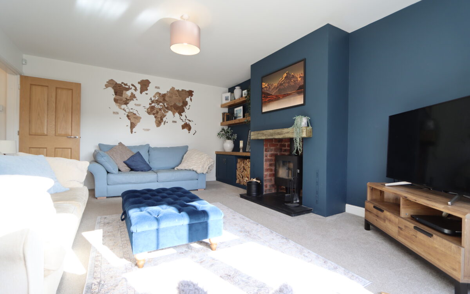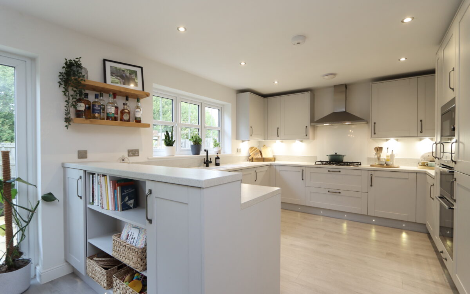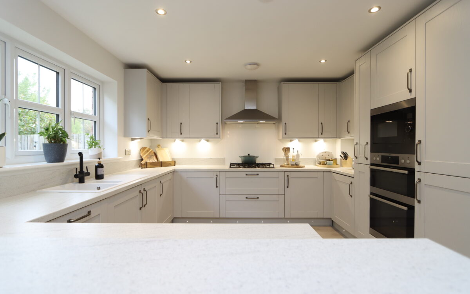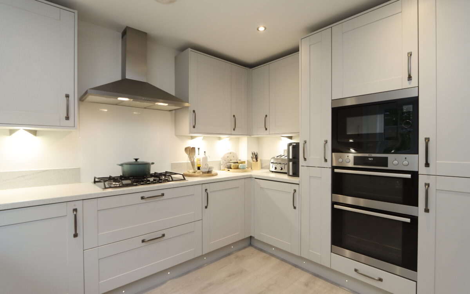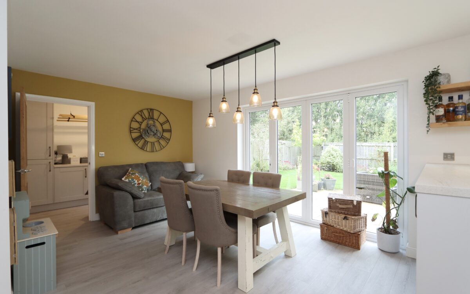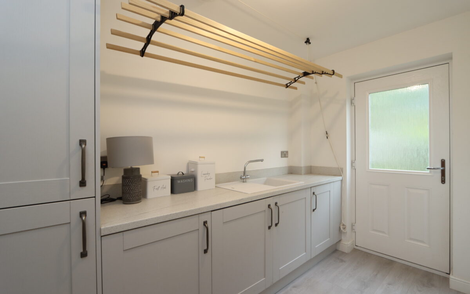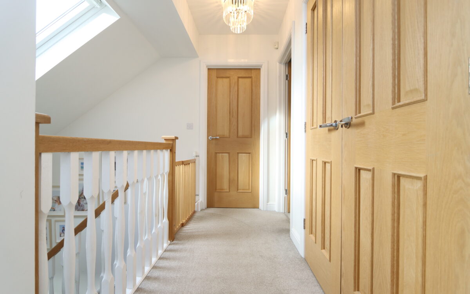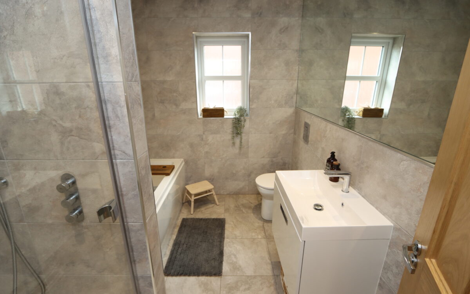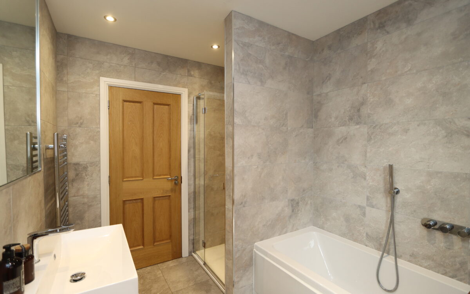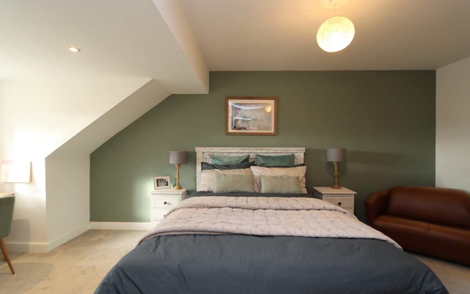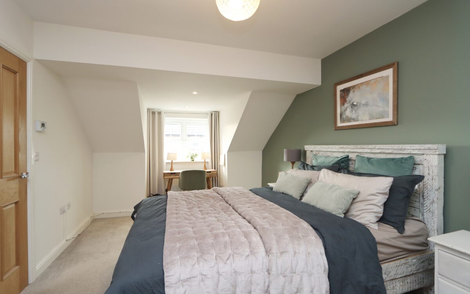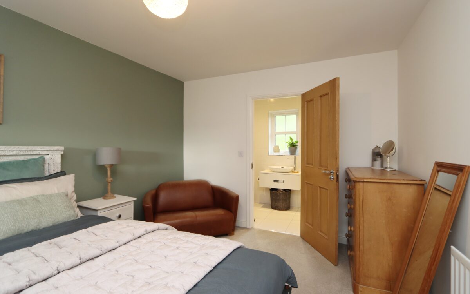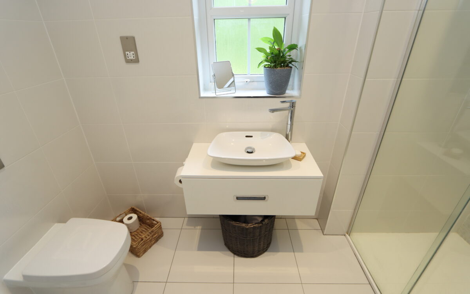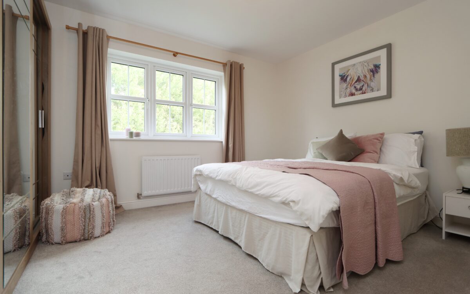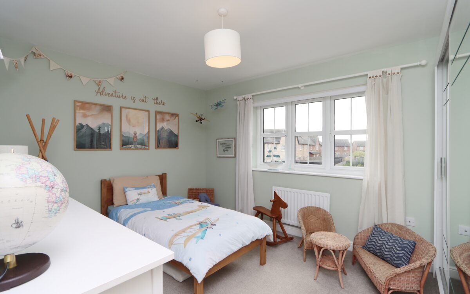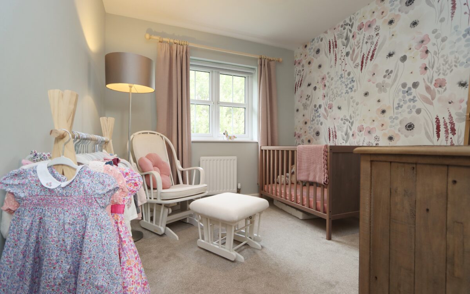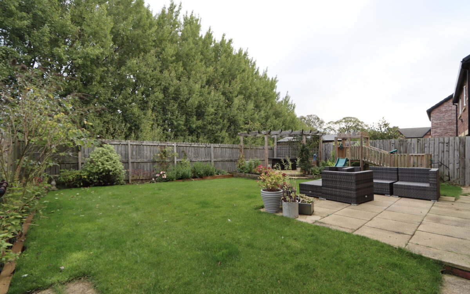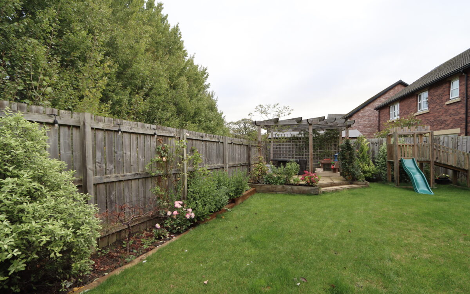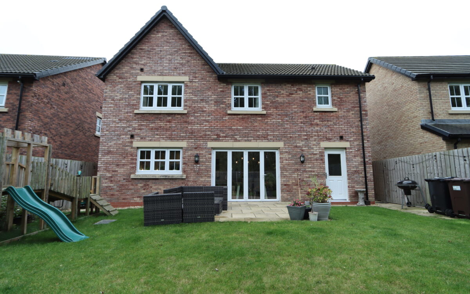BEAUTIFULLY SITUATED, IMPROVED AND WELL PRESENTED FOUR BEDROOMED DETACHED FAMILY HOME which was built by Story Homes circa 2019 to the Taunton plan offering 1596 square feet of accommodation. This freehold home was built at the end of a quiet residential cul-de-sac amongst similar properties in the sought after phase 2 of the Brierdene development with modern living in mind, finished to a high specification throughout with quality fitments as standard. This property carries the remainder of a 10 year NHBC guarantee.
This splendid home adjoins and overlooks a Woodland Copse with Backworth Golf Course beyond providing privacy, seclusion and a pleasant open aspect, large driveway offering comfortable standage for at least 4 vehicles, EV charger and an abundance of features and extras. This home offers all of the features and extras typically associated with a newly built home including uPVC double glazing, PVC rainwater goods & dry edging, gas central heating, burglar alarm, oak internal doors & feature staircase, hallway with vaulted double height ceiling, downstairs WC, lounge with bay window and log burner, luxury dining kitchen with integrated appliances and bi-folding doors, fitted utility room, family bathroom with separate shower cubicle, 4 good sized bedrooms – the main with dormer window and en-suite shower room, integral garage and gardens to both front and rear the latter of which has been landscaped with the addition of a raised patio with pergola.
This property is situated on phase 2 of this extremely sought-after Story Homes section of Backworth Park, ideal for road links including the Earsdon Bypass and Holystone roundabout which in turn give access to the A19 and Tyne Tunnel. The Pavilion public house and restaurant is within easy walking distance as well as Backworth Primary School, bus services also run through the estate, Northumberland Park Metro station is a 10-minute walk away and there are local amenities nearby including supermarkets and gym as well as both Cobalt & *-Silverlink business parks.
ON THE GROUND FLOOR:
HALL: 14’ 1” x 7’ 10” (4.29m x 2.39m) accessed via a composite front door, uPVC double glazed window, LVT flooring, radiator, double height vaulted ceiling incorporating double glazed ‘Velux’ roof light giving a spacious feel with an abundance of natural light, understairs cloaks cupboard, feature spindle staircase with oak Newell post and banister, and ½ glazed oak door to dining kitchen.
DOWNSTAIRS WC: LVT flooring, mostly tiled walls, back to wall WC, wall mounted washbasin with mixer tap and extractor fan.
LOUNGE: 13’ 2” x 18’ 7” (4.01m x 5.66m) including uPVC double glazed bay window with roman blinds and fairly open aspect, double banked radiator, improved with the addition of a feature log burner with brick recess and stone hearth, shelved alcove with log store and storage floor cupboard.
DINING KITCHEN: 26’ 11” x 11’ 10” (8.20m x 3.61m) with LVT flooring, overlooking the rear garden with splendid open Woodland Copse aspect.
Dining area: uPVC double glazed bi-folding doors overlooking and leading to the rear garden, double banked radiator and door to utility room.
Kitchen area: an excellent range of fitted wall & floor units including 3 corner carousel cupboards, kick space LED lights to the floor plinths, integrated wine cooler, integrated ‘AEG’ dishwasher, 1 ½ bowl ‘Franke’ sink & drainer with mixer tap, illuminated worksurfaces & upstands, stainless steel ‘AEG’ 5 ring gas hob with glass splashback and stainless steel illuminated extractor hood above, ‘AEG’ eye level integrated microwave, ‘AEG’ double oven & grill, ‘Electrolux’ integrated fridge freezer, uPVC double glazed window with open garden aspect, 6 concealed down lighters, radiator and extractor fan.
UTILITY ROOM: 10’ 5” x 5’ 9” (3.17m x 1.75m), fitted wall & floor units, ‘Franke’ sink & drainer with mixer tap, integrated ‘Electrolux’ washing machine, suspended clothes dryer, radiator, double glazed door leading to rear garden and door to garage.
ON THE FIRST FLOOR:
LANDING: access to loft space, double fitted storage/airing cupboard which houses a hot water cylinder and oak/spindle balustrade.
LOFT SPACE: folding ladder, light and boarded for storage.
FAMILY BATHROOM: 9’ 1” x 7’ 2” (2.77m x 2.18m), fully tiled walls & floor, panelled bath with shower hose, back to wall WC, large fitted mirror, wall mounted washbasin with storage below, large tiled shower enclosure with ceiling mounted rain head shower & secondary shower hose, extractor fan, 4 concealed down lighters, chrome upright tower radiator and uPVC double glazed window.
4 BEDROOMS
No. 1: at front & side, 20’ 0” x 10’ 5” (6.10m x 3.17m) including uPVC double glazed dormer window, 2 concealed down lighters, 2 radiators and door to en-suite.
EN-SUITE SHOWER ROOM: tiled walls & floor, shaver point, back to wall WC, chrome upright towel radiator, uPVC double glazed window, floating vanity unit with surface mounted washbasin & mixer tap, large walk-in shower enclosure with tiled feature wall and ceiling mounted rain head shower with secondary shower hose, 3 concealed down lighters and extractor fan.
No. 2: at rear, 13’ 1” x 12’ 2” (3.99m x 3.71m), radiator, triple wardrobe with sliding mirrored doors and uPVC double glazed window with open aspect of the Woodland Copse.
No. 3: at front, 13’ 4” x 10’ 4” (4.06m x 3.15m), double wardrobe with sliding mirrored doors, uPVC double glazed window with roller blind and radiator.
No. 4: at rear, 9’ 5” x 8’ 11” (2.87m x 2.72m), radiator and uPVC double glazed window with roller blind and open aspect over the Woodland Copse.
EXTERNALLY:
INTEGRAL GARAGE: 16’ 11” x 10’ 3” (5.16m x 3.12m), ‘Vaillant’ wall mounted gas central heating boiler, power, light and up & over door.
GARDENS: the front garden has a shaped lawn and established planted borders, coach light, 2 uplighters either side of the garage, paved walkways and block paved driveway offering comfortable standage for at least 4 vehicles (possibly up to 6 size dependent). The rear garden is not overlooked, adjoining and overlooking a peaceful Woodland Copse with the 7th fairway of Backworth Golf Club beyond offering absolute privacy and seclusion. The trees behind the fence offer a natural backdrop that constantly changes with the season and provides a habitat for an abundance of thriving wildlife from native garden birds to foxes, hedgehogs, bats and squirrels. The rear garden is a good size measuring 41’ 9” (12.73m) wide x 33’ 9” (10.29m) long and has been landscaped with established planted borders, some raised with timber sleepers, shaped lawn, paved patio & walkways, raised paved patio with timber pergola, external light & power point, tap for hosepipe, 2 gated side entrances and well fenced perimeters.
Please note: There is an annual estate maintenance charge payable to Kingston Open Spaces. The charge for September 2025 – October 2026 is £105.27 (£10.52 – payable over 10 months).
TENURE: FREEHOLD. COUNCIL TAX BAND: E
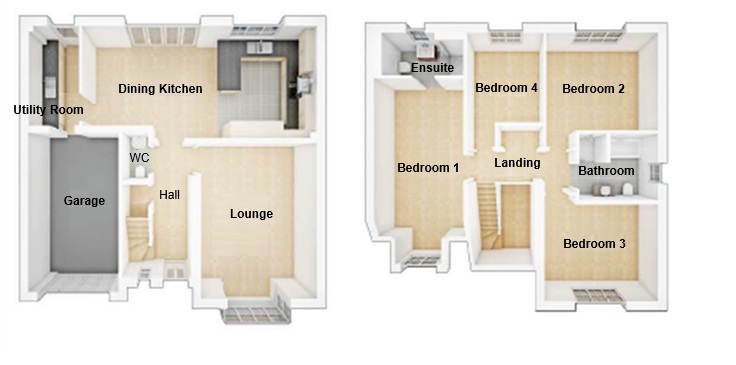
Click on the link below to view energy efficiency details regarding this property.
Energy Efficiency - Rosebay Close, Backworth, Newcastle upon Tyne, NE27 0GG (PDF)
Map and Local Area
Similar Properties
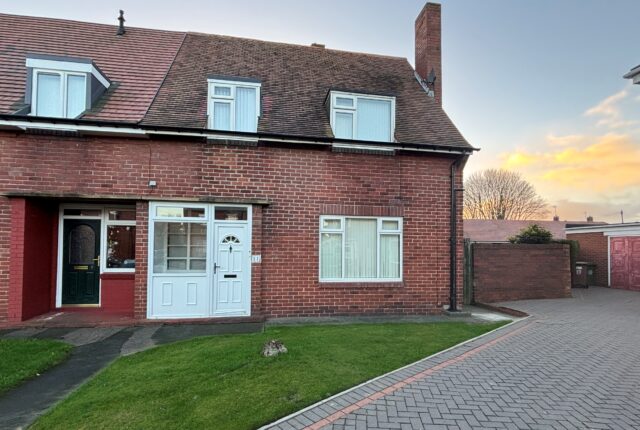 16
16
Firtree Gardens, Whitley Bay, NE25 8XB
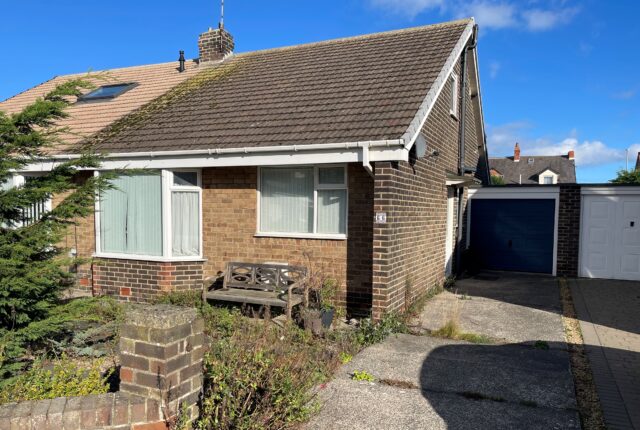 14
14
Astley Gardens, Seaton Sluice, NE26 4JN
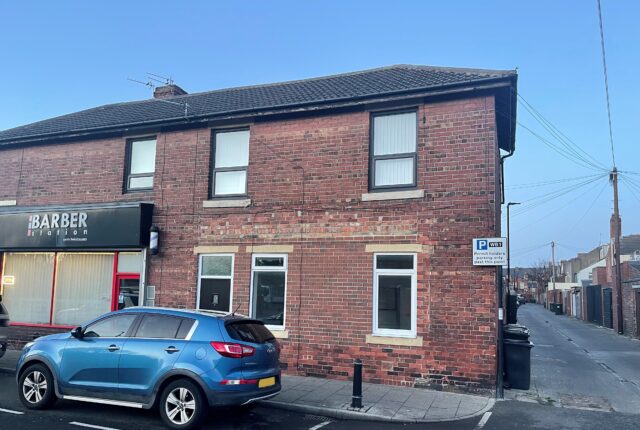 5
5
