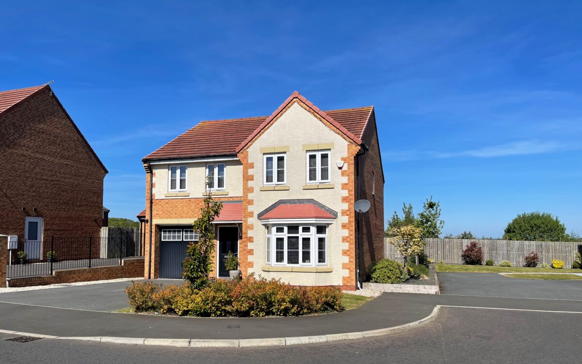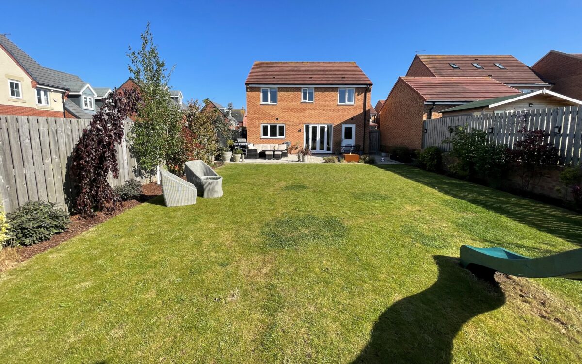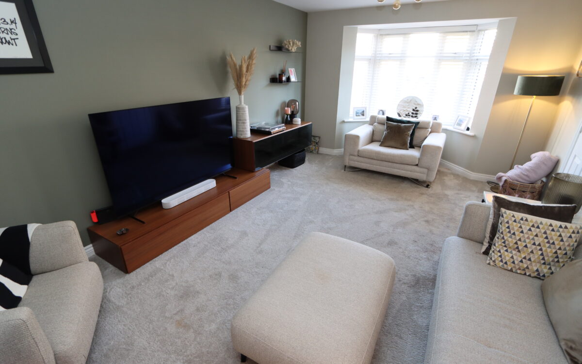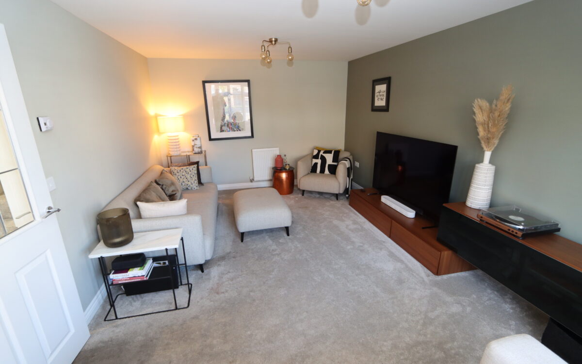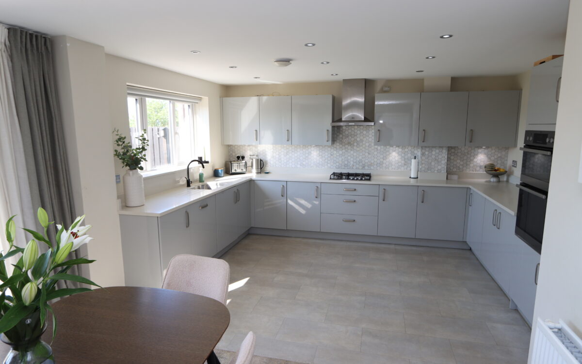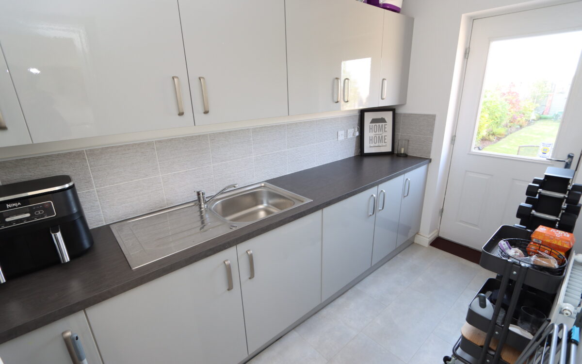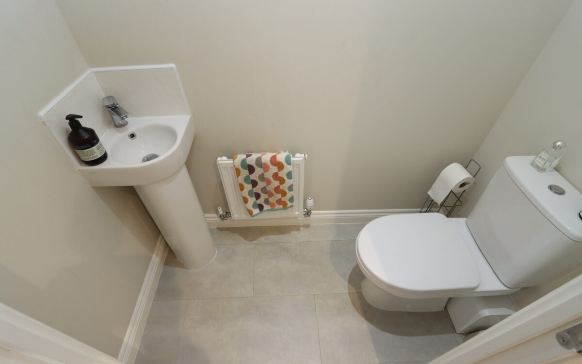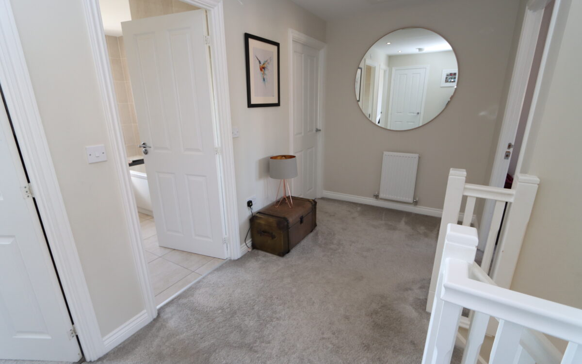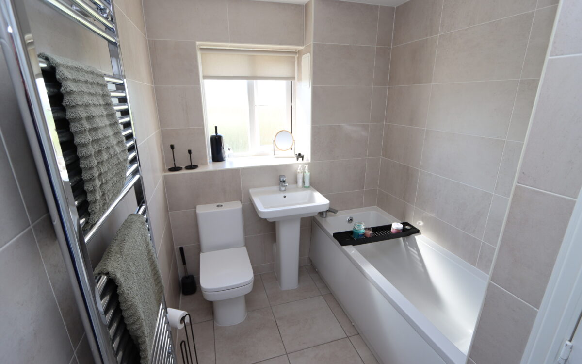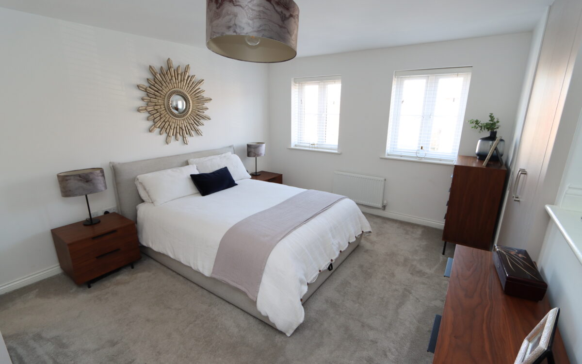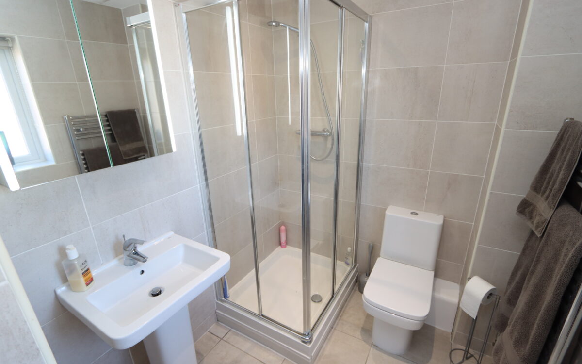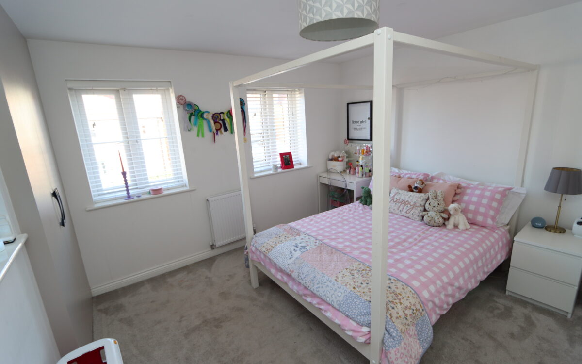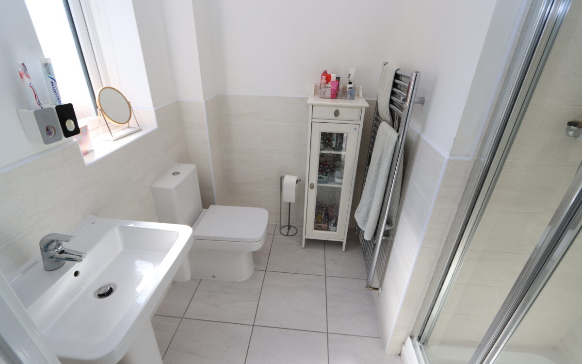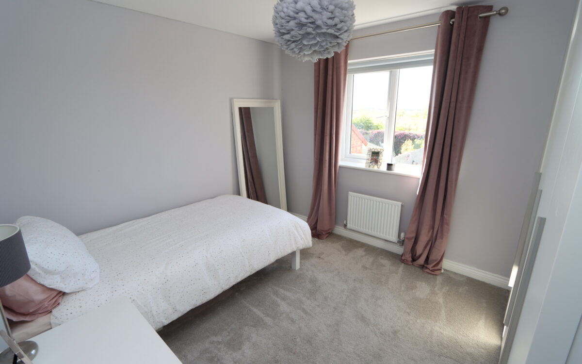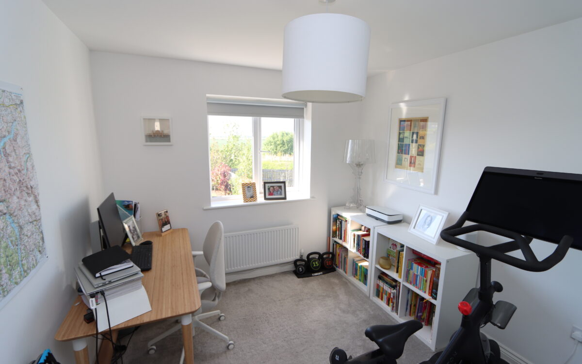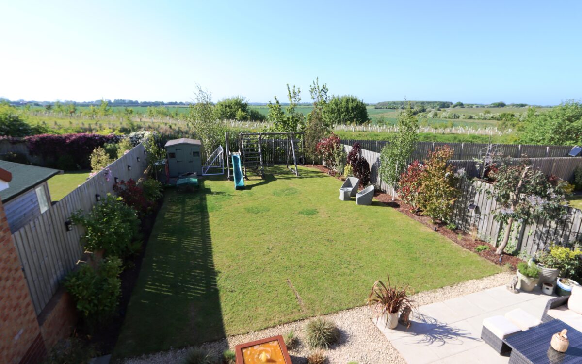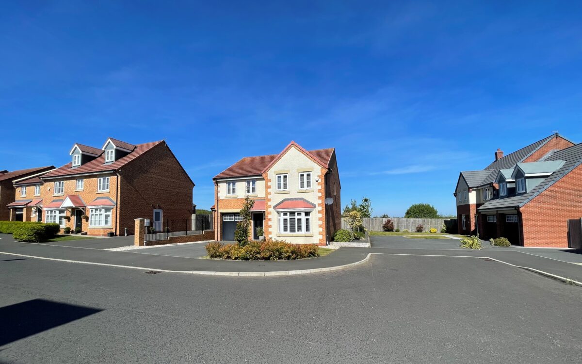SUPERBLY SITUATED, MODERN AND GENEROUSLY PROPORTIONED 4 BEDROOMED DETACHED HOME which was built circa 2019 by Taylor Wimpey to the ‘Haddenham’ plan on an end plot. This well presented family home has all of the features and extras typically associated with a newly built home including uPVC double glazing, gas central heating, garage, electric car charging point, an attractive bay window to the front elevation, downstairs WC, dining kitchen with AEG appliances, separate utility room, family bathroom, 2 en-suites, splendid rear garden with open aspect which adjoins and overlooks farmland to the rear and driveway for off road vehicle standage.
On the ground floor: hallway, downstairs WC, lounge, dining kitchen and utility room. On the 1st floor: landing, family bathroom and 4 bedrooms – 2 of which have en-suite shower rooms. Externally: Garage, driveway and gardens to front and rear.
This property is situated in an excellent position between the streets of Ayle Grove and Hauxley Drive adjoining farmland to the rear within the rapidly maturing West Park development, close to all local amenities including Sainsbury’s supermarket, West Monkseaton Metro Station, the Beacon Public House, strong road links providing access to the Earsdon Bypass and Monkseaton Drive which connects to the Coast, A19 and surrounding areas, convenient for bus services which connect up with the Town centre, Metro system and is in the catchment area for excellent local schools including South Wellfield First School, Wellfield Middle School and Whitley Bay High School.
ON THE GROUND FLOOR:
HALL: radiator, concealed downlighters and staircase to first floor.
DOWNSTAIRS WC: low level WC, pedestal washbasin with tiled splashback, extractor fan and radiator.
LOUNGE: at front, 18’ 5” x 11’ 3” (5.61m x 3.43m) including uPVC double glazed bay window with venetian blinds and 2 radiators.
DINING KITCHEN: 20’ 8” x 13’ 7” (6.30m x 4.14m), a good range of hi-gloss fitted wall & floor units, quartz illuminated working surfaces & upstands, AEG appliances including gas hob with stainless steel extractor hood above, eye-level oven and integrated dishwasher, 1½ bowl stainless steel sink with matching mixer tap, 13 concealed downlighters, 2 radiators, uPVC double glazed window and uPVC double glazed double-opening doors leading to and overlooking the rear garden.
UTILITY ROOM: 10’ 9” x 5’ 8” (3.28m x 1.73m), hi-gloss fitted wall & floor units, stainless steel sink & drainer with mixer tap, benchtops with tiled splashbacks, uPVC double glazed door leading to the rear garden, radiator, extractor fan, and ‘AEG’ washer/dryer.
ON THE FIRST FLOOR:
LANDING: 12’ 11” x 6’ 3” (3.94m x 1.91m), radiator and cupboard housing hot water cylinder.
BATHROOM: tiled walls & floor, pedestal washbasin, low level WC, panelled bath, upright towel radiator, extractor fan, uPVC double glazed window, shaver point and large fitted cupboard.
4 BEDROOMS
No. 1: at front, 14’ 3” x 11’ 7” (4.34m x 3.53m) including double fitted wardrobe, plus additional double fitted wardrobe, radiator, 2 uPVC double glazed windows and door to en-suite.
EN-SUITE SHOWER ROOM: 6’ 1” x 5’ 9” (1.85m x 1.75m), tiled walls & floor, fully tiled shower cubicle with mixer shower, pedestal washbasin, low level WC, upright stainless steel towel radiator, uPVC double glazed window, extractor fan, shaver point and medicine cabinet with illuminated mirror.
No. 2: at front, 11’ 8” x 11’ 7” (3.56m x 3.53m) plus double fitted wardrobe, radiator and 2 uPVC double glazed windows with venetian blinds.
EN-SUITE SHOWER ROOM: tiled floor, ½ tiled walls, pedestal washbasin, low level WC, tiled shower cubicle with mixer shower, upright stainless steel towel radiator, extractor fan and uPVC double glazed window.
No. 3: at rear, 10’ 9” x 9’ 9” (3.28m x 2.97m) including fitted wardrobes, radiator and uPVC double glazed window offering a pleasant open aspect over farmland.
No. 4: at rear, 9’ 8” x 9’ 1” (2.95m x 2.77m), radiator, and uPVC double glazed window offering a pleasant open aspect over farmland.
EXTERNALLY:
GARAGE: 16’ 6” x 8’ 0” (5.03m x 2.44m – max. overall internal measurement), up & over door, wall mounted ‘Ideal’ gas fired boiler, power and light.
GARDENS: the front garden has a paved driveway providing off road standage for 2 cars, gated side entrance, electric car charging point, lawn and borders. The rear garden measures approximately 70ft long (21,34m), is not overlooked, with a sunny North-Westerly aspect which adjoins and overlooks farmland to the rear offering privacy and an open aspect, large paved patio, tap for hosepipe, external power points, lawn, borders, water feature, outsight lights and wood garden shed.
TENURE: FREEHOLD COUNCIL TAX BAND: E
ESTATE MANAGEMENT CHARGE: £110 per annum payable to Kingston Property Services.
There are no floorplans available for this property right now.
There is no Energy Efficiency certificate available for this property right now.
Map and Local Area
Similar Properties
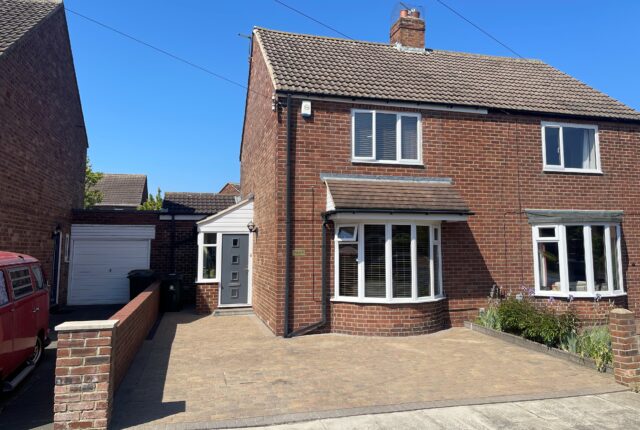 11
11
Sandringham Drive, West Monkseaton, NE25 9PE
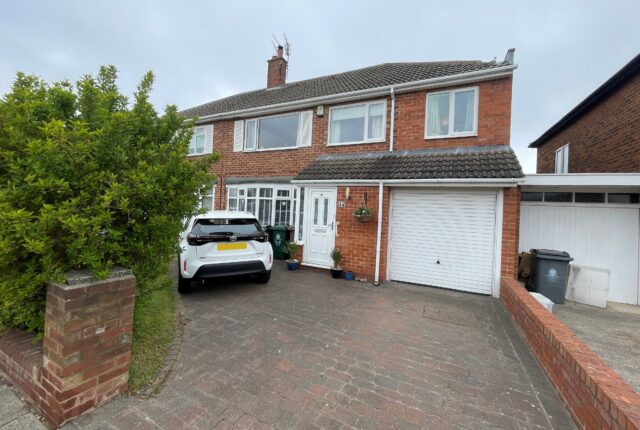 13
13
Longridge Drive, Whitley Bay, NE26 3EN
 16
16
