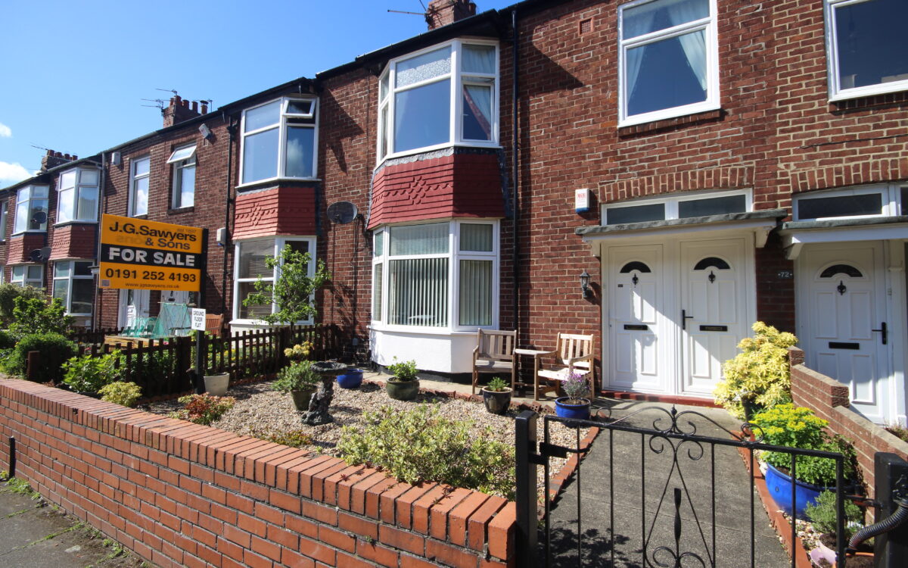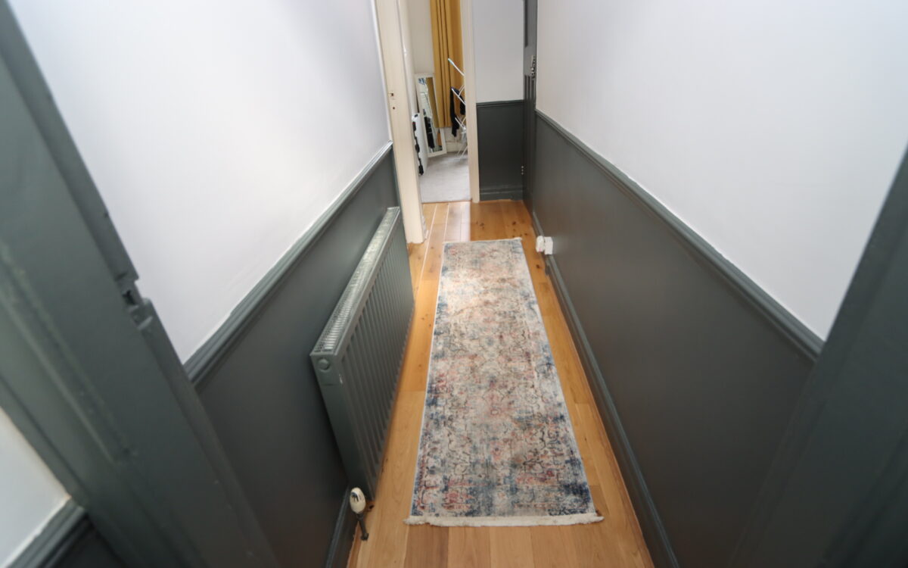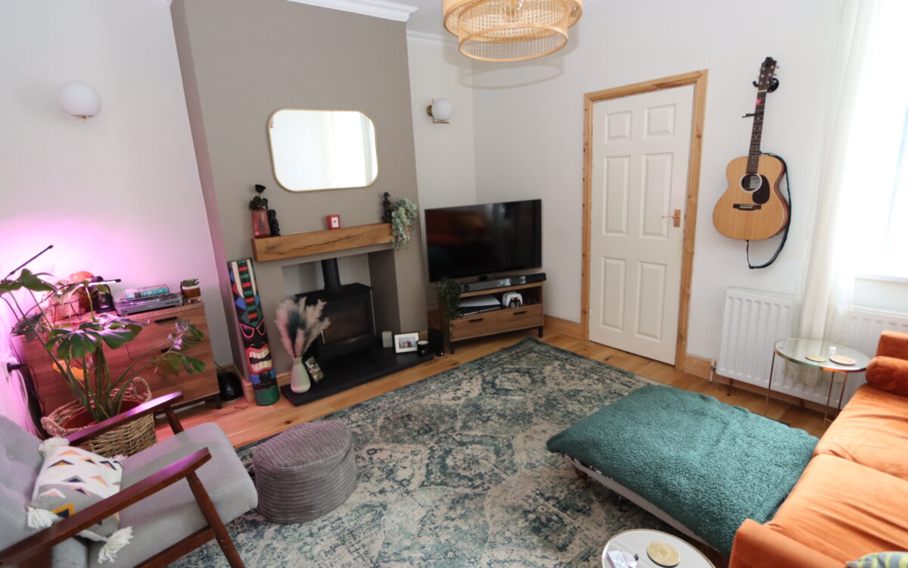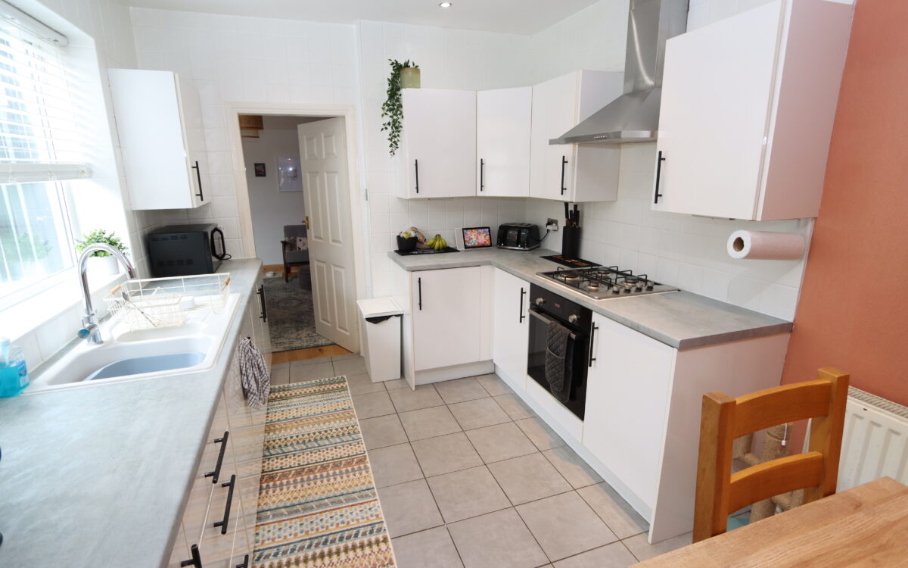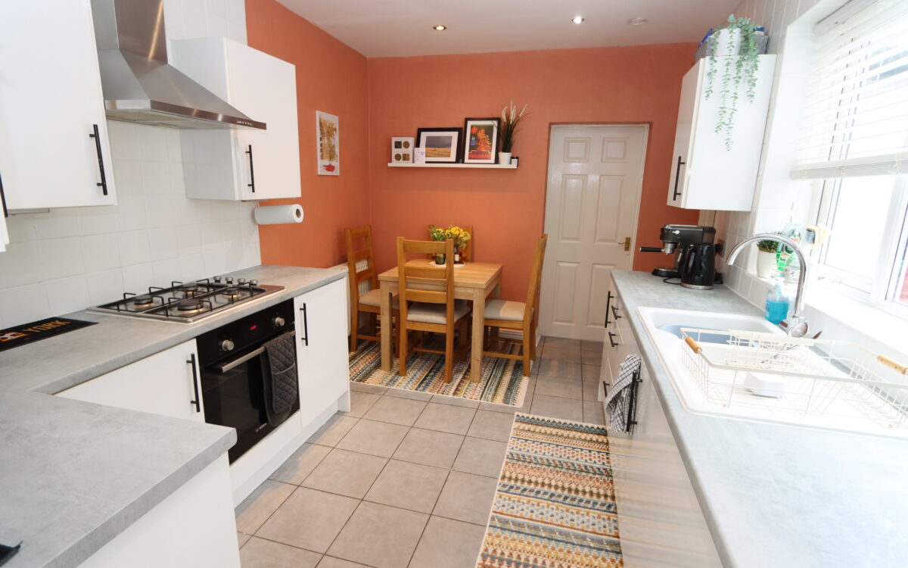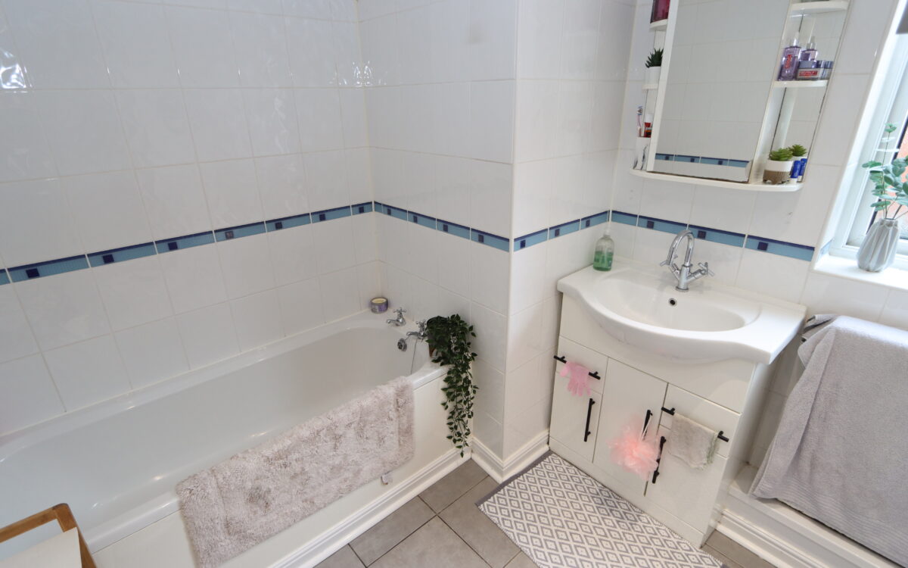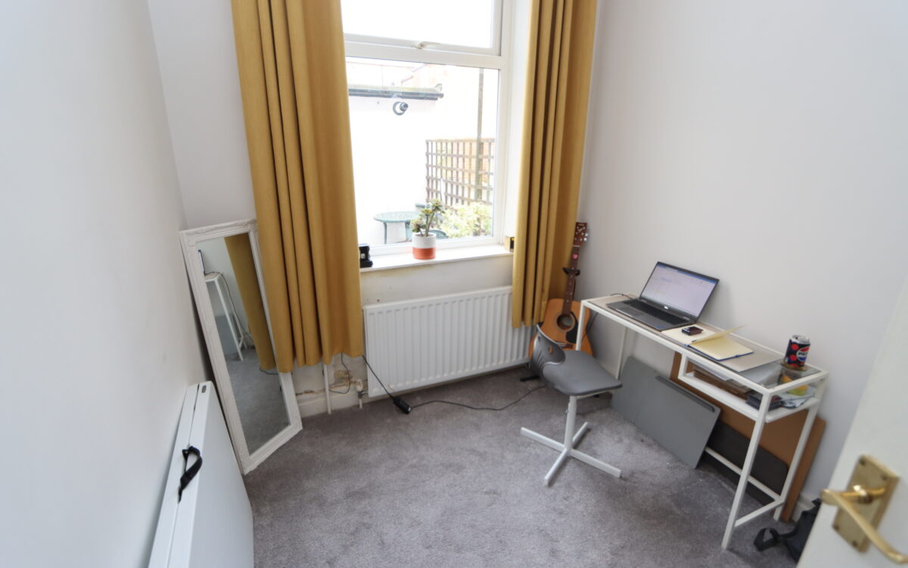BEAUTIFULLY APPOINTED AND WELL PRESENTED 2 BEDROOMED GROUND FLOOR FLAT which has the benefit of uPVC double glazing, gas central heating (combi. boiler), refitted breakfasting kitchen, refitted bathroom with separate shower cubicle, garage to rear and is in good decorative order throughout.
On the ground floor: lobby, entrance hall, lounge, kitchen, 2 bedrooms, and bathroom. Externally: garage and gardens.
This property is situated in a quiet street just off Roseberry Ave within minutes walking distance of Tynemouth Swimming Pool, a Children’s play park & North Shields Rugby Club. In the immediate vicinity are Morrisons Supermarket and Preston Grange shops where there is also a Pharmacy and a variety of other retail units. Salisbury Ave has superb access to road links including Beach road which gives access to Tynemouth Longsands and the Coast Road which in turn connects to the A19, Tyne Tunnel and both Silverlink & Cobalt retail/business parks. There are excellent local schools nearby within walking distance including: Whitehouse Primary School & John Spence Community High School, Whitley Bay Town Centre and the villages of Cullercoats and Tynemouth are also within easy reach.
ON THE GROUND FLOOR:
LOBBY: uPVC double glazed door.
HALL: dado rail, radiator & large understairs store cupboard.
LOUNGE: 14’ 0” x 12’ 2” (4.26m x 3.70m) fireplace housing log burner & hearth, radiator and uPVC double glazed window with vertical louvred blinds.
BREAKFASTING KITCHEN: 12’ 9” x 9’ 0” (3.88m x 2.74m), part tiled walls, hi-gloss fitted wall & floor units, gas hob with illuminated stainless steel extractor hood over, ‘Bosch’ oven, 1½ bowl sink, 8 concealed downlighters, radiator and uPVC double glazed window with venetian blind & access to garage.
2 BEDROOMS
No. 1: 14’ 7” x 12’ 8” (4.44m x 3.86m) plus fitted wardrobes with cupboards above on one wall including uPVC double glazed bay window with venetian blind and radiator.
No. 2: 9’ 3” x 7’ 6” (2.81m x 2.28m) radiator and uPVC double glazed window.
REFITTED BATHROOM: fully tiled walls & floor, panelled bath, vanity unit with storage & mixer tap, low level WC, large fully tiled shower cubicle, medicine cabinet, extractor fan, 4 concealed downlighters, radiator & uPVC double glazed window with roller-blind.
EXTERNALLY:
GARAGE: 17′ 11″ x 8′ 8″ (5.46m x 2.64m) widening to 10′ 2″ (3.09m) (max. internal measurement) electric roll-over door, power, light, tap for hosepipe, plumbing for washing machine & ‘Worcester Bosch’ combi. boiler.
LOW MAINTENANCE GARDENS: the front is laid with decorative pebbles and there is a small patio garden to the rear.
TENURE: Leasehold – 146 years remaining. Peppercorn ground rent.
Council Tax Band: A
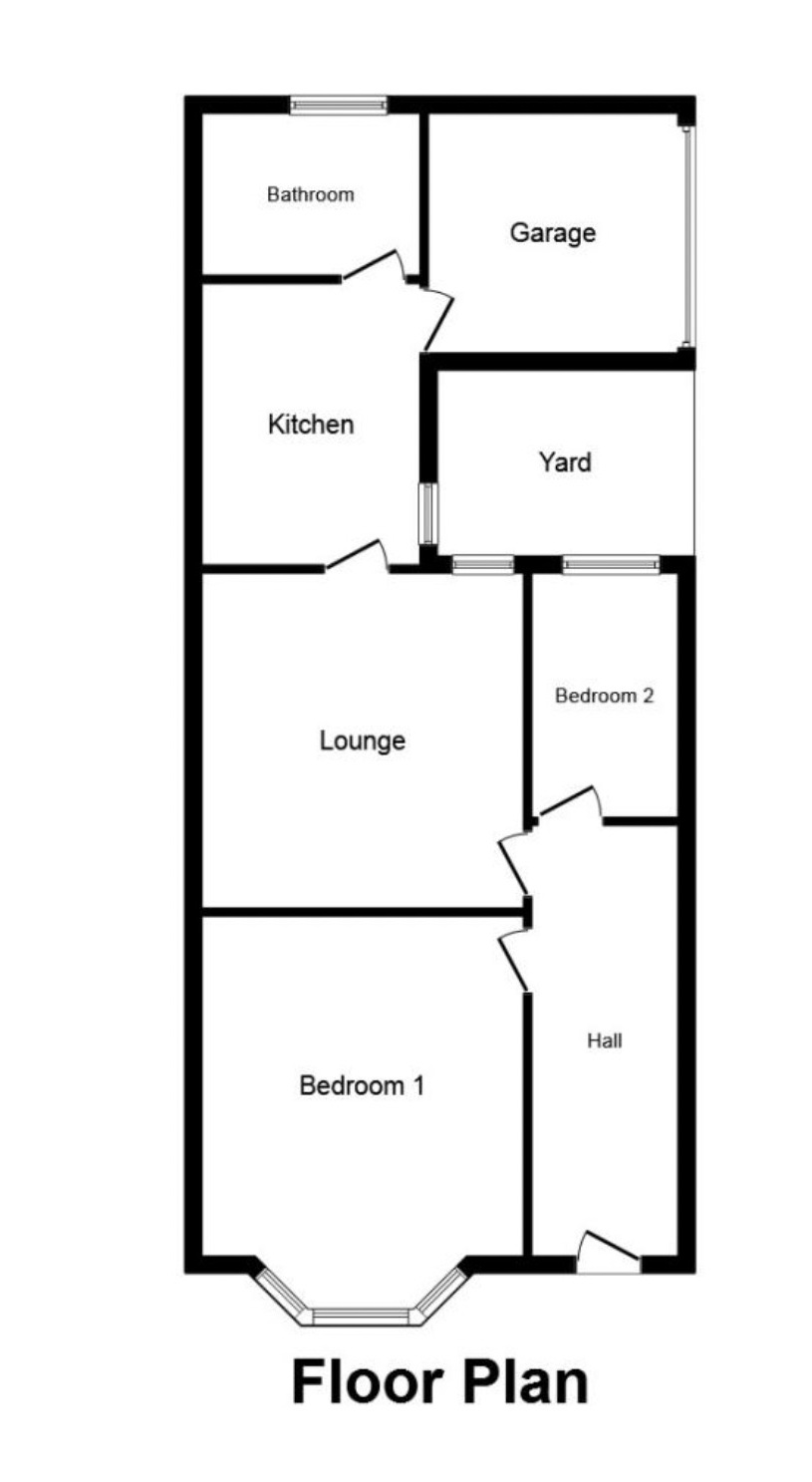
Click on the link below to view energy efficiency details regarding this property.
Energy Efficiency - Salisbury Avenue, Preston Village, North Shields, NE29 9PF (PDF)
Map and Local Area
Similar Properties
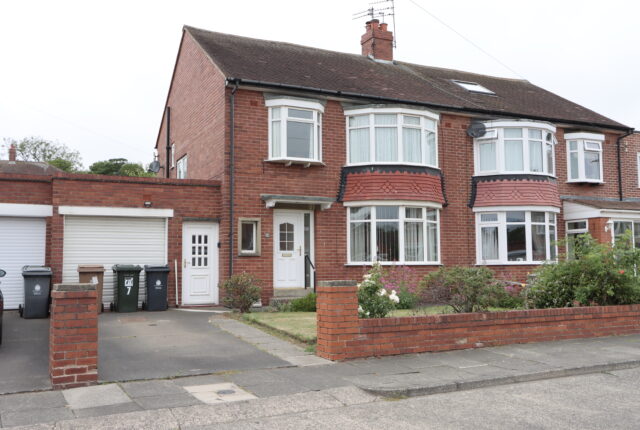 14
14
West Dene Drive, North Shields, NE30 2TA
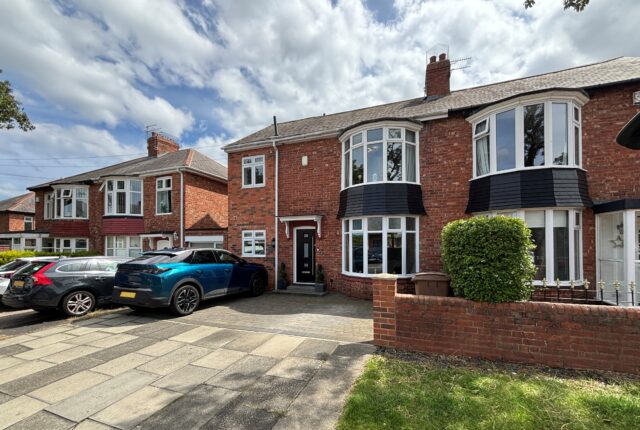 25
25
Walwick Road, South Wellfield, NE25 9RD
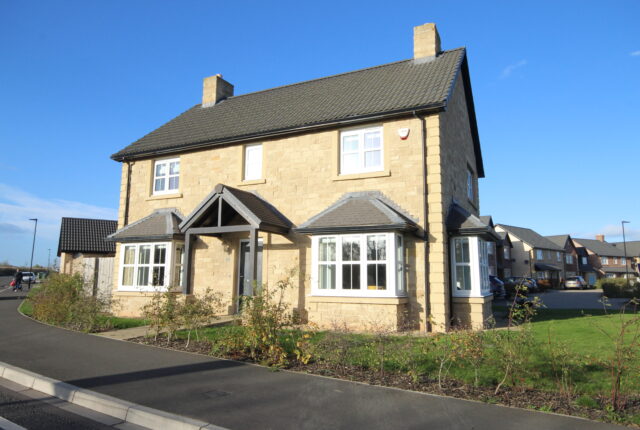 22
22
