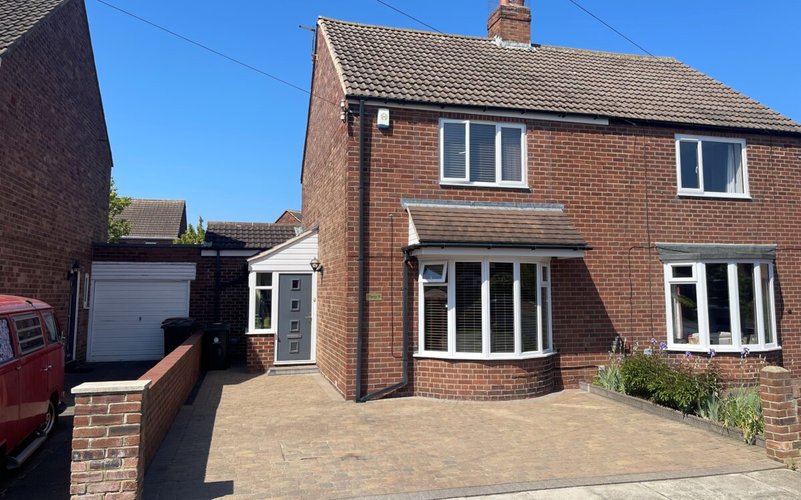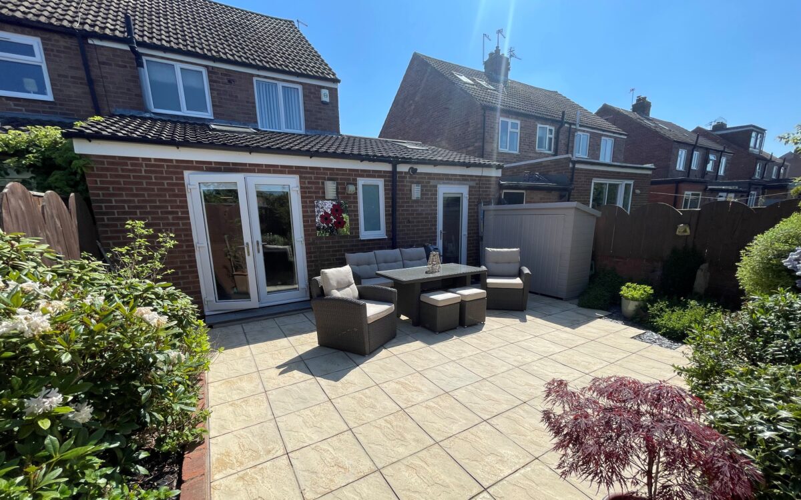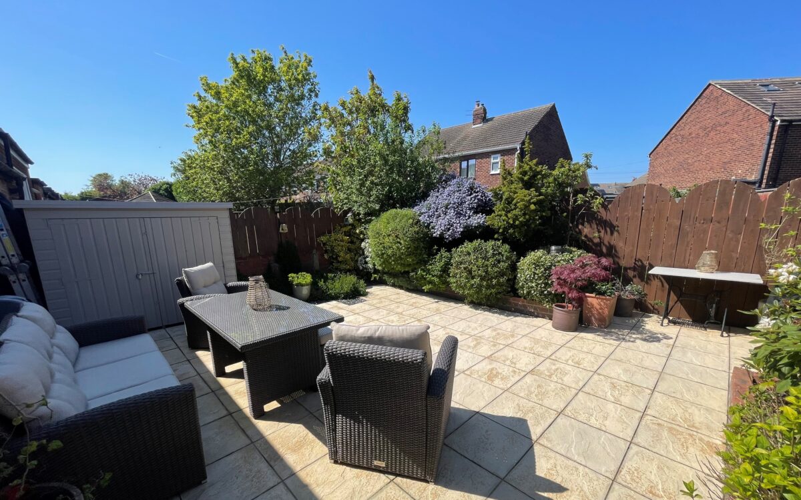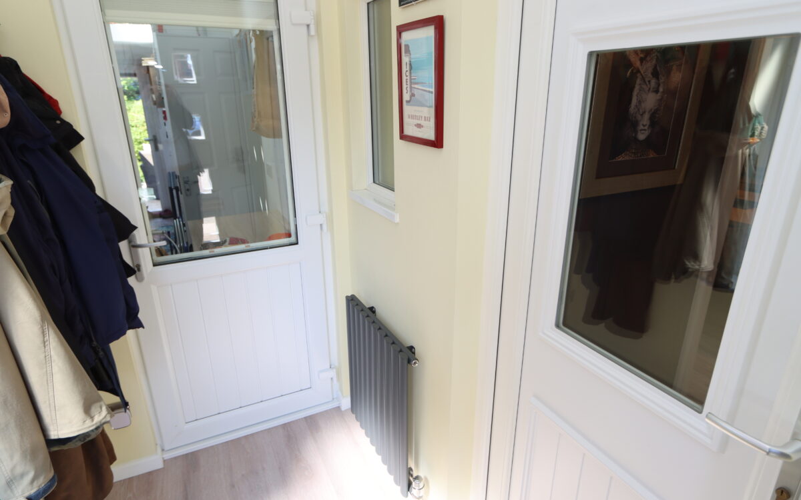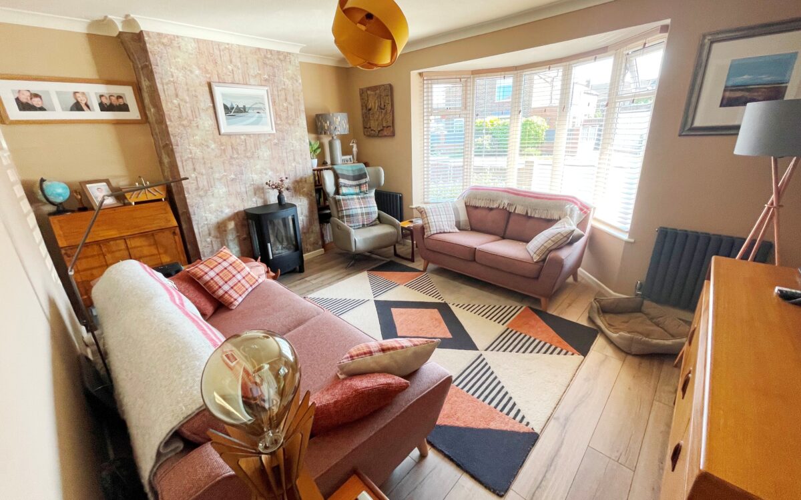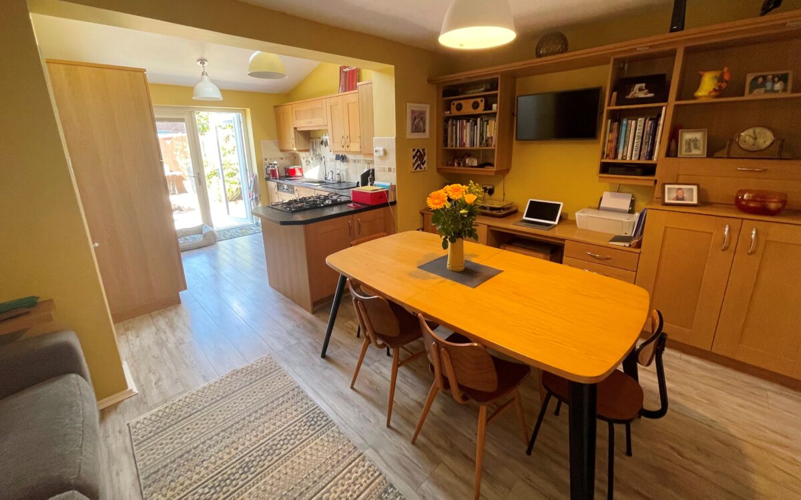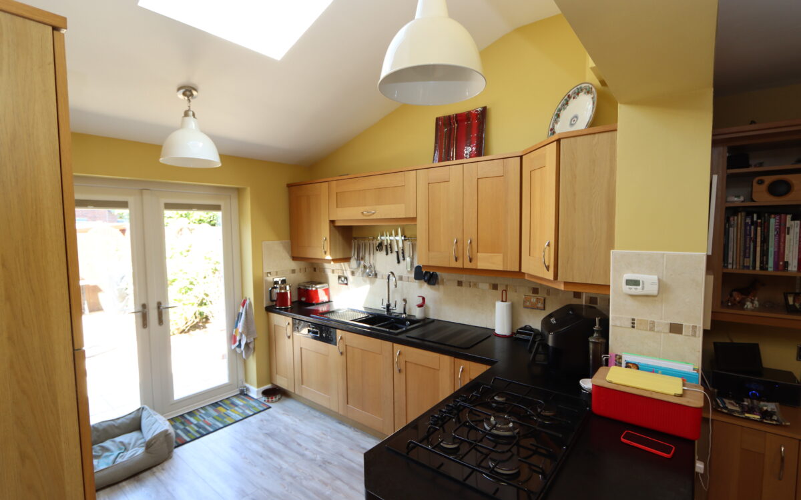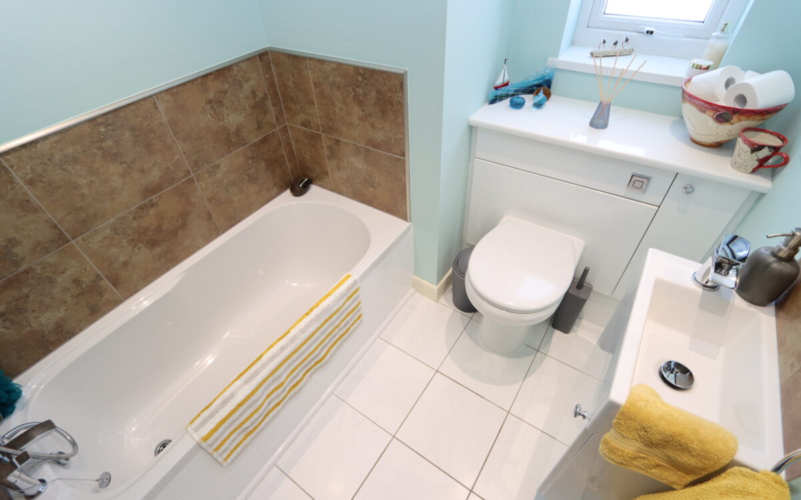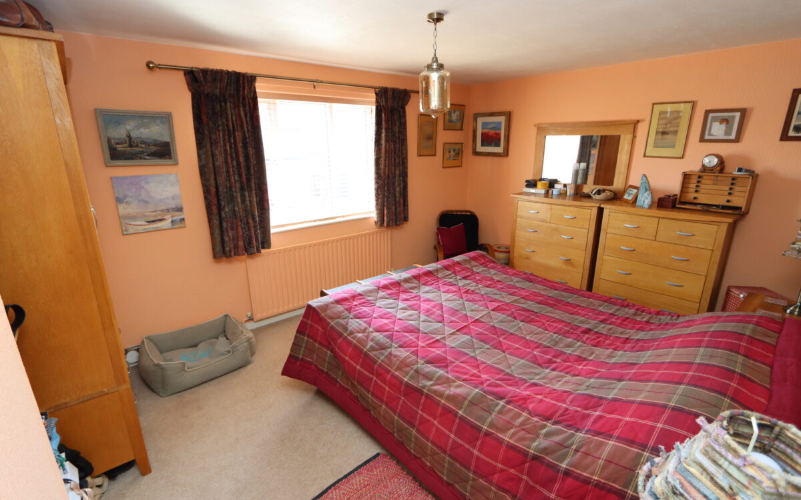WELL SITUATED & EXTENDED 2 BEDROOMED SEMI-DETACHED HOUSE. uPVC double glazing, gas central heating (combi. boiler), extended ‘Cavendish’ dining kitchen, ground floor bathroom, utility/workshop/office, 2 bedrooms, shower room (1st floor), burglar alarm, low maintenance gardens – drive at front providing off-road car standage.
On the ground floor: Porch, Hall, Lounge, extended dining Kitchen, Workshop/Office, Bathroom. On the 1st floor: Landing, Loft space – boarded with light, 2 Bedrooms, Shower room. Externally: low maintenance Gardens.
Sandringham Drive is an excellent location being close to Sainsbury’s Supermarket & West Monkseaton Metro Station, convenient for bus services connecting up with Whitley Bay Town centre and is in the catchment area for 3 excellent local Schools.
ON THE GROUND FLOOR:
uPVC DOUBLE GLAZED PORCH
HALL ¾ panelled walls, radiator & stairs to 1st floor.
LOUNGE 14′ 8″ x 13′ 7″ (4.47m x 4.14m) including uPVC double glazed bay window with venetian blinds & 2 radiators.
EXTENDED ‘CAVENDISH’ DINING KITCHEN 14′ 6″ x 20′ 11″ (4.42m x 6.38m) (max. overall L-shaped measurement):
Kitchen area: part-tiled walls, part-vaulted ceiling, double glazed remote-control ‘Velux’ window, fitted wall & floor units, illuminated working surfaces, ‘Bosch’ 5-ring gas hob, ‘Bosch’ eye-level oven, ‘Villeroy & Boch’ 1½ bowl sink, ‘Bosch’ microwave, ‘Bosch’ dishwasher, integrated ‘Hotpoint’ full-size fridge, large fitted understairs store cupboard, uPVC double glazed door to rear garden & door to inner hall.
Dining area: fitted desk & illuminated display units and radiator.
BATHROOM tiled floor, panelled bath with shower attachment on taps, vanity unit, low level WC, vertical stainless steel towel radiator & uPVC double glazed window.
UTILITY ROOM/WORKSHOP/OFFICE 15′ 0″ x 7′ 5″ (4.57m x 2.26m) (max. overall measurement): vaulted ceiling, double glazed ‘Velux’ window, cupboard containing ‘Baxi’ combi. boiler, stainless steel sink with hot & cold water supplies, plumbing for washing machine, radiator, uPVC double glazed door to porch & uPVC double glazed door to rear garden.
ON THE FIRST FLOOR:
LANDING part-panelled walls & access to loft space.
LOFT SPACE boarded for storage with folding ladder & light.
2 BEDROOMS
No. 1 11′ 0″ x 14′ 8″ (3.35m x 4.47m) radiator & uPVC double glazed window with venetian blind.
No. 2 8′ 8″ x 10′ 0″ (2.64m x 3.05m) plus large fitted wardrobe with light, radiator & uPVC double glazed window with vertical louvred blind.
SHOWER ROOM PVC ceiling with built-in speakers, vanity unit, low level WC, shower cubicle, vertical towel radiator, illuminated mirror & uPVC double glazed window.
EXTERNALLY:
LOW MAINTENANCE GARDENS the front is fully block-paved providing off-road car standage, tap, & double electric socket, the rear garden has a paved patio, raised beds, wood shed, tap for hosepipe, external power points, 2 exterior lights & is well-fenced.
TENURE: FREEHOLD.
COUNCIL TAX BAND: B
There are no floorplans available for this property right now.
Click on the link below to view energy efficiency details regarding this property.
Energy Efficiency - Sandringham Drive, West Monkseaton, Whitley Bay, NE25 9PE (PDF)
Map and Local Area
Similar Properties
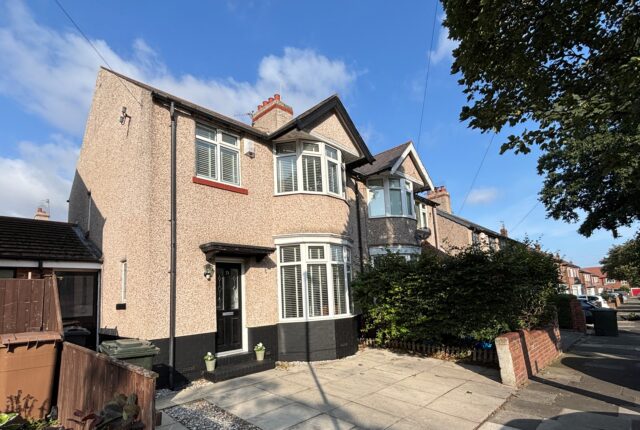 19
19
Hazeldene, Monkseaton, NE25 9AL
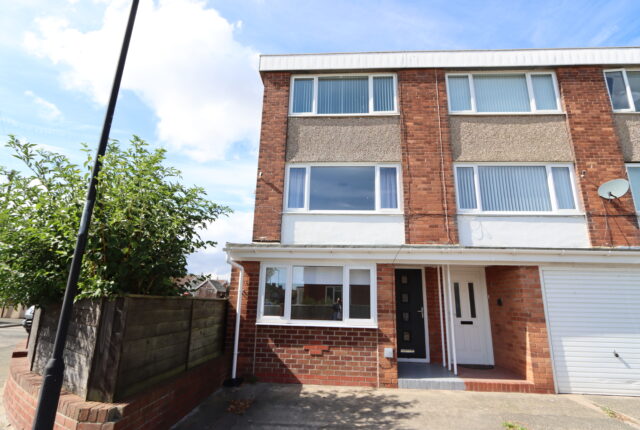 15
15
Gorsedene Avenue, Brierdene, NE26 4AJ
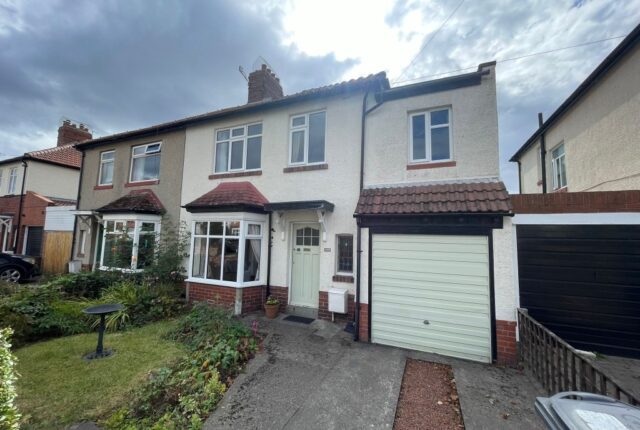 16
16
