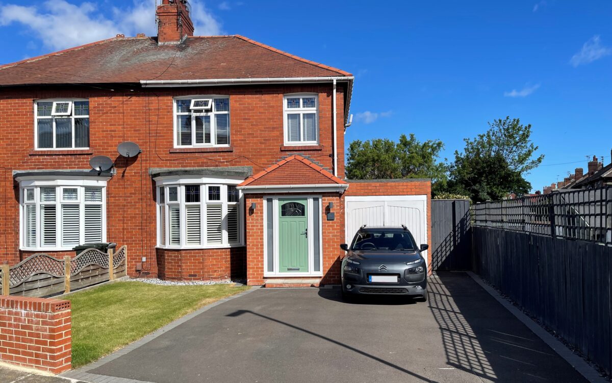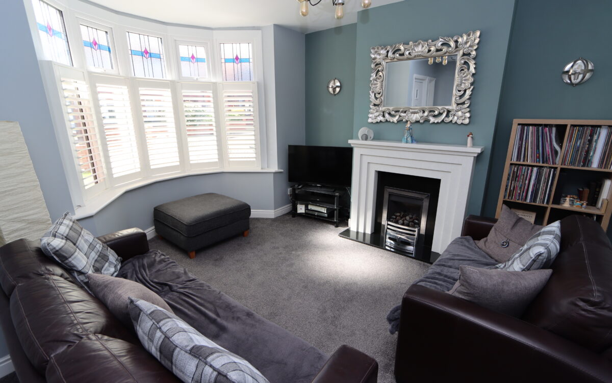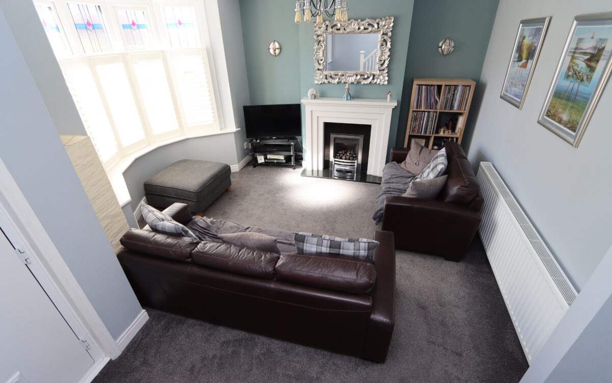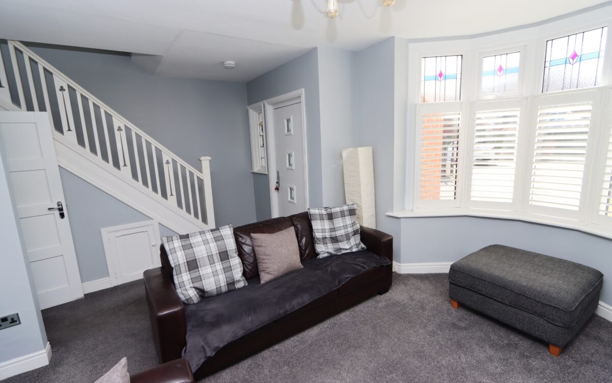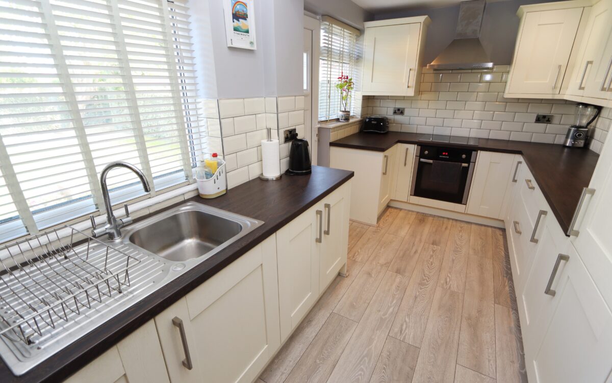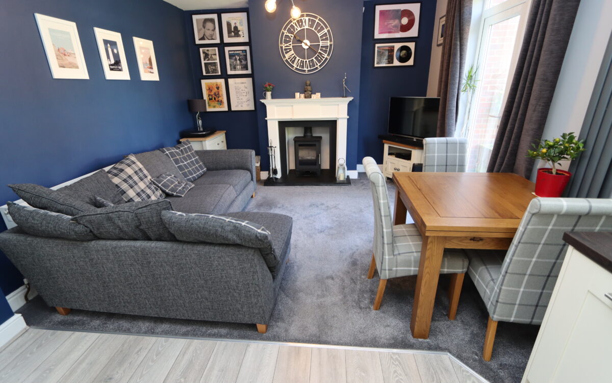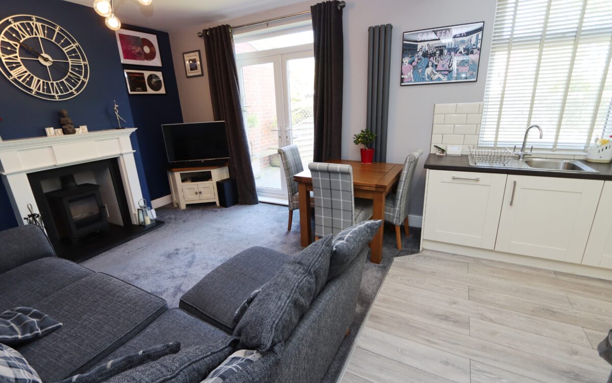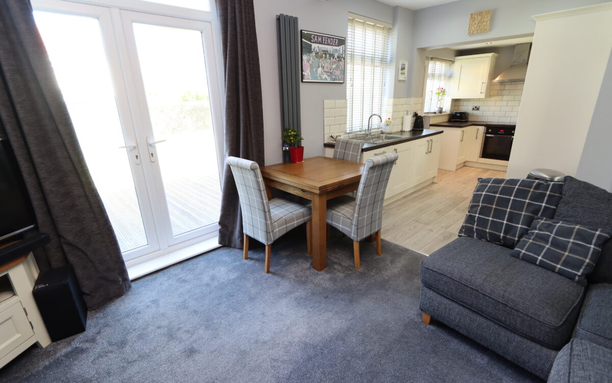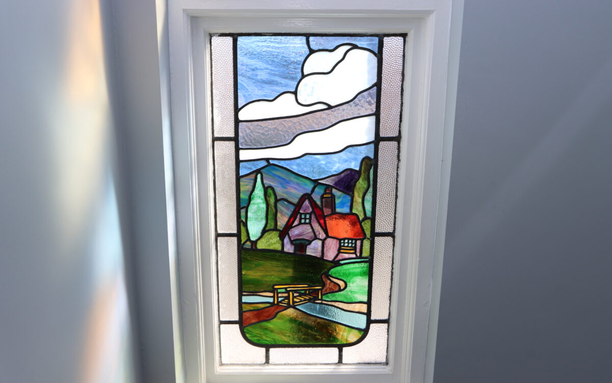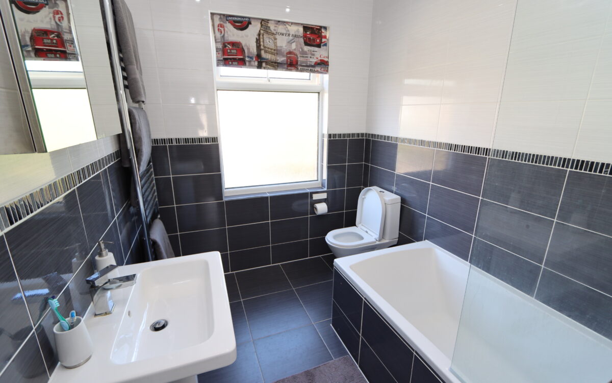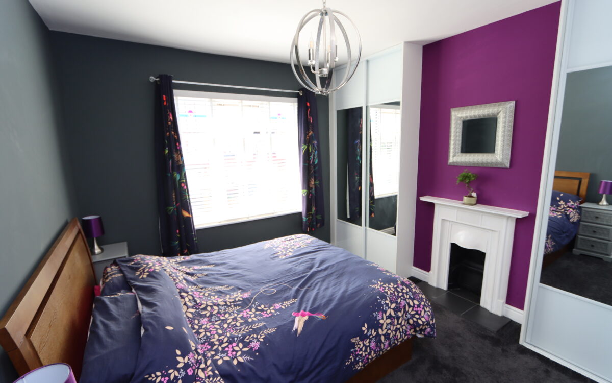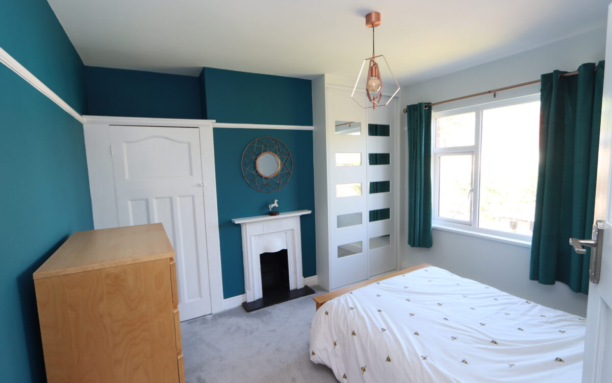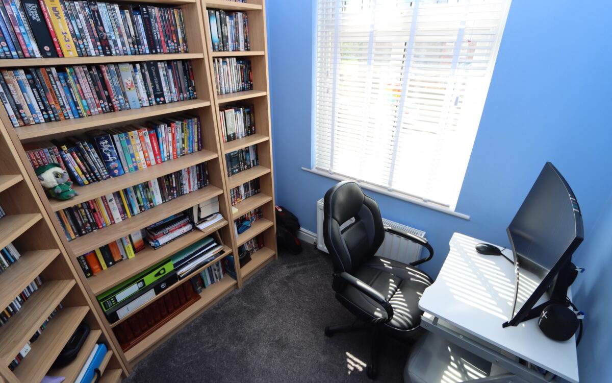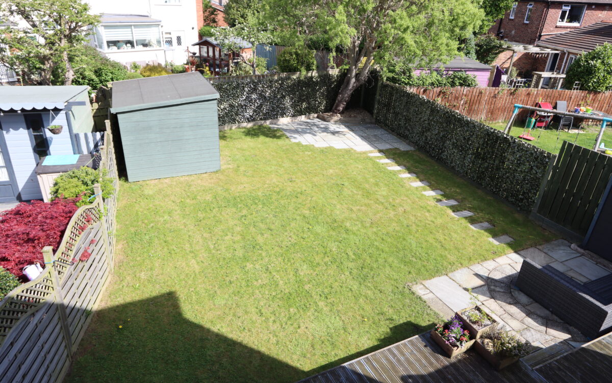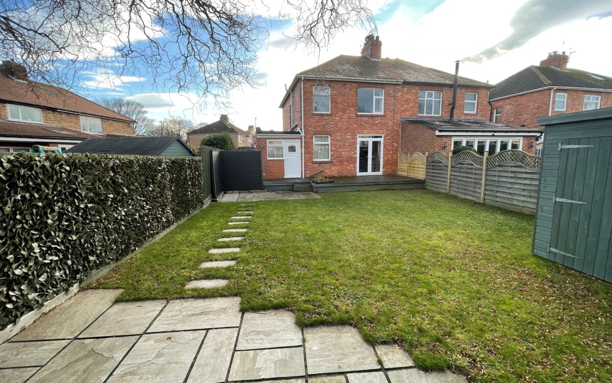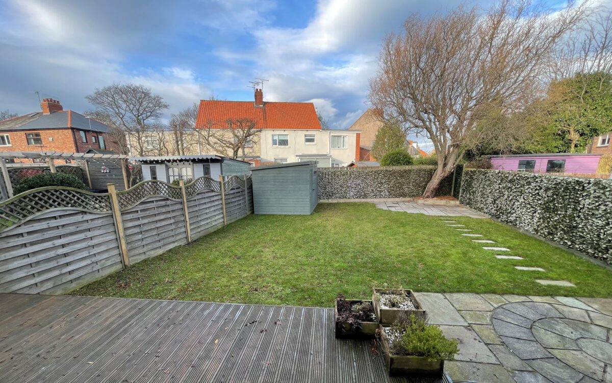BEAUTIFULLY UPDATED AND PRESENTED 3 BEDROOMED PRE-WAR SEMI DETACHED HOUSE OF CHARACTER which is in superb condition throughout. This excellent family home has the advantage of an attractive bay window to the front elevation with feature leaded & stained glass transoms, uPVC double glazing, gas central heating (combi boiler installed approx. 2020), extended porch, lounge with fireplace, reconfigured dining kitchen with log burner which overlooks the rear garden, downstairs WC, refitted family bathroom, generous rear garden, large driveway for off road vehicle standage and garage.
On the ground floor: lounge, dining kitchen and rear lobby with downstairs WC. On the 1st floor: landing, bathroom and 3 bedrooms. Externally: garage and gardens to front & rear.
Seatonville Crescent offers convenient access to local amenities including those of Monkseaton Front Street, strong road links providing connections to the coast, Whitley Bay and surrounding areas, both Monkseaton and West Monkseaton Metro stations are nearby within easy walking distance, in catchment for good local schools as well as a variety of shops, restaurants, public houses and local walks.
ON THE GROUND FLOOR:
PORCH: composite front door, ‘Dimplex’ electric radiator, tiled floor, 3 concealed downlighters, feature leaded & stained glass window and composite door to lounge.
LOUNGE: 18’ 8” x 14’ 3” (5.69m x 4.34m – max. overall measurement including uPVC double glazed bay window with feature leaded & stained-glass transoms and plantation shutters), radiator, stone feature fireplace incorporating coal-effect living flame gas fire and staircase to first floor.
DINING KITCHEN/SECOND LOUNGE/FAMILY ROOM: 26’ 6” x 6’ 11” (8.08m x 2.11m) widening to 12’ 4” (3.76m):
Kitchen area: good range of fitted wall & floor units, electric hob with stainless steel extractor hood above, oven, part-tiled walls, integrated dishwasher, integrated fridge/freezer, stainless steel sink, 2 uPVC double glazed windows, uPVC double glazed door leading to rear garden and 8 concealed downlighters.
Dining area/2nd lounge: traditional style fireplace with stone hearth incorporating log burner, radiator, upright electric radiator and uPVC double glazed double-opening doors leading to rear garden.
REAR LOBBY: radiator, store cupboard and door to downstairs WC and garage.
DOWNSTAIRS WC: low level WC, washbasin and extractor fan.
ON THE FIRST FLOOR:
LANDING: feature leaded & stained glass window and access to loft space.
LOFT SPACE: folding ladder.
REFITTED BATHROOM: fully-tiled walls & floor, bath with tiled side and shower over, pedestal washbasin, low level WC, medicine cabinet, upright stainless-steel towel radiator, PVC ceiling incorporating 4 concealed downlighters, extractor fan & uPVC double glazed window.
3 BEDROOMS
No. 1: at front 12’ 2” x 9’ 8” (3.71m x 2.95m) plus 2 double fitted wardrobes, radiator and uPVC double glazed window.
No. 2: at rear 12’ 1” x 10’ 6” (3.68m x 3.20m) plus 2 fitted wardrobes, radiator and uPVC double glazed window.
No. 3: at front 7’ 1” x 6’ 7” radiator and uPVC double glazed window.
EXTERNALLY:
GARAGE: 13’ 9” x 7’ 5” (2.26m x 4.19m) power, light, plumbing for washing machine & wall-mounted ‘Worcester’ gas fired combi. boiler (installed approx. 2020).
GARDENS: the front garden has a shaped lawn, fenced boundary, brick wall to the front and tarmac driveway providing off-road standage for 3 cars. The rear garden measures approximately 46’ 8” x 33’ 7” (14.22m x 10.24m), wood garden shed, patio, shaped lawn, decked area, tap for hosepipe & gated side entrance.
TENURE: FREEHOLD COUNCIL TAX BAND: C
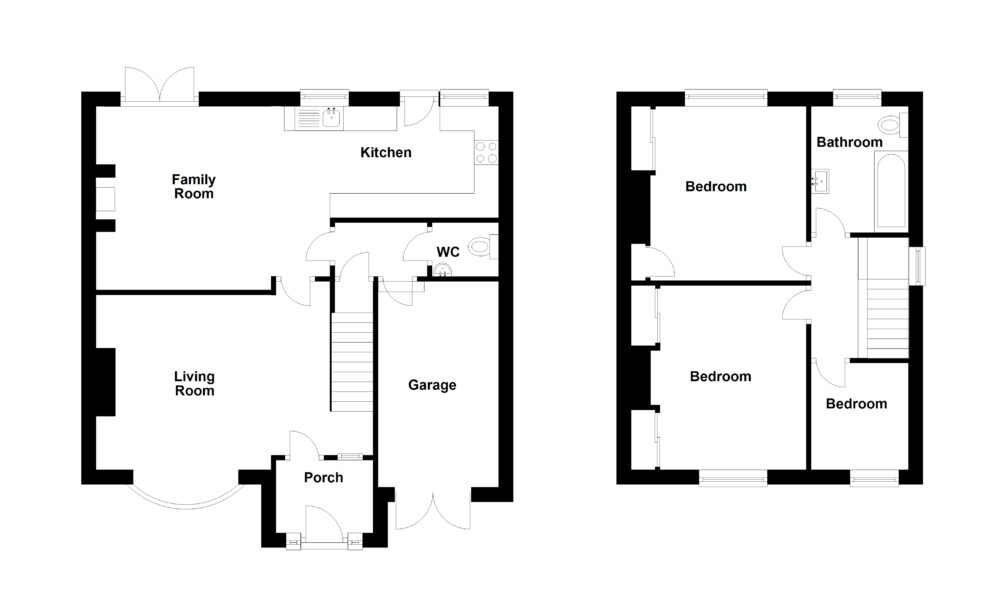
Click on the link below to view energy efficiency details regarding this property.
Energy Efficiency - Seatonville Crescent, West Monkseaton, Whitley Bay, NE25 8TQ (PDF)
Map and Local Area
Similar Properties
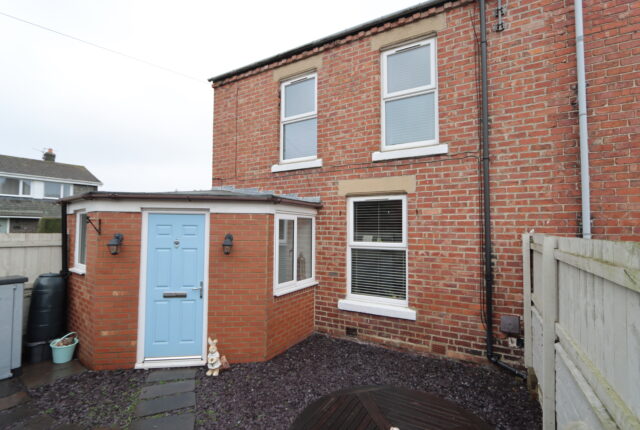 14
14
Mortimer Terrace, Holywell, NE25 0NB
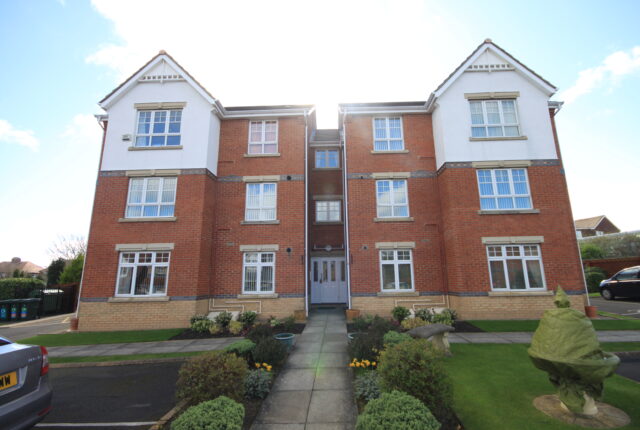 8
8
Sunningdale, Whitley Bay, NE25 9YF
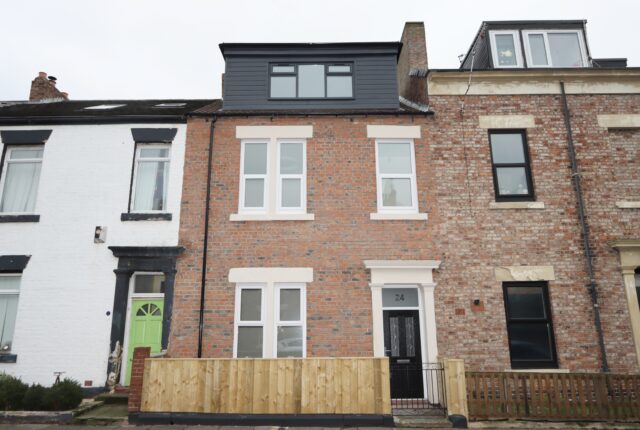 19
19
