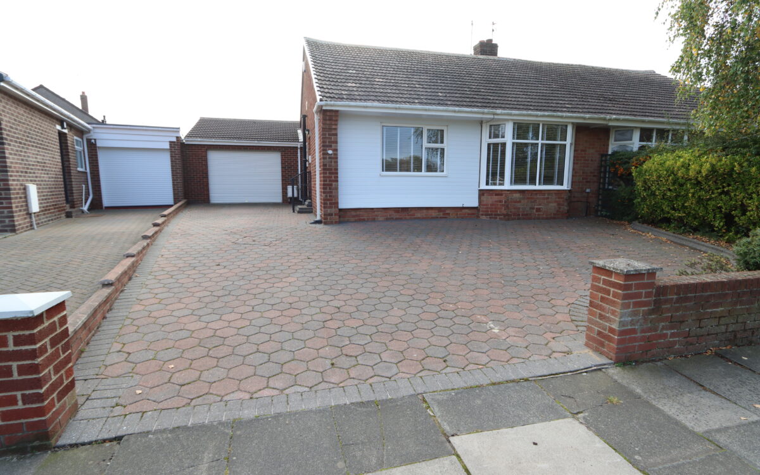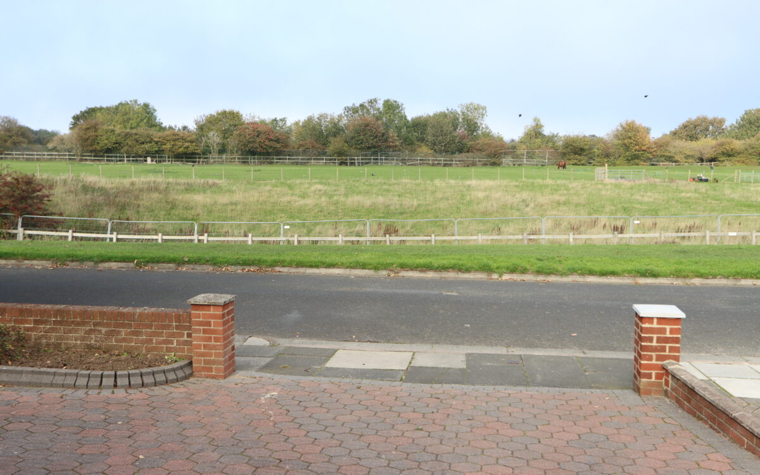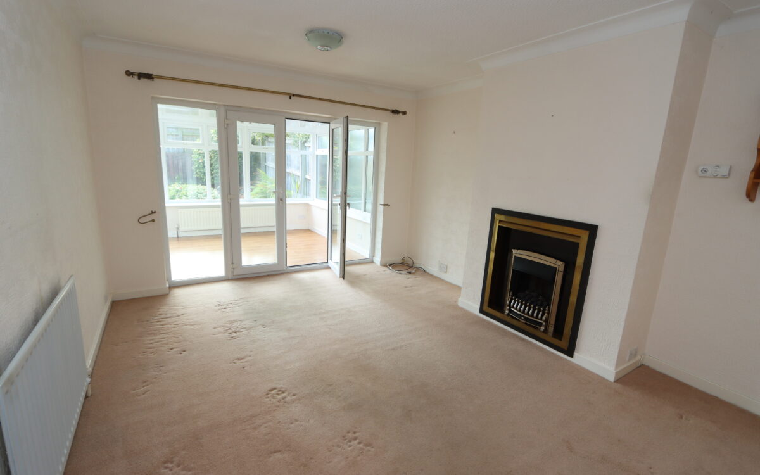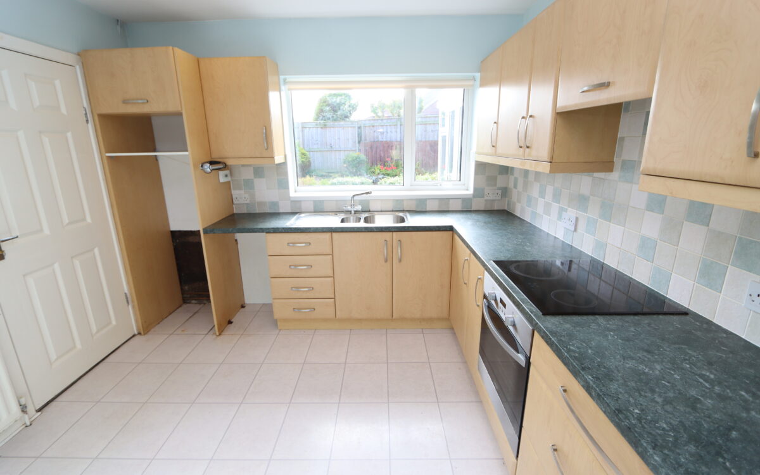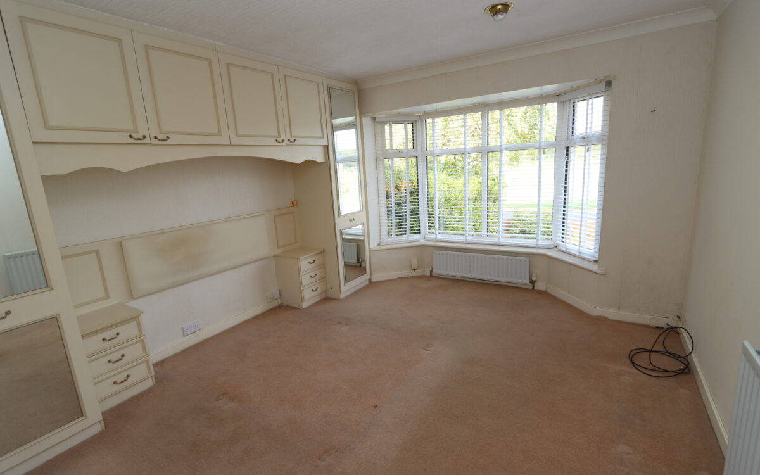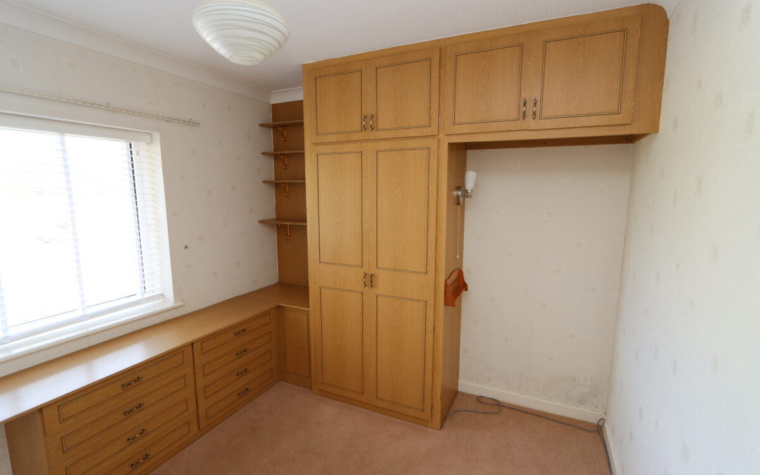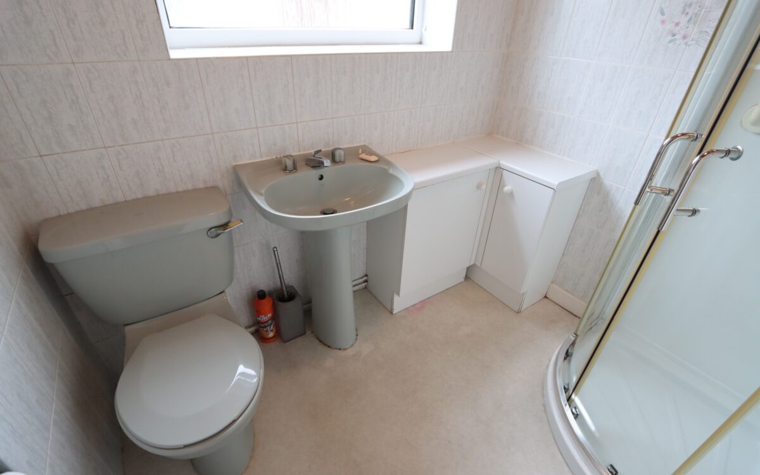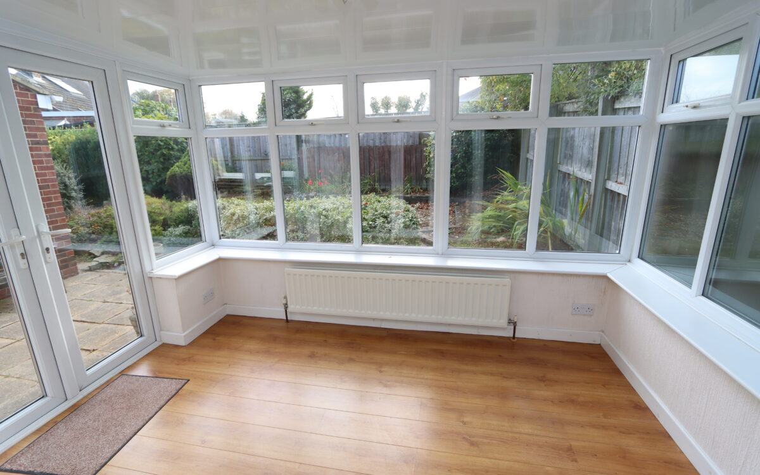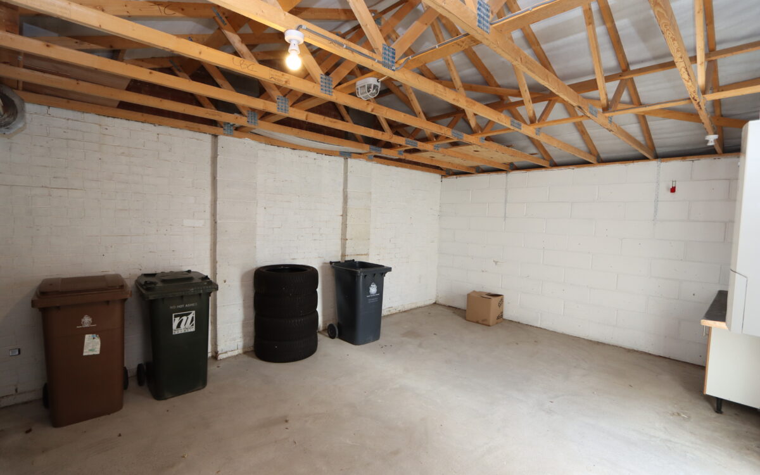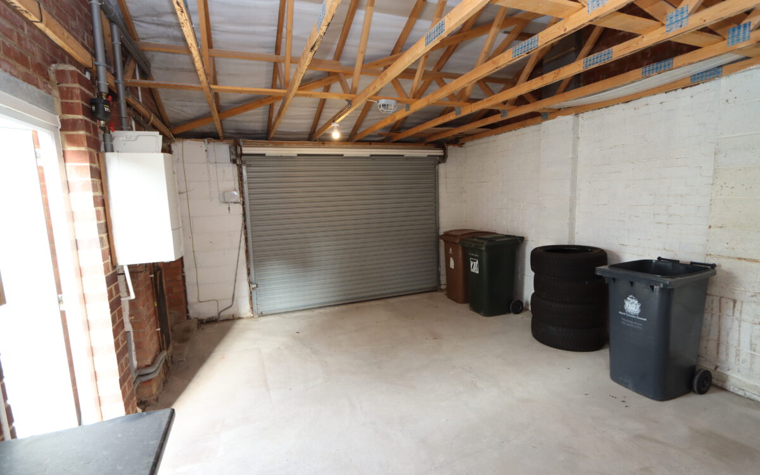WELL PRESENTED 2 BEDROOMED SEMI-DETACHED BUNGALOW with a pleasant open aspect from the front elevation overlooking the horses field. This property benefits from uPVC double glazing, PVC fascias & gutters, gas central heating (combi boiler), breakfasting kitchen, lounge with double glazed doors to the rear garden, garden room, shower room, 2 bedrooms, garage with storage in loft space, large block paved drive and a south facing rear garden.
On the ground floor: ‘L’ shaped hall, shower room, lounge, breakfasting kitchen, garden room & 2 bedrooms. Externally: garage, front and rear gardens.
Shaftesbury Crescent is a popular, residential street located between Hampton Road & Farringdon Road in the sought-after Marden estate with a pleasant open aspect to the front. This property is within easy walking distance of Marden Quarry, convenient for good road links including The Broadway which gives access to both Whitley Bay, Tynemouth and the Coast Road/A19/Sea Front via Beach Road. There are also local bus services which operate in the area as well as Cullercoats Metro station and there are local amenities nearby including those of Preston Grange and Cullercoats.
ON THE GROUND FLOOR:
‘L’ SHAPED HALL radiator and fitted cupboard.
SHOWER ROOM pedestal washbasin, low-level WC, shower cubicle, radiator & uPVC double glazed window.
LOUNGE 15’6″ x 12’0″ (4.72m x 3.66m) gas fire, radiator & uPVC double glazed doors to the garden room.
GARDEN ROOM 10’0″ x 8’7″ (3.05m x 2.62m) double radiator, uPVC double glazed doors to rear garden.
BREAKFASTING KITCHEN 10’4″ x 10’0″ (3.15m x 3.05m) fitted wall & floor units, ‘John Lewis’ hob, illuminated extractor hood above, ‘Zanussi’ oven, partially tiled walls, radiator, 2 uPVC double glazed windows and door to garage.
2 BEDROOMS
No. 1 12’0″ x 15’7″ (3.66m x 4.75m) including uPVC double glazed bay window with views over the horse’s field, wardrobes on 2 walls & 2 radiators.
No. 2 10’3″ x 9’2″ (3.12m x 2.79m) including fitted furniture, radiator & uPVC double glazed window.
EXTERNALLY:
GARAGE 14’4″ x 18’9″ (4.37m x 5.71m) with storage in roof space, electric roll-over door, power & light, ‘Worcester’ combi boiler & uPVC double glazed door to rear garden.
GARDENS to the front of the property there is a large block paved driveway for 4/5 car standage with a garden overlooking the horses field. The rear garden has a sunny southerly aspect with a paved patio laid for easy maintenance.
TENURE: Freehold. Council Tax Band: C
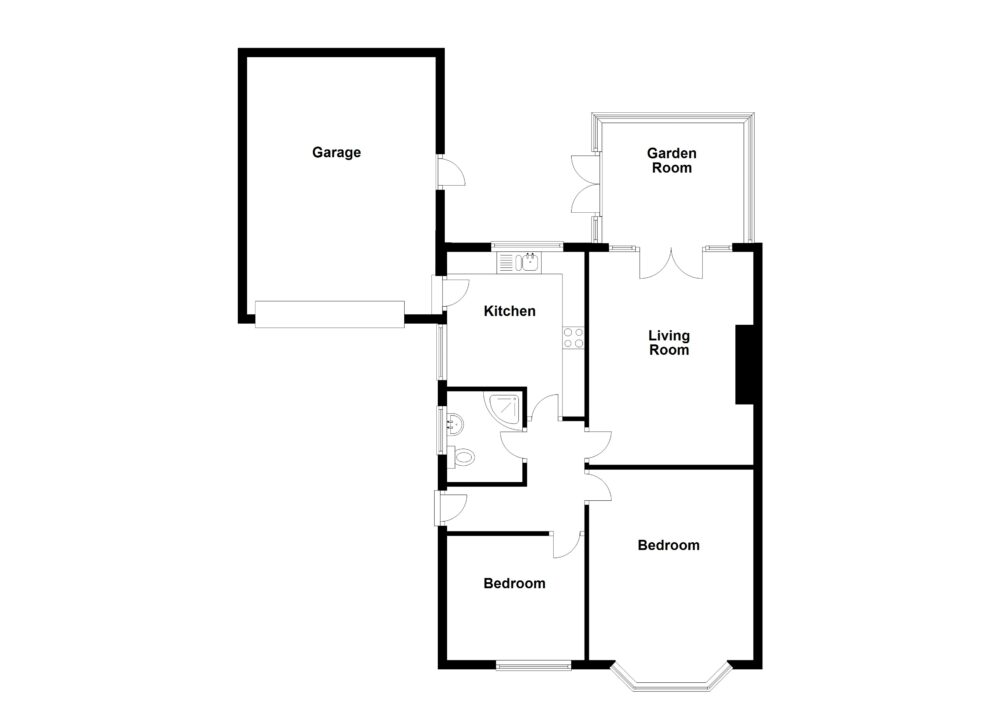
Click on the link below to view energy efficiency details regarding this property.
Energy Efficiency - Shaftesbury Crescent, Marden, North Shields, NE30 3LS (PDF)
Map and Local Area
Similar Properties
 22
22
Pedlars Close, Holystone Park, NE27 0NY
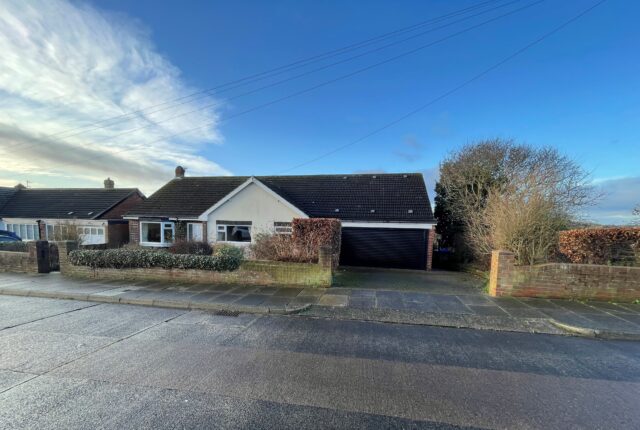 20
20
Simonside, Old Hartley, NE26 4BN
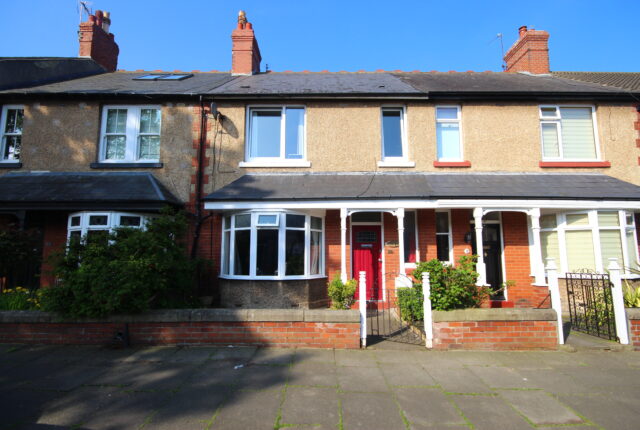 12
12
