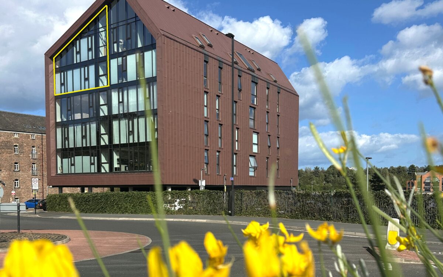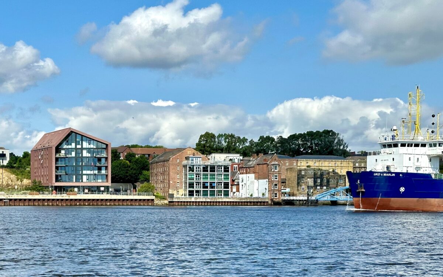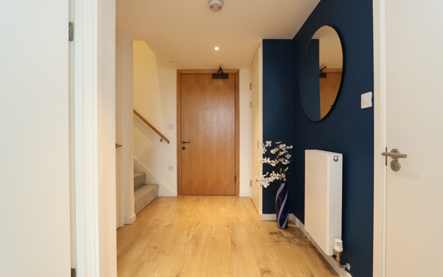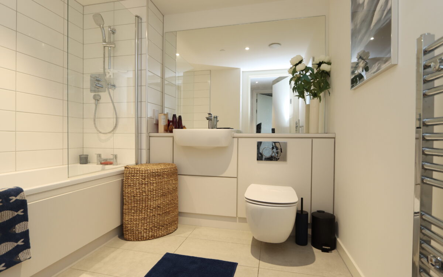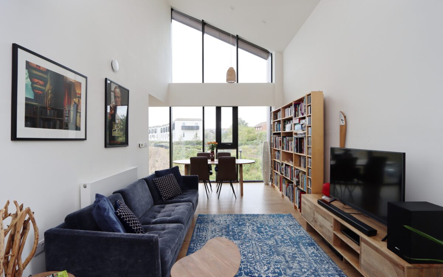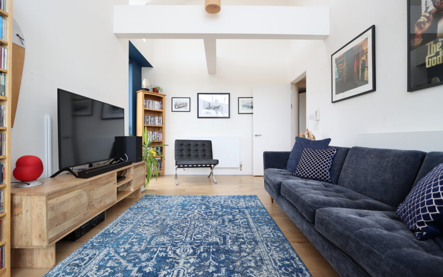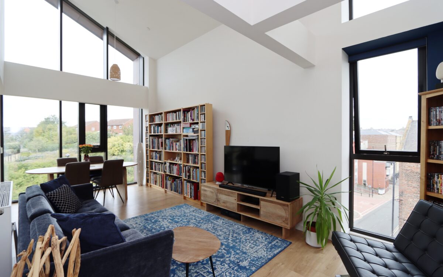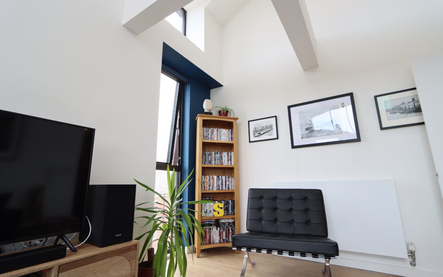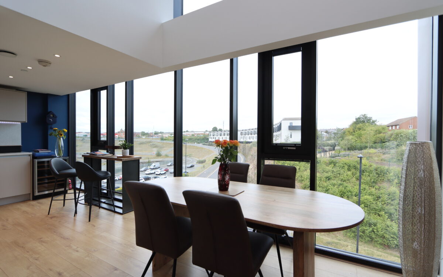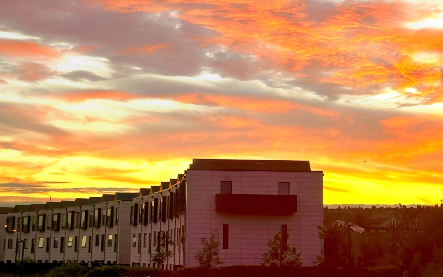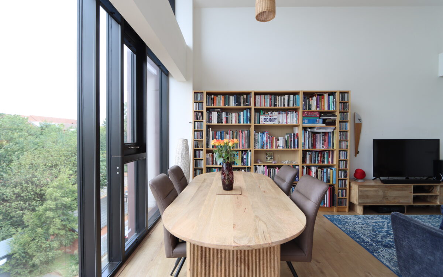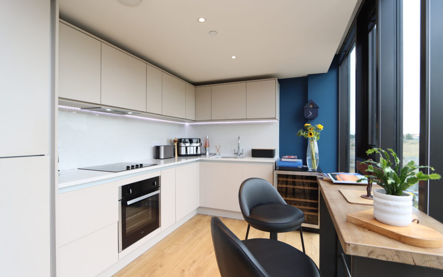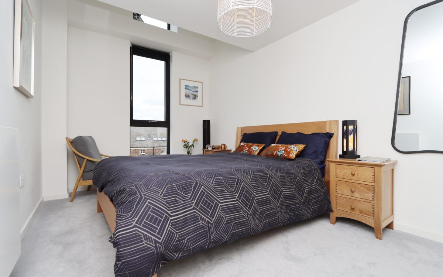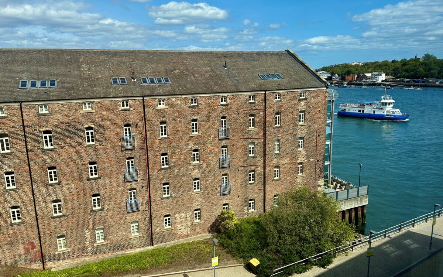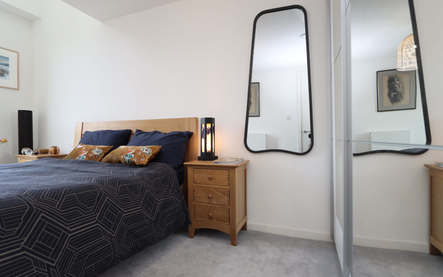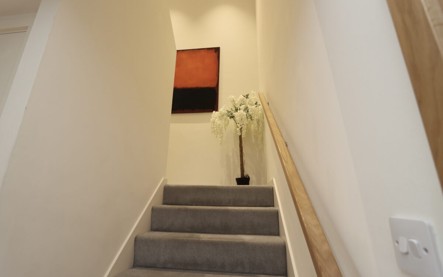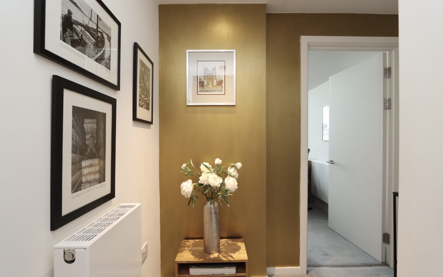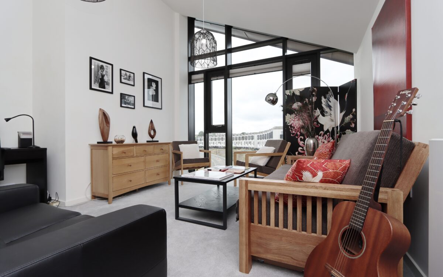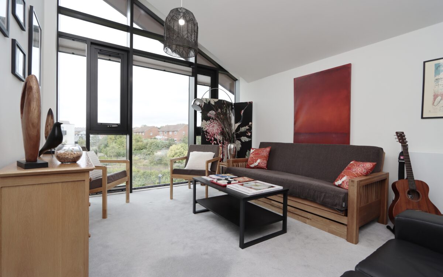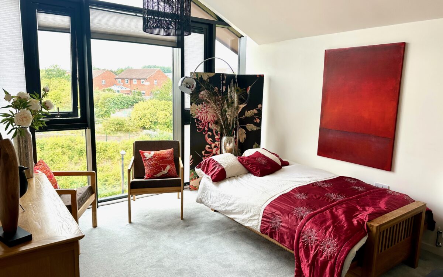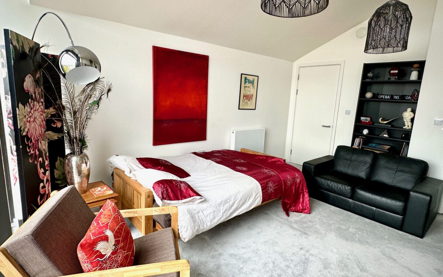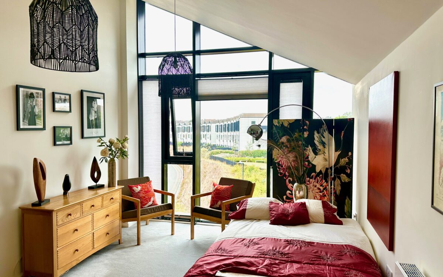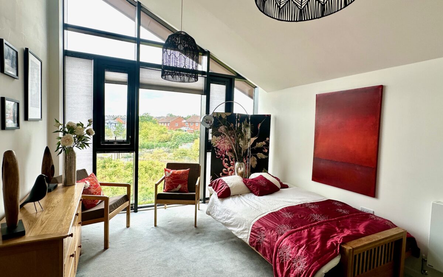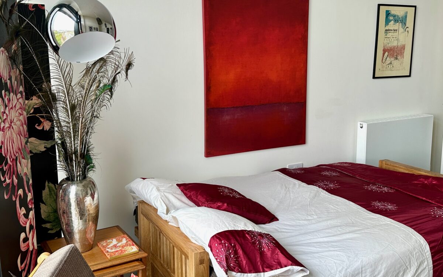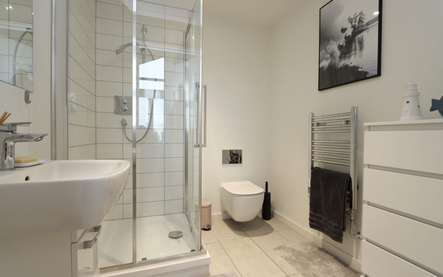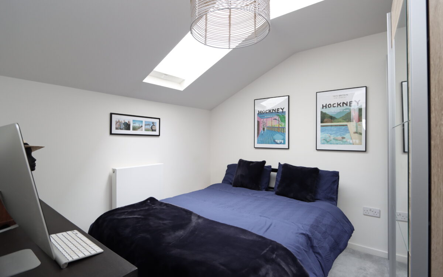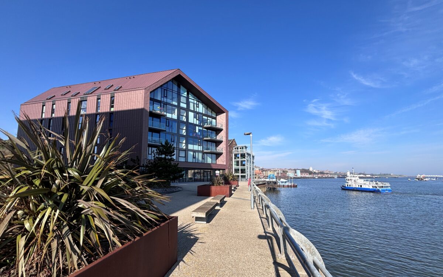We are delighted to offer for sale this BEAUTIFULLY SITUATED AND WELL PRESENTED FOURTH FLOOR DUPLEX APARTMENT located on the banks of the River Tyne offering versatile accommodation over 2 floors. This luxurious apartment has an abundance of floor-to-ceiling glazing with newly fitted blinds and ‘Velux’ windows providing an abundance of natural light and engaging views across Smiths Dock & The Plateau, alongside modern open plan living room with vaulted ceiling, integrated dining kitchen, ample storage, extra wide staircase, security entry phone system, air purification system, central heating (radiators), fitted bathroom, 3 good sized bedrooms – one of which has an en-suite shower room, allocated car parking space, additional permit for nearby car park, beautifully maintained communal areas including a lift and direct access to the riverfront. Residents of the Smokehouses also have access to a secure garden located opposite within the Smiths Dock Plateau development.
On the ground floor: communal entrance hall, post-boxes, staircase to upper floors and access to lift. On the 4th floor: communal landing. Private entrance, hallway, open plan living room/dining kitchen, bathroom and bedroom, staircase to upper floor, landing and 2 further bedrooms – one of which has an en-suite.
Smokehouse One is a contemporary, architect designed, luxury apartment block offering a variety of open views depending on location within the block, beautifully situated on the banks of the River Tyne, within the Smiths Dock development. This property affords easy access to the Fish Quay, North Shields Town Centre and slightly further afield there is Tynemouth Village. There are local amenities fairly nearby including bus services as well as the Metro station which provide access to Newcastle City Centre and the wider coastal area. Conveniently situated close to Royal Quays Marina with picturesque park areas and walks that lead around the Marina and to the Royal Quays Shopping Outlet, close to the Port of Tyne Ferry Terminal, ideal for major road links to the North and South and within easy walking distance of the vibrant North Shields Fish Quay which offers a wide choice of bars, restaurants and cafes. Next door, Smokehouse Two plays host to a restaurant “31 The Quay” which offers fantastic British fine dining within a beautiful setting offering splendid river views. We note that the retail unit to the ground floor of Smokehouse One will shortly be utilised as a Pilates studio.
ON THE GROUND FLOOR:
COMMUNAL HALLWAY: accessed via a secure door, post-boxes, staircase to upper floors and lift to upper floors.
ON THE 4TH FLOOR:
COMMUNAL LANDING: well maintained with windows offering river views
APARTMENT 23:
HALLWAY: 11’ 4” x 6’ 6” (3.45m x 1.98m), with oak veneer door, extra wide staircase to upper floor, wood flooring, radiator, cloaks cupboard which provides understairs storage, large utility cupboard housing air purification system, plumbing for washing machine and light.
BATHROOM: tiled floor, panelled bath with mixer shower over & screen, vanity unit with washbasin and back to wall WC, fitted mirror, chrome upright towel radiator, extractor fan and 2 concealed down lighters.
LIVING ROOM / DINING KITCHEN: a beautiful open plan space providing an abundance of natural light and expansive westerly views measuring 21’ 11” x 21’ 8” (6.68m x 6.60m – maximum overall L shaped measurement).
Living area: 2 radiators, central heating control, double height ceiling incorporating ‘Velux’ roof light, and double glazed window offering a Northerly aspect and side river view with roller blind.
Dining Kitchen: floor-to-ceiling double glazed, double height windows offering expansive westerly open views towards Smiths Dock Plateau with newly fitted ‘perfect fit’ blinds providing shade and privacy, modern integrated kitchen with a range of fitted wall & floor units, Quartz illuminated work surfaces and splashbacks, integrated fridge / freezer, induction hob with illuminated extractor hood above, under bench oven, 1 ½ bowl inset stainless steel sink with mixer tap, integrated dishwasher and 3 concealed down lighters.
BEDROOM 2: 14’ 11” x 9’ 1” (4.55m x 2.77m), radiator, double glazed picture window offering a side river view with roller blind and second window above.
STAIRCASE: wider than average with half landing.
LANDING: 3 concealed down lighters and radiator.
BEDROOM 1: currently being used as a second lounge / study, 15’ 11” x 14’ 2” (4.85m x 4.32m), 2 radiators, vaulted ceiling, floor-to-ceiling double glazed, double height windows offering expansive westerly open views towards Smiths Dock Plateau with newly fitted ‘perfect fit’ blinds providing shade and privacy and door to en-suite.
EN-SUITE SHOWER ROOM: tiled floor, pedestal washbasin with tiled splashback, tiled shower cubicle with mixer shower, chrome upright towel radiator, back to wall WC, 2 concealed down lighters and extractor fan.
BEDROOM 3: 9’ 10” x 9’ 0” (3.0m x 2.74m), electronic double glazed ‘Velux’ window and radiator.
EXTERNALLY:
There is immediate access to communal areas which surround the block and adjoin the banks of the river Tyne. Designated car parking space (No16), there is a also car park nearby managed by SIP with parking permit available.
TENURE:
Leasehold, 250 years from January 2019. Managed by RMG UK, maintenance charge of £1161.24 per half year (£2,322.48 per annum) which includes, heating, lighting and cleaning and maintenance of the communal areas, building maintenance, maintenance of the communal grounds and window cleaning. Ground rent of £125 per annum payable on 1st January. Requests about pets must be made via RMG UK and there may be restrictions.
Council Tax Band: E
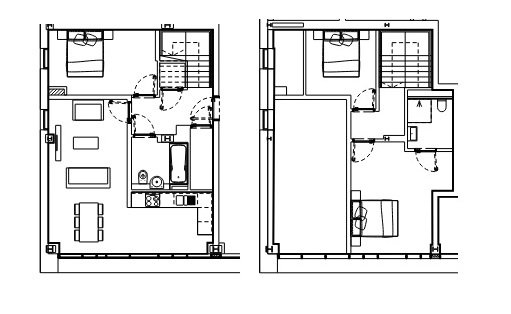
Click on the link below to view energy efficiency details regarding this property.
Energy Efficiency - Smokehouse One, Smiths Dock, North Shields, NE29 6BU (PDF)
Map and Local Area
Similar Properties
 22
22
Pedlars Close, Holystone Park, NE27 0NY
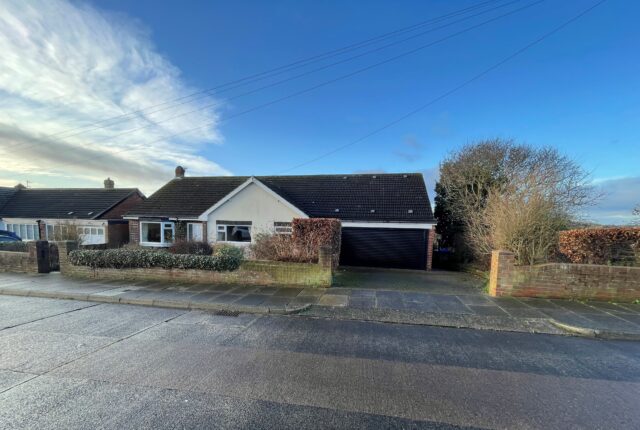 20
20
Simonside, Old Hartley, NE26 4BN
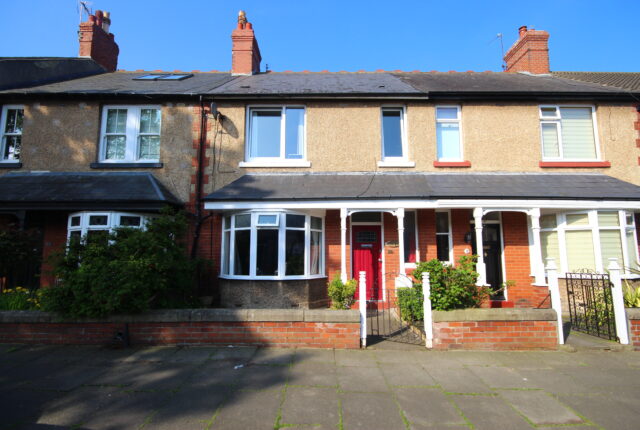 12
12
