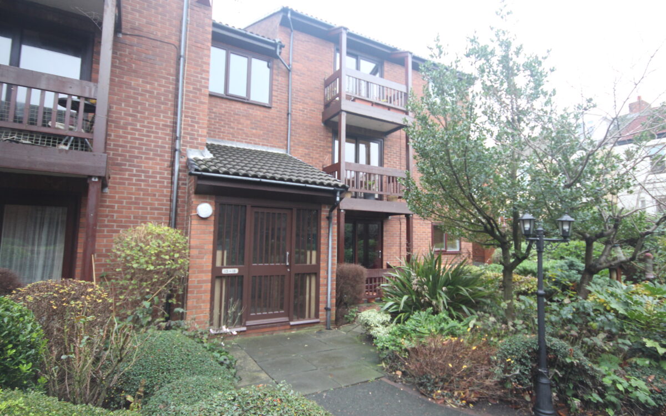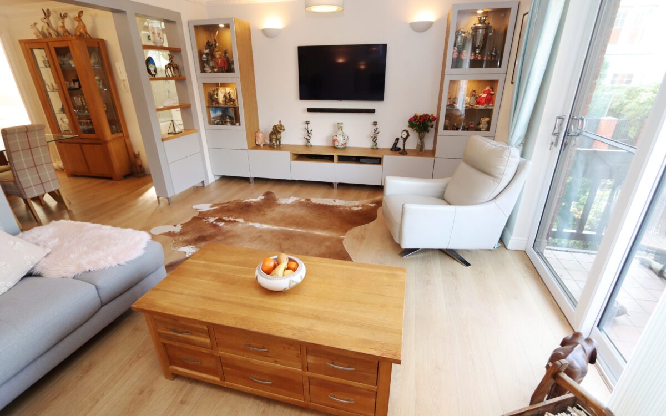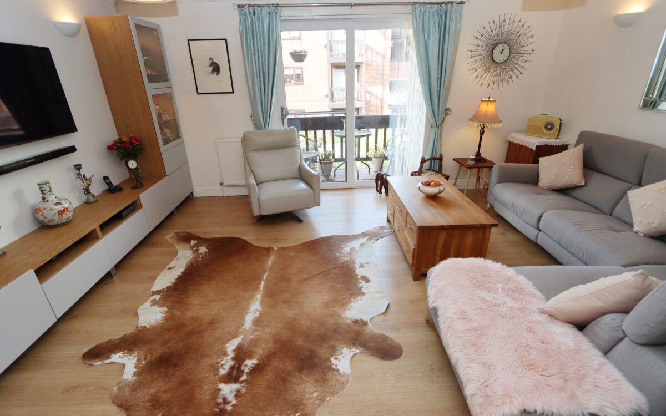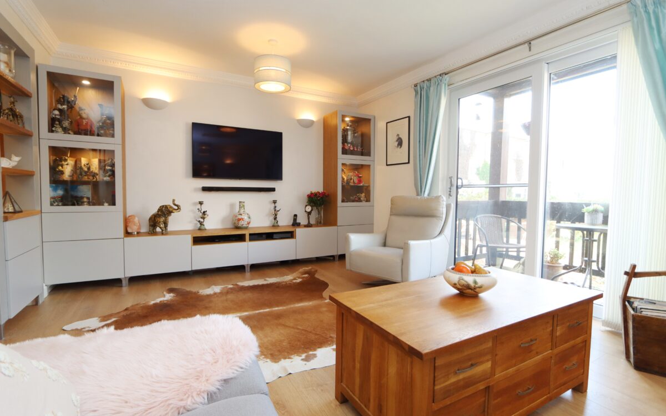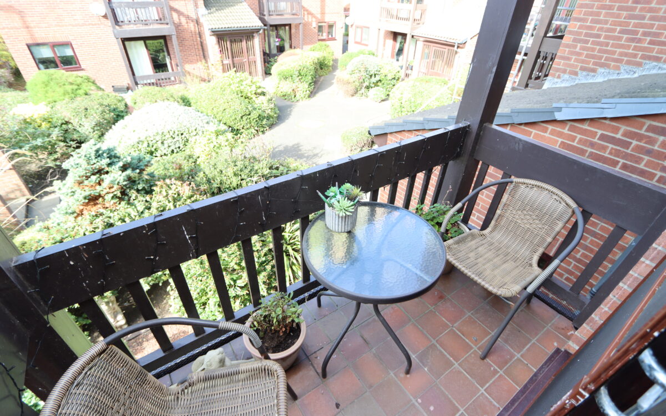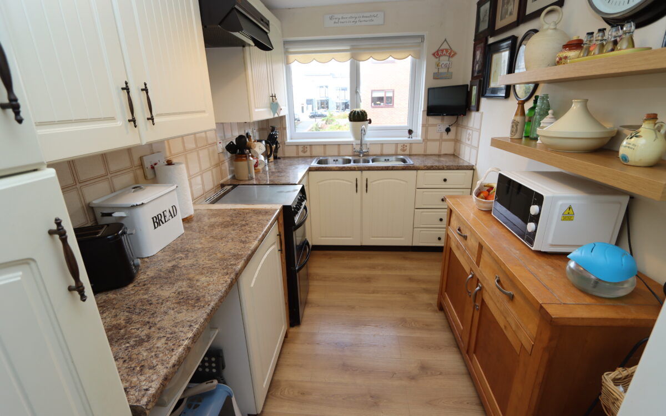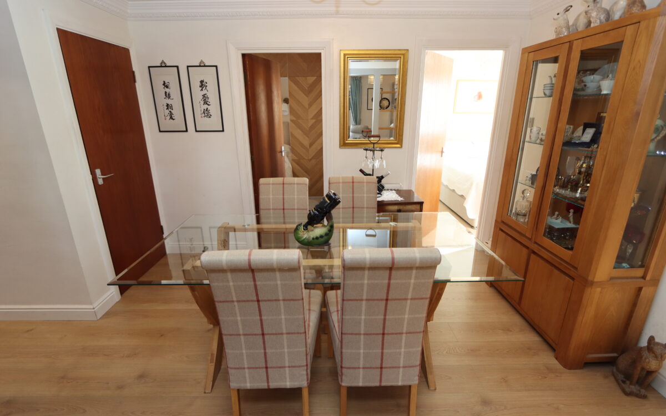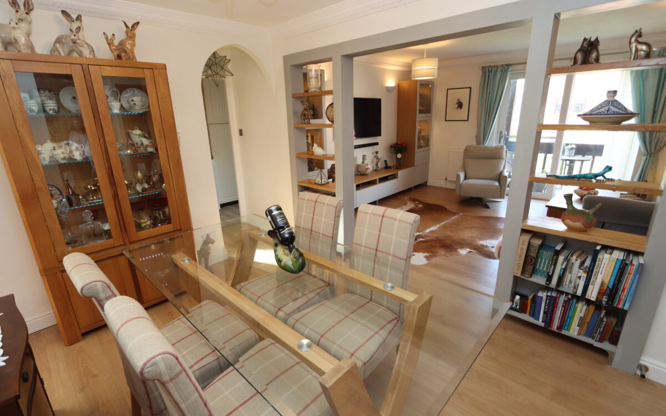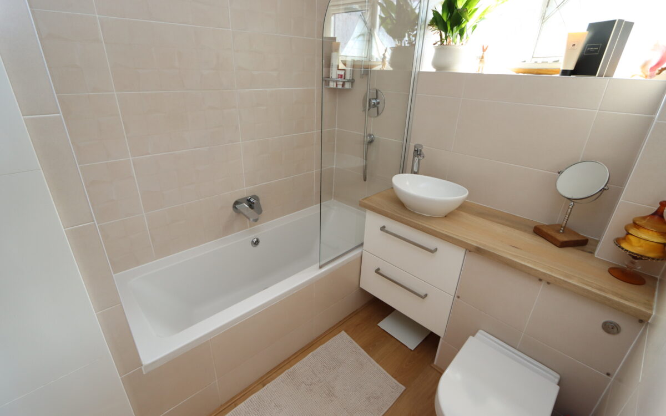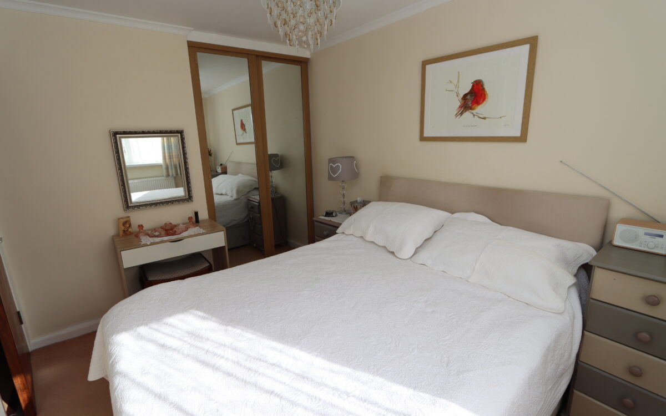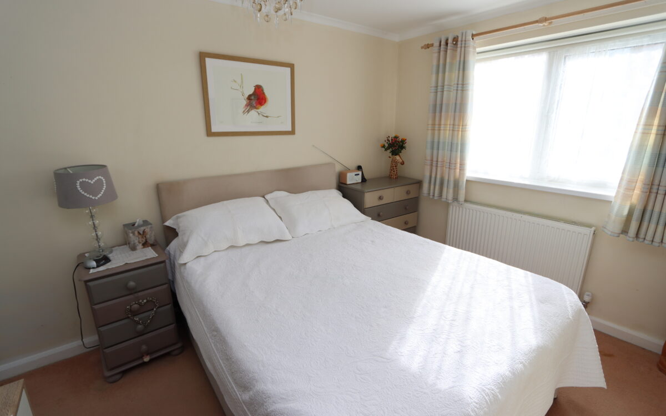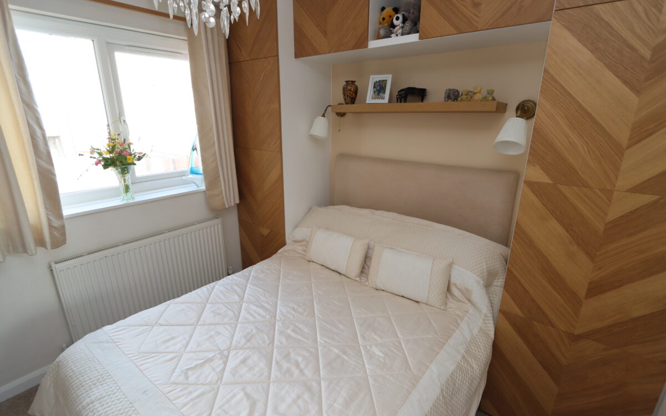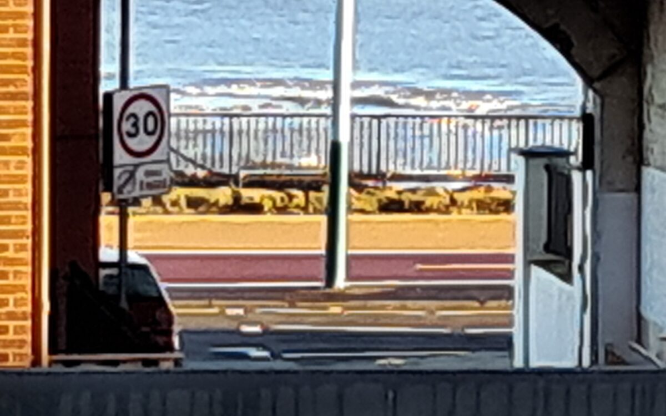SUPERBLY APPOINTED TWO BEDROOMED FIRST FLOOR FLAT with the benefit of uPVC double glazing, gas central heating & security entry-phone system.
The spacious accommodation on offer briefly comprises: on the ground floor: communal entrance hall & stairs to upper floors. On the 1st floor: Flat: spacious dining area, living room with patio door to balcony, 2 bedrooms both with fitted wardrobes, fitted kitchen, refitted bathroom with shower. Externally: communal gardens with drying area & wheelie bin storage area.
Southleigh is located on a quiet pedestrian street which in turn is just off South Parade within minutes walking distance to the beach, sea front and recently refurbished promenade/ Spanish City. This flat is also very close to local amenities including restaurants & shops in Whitley Bay Town Centre, local bus services and also convenient for Whitley Bay Metro Station.
ON THE GROUND FLOOR:
COMMUNAL ENTRANCE HALL: mailboxes, security entry-phone system, & stairs to upper floors.
ON THE FIRST FLOOR:
SPACIOUS DINING AREA: 15′ 4″ x 9′ 11″ (4.67m x 3.02m) decorative corniced ceiling, 2 fitted store cupboards, radiator, security entry-phone & opening to living room.
LIVING ROOM: 16′ 1″ x 11′ 10″ (4.90m x 3.61m) excellent range of fitted units, 2 radiators & uPVC double glazed patio door to tiled balcony.
2 BEDROOMS
No. 1: 8′ 6″ x 11′ 7″ (2.59 x 3.53m) plus double fitted wardrobe, radiator & uPVC double glazed window with roller blind.
No. 2: 9′ 0″ (2.74m) plus double fitted wardrobe x 8′ 6″ (2.59m) radiator, & uPVC double glazed window with vertical louvred blind.
WELL FITTED KITCHEN: 6′ 11″ x 15′ 0″ (2.11m x 4.57m) part-tiled walls, fitted wall & floor units, 2½ bowl stainless steel sink with mixer tap, plumbing for washing machine, ‘Baxi’ combi-boiler installed approx. 2021 & uPVC double glazed window with roller-blind.
REFITTED BATHROOM: installed approx. 2022, fully tiled walls, fitted linen cupboard, vanity unit, panelled bath with shower over & screen, low level WC, stainless-steel towel radiator & uPVC double glazed window.
EXTERNALLY:
PRIVATE BALCONY & COMMUNAL GARDENS: drying area & wheelie bin storage area.
TENURE: Leasehold 999 years from 1983.
Management Charge: Brannen’s Management Company – £135 per month – this covers building insurance, window cleaning, & upkeep of communal areas & gardens.
Council Tax Band: B
There are no floorplans available for this property right now.
Click on the link below to view energy efficiency details regarding this property.
Map and Local Area
Similar Properties
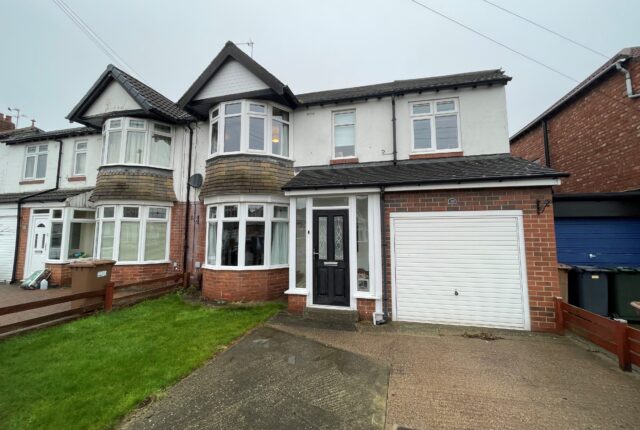 14
14
Chatsworth Gardens, West Monkseaton, NE25 9DP
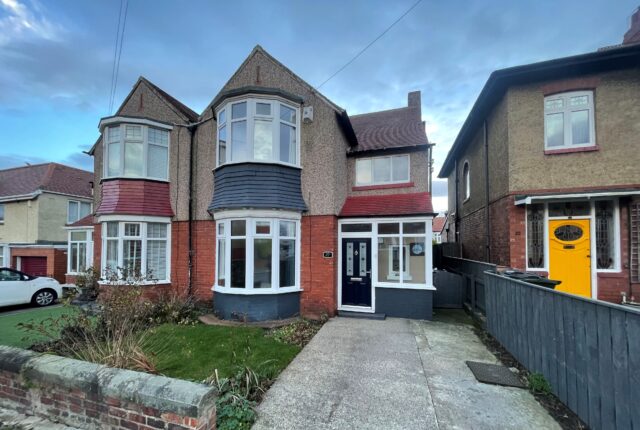 11
11
Ashbrooke, Monkseaton, NE25 8EG
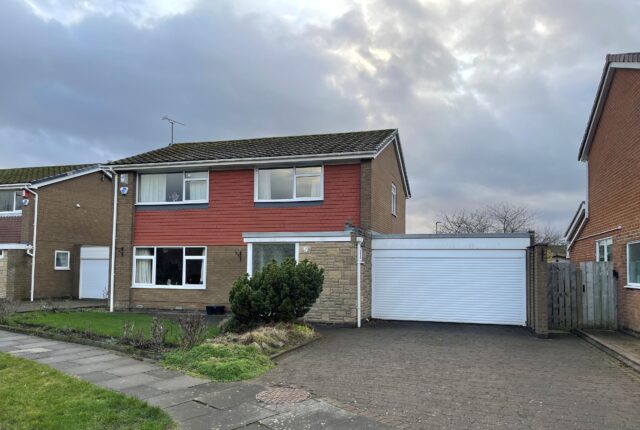 15
15
