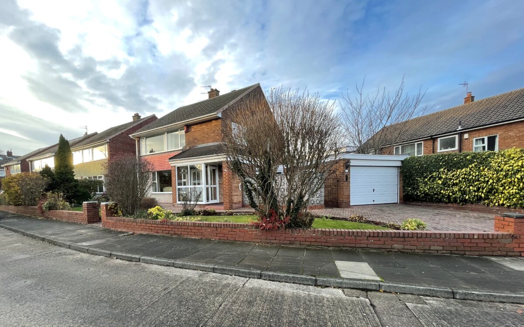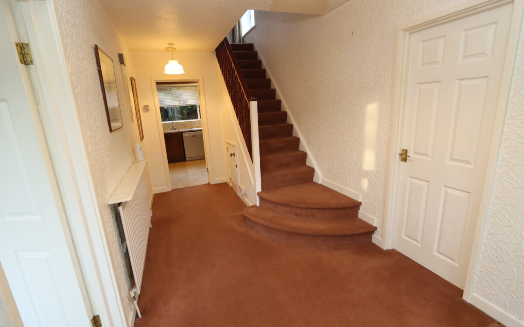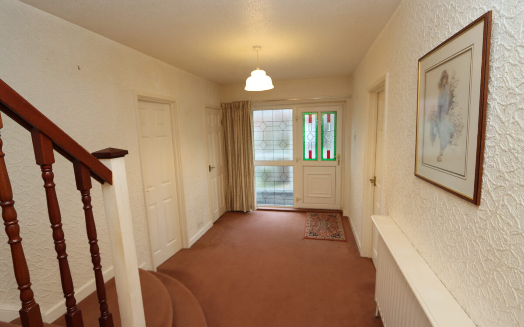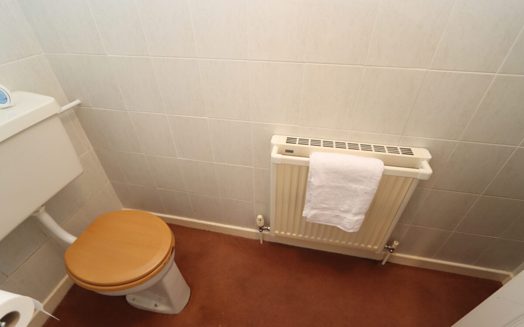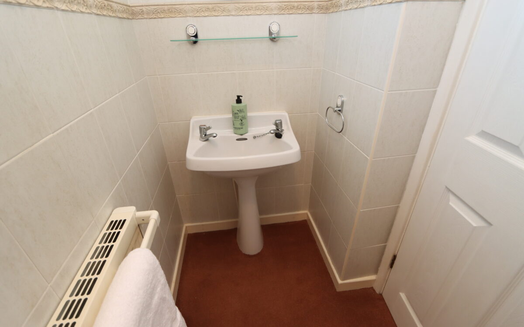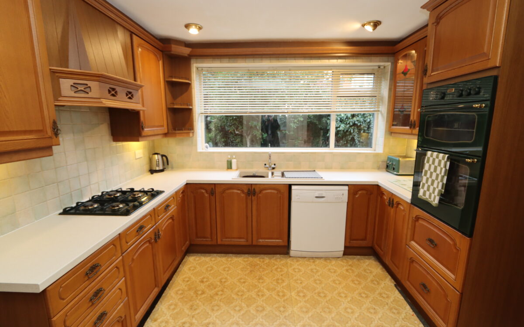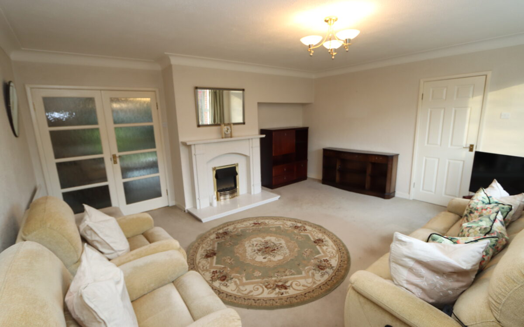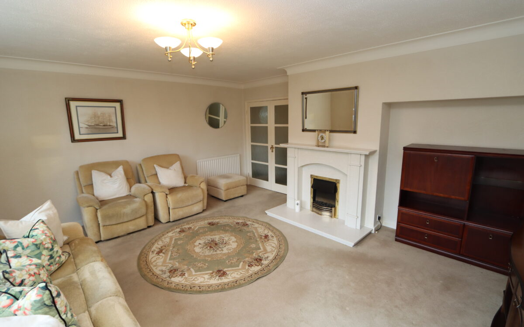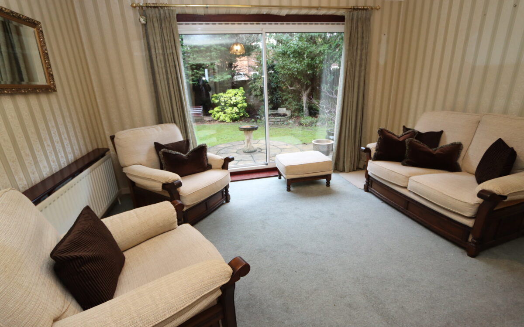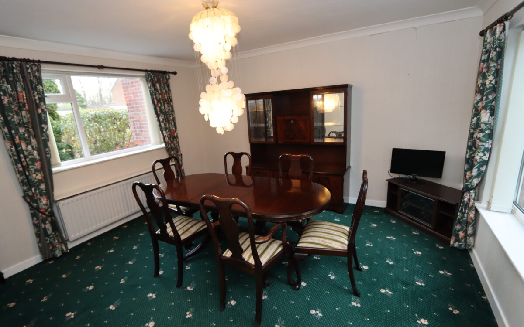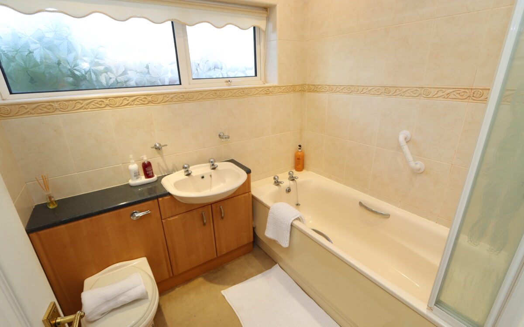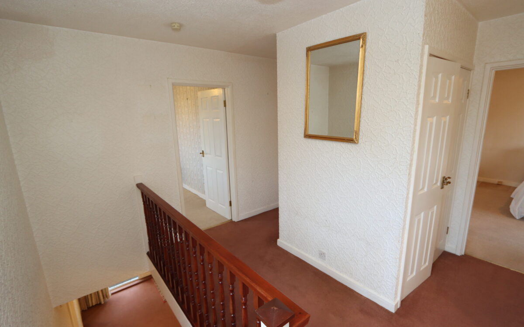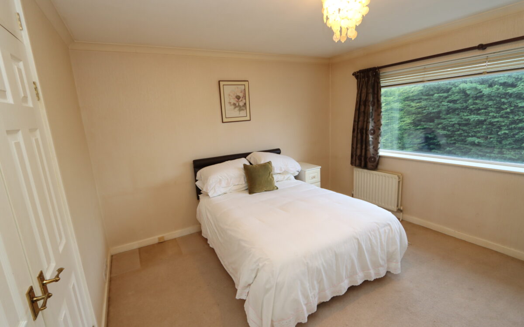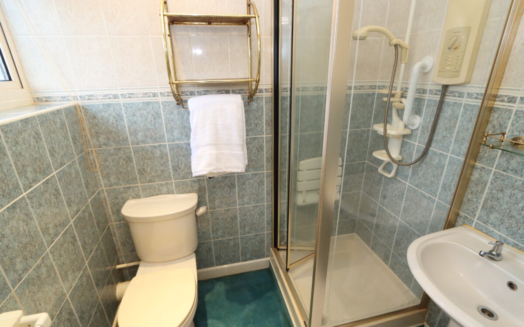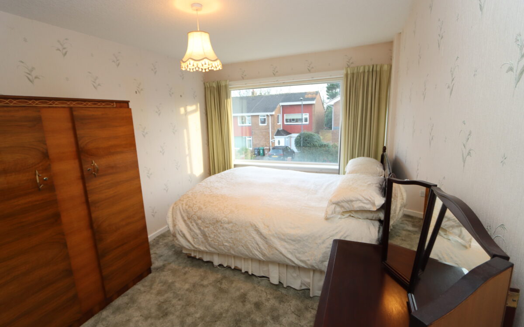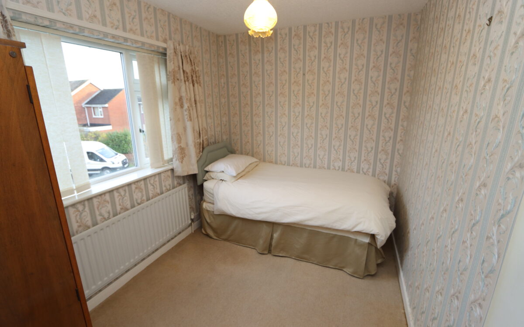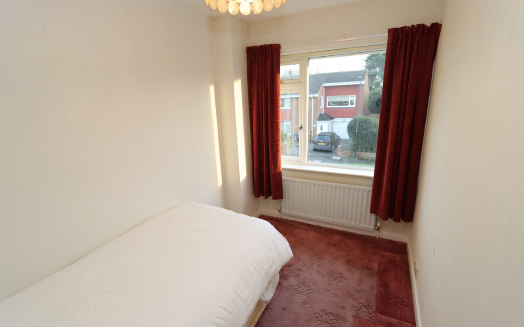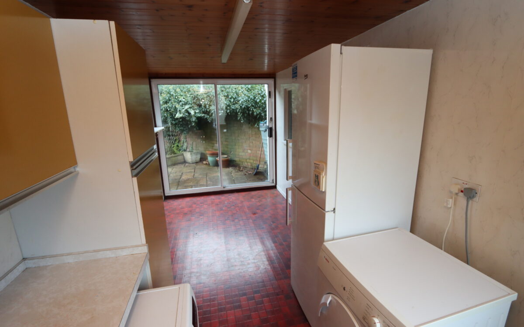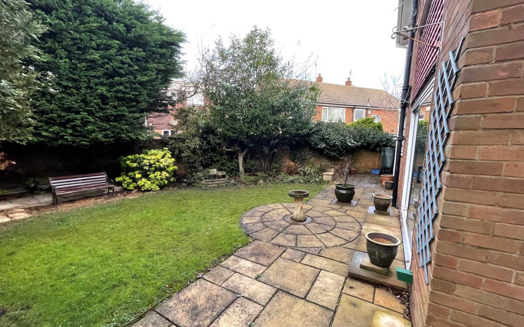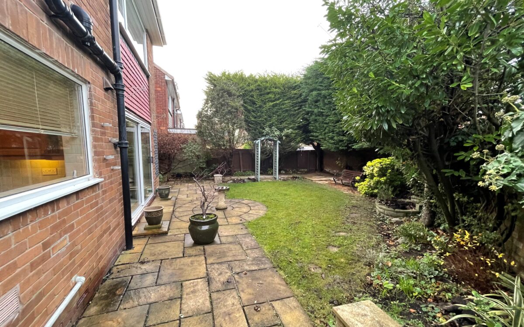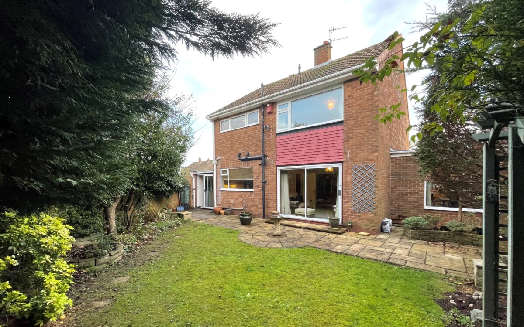SUPERBLY SITUATED AND WELL EXTENDED 4 BEDROOMED LINK DETACHED HOUSE which was built by Liddell in the mid 1960s, offers larger than average accommodation for this style and is positioned on a generous end plot. This property has the advantage of PVC fascias and guttering, an extended porch, 3 ground floor reception rooms, utility room, 4 bedrooms – the master with en-suite shower room, larger than average garage, gardens to both front & rear and block paved driveway providing off road standage for at least 2 cars.
On the ground floor: porch, hall, cloakroom, two lounges, dining room, kitchen & utility room. On the 1st floor: spacious landing, bathroom, 4 bedrooms with the master en-suite & access to loft space which is boarded with light. Externally: gardens to front and rear, block paved drive providing 2 car standage and garage.
St Martins Close is a popular residential street located in the North of Whitley Bay on the Whitley Lodge estate ideally situated between just off Cragside. St Martins Close is close to local bus services which run regularly connecting up to Whitley Bay Town Centre, Newcastle City Centre, the Metro system, local amenities and supermarkets. This house is also within the catchment area and easy walking distance of 3 outstanding local schools, Whitley Lodge shops, the beach, sea front, Churchill Playing Fields, the ‘Waggonways’ nature route which connects Monkseaton to Seaton Delaval, Whitley Bay Golf Course and Waves Leisure Centre.
ON THE GROUND FLOOR:
uPVC DOUBLE GLAZED PORCH
ENTRANCE HALL: 7’7″ x 15’8″ (2.31m x 5.61m) with radiator, understairs meter/store cupboard & cloaks cupboard.
CLOAKROOM: with tiled walls, low-level WC, radiator & pedestal washbasin.
LOUNGE: 16’4″ x 15’6″ (4.98m x 4.72m) with 2 radiators, fireplace, uPVC double glazed window with vertical louvre blinds & double doors to 2nd lounge.
2ND LOUNGE: at rear 13’5″ x 12’0″ (4.09m x 3.66m) with radiator, double glazed patio doors to rear garden and door.
DINING ROOM: 12’4″ x 13’11” (3.76m x 4.24m) with radiator & 2 uPVC double glazed windows.
KITCHEN: 10’6″ x 10’4″ (3.20m x 3.15m) with radiator, fitted wall & floor units, partially tiled walls, fitted cupboard, pantry, 1½ bowl sink, ‘Stoves’ eye-level oven, ‘Stoves’ gas hob, ‘Hotpoint’ dishwasher & uPVC double glazed window.
UTILITY ROOM: 16’0″ x 6’10” (4.88m x 2.08m) with fitted wall & floor units, plumbing for washing machine & double-glazed patio door to rear garden and walled patio area.
ON THE FIRST FLOOR:
SPACIOUS LANDING: with cupboard housing ‘Worcester’ combi-boiler, double fitted linen cupboard & uPVC double glazed window.
4 BEDROOMS
No. 1: to the rear 12’1″ x 12’0″ (3.68m x 3.66m) plus double fitted wardrobe, 2 double radiators & uPVC double glazed window.
PLUS: en-suite shower room with tiled shower cubicle, pedestal washbasin, low level WC, radiator & uPVC double glazed window.
No. 2: to the front 13’10” x 9’6″ (4.22m x 2.90m) plus double fitted wardrobe, radiator & uPVC double glazed window.
No. 3: 7’7″ x 10’9″ (2.31m x 3.28m) with radiator & uPVC double glazed window.
No. 4: 10’7″ x 6’8″ (3.23m x 2.03m) with radiator & uPVC double glazed window.
BATHROOM: with tiled walls, panelled bath with shower over, vanity unit, low level WC & upright stainless steel towel radiator.
LOFT SPACE: boarded with light and accessed via folding ladder.
EXTERNALLY:
GARAGE: 18’6″ x 14’1″ (5.64m x 4.29m max overall measurement) with electric up & over door, power, light, sink with hot and cold-water supply & uPVC double glazed window.
GARDENS: front garden with lawn, borders and block paved drive providing 2 car standage. The rear garden has a paved patio area, lawn, borders & tap.
TENURE: Freehold. Council Tax Band: E
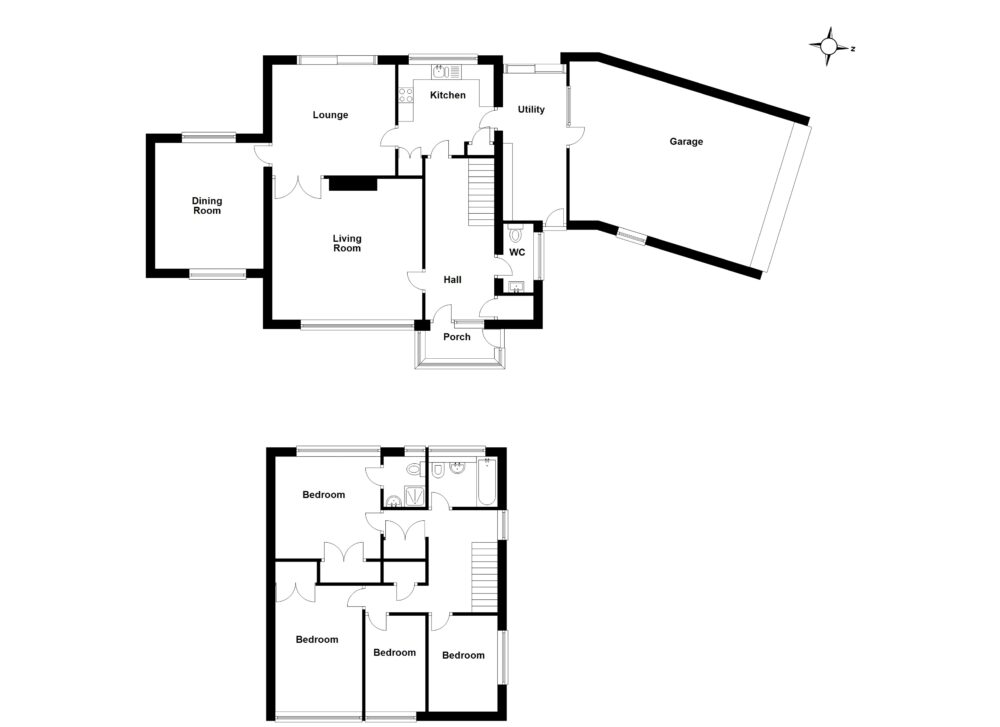
Click on the link below to view energy efficiency details regarding this property.
Energy Efficiency - St Martins Close, Whitley Bay, NE26 3JW (PDF)
Map and Local Area
Similar Properties
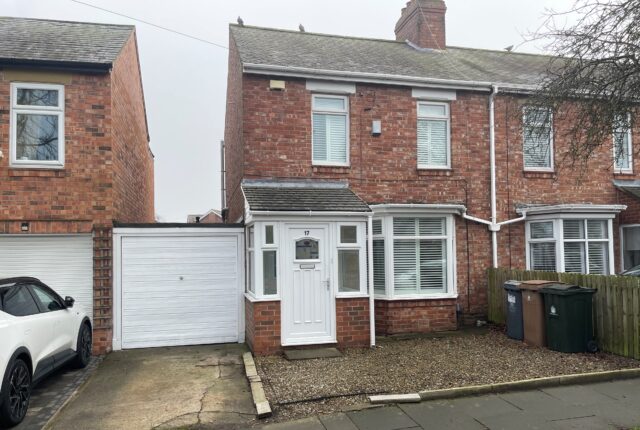 11
11
Burnbank Avenue, South Wellfield, NE25 9HG
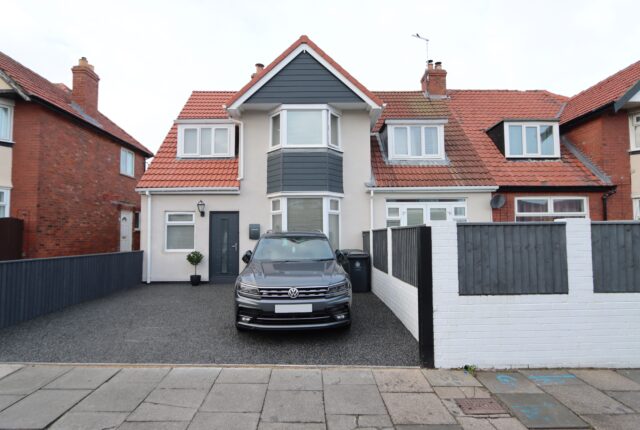 23
23
Longston Avenue, Cullercoats, NE30 3NG
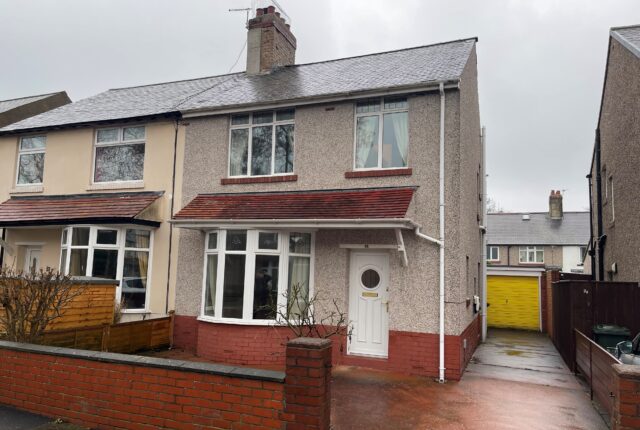 11
11
