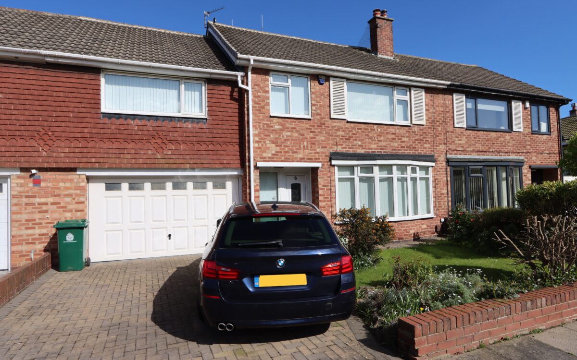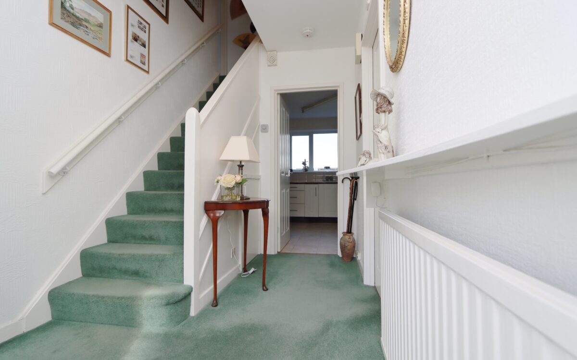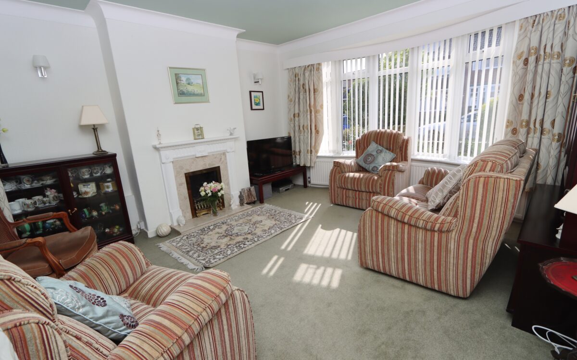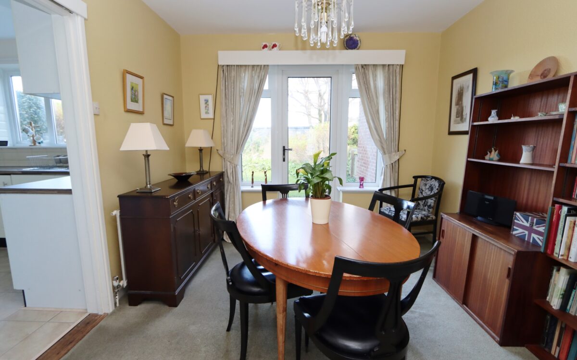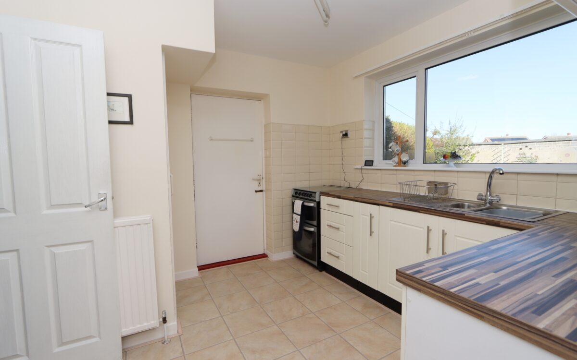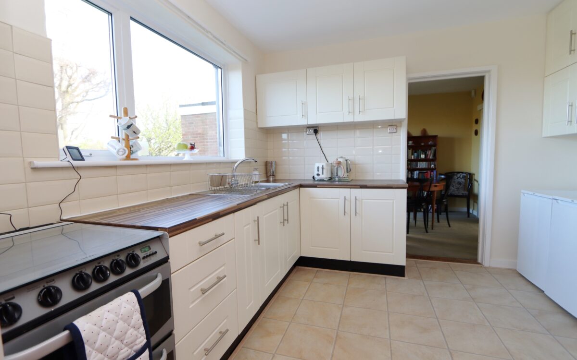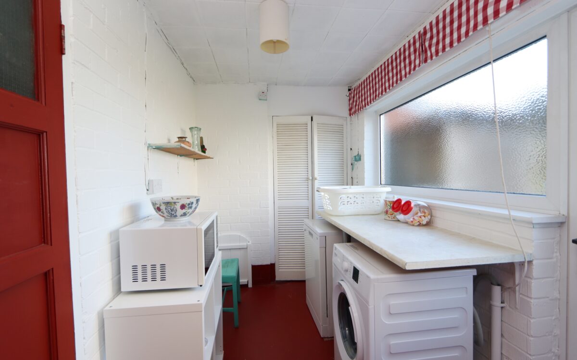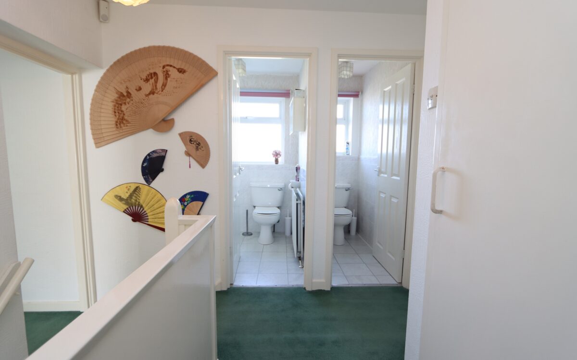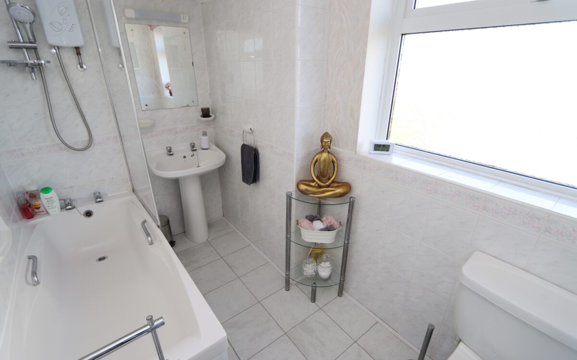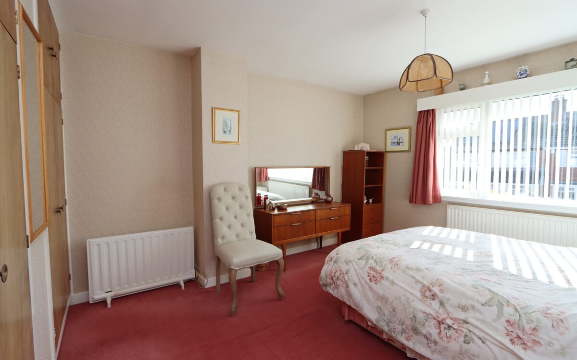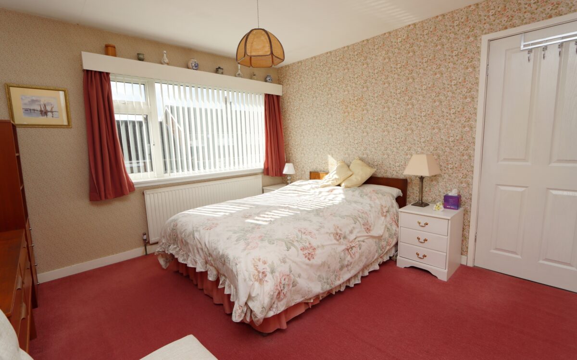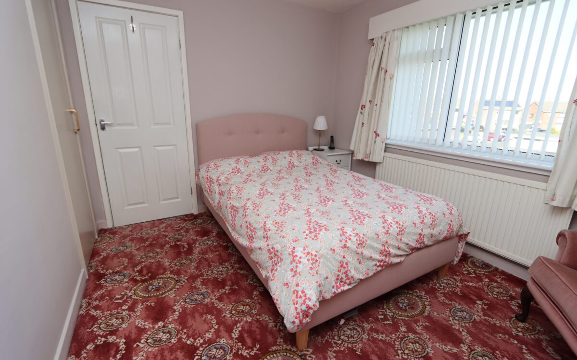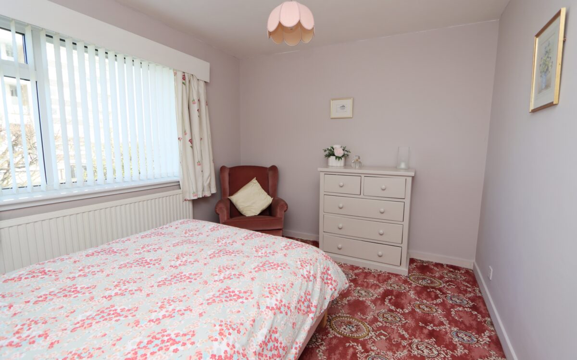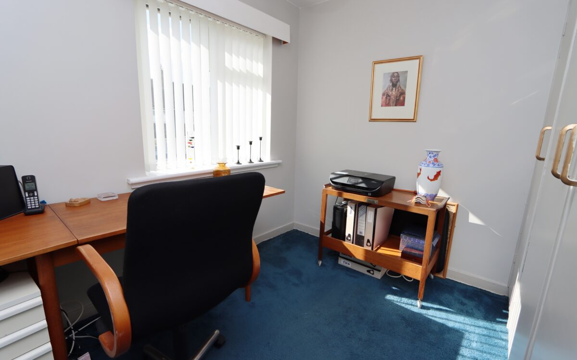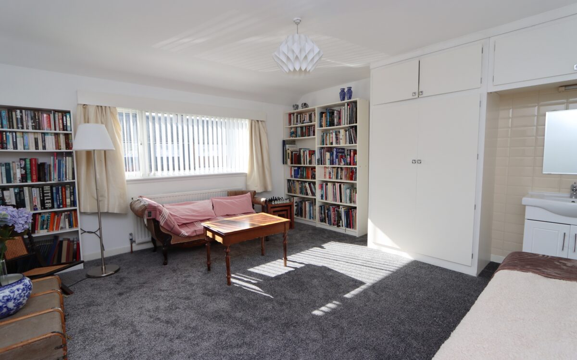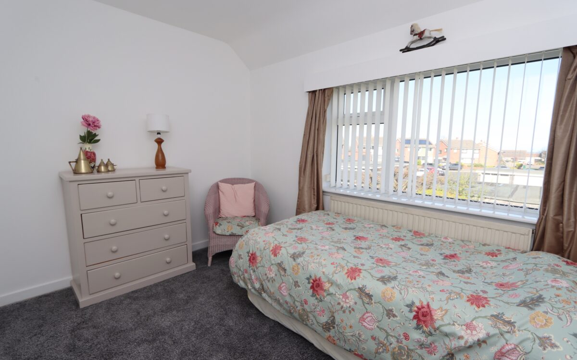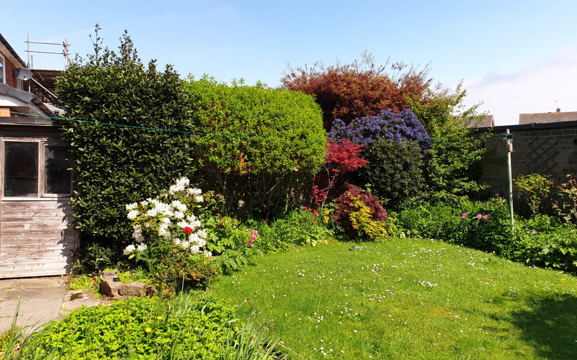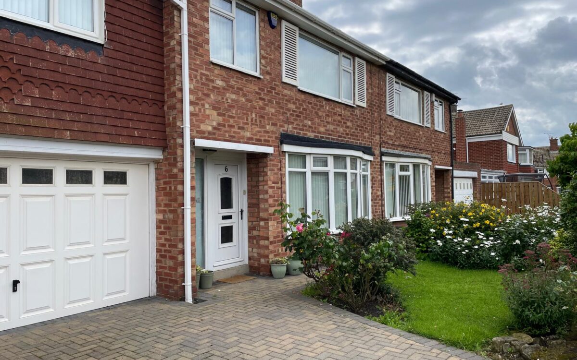LOVELY, WELL-SITUATED, FAMILY-SIZED, 5-BEDROOMED HOME. uPVC double glazing, PVC fascias & guttering, dry verge, gas central heating, burglar alarm, lounge with gas fire, separate dining room, kitchen, utility room, 5 bedrooms, extended bathroom with shower & toilet, 2 separate WCs, double garage with electric door & good-sized front & back gardens – the rear measuring approximately 33′ 4″ long (10.06m).
Ground floor: hall, lounge, dining room, kitchen, utility room with WC off. 1st floor: landing with access to loft space with folding ladder, 5 bedrooms (4 with fitted wardrobes/cupboards including 1 with basin & vanity unit), extended bathroom with electric shower, separate WC, rear partial view to sea. Externally: double garage with electric door & lovely, well-planted gardens featuring copper beech at rear – drive at front providing standage for 2 cars.
St Vincent’s Way is a quiet location in a pleasant estate, ideally situated only 425 metres from the beach & promenade and with local shops/amenities, including Tesco Express & a variety of restaurants, Whitley Bay Golf Club & Brierdene conservation site just as close. It is convenient for bus services connecting with Whitley Bay town centre, the Metro system & various supermarkets and is in the catchment area for Whitley Lodge First School (5-9), Valley Gardens Middle School (9-13) & Whitley Bay High School (13-18).
ON THE GROUND FLOOR:
HALL uPVC double-glazed front door, cloaks cupboard, radiator with shelf, burglar alarm control panel & stairs to 1st floor.
LOUNGE 13′ 7″ x 14′ 0″ (4.14m x 4.27m) including uPVC double-glazed bay window with vertical louvred blinds, fitted gas fire, radiator & glazed sliding doors to dining room.
DINING ROOM 10′ 0″ x 10′ 5″ (3.05m x 3.17m) radiator, uPVC double-glazed door to rear garden & sliding door to kitchen.
KITCHEN 9′ 10″ x 10′ 5″ (3.00m x 3.17m) part-tiled walls, fitted wall & floor units, 1½ bowl ‘Blanco’ stainless steel sink, fitted pantry, double-banked radiator, uPVC double-glazed window & door to utility room.
UTILITY ROOM 10′ 0″ x 6′ 6″ (3.05m x 1.98m) plumbing for washing machine & dishwasher, uPVC double-glazed window & door to rear garden, door to garage & double-opening doors to toilet.
CLOAKROOM washbasin, WC, vertical electric radiator & ‘Potterton Precision’ central heating boiler.
ON THE FIRST FLOOR:
LANDING airing cupboard & access to loft space with folding ladder.
5 BEDROOMS
No. 1 12′ 4″ (3.76m) plus 2 double fitted wardrobes x 11′ 2″ (3.40m) radiator & uPVC double-glazed window with vertical louvred blind.
No. 2 9′ 3″ (2.82m) plus fitted wardrobe x 11′ 5″ (3.48m) radiator & uPVC double-glazed window with vertical louvred blind.
No. 3/Study 8′ 9″ x 6′ 7″ (2.67m x 2.01m) plus fitted cupboards on 1 wall, radiator & uPVC double-glazed window with vertical louvred blind.
No. 4 (at front over garage) 13′ 9″ (4.19m) including double fitted wardrobes with cupboards above x 14′ 5″ (4.39m) washbasin, double-banked radiator & uPVC double-glazed window with vertical louvred blind.
No. 5 (at rear over garage) 7′ 10″ x 10′ 6″ (2.39m x 3.20m) radiator & uPVC double-glazed window.
EXTENDED BATHROOM tiled floor, part-tiled walls, panelled bath with ‘Redring’ shower over & screen, pedestal washbasin, low level WC, fitted mirror with illuminated shaver point over, double-banked radiator & uPVC double-glazed window with roller-blind.
SEPARATE WC tiled floor, part-tiled walls, washbasin, low level WC, fitted mirror & uPVC double-glazed window with roller-blind.
EXTERNALLY:
DOUBLE GARAGE 16′ 1″ x 14′ 0″ (4.90m x 4.27m) electric up & over door, power & light, brick store cupboard & tap for hosepipe.
GARDENS the front has a block-paved drive providing car standage for 2 cars & lawn & borders, the rear garden measures approximately 33′ 4″ (10.06m) long with paved patio, lawn and borders & copper beech tree.
TENURE: Freehold.
Council Tax Band: D
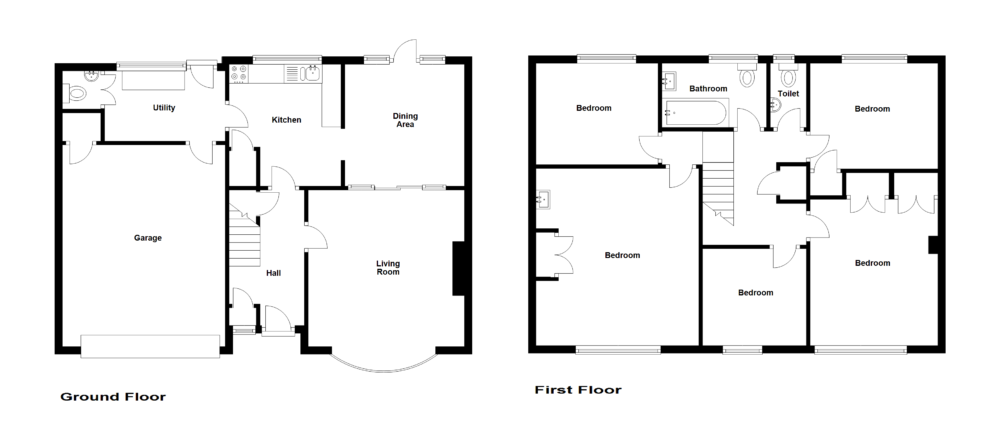
Click on the link below to view energy efficiency details regarding this property.
Energy Efficiency - St Vincents Way, Whitley Lodge, Whitley Bay, NE26 1HS (PDF)
Map and Local Area
Similar Properties
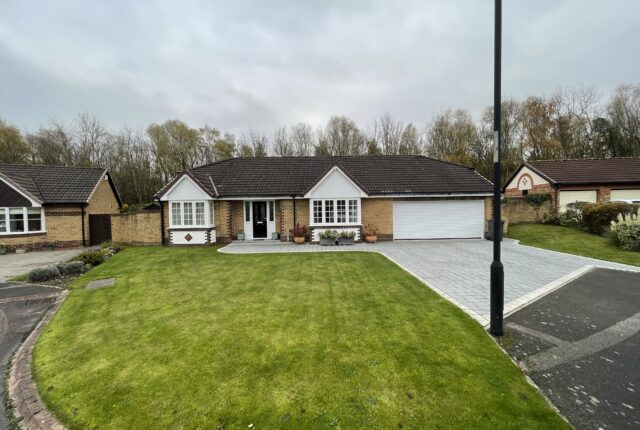 4
4
North Ridge, Red House Farm, NE25 9XT
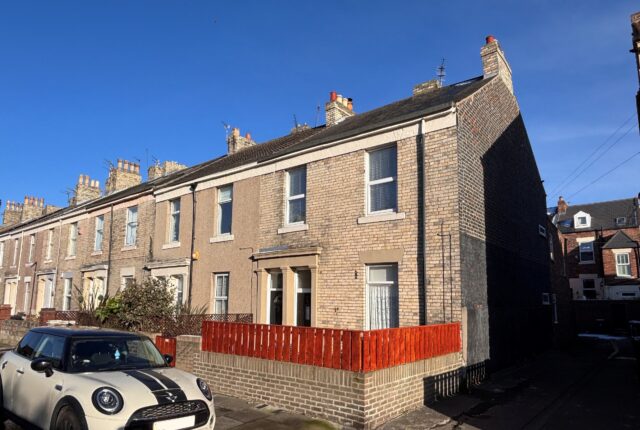 14
14
Princes Street, Tynemouth, NE30 2HN
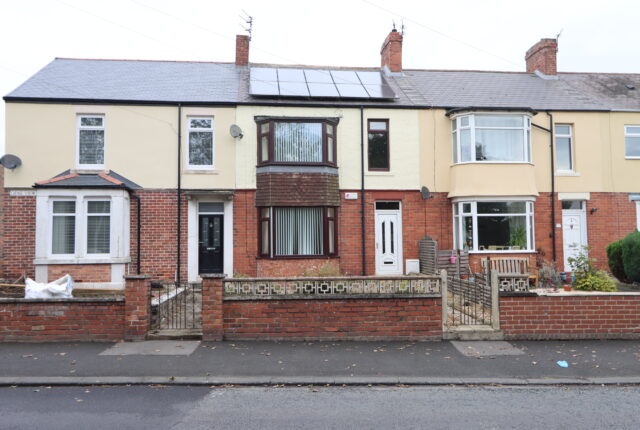 10
10
