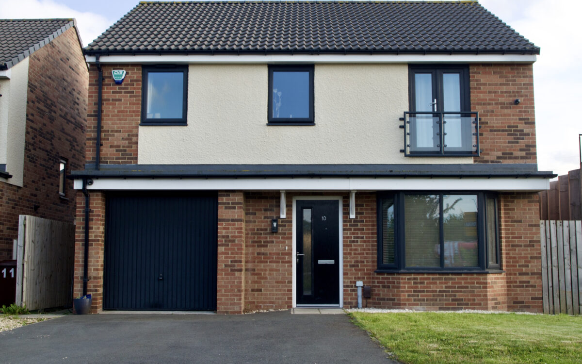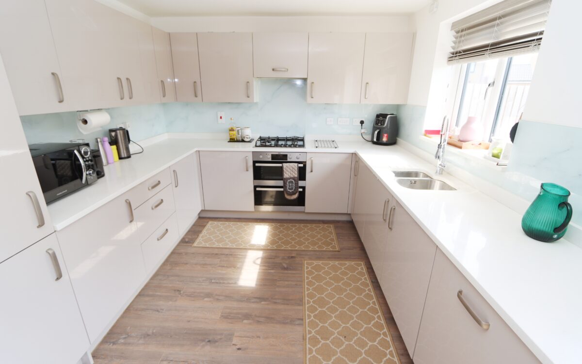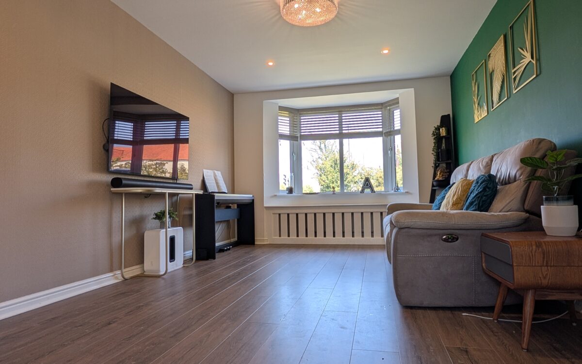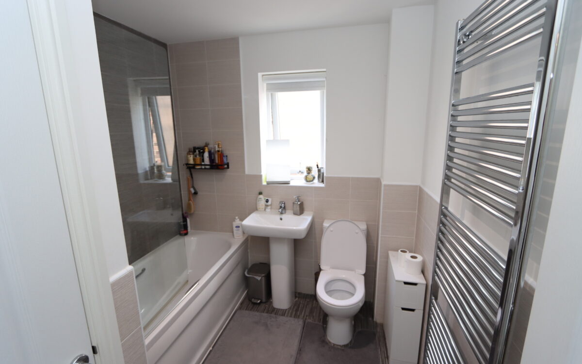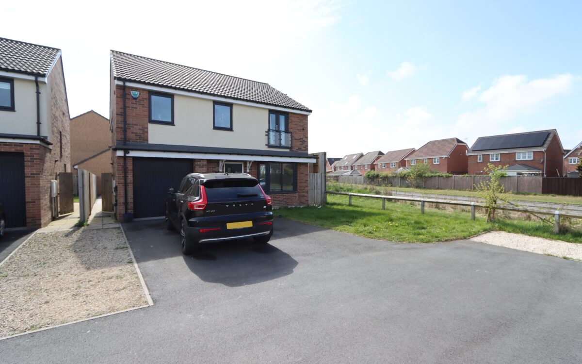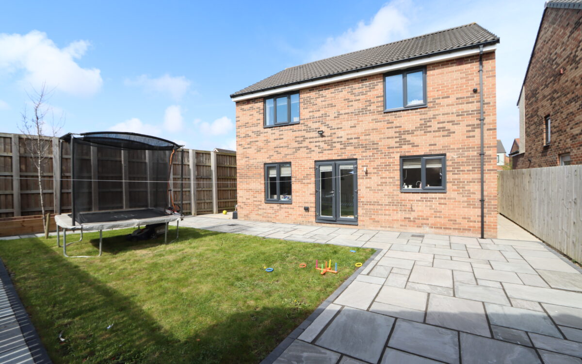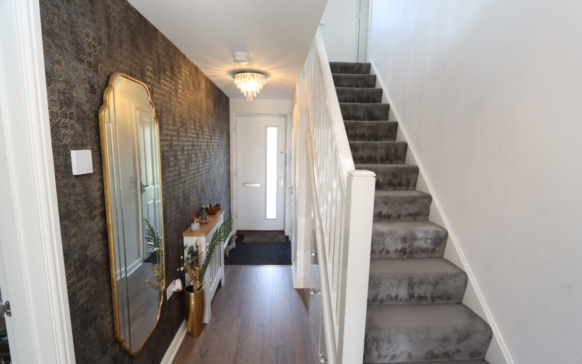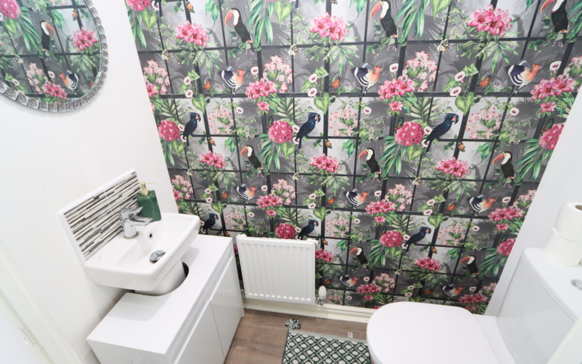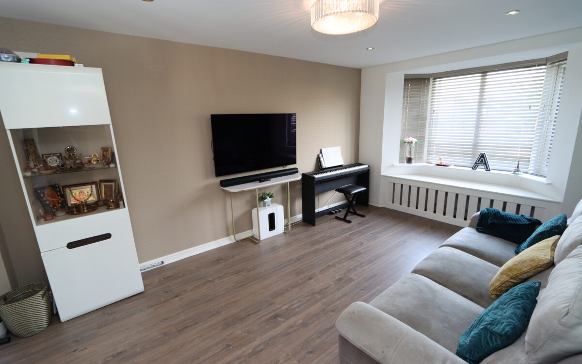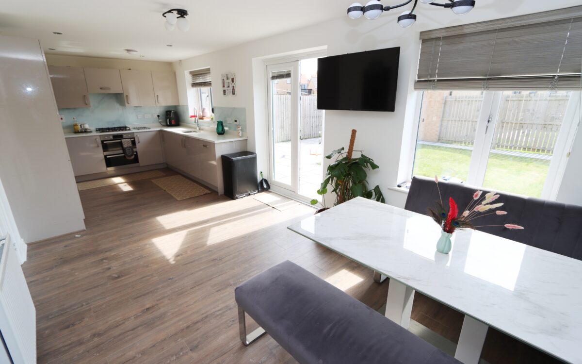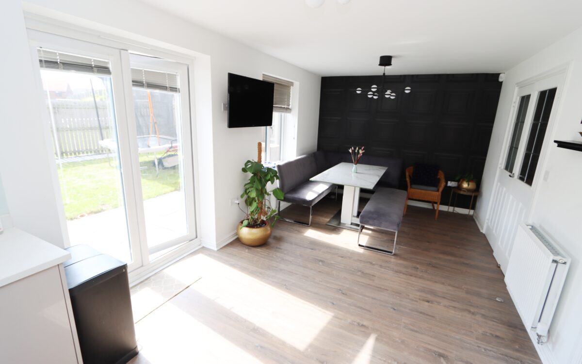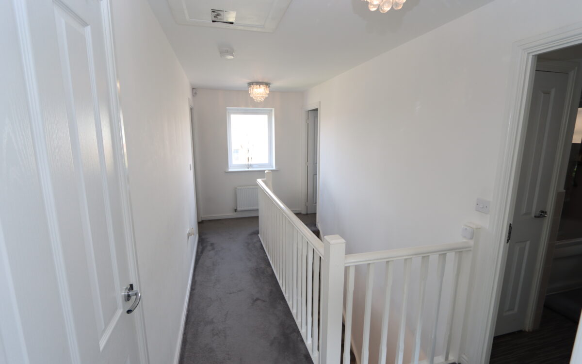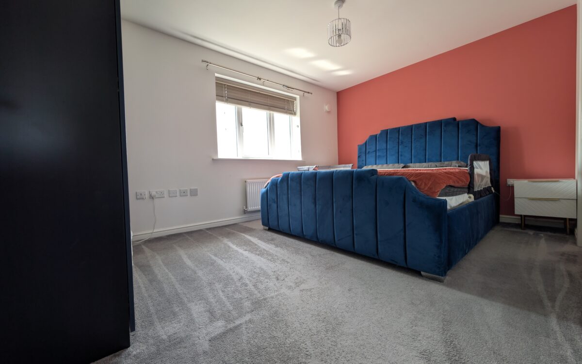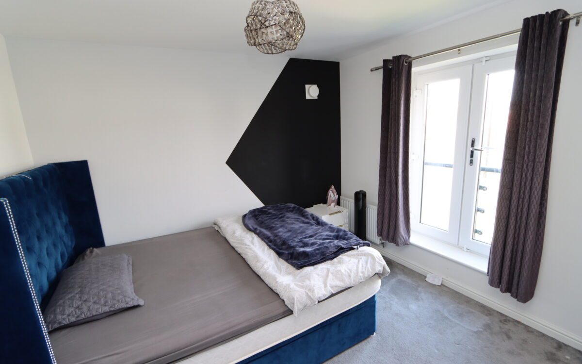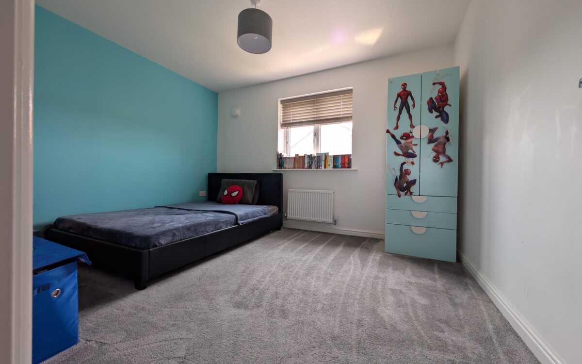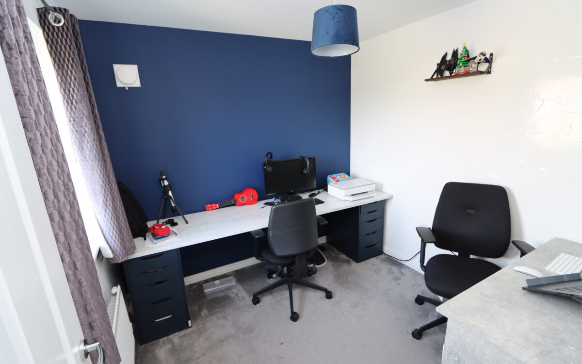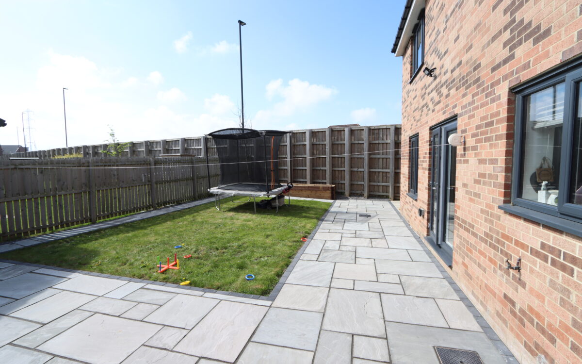WELL SITUATED 4 BEDROOMED DETACHED HOUSE WHICH WAS BUILT IN 2020 WITH A SUNNY SOUTH-WEST FACING REAR GARDEN. This modern family home carries the remainder of a 10 year NHBC guarantee and all of the features and advantages typically associated with a newly built home including uPVC double glazing, gas central heating, downstairs cloakroom, dining kitchen, utility room, 4 bedrooms (the master with en-suite shower room), family bathroom, small garage & gardens – the front with drive providing off-road vehicle standage & gated side entrance.
On the ground floor: Hall, Cloakroom (wc & wb), Lounge, dining Kitchen with double-opening doors to rear garden, Utility room. On the 1st floor: Landing, 4 Bedrooms (en-suite Shower room to bedroom 1), family Bathroom with shower. Externally: small Garage & Gardens – the rear with sunny south-west aspect.
This property is situated in a pleasant location within the recently built, rapidly maturing development of Holystone Park. Holystone Park is a contemporary development of relatively new homes in Holystone built by Taylor Wimpey & Bellway onwards of 2017. This property is ideally situated for accessing local bus services, excellent road links including the A19 and Coast Road which connects to both Silverlink and Cobalt business parks as well the sea front and Newcastle City Centre. Palmersville and Northumberland Park Metro stations are a short walk away, as well as being in the catchment area for Holystone Primary School and George Stephenson Community High School. There are local amenities nearby including a large ASDA supermarket as well as the retail park of Silverlink which is a short drive away. The Rising Sun Country Park is also a short walk away offering a designated local nature reserve comprising acres of bridleways and footpaths.
ON THE GROUND FLOOR:
HALL radiator, understairs store cupboard & stairs to 1st floor.
CLOAKROOM washbasin, low level WC, radiator & extractor fan.
LOUNGE 10′ 4″ x 15′ 8″ (3.15m x 4.78m) plus uPVC double glazed bay window, radiator & double-opening doors to dining kitchen.
DINING KITCHEN 9′ 10″ x 25′ 10″ (3.00m x 7.87m):
Dining area 2 double-banked radiators & uPVC double glazed window.
Kitchen area fitted wall & floor units, Quartz work surfaces, glass splashbacks, ‘AEG’ hob & oven, extractor hood, stainless steel sink, integrated fridge & freezer, integrated dishwasher, 4 concealed downlighters, uPVC double glazed window & uPVC double glazed double-opening doors to rear garden.
UTILITY ROOM 5′ 2″ x 7′ 8″ (1.57m x 2.34m) plumbing for washing machine, ‘Ideal Logic’ gas boiler & extractor fan.
ON THE FIRST FLOOR:
LANDING fitted store cupboard, radiator, uPVC double glazed window & access to loft space.
4 BEDROOMS
No. 1 9′ 11″ x 14′ 0″ (3.02m x 4.27m) radiator & uPVC double glazed window:
plus: EN-SUITE SHOWER ROOM large tiled shower cubicle with folding door, pedestal washbasin, low level WC, vertical stainless steel towel radiator, shaver point & extractor fan.
No. 2 10′ 9″ x 11′ 8″ (3.28m x 3.56m) radiator & uPVC double glazed double-opening doors to ‘Juliet’ balcony.
No. 3 11′ 8″ x 9′ 11″ (3.56m x 3.02m) radiator & uPVC double glazed window.
No. 4 8′ 4″ x 8′ 6″ (2.54m x 2.59m) radiator & uPVC double glazed window.
FAMILY BATHROOM part-tiled walls, panelled bath with shower over & screen, pedestal washbasin, low level WC, vertical stainless steel towel radiator, cupboard housing hot water tank & uPVC double glazed window.
EXTERNALLY:
SMALL GARAGE 7′ 11″ x 11′ 5″ (2.41m x 3.48m) up & over door, power and light.
GARDENS the front has a small lawned area and drive providing off-road vehicle standage, the sunny south-west facing rear garden has lawn, large stone patio, tap for hosepipe & 3 security sensor lights. Gated side entrance.
TENURE: Freehold. Council Tax Band: D
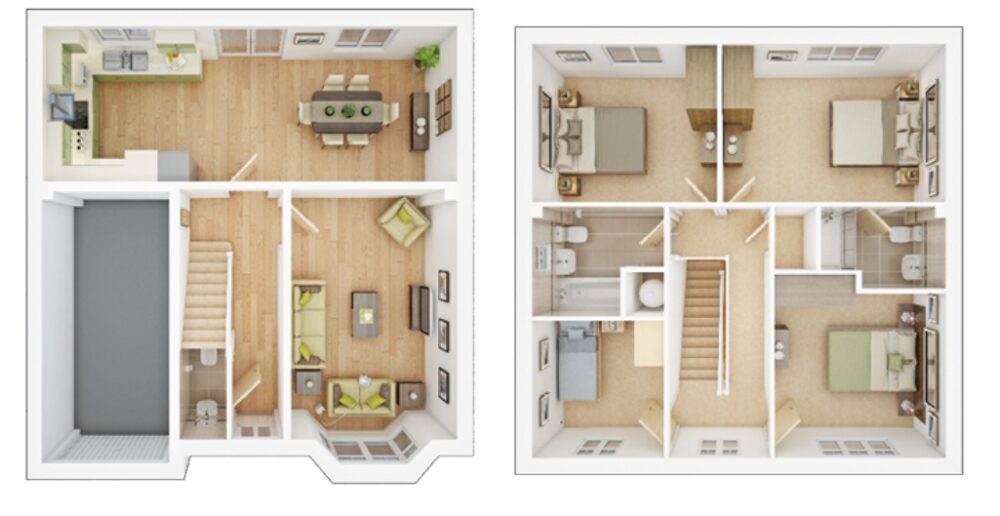
Click on the link below to view energy efficiency details regarding this property.
Energy Efficiency - Stone View, Holystone, Newcastle Upon Tyne, NE27 0JB (PDF)
Map and Local Area
Similar Properties
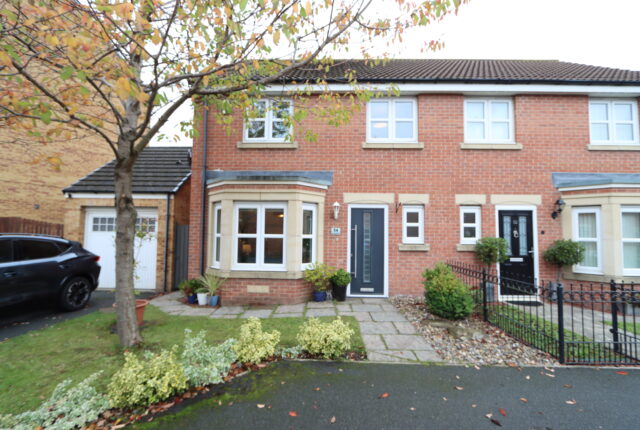 17
17
Dukesfield, Earsdon View, NE27 0EZ
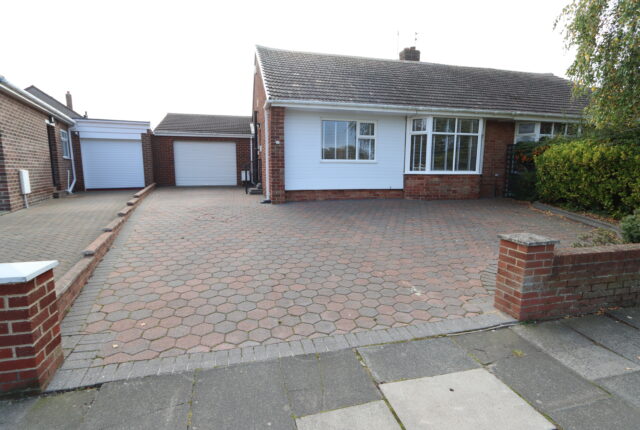 10
10
Shaftesbury Crescent, Marden, NE30 3LS
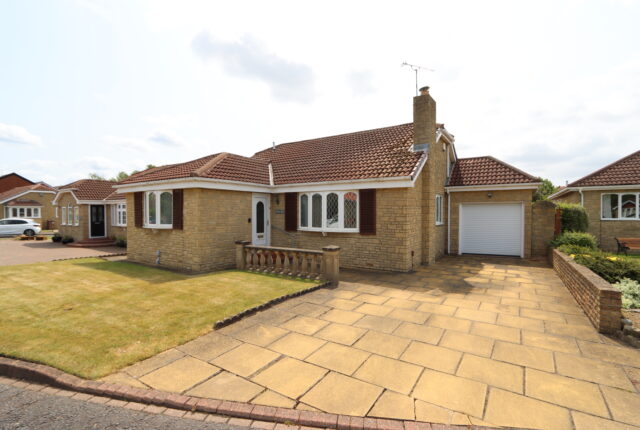 16
16
