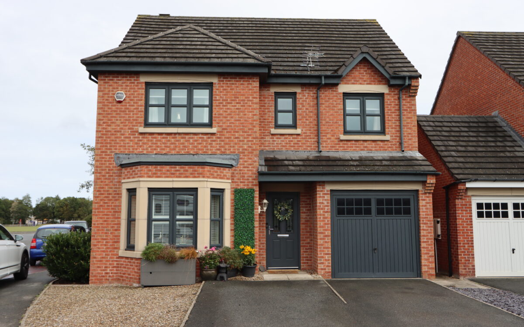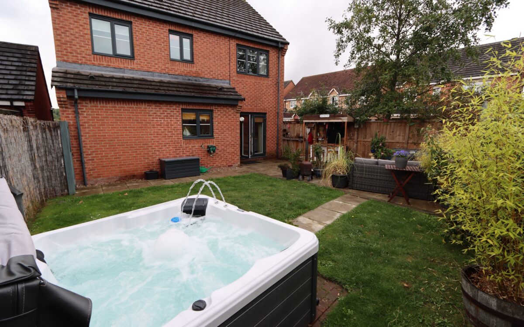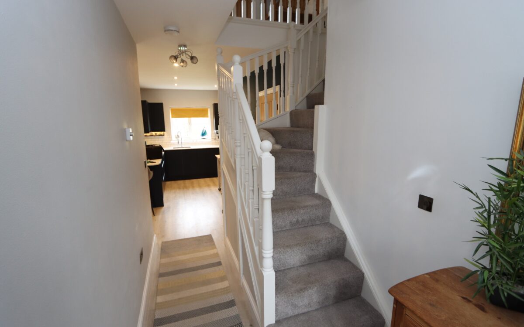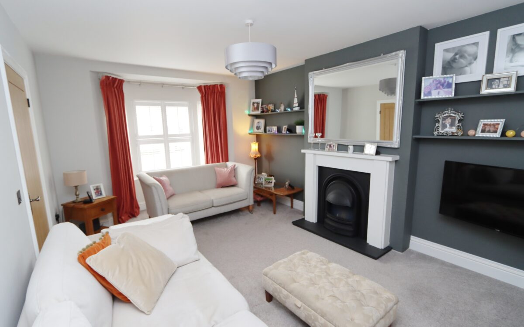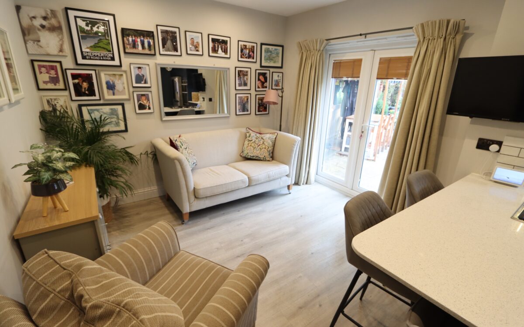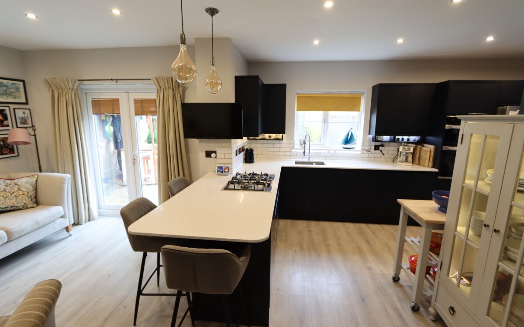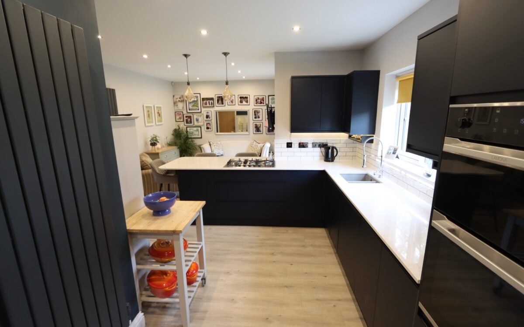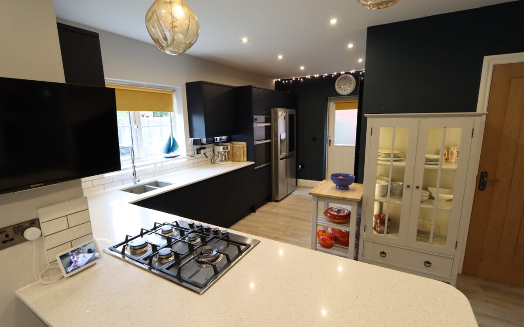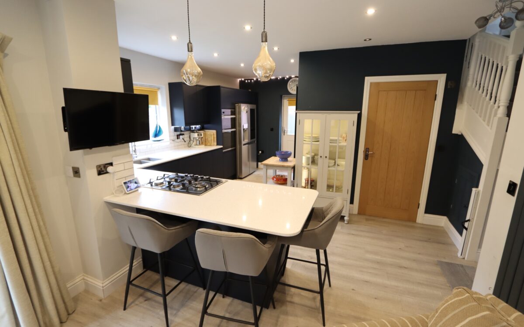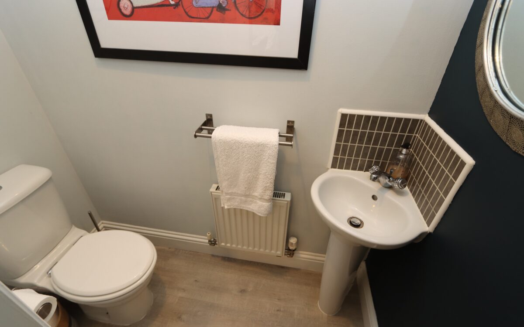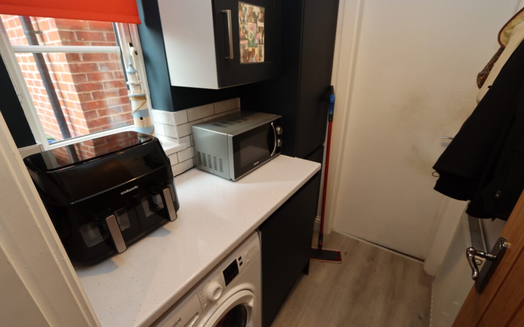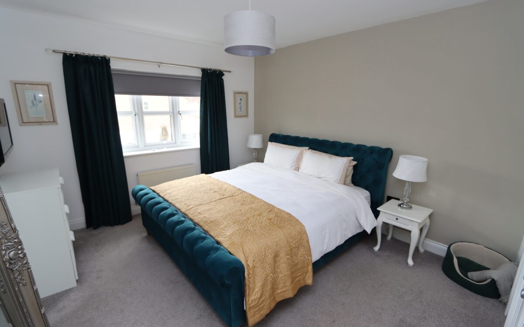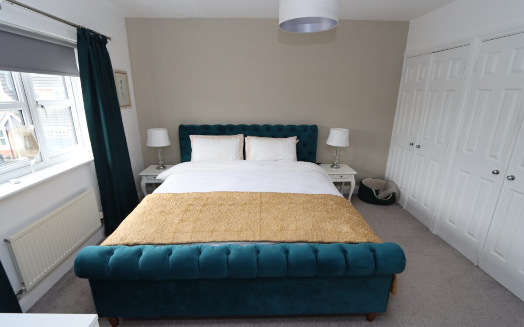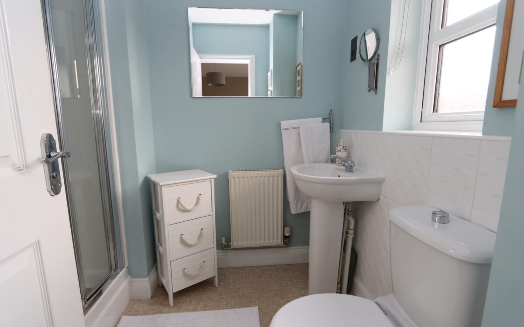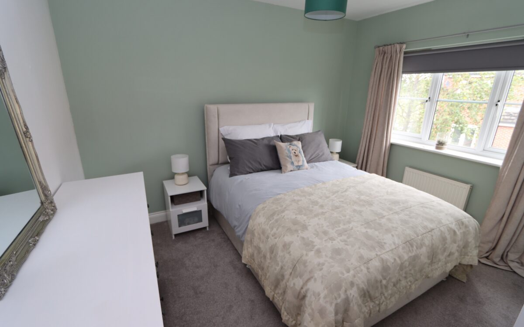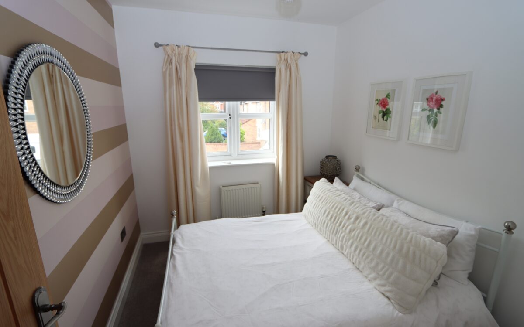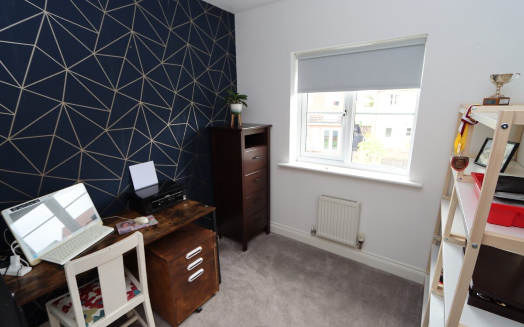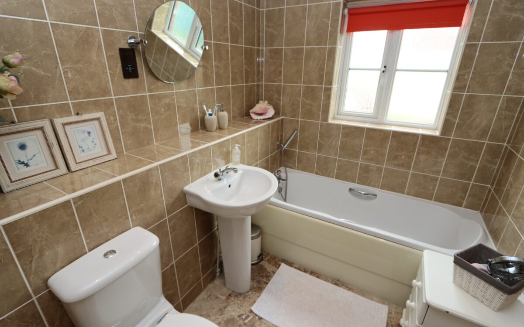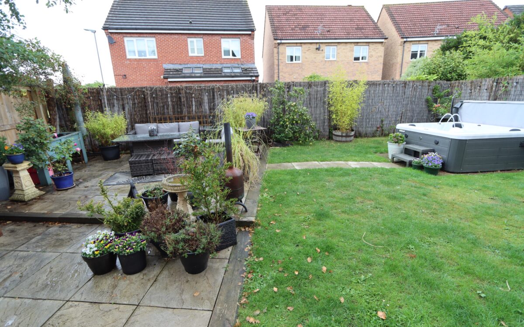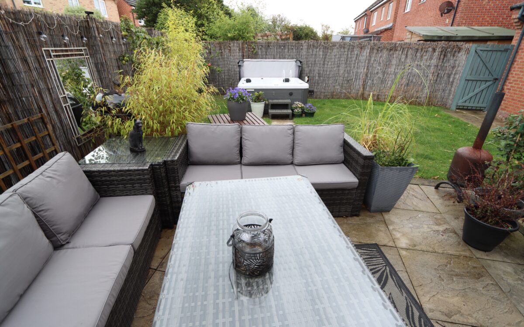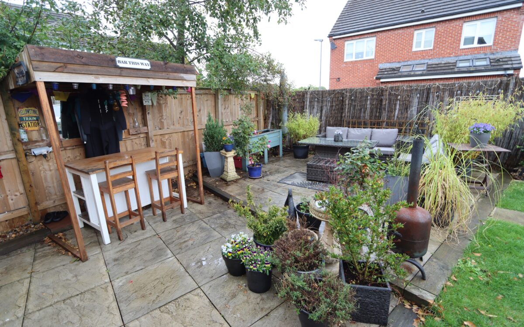WELL SITUATED AND IMMACULATELY PRESENTED 4 BEDROOMED DETACHED HOUSE in a private cul-de-sac position. This property benefits from uPVC double glazing, gas central heating, lounge, excellent dining kitchen/sitting room with double-opening doors to rear garden, cloakroom with WC & washbasin & utility room, 4 bedrooms – the master with en-suite shower room, garage, the rear garden has a large, paved patio area with 5-person hot tub, the front with driveway providing 3 car standage.
On the ground floor: hall, lounge, dining kitchen/sitting room & utility room On the 1st floor: landing with loft access, 4 bedrooms – master with en-suite &bathroom. Externally: front garden with drive, rear garden with hot tub.
The Brambles is located in New Hartley which is a semi-rural Village close to Seaton Delaval and Whitley Bay, and is convenient for bus services to Seaton Delaval, Whitley Bay, Blyth & Newcastle.
There is a recently opened train station which provides links to the Northerly coast, Northumberland Park and the Metro Service / Newcastle City Centre beyond. In September 2025 a fantastic, newly built Middle & High School for over 1,200 students is opening and is located just behind The Avenue in Seaton Delaval. There is also a green-belt Nature Reserve situated close by which is ideal for country walks.
ON THE GROUND FLOOR:
ENTRANCE HALL
LOUNGE 11’5″ x 17’8″ (3.48m x 5.38m) including uPVC double glazed bay window with plantation shutters, fitted shelving, radiator & fireplace with electric fire.
EXCELLENT DINING KITCHEN/SITTING ROOM 27’0″ x 10’6″ (8.23m x 3.20m) widening to 14’10” (4.52m) narrowing to 7’8″ (2.34m).
SITTING ROOM AREA upright radiator, uPVC double glazed doors to rear garden.
KITCHEN AREA fitted wall & floor units, breakfast bar, ‘Lamona’ 5 ring gas hob, partially tiled walls, upright radiator, ‘Lamona’ eye-level oven, integrated dishwasher, sink with mixer taps, uPVC double glazed window, uPVC double glazed door to rear garden & door to cloakroom.
CLOAKROOM low-level WC, pedestal washbasin, radiator, extractor fan & door to utility room.
UTILITY ROOM plumbing for washing machine, radiator, ‘Ideal’ gas central heating combi-boiler, uPVC door to garage.
ON THE FIRST FLOOR:
LANDING uPVC double glazed window, airing cupboard & access to loft space.
4 BEDROOMS
No. 1 14’10” x 11’6″ (4.52m x 3.51m) including 2 double fitted wardrobes, radiator, uPVC double glazed window with roller blind.
PLUS En-suite shower room, partially tiled walls, pedestal washbasin, low-level WC, radiator, tiled shower cubicle, shaver point, uPVC double glazed window & extractor fan.
No. 2 11’0″ x 11’10” (3.35m x 3.61m) including 2 double fitted wardrobes, radiator & uPVC double glazed window.
No. 3 9’4″ x 7’11” (2.84m x 2.41m) radiator & uPVC double glazed window with roller blinds.
No. 4 7’9″ x 8’0″ (2.36m x 2.44m) radiator & uPVC double glazed window with roller blind.
BATHROOM panelled bath, pedestal washbasin, low-level WC, tiled walls, tiled floor, shaver point, radiator, extractor fan & uPVC double glazed window.
LOFT SPACE folding ladder & partially boarded for storage.
EXTERNALLY:
GARAGE 16’6″ x 7’10” (5.03m x 2.39m) electric up & over door.
GARDENS rear garden with large paved patio, 5-person hot tub, lawn & borders. The front offers garden and driveway for 3 car standage.
TENURE: Freehold. Council Tax Band: D
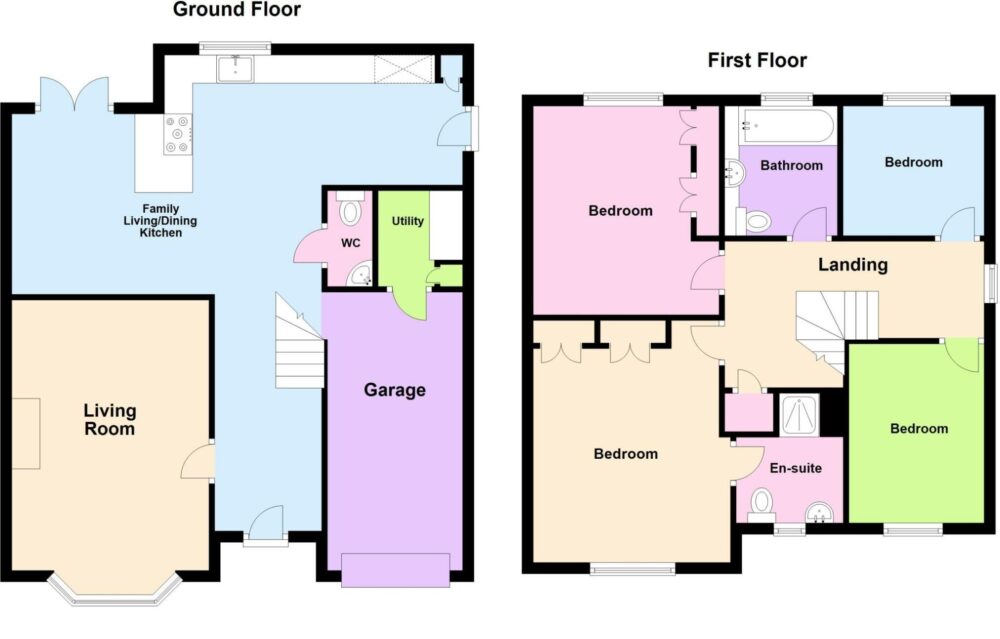
Click on the link below to view energy efficiency details regarding this property.
Energy Efficiency - The Brambles, New Hartley, NE25 0RQ (PDF)
Map and Local Area
Similar Properties
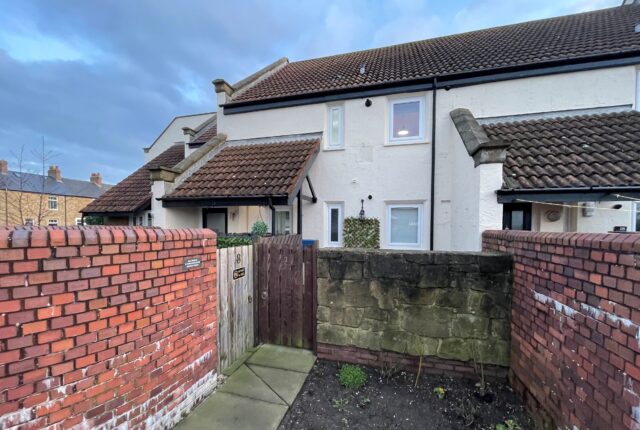 7
7
Ochiltree Court, Seaton Sluice, NE26 4BA
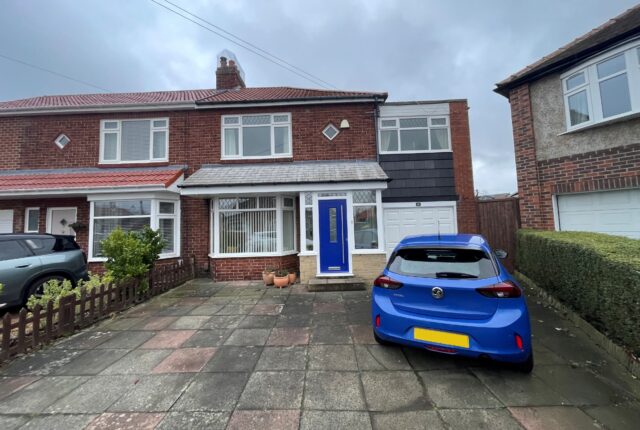 16
16
Green Square, West Monkseaton, NE25 9SJ
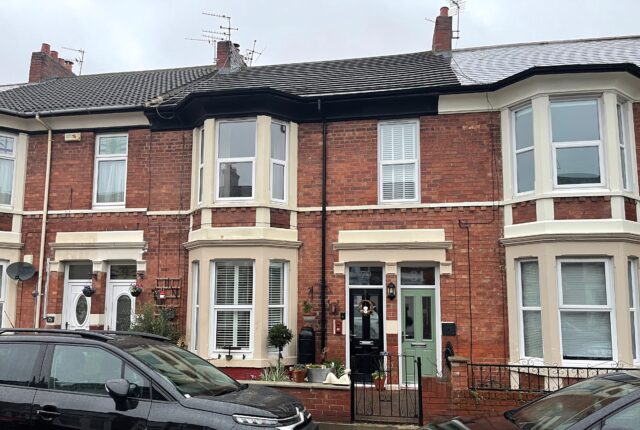 9
9
