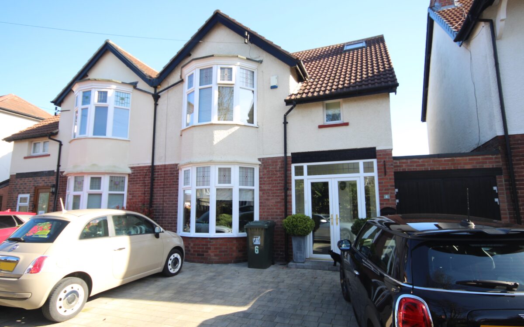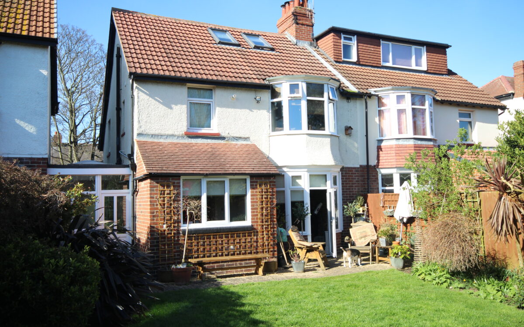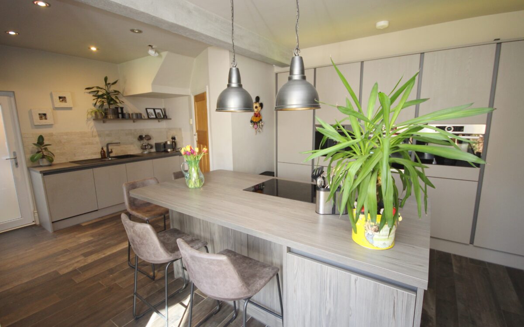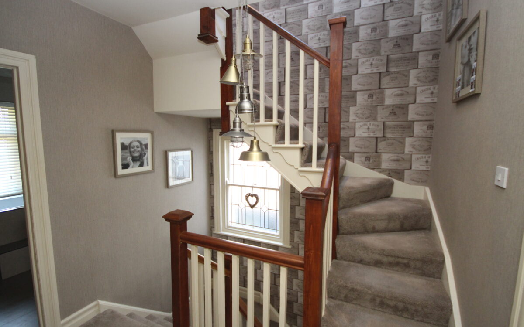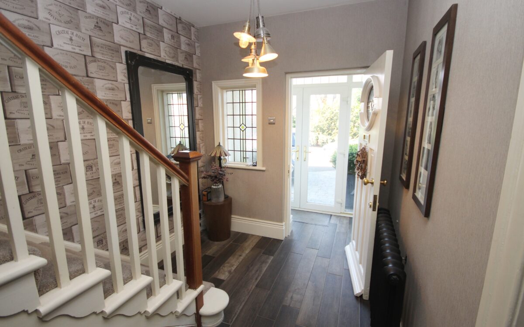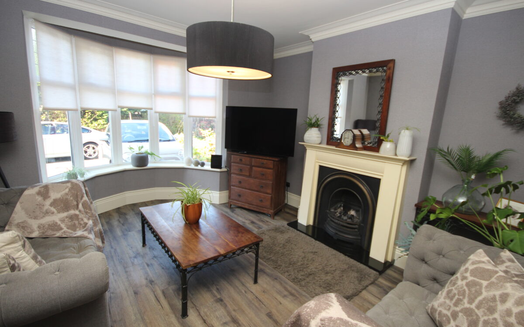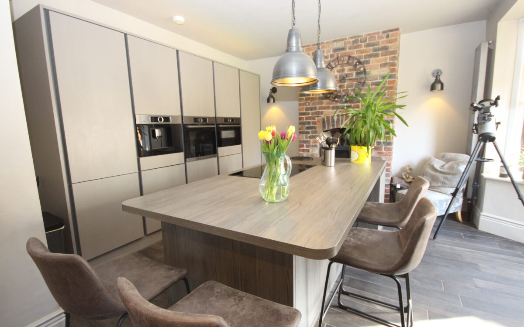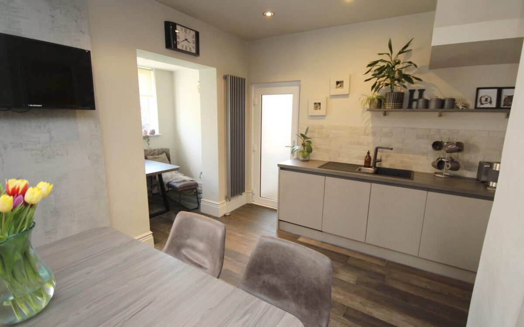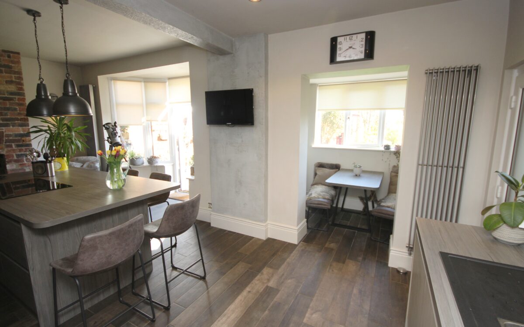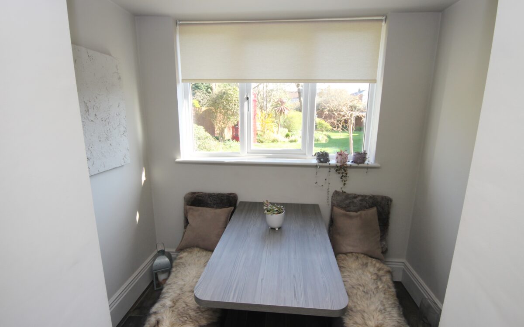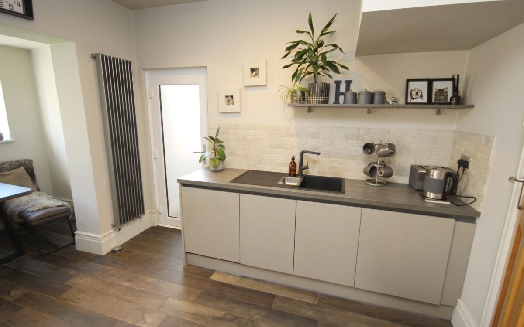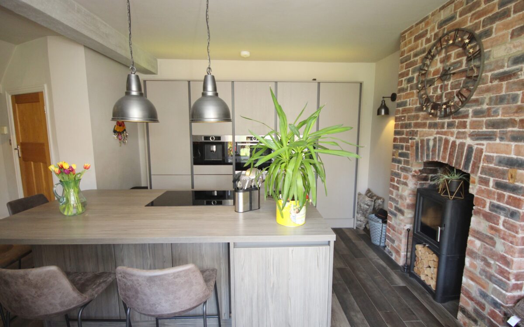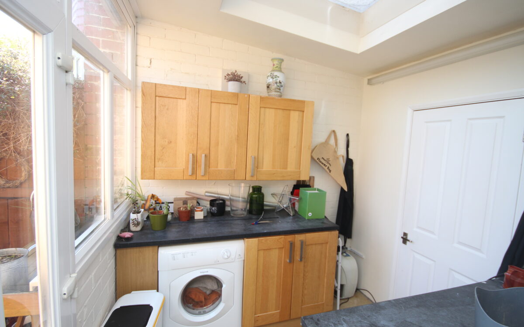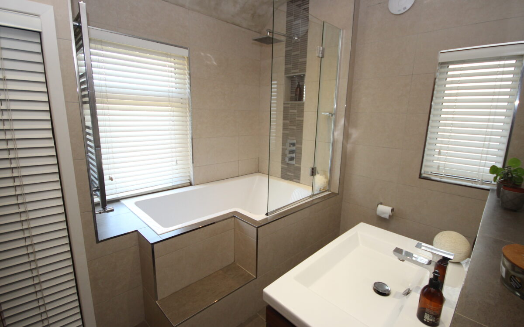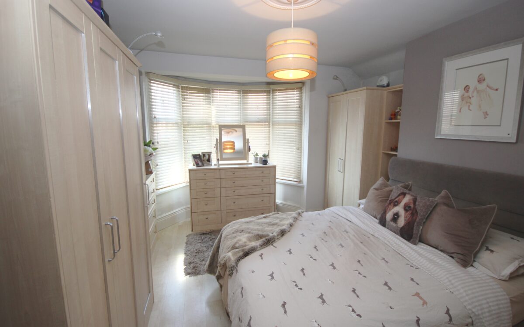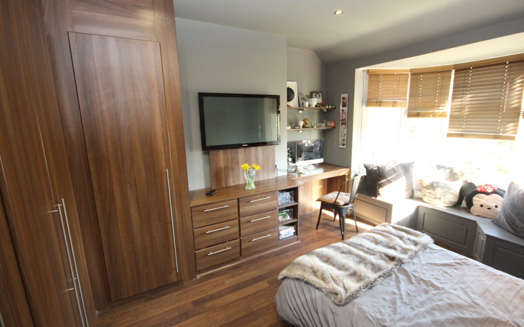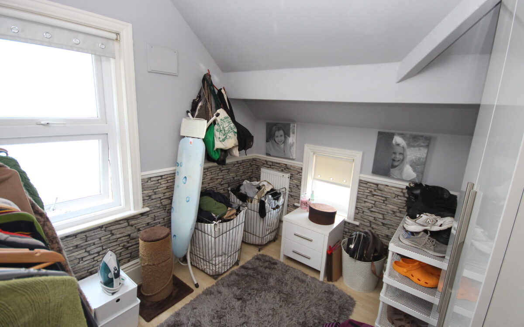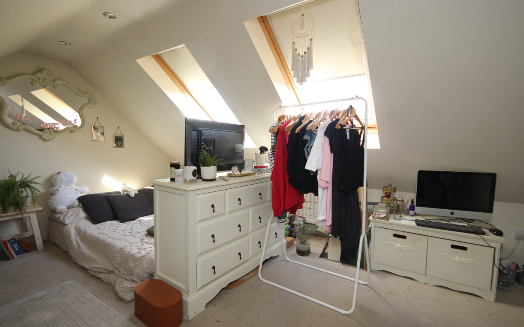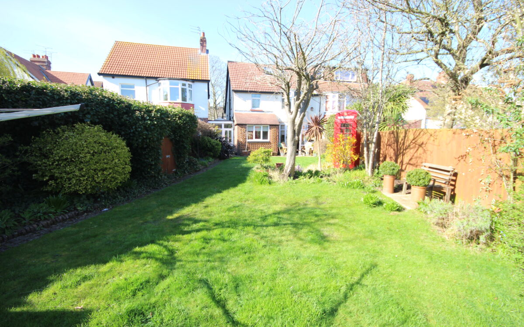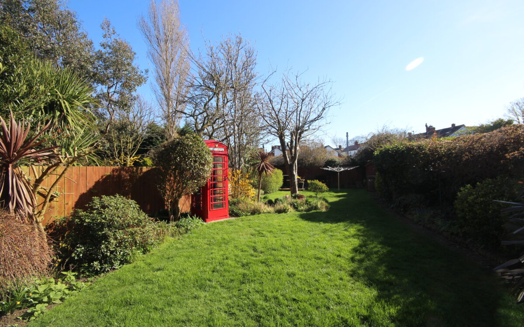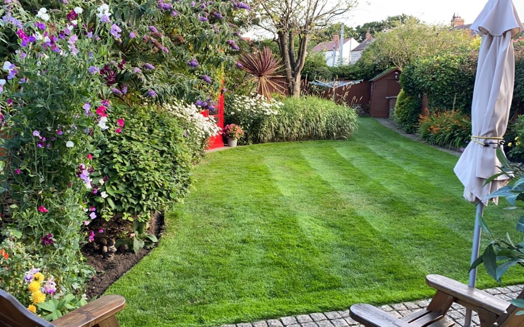BACK TO THE MARKET…SUPERBLY APPOINTED & TASTEFULLY UPDATED 4 BEDROOMED SEMI-DETACHED HOUSE. uPVC double glazing, gas central heating (combi. boiler), superb dining kitchen with ‘snug’ dining area, refitted bathroom by ‘Domani’, 4 bedrooms (3 on the 1st floor with fitted furniture), bedroom No. 4 on the 2nd floor, garage – 18′ 11″ long (5.77m), gardens – the rear measuring approximately 72ft long (21.95m).
On the ground floor: Porch, Hall, Lounge, dining Kitchen, Utility room. On the 1st floor: Landing, refitted Bathroom by ‘Domani’, 3 Bedrooms. On the 2nd floor: Bedroom No. 4. Externally: Garage, Gardens – drive at front providing car standage, rear garden which measures approximately 72ft long (21.95m).
This property is situated in a quiet residential street just off Deneholm convenient for Monkseaton Front Street & Monkseaton Metro Station, and is in the catchment area for 3 outstanding local Schools including Valley Gardens Middle School (ages 9-13) & Whitley Bay High School (ages 13-18).
ON THE GROUND FLOOR:
uPVC DOUBLE GLAZED PORCH
HALL cast iron ‘antique’ style radiator, understairs storage cupboard & stairs to 1st floor.
LOUNGE 13′ 4″ x 16′ 1″ (4.06m x 4.90m) including uPVC double glazed bay window with roller-blinds, fireplace with living flame gas fire & double-banked radiator.
DINING KITCHEN (inst. Jan 2020) 21′ 8″ x 15′ 9″ (6.60m x 4.80m) max. overall measurement including uPVC double glazed bay window & uPVC double glazed door to rear garden, fitted wall & floor units, ‘Bosch’ microwave oven, ‘Bosch’ eye-level oven, ‘Bosch’ coffee machine, island unit/breakfast bar incorporating ‘Bosch’ 5-ring induction hob & numerous storage cupboards, 1½ bowl ‘Blanco’ sink with mixer tap, ‘Neff’ integrated dishwasher, ‘Bosch’ integrated fridge/freezer, brick feature fireplace with log burner plus ‘snug’ housing dining table, uPVC double glazed window, 2 concealed downlighters & uPVC double glazed door to utility room.
UTILITY ROOM fitted wall & floor units, plumbing for washing machine, vent for dryer, sky-light, uPVC double glazed window & door to rear garden and door to garage.
ON THE FIRST FLOOR:
LANDING feature sash window.
REFITTED BATHROOM (by Domani) fully-tiled walls, ‘Duravit’ products comprising: shower-shaped bath & screen, vanity unit, low level WC, vertical radiator & illuminated mirror, cupboard containing ‘Baxi combi. boiler (inst. 2020) & 2 uPVC double glazed windows.
3 BEDROOMS
No. 1 12′ 10″ x 16′ 4″ (3.91m x 4.98m) including uPVC double glazed bay window including fitted furniture on 3 walls, chest of drawers & radiator.
No. 2 12′ 2″ x 16′ 1″ (3.71m x 4.90m) including uPVC double glazed bay window, fitted furniture on 2 walls & headboard by ‘Sharps’ & vertical radiator.
No. 3 9′ 3″ x 9′ 0″ (2.82m x 2.74m) including fitted wardrobe, radiator & 2 uPVC double glazed windows.
CONTINUATION OF MAIN STAIRCASE TO SECOND FLOOR:
No. 4 16′ 3″ x 7′ 8″ (4.95m x 2.34m) (average measurement with sloping ceiling), radiator & 2 double glazed ‘Velux’ windows.
EXTERNALLY:
GARAGE 18′ 11 long (5.77m) double-opening doors (inst. 2021).
GARDENS the front has a block-paved drive providing 3 car standage, superb rear garden with lawn & borders, patio, decked area, tap for hosepipe, well fenced & measuring approximately 72ft long (21.95m).
Council Tax Band: C
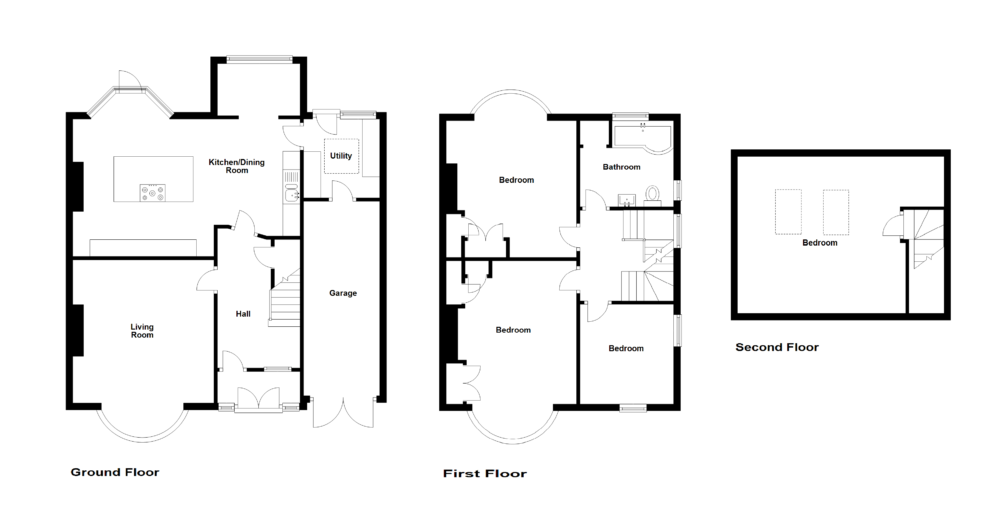
Click on the link below to view energy efficiency details regarding this property.
Energy Efficiency - The Dene, Monkseaton, Whitley Bay, NE25 9AB (PDF)
Map and Local Area
Similar Properties
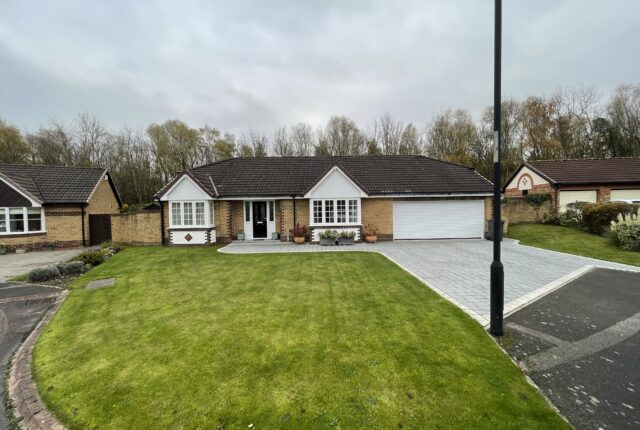 4
4
North Ridge, Red House Farm, NE25 9XT
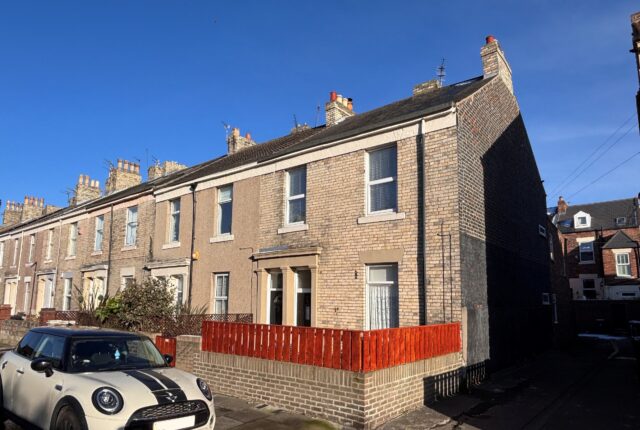 14
14
Princes Street, Tynemouth, NE30 2HN
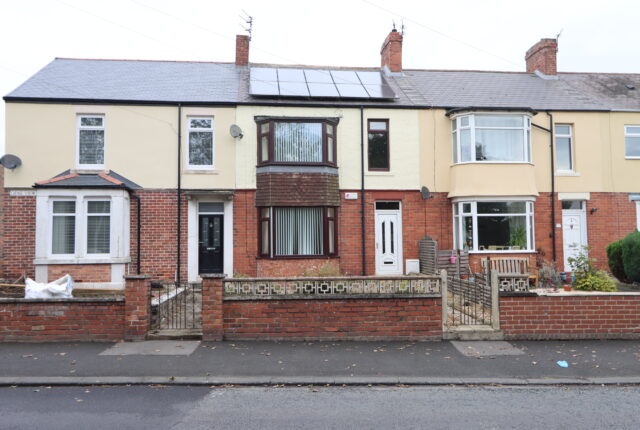 10
10
