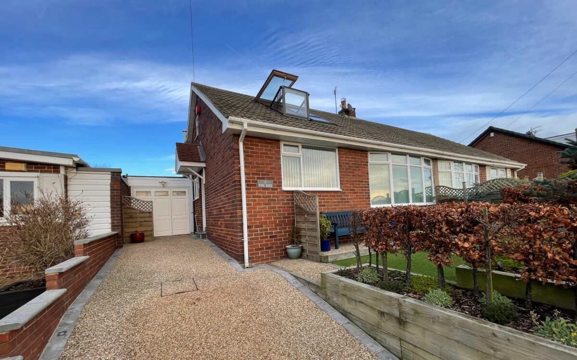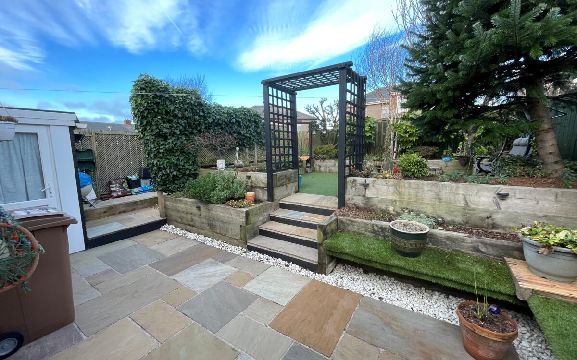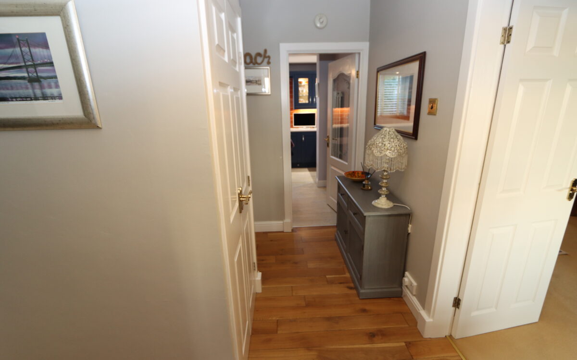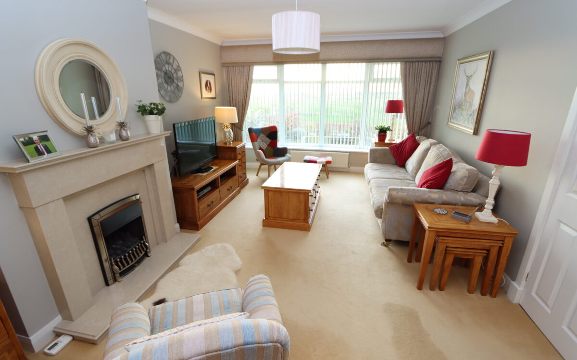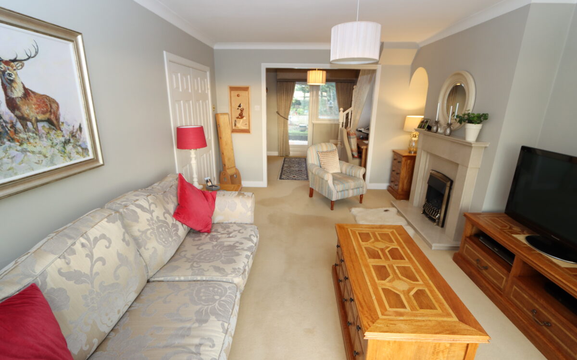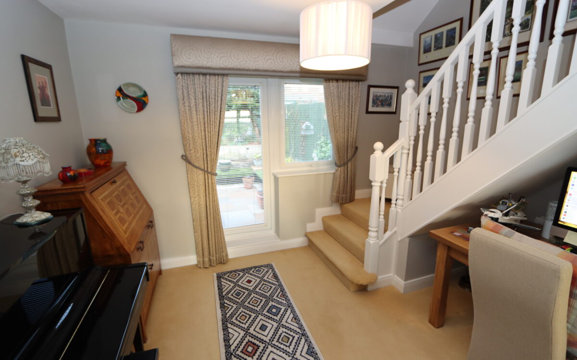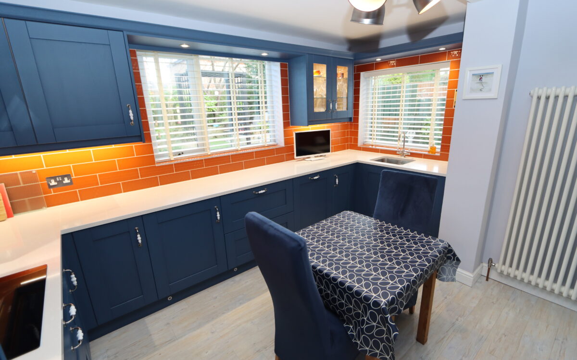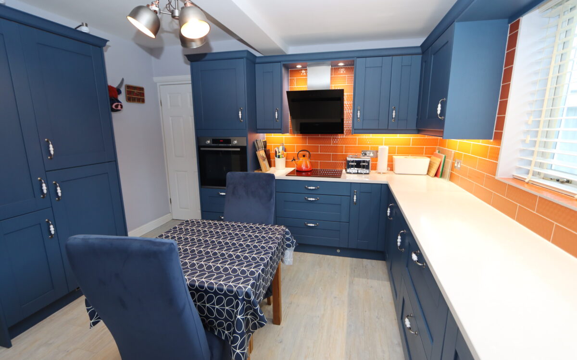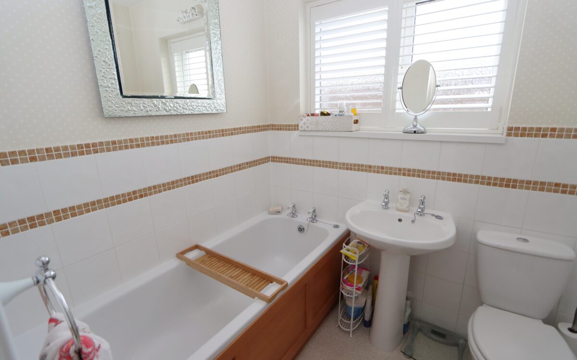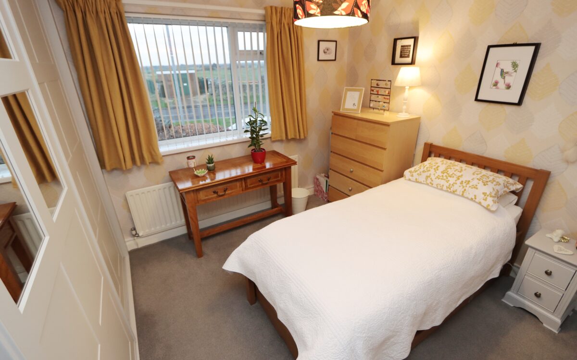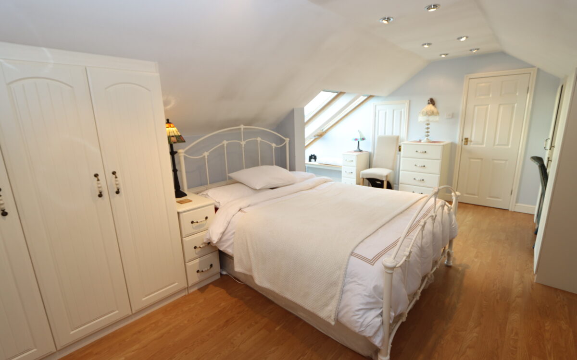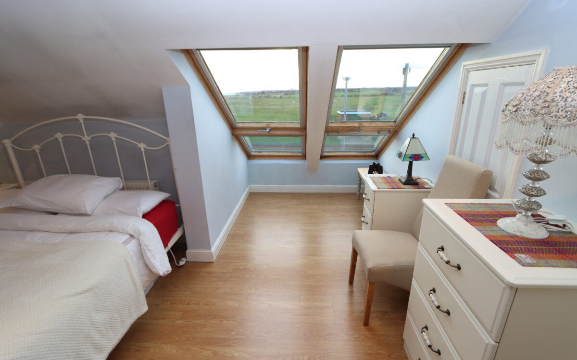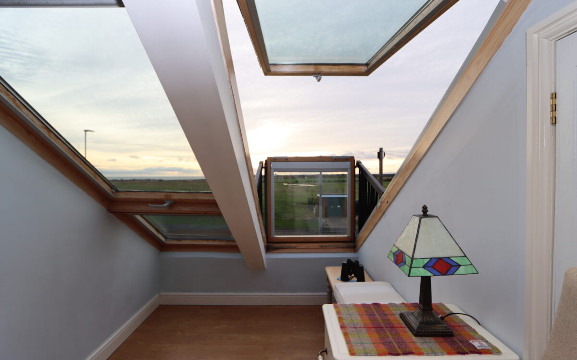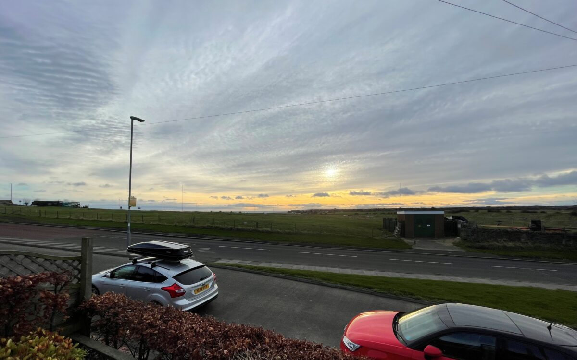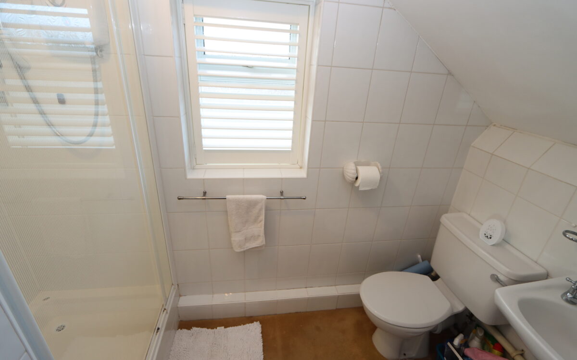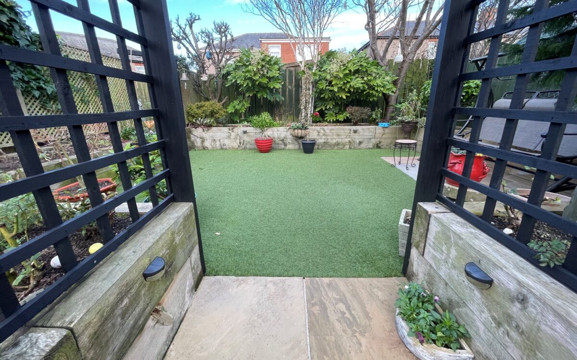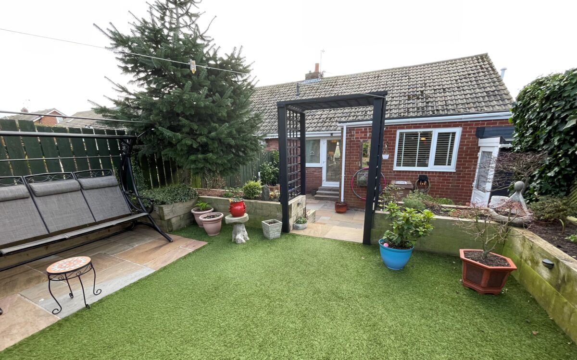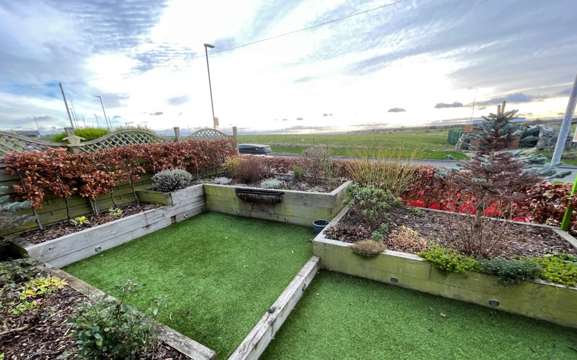SUPERBLY SITUATED 2 BEDROOMED SEMI-DETACHED DUTCH BUNGALOW WITH SPECTACULAR OPEN VIEWS OVER FIELDS & THE SEA BEYOND. uPVC double glazing, PVC fascias & guttering, gas central heating (combi. boiler – installed 2025), superb through living room, refitted dining kitchen, master bedroom with superb open views over fields & the sea beyond plus en-suite shower room, garage & low maintenance gardens.
On the ground floor: Lobby, Hallway, Bathroom, Bedroom No. 2, through Living room, refitted dining Kitchen. On the 1st floor: Master Bedroom with open views over fields & to the sea, plus en-suite Shower room. Externally: Garage & low maintenance Gardens.
The Rise is located in the popular, historic village situated towards the North of Whitley Bay, traditionally associated with farming and mining, it’s location is convenient for good schools, a Co-op local store, and gives easy access to nearby beaches, coastal walks, & Holywell Dene, as well as good road links which connect up to Whitley Bay and Blyth.
ON THE GROUND FLOOR:
LOBBY composite front door & half-glazed door to hallway.
HALL wood flooring and double fitted cloaks/meter cupboard.
BATHROOM half-tiled walls, panelled bath, pedestal washbasin, low level WC, double-banked radiator & uPVC double glazed window with plantation shutters.
BEDROOM NO. 2 10′ 9″ x 9′ 7″ (3.28m x 2.92m) plus fitted wardrobes along 1 wall, radiator and uPVC double glazed window with vertical louvred blind & superb open views.
SUPERB THROUGH LIVING ROOM 27′ 0″ long x 12′ 0″ (8.23m x 3.66m) fireplace with fitted gas fire, double-opening doors to hallway, uPVC double glazed window with superb open views, uPVC double glazed door to rear garden & staircase to 1st floor.
REFITTED DINING KITCHEN (inst. approx. 2019) 12′ 0″ x 13′ 4″ (3.66m x 4.06m) (max. overall measurement) part-tiled walls, fitted wall & floor units, illuminated working surfaces, ‘Bosch’ hob, extractor hood, ‘Bosch’ eye-level oven, ‘Franke’ inset sink with mixer tap, integrated ‘Bosch’ fridge & freezer, integrated ‘Bosch’ dishwasher, vertical radiator, plinth lighting, 2 uPVC double glazed windows with venetian blinds & door to garage.
ON THE FIRST FLOOR:
MASTER BEDROOM 18′ 11″ x 12′ 1″ (5.77m x 3.68m) plus 2 double glazed ‘Velux’ windows (1 of which transforms into a balcony offering superb open views over fields & the sea beyond), 3 sets of wardrobes, built-in chest of drawers, 2 fitted store cupboards & 10 concealed downlighters.
plus: EN-SUITE SHOWER ROOM tiled walls, pedestal washbasin, low level WC, tiled shower cubicle, extractor fan & uPVC double glazed window with plantation shutters.
EXTERNALLY:
GARAGE 17′ 7″ x 8′ 1″ (5.36m x 2.46m) power, light, plumbing for washing machine, tap for hosepipe, ‘Baxi’ combi. boiler (installed 2025) & uPVC double glazed door to rear garden.
GARDENS the front has a resin drive providing off-road standage for 2 cars, astro-turf, raised borders, exterior lights and open views over fields & the sea beyond. The rear garden has astro-turf, raised borders, paved patio, wood shed & exterior lights.
TENURE: Freehold. Council Tax Band: D
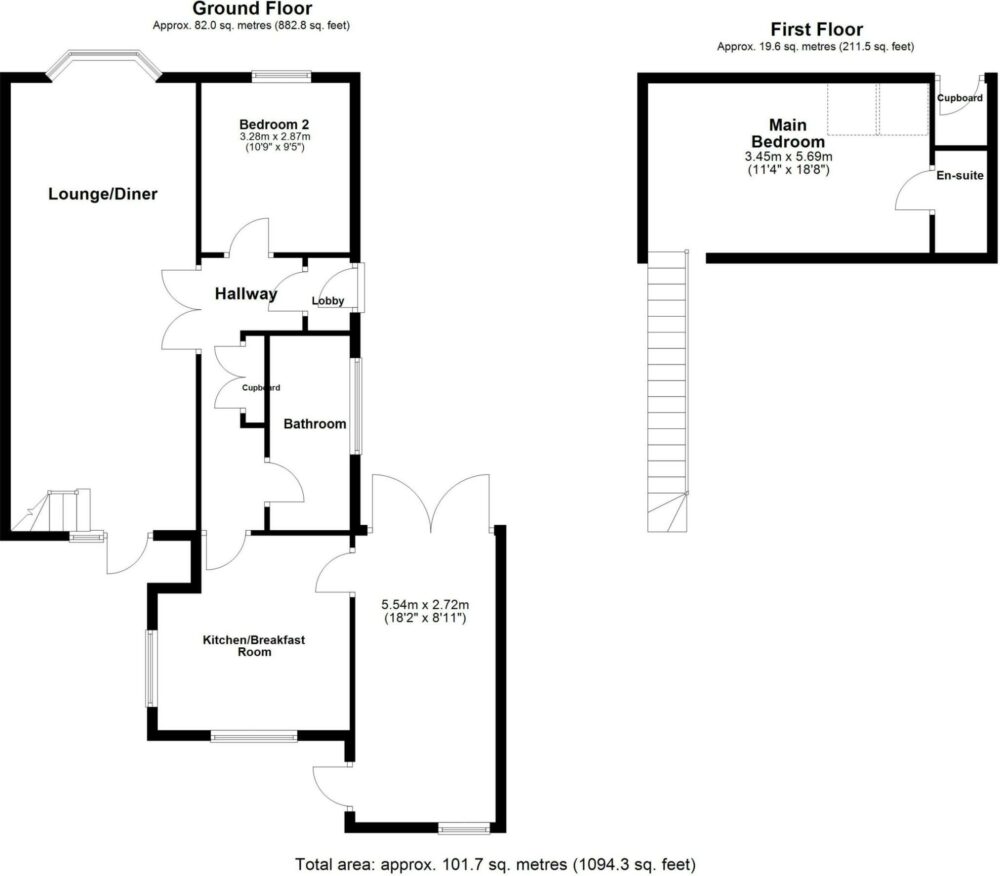
Click on the link below to view energy efficiency details regarding this property.
Map and Local Area
Similar Properties
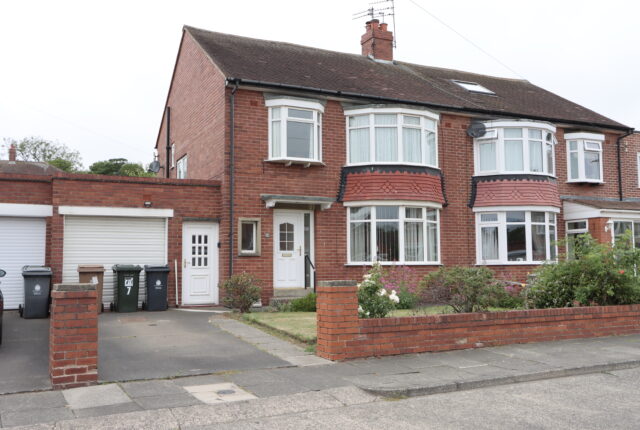 14
14
West Dene Drive, North Shields, NE30 2TA
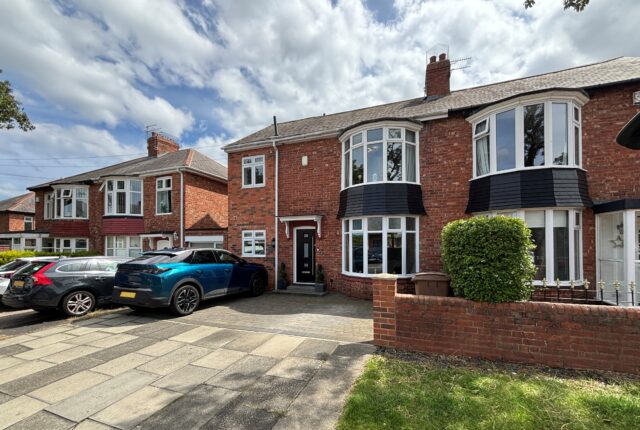 25
25
Walwick Road, South Wellfield, NE25 9RD
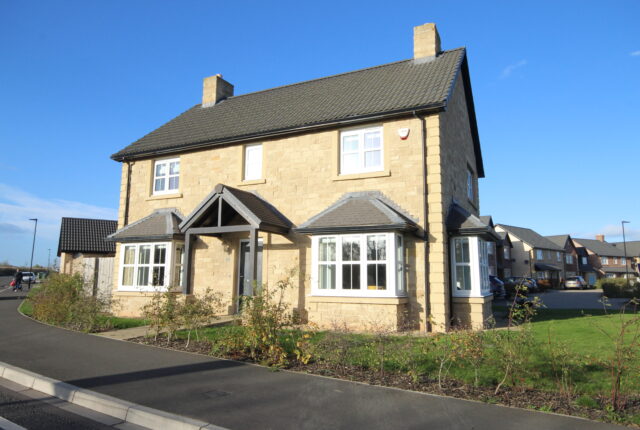 22
22
