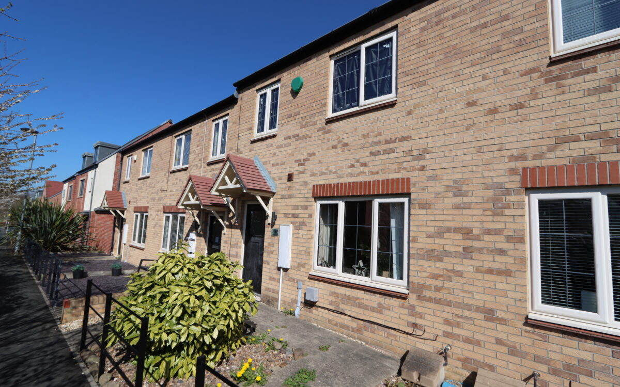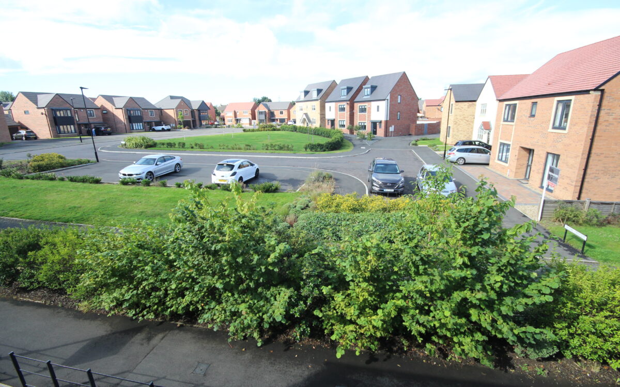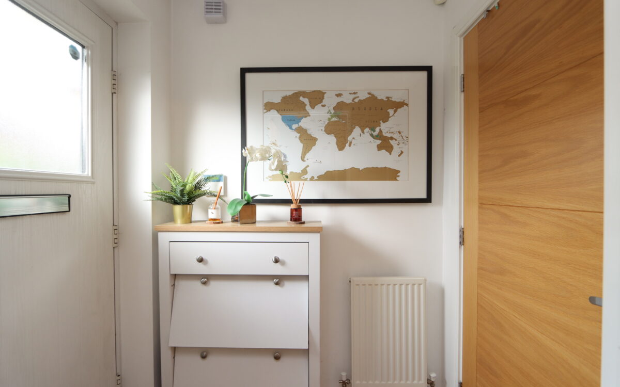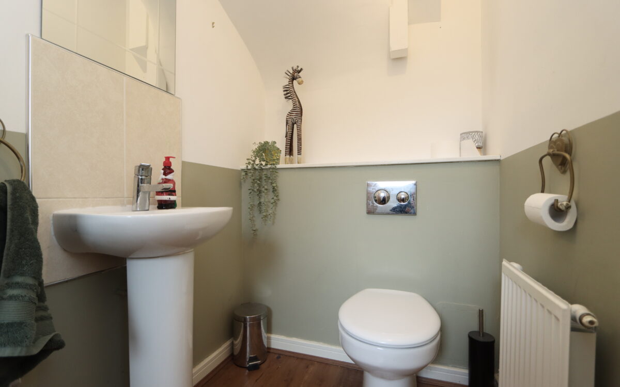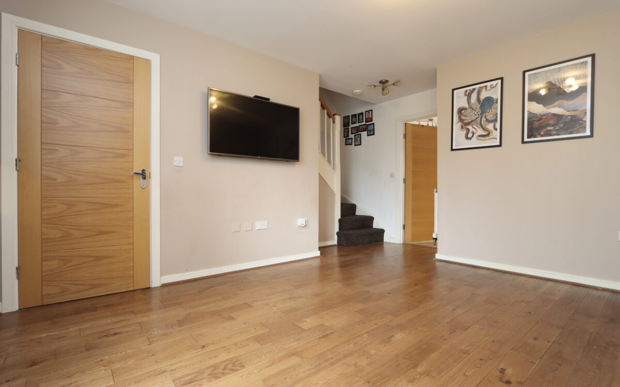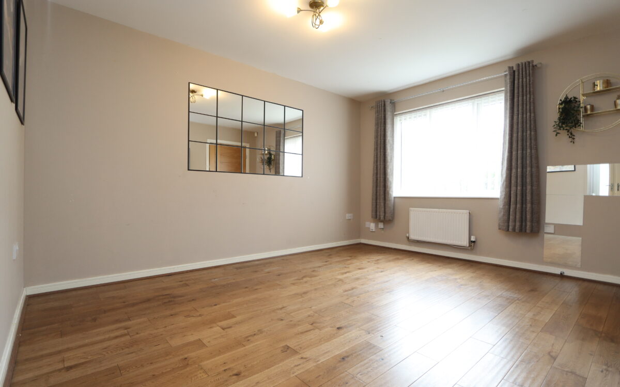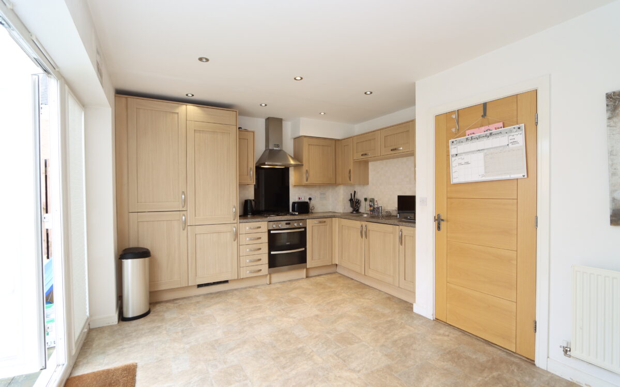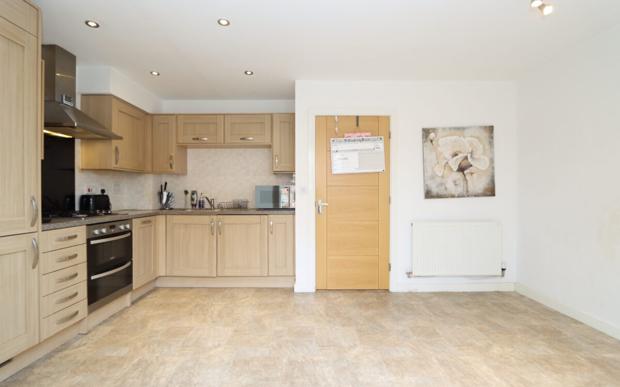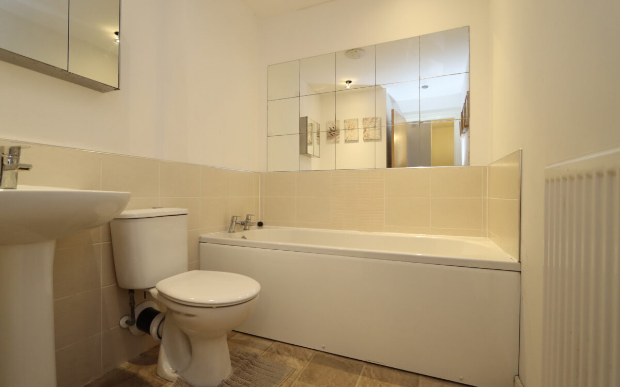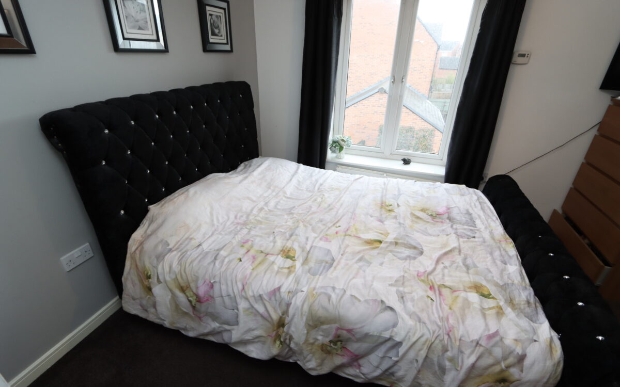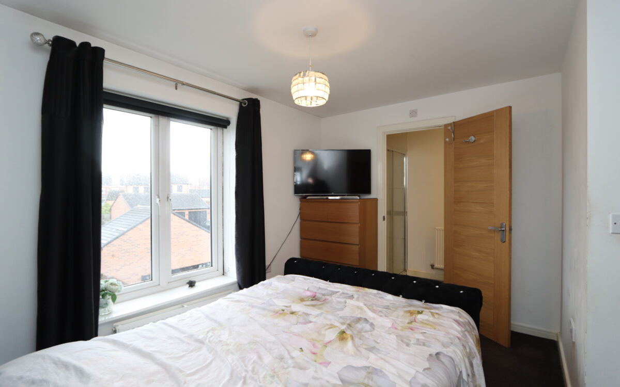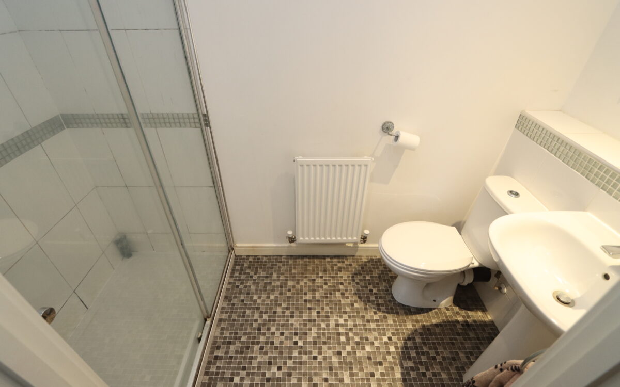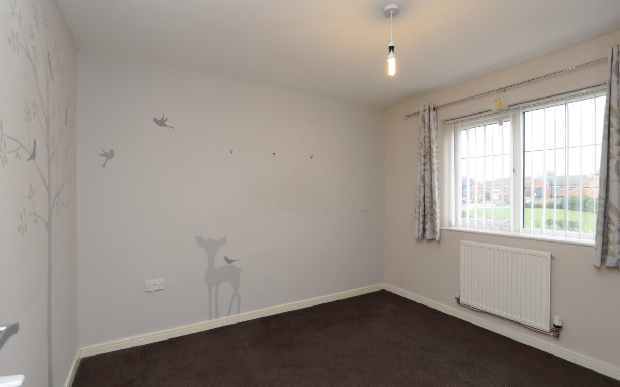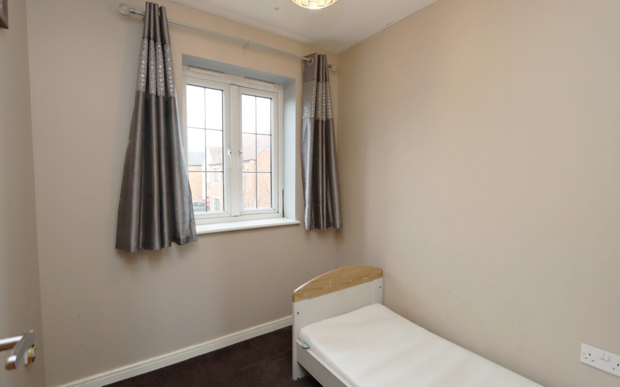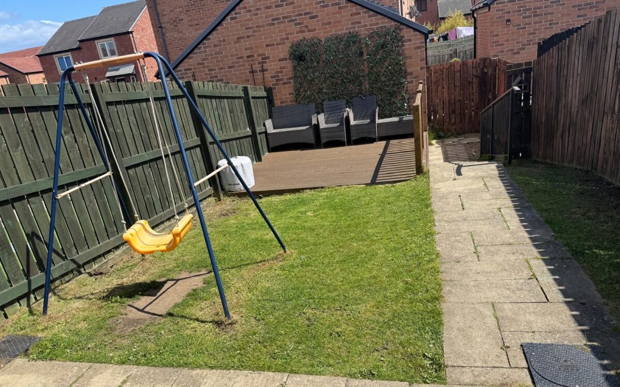FREEHOLD, WELL PRESENTED 3 BEDROOMED MID-TERRACE HOUSE. uPVC double glazing, gas central heating (combi. boiler), downstairs WC, dining kitchen, en-suite shower room to master bedroom, garage (with electric car charging point) parking area & rear garden measuring approx. 39ft (11.89m). PROCEEDABLE BUYERS ONLY.
On the ground floor: Lobby, Cloakroom with washbasin & WC, Living room, dining Kitchen. On the 1st floor: Landing, 3 Bedrooms (the master with en-suite Shower room), family Bathroom. Externally: Garage, parking area, Gardens – small front garden and rear garden measuring approx. 39ft (11.89m).
Earsdon View is an ever-maturing development comprising a mixture of both modern residential houses & apartments. It is ideally located for local amenities including Northumberland Park with a Sainsburys Supermarket as well as various shops and is most convenient for Northumberland Park Metro station. There are also excellent road links providing easy access to Silverlink & Cobalt business parks as well as being fairly close to the A19.
ON THE GROUND FLOOR:
LOBBY: radiator.
CLOAKROOM: pedestal washbasin, low level WC, extractor fan & radiator.
LIVING ROOM: 11′ 1″ x 13′ 7″ (3.38m x 4.14m) 2 radiators & uPVC double glazed window with vertical louvred blind.
DINING KITCHEN: 15′ 5″ x 11′ 5″ (4.70m x 3.48m) fitted wall & floor units, gas hob, stainless steel extractor hood, ‘Zanussi’ oven, 1½ bowl sink, integrated fridge & freezer, ‘Candy’ washing machine, ‘Ideal’ combi. boiler, radiator & uPVC double glazed double-opening doors to rear garden with blinds.
ON THE FIRST FLOOR:
LANDING: access to loft space.
3 BEDROOMS
No. 1 11′ 8″ x 11′ 3″ (3.56m x 3.43m) including fitted wardrobe & fitted store cupboard, radiator & uPVC double glazed window with roller-blind:
plus: EN-SUITE SHOWER ROOM: pedestal washbasin, low level WC, fully-tiled shower cubicle, extractor fan, radiator & 3 concealed downlighters.
No. 2 8′ 7″ x 10′ 3″ (2.62m x 3.12m) radiator & uPVC double glazed window with vertical louvred blind.
No. 3 6′ 7″ x 6′ 7″ (2.01m x 2.01m) radiator & uPVC double glazed window.
BATHROOM: part-tiled walls, panelled bath, pedestal washbasin, low level WC, extractor fan, radiator & 4 concealed downlighters.
EXTERNALLY:
GARAGE & PARKING AREA: 17′ 5″ x 8′ 11″ (5.31m x 2.72m) up & over door, power, light, storage in roof space & electric car charging point.
GARDENS: small front garden laid for easy maintenance with paving & feature pebbled area, the rear garden is well-fenced, patio, lawn, decked area, tap for hosepipe, security sensor light and measures approximately 39ft (11.89m). Gate to garage & parking area.
TENURE: Freehold. Council Tax Band: C.
There are no floorplans available for this property right now.
Click on the link below to view energy efficiency details regarding this property.
Energy Efficiency - Viscount Close, Earsdon View, Newcastle upon Tyne, NE27 0FP (PDF)
Map and Local Area
Similar Properties
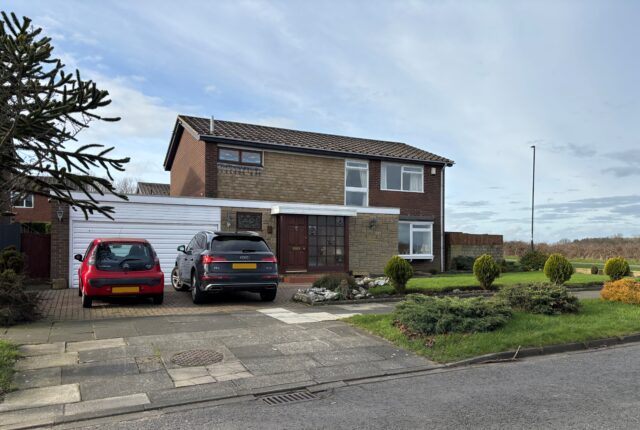 25
25
Haddington Road, Beaumont Park, Whitley Bay, NE25 9UX
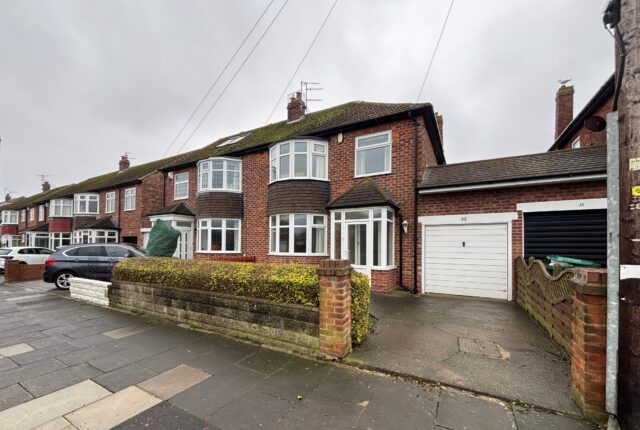 15
15
Westley Avenue, Brierdene, Whitley Bay, NE26 4NW
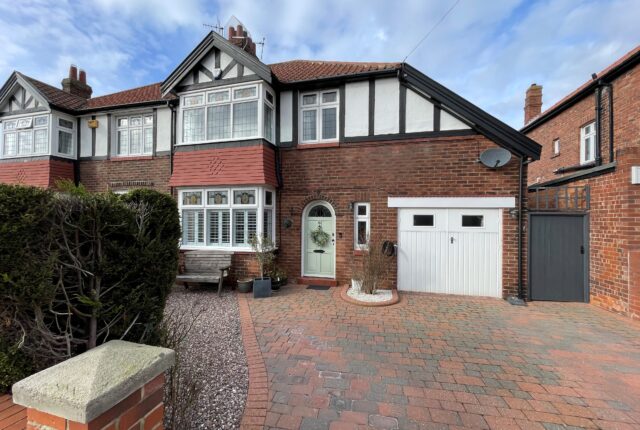 15
15
