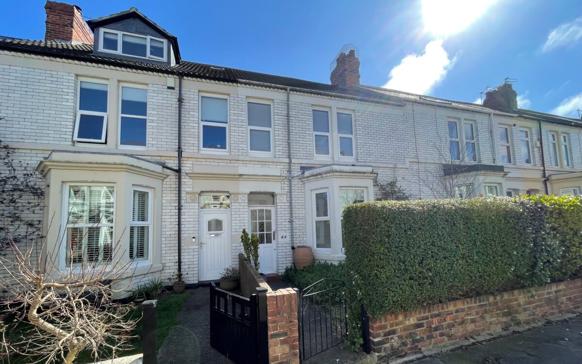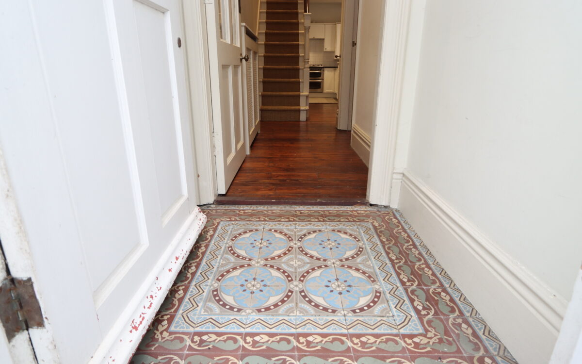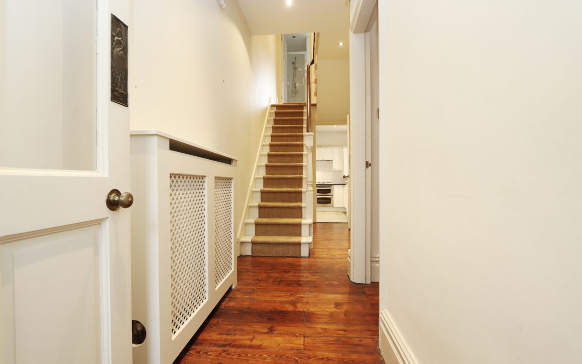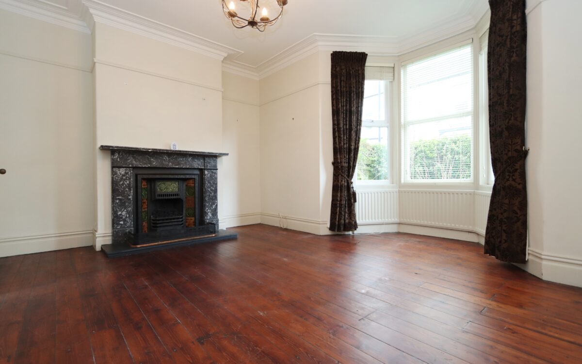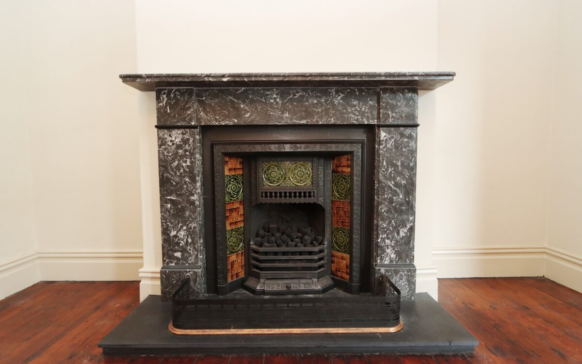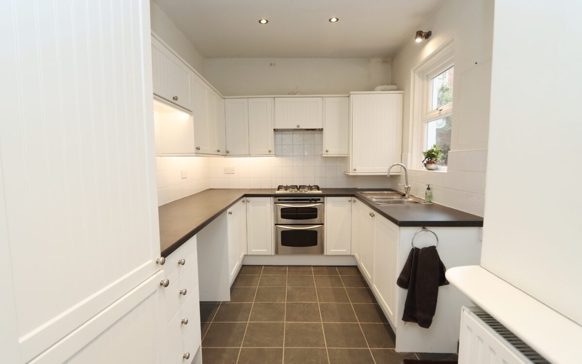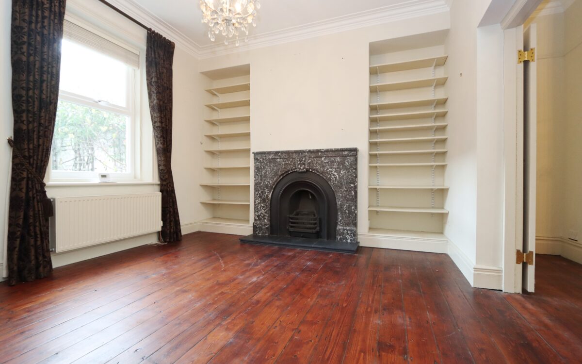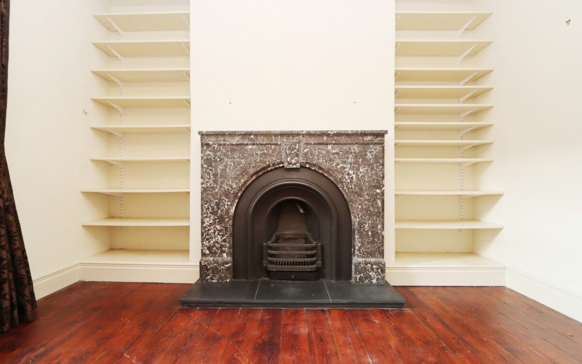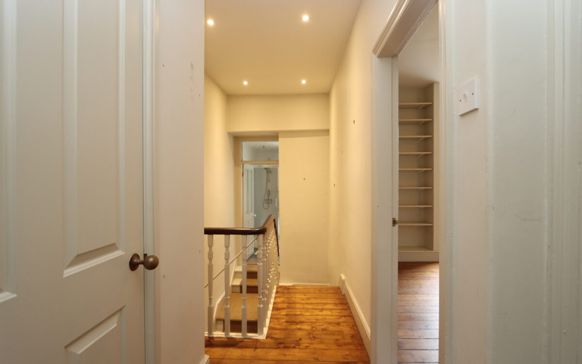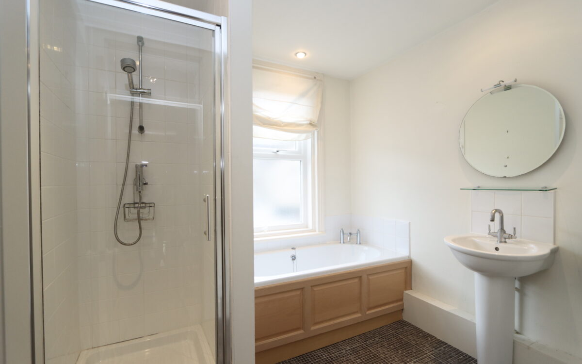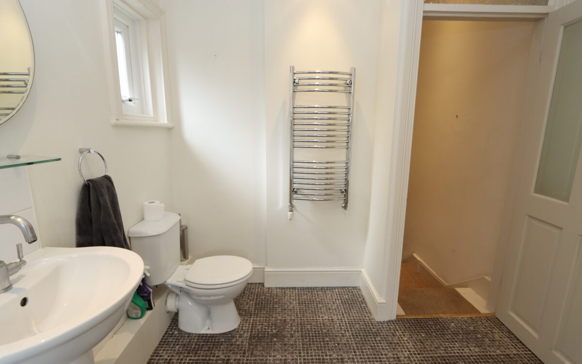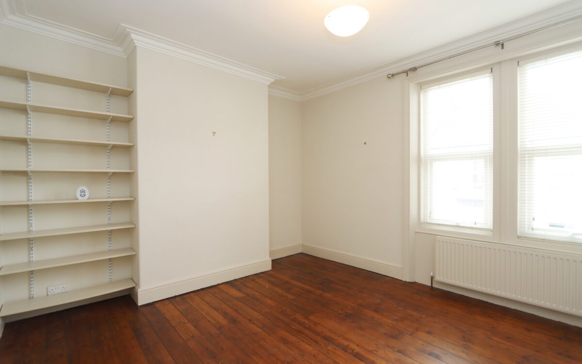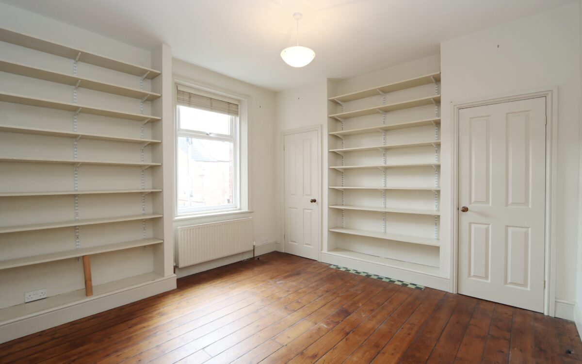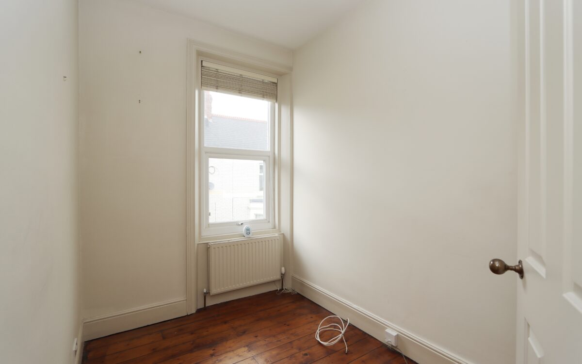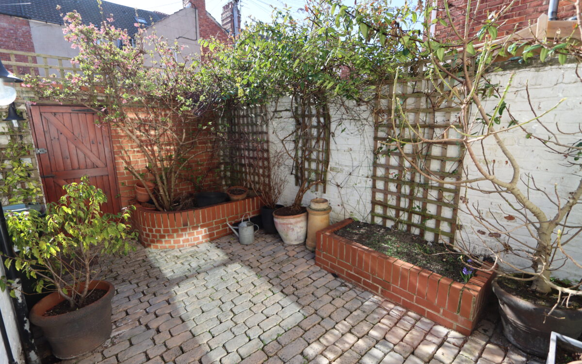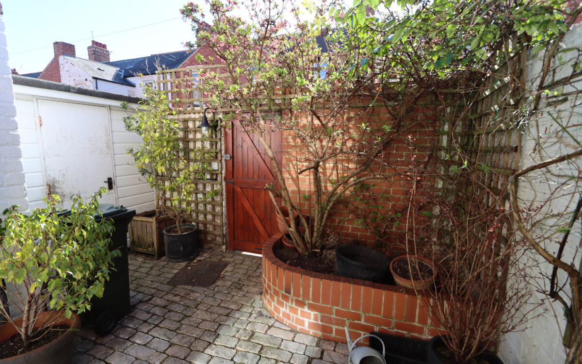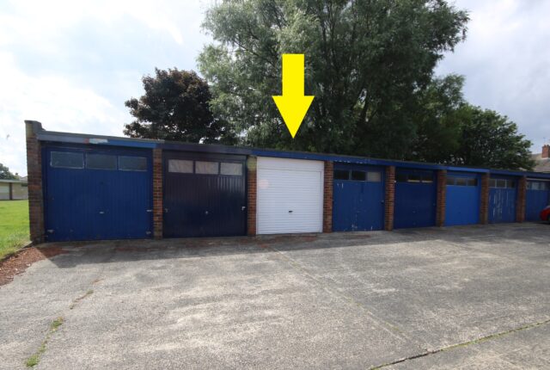CONVENIENTLY SITUATED 3 BEDROOMED PRE-WAR MID-TERRACE HOUSE OF CHARACTER which was built in 1901. This property is located on a popular pedestrian street just off Park View and has the advantage of a bay window to the front elevation, uPVC double glazing, gas central heating, 2 ground floor reception rooms, refitted kitchen, half-boarded loft space, attractive features including traditional style fireplaces and rear yard with sunny south aspect.
NO UPPER CHAIN
On the ground floor: vestibule, entrance hall, lounge, dining room and kitchen. On the 1st floor: landing, bathroom & 3 bedrooms. Externally: small front garden and rear yard.
Warkworth Avenue sits conveniently between Norham Road and Park View providing easy access to Monkseaton Metro station as well as local amenities including a variety of independent shops, cafes, restaurants and bars. This property is also placed within easy reach of excellent local schools as well as ‘Waves’ Leisure centre, Whitley Bay Playhouse, Churchill Playing Fields, ‘Waggonways’ nature route, the beach, sea front and much more.
ON THE GROUND FLOOR:
LOBBY half-glazed door to hall.
HALL radiator with cover, plaster corbels, corniced ceiling, 5 concealed downlighters & feature spindle staircase to 1st floor.
LOUNGE 15′ 8″ x 15′ 4″ (4.78m x 4.67m) including uPVC double glazed bay window with venetian blinds, sanded & sealed flooring, decorative ceiling rose, corniced ceiling, picture rail, impressive traditional style fireplace with hearth incorporating fitted gas fire, radiator & double-opening doors to dining room.
SEPARATE DINING ROOM 11′ 8″ x 13′ 8″ (3.56m x 4.17m) impressive fireplace & hearth, fitted book shelves, radiator & uPVC double glazed window with venetian blind.
REFITTED KITCHEN 12′ 8″ x 8′ 3″ (3.86m x 2.51m) tiled floor, part-tiled walls, fitted wall & floor units, ‘Lamona’ gas hob, oven, 1½ bowl stainless steel sink, integrated washing machine, integrated fridge & freezer, and cupboard housing ‘Baxi’ combi. boiler.
ON THE FIRST FLOOR:
LANDING: access to loft space and large fitted linen cupboard.
LOFT SPACE: insulated, half boarded for storage and access ladder.
BATHROOM: panelled bath with tiled splashback, pedestal washbasin with tiled splashback, low level WC, tiled separate shower cubicle, 2 uPVC double glazed windows and upright stainless steel towel radiator.
3 BEDROOMS
No. 1 at front 13’ 1” x 12’ 1” (3.99m x 3.68m), radiator and 2 uPVC double glazed windows with venetian blinds.
No. 2 at rear 12’ 0” x 11’ 6” (3.66m x 3.51m), including fitted book shelves, radiator, 2 fitted wardrobes and uPVC double glazed window with venetian blind.
No. 3 at front 9’ 3” x 6’ 5” (2.82m x 1.96m), radiator and uPVC double glazed window with venetian blind.
EXTERNALLY:
GARDENS: there is a small front garden. The rear yard has been cobbled with 2 raised brick planters, sunny south aspect, tap for hosepipe, door to back lane and outbuilding/shed with power, light and ‘Hotpoint’ dryer.
TENURE: FREEHOLD. COUNCIL TAX BAND: B
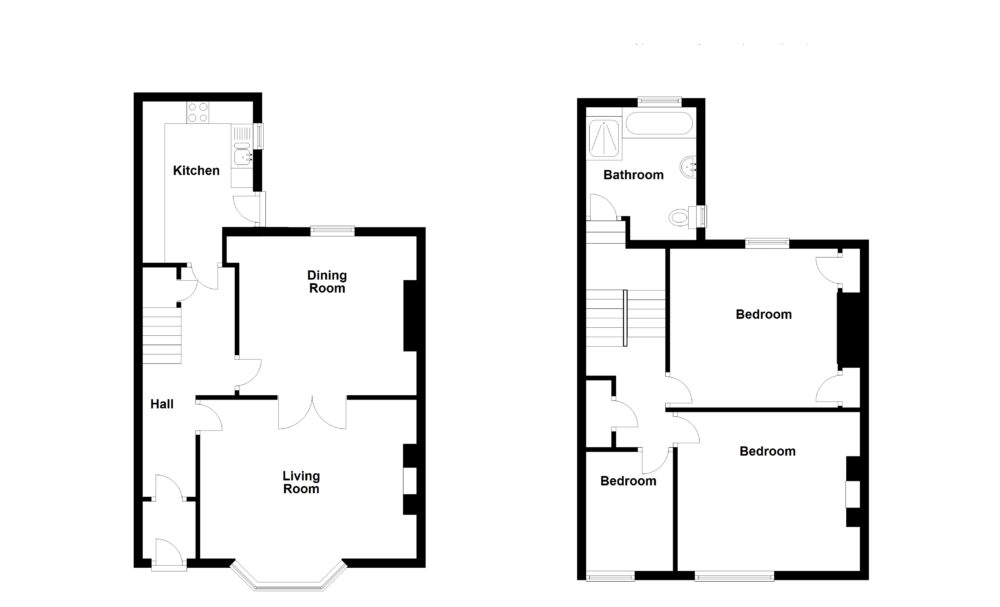
Click on the link below to view energy efficiency details regarding this property.
Energy Efficiency - Warkworth Avenue, Whitley Bay, NE26 3PS (PDF)
Map and Local Area
Similar Properties
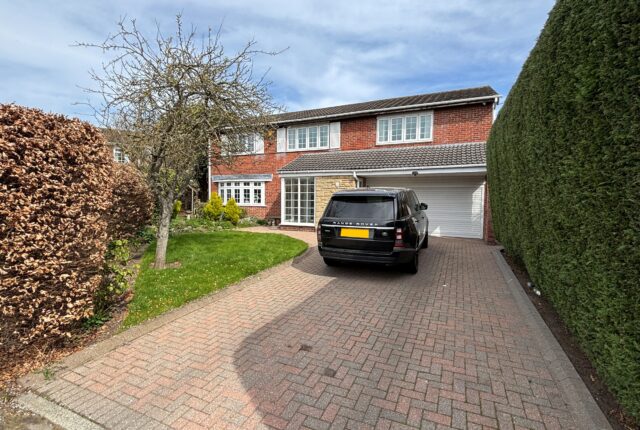 25
25
Beaumont Drive, Beaumont Park, NE25 9UT
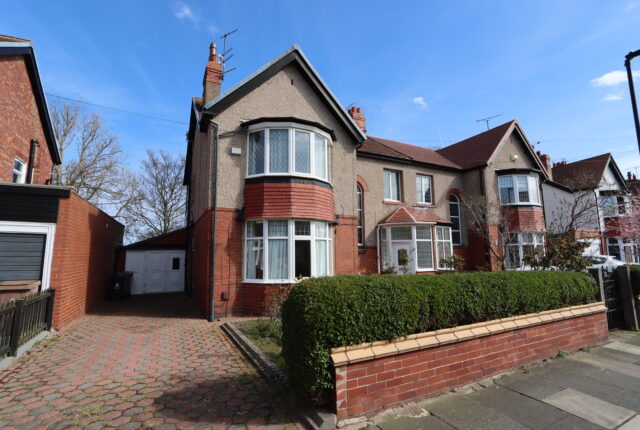 17
17
