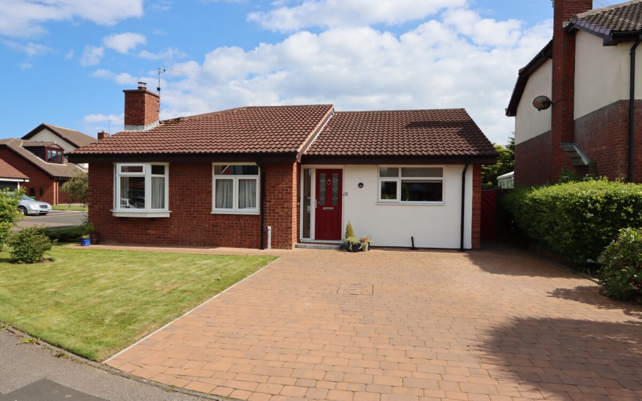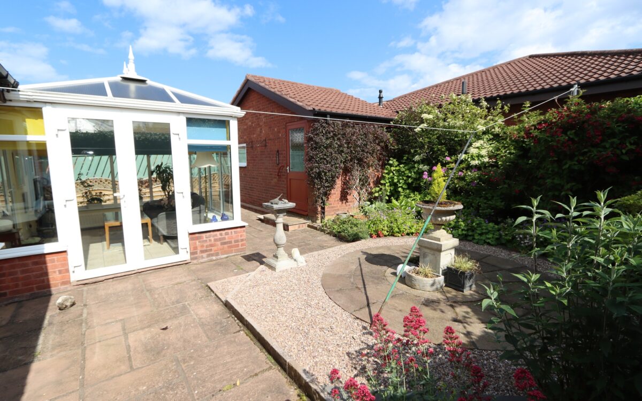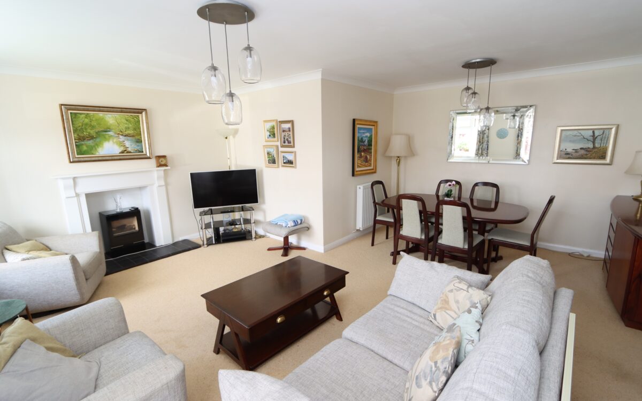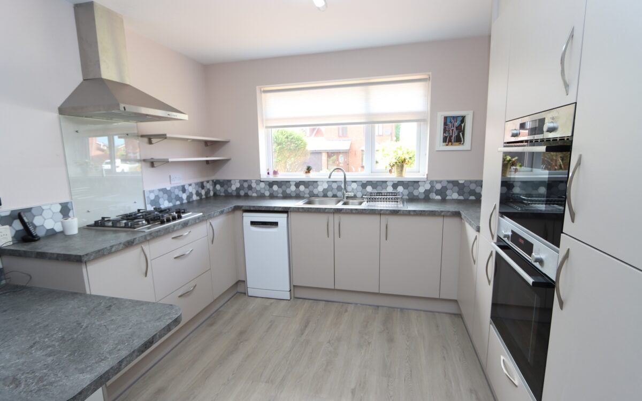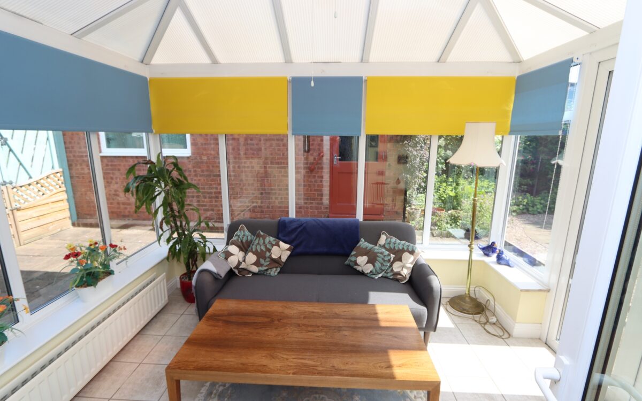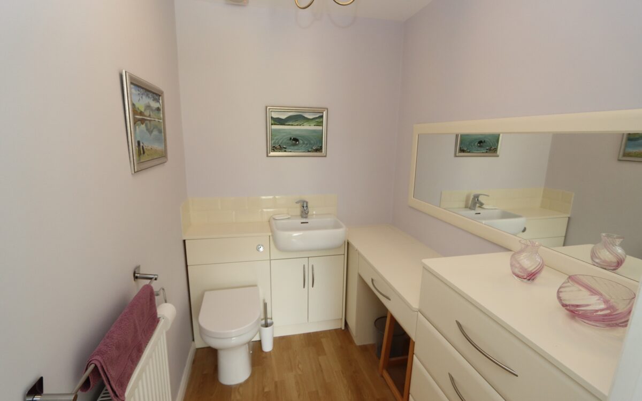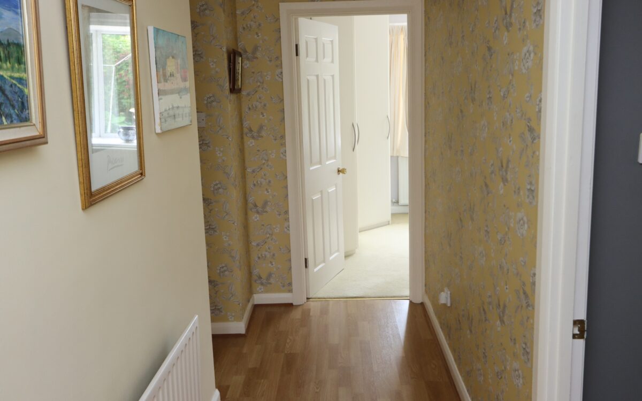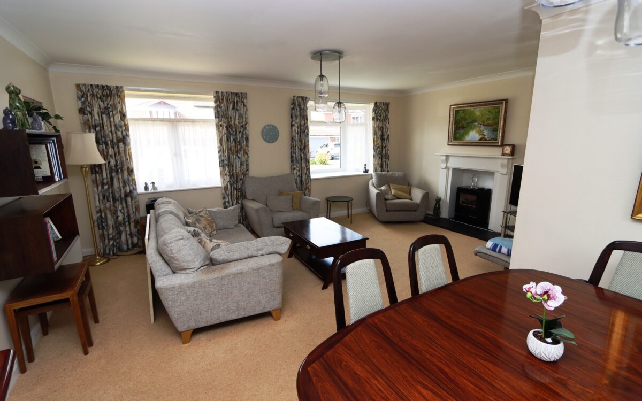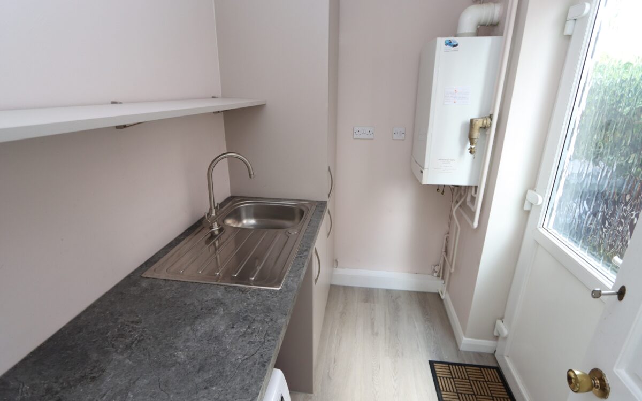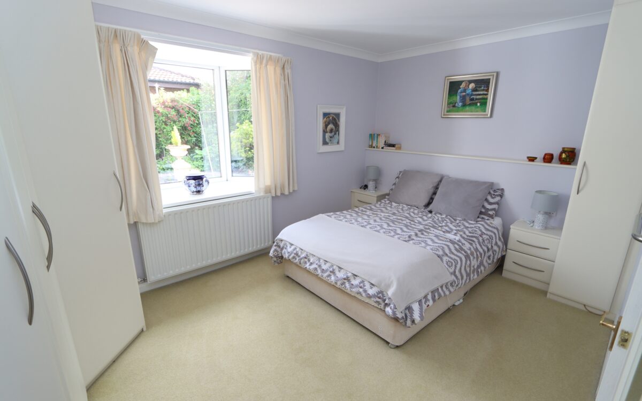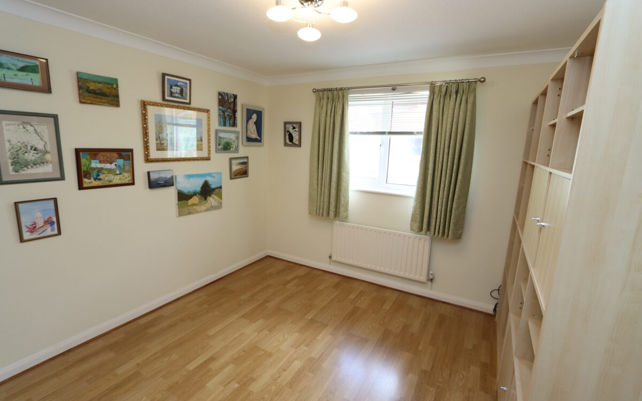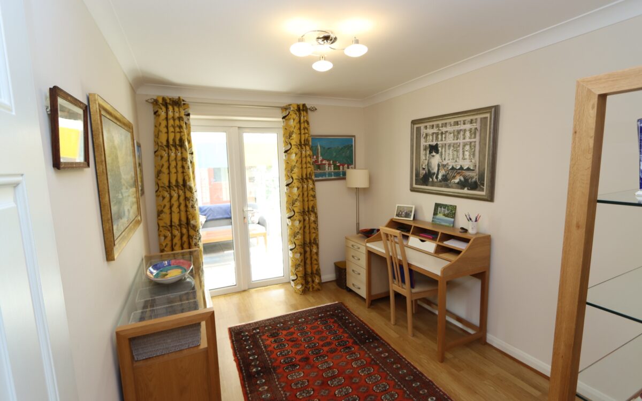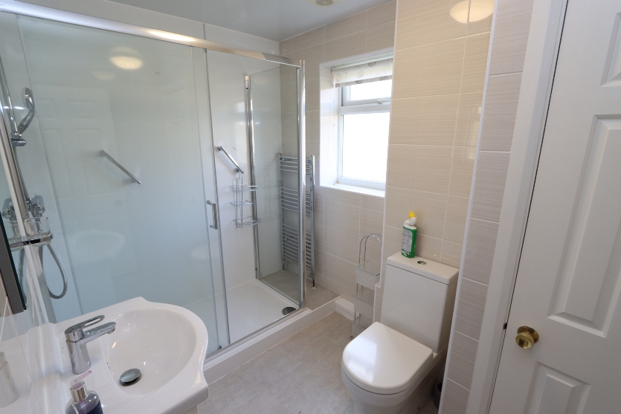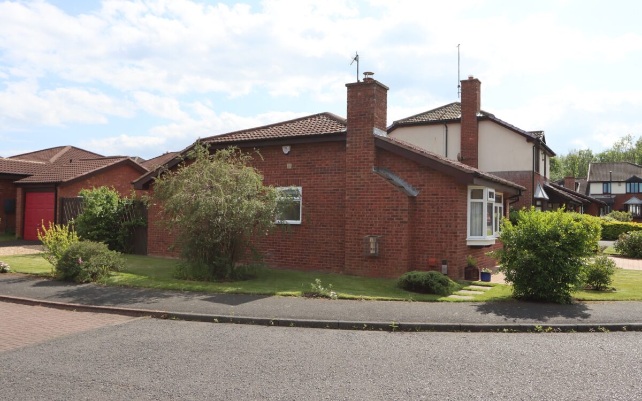SUPERBLY SITUATED AND WELL PRESENTED TWO/THREE BEDROOMED DETACHED BUNGALOW located on a large corner plot within this extremely desirable residential area benefitting from a quality refitted kitchen installed 2022, refitted shower room with large walk-in shower, uPVC double glazing, gas central heating, a uPVC double glazed conservatory, principle bedroom with en-suite facilities comprising of low level WC & washbasin, together with a private rear garden which has been paved for easy maintenance & a sunny southerly aspect.
On the ground floor: entrance lobby, hall, splendid L-shaped living room, refitted kitchen, utility room, 2-3 bedrooms – the principle bedroom with en-suite facilities complete with with low level WC, washbasin & vanity unit & uPVC double glazed conservatory, Externally: detached garage, gardens on 3 sides, the rear with a sunny southerly aspect, block paved drive for 2-3 car standage & 2nd drive for additional car standage.
This property is situated on a large corner plot in an extremely popular residential area in a quiet cul-de-sac on with a sunny southerly aspect, close to all local amenities including bus services which connect up with the town centre, Metro system and Sainsburys Supermarket.
ON THE GROUND FLOOR:
ENTRANCE LOBBY with composite front door and ½ glazed door to the hall.
HALL burglar alarm, radiator, access to loft space which is partially boarded with ladder.
L-SHAPED LIVING ROOM 17’11” x 18’0″ (5.46m x 5.48m) with attractive fireplace, electric fire, 2 radiators, uPVC double glazed bay window & uPVC double glazed ‘Oriel’ bay window.
RE FITTED KITCHEN 10’4″ x 11’10” (3.14m x 3.60m) installed 2022 fitted wall & floor units, stainless steel 1½ bowl sink with mixer tap & drainer, integrated fridge freezer, ‘Bosch’ gas hob with stainless steel extractor hood, ‘Bosch’ eye level double oven, ‘Bosch’ dishwasher, fitted breakfast bar, radiator & uPVC double glazed window with roller blind.
UTILITY ROOM stainless steel sink & drainer, plumbing for washing machine, wall-mounted ‘Potterton’ combi boiler & uPVC double glazed door to side entrance.
2 – 3 BEDROOMS
No. 1 14’1″ X 9’6″ (4.29m x 2.90m) including fitted wardrobes plus uPVC ‘Oriel’ bay window, radiator, 2 fitted bedside cabinets plus en suite including low level WC, vanity unit, fitted dressing table, chest of drawers, radiator & extractor fan.
No. 2 10’8″ x 11’2″ (3.25m x 3.40m) radiator & uPVC double glazed window with venetian blind.
No. 3 / STUDY 8’6″ x 11’4″ (2.59m x 3.45m) uPVC double double glazed doors leading to conservatory.
CONSERVATORY 10’2″ x 9’1″ (3.09m x 2.76m) with double banked radiator, tiled floor, uPVC double glazed windows with roller blinds & uPVC double glazed double doors opening to rear garden.
SHOWER ROOM large walk-in shower cubicle, vanity unit, low level WC, extractor fan, upright stainless-steel towel radiator, fitted linen cupboard & uPVC double glazed window with roller blind.
EXTERNALLY:
DETACHED GARAGE 18’10” x 9’0″ (5.74m x 2.74m) max internal measurement with electric up & over door, power, light and storage in roof space.
GARDENS large corner plot with gardens on 3 sides, the front has lawn, block paved drive for 2-3 car standage, second drive to the side providing further 2 car standage, the rear is fully paved for easy maintenance, 2 gated side entrances, privacy hedging and a sunny southerly aspect.
TENURE: Freehold.
Council Tax Band: E
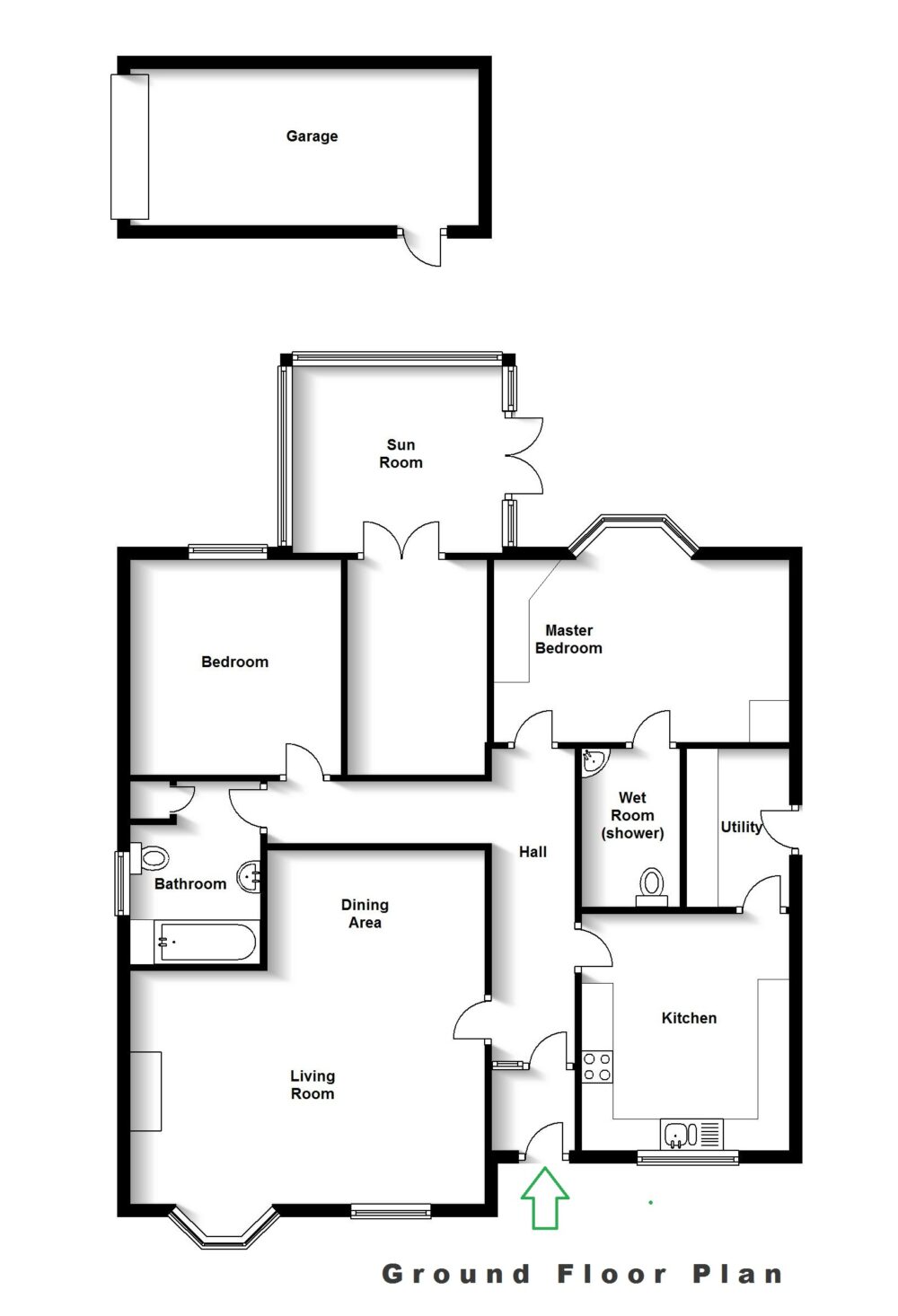
There is no Energy Efficiency certificate available for this property right now.
Map and Local Area
Similar Properties
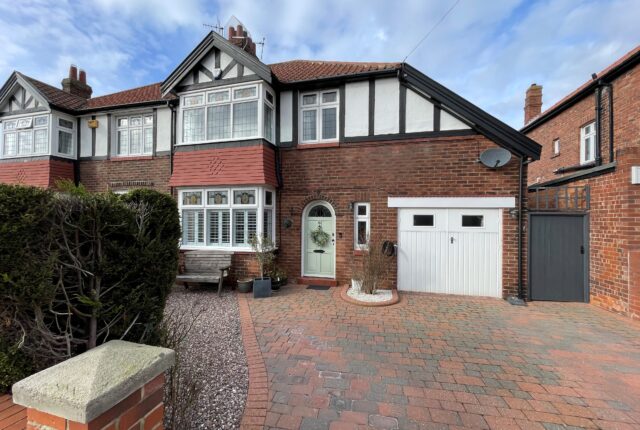 15
15
Beechwood Avenue, Monkseaton, NE25 8EP
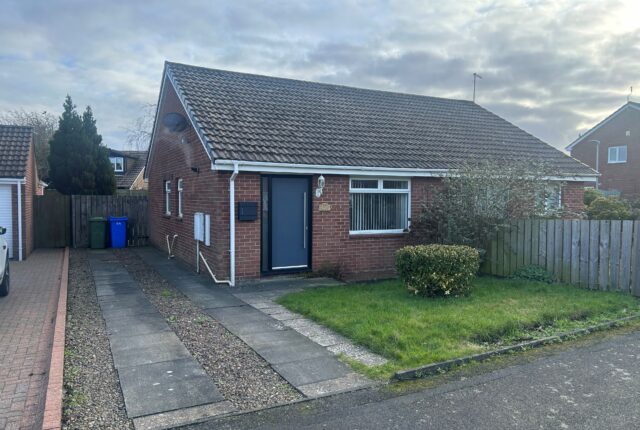 10
10
Dunkeld Close, South Beach, NE24 3SP
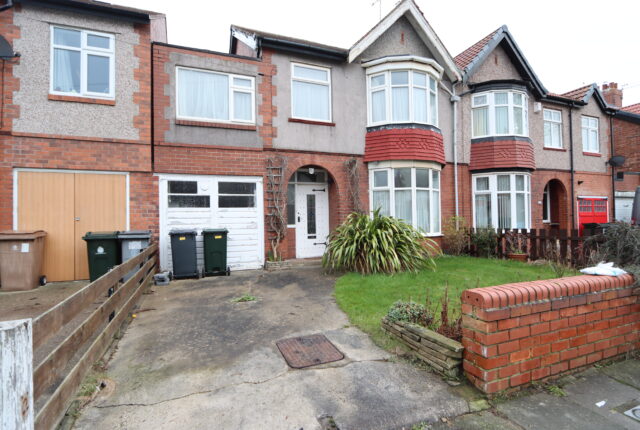 12
12
