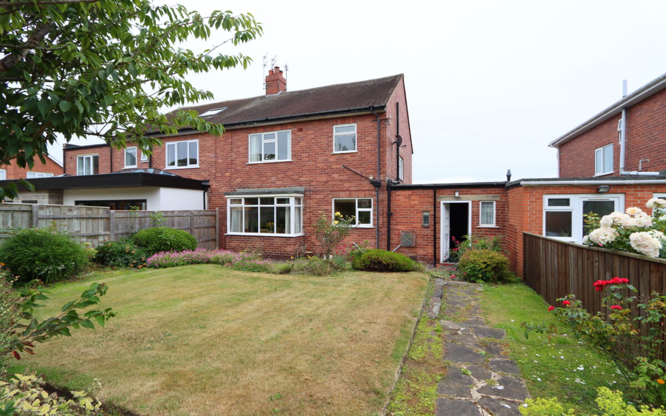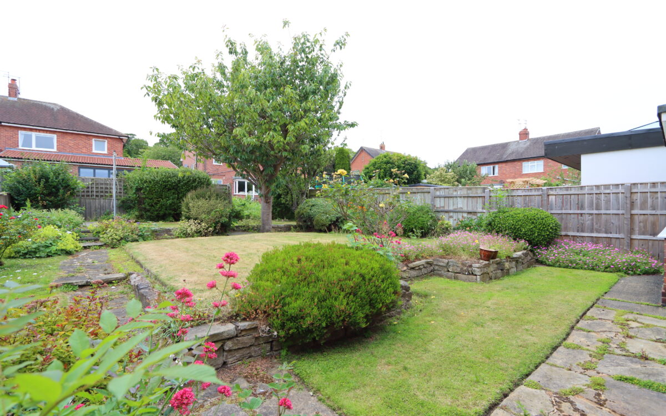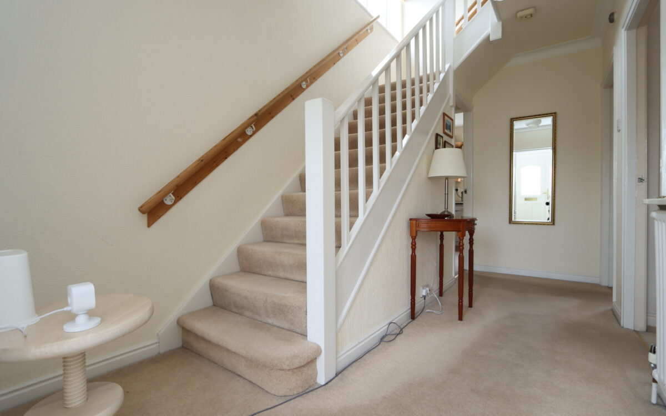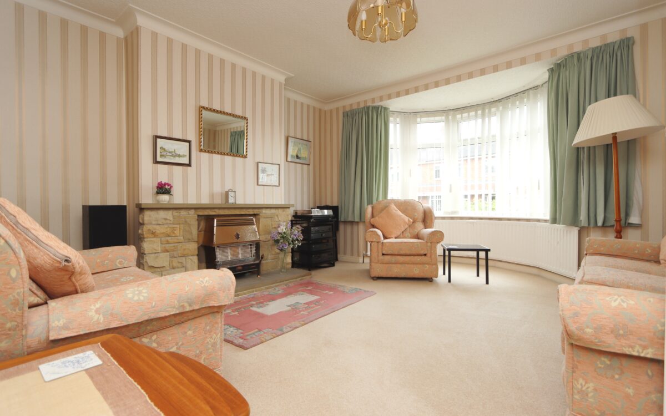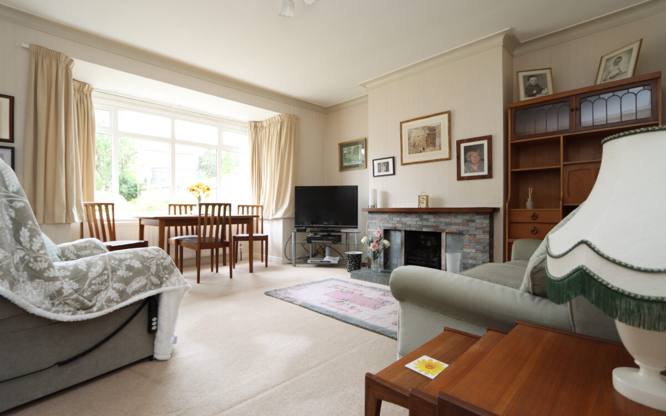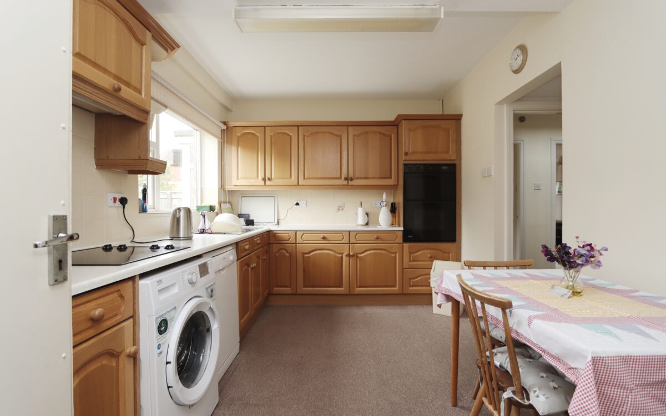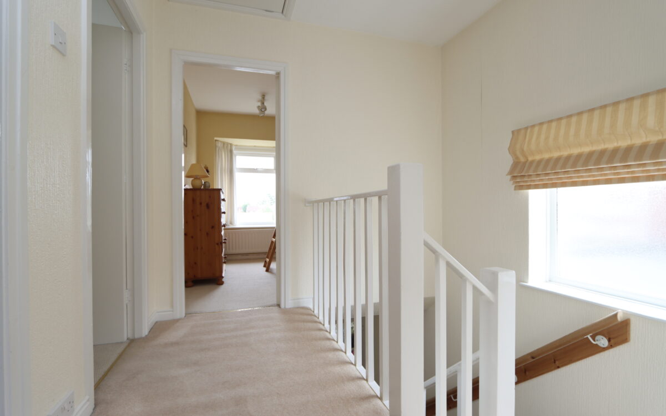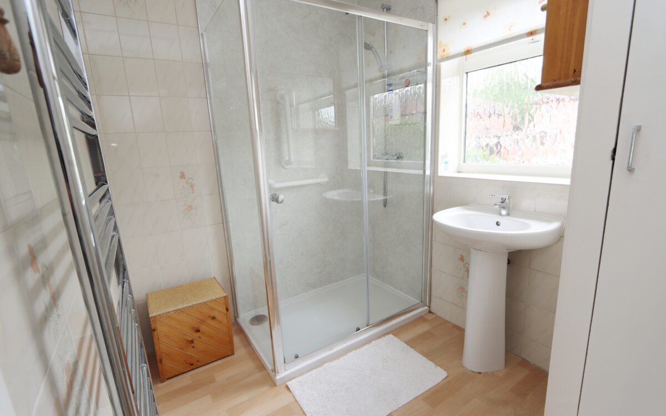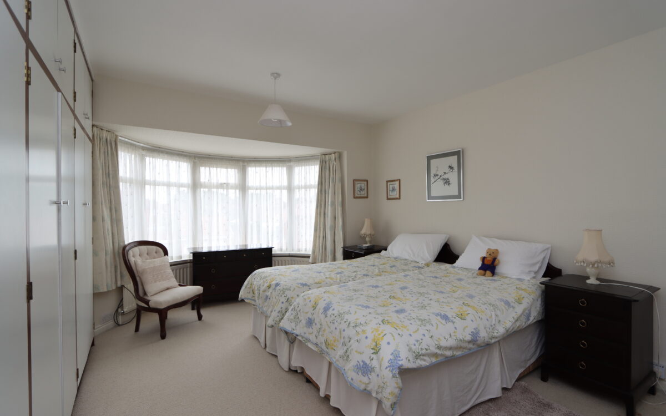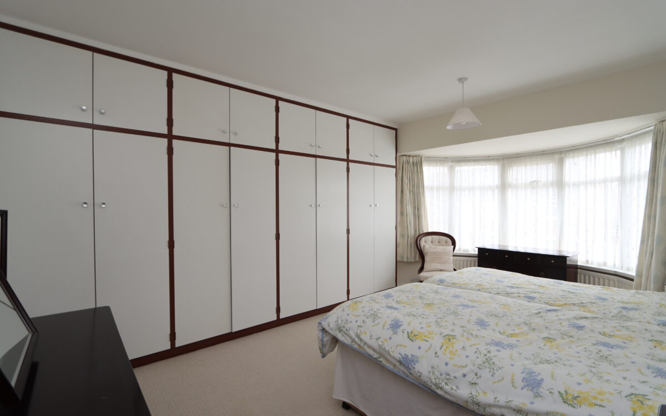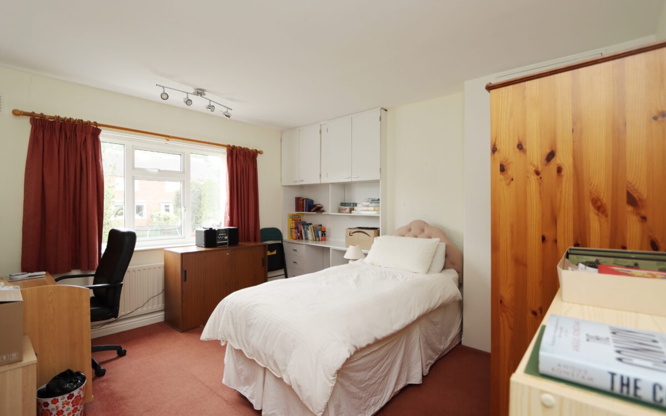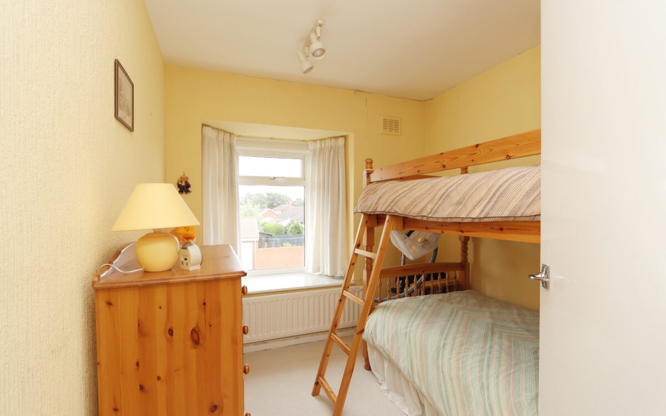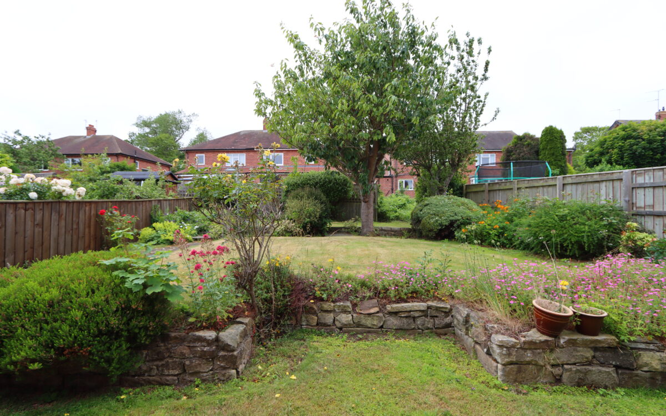SUPERBLY SITUATED, WELL MAINTAINED AND GENEROUSLY PROPORTIONED 3 BEDROOMED SEMI-DETACHED HOUSE which has the advantage of uPVC double glazing, gas central heating, cavity wall insulation, a double bay window to the front elevation as well as single bay window to the 3rd bedroom, 2 ground floor reception rooms, breakfasting kitchen, larger than average garage with service door & electric roll over door, downstairs WC and splendid sunny westerly facing rear garden. This property has been well cared for and maintained however there is great potential to extend, update and modernise to suit the needs of a prospective purchaser.
On the ground floor: vestibule, hallway with fitted cloakroom, lounge with bay window and fireplace, dining room with fireplace, breakfasting kitchen. On the first floor: landing, shower room, separate WC and 3 good sized bedrooms. Externally: larger than average garage and gardens to both front and rear.
West Dene Drive is ideally situated on the extremely popular West Dene Estate close to all local amenities, road and transport links including bus and Metro services which can provide access to Tynemouth, North Shields and Whitley Bay Town Centres, as well as Newcastle City Centre. This property is also in the catchment area for 3 good schools as well as Tynemouth Golf Club, Percy Park Rugby Club & Tynemouth Swimming Pool which are all close by and within easy walking distance.
ON THE GROUND FLOOR:
VESTIBULE: uPVC double glazed front door and glazed door to hallway.
HALL: 13’ 7” x 7’ 1” (4.14m x 2.16m), radiator with shelf, spindle staircase to first floor and fitted cloaks cupboard with uPVC double glazed window.
LOUNGE: 16’ 3” x 13’ 11” (4.95m x 4.24m) including uPVC double glazed bay window with vertical louvred blinds, radiator, stone feature fireplace & hearth and corniced ceiling,
DINING ROOM: 15’ 8” x 13’ 11” (4.78m x 4.24m) including uPVC double glazed bay window with vertical louvred blinds and offering a pleasant garden aspect, corniced ceiling, double banked radiator and stone feature fireplace with tiled inset & hearth.
BREAKFASTING KITCHEN: 13’ 4” x 9’ 2” (4.06m x 2.79m), fitted wall & floor units, uPVC double glazed window with roller blind & extractor fan, worksurfaces with tiled splashbacks, 4 ring electric hob with extractor hood above, eye level double oven, plumbing for washing machine & dishwasher, 1½ bowl stainless steel sink with mixer tap and drainer, cupboard housing gas central heating boiler, fitted pantry, radiator and door to garage.
ON THE FIRST FLOOR:
LANDING: uPVC double glazed window with roman blind and access to loft space.
LOFT SPACE: partially boarded for storage, folding ladder and light.
BATHROOM: walk-in panelled shower cubicle with mixer shower, stainless steel upright towel radiator, airing cupboard housing hot water cylinder, pedestal washbasin, uPVC double glazed window with roller blind, and mirrored medicine cabinet.
SEPARATE WC: low level WC, tiled walls and uPVC double glazed window.
3 BEDROOMS
No. 1: 17’ 0” x 12’ 9” (5.18m x 3.89m) including uPVC double glazed bay window & fitted wardrobes all along one wall with cupboards above and radiator.
No. 2: 13’ 1” x 12’ 8” (3.99m x 3.86m) including fitted storage unit & fitted cupboard, radiator and uPVC double glazed window.
No. 3: 8’ 10” x 8’ 3” (2.69m x 2.51m) plus uPVC double glazed ‘Oriel’ bay window and radiator.
EXTERNALLY:
GARAGE: 16’ 2” long x 12’ 0” (4.93m x 3.66m) , plus utility area & WC, power, light, electric roll over door, uPVC double glazed service door, brick store cupboard, tap for hosepipe and doors to rear garden and downstairs WC. DOWNSTARSIRS WC: low level WC and uPVC double glazed window.
GARDENS: the front garden has a shaped lawn, pleasant well stocked borders and paved driveway for off road vehicle standage. The rear garden measures 50ft long x 35’ 10” wide (15.24m x 10.92m) and has 3 tiers of shaped lawns with mature well stocked borders with a variety of flowers and plants, established shrubs and trees – one of which is an apple tree, fenced perimeters as well as a paved patio and walkways.
TENURE: UNREGISTERED TITLE – ASSUMED FREEHOLD.
COUNCIL TAX BAND: D
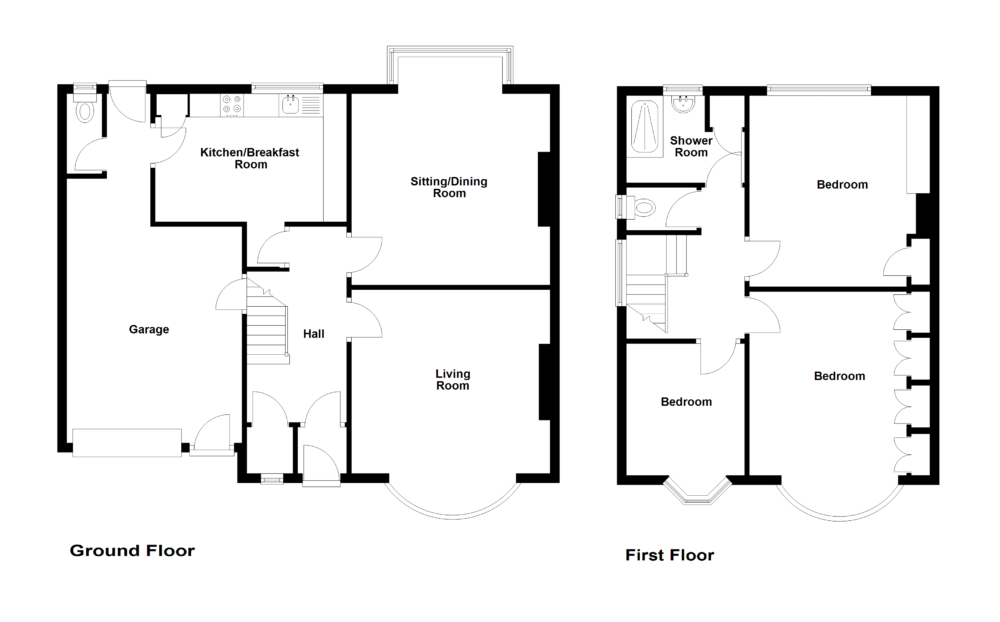
Click on the link below to view energy efficiency details regarding this property.
Energy Efficiency - West Dene Drive, North Shields, NE30 2TA (PDF)
Map and Local Area
Similar Properties
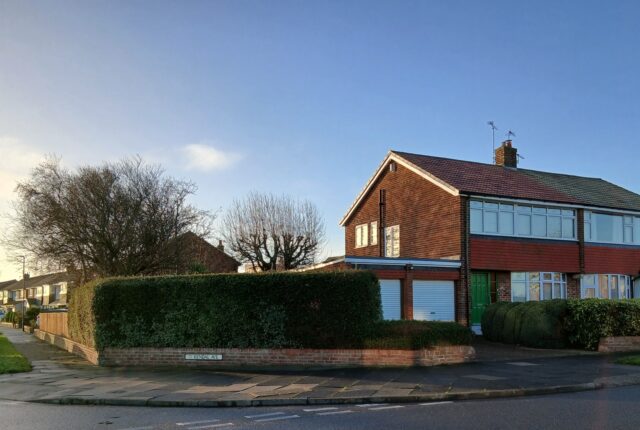 13
13
Farringdon Road, Marden, NE30 3ES
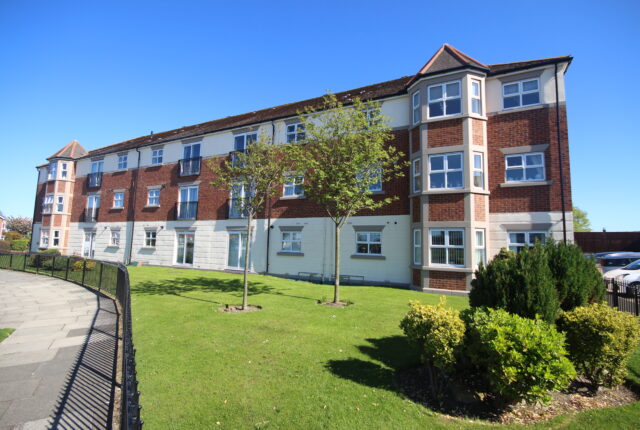 9
9
Deneside Court, Whitley Bay, NE26 3BL
 10
10

